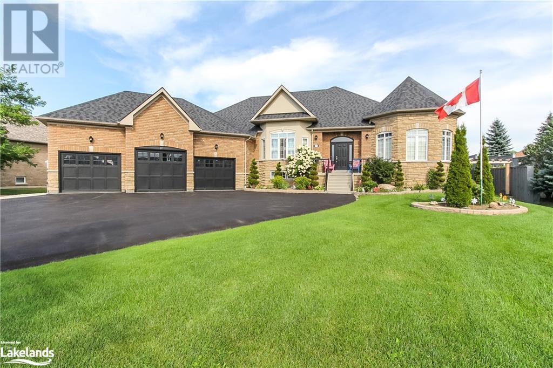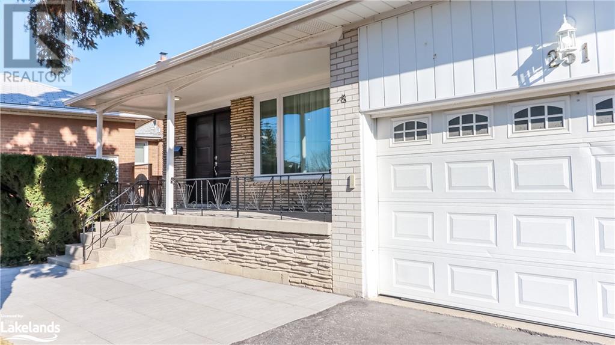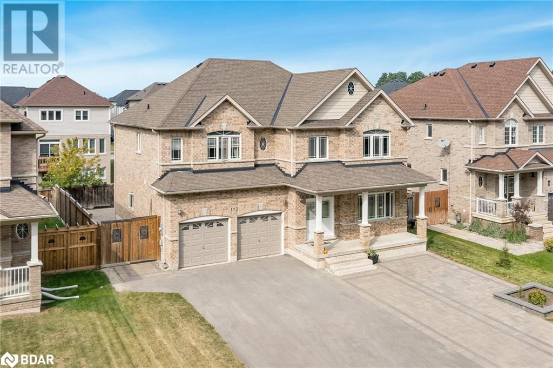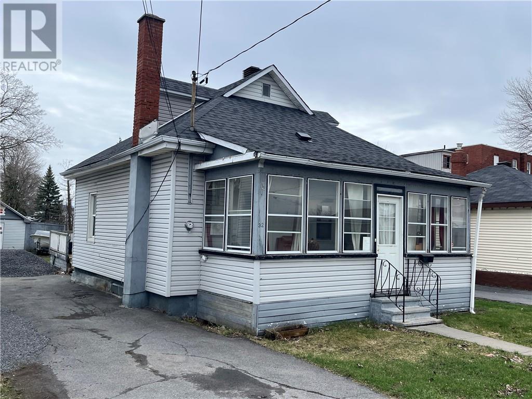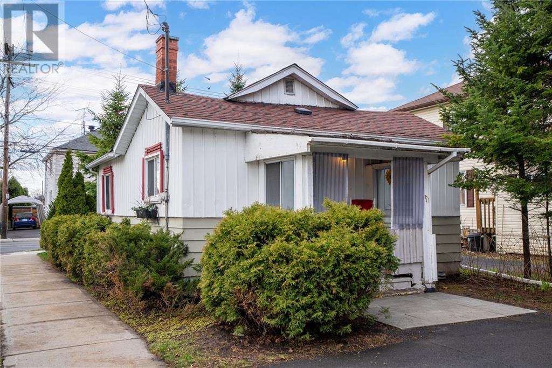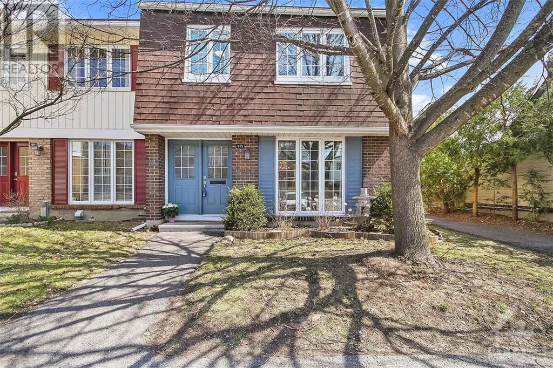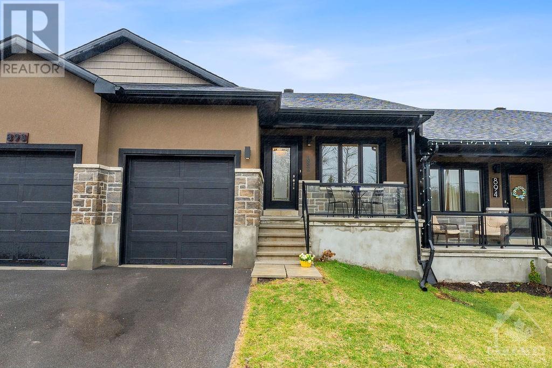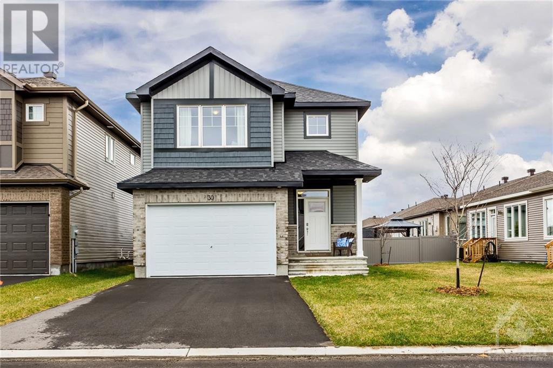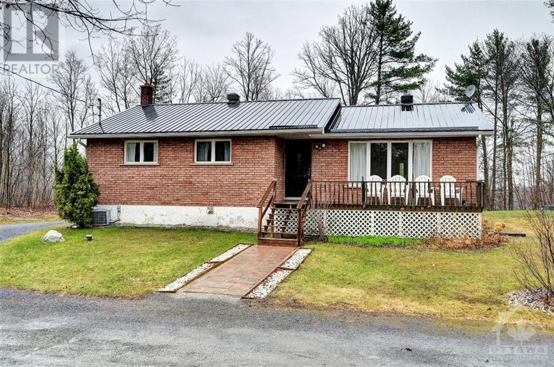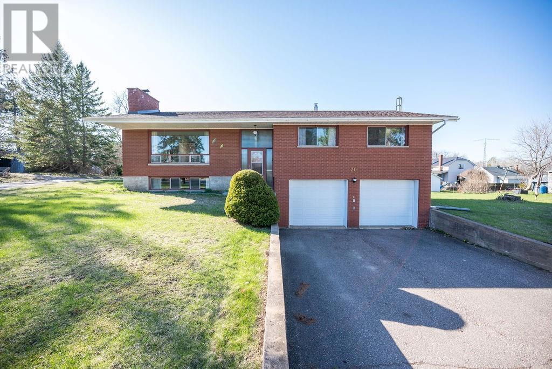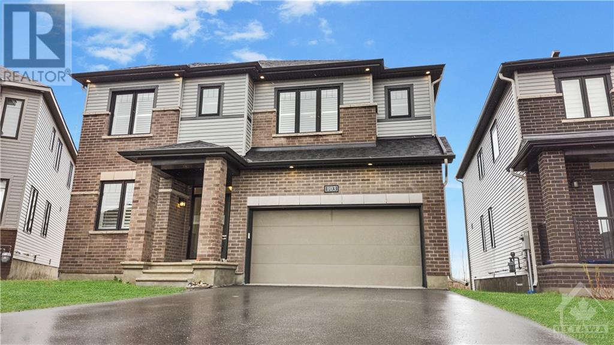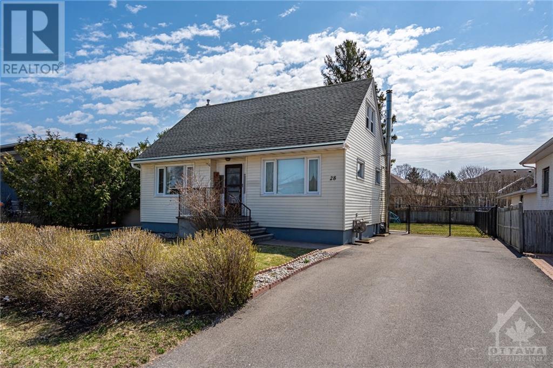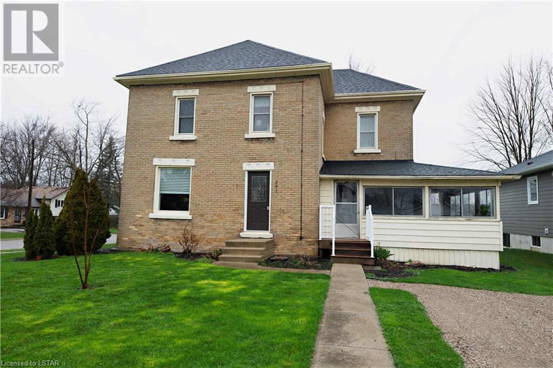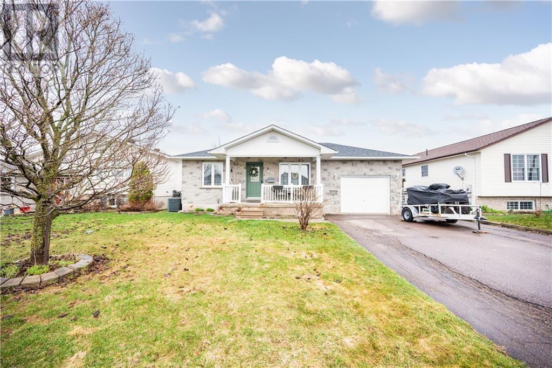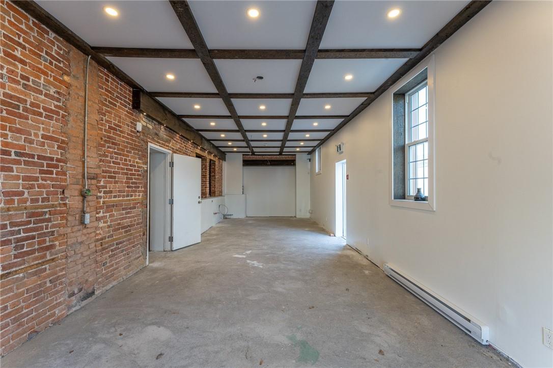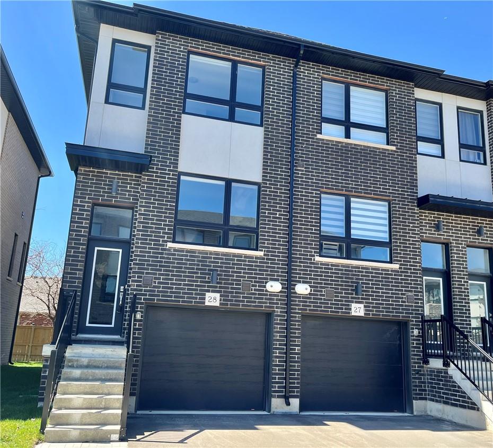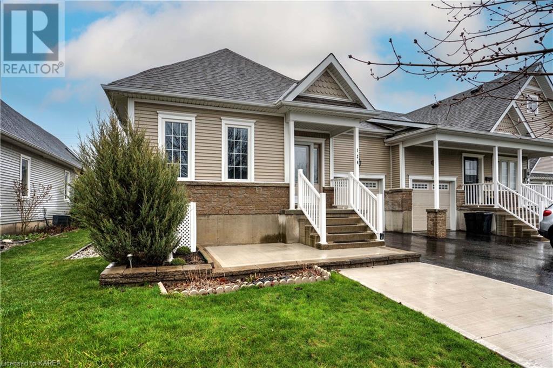#th 262 -150 Honeycrisp Cres
Vaughan, Ontario
**Assignment Sale**Beautiful Spacious 1314 Sqft 3Bed + 2.5 Bath at M2 Towns By Menkes. Open-concept modern luxury living in a prime Vaughan location! Main Level 9ft ,Quartz countertops with breakfast counter,Stainless steel appliance.AAA+ Location And Steps From Subway, Transit Hub, Hwy's 400/407/7, YMCA, Ikea, Restaurants, Banks, Shopping & York University. **** EXTRAS **** Stainless Steel Fridge, Stove And Dishwasher, Washer & Dryer. (id:44788)
5i5j Realty Inc.
#bsmt -8 Hillside Dr
Toronto, Ontario
This spacious and stylish studio apartment offers the perfect blend of comfort and convenience. Step inside to discover a beautifully renovated kitchen featuring sleep stainless steel appliances, ample cabinet space, and modern countertops. One of the highlights of this apartment is its exclusive backyard area, providing oasis perfect for relaxing outdoors or entertaining guests. Additionally, never worry about parking with your own designated spot conveniently located on the premises. Located just steps away from transit options and the Bloor-Danforth subway line, commuting has never been easier. Plus, with grocery within walking distance, quick access to the DVP and 401 ensures seamless connectivity to the rest of the city and beyond. Immediate occupancy is available. **** EXTRAS **** Rent is reduced if the parking spot is not required. Utilities included in the rent are heat, hydro and water. Landlord will be responsible to arrange all grass cutting and snow shovelling. (id:44788)
RE/MAX Hallmark Polsinello Group Realty
#1614 -121 Trudelle St
Toronto, Ontario
Great Location! Welcome To This Spacious, Bright, Well Kept 2 Bdrm Corner Unit. South-East Facing. Bright & Full Of Sunshine. Living Room Walk-Out To Large Balcony W/Unobstructed View. Separate Dining Area. Eat-In Kitchen W/Breakfast Area. Prime Bedroom features a Walk-in Closet & 2-Pc Washroom. Ensuite laundry. Lots Of Closet Space. Great Recreation Facilities: Security System W/ Camera Surveillance & Night Guard/Gym Room/Pool/Party Room/Tennis Court & Visitor Parking. All Common Elements Totally Refurbished! Close To TTC/Kennedy Subway/Go Train/New LRT/Schools/Restaurants/Groceries/Shops and More! **** EXTRAS **** All utilities included (Heat, AC, Water, Hydro, Cable). Security Guard And One Underground Parking Space (id:44788)
RE/MAX Imperial Realty Inc.
#1504 -2 Rean Dr
Toronto, Ontario
Welcome to ""Waldorf Condos,"" situated in one of the most desirable locations in Bayview Village! This one-bedroom condo boasts a fantastic layout with upgraded flooring throughout and an enhanced vanity. The kitchen features granite countertops and a breakfast bar, while the open balcony offers unobstructed northeast views. Conveniently located near shopping centers, Highway 401, the subway, Loblaws, YMCA, and schools. Exceptional amenities include a gym overlooking an indoor swimming pool, hot tub, sauna, library, virtual golf, billiards, ping-pong, outdoor BBQ patio, and more! **** EXTRAS **** Use S/S Appliances: Fridge, Stive, Dishwasher, B/I Microwave, Washer/Dryer, All Electrical Fixtures, Window Coverings, One Locker and One Parking. (id:44788)
Tfn Realty Inc.
#1429 -50 Power St
Toronto, Ontario
Luxury 2-Bedroom + 2 Full Bath + Open Balcony W/North Facing Suite Located In The Centre of Downtown Close To Parliament St And Adelaide St. 9' Smooth Ceiling, S/S Appliances, 24 Hr Concierge, Modern And Functional Amenities. Retail Located In The Building. TTC At Your Doorstep. **** EXTRAS **** All appliances (id:44788)
Bay Street Integrity Realty Inc.
Bay Street Group Inc.
#512 -401 Queens Quay W
Toronto, Ontario
Only A Few Residential Buildings Sit Right On Lake Ontario, Such As The Iconic & Award-Winning Boutique Condo Known As Harbour Terrace.Whether You're Seeking A Peaceful Retreat Or A Vibrant Urban Lifestyle, Harbour Terrace Offers The Best Of Both Worlds. Relax By The Waterfront, Take A Leisurely Stroll Along The Shores, Music Garden Park, Marina & HTO Urban Beach. This Large, 2 Bed & 2 Full Bath, 1,530 SqFt Unit Offers Both The Room To Grow & Is The Perfect Lakefront Canvas For You To Take To The Next Level. Open Concept Living & DiningRm With Floor-To-Ceiling Windows & Wood Burning Fireplace Are Perfect For Entertaining. Eat-In Kitchen With Centre Island With BreakfastArea & Plenty Of Cabinetry. Primary Bed With 4Pc Ensuite & Walk-In Closet. Enjoy The Private Covered Balcony With Panoramic Views OverThe Park & Lake. Great Amenities: 24 Hr Concierge, Indoor Pool/Sauna, Gym, Rooftop Deck W/Bbq's. Steps To TTC Transit, All DowntownConveniences & Financial Core. **** EXTRAS **** Stainless Steel: B/In Full-Size Sub-Zero Fridge, B/In Miele Cooktop, Miele Hood, B/In Wolf Oven, Bosch Dishwasher, B/In Microwave. Full SizeWasher & Dryer. All Elf's & Pot Lights. Wood Burning Fireplace. Built-In Media Center & Cabinetry. (id:44788)
Sotheby's International Realty Canada
3793 Bathurst St E
Toronto, Ontario
Fully Equipped Restaurant For Sale in Busy Toronto Location. Corner Unit with great signage, exposure and traffic count. Can be converted to any approved food type. The Business name and brand is not included in the sale. Full Basement. **** EXTRAS **** List of Chattels and Equipment available. (id:44788)
RE/MAX Realty One Inc.
37 Walnut Drive
Wasaga Beach, Ontario
Are you looking for a home with over 2,600 sq feet of living space on the main floor and an oversized triple garage?. Would a partially finished basement with a full in law suite and kitchen on a 3/4 of an acre lot suit your plans?. Do you want to live in an unrivalled community surrounded by million dollar homes of the same quality? A location with a sense of countryside living on the edge of town. This development was the last with estate lots in Wasaga Beach, all of which are at least 1/2 an acre. Any new developments since 2009 have homes with a maximum 50’ frontage. Imagine just a short stroll to Macinytre Creek and the trails to enjoy the Wasaga Beach outdoor lifestyle. Wasaga Sands is only a 5 minute drive to stores, restaurants, amenities and of course the beach. At the west end of town it is just 15 minutes to Collingwood and you can be at Ontario's largest ski resort, the Village at Blue Mountain, in about 25 minutes. As soon as you pull up and see the oversized 3 car garage it is obvious this is not a cookie cutter house. A backyard with an extended deck, gazebo, TV room and hot tub is the perfect place to unwind and relax. Open plan living at its finest with the recently renovated kitchen including a huge island adjoining a family room with cathedral ceiling. The slightly separated more formal dining room & living room adds even more space. Master suite with 2 closets including a walk in, separate tub and glass shower plus 2 vanities. 2 further double bedrooms separated by a full bathroom showcase how obvious this flexible layout can cater to families, couples, empty nesters and retirees as well those who are not yet ready to down size. 9’ ceilings throughout the main floor and plenty of windows enhance the feeling of space and light. Basement in law suite: 2 separate sets of stairs down to a full kitchen and open plan rec area, 3 bedrooms plus 2 full bathrooms. Large unfinished area. New roof 2022. Attic insulation upgraded 2020 (id:44788)
RE/MAX By The Bay Brokerage
RE/MAX By The Bay Brokerage (Unit B)
251 Wellesworth Drive
Toronto, Ontario
Welcome To This Magnificent Newly Renovated Home. With Turnkey Status. Just Move In & Start Enjoying The Comfort And Style This Bright Cozy Home Offers. Featuring A Brand-New Kitchen With Quartz Countertops, New Bathrooms, New Windows, New Doors, New Floors. Beautiful Backyard, Backing on the Wellesworth Park. Lot Of Space 3+2 Bedrooms, Home Office, 4 Washrooms. In Quiet Neighborhood. Separate Entrance. Great Location Just Minutes To Schools, Shopping And Transit. Centennial Park for Swimming, Picnic, Playgrounds, Skating, Skiing. This Cozy Family Home Seamlessly Integrates Modern Amenities With Exceptional Charm. One Of A Kind, Must See! (id:44788)
Century 21 B.j. Roth Realty Ltd.
113 Centre Street
Angus, Ontario
Top 5 Reasons You Will Love This Home: 1) Beautiful, like-new home established in a sought-after neighbourhood 2) Peace of mind offered with a fully finished basement, equipped with room for making memories with family and friends or to create an in-law suite 3) Exquisite chef’s kitchen boasting a stone countertop, a custom backsplash, a breakfast bar, and custom pantry cabinets 4) Enjoy the outdoor living space presenting a fully fenced yard and eye-catching landscaping featuring a stone patio and walkways 5) Centrally located, in proximity to local shopping opportunities, restaurants, schools, and more. 3,931 fin.sq.ft. Age 10. Visit our website for more detailed information. (id:44788)
Faris Team Real Estate Brokerage
Faris Team Real Estate Brokerage (Midland)
32 Ninth Street W
Cornwall, Ontario
This affordable 2 bedroom home is a perfect addition to the savvy investor's portfolio or it could make a great first home for someone looking to be close to plenty of shopping and other amenities. Features include a private driveway leading to a great sized backyard, a front enclosed porch and a well laid out floor plan. Previous updates include the majority of windows in 2011, forced air gas furnace, water heater and multiple doors in 2018 and shingles in 2019. (id:44788)
Keller Williams Integrity Realty
325 Eleventh Street E
Cornwall, Ontario
Welcome to 325 11th St E, just waiting for its next owner to fill it with love! A great starter home or for those looking to downsize! Don't wait to see this one! Located in a central neighbourhood and close to all amenities, it is waiting for its new owner to make it their own! 2 Bed, 1 bath, open concept kitchen/living room and with a partially finished basement for additional living space, it is ready to move in to with a quick possession date possible! The hedges provide privacy to sit and relax on your front deck and gazebo allow you ample space outside to sit and relax! Please note, all offers to include a minimum 48 hour irrevocable and all offers to include as is where is clause. (id:44788)
Storm Realty
513 Orkney Private
Ottawa, Ontario
Welcome to this rarely offered 4 Bedroom 3 Bath END UNIT centrally located in desirable Carleton Square . This meticulously fully renovated townhome is definitely a must see! The kitchen is sure to impress with its quartz countertops, high end cabinetry and appliances. The large dining space is fantastic for entertaining with close proximity to the kitchen and living room. On the second floor you will find 4 conveniently located bedrooms along with the master bath and its double sink vanity. Very spacious finished basement with powder room along with ample storage space in the Utilities room. Outside, Step into the peaceful and private interlocked and landscaped fenced in back yard with no rear neighbors! Steps out the front door is the community outdoor pool to cool off during the hot summer months. Excellent location close to Carleton University, Parks, Schools, Shopping, Public Transit, Mooney's Bay. Don't miss out on this gem! Book your showing today! (id:44788)
Keller Williams Integrity Realty
892 Reaume Street
Almonte, Ontario
Welcome to this FRESHLY PAINTED, quality-built Neilcorp 3 bedroom, 3 full bathroom bungalow w/ garage in Almonte's wonderful Mill Run neighborhood - close to historic downtown, schools, shopping, parks, trails, restaurants, coffee shops & recreation! A covered front porch greets you into the entryway w/ large white tile & past the front bedroom / office. The open-concept kitchen has tons of cabinets & counter space making it perfect for hosting as natural light fills the livingroom & its wide plank floors. The primary bedroom has its own 3pc ensuite bathroom retreat while an additional 3pc bathroom + tucked away laundry closet complete the main floor. The finished lower level offers an oversized family room, perfect for movie nights or kids' play area. A spacious 3rd bedroom & 3pc bathroom both offer privacy & convenience downstairs. A huge unfinished utility room offers plenty of storage space. The back deck is perfect for BBQing & enjoying the afternoon sun. 24 hr irrevocable req’d. (id:44788)
Royal LePage Team Realty
30 Stanzel Drive
Carleton Place, Ontario
Welcome to your ideal family home in the heart of Carleton Place! This stunning home built by Cardel offers 3 bedrooms, 2.5 bathrooms & boasts a perfect blend of modern convenience & cozy comfort. Step into the spacious kitchen featuring elegant quartz countertops & convenient walk-through pantry, making meal prep a breeze. The adjacent mudroom ensures easy organization, keeping clutter at bay. On the 2nd level discover a versatile bonus room offering endless possibilities for a home office, play area or relaxation space. Natural light floods through large windows, creating a bright & inviting atmosphere throughout. With 3 bedrooms, incl a lovely primary suite + convenient laundry room, this home is designed with family in mind. This home is close to all amenities & easy access to HWY 7 for your daily commute. The oversized garage is almost a double, floor plan modified by 2 feet to allow for an extended foyer w/extra closet. Fully fenced backyard. 24 hours irrevocable on all offers. (id:44788)
Royal LePage Performance Realty
5010 Calabogie Road
Calabogie, Ontario
Welcome to Cottage Country! From skiing to fishing, golf, and everything in between, you’ll find it all here! Whether you’re looking for an all-season cottage or a potential recreational rental property. This nicely appointed and well-maintained 4-bedroom bungalow sits on a private 1.8-acre parcel with access to a road allowance on the back side for possible future development opps. This home boasts an open-concept kitchen/dining/living area, 3 bdrms, 3pc ensuite, and 3 pc main bath on main floor. Lower level has large laundry/storage area and a fourth bedroom/bonus room. Potential for conversion to inlaw suite. New furnace & steel roof 2019, HWT 2020, and WETT-certified wood stove. This home is also handicap accessible with a wheelchair ramp in the rear and oversized sliding doors. All indoor and outdoor contents can be included. Absolutely beautiful spot! 24 hour irrevocable on all offers (id:44788)
Paul Rushforth Real Estate Inc.
20 Boland Street
Killaloe, Ontario
Well maintained fully bricked 4 bedroom 2 bathroom family home on a double lot in the town of Killaloe. A house that you will be proud to call “home”, this beautiful raised bungalow boasts phenomenal curb appeal with a paved driveway, lush lawn and oversized rear yard that includes the lot behind, extending to Ryan Street, attached double car garage, and storage shed. Inside you will find spacious living areas, large kitchen, and three bedrooms and 4 piece bath on the main floor. The lower level offers an entrance to the garage, large den with a fireplace, generous laundry room and fourth bedroom. The home has been well maintained by the original owners. Enjoy the convenience of living close to amenities. Both schools are within walking distance, as is the post office, grocery store, and parks. All offers must contain a minimum of 48 hours irrevocable. (id:44788)
Royal LePage Team Realty
103 Coco Place
Ottawa, Ontario
Sun filled home backing onto to the Carp River. Thoroughly upgraded with thoughtful finishes including a welcoming entrance foyer, convenient main floor office, pot lights and smooth ceilings throughout, hardwood on main floor and second floor hallway and staircases, motorized shutters in living room and primary bedroom and remote controlled linear gas fireplace. Gourmet kitchen has quartz countertops, designer backsplash, ample cabinets, coffee station side-by-side refrigerator and freezer and gas stove Primary bedroom backs onto greenspace with 2 large walk-in closets, a spa-like ensuite featuring a standalone tub, fully tiled walk-in shower and dual vanities with quartz countertops. Generously sized bedrooms with 3 full bathrooms on second floor. The oversized pie shaped lot is 60' wide at the back. Parking for 6 vehicles with EV Charger in garage & gas bbq hookup at back. Ideally situated within minutes from top-rated schools, shopping, fine dining and recreation. (id:44788)
Royal LePage Team Realty
28 Meadowlands Drive W
Ottawa, Ontario
Welcome to your charming oasis in Central Ottawa! This delightful 1.5 storey home offers 3 bedrooms, 2 full bathrooms, and a finished lower level for extra living space. The fully fenced huge backyard is perfect for entertaining or relaxing, with plenty of room for all your outdoor activities. Inside, the tastefully updated kitchen boasts ample cabinet space and an inviting dining and living area. A main floor bedroom offers flexibility to use the space as an office or den. Hardwood floors add warmth and character throughout, while a cozy wood stove provides comfort on chilly evenings. This home is complete with an enclosed sun porch and an oversized driveway for plenty of parking. Located just steps from transit and close to all major amenities, including shopping, schools and Algonquin College, convenience is at your doorstep. Don't miss out on this fantastic opportunity! 24 Hour Irrevocable on all offers. (id:44788)
Keller Williams Integrity Realty
391 Victoria Street
Watford, Ontario
Welcome to 391 Victoria St! This century brick home offers loads of charm with many updates. The open concept kitchen, living and dining area offers a great space for living and entertaining. There is conveniently located main floor laundry. There are 4 bedrooms upstairs allowing space for a growing family or office space to work from home. There is a 7-seat hot tub located on the back deck, nice size yard and fire pit area ready for your outdoor entertaining needs. Enjoying morning coffee in the enclosed front covered porch is also an option. There is a full basement which is unfinished offering plenty of storage space. There is also a shed outside for outdoor storage needs. This home is located across from an elementary school and close to shopping. Watford offers great highway access to 401, and amenities including an updated arena and a friendly growing community. Book your showing today to see this charming home! (id:44788)
Platinum Key Realty Inc.
620 Moss Drive
Pembroke, Ontario
Step into a world of timeless charm and modern convenience with this delightful 4-bedroom retreat. Nestled in a serene neighborhood, this home is a haven of comfort, boasting an array of amenities designed to enchant and entertain. Two bedrooms on the main level offer convenience and versatility, perfect for accommodating guests or creating a cozy home office. And with main floor laundry just off the kitchen, chores become a breeze, leaving you with more time to relax and enjoy the things you love. Step outside onto the patio, where a world of leisure awaits. The shimmering waters of the above-ground pool beckon, promising endless hours of summer fun and relaxation. Adjacent, the hot tub invites you to unwind beneath the stars, its bubbling waters soothing both body and soul. With ample space for lounging and entertaining, this outdoor oasis is the perfect backdrop for gatherings with family and friends. This home is complete with a single attached garage. Book your showing today! (id:44788)
Exit Ottawa Valley Realty
69 Main Street E, Unit #c1
Welland, Ontario
Nestled in the vibrant heart of downtown Welland, directly across from the majestic City Hall, this exceptional commercial retail space beckons with endless potential. Currently undergoing significant enhancements, the landlord is not only installing sleek new flooring and stylish drop ceilings, particularly within the food prep area, but is also adding a modern bathroom to ensure a sophisticated and functional environment for your venture. Envision your dream café in this prime location, where the bustling streets and local charm create the perfect backdrop for a thriving business. The area's foot traffic, combined with the aesthetic, practical upgrades, and the new bathroom addition, makes this space an ideal canvas for entrepreneurs aiming to make a mark. Don't miss this rare opportunity to bring your café concept to life in a locale where tradition meets modernity, right at the city's heart. (id:44788)
Ambitious Realty Advisors Inc.
720 Grey Street, Unit #28
Brantford, Ontario
Welcome to "Garden Heights" 720 Grey Street Unit #28. Conveniently located to everyday amenities and quick access to Hwy. 403 for commuters. A modern and functional 3 bedroom and 3 full bathroom end unit freehold townhouse w/ low road fee. Open concept main floor, 9ft ceilings, kitchen w/ centre island and quartz counters, s/s appliances, separate dining room and living room with patio doors to balcony. Neutral decor and an abundance of natural light. Upstairs you will find a spacious primary bedroom w/ dlb closets and an ensuite w/ glass shower, a 2nd bedroom , a main 4 piece bath and laundry . First floor features inside entry from garage, a 3 piece bathroom and a 3rd bedroom/den/office w/ a walk out. Close to schools, shopping, bus route. Move in Ready! Just needs You! (id:44788)
One Percent Realty Ltd.
124 Britannia Crescent
Bath, Ontario
Welcome to 124 Britannia Crescent, a sought-after Loyalist model freehold townhome in Loyalist Lifestyle Community in the historic Village of Bath. Over 3000 sq ft of combined living space in this end unit, with 1728 sq ft located on the main floor which consist of a den, guest bedroom, formal dining room, kitchen, great room with vaulted ceiling, main bedroom, laundry area and two full baths. An east facing three season sun-room is accessed through the patio doors off the great room. The lower level with huge family room, bedroom, full bath and plenty of storage completes this impressive home. Enjoy the sunsets on the newly completed concrete front patio or the early morning sun on the stone patio at the rear. The home has been meticulously maintained with many recent improvements. The Village of Bath, one of Eastern Ontario’s fastest growing communities, is located just 15 minutes west of Kingston and offers many amenities including a marina, championship golf course, Pickleball club, cycling, hiking trails and many established businesses. VILLAGE LIFESTYLE More Than Just a Place to Live. (id:44788)
Sutton Group-Masters Realty Inc.








