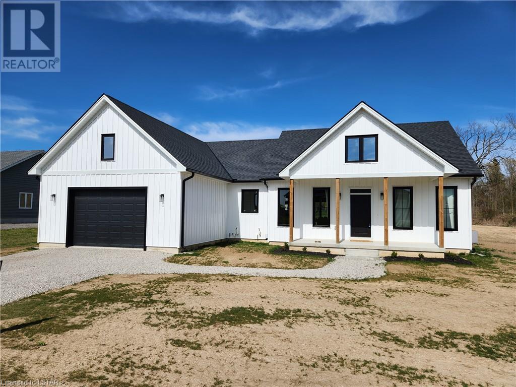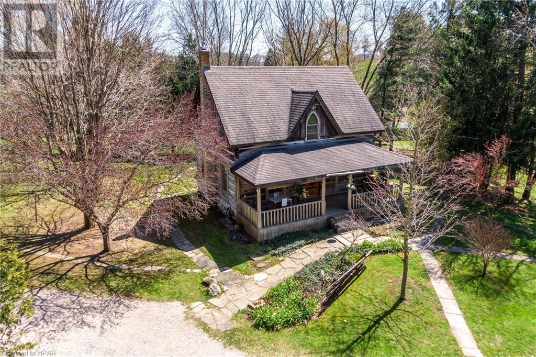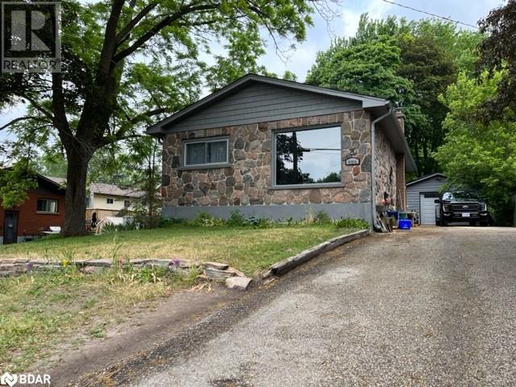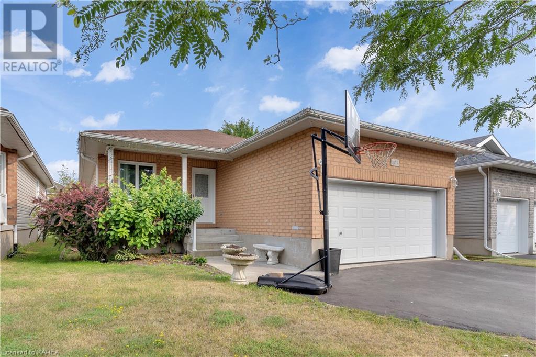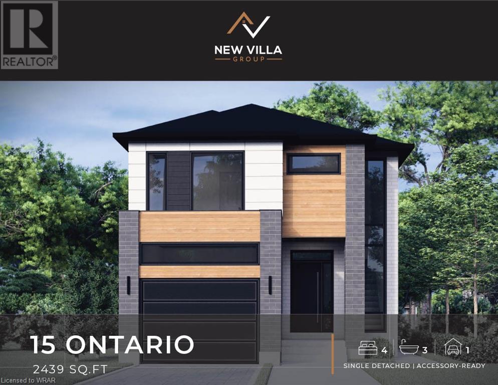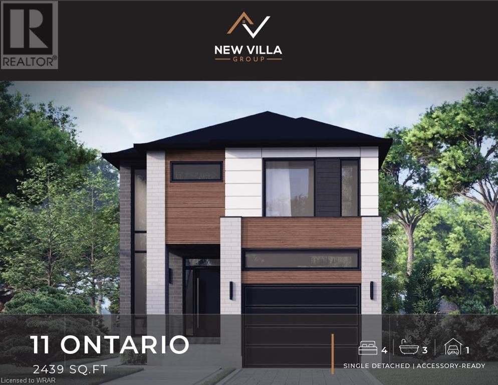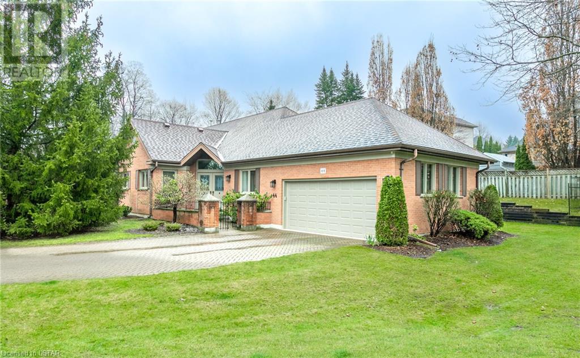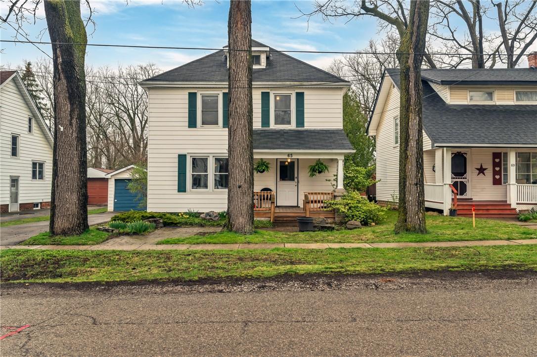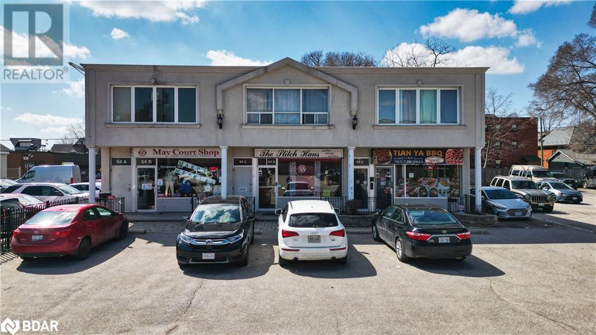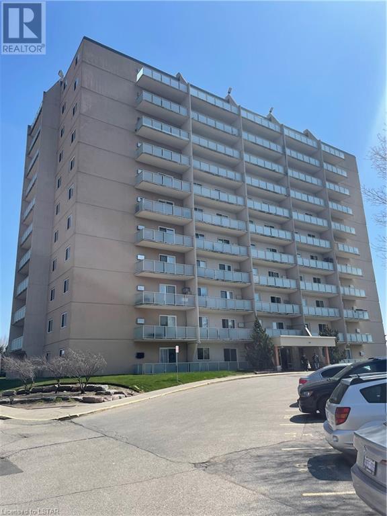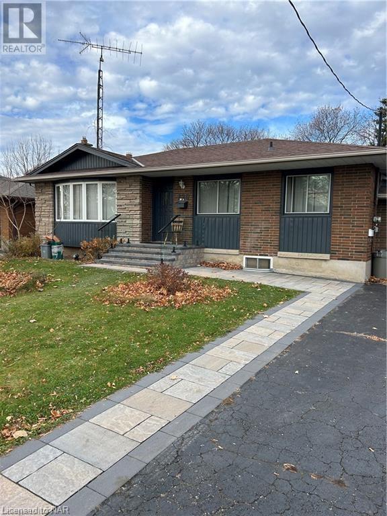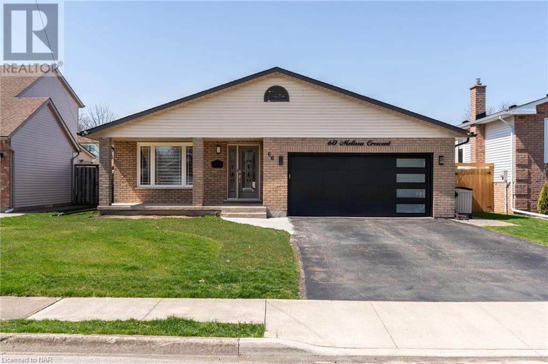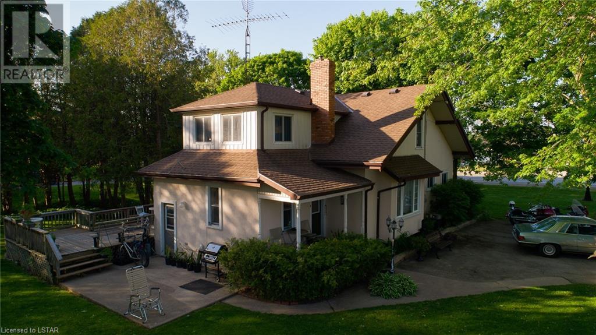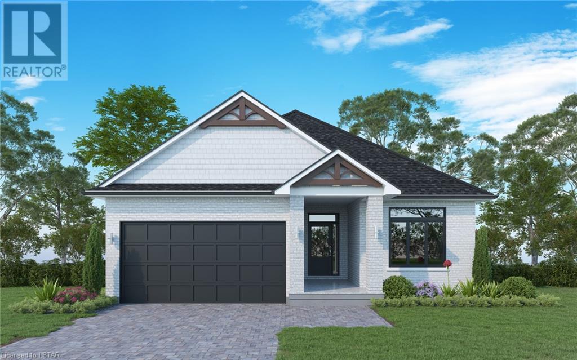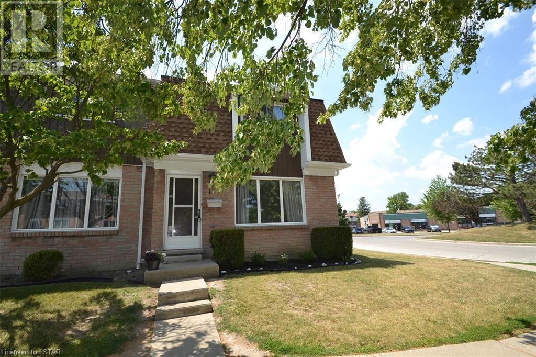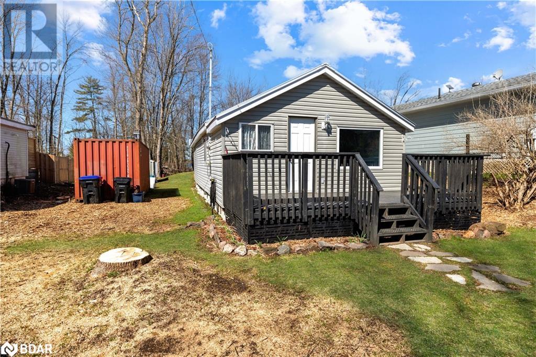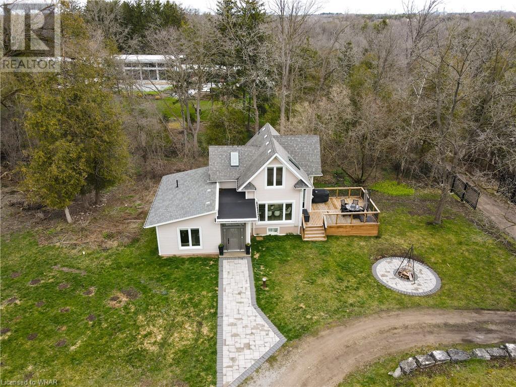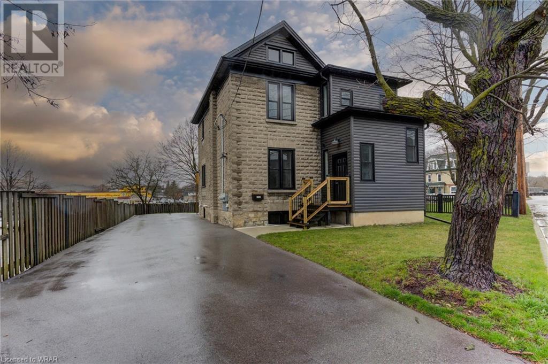8908 Morris Street
Iona Station, Ontario
Pristine custom built bungalow with a two-car attached garage sitting on a large country lot (just under approximately .80 of an acre). This 2022-built home boasts on the main floor with 9 ft ceilings the following: an open concept which welcomes a spacious custom kitchen with a large island all with quartz countertops, plus custom ordered kitchen appliances, dining room, large living room with access to a covered patio area and the huge rear yard. There is a large master bedroom on this level with a 3-piece ensuite and walk-in closet, plus 2 more generous size bedrooms, 4-piece bathroom, large mudroom, and of course, main floor laundry. Moving to the lower level with a large rec room, two large bedrooms, an exercise room, 2-piece bathroom, and storage. (id:44788)
Royal LePage Triland Realty
963710 Road 96 Road
Embro, Ontario
Your dreams of tranquil country living are coming true! Nestled amidst lush greenery, discover the sanctuary of this exquisite log house retreat on 3.5 acres of pristine country property. Perfectly blending rustic charm with modern comforts, this enchanting property offers an idyllic escape from the hustle and bustle of city life. Step into a world of warmth and coziness as you enter this beautifully crafted log home complete with spacious interiors and beamed ceilings, each corner exudes rustic elegance and timeless appeal. Wake up to breathtaking views of majestic trees and rolling hills, and savour tranquil evenings under a blanket of stars. Experience the beauty of nature and all it has to offer, right from the comfort of your own dream home. With ample space for expansion and personalization, this property offers limitless possibilities! Create your dream retreat, whether a cozy cabin getaway, a sprawling family estate, or an enticing Airbnb. Conveniently located just minutes away from the delightful amenities of Stratford, yet adequately secluded to offer complete privacy, this one-of-a-kind property strikes the perfect balance between convenience and tranquillity. Embrace the great outdoors on your own private 3.5 acres of natural paradise; whether it's exploring wooded neighbouring trails, enjoying picnics by the spring-fed pond, or simply basking in the serenity of your surroundings, endless adventures await right outside your doorstep. Don’t miss this rare opportunity to own your slice of paradise. Escape the ordinary and embrace the extraordinary in this captivating log home retreat. Contact your REALTOR® today to schedule your private tour and start living the life you’ve always dreamed of. (id:44788)
RE/MAX A-B Realty Ltd (Stfd) Brokerage
486 Gill Street
Orillia, Ontario
Are you in search of a fully equipped rental opportunity? Look no further than this legal duplex, ideally situated just a 5-minute walk from Lake Simcoe on Gill Street in the sought-after South Ward. Boasting 5 bedrooms and 2 bathrooms, this property offers versatility and potential. The main floor features 3 bedrooms along with a fully updated bathroom, kitchen, floors, paint, and a charming sunroom adding an extra 149 sq ft of living space. Additionally, there's a detached garage/workshop measuring 16 x 24 with hydro, currently serving as a games room complete with a pool table, dart board, and bar. Notable upgrades include new windows, garage door, metal roof, insulation, and rubber floor in the garage. The lower unit comprises 2 bedrooms and a fully upgraded bathroom, providing ample living space. The standout feature of this property is its expansive yard measuring 50x167, offering tremendous potential for future development. With the zoning and lot size permitting an additional dwelling unit, you have the option to construct another house at the rear or convert the garage into another rental unit to maximize your return on investment. Recent upgrades include a new roof in 2018, new eaves trough, fascia, and soffit in 2020, a 200amp electrical panel in 2020, a new hot water tank in 2020, and retaining walls both front and back. Don't miss out on this exceptional opportunity – schedule a showing today to explore the possibilities! (id:44788)
RE/MAX Right Move
1059 Greenwood Park Drive
Kingston, Ontario
Welcome to 1059 Greenwood Park Drive. This property is conveniently located just steps to both Maple Public School, St. Martha Catholic School and all of the east-end shopping and restaurants. This detached bungalow is fully finished and ready for a new family. The home offers 5 bedrooms, 2 full baths plus a 2 car garage with inside entry. Enter the home into a spacious foyer, from there you will find two good sized bedrooms, 4-piece bathroom plus the large primary bedroom which offers lots of closet space plus access to the main bath. At the back of the home you will find a lovely kitchen with lots of counter & cabinet space. The dining room can easily accommodate a 6-person table and sits next to a beautiful big window. The living room features a gas fireplace and access to the newer covered deck through a sliding glass door. Make your way to the basement to find a huge rec. room, another 4-piece bathroom, laundry room as well as two additional bedrooms, one with a walk-in closet. This is a fantastic home for any sized family. (id:44788)
Sutton Group-Masters Realty Inc.
15 Ontario Street
Cambridge, Ontario
ANOTHER CUSTOM QUALITY NEW VILLA GROUP BUILD! This modern spacious 4 bedroom 2439sq ft home has a flawless floor plan and is located in a mature Hespeler location close to great schools, all amenities and quick 401 access. This home features a large open concept main floor with custom kitchen cabinets and a large centre island all with quartz counter tops. Spacious great room with engineered hardwood flooring and over sized sliding glass doors. Main floor office or mud room. Gorgeous 2 story front entrance with solid wood staircases and upgraded spindles and railings. The second floor does not dissapoint with a spacious primary bedroom with a large walk in closet and luxurious ensuite with double sinks, glass shower and a stand alone soaker tub. The additional bedrooms are spacious with two of the bedrooms sharing a jack and jill bathroom with double sinks. Second floor laundry. The basement comes complete with large windows and a separate side entrance. Looking for an accessory unit? We have plans for a complete full 2 bedroom unit at an additional cost. This home comes complete with the full 7 year Tarion Warranty allowing the purchaser peace of mind for years to come. (id:44788)
RE/MAX Real Estate Centre Inc. Brokerage-3
11 Ontario Street
Cambridge, Ontario
ANOTHER CUSTOM QUALITY NEW VILLA GROUP BUILD! This modern spacious 4 bedroom 2439sq ft home has a flawless floor plan and is located in a mature Hespeler location close to great schools, all amenities and quick 401 access. This home features a large open concept main floor with custom kitchen cabinets and a large centre island all with quartz counter tops. Spacious great room with engineered hardwood flooring and over sized sliding glass doors. Main floor office or mud room. Gorgeous 2 story front entrance with solid wood staircases and upgraded spindles and railings. The second floor does not dissapoint with a spacious primary bedroom with a large walk in closet and luxurious ensuite with double sinks, glass shower and a stand alone soaker tub. The additional bedrooms are spacious with two of the bedrooms sharing a jack and jill bathroom with double sinks. Second floor laundry. The basement comes complete with large windows and a separate side entrance. Looking for an accessory unit? We have plans for a complete full 2 bedroom unit at an additional cost. This home comes complete with the full 7 year Tarion Warranty allowing the purchaser peace of mind for years to come. (id:44788)
RE/MAX Real Estate Centre Inc. Brokerage-3
40 Quinella Drive Unit# 44
London, Ontario
Don’t miss out on this rare end unit in desirable Rosecliffe, this style does not does not come up often. Enjoy carefree living in the largest layout in the complex with approx 1671 square feet sq feet of main floor living with well proportioned rooms and main floor den. Well maintained and quality built some crown moulding and 9 foot ceilings. Large tiled foyer with transom and front closet. Updated kitchen features fabulous solid surface countertop, double sink, built in appliances, lots of cabinets, cozy eating area and tiled flooring. Dining room with mirrors, opens to bright formal living room with built in gas fireplace gleaming hardwood floors, bay window leading to garden door access to partly covered deck and patio area. French doors lead to bonus main floor den with closet and additional patio door. Large principal bedroom offers a 3-piece ensuite with soaker tub, walk in closet and additional garden door access to deck and patio. Additional main 3 piece bathroom with tiled flooring and walk in shower with glass doors. Convenient main floor laundry and inside entry to 2 car garage. Gleaming hardwood floors in living, dining room into den. Convenient stair lift to lower level (2 years old). Partially finished basement offers a spacious family room, other finished room, large storage areas and additional rough-in for future bathroom and future development potential. Furnace and air conditioning replaced in 2011. Relax and enjoy the Summer months by the heated outdoor salt water pool just steps away from this unit. Front porch sitting area and additional parking for 4 cars in the long interlocking brick driveway as well as additional visitors parking close by. Fabulous location close to lots of amenities. City playground directly across the road. Traffic light access to London Civic Gardens, Rayner Gardens, Springbank Park with walking and biking trails next to the Thames River short commute to Storybook Gardens, downtown. Minutes to big box stores. (id:44788)
Royal LePage Triland Realty
65 Banff Street
Caledonia, Ontario
Nestled along the picturesque tree-lined street of 65 Banff St in the serene town of Caledonia, this enchanting 3 bedroom home exudes warmth, character, and endless appeal. From its inviting interior adorned with hardwood floors to its expansive outdoor oasis boasting an inground pool, this residence offers a perfect blend of comfort and luxury. Wonderfully located close to parks, the Grand River, schools, and amenities, this home presents an unparalleled opportunity for a lifestyle of tranquility and convenience. (id:44788)
RE/MAX Escarpment Realty Inc.
#3801 -4065 Confederation Pkwy N
Mississauga, Ontario
Step into this sleek and newer condo, perched on a high floor, offering a panoramic view that bathes the space in natural light. This residence boasts a bright and spacious layout, with an extra den space providing versatility for a home office, guest room, or creative studio. The open concept living and dining area flows seamlessly. The kitchen features stainless steel appliances, a kitchen island, and stylish stone counters. Enjoy a large balcony and in-unit washer/dryer. Comes with a locker. Walking distance to Square One, Sheridan College, and steps to Mississauga Transit. Easy access to the 403 for convenient commuting. Experience modern urban living - schedule a viewing today! (id:44788)
Royal LePage Vision Realty
804 Bessy Tr
Milton, Ontario
Welcome to this exceptional home nestled in the charming Coates neighbourhood surrounded by Nature. Boasting over 3600 square feet of finished living space, sun filled 4 spacious bedrooms and 5 newly renovated bathrooms, including 3 full baths on the second level (2 ensuite bathrooms) and one Full bath in lower level; walk-in closets, and a generously sized working area that could potentially be converted into a fifth bedroom, this home caters to every need. California shutters adorn every window, complemented by crown molding and hardwood floors throughout the main level. Enjoy the warmth of two gas fireplaces. The modern eat-in kitchen overlooks the backyard oasis, complete with a large island and walkout to a fenced yard boasting an above-ground pool and a charming gazebo, perfect for entertaining friends and family. The fully finished basement offers additional living space, including a rec room, games room, nanny suite with a 4-piece bath, and another gas fireplace. Step outside to the stone patio and appreciate the tranquility of the surroundings. With an owned tankless water heater and parking for 4 cars in the driveway, this home offers comfort and luxury. **** EXTRAS **** Garage Remote Control, all light fixtures, water sump pumps (2yr), Upgraded pool with Aluminum sides. A two Minute walk from Coat neighbourhood park and Burling Garden and Park. (id:44788)
Royal LePage Signature Realty
54 Maple Avenue Unit# C & D
Barrie, Ontario
Amazing & rare investment opportunity or live/work, owner/user possibililty located in downtown Barrie. Approx. 1100 sq ft main floor with high ceilings and is suitable for retail, office, restaurant, service use etc (C1 zoning permits many uses). Full, high basement with 2pc bath, lunchroom, and lots of potential! 2 upper level loft type apartments consist of a large 1bedroom unit and a bachelor unit. Many exciting developments including thousands of new condos planned for downtown and here is your chance to be a part of it! Only steps to Kempenfelt Bay/ waterfront known as Barrie's jewel and close to City Hall, the Financial District, Dunlop Street corridor, MacLaren Art Centre, Restaurants and Cafe's, professional office space etc. Ton's of parking available including municipal lots, on street parking, building designated parking spaces and the Collier Street parkade. Please note the business is NOT for sale and is relocating. 1 bedroom currently rented at $1200 per month, Bachelor currently rented at $1045 per month. (id:44788)
Royal LePage First Contact Realty Brokerage
573 Mornington Avenue Unit# 509
London, Ontario
Terrific one bedroom plus den unit with brand new vinyl plank flooring and LED lighting, ready for immediate occupancy. Conveniently situated close to public transit, Oxbury Mall and Fanshawe College. Located on the fifth floor, with northern exposure. The condo fees include all your utilities and super low taxes of $1154/year. (id:44788)
RE/MAX Centre City Realty Inc.
24 Limerick St
Richmond Hill, Ontario
Brand New Rare 60Ft Frontage 3 Car Garage (One Tandem) Contemporary Design Custom Built Home By Award Wining ""Acorn Dev"" Inspired By Renowned Architect Frank Lloyd Wright, In A Gorgeous Ravine Setting. 4861 Sq Ft Of Living Space Incl 1031 Sq Ft Bsmt, 4 Bedrms, 5 Baths W/Main Floor Study, 10' Ceilings On Main Flr, 9' On 2nd & Bsmnt, Hardwood Floor Throughout, Skylight, 2nd Flr Laundry, Custom Kitchen W Upgraded Cabinets, Granite Counter, Granite Mantel, Staircase W/Glass Railing, Custom Closets, Gas Fireplace, Upgraded Garage Shelving, Tarion Home Warranty, Energy Star. An Exclusive Enclave Of 19 Homes Nestled In The Oakridges Moraine. (id:44788)
Homelife Excelsior Realty Inc.
2 Antique Dr
Richmond Hill, Ontario
Welcome to unparalleled luxury and elegance in the highly sought-after Oak Ridges Lake Wilcox neighborhood. This unique residence is situated on a premium, fully fenced corner lot and offers the Highest Quality of contemporary living. Inviting 9-foot ceilings on the main floor and double entry doors and immersing you in the charm of Gorgeous flooring that flows throughout the home, this meticulously designed home seamlessly blends style and functionality with its open-concept layout, perfect for entertaining and relaxation. The gourmet kitchen, with modern Brand SS appliances and ample countertop space, is a culinary haven. Four spacious upstairs bedrooms, while the master suite provides a luxurious retreat with its lavish ensuite bath and walk-in closet. The professionally finished basement with a Separate Entrance adds versatility, featuring a fifth bedroom, kitchen, and separate brand-new in-suite laundry facilities. Very bright, with pot lights throughout the house and an elegant Foyer chandelier. Huge backyard for your entertainment to enjoy this tranquil backyard oasis, ideal for summer gatherings. Prime Oak Ridges, Lake Wilcox Area, offers easy access to High Rated schools, parks, and All 5-star Amenities. Don't miss the chance to experience luxury living at its finest at this prime and outstanding corner property at this prime location. **** EXTRAS **** Steps to All High-Rated schools, parks, 5-star Amenities, and Lake Wilcox. The Home has undergone extensive renovation and shows Well. The Seller Or Listing Broker Does Not Warrant the Retrofit Status Of the Finished Basement Apartment. (id:44788)
Homelife New World Realty Inc.
#116/117 -384 Yonge St
Toronto, Ontario
Excellent turnkey investment opportunity located in prime Aura Concourse Shopping mall at College Park, offering direct access to College subway, 78 storey luxury Aura residential condo building (985 units) with retail anchor tenants including Ikea, Marshalls/Homesense. Steps to TMU, UofT, hospitals, many offices and surrounding residential condos. Property taxes $4408.30/annum and condo fees $935.72/month. **** EXTRAS **** Currently tenanted by hair salon/supply store. Unit is well equipped with water supply and upgraded 120 AMPS (total) electrical panel (60 AMPS/Unit). (id:44788)
Homelife/bayview Realty Inc.
#n366 -35 Rolling Mills Rd
Toronto, Ontario
Bright West Facing 2 Bed 2 Full Bath In The Canary District. Boutique Building Located In What IsBecoming One Of The Cities Best Neighbourhoods. A Peaceful Quiet Space Within The City. Close To AllAmenities Including Corktown Common Park - 18 Acre Park, Shops, TTC, Cafes, Restaurants Steps ToDistillery And Waterfront, YMCA, Minutes to Gardiner/DVP. (id:44788)
Ipro Realty Ltd.
629a Scott Street
St. Catharines, Ontario
Looking for a quiet northend rental.....this main floor home is available for immediate occupancy. Offering 3 bedrooms, 1 bath, fully equipped kitchen, insuite laundry, 2 parking spots and use of front yard. Steps away from the canal path, close to amenities, schools and bus route. All potential applicants require Job Letter, Credit Check and Rental Application. Rent is NOT inclusive of utilities. (id:44788)
RE/MAX Niagara Realty Ltd.brokerage
60 Melissa Crescent
Welland, Ontario
Gorgeous turn key home in Fox Estates. This move-in ready open-concept back-split has been recently updated with fine attention to detail in finishing touches. Featuring 3 bedrooms and 1 bath upstairs as well as a 4th bedroom in the lower level with an awesome 4 piece bathroom. The flow of this house will make it feel bigger than it is with plenty of space to entertain inside and outside. Just off the kitchen there is a beautiful covered patio with bar and hot tub for those summer nights. To add to that a brand new above ground heated pool. Stepping back into the house you have your own personal media or theatre room to hang out in with the kids a second family room with a newer wood stove.New furnace and central air 2017. Double garage features two 220 V outlets. Don't miss out on this opportunity to just move in and enjoy. (id:44788)
Exp Realty
12613 Furnival Road
Rodney, Ontario
Well maintained home situated on nearly 5 acres of land. Spacious shop spanning over 3000 sq ft and a picturesque treed lot. Home features 3 bedrooms, 2 bathrooms, main floor laundry, and kitchen with patio doors that lead to a large deck, private back yard and concrete patio. The main floor bathroom includes a standing shower and is situated off the mudroom. Entertain in the generously sized dining room, with a gas fireplace, adjacent to the cozy living room. One bedroom is located on the main floor, while the other two can be found on the second level. Upstairs is a spacious bathroom equipped with a tub and double vanity. Outside, the beautiful mature lot, offering abundant green space and a sprawling driveway that leads to the expansive shop. The shop itself is a haven for home-based businesses or hobbyists, featuring a showroom, two bathrooms, loft storage, 2-post hoist and a kitchen area. Large open space showroom perfect for gathering with friends and family, Potential Granny suite/Additional dwelling, or a personal retreat—it even includes air conditioning and gas heating. A single detached garage and fenced compound offer further convenience. Lastly, just past the vegetable garden, revel in over 3 acres of wooded treed lot situated at the rear of the property. This expansive space is perfect for hunting, camping, leisurely walks, or simply enjoying the privacy and freedom it affords. Easily accessible with a 1 min. commute to Highway 401 and a convenient location between Chatham and London. (id:44788)
Peak Professionals Realty Inc.
Lot 17 Dearing Drive (Off Bluewater #21) Drive
Grand Bend, Ontario
TO BE BUILT! Tasteful Elegance.This 1800 sqft One floor Magnus Home-Orchid Model Bungalow sits on a 49 ft standard lot in the New SOL HAVEN sub-division in Grand Bend. With 3 bedrooms & 2 baths, there are 2 styles to choose from. Great room with 10 ft ceilings, lots of windows to light up the open concept Family/Eating area & kitchen with sit- around Island. The Great room has a walk-out to the deck area for dinners on the deck. 10 ft ceilings on the main floor and premium Engineered hardwoods on main and hallways-carpet in bedrooms and ceramic in Baths. All baths have custom glass showers! Many models to choose from with larger lot sizes and premium choices if you choose. This home has a handy garage stairway down to a separate entrance to the extra-deep almost 9 ft. basement for a potential In-law suite (or family visits). The unfinished basement is yours to finish or have Magnus finish it for you. There is also two 1600 sq ft Bungalow plans and a bungaloft & 2 storey ranging from 2000 sq ft and up. Let Magnus Homes Build your Dream Home in the relaxed friendly neighbourhoods of 'The Bend'! Wide array of quality colour coordinated exterior & interior materials from builder’s samples and several upgrade options to choose from. The lot will be fully sodded and a drive for plenty of parking for your entertaining as well as the 2 car attached garage. Many larger Premium lots, backing onto trees, ravine and trails to design your custom Home. Start to build your Home with Magnus Homes, this fall 2024/winter2025 Great neighbourhood with country feel - Close to the Golf course, restaurants, walk to the grocery store and the beach for Healthy living! The Pinery has Wooded trails & Plenty of community activities close-by. We'd love to help you Build the home you hope for - Note: Listing agent is related to the Builder/Seller.We're looking forward to a Spring Start-Build in Sol Haven with Magnus today Where Quality comes Standard & Never miss a Sunset! (id:44788)
Oliver & Associates Real Estate Brokerage Inc.
82 Finch Drive Unit# 1
Sarnia, Ontario
WELCOME TO 1-82 FINCH DRIVE, A COZY END UNIT CONDO NESTLED IN THE DESIRABLE SHERWOOD VILLAGE COMMUNITY, JUST MOMENTS AWAY FROM LAMBTON COLLEGE, LAMBTON MALL, AND THE YMCA. THIS CHARMING HOME FEATURES TWO BEDROOMS AND TWO BATHROOMS, OFFERING COMFORTABLE AND CONVENIENT LIVING SPACES FOR RESIDENTS. AS AN END UNIT, IT PROVIDES ADDED PRIVACY AND TRANQUILITY, MAKING IT AN IDEAL RETREAT AFTER A BUSY DAY. STEP INSIDE TO DISCOVER A BRIGHT AND INVITING LIVING AREA, PERFECT FOR RELAXATION OR GATHERINGS WITH FRIENDS AND FAMILY. THE ADJACENT KITCHEN BOASTS MODERN APPLIANCES AND AMPLE CABINET SPACE, MAKING MEAL PREPARATION A DELIGHT. COMMUTERS WILL APPRECIATE THE PROXIMITY TO MAJOR HIGHWAYS AND PUBLIC TRANSPORTATION ROUTE. DON'T MISS YOUR CHANCE TO OWN THIS FANTASTIC CONDO IN A SOUGHT-AFTER COMMUNITY. SCHEDULE A SHOWING TODAY AND MAKE 1-82 FINCH DRIVE YOUR NEW HOME! (id:44788)
RE/MAX Prime Properties - Unique Group
7570 Rama Road
Washago, Ontario
Attention first time home buyers! Available immediately is a quaint 2 bedroom, 1 bathroom home in the Floral Park area - just steps from Lake Couchiching and minutes from Washago and Orillia. Showcasing a large 51ft x 217ft lot, this property provides ample room for expansion and enjoyment. With vaulted ceilings, a steel roof, vinyl windows, water treatment system and laminate flooring, this home showcases upgrades throughout and is move in ready. Just a short walking distance to a public lake access and dock, this property is in the perfect location to enjoy everything this area has to offer! If you’re looking for an income property, a summer cottage or your first time home, don’t let this one pass you by! (id:44788)
RE/MAX Right Move
21 Carisbrook Drive
Kitchener, Ontario
Peace and tranquility! Wonderful opportunity to have your own year-round paradise in the City with 2.19 acres located on a private hillside overlooking the Grand River, yet minutes from everything. This beautifully renovated loft style 1 bedroom (potential for 2 bedroom), 1 bath 1.5-storey home offers; a gourmet chef's kitchen with top of the line appliances including; island cooktop, integrated downdraft exhaust, built-in microwave and double wall oven (including a french door oven!), a spacious spa like bathroom with large shower and soaker tub, spacious dining and lounging areas to entertain, and a very large bedroom space! If you are a car enthusiast, or looking for your dream garage, check out this detached beauty that includes a crane, separate hydro panel and 2 room mezzanine space! A portion of the sizeable property includes a Natural Heritage System and wetland which provides some beautiful flora and fauna right at your doorstep, all the while leaving you loads of room to garden or create your own special outdoor living zone!! Don't miss out on this opportunity - properties like this don't come up very often. Gated access - appointment required to view. Please note that expansion of the residence is currently not permitted. (id:44788)
Royal LePage Wolle Realty
820 Laurel Street
Cambridge, Ontario
Fully Renovated Legal Triplex! This property has been full renovated from top to bottom and inside out and is now ready for your tenants. This VACANT triplex is an investors dream. All separate meters, radiant in floor heating are just a few the extensive upgrades . The main floor features a 2 bedroom apartment with an office, 2 bathrooms as well as a very large walk in closet. The second floor has 2 units both are 1 bedroom with very large bathrooms. The third unit also features a very large walk in closet. The outside features a new asphalt driveway and parking for a minimum of 4 vehicles with a turn around in the back making getting in an out a breeze. All new fire escapes and new siding enhance the outside appearance. Located in Preston within minutes to the 401, close to shopping, transit with the area slated for many planned new developments the upside to this investment is extremely high. (id:44788)
Davenport Realty Brokerage

