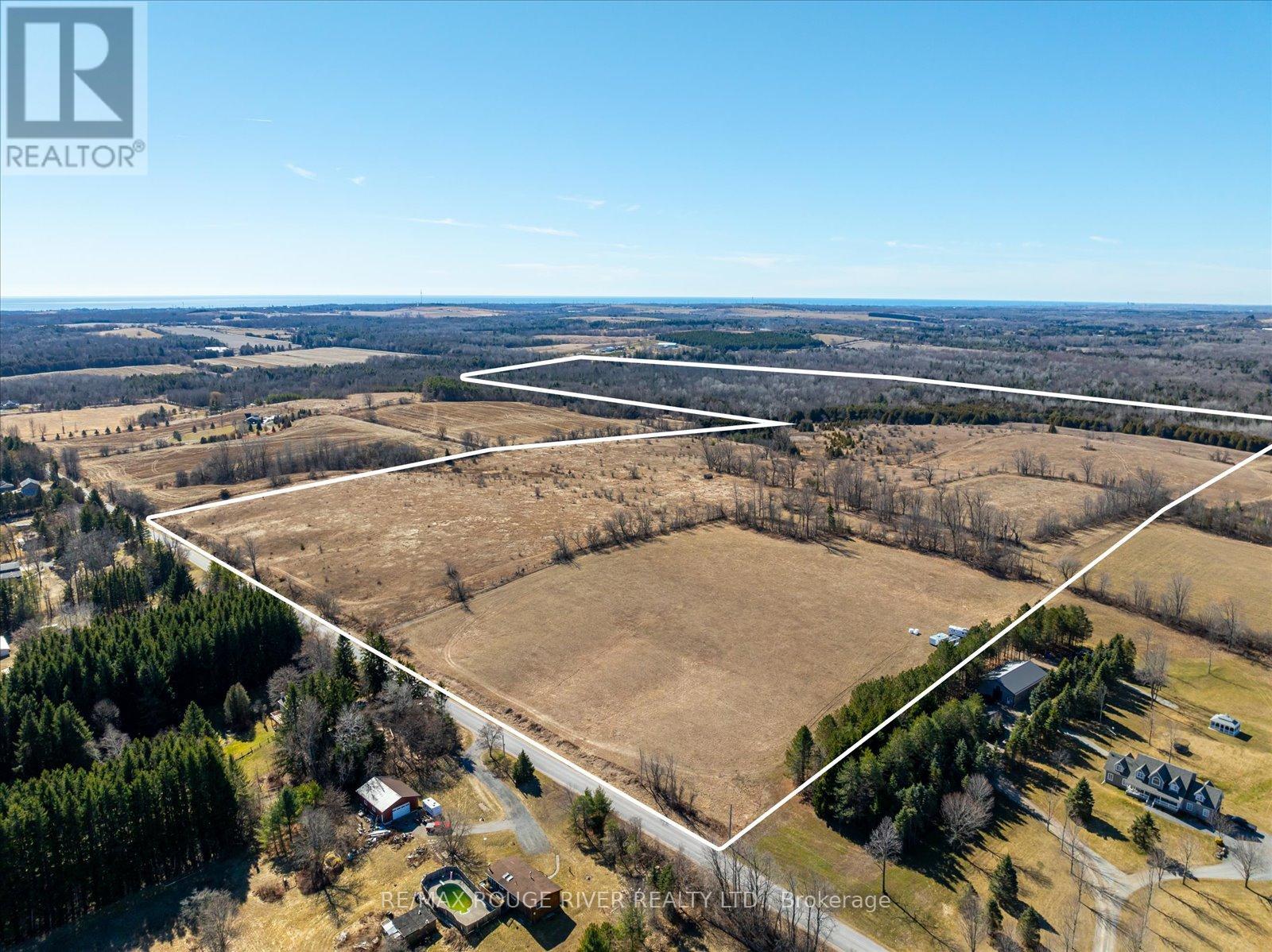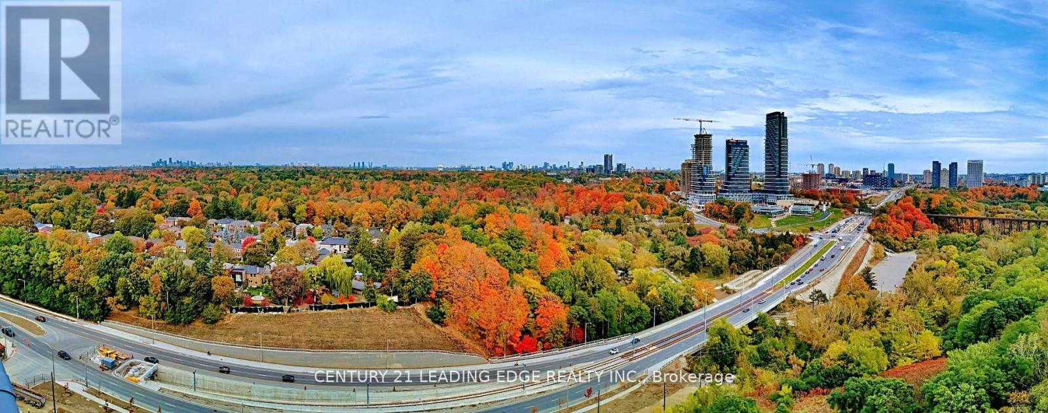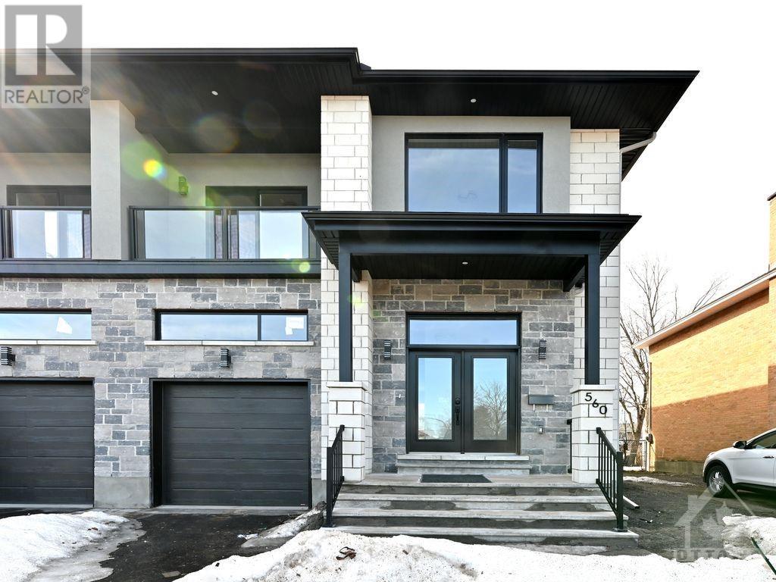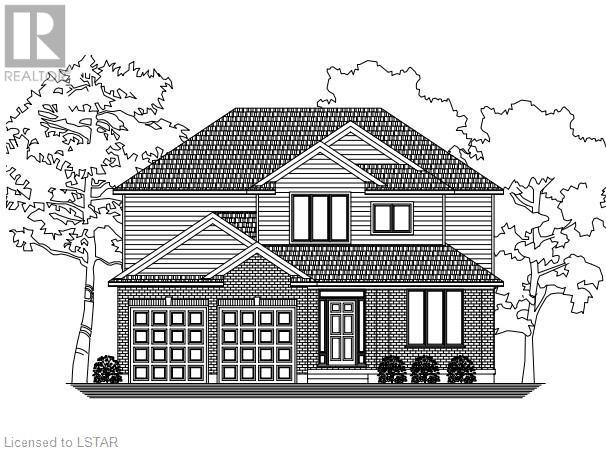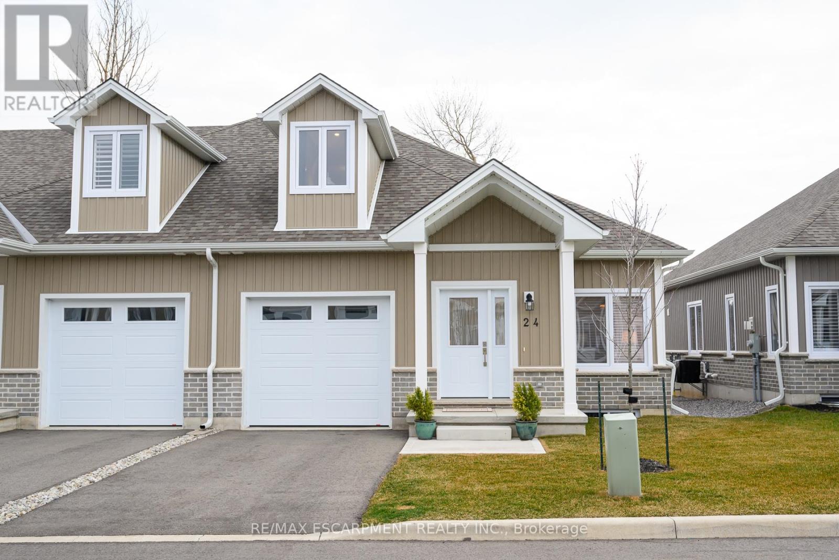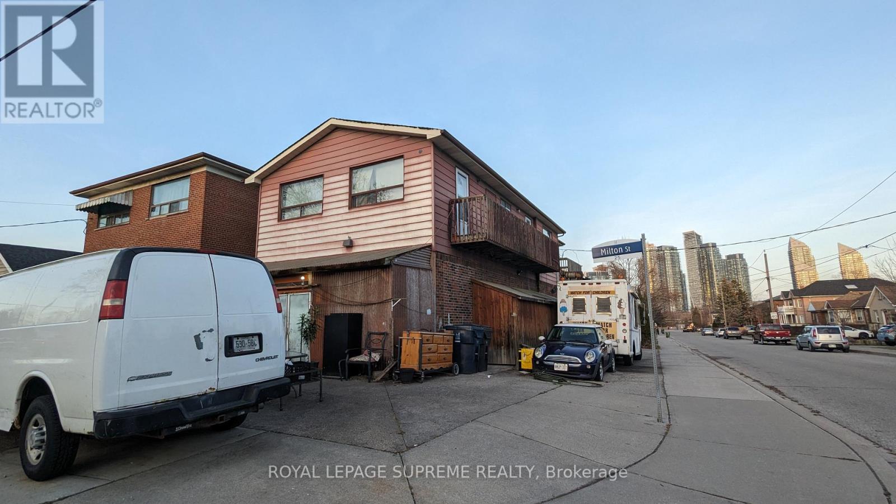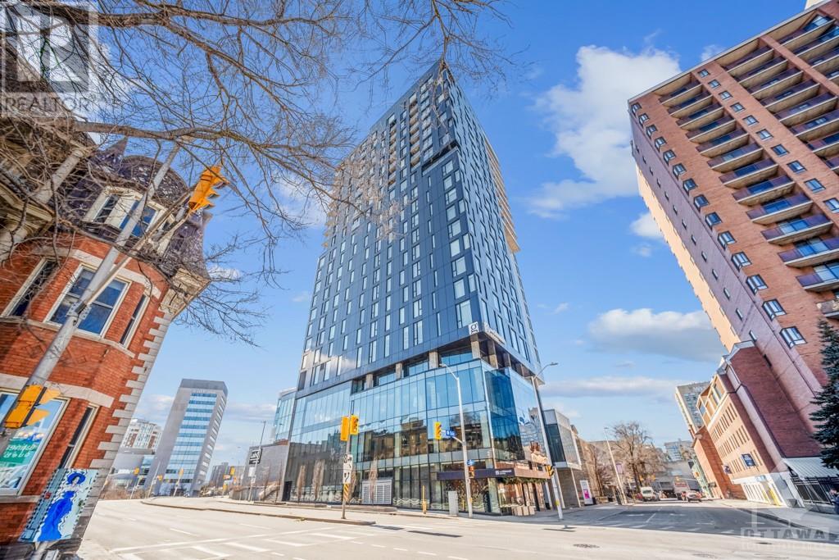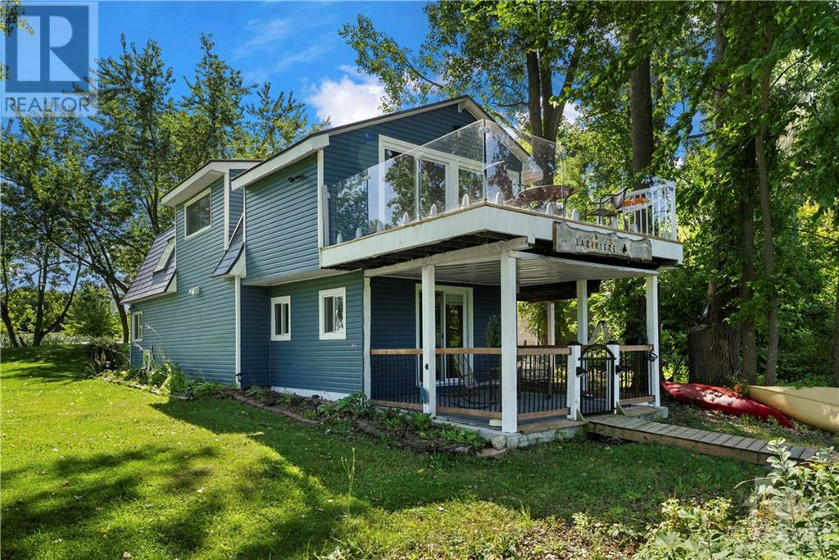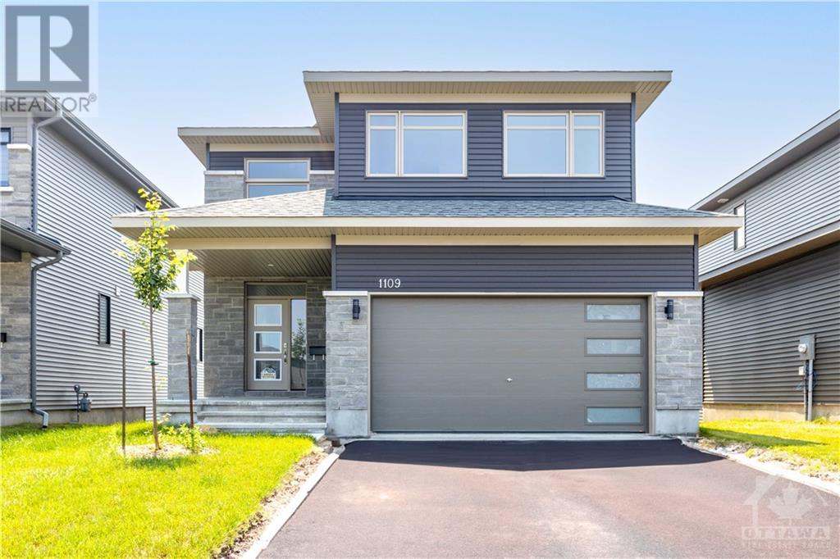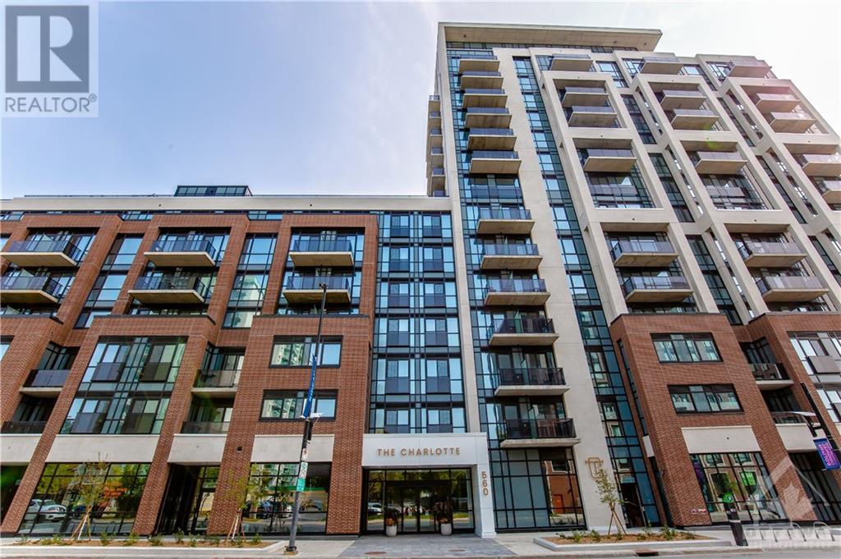4396 Gilmore Rd
Clarington, Ontario
Build your dream home on this diverse, 113.02AC property located in the East end of Clarington, just south of the Ganaraska Forest, with easy access to 401 & 115. This property offers picturesque views, rolling pastures, approx 40 workable acres with additional acreage that can be made productive, expansive forest to the rear of the property, & level open areas perfect for the construction of your home. There is a dug well on the property & a pond that could use a little TLC. An Old Road allowance is located along the west side of the property. A local farmer has hay on 4 of the fields (reduced taxes). Ideal property for the nature lover, hobby farmer, hunter & recreational vehicle enthusiasts!**** EXTRAS **** Buyer responsible for payment of all developmental levies/building permit fees. (id:44788)
RE/MAX Rouge River Realty Ltd.
#ph6 -35 Brian Peck Cres
Toronto, Ontario
Stunning Penthouse Condo in the highly sought-after Leaside community!This bright and spacious 2-bedroom plus den unit boasts an unobstructed Panoramic view of north, east,and west that will take your breath away. Open Concept Layout Walking Out To 280 Sqft Of Wrap-Around Balcony.The unit features two convenient parking spots right beside the elevator, as well as a large corner locker for extra storage.Inside, you'll find a fully renovated modern, upgraded kitchen that includes top-of-the-line appliances. The fridge and stove, as well as the induction cooktop, were all recently upgraded and arefrom Fisher and Paykel. The built-in Bosch dishwasher and Electrolux stacked washer and dryer complete the package.Located in the highly-regarded Bennington Heights & Leaside High School district, this condo offers both luxury and practicality. Don't miss this rare opportunity.**** EXTRAS **** 2 parking right beside the elevator - 1 large locker - renovated kitchen - Waterfall Island-unobstructed Panoramic view - 280 Sqft Of Balcony - near future LRT station - High rated schools -Award-winning building - great amenities (id:44788)
Century 21 Leading Edge Realty Inc.
106 Reids Rd W
Laird Township, Ontario
Get into your new home before Spring! Built in 2021, this home provides single-level living on a 1.84-acre lot and offers all of the benefits of a new home without the hassle! Three generous sized bedrooms, three full bathrooms (two of them being ensuites), new modern kitchen with stainless steel appliances, full crawl space with 4ft ceilings for ample storage, and lots of room to build your dream garage. Only a quick 20 minute drive from Sault Ste. Marie - book your showing today! (id:44788)
Streetcity Realty Inc.
Exit Realty Lake Superior
562 Queen Mary Street
Ottawa, Ontario
Fully rented spectacular Castle Heights Executive Semi-detached Duplex with $63,600 yearly income! 2023 build with amazing 12' main-floor ceilings, 9' second floor too, and the highest-end finishing. You will be amazed at this level of luxury! Upper unit is 2,645 square feet of open concept living with custom Chef's Delight kitchen, spacious living / dining areas boasting a cozy fireplace & lovely deck at rear. You'll be wowed by four large bedrooms including the primary bedroom boasting a gorgeous ensuite bath, walk-in closet & enormous walk-out balcony. Leased until June 1, 2025 for $3,200/month + utilities. Full 2-bed basement apartment with 9' ceilings, high-end finishings, leased until July 15, 2024 for $2100/month + utilities. Superb location close to St. Laurent on Queen Mary, with school, shopping & great transit options a short hop away. Asking price represents replacement cost! (id:44788)
Guidestar Realty Corporation
127 Watts Drive
Lucan, Ontario
OLDE CLOVER VILLAGE PHASE 5 in Lucan: Just open! Executive sized lots situated on a quiet crescent ! The Taylor 2 model offers 2138 sq ft with 4 bedrooms and 3.5 bathrooms. Special features include large double garage, hardwood flooring, spacious kitchen with large centre island and walk in pantry, quartz or granite tops, 9 ft ceilings, luxury 5 pc ensuite with glass shower and separate tub, electric fireplace, and two ensuites on 2nd level. Lots of opportunity for customization. Enjoy a country sized covered front porch and the peace and quiet of small town living but just a short drive to the big city. Contact the listing agent for a full package of plan and lot options. (id:44788)
Nu-Vista Premiere Realty Inc.
#24 -744 Nelson St
Norfolk, Ontario
This stunning home w/ $25,000+ in premium upgrades is just steps from the lake & Port Dover strip! Entering you feel the lofted ceiling & open concept living & dining, inviting you into the refined kitchen. Beyond is the main bedroom, w/ stylish ensuite bathroom & large walk-in closet. Also conveniently on this level is laundry & powder room. Upstairs you're welcomed by the open loft, perfect for reading/media, bask in sunlight & look over premium oak railings. Down the hall is a full bathroom & big 2nd bedroom, perfect for 2 levels of separate living. The large basement is part finished w/ cottage flair & has a workshop utility room w/ bathroom rough-in while the huge rec area waits for buyers finishing touches. Out back you'll stand on the enlarged wooden deck & concrete patio facing east & enjoy breathtaking sunrises. Mere steps from the water & few minutes from downtown Port Dover, this is a year-round paradise to escape the city, enjoy the tranquility & downsize or retire! **** EXTRAS **** Features over $25,000 in premium builder extras & finishing upgrades that include an added breakfast bar & cupboards, all main level light fixtures, enlarged concrete patio & wood deck, oak railings, gas fireplace & more! (id:44788)
RE/MAX Escarpment Realty Inc.
3677 Montrose Street
Glencoe, Ontario
Just move in and enjoy. This all brick 2 storey century home situated on just under 1 acre (.98 acre) tree'd and landscaped lot was extensively renovated in 2011. Renovations included all exterior doors, new drywall, wiring, plumbing, windows, new kitchen and baths, beautiful wood staircase, interior doors and trim, flooring, furnace, central air, lighting, electric fireplace, shingles and insulation. Covered side porch with stamped concrete off kitchen. Home features 3 bedrooms and 3 piece bath on upper level, main level features open concept family room with electric fireplace and living/dinning area separated by a beautiful wood staircase. A 24' X 24' 2 car insulated garage/shop with 16' automated door, hydro and concrete floor was added in 2012. Plenty of room for vehicle parking. Lots of room for a vegetable garden and outdoor activities. Located central to London, Strathroy, Chatham and Sarnia. Town amenities include 2 banks, 2 grocery stores, 2 pharmacies, medical clinic, optometrist, Tim Hortons, Subway, restaurants, hockey and curling arenas, public pool and splash pad. Daily Via Rail service. Minutes to 4 Counties Hospital and Wardsville Golf Course. Home is vacant and available for quick closing. (id:44788)
Streetcity Realty Inc.
25 Milton St
Toronto, Ontario
Discover an extraordinary living experience in the heart of the highly coveted Mimico neighborhood with this one-of-a-kind property. Step into the upper level to find a captivating open-concept three-bedroom apartment, featuring not one but two walkouts to charming balconies, offering a seamless blend of indoor and outdoor living. A distinctive feature of this property is its ample parking space, ensuring the utmost convenience for residents and guests. The main floor unfolds with an open-concept-layout, a space that once housed a store, adding a touch of history and character to the property. The location itself is a prime attraction, within walking distance to the renowned San Remo Bakery and the upscale Royal York Shops, ensuring that every culinary and shopping desire is met. Commuting is a breeze with close proximity to the Mimico GO Station and easy access to TTC, providing seamless connectivity to the city. (id:44788)
Royal LePage Supreme Realty
20 Daly Avenue Unit#1502
Ottawa, Ontario
Edgy, stylish & modern: ArtHaus awaits its next socialite. This rare two-bedroom, two-bathroom corner suite is where art meets architecture & done-for-you fully-furnished design is weaved into the fabric. Steps from the Rideau Centre, Byward Market, Parliament Hill, & University of Ottawa w/ a near-perfect walk, transit & bike score. Live in the heart of it all. Suite 1502 boasts high ceilings, industrial-chic concrete pillars, panoramic views. Walk-in front closet w/ laundry, 2 spacious bedrooms, spa-like ensuite, & walk-through closet. Host in a chef-inspired kitchen: Stainless steel appliances, quartz countertops, & island w/ built in wine cabinet. Relax in main 4pc bath w/ tub. Open living & dining area furnished w/ hand-picked contemporary furniture. Private balcony w/ skyline views. Top-notch building amenities: Rooftop terrace, winter garden, exclusive private lounge, entertainment centre, formal dining room w/ balcony access, & a fitness room. 2 parking included. (id:44788)
Royal LePage Team Realty
1930 Sunbury Road
Inverary, Ontario
Attention waterfront-home buyers! Dog Lake is part of the Unesco Heritage Rideau Lakes system. Enjoy everything it has to offer. Upgraded home located on 3 picturesque acres. Downtown Kingston is an easy 25min drive on paved roads. Home extensively updated over the last 3yrs. Savor the stunning lake views from both levels of the home. The open floorplan of the 2nd level consists of the Family Room & Living Room with double patio doors that lead to the upper deck that showcases the beautiful lake. The updated Kitchen offers plenty of storage options & has recessed lighting & high-end stainless appliances. Envision yourself waking up to the gorgeous lake view every morning from the Primary Bedroom, with ensuite bathroom & spacious walk-in closet. The large upper deck is wonderful for entertaining or simply enjoying the tranquility surrounded by nature. 2022 Updates include Steel Roof, Siding, Water Treatment 2022/24, Appliances. 2023 Upgrades Include: Ensuite Bathroom. (id:44788)
Royal LePage Performance Realty
1109 Diamond Street
Rockland, Ontario
Welcome to 1109 DIAMOND STREET! This stunning Calais model by Longwood newly built in 2022 . Conveniently located in Morris Village, with NO REAR NEIGHBOURS! The home features an open-concept living and dining area on the main floor, 9 foot ceilings. The kitchen offers plenty of space with an abundant-sized island and all-new stainless steel appliances. All bedrooms are located on the upper level, the primary bedroom boasts a 3- piece spacious ensuite with an upgraded shower enclosure and walk-in closet, followed by 3 perfectly sized bedrooms. The laundry room and a full 3 piece bathroom are also located on the second level. Parking is 2 car garage. This house also features a partially finished walk-out basement with a bathroom rough-in. This house is within walking distance of parks and amenities. The pictures were taken prior to the current tenants' occupancy (id:44788)
Royal LePage Team Realty
560 Rideau Street Unit#501
Ottawa, Ontario
Enjoy Downtown Ottawa and make memories while living in this BRAND NEW and fully FURNISHED Studio located on the 5th level of the luxurious ‘The Charlotte’. The location offers you everything in a platter and this includes living only walking distance from Byward Market, Rideau Shopping Mall, uOttawa, Parliament Hill, National Art Center, Restaurants and so many more. While occupying this amazing unit you will have access to in-unit laundry, balcony, storage locker, internet, in-unit Tv and all the appliances you need. This condo also allows you free access to amenities such as pool, gym, BBQ, bike racks, yoga studio, party room, game room, concierge services and many more. Come take a tour and fall in love! Rental application, ID, Proof of employment and Credit report will be required. AVAILABLE AUGUST 1ST 2024 (id:44788)
Royal LePage Team Realty

