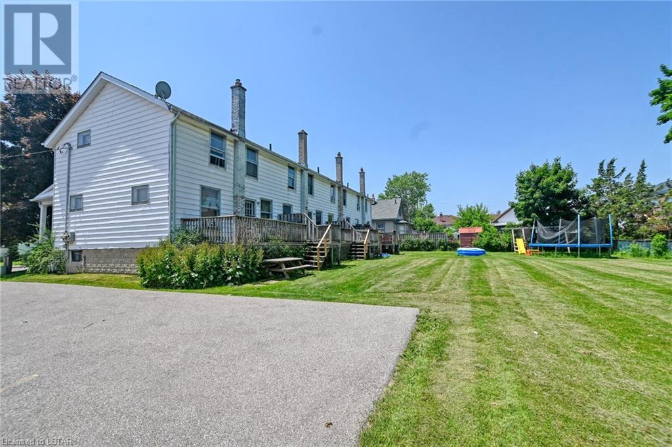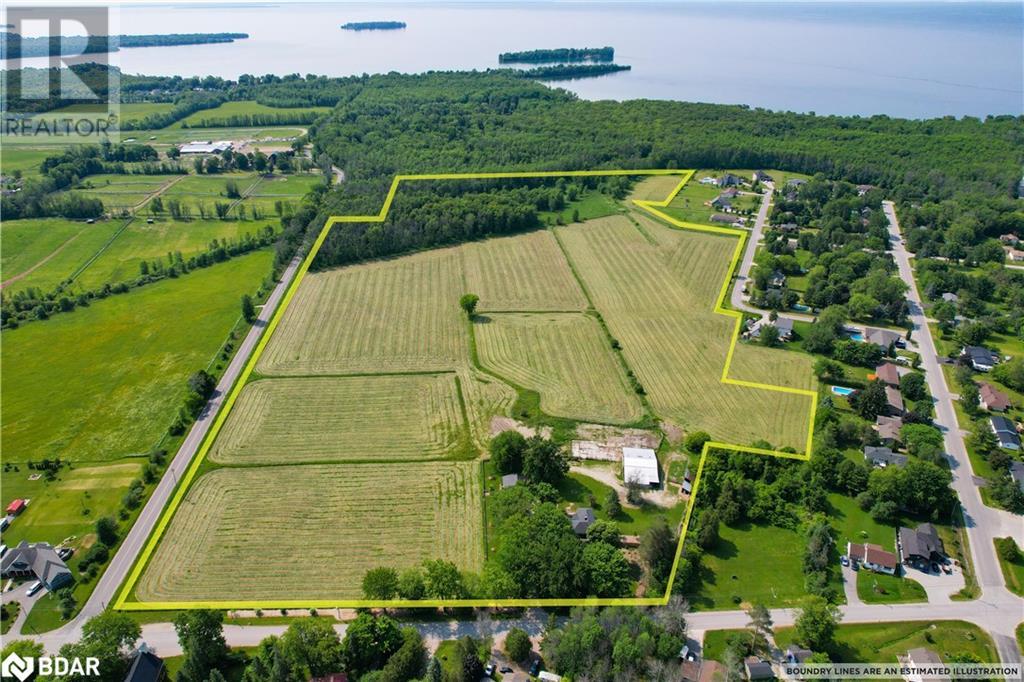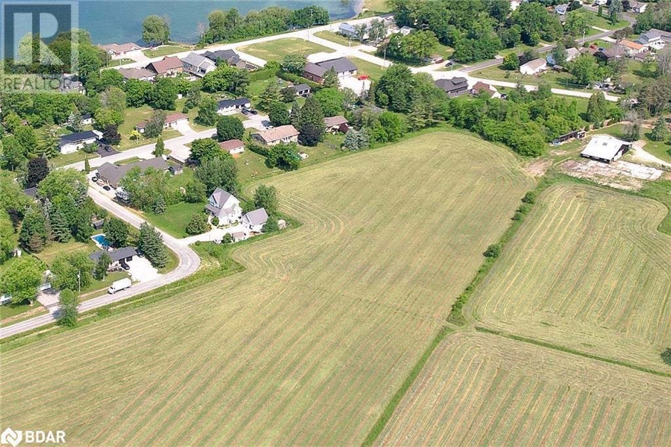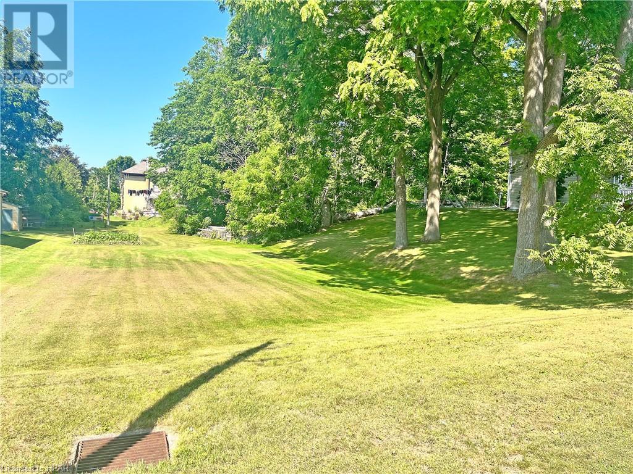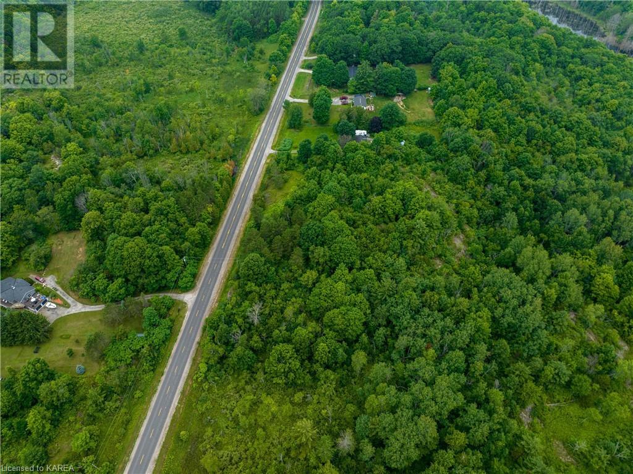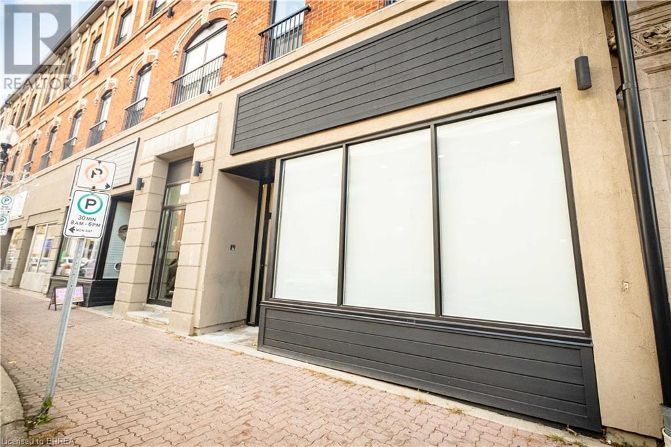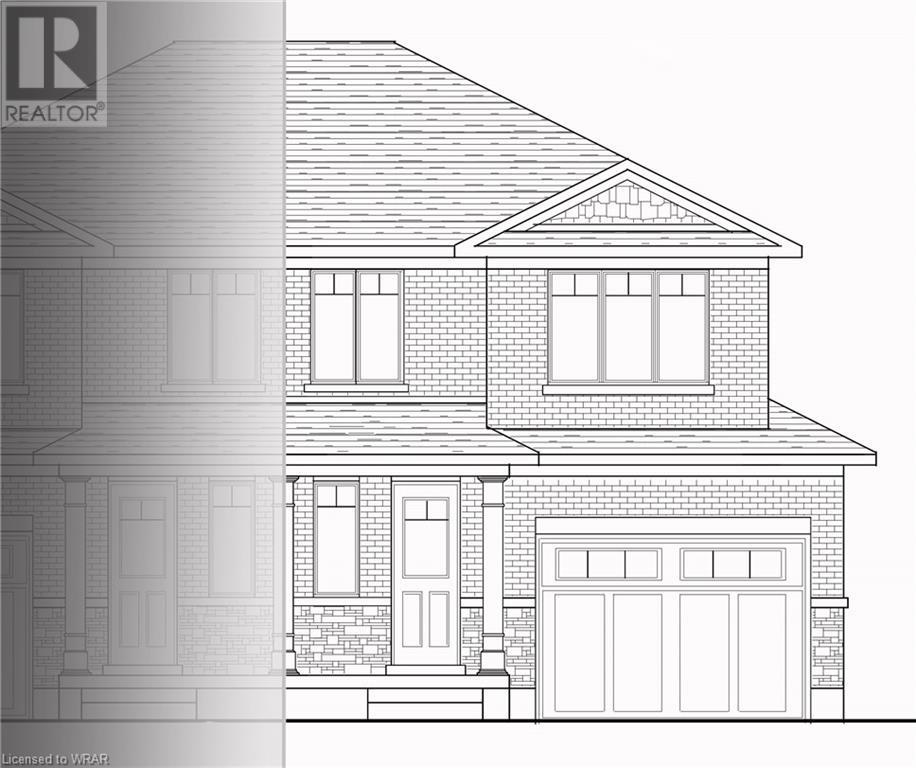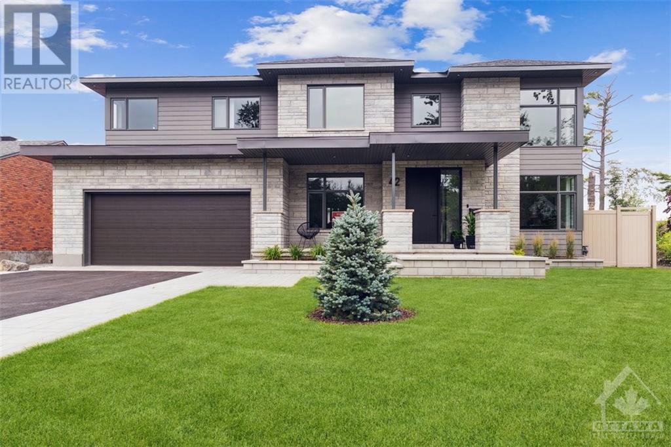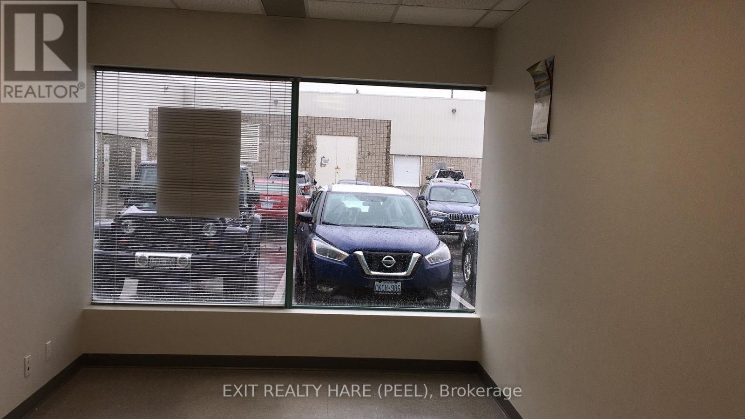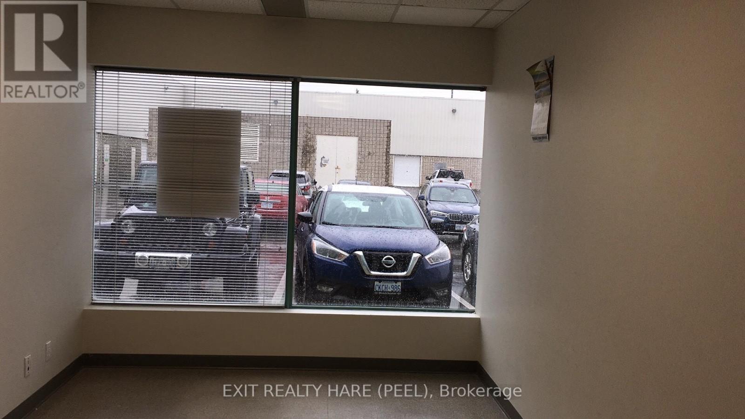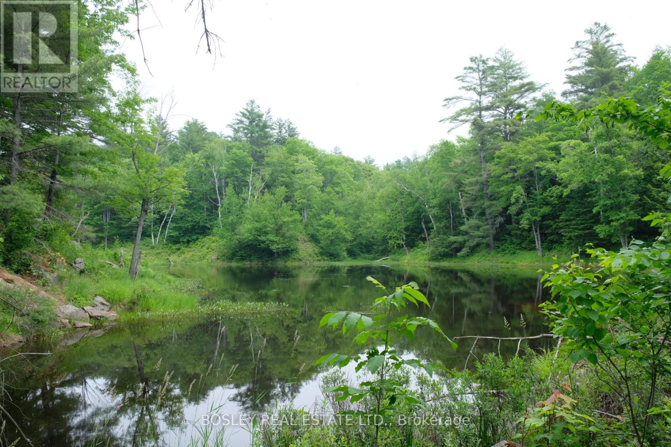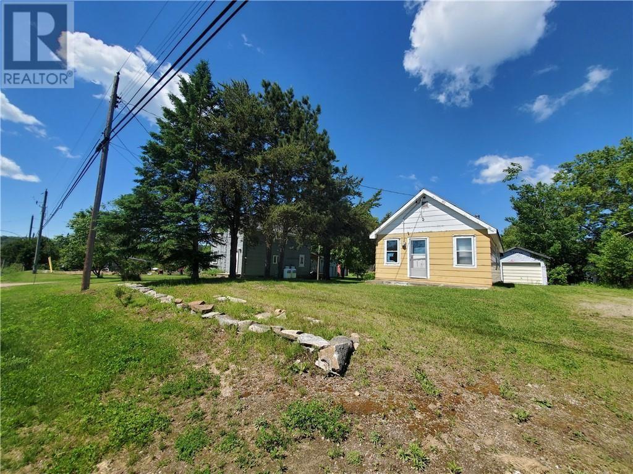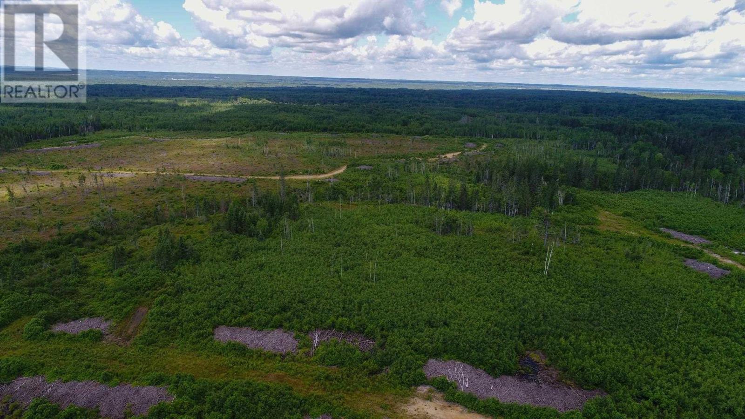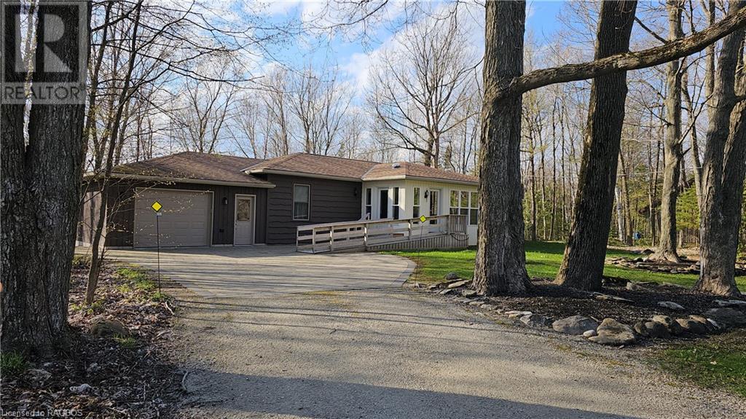40 Mcgill Street S Unit#3f
Smiths Falls, Ontario
Located in a quiet, residential neighbourhood just a short walk from the Rideau River, Smiths Falls' downtown core, and the local public school. This professional 2-bedroom unit has its own private entrance and a large balcony where you can sit and enjoy the sights and sounds of the neighbourhood and the nearby river. The floor plan includes an open-concept living room and kitchen area, a laundry closet, 1.5 baths, a laundry room, and 2 large bedrooms. The unit is built with oversized windows to let in lots of natural light. Appliances and window coverings are included. Plus, there is a storage locker included with the unit. Parking is located on the side of the building facing away from the street, within steps of the front door. Every unit in the building has its own central air system, hot water tank, and electrical and water metering. Ready to move in November 1, 2023. (id:44788)
Exp Realty
4,6,8,10 Edward Street
St. Thomas, Ontario
Move into one unit or use as an investment property. 4 townhouses, 2 storey units, (4 plex), large 8 car parking area. All 3 bedroom units, 1 bath, full unfinished basements, $275,000 a unit. Great opportunity in St. Thomas. Great northside location. Tenants pay all utilities. Appliances owned by tenants. Seller owns hot water heaters. Front covered porch. Rear decks, close to schools, shopping, amenities, parks, new Volkswagen plant to be built. (id:44788)
RE/MAX Centre City John Direnzo Team Brokerage
RE/MAX Centre City Realty Inc.
51 Balsam Road
Ramara, Ontario
53.80 Acres of Future Development with currently 27 lots zoned VR on a registered plan and ready to be developed. The remaining land is currently zoned VR, VC, VIN-(H). The property is in Ramara's secondary Official Plan and consists of 4 Parcels total composed of 53.80 acres. The lots that are already registered can be developed without any further planning applications. There would be a requirement for an agreement to build the road to municipal standards. The remaining lands, they are slated for residential development as well. The holding provisions (page 66 of The Official plan) would be removed through the Plan of Subdivision once approved. The first step for a plan of subdivision for the remaining lands would be to undertake a Preconsultation. Part of the property is under LSRCA. Currently used as a farm with a Beautiful 2500 sqft Farmhouse, 24'X 40' garage, 42' X 60' Barn, and 40' X 16' hay storage. 2 wells on the property, Septic, Natural Gas. (id:44788)
RE/MAX Right Move
9-10-11 N/a Street
Ramara, Ontario
Discover a remarkable opportunity in Ramara Township, where this expansive vacant lot awaits your imagination. With the potential to be divided into three lots or kept as one vast expanse, this property offers endless possibilities for your vision. Nestled near the captivating waters of Lake Simcoe, you'll find the perfect balance of tranquility and natural beauty. While envisioning your dream home, envision the potential for multiple dwellings or the luxury of a grand estate. Embrace the unique flexibility this property provides and let your imagination run wild in creating your ideal living space or investment venture. (id:44788)
RE/MAX Right Move
Lot 14 King Street
Blyth, Ontario
PRIME RESIDENTIAL BUILDING LOT - Opportunity to build your dream home in a quiet neighbourhood in the thriving Village of Blyth. This spacious lot measure 59.40 ft. frontage x 165.00 ft. depth. Located on a matured treed scenic street and within walking distance to main street conveniences. Blyth is home to popular attractions such as; the Blyth Festival Theatre, Cowbell Brewing Co. and the Old Mill. (id:44788)
K.j. Talbot Realty Inc Brokerage
0 Perth Road
Westport, Ontario
Vacant land parcel on the east side of Perth Road, just south of Westport. The lot is heavily treed, has approximately 821 feet of road frontage and is just under 3.5 acres in size. Easy access right off the main road and great location just minutes from the Village of Westport or 35-40 minutes to Kingston. (id:44788)
Royal LePage Proalliance Realty
134 A Dalhousie Street
Brantford, Ontario
THIS IS A BUSINESS PROPERTY WITH SEVERAL INDIVIDUAL UNITS SHARING COMMON FEATURES INCLUDING WASHROOMS, KITCHEN, AND RECEPTION. THE LANDLORD IS LOOKING FOR PROFESSIONAL SERVICES SUCH AS CHIROPRACTIC, MASSAGE, PHYSIO AND MEDICAL SERVICES. ALL RENTS ARE GROSS RENTS THAT ARE AVAILABLE ON A MONTH-TO-MONTH BASIS. SVAILABLE UNITS ARE #202-234 SQ FEET AT $1,200 PER MONTH, #03-65 SF AT $600/M, #204-88 SF AT $850/M, #205-89 SF AT $850/M, #206-73 SF AT $650/M. ALL PARKING IS OFF SITE IN MUNICIPAL PARKING UNITS. SOME PUBLIC STREET PARKING IS AVAILABLE FOR CLIENTS WHEN VACANT. THIS IS AN ATTRACTIVE, RECENTLY RENOVATED SPACE BEING OFFERED AT REASONABLE RATES WITH NO LONG-TERM COMMITMENT. (id:44788)
RE/MAX Twin City Realty Inc.
101 Clayton Street
Mitchell, Ontario
Welcome to your dream home to be built in the vibrant community of Mitchell, Ontario! Nestled within a new subdivision, this magnificent semi-detached residence offers the perfect blend of modern elegance and comfortable living. With 3 bedrooms, 2.5 baths, a 1.5 car garage, numerous upgrades, and a separate entrance to the basement, this home is sure to exceed all your expectations. Just imagine yourself in this beautifully designed home, with a spacious and inviting open-concept floor plan. The main level features a bright and airy living area, seamlessly connected to the dining space, perfect for hosting gatherings or enjoying cozy family evenings. The large windows flood the space with natural light, creating a warm and welcoming atmosphere throughout. The stylish kitchen is a culinary enthusiast's dream, boasting premium finishes and state-of-the-art appliances. With ample counter space, sleek cabinetry, and a convenient breakfast bar, this kitchen is as functional as it is visually appealing. Upstairs, you'll find the private quarters of this remarkable home. The generous master suite is a tranquil oasis, complete with a luxurious ensuite bathroom, providing a serene retreat after a long day. Two additional well-appointed bedrooms and a shared bath offer plenty of space for family members or guests. One of the standout features of this home is the separate entrance to the basement. This opens up a world of possibilities, whether you envision a rental income opportunity, a private home office, or an additional living space for extended family. The exterior of the home is equally impressive, with a tasteful blend of brick and siding, creating an eye-catching facade. The 1.5 car garage provides ample space for your vehicles and additional storage needs. Don't miss this incredible opportunity to own a brand new, thoughtfully designed semi-detached home in Mitchell, Ontario. (id:44788)
RE/MAX Twin City Realty Inc.
103 Clayton Street
Mitchell, Ontario
Welcome to your dream home to be built in the vibrant community of Mitchell, Ontario! Nestled within a new subdivision, this magnificent semi-detached residence offers the perfect blend of modern elegance and comfortable living. With 3 bedrooms, 2.5 baths, a 1.5 car garage, numerous upgrades, and a separate entrance to the basement, this home is sure to exceed all your expectations. Just imagine yourself in this beautifully designed home, with a spacious and inviting open-concept floor plan. The main level features a bright and airy living area, seamlessly connected to the dining space, perfect for hosting gatherings or enjoying cozy family evenings. The large windows flood the space with natural light, creating a warm and welcoming atmosphere throughout. The stylish kitchen is a culinary enthusiast's dream, boasting premium finishes and state-of-the-art appliances. With ample counter space, sleek cabinetry, and a convenient breakfast bar, this kitchen is as functional as it is visually appealing. Upstairs, you'll find the private quarters of this remarkable home. The generous master suite is a tranquil oasis, complete with a luxurious ensuite bathroom, providing a serene retreat after a long day. Two additional well-appointed bedrooms and a shared bath offer plenty of space for family members or guests. One of the standout features of this home is the separate entrance to the basement. This opens up a world of possibilities, whether you envision a rental income opportunity, a private home office, or an additional living space for extended family. The exterior of the home is equally impressive, with a tasteful blend of brick and siding, creating an eye-catching facade. The 1.5 car garage provides ample space for your vehicles and additional storage needs. Don't miss this incredible opportunity to own a brand new, thoughtfully designed semi-detached home in Mitchell, Ontario. (id:44788)
RE/MAX Twin City Realty Inc.
2 Jacks Lane
Port Loring, Ontario
Welcome to Minnehaha Cottage Resort. Stunningly beautiful 2.2-acre Cottage Resort business on beautiful Wilson Lake. With access to three lakes; Wilson, Pigeon and Duck, as well as 28 miles of the Pickerel River, all accessible by boat from the camp dock, fishing enthusiasts flock to this resort. Minnehaha Resort provides a true serene Canadian experience, allowing guests to relax and enjoy the great outdoors in a comfortable, fully outfitted cottage resort. With slight elevation of the property the water views go on forever. Nestled on approximately 600 feet of gorgeous waterfront this opportunity offers income and lifestyle. Sandy beaches, meticulously maintained grounds, and a completely turnkey operation is what await a new owner. This business includes: a 4 bedroom, 2 bathroom 2,565 sq. ft Owners Residence overlooking Wilson Lake, 8 fully equipped cottages with incredible lake views & satellite tv, rental fishing boats, docking rental for customer boats, canoes and pedal rentals and a fish cleaning station. This business has solid numbers, a strong repeat client base, but also opportunity for further growth if desired. All of this and located in an unorganized area. If you have ever dreamed of the perfect lifestyle and business, this is worth checking out!!! (id:44788)
Royal LePage Northern Life Realty
855 Queen St E
Sault Ste. Marie, Ontario
Well maintained, modern class 'A' building with desirable long-term tenants, located in the downtown core with excellent visibility and presence located on the corner of Queen & Bay St. Ample parking. The building has been continually renovated over the years giving it a modern appeal. Each suite has a great mix of private offices, large work areas, and meeting rooms. Excellent financials making it a sound investment. 15804 sqft (id:44788)
Century 21 Choice Realty Inc.
0 Perth Rd
Westport, Ontario
Vacant land parcel on the east side of Perth Road, just south of Westport. The lot is heavily treed, has approximately 821 feet of road frontage and is just under 3.5 acres in size. Easy access right off the main road and great location just minutes from the Village of Westport or 35-40 minutes to Kingston. (id:44788)
Royal LePage Proalliance Realty
42 Parkland Crescent
Ottawa, Ontario
Another gem built by Bedrock Developments, this home features custom finishings & contemporary design. This executive custom built 2-storey home in Arlington Woods showcases over 3500 sq ft with a 3-car garage. You are welcomed into this home by a large foyer w/a dining room to the left & main floor office to the right. The main floor also features a spacious family room, large island and eat-in area, custom chef's kitchen plus a powder room and mud room off the garage. This home has a working elevator from the garage w/stops on all 3 levels. The 2nd floor features an elegant primary bedroom w/ensuite, private water closet & His & Hers closets; 3 generous bedrooms, 1 with its own ensuite, main bath and spacious laundry room complete this level. The lower level invites you into a finished recreation room, basement bar, 5th bedroom, gym/media room and full bath - true extra living space. Professionally landscaped with irrigation. Tarion builder who builds each home as if it was his own! (id:44788)
Royal LePage Team Realty
51 Balsam Rd
Ramara, Ontario
53.80 Acres of Future Development with currently 27 lots zoned VR on a registered plan and ready to be developed. The remaining land is currently zoned VR, VC, VIN-(H). The property is in Ramara's secondary Official Plan and consists of 4 Parcels total composed of 53.80 acres. The lots that are already registered can be developed without any further planning applications. There would be a requirement for an agreement to build the road to municipal standards. The remaining lands, they are slated for residential development as well. The holding provisions (page 66 of Official Plan) would be removed through the Plan of Subdivision once approved. The first step for a plan of subdivision for the remaining lands would be to undertake a Preconsultation. Part of the property is under LSRCA. Currently used as a farm with a Beautiful 2500 sqft Farmhouse, 24'X 40' garage, 42' X 60' Barn, and 40' X 16' hay storage. 2 wells on the property, Septic, Natural Gas. (id:44788)
RE/MAX Right Move
#29 -7895 Tranmere Dr
Mississauga, Ontario
Rare opportunity to rent a small 24' X 10' condo office unit fore business use (Commercial Zone E2), with secured fob keys, near the Airport Corporate Centre. Lots of Surface parking for visitors. Prime Dixie/Derry Road Airport Vicinity. Close to Derry/Hwy 410/ Pearson Airport Area. Clean and Well maintained office building. Bell high speed fibre to be activated by tenant. Fully Sprinklered. Shared Kitchenette and Washroom on Main floor. (id:44788)
Exit Realty Hare (Peel)
#29 -7895 Tranmere Dr
Mississauga, Ontario
Calling all Investors for rare opportunity to own a small ground floor condo office unit with 24 hours security near the Airport Corporate Centre. Zone E2 Office use. Prime Dixie/Derry Road Airport Vicinity. Close to Derry/Hwy 410/ Pearson Airport Area. Clean and Well maintained office building. Fully Sprinklered. Shared Kitchenette and Washroom on Main floor. Fob key for private access. Ample parking for visitors. (id:44788)
Exit Realty Hare (Peel)
1874 Highway 11 N
Gravenhurst, Ontario
40 Acres of Land with Private Pond and Creek! Zoned Rural Residential this fantastic property offers a ton of potential to the savvy buyer. The topography has four primary elevations with each shelf having approximately an acre for potential building sites or development. The north-north/east portion of the lot and south/west portion offer the most level areas for potential builds. Private right of way for east perimeter of lot via North Kahshe Rd over Parts 2, 4, 5, 6 and 12 on 35R-21567. Land features Jevins Creek that runs through the property and into a large pond with seasonal fish, your own little slice of escarpment for stunning sunsets and easy access to Gravenhurst. Let your mind wander and envision all the opportunities that awaits you here! (id:44788)
Bosley Real Estate Ltd.
149 Paugh Lake Road
Barry's Bay, Ontario
This bungalow on Paugh Lake Road has a detached garage. On a 0.262 Acre Lot. Walking distance to shopping and amenities in Barry's Bay. Large back yard and space for a possible garden. There is also a large shed with multiple sections. Decommissioned septic/possible holding tank and dug well, as is where is. Area for possible bedroom and bathroom are not enclosed, bathroom would require fixtures and plumbing. The property is being sold as is where is with no representations or warranties. (id:44788)
Queenswood National Real Estate Ltd
640 Mccowan Rd
Toronto, Ontario
Excellent Location Factor, Steps to Future TTC Subway. Potential Re-Zoning to Mixed -Use Development. This Property is Suitable For Investor/Developer. Excellent Lot Assembly. Excellent Family Investment Portfolio at Metrolinx. House Built in 1957. Copy of Survey Dated 08 March 2021.**** EXTRAS **** Detached Bungalow- 3 Br, 2 Bath, All ELF's, GB& E. CAC. Seller Spent Thousands on Upgrades. Fully Fenced Yard, Move In Ready. (id:44788)
RE/MAX All-Stars Realty Inc.
#111-112 -30 West Beaver Creek Rd
Richmond Hill, Ontario
. (id:44788)
Royal LePage Your Community Realty
#200 -320 Bayfield St
Barrie, Ontario
2nd Floor space is available in the Bayfield Mall with Elevator and Escalator access. Unit can be divisible! Anchored by Canadian Tire, Centra, Dollarama and Planet Fitness. Front Facade will be undergoing extensive renovations. Join our exciting new tenants on Barrie's Golden Mile! Great location with ample parking Pylon Signage Available!**** EXTRAS **** Landlord to verify all measurements. Tenant to sign Landlord's standard lease form. Rates on an as-is basis, however, inducements are negotiable. (id:44788)
RE/MAX Ultimate Realty Inc.
Lot 5 Con 3
Marter Twp, Ontario
149 acres in Unorganized Marter Township. Enjoy the perks of living in an unorganized township. Whether you plan on building your dream home or a seasonal cabin this property will be your get away from it all. Timber and mineral rights included in the price. Located Aprx. 15 minutes from the Town of Englehart. Tons of crown land in the area. Great area for hunting and fishing! Don't miss this amazing opportunity! (id:44788)
Century 21 Eveline R. Gauvreau Ltd.
Lot 4 Con 5
Savard Township, Ontario
Stunning 80 acres of uncut forest in unorganized township. Includes timber & mineral rights. Property is Accessed by aprx 2.8km ATV trail Across Crown land from Highway 573. This area is known for it's great hunting and fishing! This would make a great hunting property, cottage or cabin getaway. (id:44788)
Century 21 Eveline R. Gauvreau Ltd.
86 Moore Street
Lion's Head, Ontario
Welcome to 86 Moore Street! It's an ideal home and with a water view of Georgian Bay! This beautiful and well maintained bungalow home on Moore Street in Lion's Head. As you enter the home, you'll find a bright and spacious living area with plenty of windows to allow the natural light in during the day and an abundance of recessed lighting to create a relaxed ambience setting at night. The family room has a fabulous view of the bay and there is a walkout to deck to enjoy the scenery amidst the maple trees that offers some privacy. Enjoy the comforts of the woodstove that could easily take the chill out on those frosty days and nights. Home also features a nice sized kitchen, with tons of cupboards, a propane cook stove with dual oven that works with propane and or electric, and there is a walkout to deck where there's a spot for the barbecue grill (propane line installed to the barbecue therefore no need to exchange tanks)! There is a separate dining area. The primary bedroom has a three piece en suite and with a view of the bay. Two additional bedrooms, a four piece bathroom (both bathrooms have heated floors), laundry closet, propane forced air for heating. The attached garage easily accommodates the vehicle and there is additional storage inside. Property is nicely landscaped with easily kept perennials, flagstone walkways, paver stone driveway, and is partially fenced. Home is definitely not a drive by! Steps to the Bruce Trail and a nice stroll to downtown shopping, beach, marina and other amenities within the village. Property is located on a year round paved road. Services available include garbage and recycling pick up. Great home for a family, a couple or the single person. Taxes: $4145.55. Lot size is 100 feet wide by 375 feet deep. You wouldn't want to miss out on this beauty! (id:44788)
RE/MAX Grey Bruce Realty Inc Brokerage (Lh)


