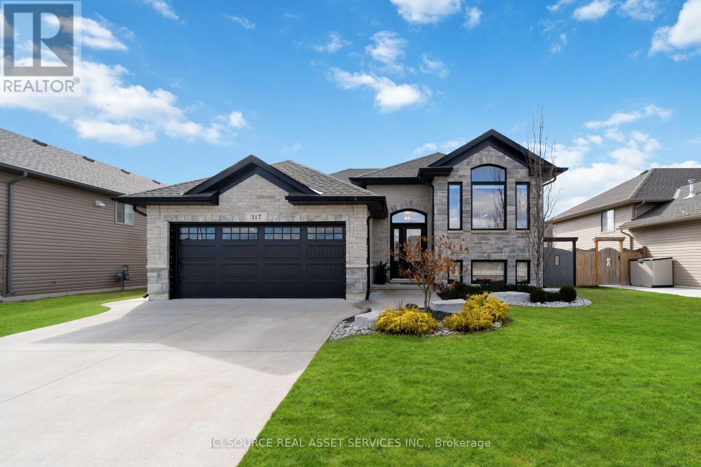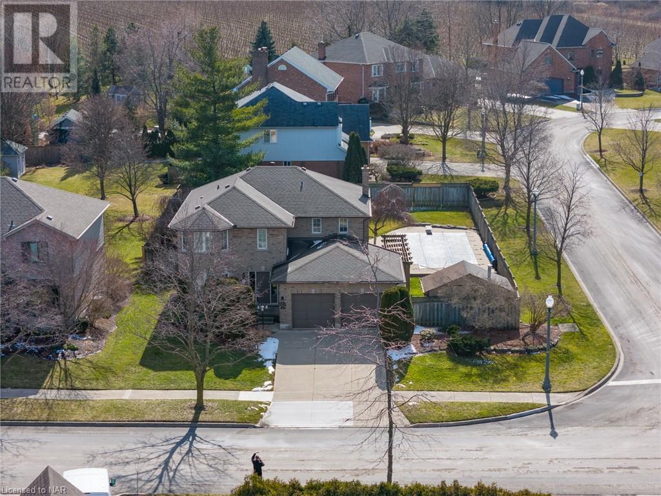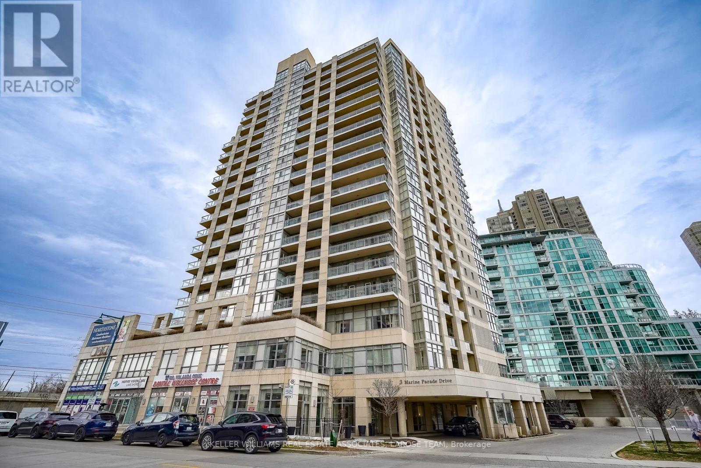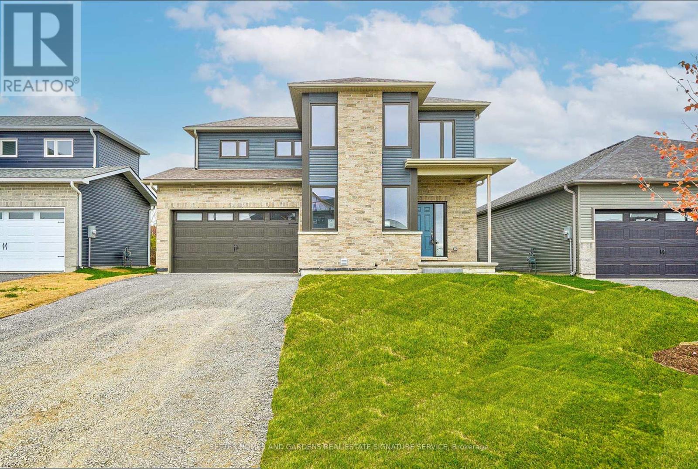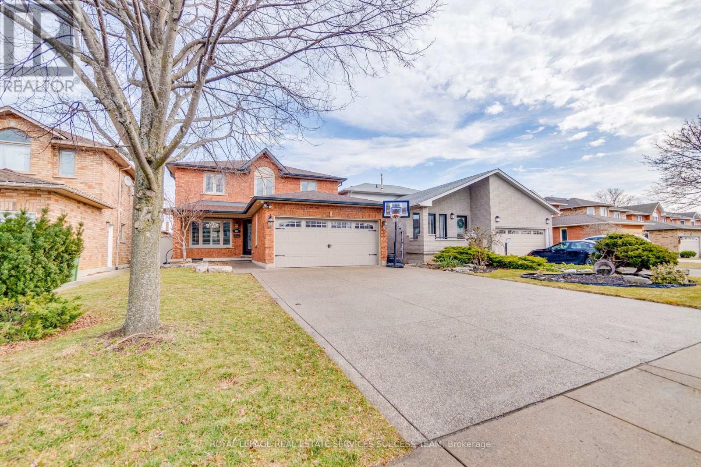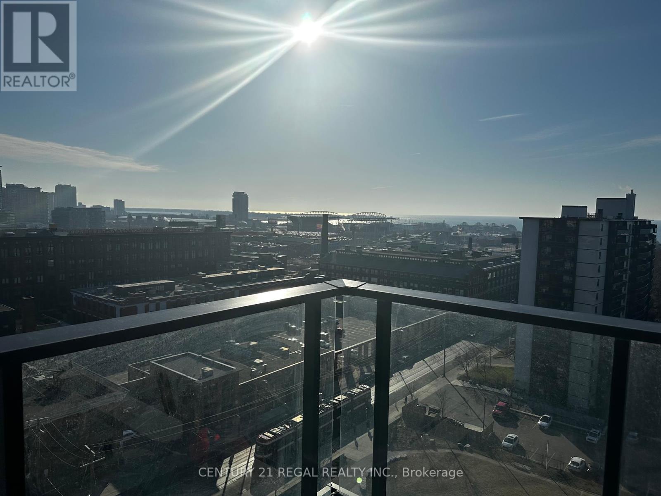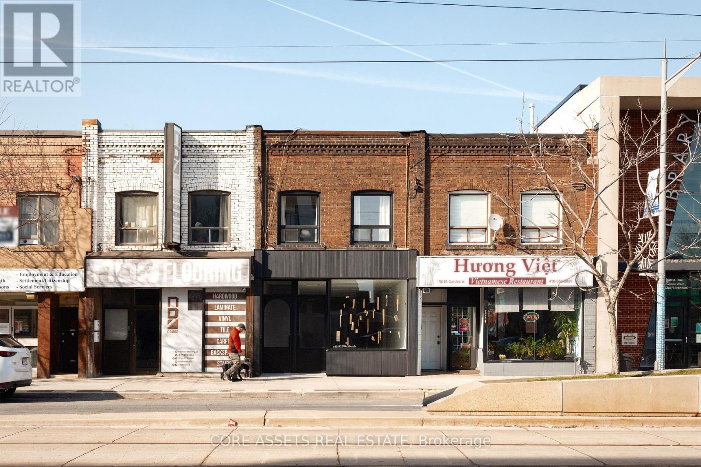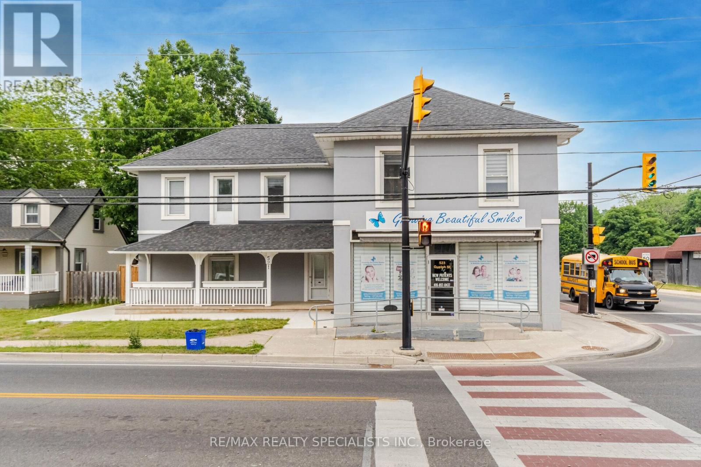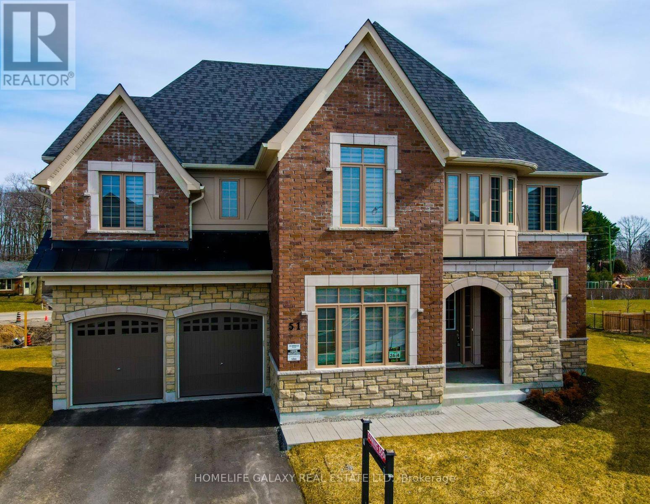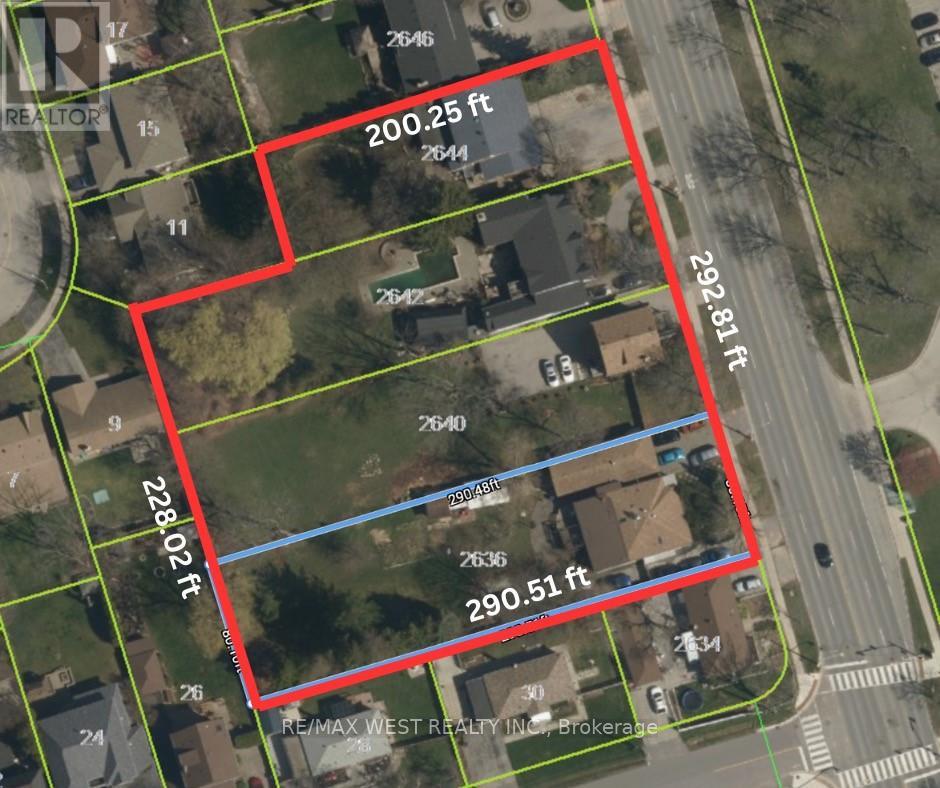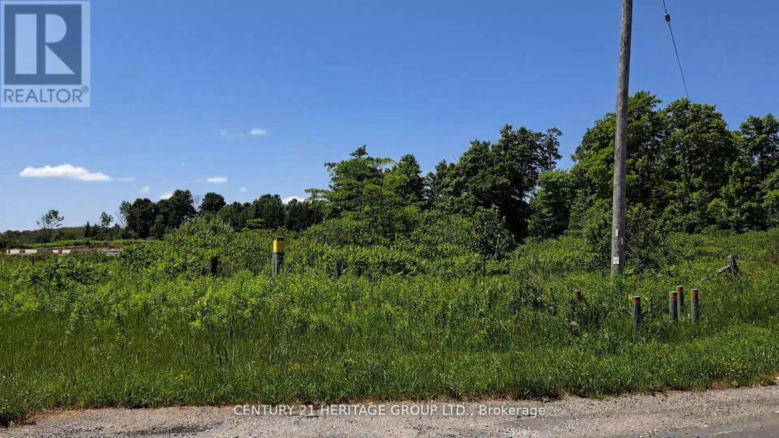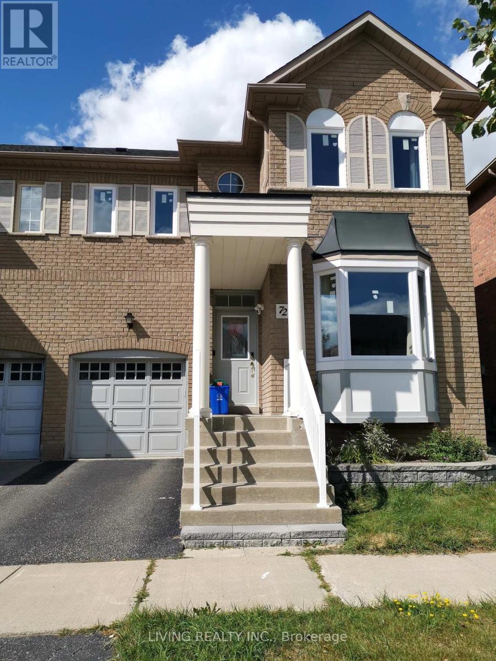317 Citation Circ
St. Clair, Ontario
Welcome to 317 Citation Circle, Corunna. This raised ranch home was built in 2017. As you enter, you are welcomed by a bright open concept. The kitchen has an oversized granite island and granite countertops. The master bedroom features a walk-in closet and a cheater door to the main bathroom (as well as a large unfinished room). Two additional bedrooms on the upper floor, plus one in the basement. The back yard has a 10 x 10 shed, a two-tier deck with privacy walls on the lower and upper decks, a covered pergola with attached seating, and natural gas hookup for a barbeque. On the side of the property you will find a double gate with a finished stone area to store a boat or trailer. Yard fence is stained to match the shed and deck, plus all outdoor lighting is included. Double car garage with gas hookup for heater. Front yard has an in-ground sprinkler system. All appliances and window coverings are included. Long closing negotiable if needed. **** EXTRAS **** Furniture inside the home is negotiable within the sale agreement. Hot water tank is a rental.*For Additional Property Details Click The Brochure Icon Below* (id:44788)
Ici Source Real Asset Services Inc.
3412 Vinehaven Trail
Vineland, Ontario
Discover your dream home in the tranquil enclave of Vinehaven Estates, nestled just moments away from the picturesque landscapes of Niagara. This spacious 2592 sq ft. residence boasts over 3800 sq ft. of finished living space, featuring an inviting open-concept layout perfect for modern living. From the sleek tiled kitchen backsplash and granite countertops to the cozy stone wood-burning fireplace, every detail exudes comfort and style. Step outside through the patio doors to your private oasis, complete with a pergola-shaded wood deck, a metal gazebo, and an inviting inground pool surrounded by lush landscaping. With a fully finished basement offering a wet bar, rec room, sauna, and more, this home is an entertainer's paradise. Enjoy the convenience of main floor laundry, a double car garage, and easy access to nearby amenities, schools, and the scenic wonders of the Niagara region, including local wineries and conservation areas. Welcome to your serene escape in the heart of Vinehaven Estates. (id:44788)
Revel Realty Inc.
#2106 -3 Marine Parade Dr
Toronto, Ontario
Experience The Pinnacle Of Retirement Living! Lovingly Maintained & Renovated 1 Bedroom +Den/Sunroom Condo At Hearthstone By The Bay Seniors Community! Enjoy A Spacious Penthouse Unit With An Open Concept Design, Very Functional Layout, Floor-To-Ceiling Windows, Elegant Crown Moulding, And A Generously Sized Open Kitchen/Living Area, A Well-Sized Bedroom W/ A Walkout To The Sunroom, And A Pristine 3 Pc Bathroom. This Unit Offers Complete Comfort And Style And Is A Perfect Fit For Seniors Starting Their Next Chapter. Live With The Luxury Of Condo Ownership Within An Exceptional Retirement Community, Complete With An Array Of Tailored Services Catering To Seniors. Enjoy Services Like 4 Hours of Housekeeping, $277 Dining Credit/Dining At The On-Site Restaurant, Access To Nurse 24 Hours Per Day/Round-The-Clock, A Convenient Shuttle Bus, Fitness Classes, Emergency Call System And Much More! **** EXTRAS **** Mandatory Club Fee: $1851.33 +Hst Per Month. Additional Amenities Incl: Movie Theatre, Hair Salon, Pub, Billiards Area, Outdoor Terrace. Note: $255.11+hst Extra Per Month for Second Occupant. (id:44788)
Keller Williams Real Estate Associates
12 Griffin St
Prince Edward County, Ontario
Welcome to your dream home in Ontario's picturesque Prince Edward County! This brand-new, never-lived-in property offers the perfect blend of modern comfort and elegance. The open concept kitchen and great room create a welcoming atmosphere, complemented by 9' ceilings on main floor. The bonus den provides additional space for work or hosting guests. Indulge in the luxury of brand-new stainless-steel appliances and revel in the convenience of ground floor laundry. Upstairs, discover four bedrooms, including the master with its own ensuite and walk-in closet. Enjoy leisurely strolls or bike rides along the Millennium Trail and take a short walk to Main St. for a plethora of shopping, dining, library, and theatre experiences. This home combines thoughtful design with a prime location, offering an exceptional living experience in this beautiful region. (id:44788)
Better Homes And Gardens Real Estate Signature Service
320 Annabelle St
Hamilton, Ontario
LUXURIOUSLY UPGRADED HOME WITH OVER 2900 SQUARE FEET OF TOTAL LIVING SPACE! Designed for a tasteful lifestyle. Beautiful tile & hardwood flooring, fan pattern ceiling, large windows w/California shutters & impressive chandelier. Living room feats. pot lights & beautiful gas fireplace w/stunning stone mantle. Gourmet kitchen offers backsplash, high end S.S appliances, breakfast bar, granite counters & lots of cupboard space. Large sunroom addition is entered thru double doors & feats. laminate w/remote control automatic blinds, pot lights, ceiling fan & built-in heat/air conditioning unit. Master ensuite with air jet tub. Main level also offers den w/ beautiful wainscotting. Finished basement with a bar and entertainment area, plus a full bath w/ heated floor, extra bedroom for guests. Gazebo and Sauna Room in the backyard. Must visit to appreciate the details of upgrades. (id:44788)
Royal LePage Real Estate Services Success Team
#1107 -270 Dufferin St
Toronto, Ontario
A great 11th Floor XO Condos By Lifetime Developments is Nestled in the Vibrant Heart Right in the Middle of King West and Liberty Village. The Beautiful Open Concept Floor Plan with Bright and Modern Kitchen, Brand New Appliances, Modern Finish, Large Balcony. 9' ceiling Spacious Floor Plan with Large Windows Surrounding the Unit with South Lake View. Spacious Bedrooms plus a Spacious Den with Two Modern Bathrooms. Den can be Converted into a Third Room. Bus stop, Street Car at Your Door Step. Fantastic Opportunity to Come Home to a Place That Supports A Work-Life Balance. Excellent Amenities: Kids Zone, Outdoor Terrace, Fitness Facilities, Cardio Room, Yoga Studio, Bbq Terrace, Change Rooms, Spin Room, Ent & Gaming. *Internet is included in the maintenance fee Brand. Close to the Financial District, CNE, Metro, Goodlife, Parks. (id:44788)
Century 21 Regal Realty Inc.
1752 St Clair Ave W
Toronto, Ontario
South-facing, in the heart of the eclectic St. Clair Gardens BIA, this commercial/residential property offers an opportunity for artists, entrepreneurs and investors alike. Upstairs is a designer 2-bedroom suite that was stylishly re-built with love for modern living. Designed & fabricated by @1925workbench - local Toronto makers renowned for quality custom finishes and attention to detail (featured in Designlines, House & Home and more) - this property is truly a must-visit. The residential space is open-concept in all the right places with painted exposed brick, handcrafted metal doors and panels, a walnut and marble-accented kitchen, quality wide plank flooring and locally handcrafted finishes that add charm, warmth and sophistication. The main floor and lower level are a versatile blank canvas, ideal for a resident artist or entrepreneur, with the opportunity to tailor the space to your specific needs. Property has rear parking and separate entrances. **** EXTRAS **** Great transit with dedicated street car tracks outside the door & < a 5-min walk to the future St. C/Old Weston GO. Very walkable to shopping at the Stockyards, exploring at Earlscourt Park, & community excitement at JJP Community Centre. (id:44788)
Core Assets Real Estate
521 Guelph St
Halton Hills, Ontario
Welcome to 521 Guelph Street. This unique gem features four distinct units: Unit 1 offers four bedrooms and two full bathrooms, ideal for a spacious family home; Unit 2 provides a cozy one-bedroom, one-bathroom retreat; Unit 3 is currently a dental office ( Dental Office Is Also For Sale Separately) ready for a practitioner to establish their practice; and Unit 4 is a separate office space with its own bathroom, perfect for various business ventures or a home office setup. Conveniently located near Highway 401, this property offers quick access to Georgetown and Peel, presenting endless potential for the right buyer to create their perfect living and working space. The Property is listed under HERITAGE 2 listing. **** EXTRAS **** Property includes 4 Split ACs, 2 Heaters, 2 Laundry, a Separate Water Heater in the Garage, Camera System. Water Heater is Owned. (id:44788)
RE/MAX Realty Specialists Inc.
51 Sanford Circ
Springwater, Ontario
MOVE-IN READY BRAND NEW HOME IN SPRINGWATER, JUST A FEW MINUTES UTSIDE OF BARRIE; Located In Stonemanor Woods Community, This 4300 Sq Ft Model Home Is Stunning, With 10 Ft Ceilings, 5 Beds, 4.5 Baths & 2nd Floor Laundry. Oak Staircase and Large Kitchen With Center Island And Walk-In Pantry. The Master Has 5 Piece Ensuite. (id:44788)
Homelife Galaxy Real Estate Ltd.
2636 Midland Ave
Toronto, Ontario
Builder, Developers , Toronto, Scarborough very nice location to use for Residential Development Land, $2,200M, Approx. 2 Acres., Minutes to 401, 404 & 407. Shopping Mall , Schools, Go Train. Subway. (id:44788)
RE/MAX West Realty Inc.
12 Lincolnville Lane
Whitchurch-Stouffville, Ontario
Build Your Dream Home Here! Drive by and see this Approved 52,355.61 ft (1.202 ac) Vacant Build Your Dream Home Here! Drive by and see this Approved 52,355.61 ft (1.202 ac) Vacant Building Lot For Sale With Plans For An Executive Home W/10Ft Ceilings On Main Fl, 9 Ft On 2nd Flr. Huge 2,000 Sq Ft Attached Luxury Sized Garage With 12 Ft Ceilings, plan of 4,710sq ft, Plus 2,568 Sq Ft Walk Up Basement With 9 Ft Ceilings. Over 7,278 sq ft of total space. Multi-Million Dollar Homes In Area, Near Hwys 404/407, Ballantree Golf,5 Mins To Lincolnville Go & Beautiful Musselman's Lake! High & Dry Lot With Gas/Hydro At Lot Line on street. **** EXTRAS **** Home next door (#18) started construction drive by and see it. 2000 sq ft gar (id:44788)
Century 21 Heritage Group Ltd.
#bsmt -72 Oakford Dr
Markham, Ontario
Newly renovated legal 2 bedrooms basement unit! Nice neighbourhood with parks! Minutes away from public transit. Close to groceries and restaurants! Very comfy and spacious unit, 680 sq ft! A separate entrance. Ensuite Laundry. **** EXTRAS **** Includes all stainless steel appliances; fridge, stove, dishwasher and over the range microwave. (id:44788)
Living Realty Inc.

