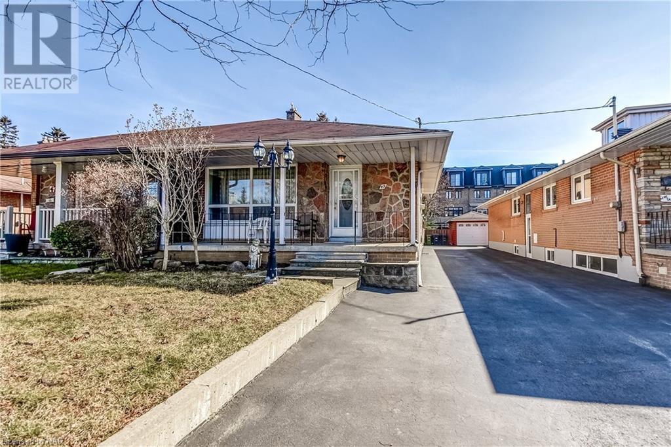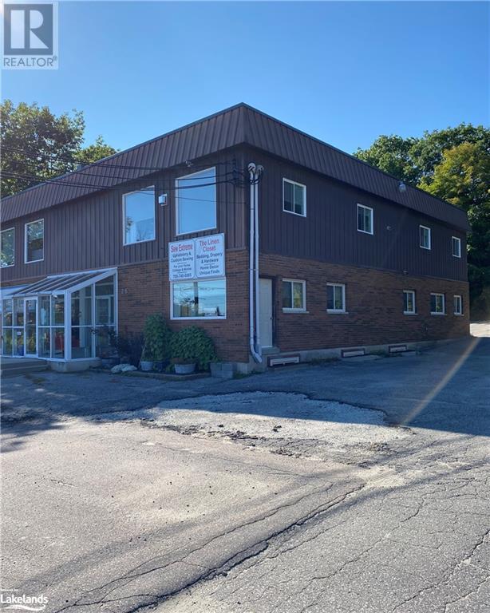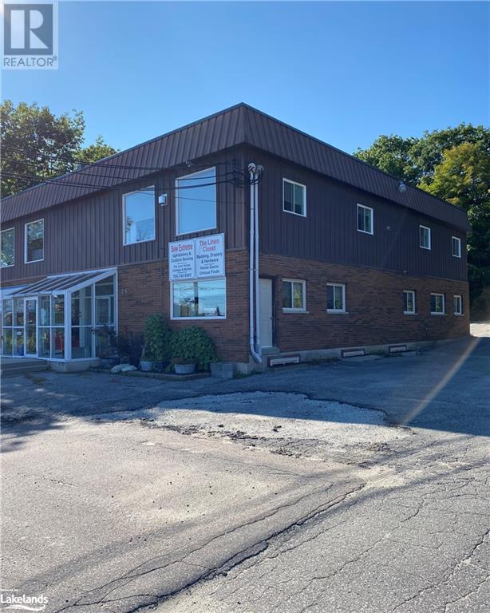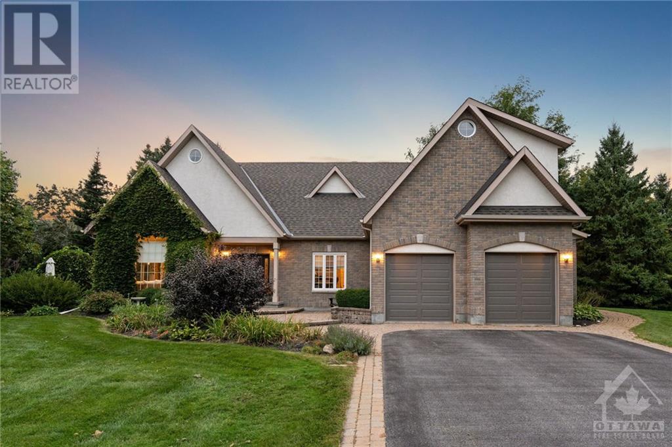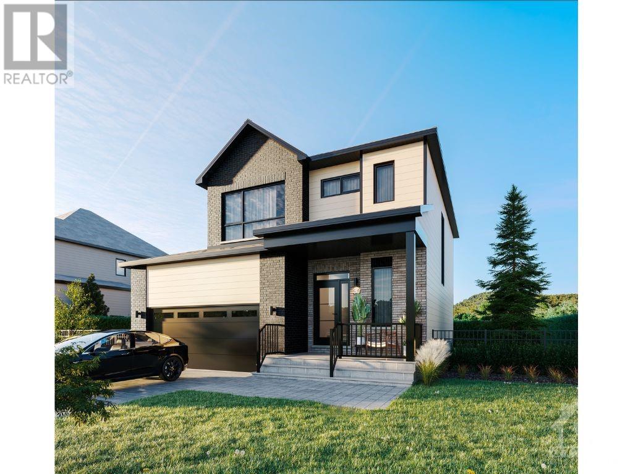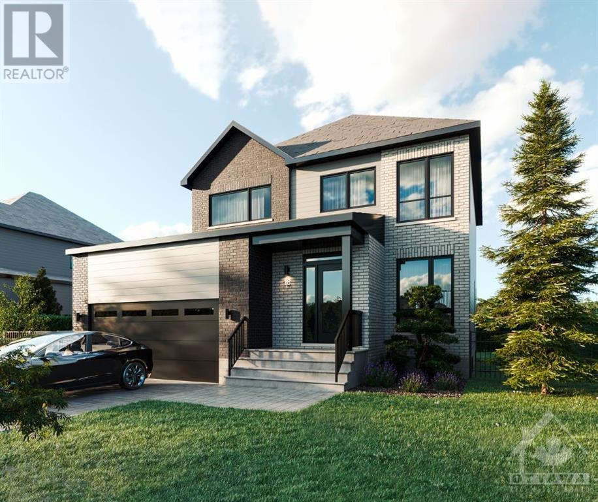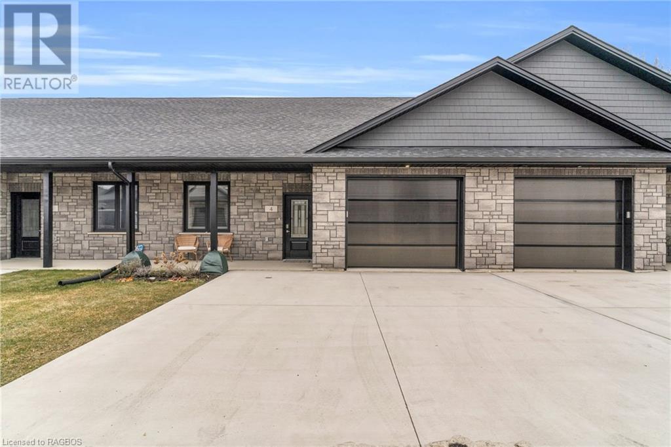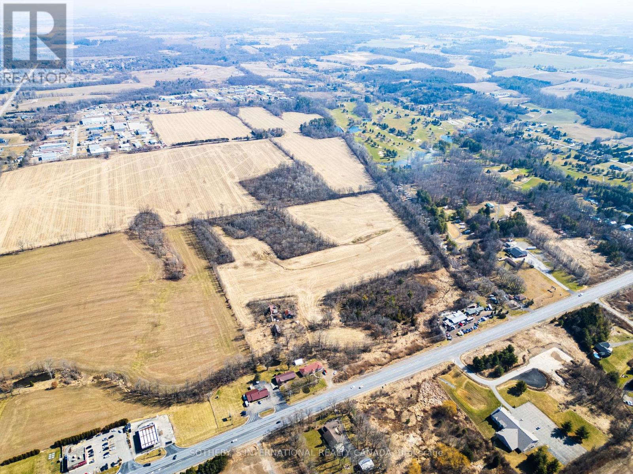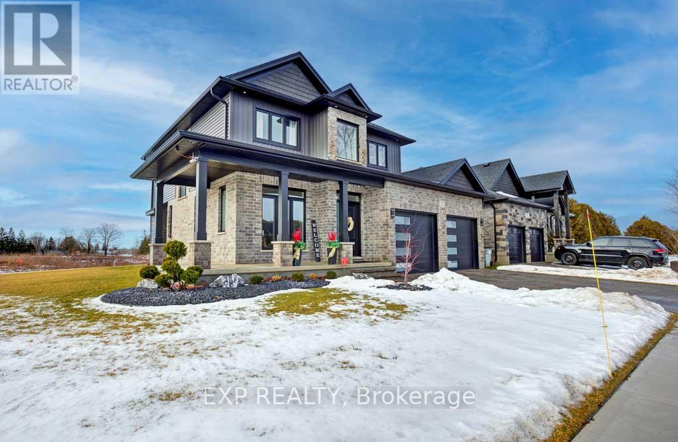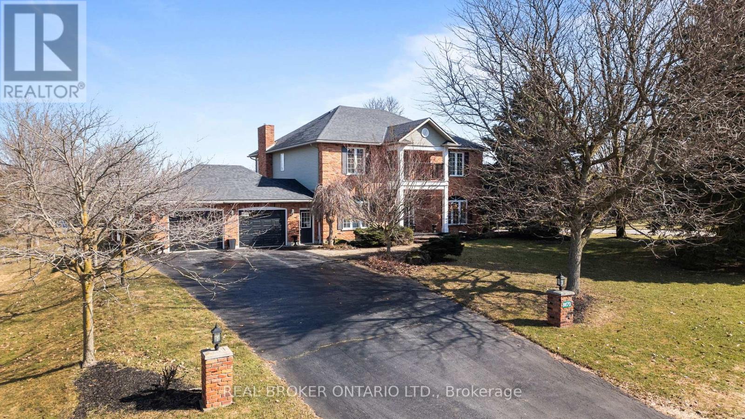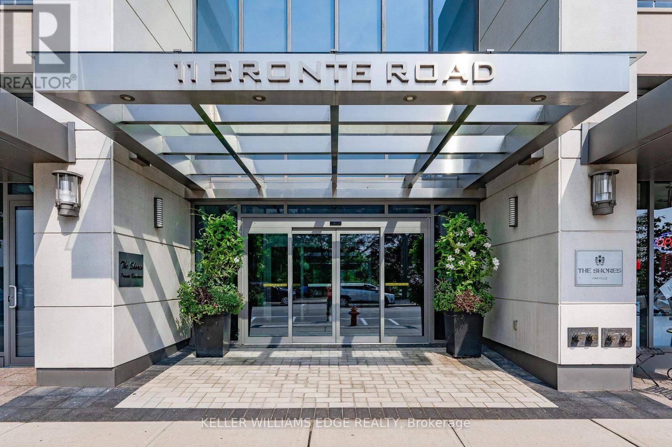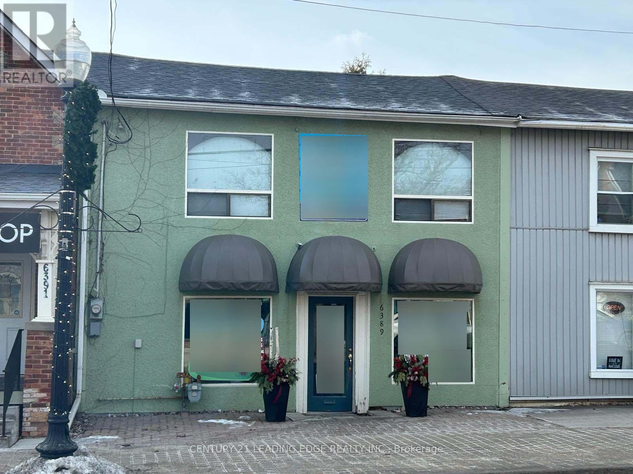49 Graystone Gardens
Toronto, Ontario
Embrace the unique opportunity presented by this semi-detached home in Etobicoke, catering to families with visions of personalization or those prioritizing education and convenience for their older children. This inviting 4-bedroom backsplit, stands out with its solid foundation and dual-living potential, thanks to a second kitchen in the basement. The home's layout includes 3 bathrooms, a full finished basement with its own separate entrance, and two kitchens, which amplifies its appeal for a younger family dreaming of customizing their space or providing a semi-independent living area for older kids focusing on their studies. Hardwood floors grace the living areas, complemented by a cozy electric fireplace and the comfort of a newer furnace. Strategically located near the subway and GO station, the convenience of commuting is unparalleled. Proximity to parks and top-tier schools enhances the home's value, making it a wise choice for those seeking a blend of practical living with future possibilities for enhancement. Whether you envision a hands-on renovation project to tailor this home to your taste or need an accommodating setup for a bustling family life centred around education, this property offers the flexibility, location, and potential to realize those dreams. (id:44788)
Royal LePage Nrc Realty
Royal LePage Nrc Realty Compass Estates
26 William Street
Parry Sound, Ontario
Commercial/residential building with recent upgrades done in the last couple of years. Commercial grade building with 2 floors of 1680 sq. ft. per floor. Main floor was completely made over with a new floor plan dividing the main floor into 2 separate areas each having separate entrances as well as bathrooms. The main floor also features a large covered glass solarium/entrance. Second floor has a spacious 1680 sq. ft. apartment with 2 separate entrances, 3 bedrooms, open concept living room/dining room with gas fireplace. In addition there is a large eat-in kitchen, separate laundry room and office. The building has a full basement for extra storage. Newer furnace and hot water tank within the last 6 years. (id:44788)
Royal LePage Team Advantage Realty
26 William Street
Parry Sound, Ontario
Commercial/residential building with recent upgrades. Commercial grade building with 2 floors (1,680 sq. ft. per floor). Main floor was completely made over with a new floor plan dividing the main floor into 2 separate areas, each having separate entrances as well as bathrooms. The main floor also features a large covered glass solarium/entrance. Second floor has a spacious 1,680 sq. ft. apartment with 2 separate entrances, 3 bedrooms, open concept living room/dining room with natural gas fireplace. In addition there is a large eat-in kitchen, separate laundry room and office. The building has a full basement for extra storage. Newer furnace and hot water tank within the last 6 years. (id:44788)
Royal LePage Team Advantage Realty
1323 Scharfgate Drive
Ottawa, Ontario
Welcome to the epitome of luxury living in Manotick Estates! The magnificent 4 bedroom, 4 bathroom home showcases the perfect blend of elegance and modernity. Nestled on a great lot, this residence offers a lifestyle of tranquility and sophistication. The grand foyer leads you into multiple living spaces including a sunroom filled with natural light, living room with gas fireplace off of the dining area and a great room with cathedral ceiling perfect for family gatherings. The bedrooms upstairs are spacious and the large primary suite includes a 5 piece bath and soaker tub. The diverse main level office can be used as a bedroom as well. The gourmet eat in kitchen leads to the tastefully landscaped gardens and lounge area to enjoy quiet evenings outdoors. Whether you're entertaining guests or simply enjoying the serenity of this estate, every moment here is a cherished experience. Walking distance to the village. Explore the unmatched quality of this Manotick Estates home today. (id:44788)
Engel & Volkers Ottawa South
7 Rutile Street
Rockland, Ontario
*OPEN HOUSE @ 99 RUTILE ST, ROCKLAND* Presenting a purpose-built 2-story home featuring a LEGAL SECONDARY DWELLING UNIT! Welcome to Morris Village, where you'll discover this newly developed community strategically located to offer a harmonious blend of tranquility, access to amenities, and a convenient 25-minute drive to Ottawa. Crafted by Landric Homes (aka the multi-award-winning ‘Construction LaVérendrye’ in QC), this purpose-built 2-story home will leave you in awe. The main unit boasts 1744 sq/ft of living space, 3 bedrooms, 1.5 baths, a 2-car garage, and more. The basement unit features 1 bedroom, 1 bath, a separate entrance, and is fully legal / separate from the main unit. Construction LaVérendrye, renowned for their expertise, reliability, dedication to excellence, and timely project delivery, consistently upholds these standards in every community they develop. Home is to be built, closing date is TBD. Price is + HST. Price & specs may be subject to change without notice (id:44788)
Royal LePage Performance Realty
11 Rutile Street
Rockland, Ontario
*OPEN HOUSE @ 99 RUTILE ST, ROCKLAND* Welcome to Morris Village, in Rockland! Experience the charm of this newly established community strategically situated to offer a blend of serenity, access to amenities, and just a short 25-min drive to Ottawa. Crafted by Landric Homes (aka the multi-award-winning ‘Construction Lavérendrye’ in QC), this 'The Adela' model, to-be-built, is certain to impress. Delight in 1794 sq/ft of living space, featuring 4 bedrooms, 1.5 baths, 1-car garage, and much more. Construction Lavérendrye, renowned for their expertise, reliability, commitment to excellence, and timely delivery, consistently upholds these standards in every community. Explore all that Rockland has to offer, from reputable schools, sports complexes, vibrant local businesses, the Ottawa River, golf courses, and more. Closing date TBD. Prices & specs may be subject to change without notice. Various floor plans & pricing options. Ground photos are of another previously built 'Adela' model (id:44788)
Royal LePage Performance Realty
4 Palmer Marie Lane
Chesley, Ontario
Welcome to 4 Palmer Marie Lane! This 1248 sq. ft. life lease unit built in 2022, effortlessly combines modern design with comfortable one level living. Open-concept layout with seamlessly integrated kitchen, dining room, and living room bathed in natural light from the large windows. Stunning maple kitchen cabinets and sleek backsplash and quartz countertops. Primary bedroom features a 3 pc ensuite and walk in closet. Additional bedroom offers versatility as a guest room, office, craft room, or a cozy TV retreat. Convenient 4 pc main bath and laundry combo. Feel the warmth underfoot with the in-floor heating system and ductless a/c for cooling. Attached, oversized garage is complete with trusscore creating a clean and durable finish. Double concrete driveway. Discover a large and inviting patio to enjoy a quiet and private moment. This life lease unit is a testament to quality, thoughtful design, and comfortable living with snow removal and lawn maintenance included. Seize the opportunity to experience worry free living in a vibrant and welcoming 50+ community in Chesley. (id:44788)
Wilfred Mcintee & Co Ltd Brokerage (Walkerton)
172 Brant Rd
Brantford, Ontario
48ac of designated industrial land (33 developable) in the heart of St. George with Hwy 24 frontage. Zoned M-3 and earmarked for 850,000 sqft GFA of development in the County of Brant's most recent 2023 study. Several major developers have substantial holdings abutting these lands with applications for final approvals in progress. This is an excellent opportunity for end users, design/build contractors or developers. AAA location in a community that is about to explode with development. (id:44788)
Sotheby's International Realty Canada
51 Elliott St
Strathroy-Caradoc, Ontario
This newly built dream home is exactly what a family home should be. The open living area allows the whole family to enjoy time together. A well-appointed kitchen boasts an extended island w/ quartz waterfall countertop, built-in beverage fridge, & pantry w/ pull out drawers, and overlooks the living room highlighted by a fireplace/tv wall. A functional office, mud room with built-in cabinetry, laundry room, and powder room round out the main floor. The second level features a large primary bedroom retreat complete w/ ensuite boasting a standalone tub, tiled walk-in shower, & double vanity. 3 bedrooms for the kids + a 5-pc bathroom helps round out the upper level. The basement is partially finished w/ 2 very good-sized bedrooms + a large unfinished family space. The rough-in for a basement bathroom is also ready for your creative ideas! Outside is a multi-level backyard deck overlooking the spacious yard w/ room for a pool. Call today for more info! (id:44788)
Exp Realty
8670 Crayton Crt S
North Perth, Ontario
Elevate your lifestyle at 8670 Crayton Court, the epitome of luxury living! This stunning home features 5 bedrooms, 3 bathrooms, and spans over 4000 sq ft of refined space. Nestled on a generous 0.7-acre lot that backs onto a park, it offers an unparalleled connection to nature. Inside, discover multiple living spaces designed for elegance and comfort, along with a spacious basement that includes a workshop for all your creative projects. The backyard is a private oasis, complete with an inground pool and exquisite landscaping, ideal for relaxation and entertainment. With numerous recent updates, this home is not just a residence but a statement of luxury living. It's the ultimate family haven you've been dreaming of. (id:44788)
Real Broker Ontario Ltd.
#516 -11 Bronte Rd
Oakville, Ontario
Luxury lakeside living in the heart of Bronte Village. Beautiful two bedroom + den and 2.5 bath condo in the sought-after The Shores residences. Unmatched views of Bronte Harbour and Lake Ontario. Resort-style living at its finest. This is a great layout with formal entrance tucked back from the main living featuring a closet, separate laundry and a powder room.Kitchen is fully outfitted w/full-height cabinetry, granite top, panelled appliances & peninsula overhang for extra seating. The dedicated dining is adjacent & connects the kitchen, this is a den space and can be set up to suit your individual needs. The great room is an ideal lounge spot w/central gas fireplace & glass sliders to expansive private terrace. Letting in an abundance of natural light & framing the picturesque view of Lake Ontario, the wall-to-wall glazing is a spectacular focal point of the great room & bedrooms. Primary bedroom is a beautiful retreat w/terrace access, incredible views, two closets & ensuite.**** EXTRAS **** The second bedroom also features terrace access, ample storage & luxurious ensuite. Outstanding amenities with rooftop pool, 24 hr concierge, gym, library and guest suite, just to name a few. (id:44788)
Keller Williams Edge Realty
6389 Main St
Whitchurch-Stouffville, Ontario
Main Street building with great exposure. Zoning allows many retail, service & office use. Space consists of large front lobby/show room, kitchen area & large rear area on 1st floor. 2nd Floor has 4 piece bathroom & 2 offices. Walk-out to rear yard. Extra deep property is 264 feet.**** EXTRAS **** Heat is gas furnace & electric baseboard. (id:44788)
Century 21 Leading Edge Realty Inc.

