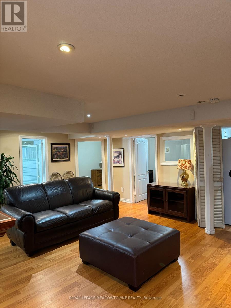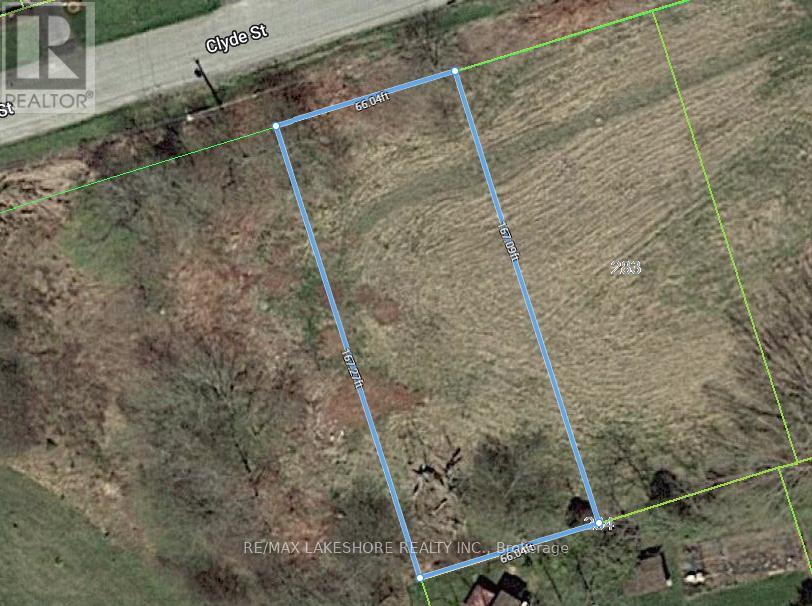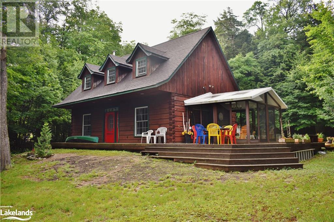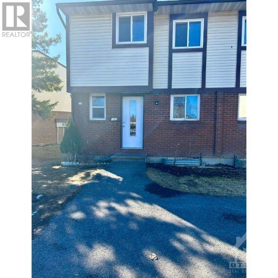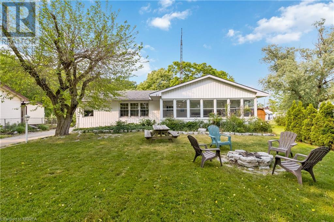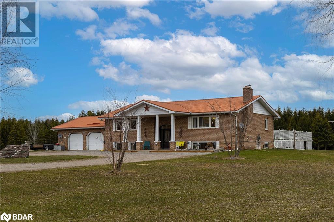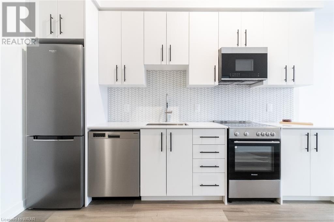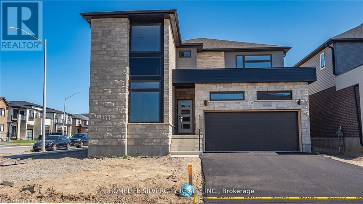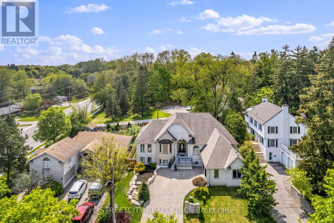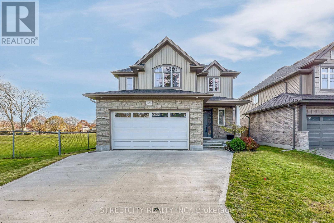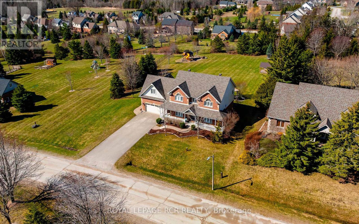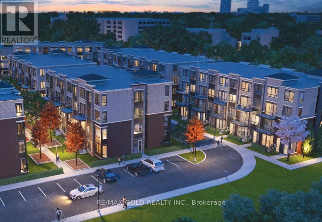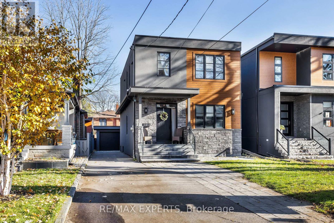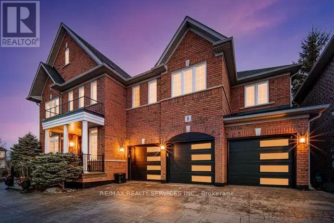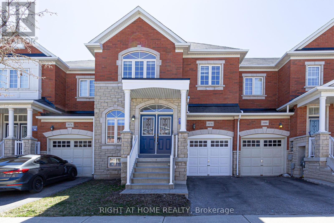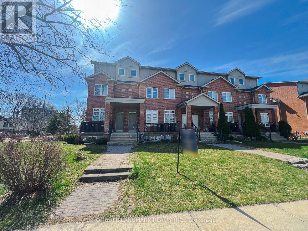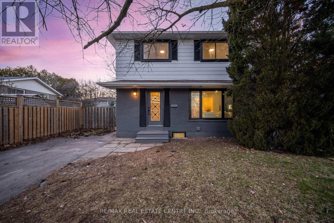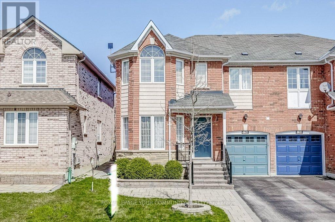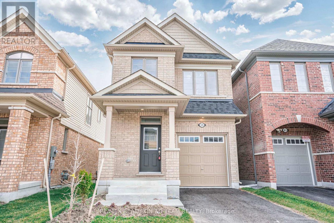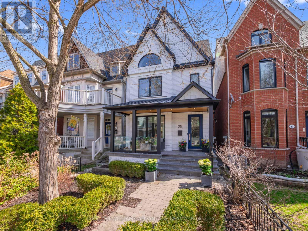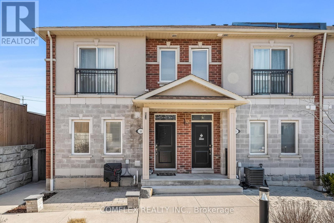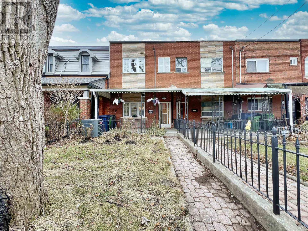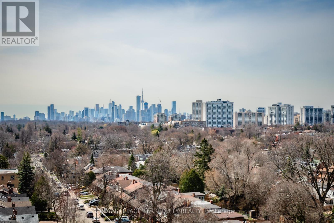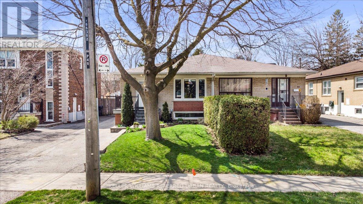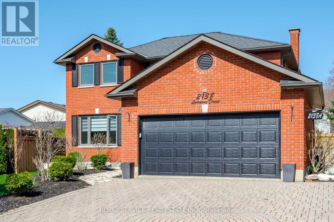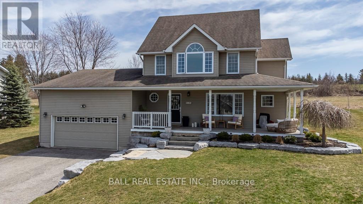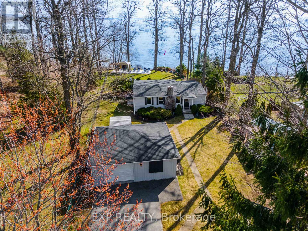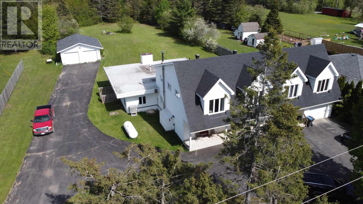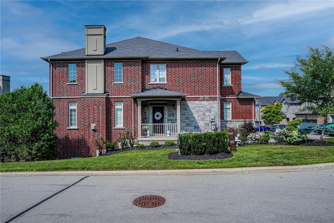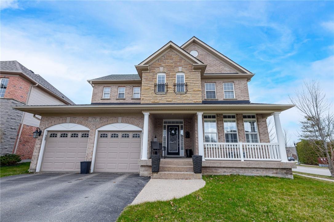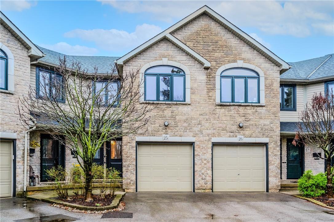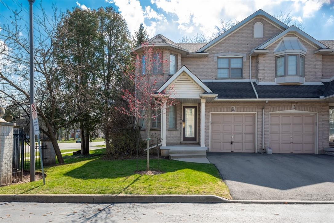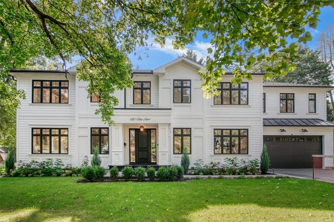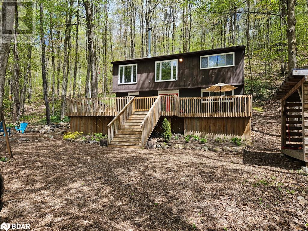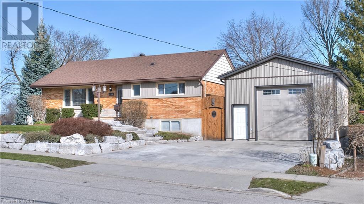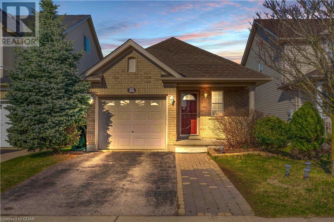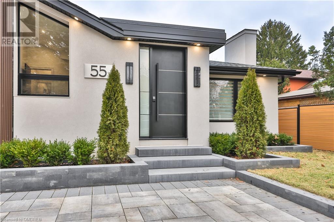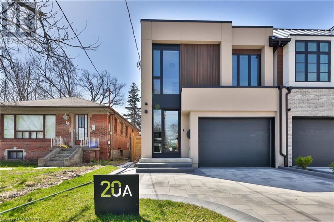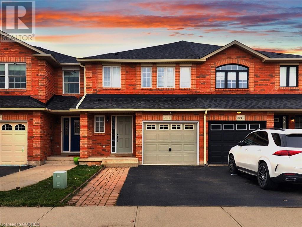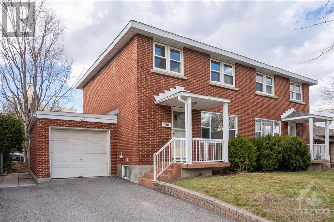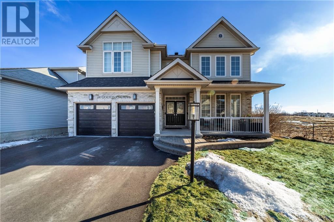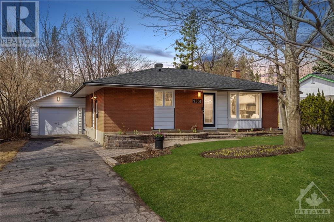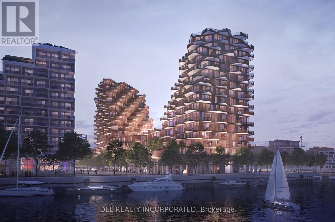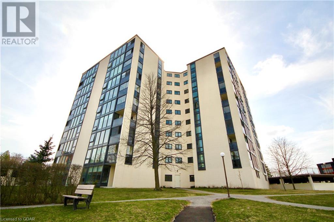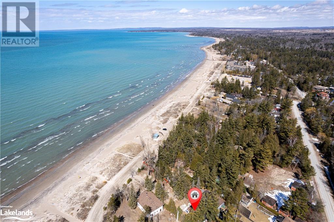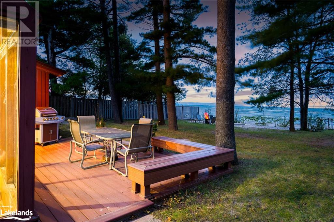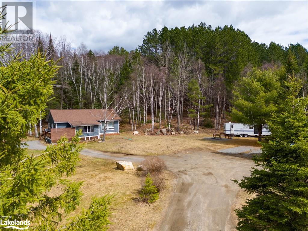6921 Golden Hills Way W
Mississauga, Ontario
Beautiful basement apartment vacant for rent. Fully furnished and move in ready in one of Mississaugas prestigious neighbourhood. Centrally located to highways, schools, hospitals and shopping centres. All utilities included in monthly rent. Unit features 2 bedrooms, 3 piece bathroom, laundry room with sink and washer/ dryer. (id:44788)
Royal LePage Meadowtowne Realty
289 Clyde St
Cobourg, Ontario
Part Of A Unique, Infill Residential Development Site, 289 Clyde Street Is The Last Available Building Lot. Located Next To Peace Park, In One Of Historic Cobourg's Most Desirable, Mature Residential Neighbourhoods, This Outstanding Building Lot Is Situated On The South Side Of Clyde Street And Within Walking Distance To Cobourg's Heritage District, Dynamic Downtown, Magnificent Library And Renowned Waterfront, With Its Park, Marina, Beach & Boardwalk. If You're Searching For A Special Site To Build Your Forever Home, 289 Clyde St Offers A Singular Land Ownership Opportunity. NOTE 1: The Buyer to satisfy themselves that all the permits and authorizations that may be necessary and/or advisable relating to the Buyer's use of the subject property are readily available. NOTE 2: Buyer to pay the"" Municipal Development Charges"" and (HST). NOTE 3: All offers must have an irrevocability of 3 business days from the time it has been received by the Listing Agent. NOTE 4: All Data is approximate and subject to change without notice. Buyers to do their ""Due Diligence"" (id:44788)
RE/MAX Lakeshore Realty Inc.
1032 Clearwater Road
Dorset, Ontario
Log buildings have a genuine cottage feel. This True North log home is no exception.The interior is warm and inviting while the exterior fits seamlessly into a wooded setting. This cottage is a traditional style with 1600 sq.ft. of finished living area. The open concept layout on the main floor is ideal for entertaining. A spacious sunroom off the dining area is the perfect spot to enjoy your morning coffee or curl up with a good book. The upper level features a 4 pc bath for guests while the primary bedroom has its own 4 pc ensuite and spacious walk-in closet. There is ample decking on all sides of the cottage plus a sauna to enjoy before or after your dip in the lake. The location of this property is exceptional. It sits at the end of a municipally maintained year round road so there’s no traffic to worry about for either children or pets and no problems with winter access. There is private parkland to the rear (a share of which is included with the cottage property) that abuts acres of Crown land. Beautiful walking or biking trails are literally at your back door. Snowmobile and ATV trails are just minutes away. The cottage lot is level with 152 feet of sandy shoreline and adjoins a long stretch of Crown land waterfront on one side. There is loads of play area for kids and adults alike. The shoreline is the perfect combination of both shallow and deep water. Large dock with covered boat lift as well as a swimming dock complete with slide. Everything here says “family fun”. Ideal as either a 4 season recreational property or a year round home. Most furnishings and contents are included. (id:44788)
Royal LePage Lakes Of Muskoka Realty
1342 Foxwell Street
Ottawa, Ontario
Excellent opportunity for a first time buyer in a family oriented neighborhood This a very well managed condominium. Close to all amenities including Blair station and Trainyards shopping complex. Easy access to highway 417 and 174 with bus stops nearby across the road. The unit is in move in condition brand new kitchen cupboards, brand new stove, fridge and dishwasher, washer dryer hook ups in basement. New laminate flooring, new carpet going upstairs. unit has been freshly painted and in beautiful shape. Parking is one spot directly in front of unit. Mortgage financing treat as clear Buyer to arrange his financing. Condo status report available upon request. (id:44788)
Coldwell Banker Sarazen Realty
21 Head Street
Turkey Point, Ontario
Welcome to your dream retreat in Turkey Point, Ontario! This charming four-season cottage/home is nestled in a serene and picturesque setting, offering the perfect blend of comfort and convenience. With 4 bedrooms and 1 bathroom, this bungalow-style residence boasts a spacious and efficient 1-level design, catering to a relaxed and easy lifestyle. As you step inside, you'll immediately appreciate the open and airy layout, thoughtfully designed to maximize natural light and create a warm and inviting ambiance. The well-appointed bedrooms provide ample space for family and guests, ensuring everyone can unwind and find their own personal oasis. One of the highlights of this exceptional property is its proximity to Turkey Point Beach, just a short walk away. Imagine spending your days basking in the sun, building sandcastles with loved ones, and taking refreshing dips in the crystal-clear waters of Lake Erie. The beach is your backyard, offering endless opportunities for fun-filled adventures and cherished memories. Nestled in a tranquil and peaceful location, this home offers the ultimate escape from the hustle and bustle of city life. Turkey Point is a vibrant summer town known for its tranquility, offering the perfect balance between relaxation and recreational activities. Enjoy easy access to marinas, allowing you to embark on boating excursions and explore the stunning waters of Lake Erie. Nature enthusiasts will appreciate the close proximity to the provincial park, where hiking trails beckon you to discover the beauty of the surrounding landscape. Golf enthusiasts will delight in the nearby golf courses, while wine and beer aficionados will find themselves in close proximity to local wineries and breweries, indulging in the finest flavors and craft creations. Embrace the tranquility, enjoy the amenities, and create lasting memories in this charming retreat. Your dream lifestyle awaits! (id:44788)
RE/MAX Twin City Realty Inc
3329 New Brailey Line
Severn, Ontario
*Indulge In The Serenity Of 3329 New Brailey Line, A Charming Raised Bungalow Nestled On Just Under 3 Acres Of Picturesque Land, North Of Orillia. This Inviting Retreat Features A Large Pond Surrounded By Graceful Shade Trees, A Custom Deck With A Refreshing Pool, And Expansive, Partially Wooded Grounds That Offer A Sense Of Seclusion And Tranquility.Step Inside This Cozy Abode To Discover A Warm And Welcoming Ambiance. The Main Level Greets You With A Spacious Living Area Illuminated By Natural Light, Where A Gas Fireplace Beckons You To Unwind On Chilly Evenings. The Adjacent Kitchen Is Well-Appointed With Modern Appliances And Offers Ample Space For Culinary Creations. Retreat To The Lower Level, Where A Wood Fireplace Awaits, Perfect For Cozy Nights In. This Level Also Offers Additional Living Space, Ideal For A Family Room, Home Office, Or Gym. This Property Is Ideally Located, Just A Short Drive From The Sandy Shores Of Cumberland Beach, Where You Can Soak Up The Sun, Swim In The Clear Waters Of Lake Simcoe, Or Enjoy A Leisurely Stroll Along The Waterfront. For Nature Enthusiasts, The Simcoe Forest Trails Are Within Easy Reach, Offering Miles Of Scenic Hiking And Biking Trails To Explore. Conveniently Situated Near The Highway, This Home Provides Easy Access To The Bustling City Of Barrie, Where You Can Enjoy A Variety Of Shopping, Dining, And Entertainment Options. Experience The Best Of Country Living With All The Conveniences Of City Life Just A Stone's Throw Away At 3329 New Brailey Line. (id:44788)
Century 21 B.j. Roth Realty Ltd. Brokerage
5 Wellington Street Unit# 210
Kitchener, Ontario
Welcome to luxury living in Midtown Kitchener! Station Park is the latest addition to the Innovation District. It features unique amenities such as Two-lane Bowling Alley with lounge, Private Hydro pool Swim Spa & Hot Tub, Fitness Area with Gym Equipment, Yoga/Pilates Studio & Peloton Studio, Dog Washing Station/Pet Spa, Snaile Mail (A Smart Parcel Locker System for secure parcel and food delivery service) & much more. This Two bedroom unit features many upgrades including: stainless steel appliances, high quality window coverings, beautiful backsplash, countertops and flooring. Being a Podium unit, you will get to enjoy the outdoors on the 205 SQ FT Terrace that adds to your living space. Centrally located and just steps away to all that Downtown Kitchener has to offer including The Tannery building, Shopping, Restaurants, and entertainment. Close to University of Waterloo School of Pharmacy, Google, GO Train, minutes away to the future transit hub. Close to the hospital and with the ION right outside your doorstep within minutes. Nothing gets more convenient than living here. NOTE: Optional Kitchen Island is not included. (id:44788)
Davenport Realty Brokerage
108 N Sass Crescent
Paris, Ontario
Welcome to Beautiful ''Grandview Homes cobblestone B corner lot 3780 sqft one year old 5 bedrooms 4.5 bathrooms upscale living space located in Paris Ontario close to plaza, Hwy 403, schools, River & Brant sport complex. The luxurious home is flooded with natural lights. Main floor finish with large living & office with spacious windows. Spacious large dining area. Extra large great room. Beautiful spacious kitchen with built in appliances, undermount sink, 12 x24 tiles, large pantry, granite quartz countertop & spacious. Breakfast area & sliding door leading to the big backyard. oak hardwood staircase with natural finish & black metal spindles. Transum window. Main floor finish with large bedroom with full baths & walk-in-closet. 2 pc additional powder room on main floor. Second floor finish with spacious primary bedroom with 2 spacious walk-in- closets & luxury Ensuite with double vanity sinks. 2 Additional bedrooms with shared (Jack & Jill) 5 piece full bath & walk-in -closet. Additional bedroom with 4 piece full Ensuite & spacious walk-in -closet. Work station on second floor. Upper-level laundry. unfinished basement with separate entrance, 200 Amp, Rough-in-basement. Central Vac rough-in. Come check out this stunning home. This home has both comfort & convenience. (id:44788)
Homelife Silvercity Realty Inc. Brampton
528 Kininvie Dr
London, Ontario
Executive custom-built home next to Western University on an oversized lot. Features 4+4 bedrooms, 5+1 baths, heated flooring, gourmet kitchen, vaulted ceiling in primary bedroom with spa-like ensuite. Main floor has 3additional rooms, covered upper patio, and fully finished walkout basement with separate entrance, offering 4bedrooms, 3 full bath, Kitchen, office, games room, and family room with custom built feature wall and bar. Recent upgrades include New Furnace & AC with Heat pump(2023), Fresh painting (2023), Owned tankless water heater (2022). Numerous upgrades to include. Please check the document tab for additional property features' list. Close to all amenities including University Hospital, schools, and shopping. Come and check out what this premium property has to offer. Book your showing today! (id:44788)
Streetcity Realty Inc.
683 Tennent Ave
London, Ontario
Located in a vibrant community of Stoneybrook, offers not only a stunning interior but also proximity to essential local amenities. With 5 bedrooms and 3 full bathrooms and an additional legal secondary unit with separate entrance, full bath, kitchen, living room, and more. This home is ideal for families seeking both space and comfort with an income-generating opportunity. The main floor open concept living/dining/kitchen, with granite countertops and equipped with stainless steel appliances. It's a culinary haven and a perfect space for entertaining guests. Hardwood flooring throughout adds a touch of elegance, creating a seamless flow from room to room. The expansive 2-car garage ensures convenience, providing sheltered parking and storage solutions from the elements. Beyond the beauty of the home, enjoy the convenience of nearby amenities. Elementary, Secondary and University schools are nearby. With AB Lucas being just beside. With a variety of Groceries to Gas with less than a 1km radius and minutes away from Masonville Place by car. Parks and recreational areas surround 683 Tennent Ave, providing the perfect backdrop for outdoor activities. With driving ranges, dog parks, baseball diamonds and more at easy walking distances. (id:44788)
Streetcity Realty Inc.
8 Madill Dr
Mono, Ontario
Estate living nestled in the hills of Mono. This property defines the ideal family home offering a picturesque setting w breathtaking sunrise & sunset views.Be warmly welcomed by the beautiful front porch that leads to the grand foyer with central staircase offering timeless charm. This builder's model home was customized to enlarge its living space for unparalleled functionality. The kitchen with pantry, breakfast nook, and dining/living area offer views of the expansive backyard. Step out to the interlocking patio adorned with pergolas, creating an inviting outdoor retreat. The great room and den/office offer versatile spaces for relaxation and productivity. A 2nd entrance leads to garage, mudroom & powder room for practical every day living. The primary suite boasts customized W/I closet and 5pc ensuite. Three more generously sized bedrooms and laundry room complete the upper level. The large and spacious fully finished basement boasts an entertainment/games area and 4th bathroom. **** EXTRAS **** Ample parking for 8 in the double-wide driveway and an oversized two-car garage. The fully fenced backyard basks in sunlight all day, offering the perfect setting for outdoor entertainment. This exceptional property invites you home. (id:44788)
Royal LePage Rcr Realty
#364 -65 Attmar Dr
Brampton, Ontario
Step into the Embrace of Unparalleled Luxury and Convenience with Magnificent Two-Story Haven, Featuring Two Spacious Bedrooms and Two and a Half BathsTownhome, Nestled within the Vibrant Heart of the Clairville Community! Positioned at the Coveted Intersection of The Gore Rd, Ebenezer Road, and Queen St, this Home Boasts a Premium Location, Offering Unmatched Access to Amenities and Transportation! Prepare to be Enchanted by this Elevate Your Lifestyle with Seamless Convenience, as this Home Provides an Underground Parking Spot and a Locker Conveniently Located on the Same Floor. Bask in the Warmth of Natural Light Filtering Through Expansive Windows, Illuminating the Sleek Laminate Flooring that Graces the Main Level.Step out onto Your Private Balcony and Marvel at Mesmerizing Views, While Delighting in the Revitalizing Embrace of Fresh Air. Inside, Indulge in a Symphony of Modern Amenities and Luxurious Finishes, from the Stylish Powder Room to the Ample Storage Concealed Beneath the Stairs.The Culinary Heart of the Home Resides in the Kitchen, where Culinary Fantasies Come to Life Amidst a Captivating Island, Complete with Thoughtful Storage Solutions. Quartz Countertops and a Trendy Backsplash Infuse the Space with Elegance and Sophistication.Retreat to the Serenity of Your Bathrooms, Each Offering a Standing Shower and an Opulent Bathtub, Promising Moments of Tranquility and Renewal. With a Total of 2.5 Baths, Convenience is Always at Your Fingertips.Conveniently Situated within Walking Distance to the Bus Stop and Offering Effortless Access to Major Highways such as Hwy 7, Hwy 427, and Hwy 410, as well as Shopping Centers, Religious Centers, and Community Hubs, this Home Ensures that Every Necessity is Just Moments Away.Discover the Apex of Modern Living at the Clairville Community on Attmar Drive, where Luxury, Convenience, and Distinction Merge to Create an Unrivaled Living Experience. Welcome Home to a Lifestyle Defined by Exceptional Comfort & Possibility **** EXTRAS **** STAINLESS STEEL FRIDGE, STOVE, DISHWASHER, RANGE MICROWAVE, White WASHER AND DRYER. Storage Locker is on the same level as condo Townhome unit for added convenience. Very Convenient Underground Parking For Hassle Free Extreme Snow & Winter (id:44788)
RE/MAX Gold Realty Inc.
5 Dartmouth Cres
Toronto, Ontario
Lakeside Living In The Desirable Mimico Neighborhood! Custom Built 3 Bedroom Home Located On A Highly Desirable, Quiet Tree Lined Street. Open Concept Contemporary Design Featuring Bright Modern Kitchen With Oversized Island Perfect For Entertaining, Equipped With Quartz Countertops, Luxury KitchenAid Appliances, Coffee Bar, Stunning Island Pendants, Hardwood Floors; High Ceilings On Main & Upper Floors, 8' High Profile Doors, Solid Oak Staircase & Vibrant Natural Light Throughout. Walk-Out To Fully Fenced & Landscaped Yard, Potential For Garden Suite!. Oversized Spacious Bedrooms Featuring 4Pc Ensuite, Pot Lights, And Walk-In Closets; Upper Floor Laundry Area! Fully Finished Lower Level Including Rec Area, Wet Bar, And 4Pc Bath & Second Laundry Area. Ideally Located Only Steps To Lake, Mimico GO Station, And Trendy Restaurants. Easy Access To Downtown And Airport. **** EXTRAS **** 200 Amp Service, Security System (Buyer To Activate), Sump Pump In Basement, And Pot Lights In Sofits. Potential For Garden Suite In Yard! (id:44788)
RE/MAX West Experts
8 Blaketon Crt
Brampton, Ontario
Absolute Stunning 4 Bedrooms with 4 En-suite Bathrooms On Upper Level. This Masterpiece Is Nestled In Great Child-Safe Neighborhood, Luxurious Interior Details Features Custom Double Doors, Heated Foyer. Office, Open To Above Formal Living Room With Gas Fireplace & Crystal Chandelier, Dining Room Overlooking The Ravine, Stunning Gourmet Kitchen With Granite Countertop/Backsplash, Have Your Meals Overlooking The Ravine Or On 2 Tiered Composed Decks. Master With Soaker Tub, Separate Glass Shower, Double Sink, and Custom Walk-In Closet. Hardwood Floors Throughout The House, Walk Out Finished Basement Perfect For Gatherings With Family /Friends **** EXTRAS **** 3 Car Garage, Stamped Concrete Driveway With 6 Car Parking. Beautifully Landscaped! PREMIUM RAVINE LOT Fully Fenced Private Backyard Oasis With Hot Tub and 2 Hardtop Gazebos, Storage Shed. See Attached Feature Sheet For All The Upgrades! (id:44788)
RE/MAX Realty Services Inc.
3078 Janice Dr
Oakville, Ontario
2953sq.f. of Finished Space. Better than New!!! Modern & Functional, Absolutely Stunning Executive T-H In The Preserve -Oakville! Truly Immaculate!3+2 Beds & 3+1Baths, Fantastic Layout. Dark Hdwd Throughout, 9'Ceiling M. Fl. Gorgeous Open Concept Eat-In Kitchen W' W/O To Great For Entertainer's Deck With Ample Yard Space! Living Rm. Combined with Dining Rm, Family Rm with Accent Stone Wall. Great Size Primary BR with W/I Closet & Modern 4Pc Ensuite with Soaker Tub, Glass Shower. Large 2nd with Chatedral Ceiling &3rd Bdrms, Fully Finished Basement offers Additional Bedrooms, Marble Tiled Bathroom, Great Rm with Kitchenette, Landry Rm Shows 10+. **** EXTRAS **** Double Entrance Door. Designers Crown molding, Quartz Countertops in All Bathrooms. Granite Counter and Backsplash in Kitchen. Access to the Backyard Trough Garage. Freshly Painted. Carpet Free Home (id:44788)
Right At Home Realty
3b Hobden Pl
Toronto, Ontario
Welcome to your dream home! This stunning freehold townhome has been meticulously renovated, offering a perfect blend of modern comfort and classic charm. With 3 spacious bedrooms plus a versatile additional room that can be used as a bedroom or home office, and 2 beautifully appointed bathrooms, this home is designed for luxurious living.As you step inside, you're greeted by an open-concept layout that seamlessly connects the living, dining, and kitchen areas. The living room features large windows that flood the space with natural light, creating a warm and inviting atmosphere. The sleek and stylish kitchen is a chef's delight, boasting quartz countertops and backsplash, high-end stainless steel appliances, white cabinets and ample storage space.Upstairs, you'll find the serene Primary bedroom retreat complete with a walk-in closet and a spa-like ensuite bathroom. Two more generous bedrooms and a second full bathroom provide comfort and convenience for family and guests.The lower level offers even more living space with a versatile room that can be used as a home office or an additional bedroom. Ample storage spaces add practicality to this already impressive home.Outside, awaits a private patio area ideal for summer BBQs and relaxation. Parking is a breeze with your own private garage.Located in a desirable neighborhood close to schools, parks, shopping, and transit, this home offers the perfect combination of convenience and luxury. Don't miss out on the opportunity to make this your forever home! **** EXTRAS **** Newly Renovated White Kitchen with Quartz Countertop and Backsplash, New Motorised Window Blinds w/ Remote Control, Gorgeous Hardwood Floor. The home office/4th bedroom can also be converted into a spacious full bathroom if desired. (id:44788)
Homelife Landmark Realty Inc.
191 Mendel Crt
Oakville, Ontario
Don't Miss Out On The Opportunity To Make This House Your HOME! This Stunning Freshly Renovated 3+2 Bed 4 Bath Detach Is Nestled In The Highly Sought-After Area Of Sunningdale, Oakville. From The Moment You Step Inside, You'll Be Captured By Its Beauty & Charm. The Spacious Open-Concept Living-Dining Room Creates The Perfect Setting For Entertaining Friends & Family. The Brand New Gourmet Chef's Kitchen Is Definitely Everyone's Favorite. Upstairs, You'll Discover A Large Primary Bedroom Boasting His-Her Closet With An En-Suite. Accompanied By Two Additional Spacious Bedrooms, Providing Ample Space For Everyone In The Family. But The Beauty Doesn't End There, Venture Downstairs From The Separate Entrance To The 2 Bedroom Finished Basement Apartment With Separate Laundry, An Essential For Big Families Or Possibility Of Great Rental Income. With Steps To The Top 6 Public Schools Including Sunningdale Public School, Makes It A Favourite For Parents With Young Kids. **** EXTRAS **** Convenience Is The Key & This Home Offers Just That. Walking Distance To Trails, College, Parks, Library, Rec Centre. Close To Highway, Grocery Stores, Mall, Glen Abby Golf Course & All Essential Amenities, Making Your Daily Life A Breeze. (id:44788)
RE/MAX Real Estate Centre Inc.
156 Flagstone Way
Newmarket, Ontario
Welcome to this stunning, newly renovated 3-bedroom semi-detached home in the sought-after Woodspring neighborhood. This home boasts a spacious layout with all-new hardwood flooring throughout the first floor. The kitchen has been completely renovated with new cabinets, backsplash, countertops, and a center island, perfect for cooking and entertaining. Enjoy the modern touch of pot lights that illuminate the space. The entire first floor has been freshly painted, giving the home a bright and airy feel. The staircase and railing have also been replaced, adding to the modern charm of this property. This home is the largest model in the neighborhood, offering ample space for a growing family or those who love to entertain. Conveniently located near Upper Canada Mall, residents will enjoy easy access to shopping, dining, and entertainment options. With lots of restaurants nearby, there's always something new to explore. For outdoor enthusiasts, this home is close to schools, parks, and trails, perfect for enjoying nature and staying active. Commuting is a breeze with the Go station just minutes away, making travel to and from the city convenient for work or leisure. **** EXTRAS **** S/S Fridge, Stove, B/I microwaves/s dish washer, washer ,dryer Deck Gazebo , Gdop, outside Bq line (id:44788)
Right At Home Realty
59 Bayardo Dr
Oshawa, Ontario
Beautifully Upgraded, All Brick Under 1 year old home located on a premium lot backing onto a pond in a family friendly neighbourhood! Located in The Well Sought Area Of Windfields Farms & the U.C. Community by Tribute Communities, This home features 9 ft ceilings on main, Oak staircase with Iron Picket, Upgraded Hardwood on main floor and 2nd floor hallway, Pot lights on main floor, Upgraded bathrooms on 2nd floor with granite countertops. Great Room with Gas Fireplace & W/O to Deck with an amazing view of greenery and a pond. Beautiful upgraded kitchen with Stainless Steel Appliances, Granite Countertops & Breakfast Bar. Large open concept breakfast area. Primary Bedroom with 4 Pc Ensuite and a W/I Closet. Loft on second floor, perfect for an office space. 2nd floor Laundry. Located close Schools, UOIT, Durham College, Hwy 407, Golf Course, Costco, Shopping, Restaurants, Trails & So Much More!!! **** EXTRAS **** S/S Fridge, S/S Stove, Washer & Dryer. Hot water tank is rental. (id:44788)
RE/MAX Realtron Ad Team Realty
25 Winners Circ
Toronto, Ontario
Your Beach Dream House! Imagine 4,000 sq ft of total living space with a 2 car garage and one minute to the beach...living in this luxury family home will feel like a dream come true! Designed from top to bottom and inside out, this magazine-worthy home features white exterior brick, glass railings, and rich colours throughout the home to create a blend of modern, sophisticated, yet relaxing vibe. Exceptional attention to detail featuring stunning media room feature wall w/walnut solid panels and thoughtful touches throughout such as embedded lighting up the stairs. Designed to maximize space comfortably, you can work from home, work out, host overnight guests, entertain backyard summer BBQ's and your kid's get-togethers, this home truly has it all! **** EXTRAS **** backyard reno: gas line for firepit & BBQ, waterlines underground (no hose req'd) custom steel borders around plantings and hot tub on solid custom cement base. Fully dug out to ensure drainage. (id:44788)
Keller Williams Advantage Realty
#14 -1020 Dunsley Way
Whitby, Ontario
Opportunity Awaits For This Rarely Offered Two Storey End-Unit Freehold Townhome In The Heart Of Whitby! Modern Finishes With Impressive Open-Concept Layout! Main Floor Features 9 Ft. Ceiling Living/Dining Room, Spacious Kitchen With S.S. Appliances And Quartz Counters. Second Floor Offers Two Good Sized Bedrooms And Second Floor Laundry. Convenient Underground Parking And Second Parking Spot Outside. Great Location With Easy Access To Shopping, Restaurants, Hwy 401/407, GO Train, Schools, And So Much More. **** EXTRAS **** POTL Fee Includes Garbage And Snow Removal ($215.55) (id:44788)
Comflex Realty Inc.
28 Fennings St
Toronto, Ontario
Discover the epitome of urban living in the heart of Toronto's sought-after Trinity-Bellwood neighborhood. This immaculate townhouse offers functionality across 3 inviting levels. Step into a welcoming main floor with open-concept kitchen, spacious living room, convenient 3 Pc Bath, a versatile bedroom, an office for productivity, & an extra den to suit your lifestyle needs. Ascend to the second floor, where 2 well-appointed bedrooms awaits, along with a central bathroom & a second-floor kitchen. Escape to the fully finished basement with a separate entrance, unlocking a world of possibilities. Whether hosting guests or creating an income suite, this space features a functional kitchen, a cozy bedroom, a bathroom.Situated in one of Toronto's trendiest neighborhoods, enjoy the best of both worlds - a serene residential haven within min of vibrant cafes, eclectic boutiques, & beautiful parks. Embrace the dynamic energy of Trinity-Bellwood while having urban amenities at your doorstep. **** EXTRAS **** Furnace 2017, AC 2017, Roof 2023 (id:44788)
Right At Home Realty
#ph8 -398 Eglinton Ave E
Toronto, Ontario
Experience luxury living in this exquisite 2 bedroom and den, double-unit Penthouse boasting over 2340 sq ft with unparalleled views to the south, west and east. From the moment you enter the marble foyer, elegance envelops you. The eat-in kitchen is adorned with a Tiffany type stained glass chandelier, tumbled limestone flooring, granite countertops, and stainless steel appliances, and a convenient pet door. Entertain in style on the huge 660 sq ft terrace, offering both covered and open areas-perfect for all weather conditions. Indulge in the master suite with its walk-in oversized closet, coffered ceiling, and a luxurious 5-piece ensuite with a large whirlpool tub. Crown mouldings grace many areas in the home including the living, and den areas, adding to the sophisticated ambiance.Relax in the completely fenced-in common backyard garden with sitting areas, a gazebo and summer BBQs-ideal for gatherings with friends and family. The large living and dining rooms are separated by a double-sided gas fireplace, creating a cozy atmosphere. Custom wood TV and storage cabinets adorn the living room, while the dining area boasts a custom computer desk unit and storage area with a modern crystal chandelier adding a touch of opulence in your daily life. Floor-to-ceiling windows flood the space with natural light and offer breathtaking views, with vertical blinds and solar window coverings providing privacy when needed. Additional blackouts in the living room windows assist with viewing your favorites television programs.This exclusive penthouse comes with two choice parking spaces and two large lockers for your convenience. Enjoy the convenience of walking to nearby shops and Bayview and Mt Pleasant, the new LRT, and transit options and a hospital nearby. Don't miss the opportunity to make this spectacular penthouse your own, where you can savor the views both day and night in ultimate luxury. **** EXTRAS **** All utilities included in maintenance fees, except cable/internet or phone. S/S fridge, wall oven, electric cook top, vent hood, double sink, microwave, b/i D/W, stacked W/D, planters and storage boxes on balcony, Small Monitor in Kitchen (id:44788)
Royal LePage Infinity Realty
40 Linelle St
Toronto, Ontario
Meticulously updated and cared for 3+ bedroom family home in rarely offered and highly sought after West Lansing. The best opportunity for growing families and downsizers in this terrific community is ready for you! Steps to subway, parks and more! Step right into a modern open floor plan. Renovated kitchen overlooks living areas. Move-in ready - bring your toothbrush and start unpacking!! Separate entrance to finished basement provides the potential for easy income with two-bedrooms and 3pc bath. Bright family room and loads of storage space/hobby space and tidy laundry w/ kitchenette - laundry can be modified to offer the full kitchen (gas hook up roughed in). Private backyard with detached garage! Peaceful setting just in time for the summer. A cheerful and loved-for home in a sought after family friendly community. Hikers/bikers will enjoy the miles of trails through the don west ravine system. Kids here attend Cameron PS, St Eds CS, and Prestige Private++. A short walk from Franklin Park and Gwendolen Park is perfect for after school and summer fun! **** EXTRAS **** A/C 2021. Hot water heater 2014. Gas fitting also available for a stove to complete a kitchen in laundry room. (id:44788)
Keller Williams Referred Realty
2138 Lorraine Dr
Peterborough, Ontario
Beautifully appointed executive home with LEGAL 1 bedroom conforming secondary suite (July 2020).The fully fenced backyard offers a private oasis with pool, perennial gardens, garden shed & 2 deck areas.Notable features of this stunning home include 3 bedrooms, 3 bathrooms, sunken family room with fireplace, living room which could double as a dining area, gourmet kitchen with Quartz counters, extra large island, stainless steel appliances, spacious pantry with custom built in natural birch shelving & drawers, wet bar area, separate laundry with access to the garage & engineered brushed finished American hickory flooring through-out.The second floor offers a large primary bedroom with stunning 3 piece ensuite & spacious walk in closet with Italian melamine built in cabinetry, 2 bedrooms and a separate 3 piece bath.The beautiful backyard can be accessed via 2 separate sliding glass doors directly to private sun decks overlooking the pool.The secondary suite offers a private separate entrance, open concept living, dining & kitchen, spacious bedroom, separate laundry & 3 piece bath. Perfect home for a multigenerational family or income property with the present AAA+++ professional tenants ($2000/month) in the secondary lower suite. Pre home inspection is available.Roof 2017, A/C 2020, Pool Liner May 2022, Pool Safety Cover 2021 **** EXTRAS **** 200AMP service in house, 60AMP in garage for electrical rough in for a future Level 2 charging station. More information provided in the document section for your Realtor. (id:44788)
Royal Service Real Estate Inc.
953 Highland Rd
Smith-Ennismore-Lakefield, Ontario
Welcome to 953 Highland Rd - Custom built 2 Storey home with a wrap around porch sits nicely on a hill overlooking Chemong Lake. Main floor living area is bright & spacious with hardwood floors. Lg kitchen & Dining area leads out to an expansive deck that features a new gazebo & plenty of room for entertaining. Main Floor has a laundry room, a 2 pc bath &bonus room currently being used as a playroom that could be used as a home office. Primary Bedroom has incredible lake views, 3 pc ensuite bath & walk in closet. 2 large additional beds upstairs have spacious closets and 1x 4pc bath upstairs. The finished basement has a large family room, a bedroom, lots of storage and is roughed in for a 4th bathroom to complete the basement. Attached 2 car garage is heated. Tucked quietly away near Jones Beach in Bridgenorth and is close to all shopping, schools and trails. (id:44788)
Ball Real Estate Inc.
113 Victoria Beach Rd
Cramahe, Ontario
Welcome to 113 Victoria Beach Road, a stunning waterfront property where tranquility is found. Tucked away on the shores of Lake Ontario, this home offers breathtaking views, a beautifully landscaped/fenced yard and plenty of room to entertain in a private setting. The interior presents an open concept design with vaulted ceilings connecting the kitchen, dining and living space. With four bedrooms, there is more than enough space for family and guests. This home offers a multitude of different uses; from a summer retreat, to a year round residence. Don't miss your chance to own this piece of paradise that would instil a sense of peace and calmness in any buyer. (id:44788)
Royal LePage Proalliance Realty
1110 Old Goulais Bay Rd
Sault Ste. Marie, Ontario
This cape cod gem sits on top of the city with over 6000 square feet of living space and nearly 3 acres of property to spread out and enjoy all year long. There are 4 bedrooms on the 2nd level, 1 on the main level (currently an office), 1 on the lower level and 1 in the separate apartment over the garage. The primary is a large suite with double doors, jetted tub, large walkthrough closet and full ensuite. Walk-in closets are also featured in 2 of the other 3 bedrooms on this level so no one misses any space. The main level has a very large kitchen with Island, and plenty of prepping, cooking and cabinetry space, a separate dining room, laundry, sitting area plus a bedroom (or office). The showstopper is the great room with an expansive play space for pool or ping-pong, wet bar, massive gas fireplace, surrounded by windows and patio doors to let all the sunshine in! There is also a sauna and spacious main floor bath on this level. The basement has 2 entrances, an additional recroom, bedroom, workshop, cold room and half bath roughed in for an additional shower if needed. Above the attached garage is a separate apartment to use to rent out or as an in-law suite. There is a detached heated 24x28 garage, turn around drive and nearly 3 acres of cleared and wooded outside space. Heated by propane forced air furnace, cooled by central air, a drilled well with newer filtration system and a 400 amp service round out the incredible features of this home. If you are looking for space, you need to visit this home! (id:44788)
Century 21 Choice Realty Inc.
71 Oakhaven Place
Ancaster, Ontario
Welcome to 71 Oakhaven Place, centrally nestled in the upscale "Forest Hill" enclave of homes in Ancaster. Revel in this bright and spacious executive brick and stone end unit with pristine landscaping. The foyer immediately opens to 9' ceilings in the open concept main floor living space with a beautiful blend of hardwood and ceramic flooring. Enjoy the abundance of light filtering into the living room as you entertain guests by the gas fireplace, or step out to the balcony from the dining room while sipping a beverage to overlook the tranquil green space. Creating your favourite menu is easy in this kitchen that boasts granite countertops and stainless appliances, including a gas range, fridge, microwave and dishwasher. A powder room, laundry room with pantry, and inside access to the 2-car garage complete the main floor. Upstairs, find a wonderfully spacious primary bedroom with 4-pc ensuite and double closets, 2 additional bedrooms and a 3-pc bath. The recently renovated lower level features another 3-pc bath, wet bar, den that is perfect for a guest bedroom, and rec room that walks out to the covered backyard patio with beautiful private views. This lovingly maintained unit will not disappoint. Book your showing today! (id:44788)
RE/MAX Escarpment Realty Inc.
178 Doon Mills Drive
Kitchener, Ontario
First time offered for sale! Large executive 2 storey home on a premium 57 ft wide corner lot nestled along the serene and sought after Doon Mills Drive in Kitchener sits this beautiful 4 bedroom, 2.5 bathroom with double garage. Quality workmanship and pride of ownership is evident throughout the property. The main floor has a seamless flow to it, from the inviting entrance to the gorgeous eat-in kitchen with island, stainless steel appliances and easy access to deck and fully fenced in backyard, makes it perfect for families and entertaining. Completing the main floor is the adjoining living room with gas fireplace, comfy sitting room, large dining room, a 2 piece bathroom and a laundry room/mud room with inside access from the garage. Gorgeous stairwell leading to the spacious second floor with large primary bedroom equipped with a 4 piece ensuite bathroom and walk-in closet, 3 other good sized bedrooms and a 4 piece main bathroom. The unfinished basement is calling for your creativity. Residents enjoy easy access to a variety of amenities, including parks, schools, shopping centres, recreational facilities and close proximity to highways. Don't miss the opportunity to make this home yours!! (id:44788)
Royal LePage Nrc Realty Inc.
2110 Headon Road, Unit #25
Burlington, Ontario
Headon neighbourhood, this rarely offered, totally renovated unit is nestled in a quiet sought after enclave of townhomes. This Upper Level Stacked town, drenched in natural light with generous sized 2 bedroom, 2 bathroom, open concept unit has been done with beautiful finishes, fixtures, quartz counter tops, vinyl flooring, freshly painted throughout, the beautiful walk-out deck from the living room with cozy gas fireplace undoubtedly is sure to win you over with views of the gorgeous wooded scenery while listening to the running stream, with virtually no neighbours behind you for utmost privacy. The single car garage w/inside & loads of visitors parking is just perfect for empty nesters, investors, first time buyers. (id:44788)
RE/MAX Escarpment Realty Inc.
3243 New Street, Unit #1a
Burlington, Ontario
Beautifully maintained BUNGALOFT SEMI located in small enclave in prime south Burlington location. Main floor features open concept floor plan with soaring ceilings, ceramics and hardwood throughout. Kitchen offers newer stainless appliances including gas stove and breakfast bar. Dining area flows into the living room featuring gas fireplace and walk out to rear yard. Bonus main floor primary bedroom with 4-piece bathroom. On the second floor you will find two additional bedrooms, 3-piece bath and spacious loft ideal for home office or space for the kids Fully finished basement with additional storage and large laundry room. Close to highways, the lake, downtown and amenities galore. A unique offering and a must see! (id:44788)
RE/MAX Escarpment Realty Inc.
620 King Road
Burlington, Ontario
Indulge in luxury at this exceptional residence! Strategically positioned in a highly sought-after neighbourhood in South Burlington this home is just a short walk from downtown and the Burlington Golf and Country Club. This meticulously crafted home spans over 4500 square feet, showcasing timeless charm and unparalleled craftsmanship. Offering 4+1 bedrooms and 7 bathrooms, it seamlessly combines sophistication with comfort, catering to the refined homeowner. The gourmet kitchen, equipped with high-end Fisher & Paykel appliances and a Wolf 6-burner stove, is a haven to those with a passion for cooking. The open-concept layout effortlessly transitions from intimate family dinners to grand formal gatherings in the dining room. The primary suite serves as a sophisticated retreat, featuring spa-like ensuite bathrooms for both partners and an exquisite dressing room. Generously sized additional bedrooms, each with its own ensuite bathroom and walk-in closet, further enhance the allure. The expansive finished basement, complete with a full kitchen, living space, bedroom, and bathroom, offers versatility and is ideal for an in-law setup. A superb mudroom leads to the 3-car tandem garage, ensuring ample parking. The entire yard is equipped with a full irrigation system, and newly added gazebo out back, perfect for entertaining. Experience the seamless blend of luxury and functionality firsthand! First charge vendor take back mortgage available. Don’t be TOO LATE*! *REG TM. RSA. (id:44788)
Exp Realty
35 Alexandra Avenue Unit# 105
Waterloo, Ontario
This stunning condo will leave you breathless with its tasteful implementation of modern luxury. Nestled in a building that once housed the historic Alexandra Public School in 1923, this property has been meticulously restored in recent years, blending tasteful updates with its original charm to become one of the most coveted luxury condos right in the heart of Uptown Waterloo! Discover approximately $80,000 worth of recent upgrades that have elevated this home to dream status for one fortunate buyer. It includes a stunning eat-in kitchen with black stone countertops, black appliances and cabinetry and with brass hardware and faucet, making the kitchen a true visual delight. The kitchen leads into to a spacious living room, with plenty of windows, natural light, custom shutters and remote control blackout blinds, allowing for an array of uses and ambiances, both for entertaining and for your own enjoyment. Smart lighting dimmable pot lights are available throughout the home! The home includes 2 bedrooms and 2 fully renovated bathrooms, with high end Carimali rainfall showers and fixtures, floating vanities and tasteful tile work. The primary bedroom is spacious with plenty of built in storage and with an ensuite bathroom with heated flooring. The second bedroom includes a cozy nook, perfect for working from home. The unit also offers in suite laundry and a spacious area in the back for extra space. If all of this wasn’t already enough, this home offers you an extremely rare 4 parking spots (2 which are covered garages) for your exclusive use plus it also includes a storage locker! This home boasts an unbeatable location in the heart of Uptown Waterloo, just steps away from Waterloo Town Square, a variety of amenities including restaurants, parks, trails, coffee shops, hotels, and vibrant nightlife. Additionally, easy access to the LRT makes commuting effortless. Nearby are excellent schools like KWCI and Resurrection Catholic as well as the Google Breithaupt Campus. (id:44788)
RE/MAX Twin City Realty Inc.
12 Algonquin Trail
Coldwater, Ontario
Make Sugarbush your next home! This beautifully maintained 4 bedroom raised bungalow sits on over half an acre of mature trees with a level front lot. The upper level boasts an open concept living and dining area with large windows and a fantastic view. Cozy up by the wood fire and enjoy all that nature has to offer! Newly renovated kitchen includes durable stainless steel appliances and butcher block counter tops. A renovated bathroom and two of the bedrooms round out the upper level. In the lower level, you'll find a spacious entry with double wide closet, two additional bedrooms and bathroom. Keep yourself organized with a spacious laundry room, utility room and a bonus storage room with a door to the massive 16 x 40 deck. Perfect for the outdoor enthusiast, this property is in close proximity to endless hiking and snowshoe trails, Horseshoe Valley Ski Resort, Sweet Water Park, Vetta Nordic Spa, and so much more. With quick access to Barrie and Orillia, you can’t beat this location! **Seller has permits and drawings for detached garage with loft space!** (id:44788)
Sutton Group Incentive Realty Inc. Brokerage
196 Rodney Street
Waterloo, Ontario
This home has been updated from top to bottom with energy efficiency, longevity, and functionality in the forefront of every decision. The open-concept kitchen has a stunning L-shaped quartz breakfast bar that’ll catch your eye the moment you walk in. This fully upgraded kitchen has everything your heart would desire and more. From the glass and metal backsplash to the undermount lighting no detail has been missed. There is a private deck area with a gazebo right off the kitchen. Open to the kitchen is the gorgeous living room with a gas fire place complete with built-in cabinets and a striking wood feature mantel. This space floods with sunlight from all sides. Down the hall offers a comfortable living space. Accompanying the bedrooms is a beautifully renovated bathroom, complete with modern fixtures and finishes that add a touch of elegance and functionality to your daily routine. Off the side door and down the hardwood stairs you will find the basement suite featuring a recreation room that includes a dry bar and another impressive gas fireplace set against a feature wall with a rustic mantel. This level also houses a large bedroom, a full bathroom, a laundry room, and a kitchenette, making it ideal for extended guests. Some of the features that will make you swoon are the heat handler offering the home and garage efficient and comfortable hot water heat, the Evaporator Coil AC, and the indirect water heater. Most of the wiring and plumbing has been replaced throughout the home. Upgraded insulation, updated windows & doors. For those who run a small business or need serious workshop space the steel cladding garage/shop equipped with a large bay door and a urinal will be your happy space for years to come. This setup is a dream with Roxul insulation, a 2 x 6 structure, a full foundation, and comfortable in-floor heat. Situated a short walk to Elizabeth Ziegler Public School, the Bridgeport plaza, and all the shops and restaurants in Uptown Waterloo. (id:44788)
RE/MAX Solid Gold Realty (Ii) Ltd.
26 Sinclair Street
Guelph, Ontario
Welcome to your dream home in the heart of Guelph's sought-after south end! This stunning 4-bedroom, 3-bathroom bungaloft has been meticulously renovated to perfection, offering a harmonious blend of modern elegance and cozy comfort. Step inside to discover a bright and airy interior adorned with sleek white cabinetry and countertops in the recently renovated kitchen, complemented by all-new stainless steel appliances. The open-concept design flows seamlessly into the dining room and living area, boasting breathtaking cathedral ceilings that create a sense of grandeur and space. The main floor features two generously sized bedrooms, steps away from a full bathroom, making it convenient for guests or family members. You'll also find the laundry room, featuring brand new washer and dryer, adding to the convenience and comfort of this home. Upstairs, a versatile loft space serves as the fourth bedroom, offering privacy and flexibility. Adjacent to this bedroom is another bathroom, providing added convenience and comfort. Descend to the fully finished basement, where another bedroom, bathroom, and convenient wet bar await. This space offers endless possibilities as an in-law suite, gym, entertainment haven or even extra office space! Step outside to relax and unwind on the newly constructed deck and fully fenced backyard, offering privacy and security for your enjoyment. Rest assured, with a recently redone roof and impeccable maintenance, this home is as worry-free as it is beautiful. Located in a vibrant and amenity-rich neighborhood, you'll enjoy easy access to grocery stores, gyms, coffee shops, parks, schools and more. Plus, commuters will appreciate the proximity to the 401 for seamless travel. Don't miss your chance to experience luxury living at its finest in this immaculate Guelph gem. Schedule your viewing today and make this dream home yours before it's gone! (id:44788)
Houseable Inc
55 West 22nd Street
Hamilton, Ontario
Welcome to this meticulously designed residence, spanning 2900 square feet and featuring 6 bedrooms and 5 bathrooms. Upon entry, you're greeted by a stylish foyer adorned with porcelain tiles and quartz countertops, setting the stage for the elegant ambiance that permeates throughout. The open-concept living space offers a seamless flow between the living room, kitchen, and dining area, characterized by chevron white oak hardwood flooring and vaulted ceilings that exude grandeur. The kitchen is a chef's dream, boasting quartz countertops, European walnut custom cabinetry, and high-end appliances including a Samsung All Around Cooling fridge and Fisher and Paykel coffee and espresso machine. The living room provides a cozy retreat with a Valor Electric fireplace surrounded by rift-cut white oak and built-in smoked glass shelving, while large windows with silhouette blinds bathe the space in natural light. The primary bedroom is a sanctuary of luxury, featuring chevron white oak flooring, vaulted ceilings, and a Napoleon electric fireplace with a white oak wood surround. The ensuite bathroom is a spa-like oasis, complete with double fogless in-lit LED mirrors and a glass-surround shower. The lower level of the house offers additional living space with vinyl flooring and LED pot lights, along with a fully equipped kitchen boasting quartz countertops. Bedrooms on this level are generously sized and feature custom built-in closets. Outside, the blend of stucco and composite teak exterior paneling, along with professionally landscaped yards, add to the property's allure. With ample parking for up to 8 vehicles and an oversized wooden deck for outdoor entertainment, this home seamlessly blends luxury with functionality. Every detail has been carefully considered to ensure your utmost comfort and enjoyment in this stunning property. (id:44788)
RE/MAX Escarpment Realty Inc.
20a Broadview Avenue
Mississauga, Ontario
Welcome to 20A Broadview Avenue, nestled in vibrant Port Credit. This exceptional semi spans 3600 square feet across a 26 x 200 foot lot, boasting 5 bedrooms and 4 bathrooms. Its warm stucco exterior and dark accents exude modern elegance, complemented by bespoke millwork. Step inside to discover a seamlessly designed home, where an open-concept layout offers ample space for relaxation and entertaining. The kitchen, the heart of the home, features a quartz island with a sleek waterfall edge and built-in bar seating, creating an inviting atmosphere for social gatherings. Equipped with top-of-the-line Fisher and Paykel appliances, including a wall oven and gas cooktop, it's a haven for chefs of all levels. Beyond the home, enjoy a serene neighborhood near the lake, with esteemed educational institutions like St. Luke Catholic Elementary School and Riverside Public School nearby. Explore culinary delights in Port Credit with restaurants like Soranno's and Shore Grill and Grotto just moments away. Embrace nature with leisurely strolls through St. Lawrence Park and Brueckner Rhododendron Gardens, promising moments of tranquility amidst the urban landscape. (id:44788)
RE/MAX Escarpment Realty Inc.
2013 Erika Court
Oakville, Ontario
Great home located in prime West Oak Trails, on a quiet court and extra deep lot backing to a greenbelt area. Open concept kitchen, Granite countertops, Stainless Steel Appliances with breakfast bar. gas fireplace open to dining area is perfect for both homely warmth and entertaining. Three (3) generously sized bedrooms each with spacious closets, Laundry Room located on the second level. The basement offers a family room with wet bar, office area, a 3pc bathroom, and lots of storage. Great location, close to shops, restaurants, parks, Oakville Hospital, highways, and GO transit. (id:44788)
Right At Home Realty
2097 Honeywell Avenue
Ottawa, Ontario
Seize the opportunity to become the proud owner of this charming 3-bedroom, 2-bathroom semi-detached home, featuring a finished basement & an attached garage, situated in the coveted Carlingwood neighborhood. Indulge in an active lifestyle with immediate access to Ottawa's extensive network of bike paths, allowing you to explore the city right from your doorstep. This family-friendly locale boasts top-notch schools, ensuring an exceptional education for your loved ones. A 5-minute walk to Carlingwood Mall, & a 10 min stroll to the boutiques & gourmet shops of Westboro. This home not only offers the perfect blend of comfort & style but provides an ideal location for those who appreciate the best of both worlds – a tranquil spot with quick & easy access to the vibrant heart of Ottawa. Enjoy the eclectic charm of the Westboro/McKellar neighborhood without the hefty price tag. Tile under window on kitchen sink will be repaired before closing. New roof March 24' freshly painted April 24' (id:44788)
Engel & Volkers Ottawa Central
22 Golflinks Drive
Ottawa, Ontario
Luxurious & spacious home situated within a prestigious community & adjacent award-winning golf course. Approx., 3500 sq ft, provide ample space for comfort. Living rm & formal dining rm are grand & ideal for entertaining. Main flr office w/french doors give privacy & functional workspace. Recently renovated kitchen w/quartz, spacious island, stainless appliances & large eating area. Family rm features cozy gas fireplace, perfect for relaxation. Generously sized master w/sitting area, walk-in & double-sided fireplace leading into luxurious ensuite. Additional three well sized beds, two full baths & 2nd flr laundry, cater to the needs of large families. Finished lower level for added living space, ideal for leisure activities, entertaining including bedroom & full bath to accommodate future guests. Fully landscaped exterior boasts extensive interlocking, perennials & mature trees. Picturesque surroundings make this home the ideal choice for those seeking a prestigious lifestyle. (id:44788)
Engel & Volkers Ottawa South
2561 Hanlon Avenue
Ottawa, Ontario
Welcome to your renovated 3+1 bed, 2 bath oasis in Queensway Terrace North! This charming bungalow offers a large bay window which floods the space with natural light, while an electric fireplace adds cozy charm to the living room. The heart of the home is the kitchen, featuring S/S appliances, island, & upgraded fixtures. The primary and second bedroom boast sliding doors to the backyard, allowing easy access to your private backyard. You'll also appreciate the custom closet with automatic lights, offering both style & functionality. The main floor 3pc bath features a luxurious glass shower w jets. The basement offers a fully finished space with heated floors throughout, a bedroom, & a full 3-piece bathroom with luxury shower. Outside, the peaceful backyard backs onto NCC land with no rear neighbors. A detached garage, capable of accommodating two cars, provides ample storage, parking & workshop space. Queensview LRT station being built within minutes of the home! *24 Hour Irrevocable (id:44788)
Keller Williams Integrity Realty
#306 -155 Merchants' Wharf
Toronto, Ontario
Aqualuna, Bayside Toronto's Final and Most Luxurious Waterfront Address. Now under construction. A Hines Masterplanned Community right by water's edge in Downtown Toronto. Tridel's LEED Platinum candidate building. Architect by 3XN. Featuring luxurious amenities including outdoor swimming pool, fitness studio, billiard lounge and sauna. Tridel's CONNECT smartphone technology. Design 2TT, approx. 1,741 s.f. plus massive terrace as per builder's plan. **** EXTRAS **** Smooth ceiling. Stainless Steel Miele kitchen appliances. Engineered hardwood floating floor. Natural stone countertop. High value finishes. 1 parking included. Gas BBQ hook up.Ultra high speed internet incl. in the monthly maintenance fee. (id:44788)
Del Realty Incorporated
19 Woodlawn Road E Unit# 111
Guelph, Ontario
Incredible corner unit condo apartment with one of the best views in the building! This immaculate home is truly impressive, with over 1300 square feet of comfortable living space. A great room with a wall of windows captures streams of natural light, and flows into a dining room, perfect for entertaining...and has access to an inviting enclosed balcony, for relaxing on a clear summers eve. The kitchen offers a multitude of cabinetry, and is accentuated with a sleek backsplash, and crisp white appliances, plus a casual dinette. A master suite boasts a 2 pc. ensuite, and hardwood flooring, as well as hardwood in the 2nd bedroom, and an additional bedroom, that could easily be used as an office for those that work from home. There is also a main bath, in unit laundry, and a vast amount of storage throughout. Amenities are abundant in such a well managed building, including an exercise room, sauna, party facilities, library, and for those outdoor enthusiasts, a pool, tennis courts, or take a stroll through Riverside Park, that is just steps away. With shopping, restaurants, and public transit only minutes away, you will love your new home! (id:44788)
RE/MAX Real Estate Centre Inc Brokerage
278 Coastline Drive
Wasaga Beach, Ontario
Stroll the World's Longest Freshwater Beach from your own property. Experience breathtaking sunsets and the vibrant blue waters of Georgian Bay from the picturesque, family-friendly Allenwood Beach. Enjoy amazing views from this lovingly renovated 760 sq.ft. 4 season family cottage. Nestled on a beautiful 56 x 276 ft lot, this charming 3-bedroom, 1-bath cottage offers privacy and space, overlooking New Wasaga Beach at east end of town away from crowded tourist beaches. Airy, open-concept living/dining area features a soaring vaulted ceiling, paneled details, and a cozy wood-burning fireplace. Generous lot size offers endless possibilities in this beachside paradise. Ideal for investors, builders, or those seeking a spacious beachside property to customize. EXCELLENT LOCATION! Enjoy relaxed beachside living at it's finest with close proximity to all east end amenities. (id:44788)
RE/MAX By The Bay Brokerage
156 Santos Lane
Wasaga Beach, Ontario
Discover your beachfront paradise with this rare Wasaga Beach property offering breathtaking views, a charming seasonal cottage, and incredible potential for your dream home. Stroll the world's longest freshwater beach – directly from your property. Features 1300 Sqft Open-concept living, 4 bedrooms, 2 baths (including 4pc ensuite), and large dining area. Panoramic windows drench the space in light and showcase Georgian Bay sunsets. This property offers incredible potential for customization and expansion. Bring your architectural vision to life and design your beachfront residence, complete with all the modern amenities and luxurious features you desire, Until then, enjoy the existing cottage's laid-back charm. Unforgettable sunsets, sand between your toes, and those classic Wasaga Beach summer memories await. Seller has drawn up building plans on existing house. Proposed Architect-designed plans available. Private charming street in the east end of Wasaga Beach away from crowded tourist beaches.. Enjoy Relaxed Beachside Living at its Finest Close to all east end amenities. (id:44788)
RE/MAX By The Bay Brokerage
378 Hwy 518 E Highway
Emsdale, Ontario
Welcome to your cozy haven nestled amidst nature's embrace! Step into this inviting 2-bedroom bungalow where rustic charm meets modern comfort. Adorned with wide plank wood floors that exude warmth and character, this home boasts an airy open concept kitchen/dining area, perfect for entertaining guests or simply enjoying a quiet meal with loved ones. The living room beckons with its tranquil ambiance around the propane fireplace and features a delightful walkout to your very own Muskoka screen porch, where you can savor the fresh air and serene views of the surrounding greenery. Designed for easy one-floor living, this retreat offers unparalleled convenience and relaxation. Embrace the tranquility of nature as you explore the expansive 6.7 acres of well-treed privacy, providing a peaceful sanctuary to unwind and recharge. Located just moments from the Algonquin Park corridor and endless trail systems, outdoor enthusiasts will delight in the abundance of recreational opportunities right at their doorstep. Whether it's hiking, biking, or simply immersing yourself in the natural beauty of the area, adventure awaits! For those seeking aquatic adventures, lake access is mere minutes away, offering endless possibilities for boating, fishing, or simply soaking up the sun by the water's edge. Conveniently situated on a year-round paved road, accessibility is never compromised, ensuring easy access to all the amenities and attractions the area has to offer. Experience the epitome of country living with all the comforts of home – seize this opportunity to make this your own slice of paradise! (id:44788)
RE/MAX Professionals North

