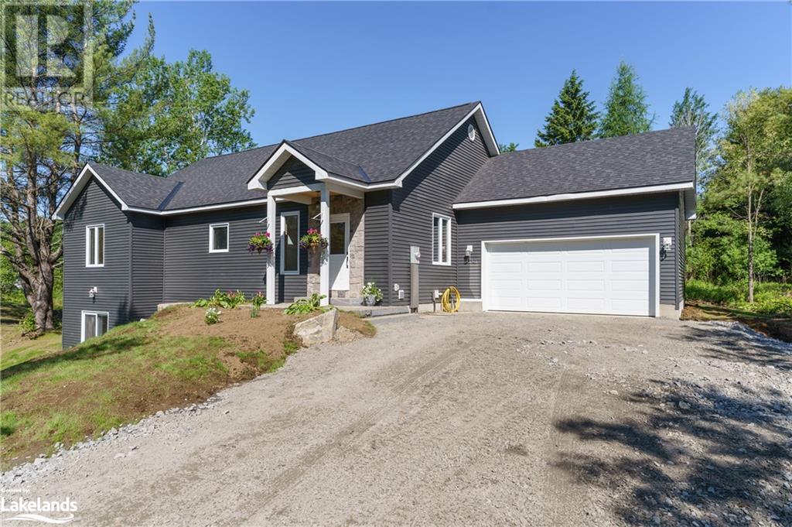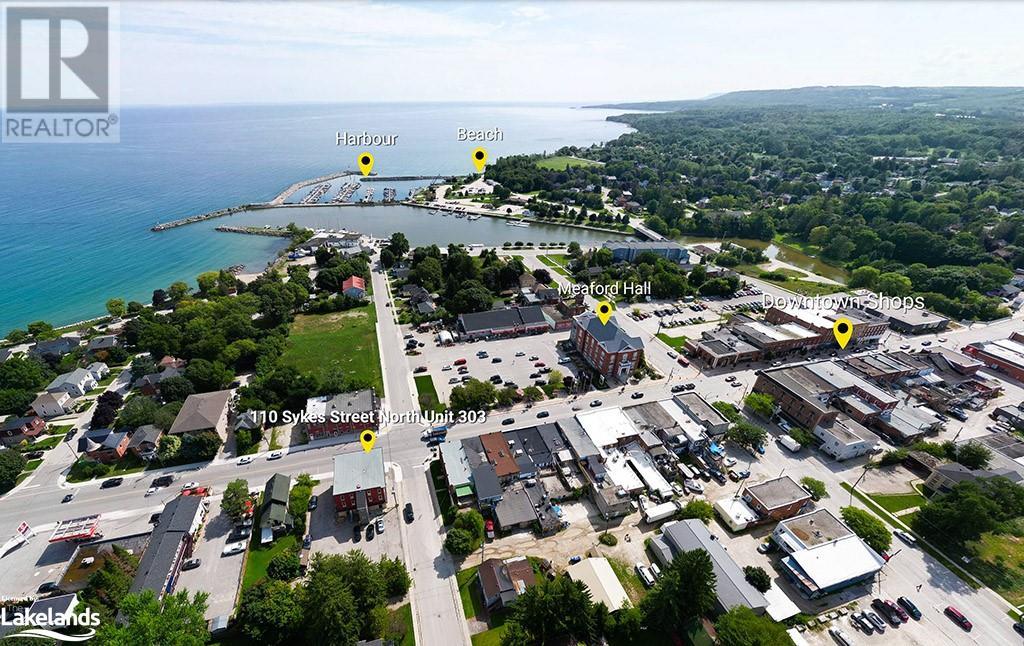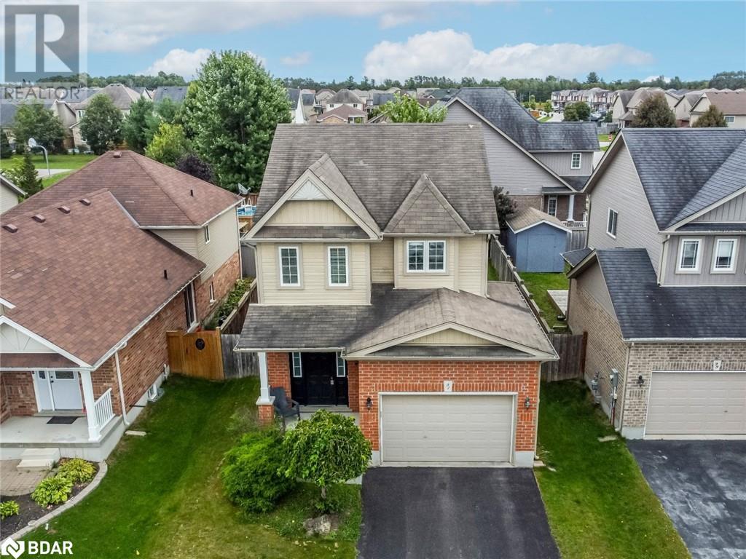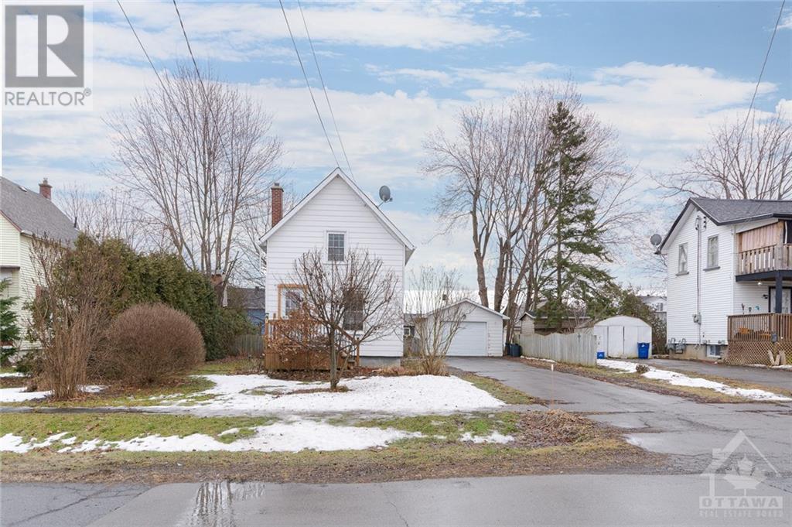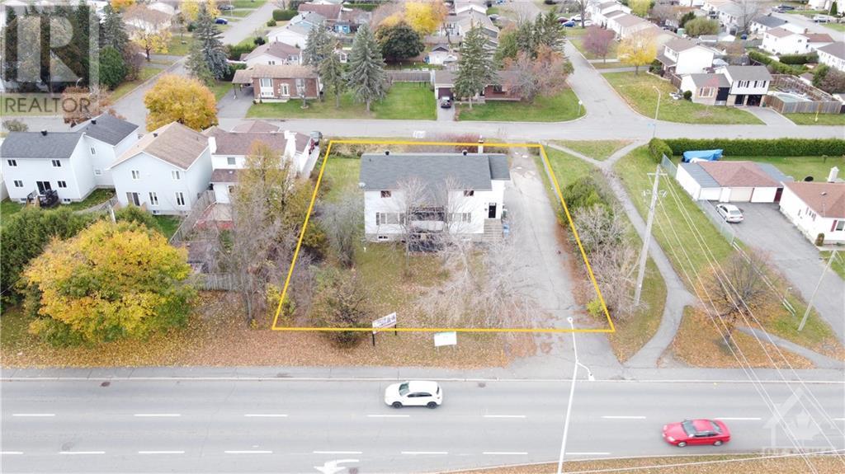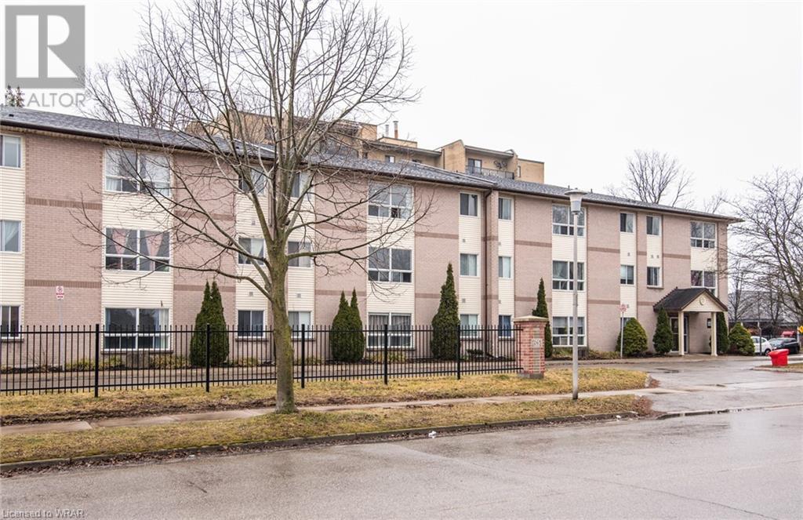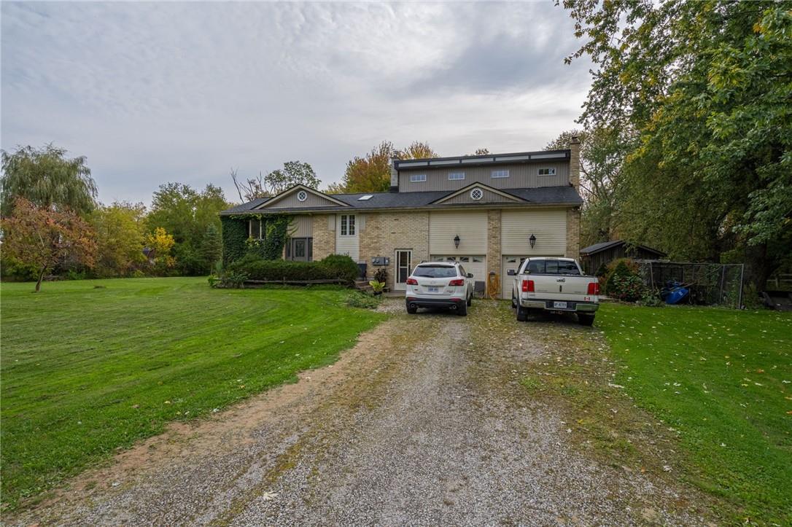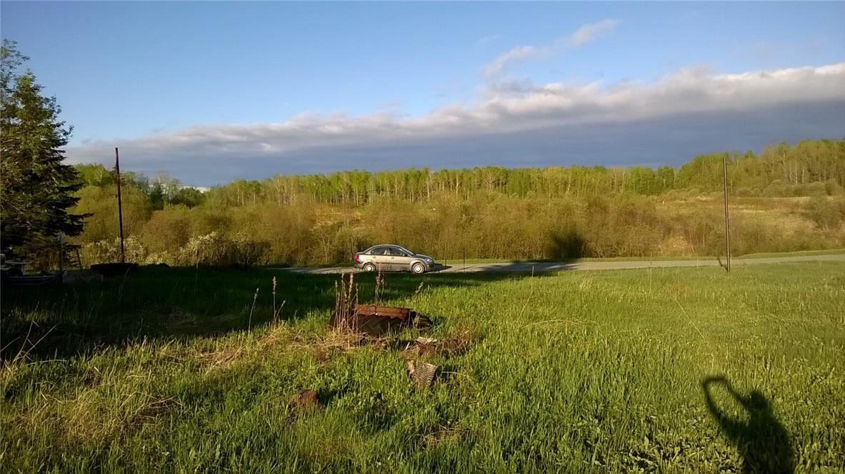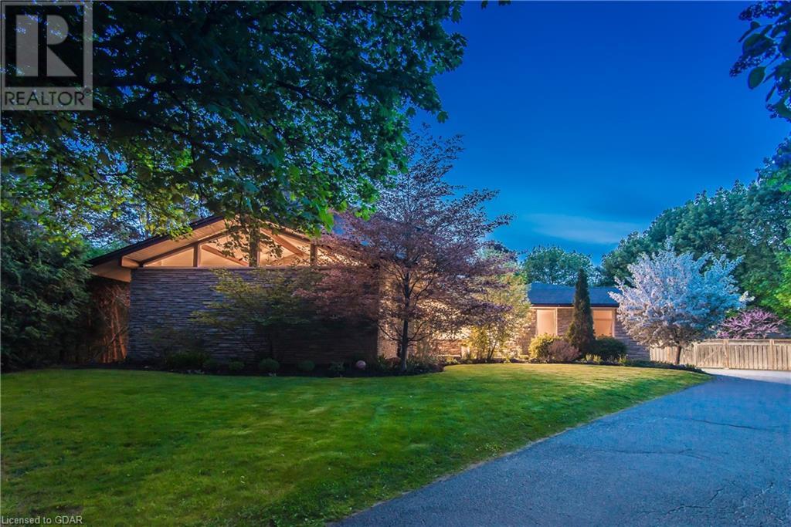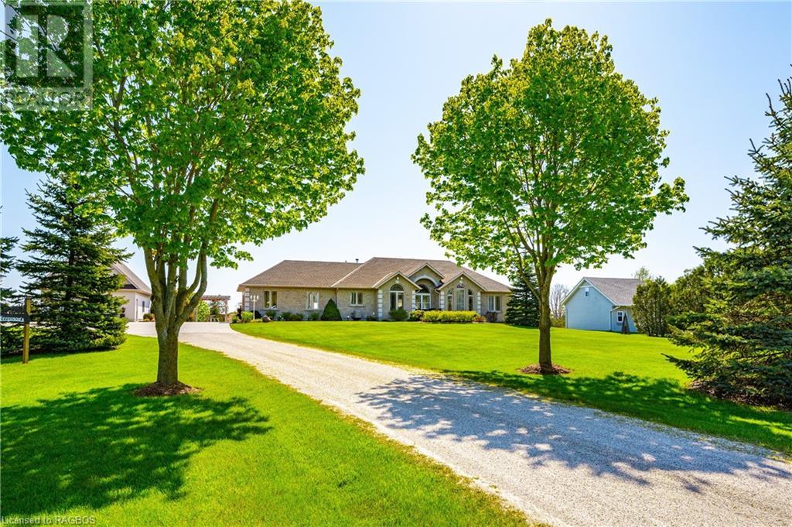0 Boundary Road
Mattawa, Ontario
Just Listed! Beautiful 10 acre rectangular building lot with 497 ft of Road front & 873 ft deep. Country living at it's best. 2 km off HWY 17 in Calvin Ontario just minutes from picturesque Mattawa & 50 km from North Bay. The lot is located on high ground & is mostly flat allowing for any type of build with one side sloping down to allow for a walkout basement construction if desired. The lot is zoned residential with Hydro at road & an area of approximately 11000 square ft cleared with an entrance from road. (id:44788)
Royal LePage Northern Life Realty
28 Glencairn Crescent
Huntsville, Ontario
A beautifully new constructed year-round home with attached double car garage in a well desired neighbourhood just north of Huntsville. Large primary bedroom with 3-pc ensuite, and two additional oversized bedrooms on the main floor with a 4-pc bathroom. The moment you walk into this home you see the quality of craftsmanship shining throughout; quartz countertops in the kitchen, sliding barndoor into the pantry, double sided propane fireplace, cultured marble in the bathrooms, oak trim and engineered hickory hardwood flooring throughout. Lower level walk out basement boasts a large den with additional bedroom, office, and 3-piece bath. Tarion Warranty covers the house and all of the features which gives you peace of mind while enjoying your new home. Come have all of your checkboxes ticked off at this stunning property! (id:44788)
Royal LePage Lakes Of Muskoka Realty
1820 Canvas Way Unit# 62
London, Ontario
Presenting this stunning modern design home in one of London's most desirable areas, “Uplands” in North London. This home is only 3 years young and is on a lookout lot built by Patrick Hazzard Custom Homes Inc. With 2,295 Sq.ft of finished living space features 3+1 bedrooms with a fully finished basement equipped with an additional full kitchen/laundry and is waiting for the new owner to turn it into a fully separated in-law suite. As you enter from the spacious foyer connected to the powder room and the 2-car garage, you are greeted by an open-concept family room with 9’ ceilings that oozes comfort and pours in natural light. The kitchen radiates luxury with upgraded quartz, beautiful cabinetry, and a stunning black splash to connect it all. Large pantry for all your family's needs, a sweep kick to make life easier and stunning stainless steel appliances with gas stove. Following the beautiful staircase up, you're greeted with 3 large rooms, laundry, and an elegant main bath. The primary bedroom is fit for a King & Queen with a lovely 5-piece ensuite, a huge walk-in closet, and a breathtaking 18'X6' balcony with glass railing overlooking the city and downtown skyline. As you proceed downstairs, you’ll notice the theme continues with the same beautiful finishes in the basement as the builder finished the basement. Waterproof vinyl floors with a full kitchen, full bathroom, rec room, and laundry with gas dryer. Vacant land condo fee of $104/month for private road maintenance. Additional features include a paver stone driveway, installed in 2022 by the builder, central vacuum rough-in to the garage, a side door in the garage, and an on-demand rental water heater.Shop until you drop with close access to masonville mall and many other big box stores and enjoy life with all the convenience of being close to Western University, YMCA, parks, schools and so much more! Book your showing today! (id:44788)
Century 21 First Canadian Corp. Dean Soufan Inc.
Century 21 First Canadian Corp.
110 Sykes Street N Unit# 303
Meaford, Ontario
Nestled in the heart of downtown Meaford, this exceptional one-bedroom, one-bathroom corner condo is a true - gem the only unit in the building that offers vistas of both Georgian Bay and the stunning Escarpment. Completely renovated and bathed in natural light, this unit is situated only steps away from Meaford Hall, restaurants, and the picturesque waterfront. Elegance and history seamlessly merge in the iconic Blue Water Building, which has been thoughtfully updated to provide an elevated living experience. Enhanced security ensures peace of mind, while the shared laundry facility and generously proportioned storage locker offer practicality at every turn. Step into an open-concept, light fill haven where the living room effortlessly flow in to the kitchen, creating an inviting space perfect for relaxation and entertainment. The fully renovated kitchen is a culinary dream, boasting an island with seating for three or more. This unit comes complete with all-new appliances, stylish vinyl flooring, owned hot water tank, and a freshly updated bathroom featuring a walk-in glass shower - all thoughtfully installed in 2022. Immerse yourself in the ease of condo living; this unit is being sold fully furnished, inclusive of linens and kitchen essentials. Whether you're looking for a permanent residence that exudes comfort or an investment opportunity with proven potential (Airbnb statistics available), this condo offers the best of both worlds. (id:44788)
Bosley Real Estate Ltd.
91 Quigley Street
Angus, Ontario
SPACIOUS 3-BEDROOM HOME WITH MODERN UPGRADES & PRIME LOCATION! Welcome to 91 Quigley Street. Ideally located near Angus, Base Borden, Barrie & the Honda plant, with easy access to Highway 90. Spanning over 1,400 sqft, the interior welcomes you with a charming foyer granting access to the garage, 9’ ceilings & a conveniently located 2pc bath. The kitchen is a highlight, boasting quartz countertops, newer s/s appliances & a pantry. The living room is welcoming with h/w floors & an electric f/p, leading to a fully fenced backyard featuring a spacious deck & a gas fire pit. Upstairs, h/w floors continue & a versatile office nook complements the primary bedroom, which includes a w/i closet & a 3pc ensuite. Two additional bedrooms & a 4pc bathroom complete the upper level. The finished lower level, with 8’ ceilings, presents a family room equipped with a bar area & laundry room. Noteworthy updates include newer shingles, a hot water tank, 100-amp service & a H/E furnace installed in 2009. (id:44788)
RE/MAX Hallmark Peggy Hill Group Realty Brokerage
7 Maude Street
Morrisburg, Ontario
Discover the potential of 7 Maude Street, a perfect starter home allowing you to own and build equity rather than rent. This two-story residence, relocated during the St. Lawrence Seaway construction, blends history with modern amenities. The main floor offers a cozy living room and an eat-in kitchen, creating a functional living space. Head upstairs to find two bedrooms and a bathroom providing privacy. The modern basement, added during the Seaway construction, includes laundry facilities, a gas furnace, and ample storage. Explore nearby attractions, including the St. Lawrence River, shopping, dining, parks, a swimming beach, and various community facilities—all within a short walk or bike ride. Enjoy the convenience and charm of this welcoming community. Don't miss the chance to call 7 Maude Street home and experience the benefits of homeownership. Schedule your viewing today! (id:44788)
Solid Rock Realty
1592 Tenth Line Road
Ottawa, Ontario
Location, location, location! 1592 Tenth Line Road, an exceptional opportunity in the Orleans neighborhood of Ottawa. This strategically located development lot offers immense potential for investors & developers seeking to create a thriving multi-residential community. The property is perfectly positioned for the construction of 27 one-bedroom units across two buildings, with underground parking. The existing fourplex on the property, with three of its units currently tenanted, provides immediate income - $42,054 NOI, making this a versatile investment. It's important to note that the fourplex is being sold in"as is" condition, as the true value of this offering lies in the development potential the lot holds. One of the most compelling aspects of this property is its prime location in Orleans. It is conveniently situated near essential amenities, making it an attractive option for future residents. Contact me for more info & to explore the full development package of this property. (id:44788)
Exp Realty
1265 Bentley Drive Drive Unit# 101
London, Ontario
Welcome to Bentley Place, a gem nestled near Huron Heights that offers the perfect blend of comfort, convenience, and charm. This spacious and bright 2-bedroom, 1-bath condo is an ideal find for those seeking a blend of city accessibility and peaceful living. As you step into this open-concept home, you're greeted by warm laminate floors that stretch across a living space designed with modern living in mind. The large windows pour in natural light, highlighting the generously sized kitchen that awaits your culinary adventures. It's a layout that invites gatherings and quiet evenings alike, ensuring every moment at home is a delight. The condo boasts two bedrooms, each featuring large closets providing ample storage for all your needs. The 4-piece bathroom is complemented by a convenient linen closet . Bentley Place is more than just its interiors; it's about location. Situated near city parks, comprehensive shopping options, the London airport, reputable schools, Fanshawe College, easy highway access, and the vibrant downtown area, everything you need is just a stone's throw away. This property stands as a stellar investment opportunity, currently home to great tenants and generating $1,332.50 plus hydro monthly. Condo fees at $335 per month are substantially lower than other condos in the area and do include Water. Whether you're a first-time homebuyer, looking to downsize, or seeking a savvy investment, this condo ticks all the boxes. Don't miss the chance to make Bentley Place your new home or investment. Schedule a private showing today and see firsthand why this property is a rare find . (id:44788)
Keller Williams Innovation Realty
6555 Krista Lane
Melbourne, Ontario
Unique raised ranch on almost one acre of land. 3 bedrooms (including a HUGE master addition with ensuite), 3 total baths, updated kitchen with island and breakfast area and spacious living/dining room. Recent shingles, and vinyl plank flooring on main floor and lower level. This home is on city water but has a well for gardening. The Shed is powered and waiting to be converted into a super MAN CAVE. The double car garage is accessed through the breezeway and is powered and plumbed making it useful for many purposes. The large DOG RUN to the right to the home can accommodate TWO LARGE DOGS. RSA (id:44788)
Davenport Realty
696 Euclid Avenue
Ramore, Ontario
Lot 694 is also available. Both 694 & 696 are sold separately. (id:44788)
Royal LePage State Realty
9 Heather Avenue
Guelph, Ontario
Old University Private Retreat | Special isn’t a significant enough word for a property as unique as this. Epic is a word that might be more fitting. In my career, I’ve never come across anything quite like this fantastic multi-family home. Where do we start? The Oregon-inspired architecture design is only one of the things that make this property stand out from any other. Every window is strategically placed so that all you see is beautiful foliage from every angle. It’s almost as if you are at the chalet but in the middle of the city. The light streams through every crevice of this home. 4 bedrooms up in the main living area including a primary with a private en-suite. The great room with its formidable stone fireplace. Large open kitchen with custom Hickory cabinets. So that was just the main house. The registered accessory apartment was carefully designed by the homeowner alongside Sutcliffe and it is spectacular. The soaring ceilings, the exquisite kitchen. The main floor primary and the luxurious ensuite complete this space perfectly. The finished basement offers a wonderful family room with a fireplace, the fifth bedroom an excellent office space, a 3 piece bath, home gym, and tons of storage. Now the outside, the lot itself is one of the largest in the neighbourhood, but it’s the way that the lot is utilized that sets it apart from every other home. The L-shaped pool is nestled perfectly between both units and leaves more than enough room for gardens, grass and so much more. I really feel that no words can truly describe how spectacular this home is. Book your private showing today and fall in love with everything it has to offer. (id:44788)
Royal LePage Royal City Realty Brokerage
411317 Southgate Sideroad 41
Southgate, Ontario
2.5 Park like acres of peace and quiet but located at the edge of Mount Forest. Beautiful tree lined lane leads to the open concept home with 3300 sq. ft of pristine finished living space. This home features cathedral ceilings, walkout basement, large storage closets, hardwood floors, large windows bringing the outdoors in. 1+2 bedrooms and 3 baths. There is a 22x24 ft. attached garage plus a detached garage/workshop 23.6x 25.6 with a full loft. Enjoy the outdoors from the covered patio looking over the two gazebos, outside entertainment sized patio, pool and the meandering creek all backing onto greenspace for privacy. (id:44788)
Royal LePage Rcr Realty Brokerage (Mf)


