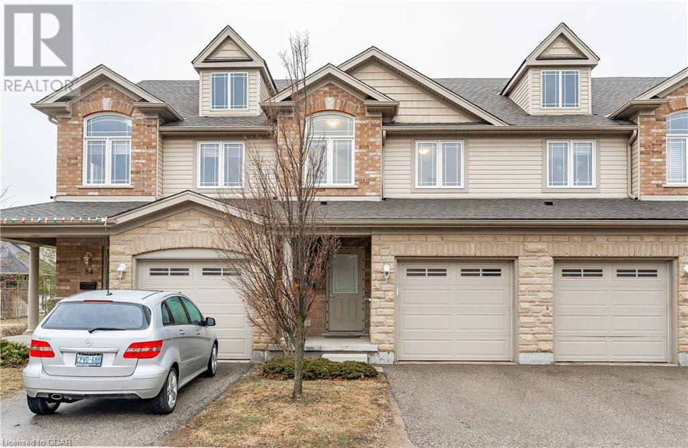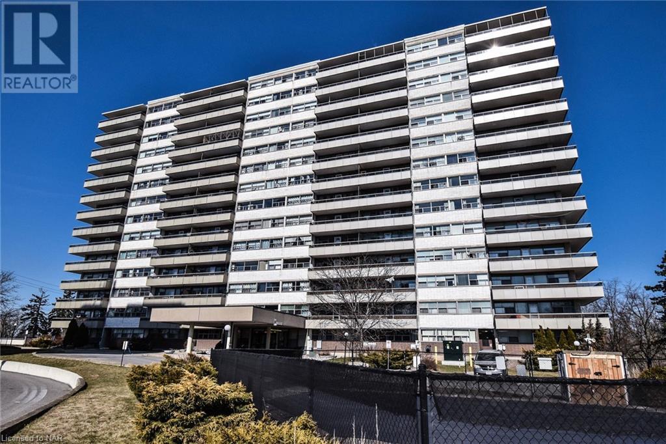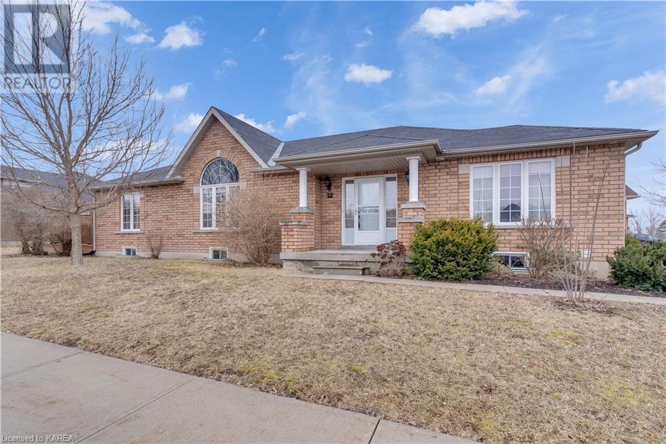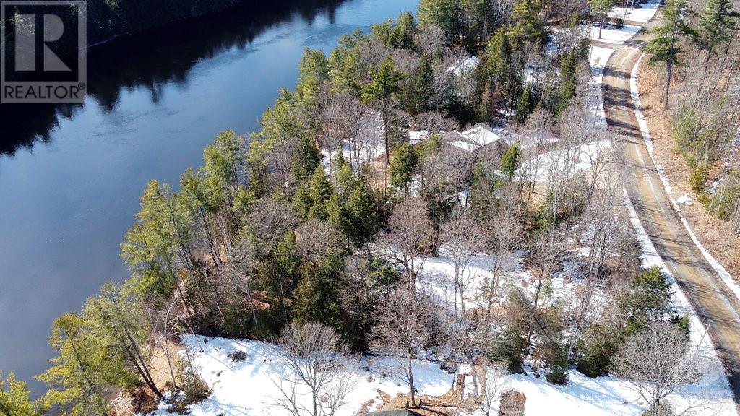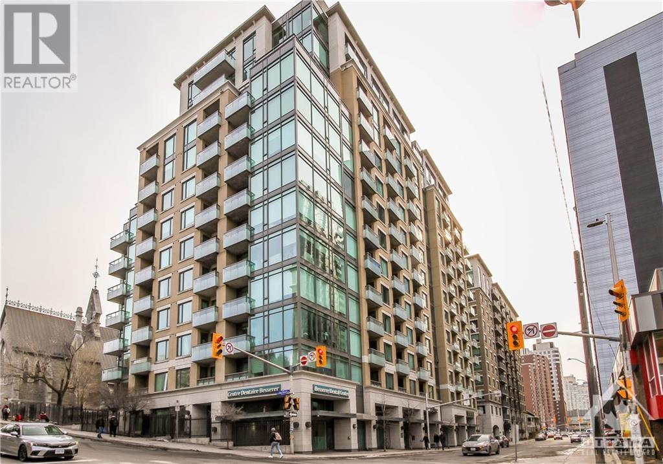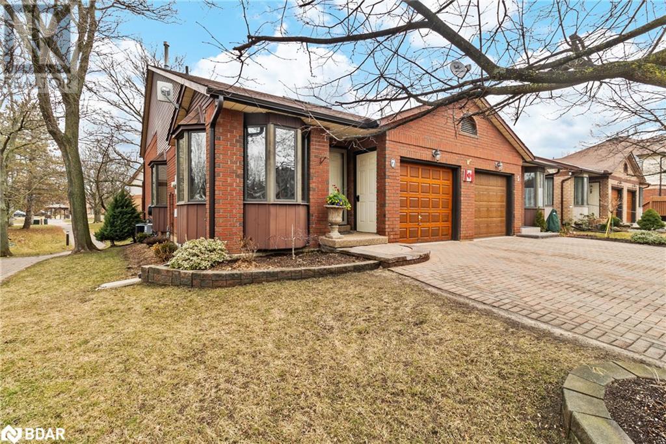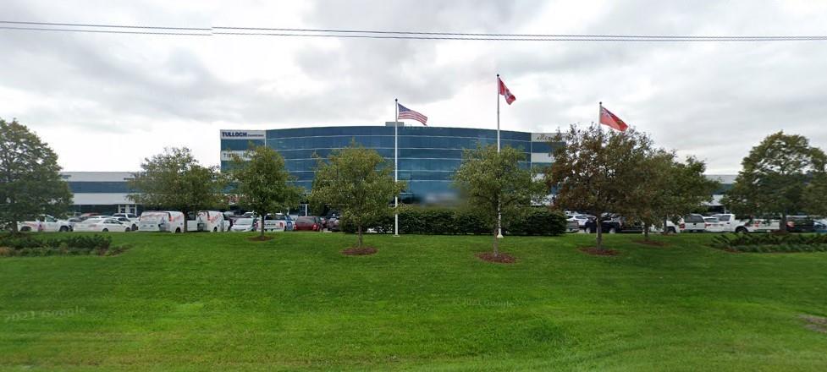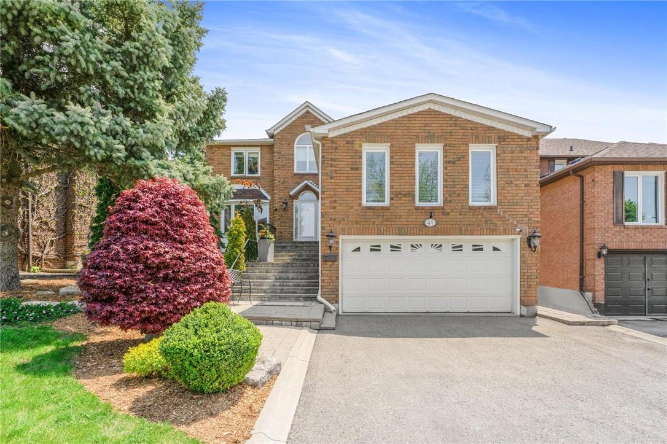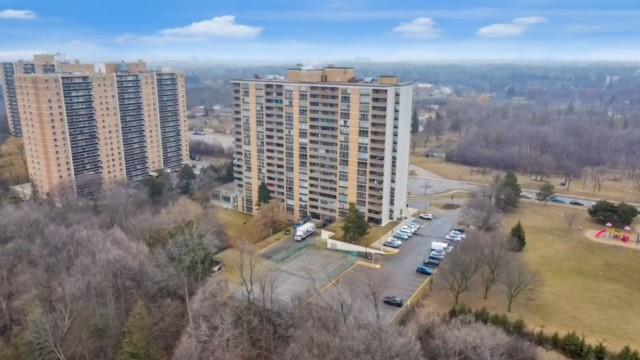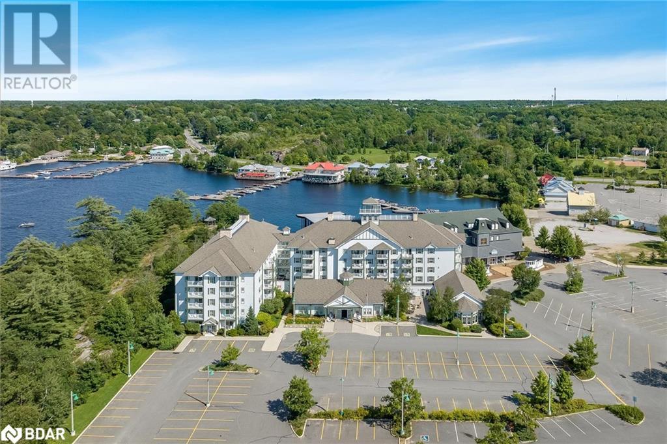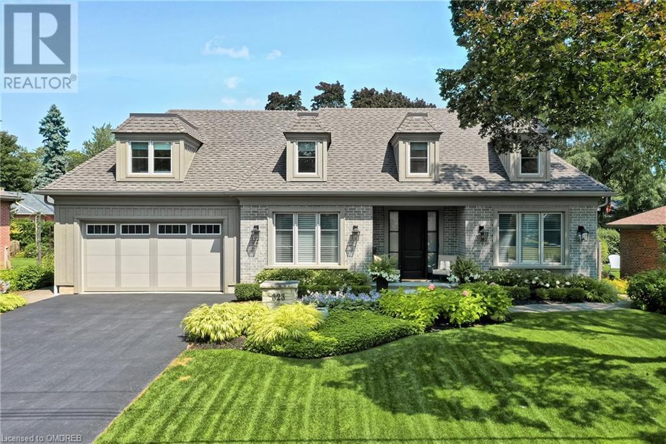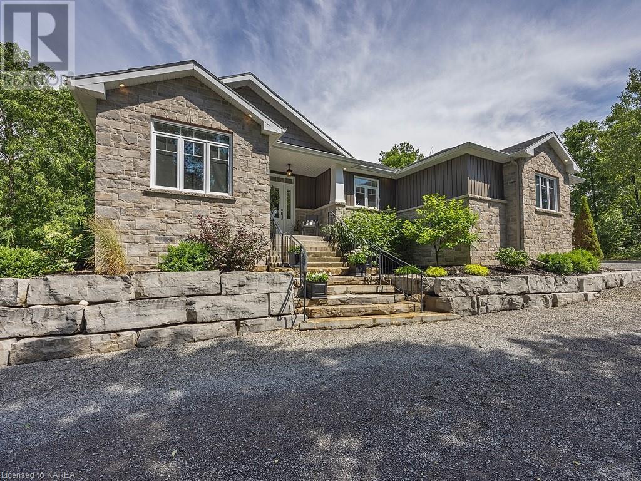86 Lambeth Way
Guelph, Ontario
Welcome to 86 Lambeth Way, a lovely 3 bedroom, 3 bathroom, townhome that is tucked away in a private enclave in the Pineridge/ Westminster Woods neighbourhood. The basement is fully finished and there is a garage for one accompanied with driveway parking for one. This home offers so much. As you enter the property, you will notice the charming front porch and as you step through the front door there is a front hall closet and a powder room nicely tucked away. Upon walking through to the back of the home; the kitchen opens into the living room. The living room is generous in size and offers views into the private backyard. There are green views out both the windows and the door leading into the backyard. Upstairs hosts three bedrooms. The primary is large and has a walk in closet. The other two bedrooms are both of good size and have their own closets. The bathroom is a 4piece and there is a laundry closet accompanying this level. The basement offers a finished space and a three piece bathroom. This finished space offers flexible space; perhaps it would make a great bedroom or another living area. If you are looking for a turnkey condo that is in a lovely neighbourhood and close to Guelph’s south end, the University and easily accessible to the 401; be sure to book your private viewing of this great home. (id:44788)
Coldwell Banker Neumann Real Estate Brokerage
215 Glenridge Avenue Unit# 910
St. Catharines, Ontario
Gorgeous view from this cozy one bedroom condo located on the 9th floor. Recent kitchen with quartz counters and tiled black and white backsplash opens to living room. Coffee station in dining room. Spacious Primary Bedroom and updated bathroom with easily accessed bathtub/shower. Great south end location near Pen Shopping Centre and Brock University.(Bus stop right out front) Condo fees include utilities and building features bright entrance way, laundry room, party room and outdoor pool. Parking outside is $20.00 per month or $25.00 underground (wait list) Immediate possession available. (id:44788)
RE/MAX Garden City Realty Inc
12 Kanvers Way
Napanee, Ontario
Welcome Home to this Gorgeous bungalow featuring all-brick exterior and double car garage, all nestled into a generous corner lot of an established neighborhood. Exceptional curb appeal and desirable location, this home offers both comfort and convenience. Layout features 3+2 bedrooms and 2 1/2 baths, resulting in a floorplan that provides plenty of room for the entire family. The large M/L living room seamlessly connects to the spacious kitchen, complete with eat-in dining area and patio doors that invite you out to your partially fenced back yard. Gleaming hardwood and ceramic floors run throughout the main level, adding an elegant touch to the home. Additionally, this property is designed with accessibility in mind, featuring handicap accessible features throughout the M/L. The L/L offers even more living space, with two additional bedrooms, a full bathroom and a large recreation room. This bonus space provides endless possibilities to suit your families personal needs. Outside, the property features a nicely landscaped yard and large deck, perfect for hosting outdoor gatherings for family and friends. A vegetable garden allows for the pleasure of growing your own fresh produce, while a shed provides convenient storage space for your outdoor essentials. From your front door, you will be a short walk to most amenities that include parks, shopping and the Lennox and Addington General Hospital and wellness complex. Don't miss the opportunity to view this lovely home, its impressive! (id:44788)
Sutton Group-Masters Realty Inc.
186 Fleming Drive
Burnstown, Ontario
This waterfront lot is a must see. Situated on the Madawaska River between Burnstown and Calabogie, the property is ideally close to Calabogie Resort and a short drive to all the amenities that Renfrew has to offer. The landscape features a gentle slope down to the water which is a feature that makes this lot so attractive and rarely available. On a quiet cul-de-sac, Fleming Lane is sought after and an almost fully developed subdivision. The Madawaska waterfront offers great boating, fishing and swimming. If your looking to punch your ticket to year round outdoor activities, this lot is the one for you and you can start planning your build. There is a small bunkie on the property and most of the clearing has already been done. Contact for more information - building plans available, call to book your showing. (id:44788)
Fidacity Realty
238 Besserer Street Unit#411
Ottawa, Ontario
Meticulously maintained, this is a fantastic 1 bedroom PLUS den condo located close to Ottawa U, Rideau Center, Parliament Hill, public transit, and all of the fabulous restaurants and shopping of the Byward Market. Open concept kitchen features a large island that offers comfortable dining-table-like seating. Primary bedroom features a walk-in closet with built-in shelving. Study nook is ideal for a home office! Low condo fees include heat, water, ac and great amenities - fitness center, indoor pool, party room, visitor parking, patio with BBQs and a superintendent! Urban living at its finest. Some photos have been virtually staged. (id:44788)
Century 21 Synergy Realty Inc
7 Briarwood Drive Unit# 31
Alliston, Ontario
A bright and airy 4-level back-split model with an open design in the adult lifestyle community of Green Briar. Enjoy relaxed living. Perfect for professionals or retirees. Enjoy the amenities of the Nottawasaga Resort with its golf course and beautiful scenery. Shopping, hospital, and all services are close by. Featuring a vaulted ceiling with skylights, and low-maintenance laminate floors throughout the main levels. Fantastic family room that spans the full width of the house with bright windows and walk-out to the rear patio and BBQ area. Guests can have their private area downstairs with a spacious bedroom and a 3-piece washroom for their convenience. Extras: Includes all existing appliances: fridge, brand new stove, dishwasher, washer and dryer, reverse osmosis water treatment, all electric light fixtures, all window coverings & related hardware, water softener (o), C/vac & related attachments, Weber BBQ and new natural gas line. (id:44788)
RE/MAX Hallmark Chay Realty Brokerage
1100 South Service Road, Unit #104
Hamilton, Ontario
3808 sf of clean, bright industrial unit with upto 40% open concept collaborative office space. 875 sf of office on the main floor plus an additional 875 sf of open office space on the second floor (opportunity to demise, speak with L/A). Facing the QEW in Stoney Creek with excellent signage and exposure. Work in a modern multi unit Industrial/Commercial/Office complex. Approx 1600 sf of office/showroom and 2200 sf of warehouse space. On-site parking. Plenty of amenities nearby and in close proximity to Winona Crossings, Costco, Go Station and more. Don’t miss out on this remarkable opportunity. Call us today for more information! TMI is $5.60/psf (2024 est.). Tenant pays separately metered utilities. (id:44788)
RE/MAX Escarpment Realty Inc.
41 Christie Drive
Brampton, Ontario
Welcome Home! This 2,450 sq-, 4+1 beds, 4 bath ,2 storey home is located in one of Brampton’s most desired neighbourhoods, Stonegate. Walking distance to Heart Lake Conservation Park. This home offers an Entertainer’s paradise with professionally landscaped fully fenced yard boasting beautiful gardens, salt water pool and hot tub which are separately fenced. Main floor features a large Eat-in-Kitchen w/granite kitchen counters, SS KitchenAid appliances incl induction stove, open concept to Family Room with cozy fireplace and sliding patio doors to backyard oasis. French Doors lead to the bright Living Room & Formal Dining Room. Oversized bedroom, Powder Room and Laundry Room also all on main floor. Second level has large Principal Bedroom with 4 pce ensuite bathroom incl double sinks and W/I Shower. This bedroom also has a W/I Closet. 2 additional good sized Bedrooms and another 4 pce bath. The lower level offers the perfect opportunity to create an in-law suite, with a 5th Bedroom and a 4 piece bath, large Rec room with wet bar, plenty of storage and inside access to double car garage. Do not miss your opportunity, book your private viewing today! (id:44788)
Coldwell Banker Community Professionals
40 Panorama Court, Unit #1207
Toronto, Ontario
Located at 40 Panorama Court, Unit 1207, Toronto, this property boasts numerous features and characteristics. With its prime location in the sought-after neighborhood of Etobicoke, residents enjoy proximity to parks, schools, shopping, and transit. The spacious 2-bedroom, 1-bathroom condo offers stunning panoramic views of the city skyline from its large windows and private balcony. Inside, the Well Kept Unit offers Upgraded Cabinetry, Countertop & BackSplash, New Lighting, Hardwood Floor Thru-out. Upgraded Bathroom. Walking Distance to The Future LRT Stop at Finch & Kipling. Next to Humber view Park . The open-concept layout maximizes space and natural light, creating a bright and inviting atmosphere. Additional amenities include ensuite laundry, underground parking, and a gym. Whether relaxing at home or exploring the vibrant surrounding community, this property offers the perfect blend of comfort, convenience, and luxury living. (id:44788)
RE/MAX Escarpment Realty Inc
285 Steamship Bay Road Unit# 410
Gravenhurst, Ontario
Top 5 Reasons You Will Love This Condo: 1) Fantastic investment opportunity, presenting a condo suite at the luxury Residence Inn at Muskoka Wharf that generates great income with flexibility to use by owners, with 35 days to use per calendar year 2) Currently has 100% booking rate for summer months and strong occupancy rate in the off season, very successful 3) Fully furnished 1-bedroom suite with a kitchen complete with the included appliances, a combined dining and living room with a television, a bedroom with a king size bed, and a balcony including Muskoka chairs with a view of the water 4) Excellent perks including a daily, continental breakfast, a 24-hour coffee bar, grocery delivery, a fitness room, an indoor swimming pool and hot tub, and a conference and media room 5) Prime location on Lake Muskoka, close to local hiking trails, the Muskoka Discovery Centre, Bethune Memorial House, within walking distance to shops and restaurants at the Muskoka Wharf, and activities including biking, golfing, boating, swimming, snowmobiling, ice fishing, and pond hockey. Age 14. Visit our website for more detailed information. (id:44788)
Faris Team Real Estate Brokerage
823 Partridge Drive
Burlington, Ontario
Breathtaking custom-built home situated in the prestigious north shore enclave of Burlington within walking distance to the Burlington Golf and Country Club. A quiet family friendly, tree lined neighborhood close to schools, go train and easy highway access. Built in 2016 and extensively renovated by the current owners including all new engineered hardwood floors, freshly painted throughout, new countertops and painted cabinetry, just to name a few. A formal foyer greets you as you walk through the front door, providing a clear sightline through the back of the home. A formal dining room connects seamlessly through to the bright and airy kitchen with large central island, top-of-the-line appliances and endless pantry cupboards. Located directly across from three sets of French doors – this space could not have more natural light! A perfect open concept living space for entertaining with the spacious great room located directly across from the kitchen. A convenient main floor office as well as a powder room complete the main level. The second level of this house features a large primary suite with oversized walk-in closet and spacious spa-like primary ensuite. The two additional bedrooms both have ample storage and share the oversized main washroom. A full-size laundry room is also found on this level. The fully finished lower level provides the extra space your family is looking for – a recreation room with custom built-in cabinetry alongside a wet bar with beverage fridge. The fourth bedroom has been utilized as a home gym, but could easily be converted back. The main bathroom is truly a spa with soaker tub, full size shower and a large infrared sauna! Enjoy outdoor entertaining in the backyard with lovely hardscaped areas in addition to plenty of grass and low maintenance gardens. This is truly an outstanding home in one of the most sought-after locations in south Burlington. (id:44788)
Century 21 Miller Real Estate Ltd.
5181 Highway 15
Kingston, Ontario
Exquisite custom-built bungalow on 1.3 acres, only 12 mins from the 401 and a short stroll away from Brewers Mills locks. Boasting 2,200+ sq/ft of living space, 3 beds, 2 baths, and a finished basement! Featuring elegant hardwood and tile flooring on the main level, an open-concept layout with a spacious living room, a cozy corner fireplace with a stone surround, and a stunning kitchen with granite countertops, a generous island with an extended breakfast bar, tile backsplash, crown molding, and built-in pantry cabinets. Step out from the dining room through garden doors onto the back deck overlooking a private yard with mature trees. The primary bedroom offers hardwood floors, crown molding, a sizeable walk-in closet, and a 3-piece ensuite bathroom. Two more bedrooms with hardwood floors, a 4-piece main bathroom, and a generous mudroom/laundry room with built-in cabinets and a laundry sink complete the main floor. The finished lower level boasts a spacious rec room with pot lighting, a freestanding propane stove, and the potential for an extra room and full bathroom. This stunning property is beautifully landscaped both in the front and rear. Additional features include central air, HRV, propane furnace and appliances included. Escape the city and enjoy tranquility without sacrificing convenience. Don't let this opportunity slip away! (id:44788)
RE/MAX Rise Executives

