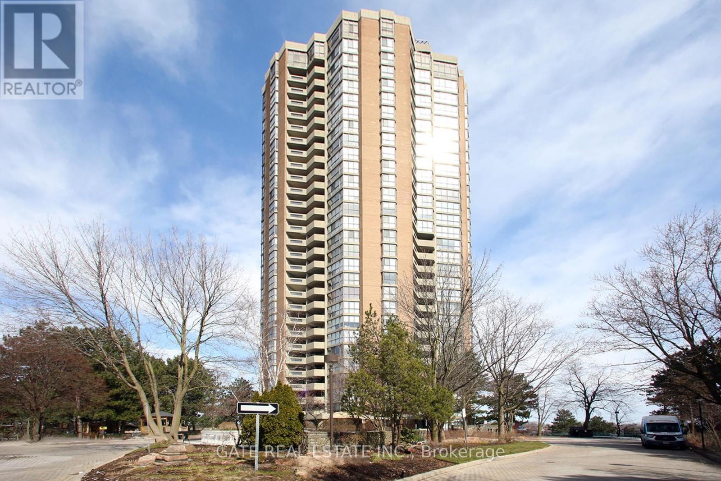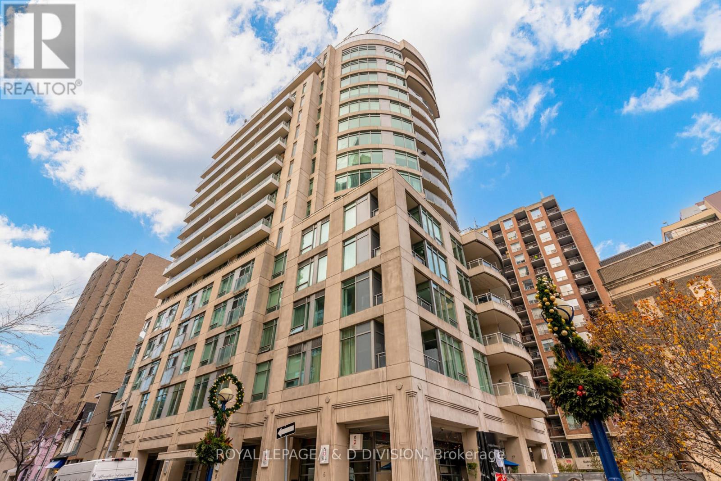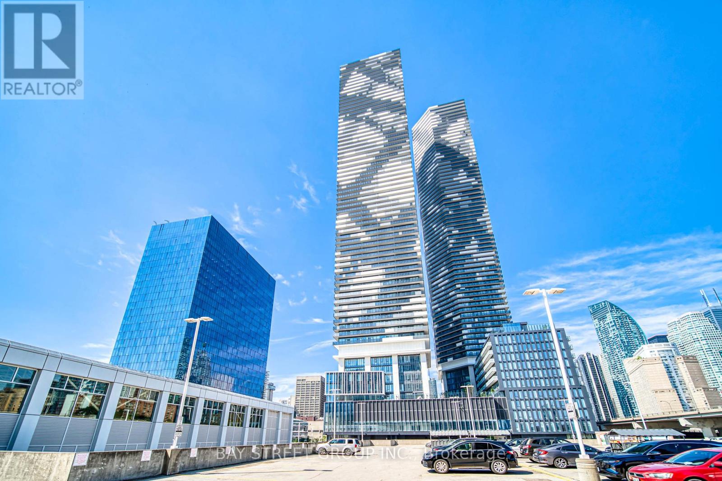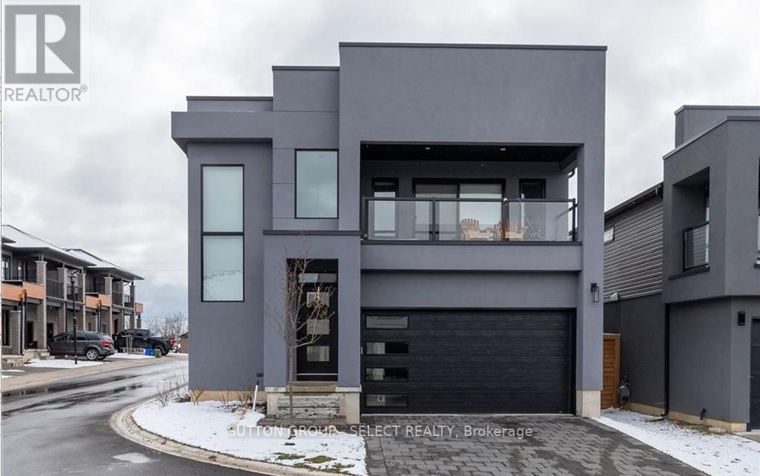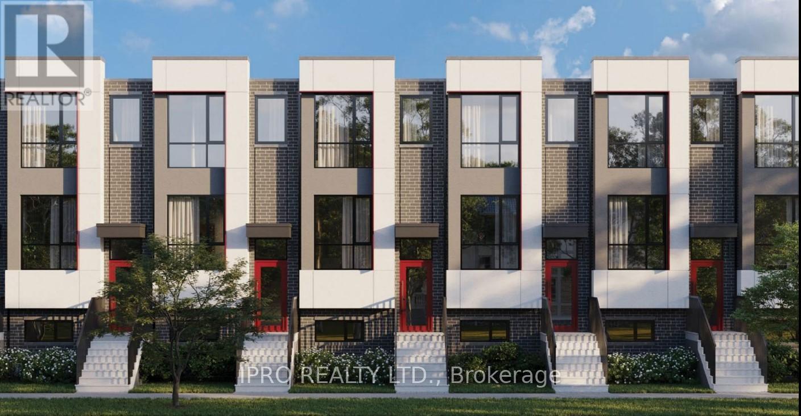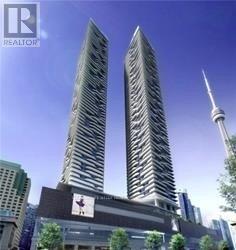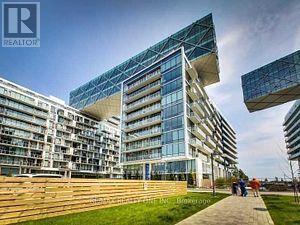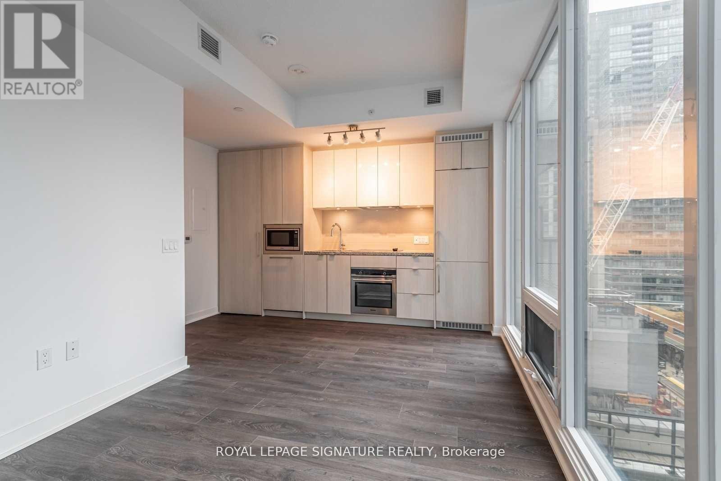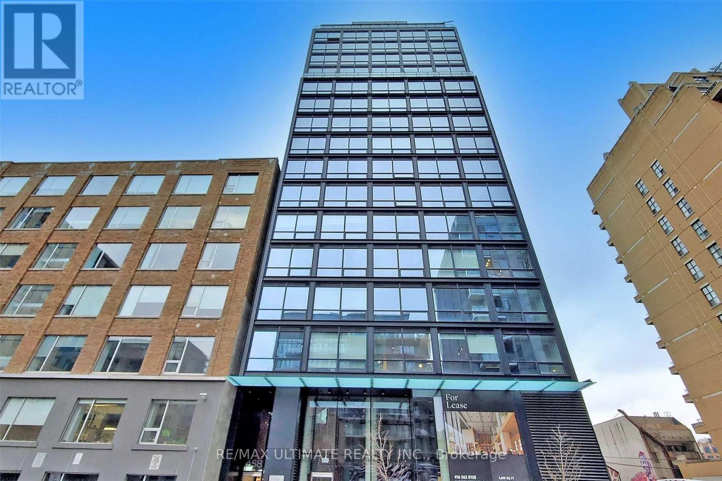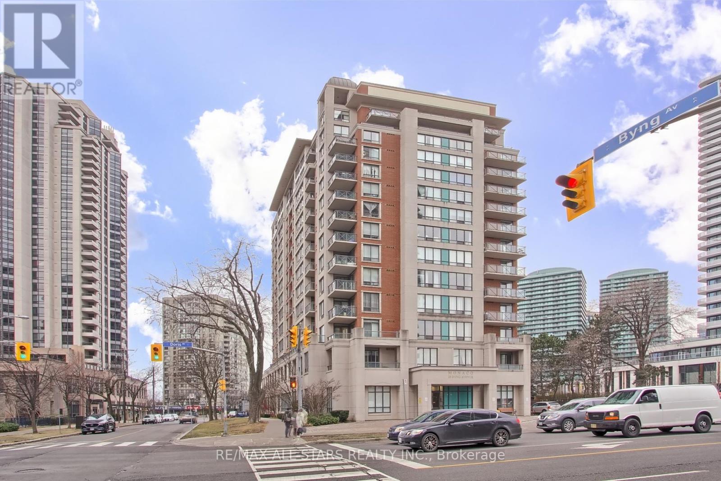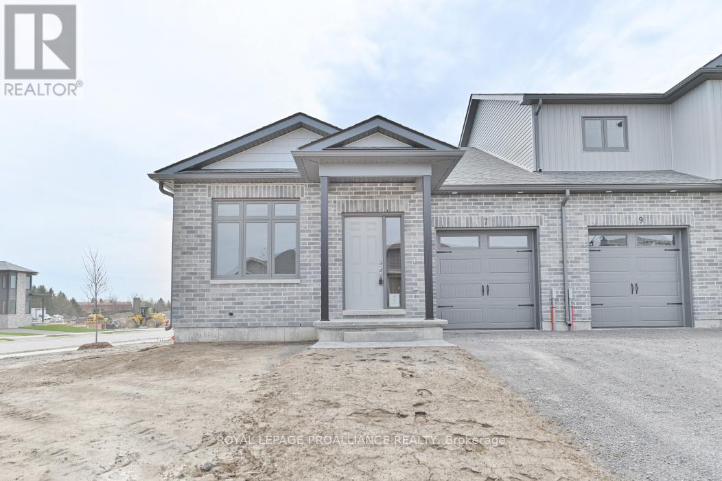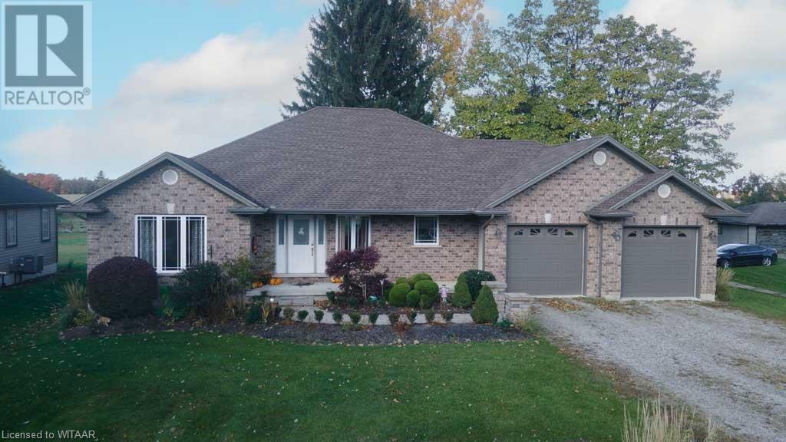#2502 -85 Skymark Dr
Toronto, Ontario
*The Classic Of Skymark Place-Built By Tridel* Rare Spacious One Bedroom Suite With A Den That Can Be Used As A Second Bedroom. Approx 1203 Sq. Ft. Beautiful South View Of Downtown Toronto And The C.N. Tower. Panoramic Views. French Doors, Good Size Eat-In Kitchen With Pantry And Eat-In Area With Large South Facing Windows. Open Concept Living Room And Dining Room, Opens To Den With French Doors. Walk To Shopping, Pharmacy, Banks, Restaurants, And More. Minutes Bus To T.T.C., Fairview Mall. Indoor/Outdoor Pools, Golf Driving Range, Workout Rooms, Squash, Billiards, 24Hr Gatehouse & Security, Guest Suites. **** EXTRAS **** Existing Fridge, Stove, Built In Dishwasher, Washer, and Dryer. All Existing Window Coverings And All Existing Light Fixtures. (id:44788)
Gate Real Estate Inc.
#711 -8 Scollard St
Toronto, Ontario
Discover the allure of urban living in this fabulous 1+Den condo. Located at 8 Scollard St., this fantastic residence is located in Yorkville and steps from Summerhill, and Rosedale, providing a balance of city convenience and neighborhood charm. The building features practical amenities including 24-hour concierge, a fully-equipped gym, a party room, and guest suites for visiting friends and family. Proximity to the subway means easy access to the wider city, while nearby shops and cafes offer local options for dining and shopping. This condo presents a blend of modern living and comfort in a sought-after Toronto location. **** EXTRAS **** Freshly painted, new roller blinds installed and freshly cleaned ready for you to enjoy! (id:44788)
Revolution Realty Inc.
#1608 -138 Downes St
Toronto, Ontario
Modern Living With A Brand New South Lake View 1 Bed + Den Unit at Sugar Wharf by Menkes. 564 Sqft + 114 Sqft Balcony. Functional Space With Luxurious Finishes. 9 FT Floor to Ceiling Window Overlooking The Sugar Beach. Open Concept Kitchen With High-End Appliances. Waterfront Living At Its Finest. Steps away to Loblaws, Farm Boy, LCBO & St Lawrence Market. Easy Access to Subway, Go Transit and Highway. Just Move In And Enjoy. (id:44788)
Bay Street Group Inc.
#33 -1820 Canvas Way
London, Ontario
This 2 storey, 3+1 bedroom family home is located in highly sought after north London. With a stucco exterior, covered second storey balcony, 2 car garage with inside entry and paver stone driveway, the modern finishes throughout are sure to impress. The foyer leads to an expansive open concept main level. The kitchen has hard surface countertops, island with bar seating, plenty of storage and a walk-in pantry. Overlooking the kitchen is a wonderful dining area with floor to ceiling windows offering plenty of natural light. The great room also has floor to ceiling windows and has plenty of space and an electric fireplace. The second level features an incredible master suite complete with walk-in closet, ceiling fan, oversized sliding doors leading to a covered balcony as well a four-piece ensuite bathroom that boasts a large, tiled shower with glass door. There are 2 additional good-sized bedrooms and a cheater ensuite five-piece bathroom on the second level as well a laundry room. The lower level has a great rec room area as well as an additional bedroom and a three-piece bathroom. Located in a fantastic neighbourhood and close all amenities including: Stoneycreek Community Center, YMCA, Library, Masonville Mall, UWO & University Hospital. * PETS ARE ALLOWED* (id:44788)
Sutton Group - Select Realty Inc.
#68 -38 Bateson St
Ajax, Ontario
Assignment Sale excellent location, Luxurious Living Freehold Townhouse KENT model. This Meticulously Designed Home Features 2+1 Bedrooms & 4 Bathrooms, Including A Bedroom On the Ground Level With Its Own Ensuite, . In Addition To Its Generous Indoor Space, This Townhouse Offers Open Concept Terrace. open concept kitchen with great room on second floor. (id:44788)
Ipro Realty Ltd.
#3408 -100 Harbour St
Toronto, Ontario
Harbour Plaza West Tower, Studio Unit, Lake View With Balcony, Modern Design Kitchen Open ConceptWith Build-In Appliances. Direct Access To The Path Network Connect With Downtown Core WithoutStepping Outdoor. Minutes To Union Station, Financial/Entertainment District, Supermarket And AirCanada Centre. Very Convenient Location For Work And Play. **** EXTRAS **** Build-in Fridge, Dishwasher, Oven, Stove, Microwave, Washer, Dryer And Window Blinds. Building DoesNot Allow Sublet And Airbnb. (id:44788)
Century 21 Atria Realty Inc.
#th114 -39 Queens Quay E
Toronto, Ontario
Location Location Location!!! Absolutely gorgeous pier 27 townhouse in highly sought out Toronto4508270 004744waterfront. 2 bedroom plus den or 3rd bdrm. 2.5 washrooms. Floor-to-ceiling windows & W/O to patio. Upgrades + Designer finishes. Open concept kitchen w/ breakfast bar, hardwood floors.647 830Half Month Rent Plus HSTEmployment Letter, Rental Application, Copy Of IDs, Pay Stubs And References. Attached Schedule Agranite counters. Stainless steel appliances, private elevator to all levels. Amen: concierge, indoor & outdoor pools, great suites, exer/media/party rms, more. (id:44788)
RE/MAX Realty One Inc.
#3011 -115 Blue Jays Way
Toronto, Ontario
Mins To P.A.T.H.**Yes, It's The Newest Address In The Highly Sought-After Entertainment Dist- King Blue, Awaits You! Polished With Details By Int'l Builder, Greenland, Be The First To Enjoy These Lux Suites In The Primest Of Prime Locations (If You Know, You Know).**Covered With Engineered Hardwood**Appliances Seamlessly Built In**World Class Amenities **** EXTRAS **** Rent Includes: Fridge, Stove, Dishwasher, Microwave, Washer & Dryer, Window Coverings (id:44788)
Royal LePage Signature Realty
#504 -458 Richmond St W
Toronto, Ontario
Perfect floor plan at The Woodsworth! This bright 1-bedroom unit features 9' ceilings, floor-to-ceiling windows,stainless steel appliances, engineered wood flooring, exposed concrete, ensuite washer/dryer and locker.Second-to-none location is steps to the best nightlife, dining, shopping, entertainment, Financial District,Fashion District, King/Queen West and more. **** EXTRAS **** Tenant responsible for utilities. (id:44788)
RE/MAX Ultimate Realty Inc.
#601 -28 Byng Ave
Toronto, Ontario
The Monaco @ Yonge & Finch! Original Ownership and Rarely offered to Market, this boutique style Condominium is packed with amenities from Pool, Gym, Sauna, Party/Meeting room, Concierge and all Utilities Included in fees! Come home to almost 700 sq/ft of Interior & Exterior Living Space featuring high ceilings, spacious Living, Dining area with kitchen overlooking, large 1 bedroom w/Closet, 4pcs Bathroom and 80 sq/ft of private Terrace outdoor living space, 1 car parking and 1 locker. Excellent Walk And Transit Score, Minutes To Entertainment, Markets, TTC Transit/Subway, Restaurants, Shops And More! Book your showing and come home today! **** EXTRAS **** All Utilities included in Maintenance Fees! 1 Car Parking & 1 Locker. S/S Fridge/Freezer. Dishwasher, Stove/Oven, Hood fan, Stacked Washer & Dryer. Wood Flooring, Concierge, Indoor Pool, Renovated Gym & Party/Meeting Room (id:44788)
RE/MAX All-Stars Realty Inc.
7 Griffin St
Prince Edward County, Ontario
Welcome to West Meadows, Picton's newest development! Brand new end unit bungalow townhome with brand new stainless steel appliances. 1310 square feet of open concept living. Perfect for a couple or a young family. Convenient location walking distance to Main Street Picton, Foodland, Starbucks, gym and much more. Two large bedrooms with the primary including a large walk-in closet and ensuite bathroom. The second bedroom can easily be used as an office. Wide accessible hallways make it easy to navigate anywhere throughout the home. Oversize windows allow tons of sunlight throughout the day. There is a single car garage. Deck, privacy fence and grass to be added this spring! Landlord will be retaining the basement for occasional use (less than 5 weeks per year) with a separate private entrance. (id:44788)
Royal LePage Proalliance Realty
6485 Springfield Road
Mount Salem, Ontario
KICK BACK AND RELAX IN THE COUNTRY! Check out this custom built, all-brick, ranch/bungalow, located minutes from the Lake and the lovely town of Aylmer. On the main, enjoy nearly 2000 sq ft of finished living space, including a large, open-concept kitchen/dining layout, characterized by solid oak cabinets and trim throughout, as well as spacious island with seating - ideal for family meals or social gatherings. This space also connects to a living room, sprawling master bedroom with ensuite/walk-in closet, 2 large secondary bedrooms, 4pc bath, 2pc powder room, main floor laundry, and pantry area. The main level also connects to over-sized two car garage/shop (accommodates tractor parking) as well as gorgeous rear-covered deck with pot-lighting and exterior dining area. Downstairs, a ton of nearly finished square footage awaits. The layout currently provides for a workout area, additional bedroom, bathroom, workshop and loads of additional storage. There is also a sprawling area that would serve wonderfully for a games or rec room, additional bedrooms, office. BUT WAIT! THERE'S MORE!!! Located on 1.08 acres, this property has a deep backyard boasting mature trees, fire pit area, garden/shed, a fenced area AND a lovely view of the surrounding quiet countryside. OTHER HIGHLIGHTS: appliances; water softener and UV treatment system, HRV with HEPA filtration, 11KW Generac Generator, Exterior Security Cameras, Lutron Casetta Lighting control with Light switches, Network Cabinet with fan controller ,Central Vac. This home is an easy commute to London, St. Thomas, Tillsonburg Woodstock Ingersoll, as well as 10 or so minutes from Aylmer and the lake at Port Burwell. This home is also located near a small school with playground access. This gorgeous home provides more than enough space for the large and growing family, but is also fully equipped to provide spacious main floor living for the empty nesters looking to kick back and relax. (id:44788)
Century 21 Heritage House Ltd

