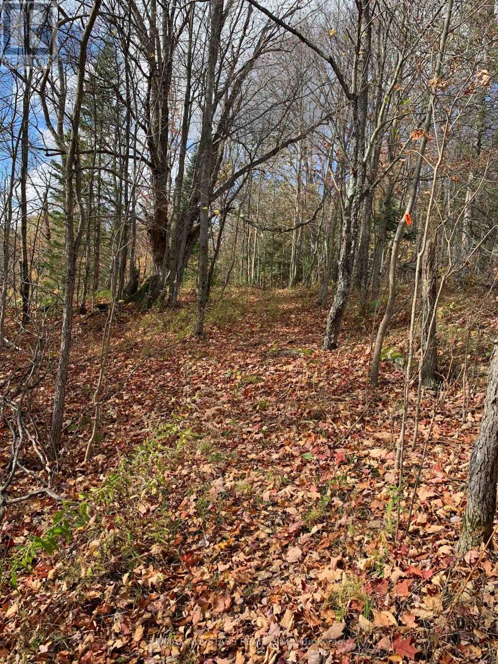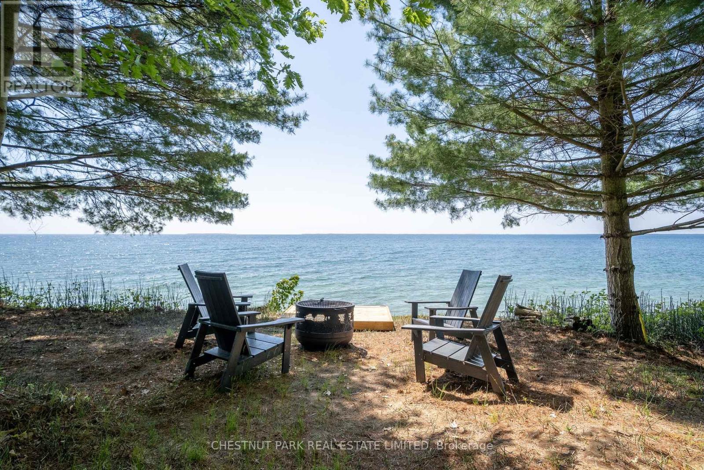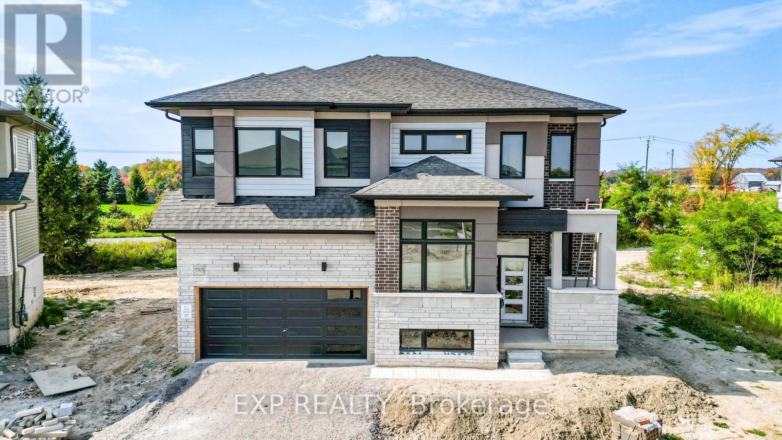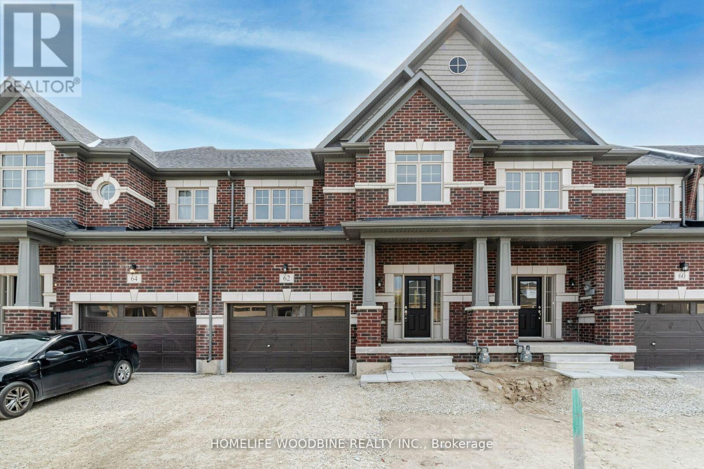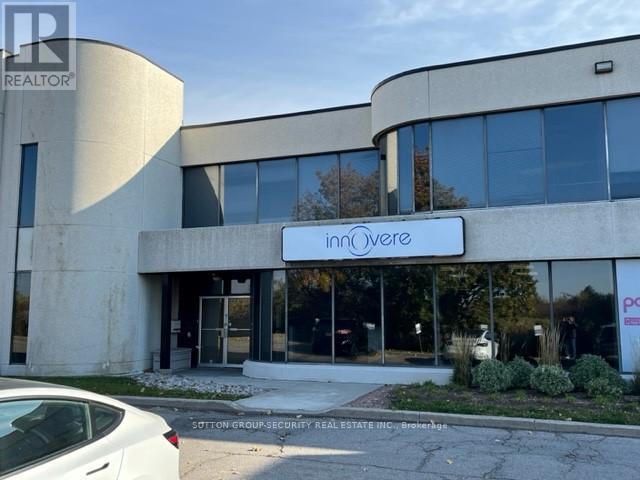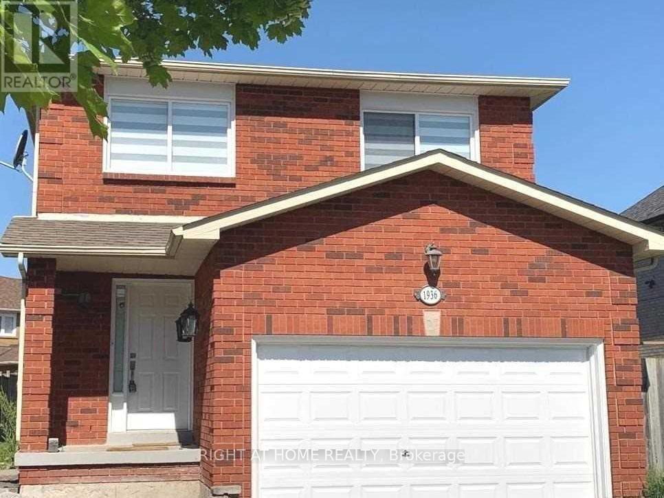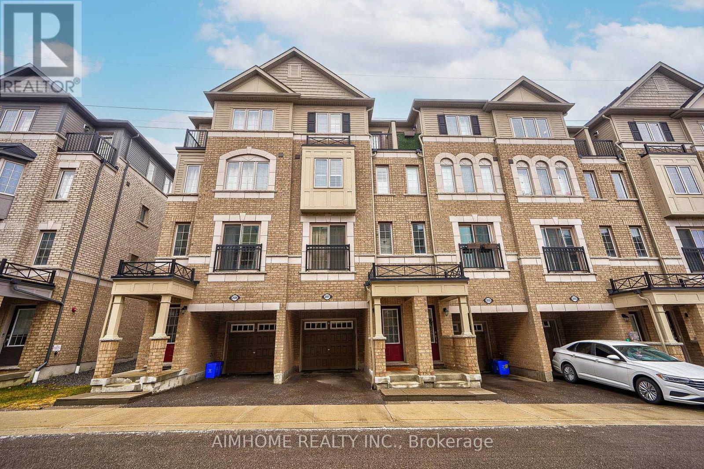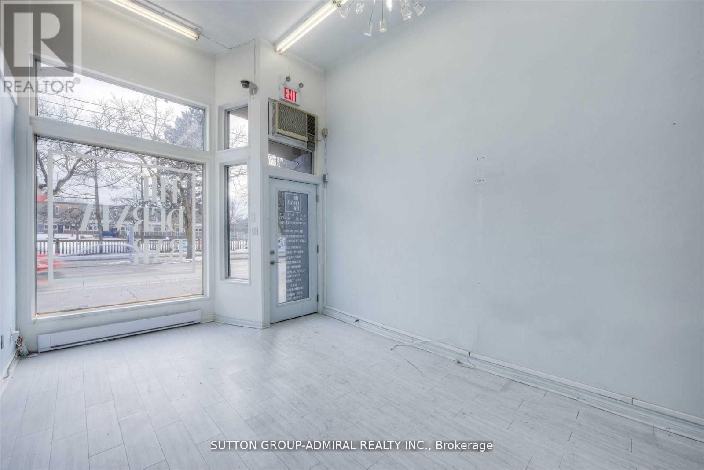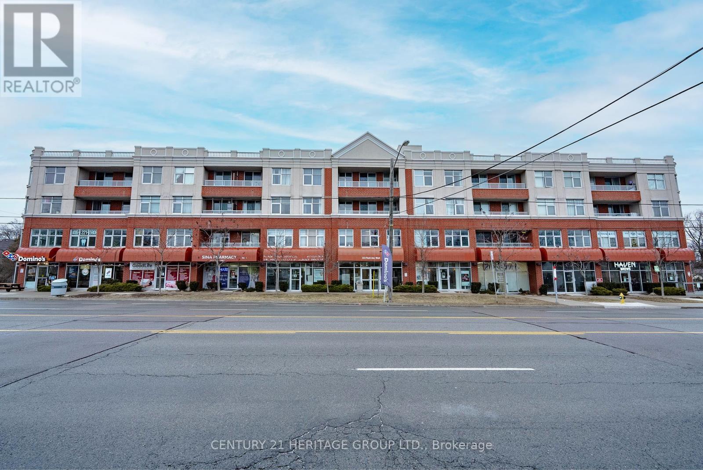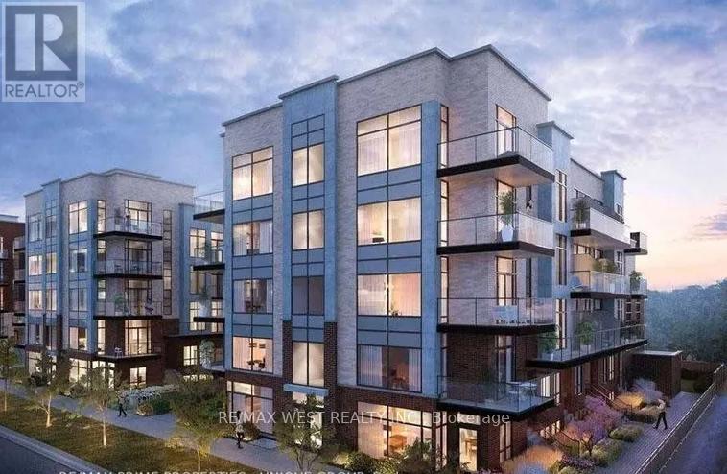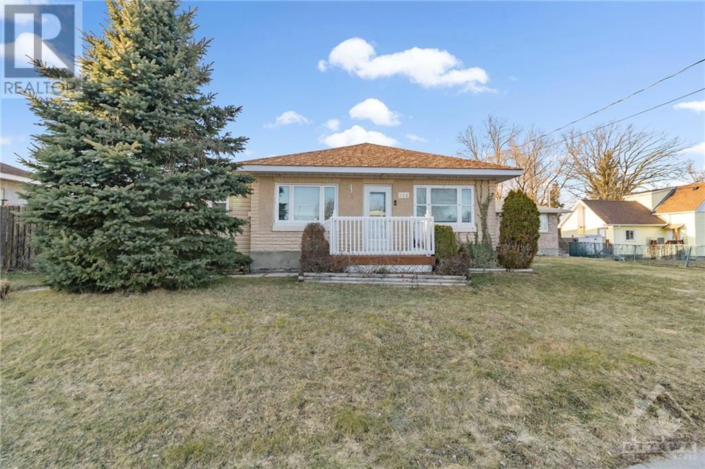61 Marluc Ave
Minden Hills, Ontario
The last remaining building lot in exceptional neighbourhood! This gorgeous lot with views for miles is the perfect canvas to create your forever home. Just under .4 acre lot is situated in upscale residential subdivision on the edge of town with all the conveniences within walking distance, such as schools, restaurants, shops & beautiful Gull River Waterfront & walking trails. The hard work of bringing the water, sewer & hydro is done, it is right at the lot line & rough driveway is leading you to the clearing to build. Untouched forest & park space to your right ensures no neighbours on that side. If the peace, beauty, nature & great neighbourhood is on your list, this is the place! (id:44788)
RE/MAX All-Stars Realty Inc.
0 Dorenburg Lane
Prince Edward County, Ontario
WOODLAND MEETS LAKESHORE - This rare opportunity offers a unique and hidden building proposition in a highly sought after location in Prince Edward County while boasting 43 feet of owned waterfront to the most pristine waters in the region. It delivers space to play across the 6 acre canvas for many lifestyle ambitions. This is a sublime scenic retreat in a thriving area offering stimulating potential. (id:44788)
Chestnut Park Real Estate Limited
3765 Sunbank Cres
Severn, Ontario
Discover Paradise By The Lake at Menoke, an exquisite four-season residence or investment opportunity nestled in the Bosseini Living Community. This idyllic home seamlessly blends the tranquility of the countryside with the convenience and connectivity of city living. Boasting easy access to Highway 400 and Highway 11, you can reach Orillia, Casino Rama, Muskoka, or Barrie within 30 minutes, while Toronto is less than one and a half hours away. Positioned on a corner lot, this property features a lookout basement and 9ft ceilings, making it a must-see destination. (id:44788)
Homelife Kingsview Real Estate Inc.
62 Nicort Rd
Wasaga Beach, Ontario
Welcome to 62 Nicort Rd! Brand New Built 3 Bedroom, 3 Washroom Freehold Townhome. 5 minutes from the BEACH!!! This never lived in home is Bright and Spacious. Investors and first time home buyers dream. This home Features an open concept floor plan, with sprawling 9ft Ceilings on The main level, plus premium Hardwood flooring throughout the main level and up to the 2nd floor. Kitchen showcases, custom designed deluxe kitchen cabinets with taller upper cabinets, beautiful extended countertops and Brand New stainless-steel Appliances. Three well appointed and spacious bedrooms with large windows, primary featuring a walk in closet and 5 pc ensuite and 2nd floor laundry. 1.5 Car Garage with extended driveway with a total of 3 parking allowance. Separate Entrance to home from garage. Second entrance from garage to backyard. Located In Close Proximity.**** EXTRAS **** The Village of Upper Wasaga is conveniently located in the highly desirable west end of Wasaga Beach. Tarion Warranty to be transferred to new homeowner upon closing. (id:44788)
Homelife Woodbine Realty Inc.
#6 -250 Shields Crt
Markham, Ontario
Prime 6,304 Square Foot Office (85%) Industrial (15%) With Truck Level Loading.**** EXTRAS **** Deposit Required: First Months Gross Rental Plus Security Deposit And Credit Check. (id:44788)
Sutton Group-Security Real Estate Inc.
#bsmt -1936 Pine Grove Ave
Pickering, Ontario
Stunning 2 Bedroom Bright Basement Apartment located in Pickering's highly desirable Rouge Valley Highbush neighborhood. This practical layout boasts a spacious living room and a family-sized kitchen. Freshly painted throughout with abundant natural light from pot lights. Features a separate entrance and is just steps away from Rouge Valley Park, hiking trails, top-rated schools, shopping, and all essential amenities. Minutes to Pickering Town Centre, Hwy 401, Go Station, and much more!**** EXTRAS **** Tenant Pays 40% Of Utilities (id:44788)
Right At Home Realty
2697 Deputy Minister Path
Oshawa, Ontario
Be Ready To Fall In Love This Sull-Filled Gorgeous 4Ys Old Townhouse In North Oshawa Newest Community. Modern 3 Bedroom 3 Bath Near 2000 Sqft Living Space. 9Ft Ceiling With Fantastic Open Concept Layout, Stainless Steel Appliances, Huge Master Bdr With 5 Pc Ensuite, W/I Closet And Private Balcony. 2nd Floor Laundry. Desirable Location Close To Transportation, HWY407 & HWY 7, Durham College, Parks And Schools. Walkable To Groceries, Shopping, Dining, Costco & So Much More, Next To University Of Ontario Institute Of Technology. Making This Property The Perfect Home For Your Family, Or As A Turn-Key Investment!**** EXTRAS **** All Elf's, All Existing Appliances: Fridge, Stove, Dishwasher, Stacked Washer & Dryer. All Existing Window Coverings. Potl Fee $260.41 Includes Garbage Pick-Up, Snow Removal & Com-Area Maintenance. (id:44788)
Aimhome Realty Inc.
1932 Queen St E
Toronto, Ontario
Attention Business Owners! Prime Retail In The Heart Of The Beaches! One Block East Of Woodbine Ave & Steps From Woodbine Beach. Streetcar At Your Doorstep, With Downtown Toronto A 20 Min. Drive Away. Dvp 10 Min Away. Numerous Condo Development Just Completed And Several Planned In Immediate Vicinity Of The Property.**** EXTRAS **** Solid Mix Of Aaa Tenants In The Immediate Vicinity Including Shoppers Drug Mart, Lcbo, Starbucks And Much More. (id:44788)
Sutton Group-Admiral Realty Inc.
#302 -222 Finch Ave W
Toronto, Ontario
Welcome to 222 Finch Ave West in the upscale Willowdale West neighborhood. This 1-bedroom condo offers unobstructed North views from your balcony. The kitchen is equipped with stainless steel appliances, quartz counters, dishwasher and a microwave. Revel in the modern aesthetic with wide plank laminate flooring throughout. Enjoy the convenience of a stacked washer & dryer adjacent to the kitchen. Additionally, the unit comes with a premium parking spot conveniently located near the locker. The unit also comes with a locker to store all your seasonal belongings. Just a short walk to Finch Subway, 10 Min Drive to York University, and minutes away from Allen Rd & Hwy 401, Yorkdale, Costco and Restaurants.**** EXTRAS **** STAINLESS STEEL APPLIANCES - REFRIDGERATOR, STOVE, HOOD FAN, INTEGRATED DISHWASHER, MICROWAVE, STACKED WASHER & DRYER. SMOOTH CEILINGS. PARKING & LOCKER (id:44788)
Century 21 Heritage Group Ltd.
#8 -861 Sheppard Ave W
Toronto, Ontario
*ASSIGNMENT SALE* Welcome to this luxury brand new townhouse in the heart of the city. This delightful 2 bedroom, 2 bathroom unit offers the perfect blend of comfort & convenience. Step inside to discover a spacious & inviting livingroom, bathed in natural light, 9' high ceiling/ smooth finish. The modern kitchen boasts SS appliances, quartz countertops, & ample cabinet space. The master bedroom is a serene retreat, with a W/I closet & an ensuite bathroom for added privacy. The 2nd bedroom provides space for family, guests, or a home office. The rooftop terrace is an ideal setting to enjoy your morning coffee or to host a BBQ. Approximately $10,000 in upgrades. Located in a sought-after neighbourhood, this home is just a short distance from top-rated schools, parks, shoppings centers, and dining options. With easy access to major highways & Sheppard subway station, commuting to the city is a breeze. Don't miss this opportunity to make this lovely home yours.**** EXTRAS **** Stainless Steel Fridge, Stove, Dishwasher And Washer & Dryper. Tarion Warranty. (id:44788)
RE/MAX West Experts
191 Shanly Road
Cardinal, Ontario
*Some photos have been virtually staged* Welcome to 191 Shanly Road and 304 Perry Street, a unique offering that presents not one, but two fully detached homes. Currently tenanted, 191 Shanly Road has a monthly rental income of $850/month, making it an attractive investment opportunity. This home consists of 2 bedrooms, 1 bathroom, a well-appointed living space, functional kitchen, and attached one-car garage. 304 Perry Street is awaiting its new occupants after being freshly painted and new flooring added throughout. This home features 2 bedrooms, 1 bathroom, open-concept living and dining area, updated kitchen and bathroom, laundry room, plus a single car garage. Each home has their own private outdoor space and parking. Nestled within the charming town of Cardinal, these two homes on one property offer a rare opportunity for investors or those seeking a multi-generational living arrangement. (id:44788)
RE/MAX Hallmark Realty Group
5 Zephyr Heights
North Bay, Ontario
Elegant design and master craftsmanship team up in this custom built, one of a kind, two story dream home. Situated on a masterfully landscaped corner lot with lots of back yard privacy is this 4 bedroom, 3 bathroom manor with an attached triple car garage. The upper level looks like it was clipped out of a magazine. The open concept kitchen, dining and living room will leave you breathless. It’s enough to impress even the most discerning chef. Beautiful stone countertops, large cabinets and loads of room for everything. All the bedrooms are oversized but the master is spectacular. Large windows, exquisite ensuite and massive walk in closet are a must see. The automatic opening and closing blinds are just icing on the cake. The main level has a separate self contained 1 bedroom that can be set up as its own separate apartment which makes it perfect for multigenerational living arrangements. In floor heating throughout with forced air gas and AC give this luxurious home maximum comfort. (id:44788)
Royal LePage Northern Life Realty

