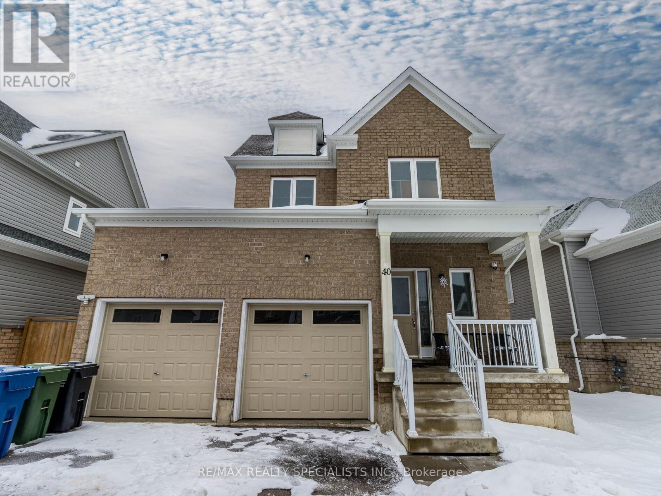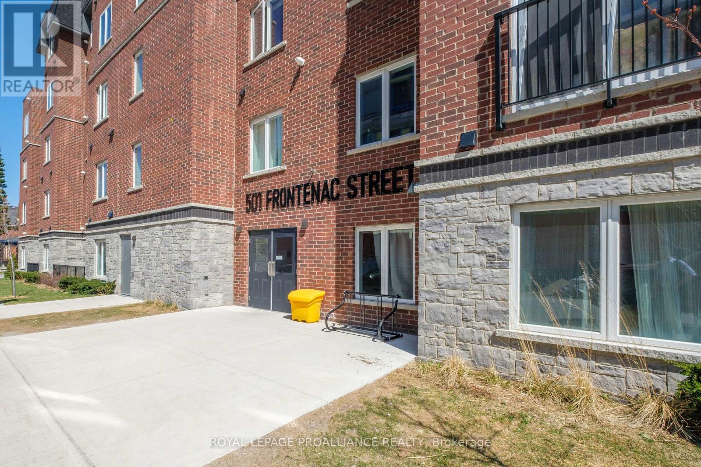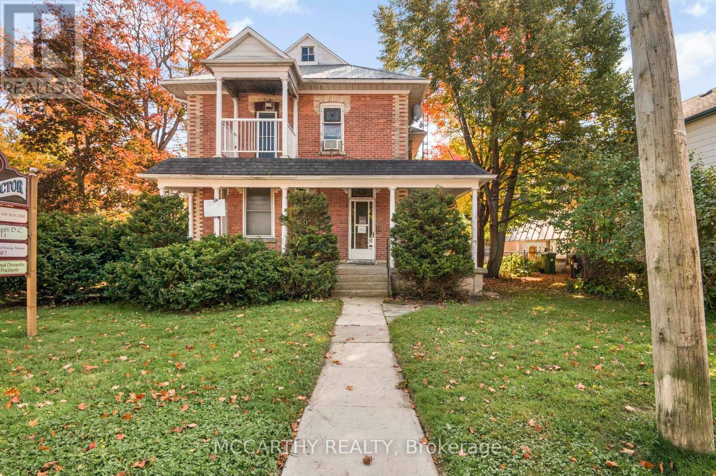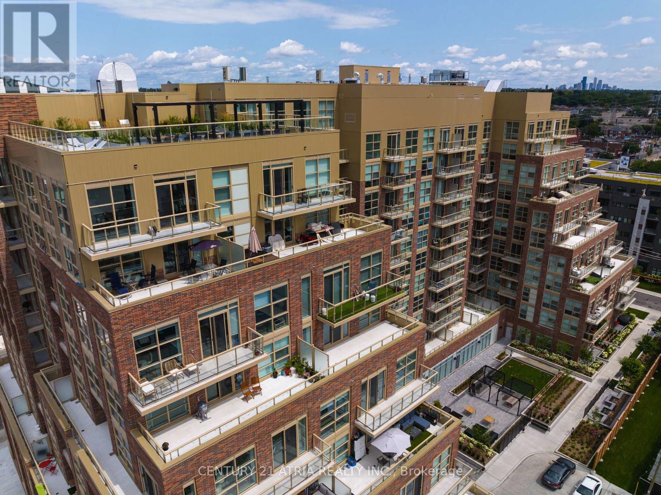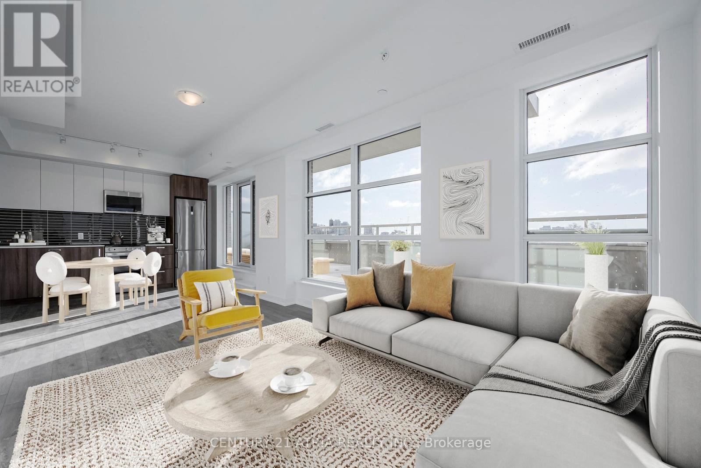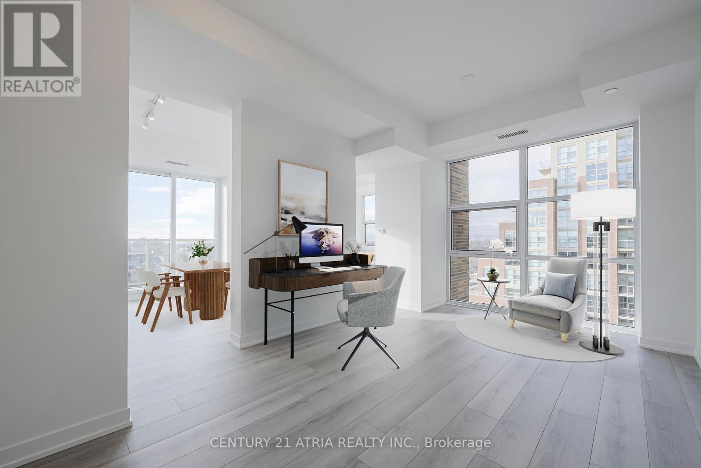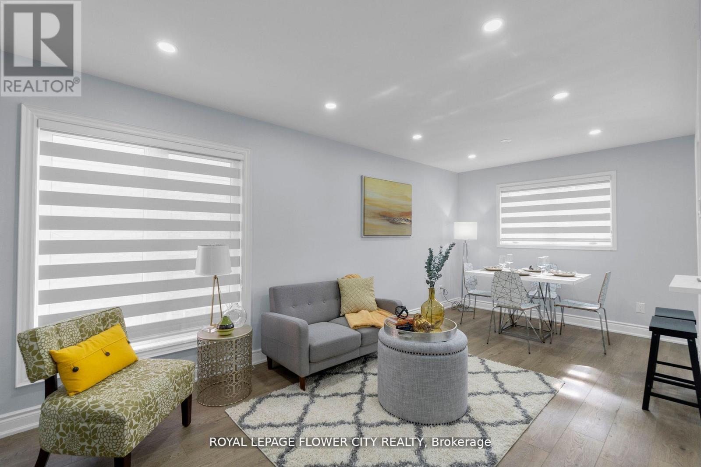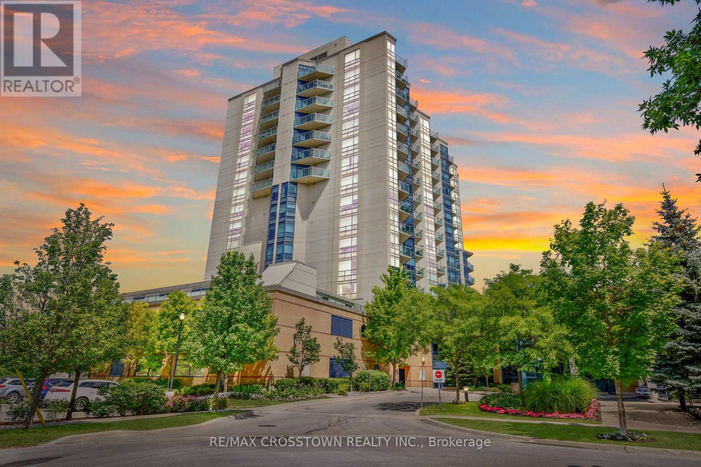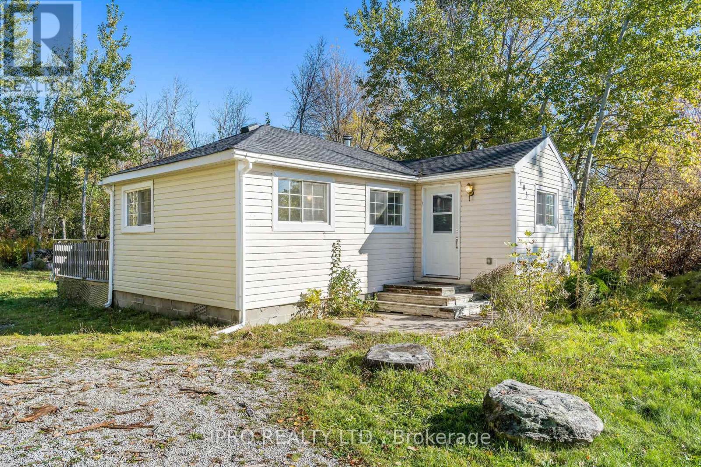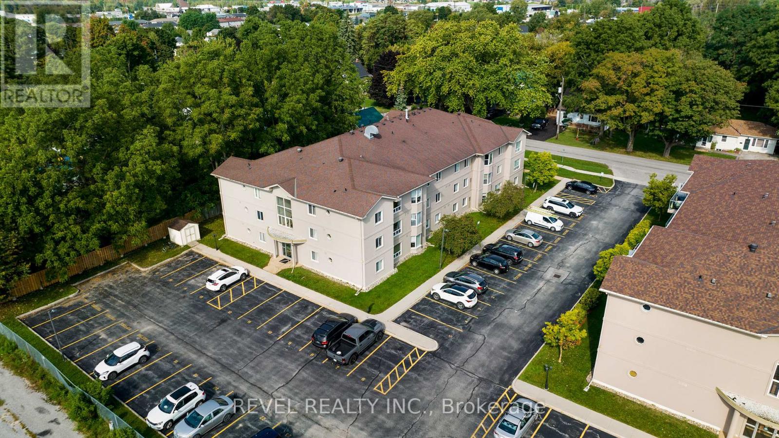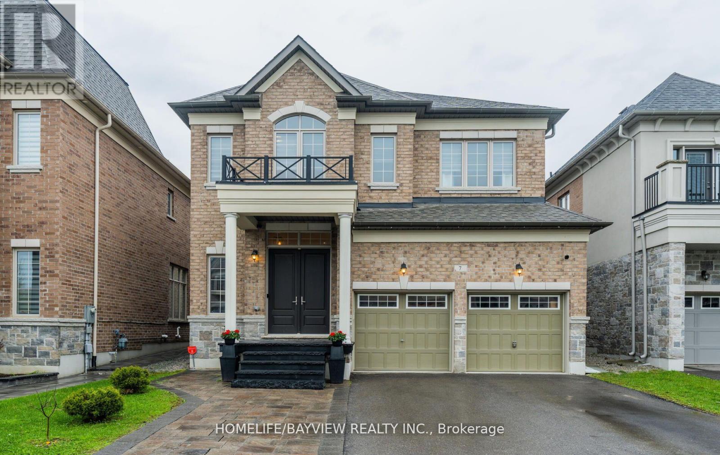40 Todd Cres
Southgate, Ontario
~ Wow Is Da Only Word To Describe Dis Great! ""Wow! A Must-See Showstopper In Dundalk! This Stunning 3-Bedroom, Fully Detached All Brick Home With A Deep Lot (Rarely Offered)! Expansive Deep Lot Provides Endless Possibilities For Outdoor Living And Expansion! Ideal For Families. Boasts A 9' Ceiling Main Floor With A Spacious Living Plus Dining Area, And A Cozy Family Room With A Open Concept! The Home Welcomes You With An Impressive 9-foot Ceiling On The Main Floor, Enhancing The Sense Of Spaciousness And Grandeur! The Executive Kitchen Is A Chef's Dream And Top-Tier Stainless Steel Appliances, Sure To Delight Any Culinary Enthusiast! The Master Bedroom Features Walk-In Closets And A Luxurious 4-Piece Ensuite. Each Bedroom Is Spacious And Offers Ample Space. This Stunning Home Is More Than Just A Place To Live; It Is A Lifestyle Choice For Those Who Value Comfort, Style, And A Sense Of Community! Located In A Family-Friendly Area, A Home Waiting To Be Filled With New**** EXTRAS **** Close To Parks, Public Transit, Shopping,!! Finished To Perfection W/Attention To Every Detail! > Too Many Upgrds To Mention, Come See It Yourself. (id:44788)
RE/MAX Realty Specialists Inc.
#105 -501 Frontenac St
Kingston, Ontario
Welcome to this turn key, open concept condominium centrally located in downtown Kingston. This condominium unit features 3 spacious bedrooms, 1 full bathroom, high ceilings, in-suite laundry, a beautiful kitchen with quartz countertops, stainless steel appliances and a warm & inviting living room with an abundance of natural light throughout the entire unit. This condo is conveniently located close to Queens University, Hotel Dieu, KGH, shopping, restaurants and parks.**** EXTRAS **** CURRENT LEASE IS $2998.12 + HYDRO / MONTH. (id:44788)
Royal LePage Proalliance Realty
191 Main St E
Southgate, Ontario
This charming 2.5-storey detached brick corner lot property, currently Living space with a clinic ideal for use as a bed and breakfast or a professional establishment, or a Single Family Home or work from home. A unique blend of vintage charm and modern comfort. The second floor features a cozy gas fireplace, ensuring warmth and ambiance during colder months, along with efficient baseboard heating in the front and rear areas. With the convenience of two sets of stairs to second floor, include a beautiful wood staircase leading to the second floor, accessibility is maximized. Stain glass windows add character and elegance to the space, while pocket doors create versatile room configurations. Additionally, the back entrance stairs to the second floor enhance privacy and accessibility, making this property a versatile and inviting option for various purposes. A detached 1 car garage + parking for 6. Large rooms & tall ceilings with original trim, covered porch, back entry to offices. (id:44788)
Mccarthy Realty
2551 Birch Cres
Mississauga, Ontario
Welcome To Clarkson! Situated On A Family Friendly Street, Minutes From The Qew, Top Schools And Close To The Lake, Sits A Spacious Family Home. 3626 Sq Ft Of Living Space.4 large bedrooms on 2nd floor, 1 bed on main floor, 3 bed in the basement, Legal separate Entrance ( it does not feel like a basement). A A Full Kitchen with breakfast area, Updated Bathroom And Ample Storage, spacious combined living and dinning room in the basement with separate laundry. Tons Of Outdoor Entertaining Space, On A Large Pie Shaped Lot With A Large Above Ground Pool Ready To Enjoy.**** EXTRAS **** Freshly painted, Newer window, smooth ceiling on upper floor, legal walk up basement, it does not feel like basement, 3rd bed added, great potential for rent (id:44788)
Century 21 Green Realty Inc.
#230 -1787 St. Clair Ave W
Toronto, Ontario
Brand New, Never Lived In, Beautiful South Facing One Bedroom + Den Suite. Real Life Discovered - Scout Condos Is An Urban Chic Boutique Midrise Building With 269 Suites And Retail Shops To Compliment The Existing And Growing Community Of West St.Clair West. Surrounded By Joyful Mix Of Mom And Pop Shops, Eateries, Hipster Breweries And Cafes. Minutes From Stockyards Village And Steps From Dedicated 512 Ttc Line To St.Clair And St.Clair West Stations. New Fast Track Station coming soon.**** EXTRAS **** Parking included. Locker available for purchase. Gym. Rooftop Party Room with outdoor BBQ area, Kid's play room, dog washing station, games room (id:44788)
Right At Home Realty
#407 -1787 St Clair Ave W
Toronto, Ontario
Brand New, Never Lived In, Beautiful South Facing Two Bedroom + Den Suite. Real Life Discovered - Scout Condos Is An Urban Chic Boutique Midrise Building With 269 Suites And Retail Shops To883Party Room with outdoor BBQ area, Kid's play room, dog washing station, games room1988416Compliment The Existing And Growing Community Of West St.Clair West. Surrounded By Joyful Mix Of Mom And Pop Shops, Eateries, Hipster Breweries And Cafes. Minutes From Stockyards Village And Steps From Dedicated 512 Ttc Line To St.Clair And St.Clair West Stations. New Fast Track Station coming soon.**** EXTRAS **** Parking and locker available for purchase. Gym. Rooftop Party Room with outdoor BBQ area, Kid's play room, dog washing station, games room (id:44788)
Right At Home Realty
#721 -1787 St Clair Ave W
Toronto, Ontario
Brand New, Never Lived In, Beautiful South Facing Two Bedroom + Den Suite. Real Life Discovered - Scout Condos Is An Urban Chic Boutique Midrise Building With 269 Suites And Retail Shops To Compliment The Existing And Growing Community Of West St.Clair West. Surrounded By Joyful Mix Of Mom And Pop Shops, Eateries, Hipster Breweries And Cafes. Minutes From Stockyards Village And Steps From Dedicated 512 Ttc Line To St.Clair And St.Clair West Stations. New Fast Track Station coming soon.**** EXTRAS **** Parking and locker available for purchase. Gym. Rooftop Party Room with outdoor BBQ area, Kid's play room, dog washing station, games room (id:44788)
Right At Home Realty
32 Nectarine Cres
Brampton, Ontario
Attn: First Time Buyers & Investors, Look No Further. Act Now To Get This Fully Upgraded 3 Bedroom, 3 Bath Detached House, Great Location & Neighborhood, Near Trinity Common Mall, School, Parks, Quick & Easy Access To Hwy 410, Local Buses & Go Transit. Open Concept Main Floor W/ Smooth Ceiling, Pot Lights, Brand New Modern Eat In Kitchen W/ Centre Island, S/S Appliances, Quartz Counter Tops & Matching Backsplash. New Oak Staircase W/ Iron Pickets Leads to Fully Upgraded 2nd Floor. Truly Entertainers Dream, W/O From Kitchen To A Large Sun Deck, Ideal For Entertaining Family & Friends. Recently Upgraded Top To Bottom, Wide Plank Laminate Flooring Throughout The House (2023), Brand New Kitchen W/ Centre Island, Quartz Counter Top & Matching Backsplash, New Baths On Each Floor (2023), Upgraded Oak Staircase W/ Iron Pickets (2023), Window Blinds (2023) & Brand New Stainless Steel Appliances. Freshly Painted & Carpet Free Home. A Perfect Starter Home! Nothing To Do, Just Move In & Enjoy!!**** EXTRAS **** Professionally Finished Basement With A New Full Bath & Family Room. 141' Deep Lot, Huge Backyard W/ Large Deck, Garden Shed & No Homes Behind. Extended Driveway For Extra Parking. Pictures From Previous Listing (Staging Removed). (id:44788)
Royal LePage Flower City Realty
37 Ellen St W
Barrie, Ontario
Introducing an exquisite new listing in the heart of Barrie's vibrant real estate scene! This stunning 2-bedroom, 2-bathroom condo at 37 Ellen St Unit 1304 offers a luxurious lifestyle with breathtaking views overlooking Kempenfelt Bay and Marina. The property boasts upgraded features including a beautiful kitchen with granite counters, stainless appliances, and a second walkout from the primary bedroom to balcony. Notably, this unit includes two parking spaces in great locations and a locker. The building itself provides access to top-notch amenities such as a pool and sauna. Don't miss the chance to experience waterfront living at its finest in this sought-after location. (id:44788)
RE/MAX Crosstown Realty Inc.
195 Paradise Ave N
Tay, Ontario
Discover the allure of 195 Paradise Ave., a cozy cottage in a serene setting. This enchanting property blends natural beauty with modern comfort. With a spacious lot, it's perfect for landscaping & outdoor activities. A new garden shed is ready for all your gardening needs. Inside, a charming wood-burning stove creates a warm atmosphere. Recent updates improve energy efficiency. Walk to Georgian Bay for stunning views & water activities with access to beaches & marina. Just 10 minutes from Midland for shopping and dining. Customize this blank canvas to create your dream home.**** EXTRAS **** New drywall/insulation throughout. Fridge new, hood new, holdting tank/sewer 2020. Crawl space spray foam insulation 2023. Baseboard electric new. Garden shed 2022. Wood stove 2021. (id:44788)
Ipro Realty Ltd.
#306 -107 Bond St
Orillia, Ontario
Welcome to this charming & spacious 2 bed, 2 bath condo located in the heart of Orillia, Ontario. This well-maintained unit offers a comfortable & modern living space, perfect for individuals, couples, or small families. Step inside & you'll immediately appreciate the open-concept layout, flooded with natural light from large windows throughout. The living area forms the heart of the home, offering a cozy space to relax & entertain. The kitchen features sleek countertops, ample cabinet space, and modern appliances, making meal preparation a breeze. A separate dining area is available, providing a warm & inviting space. The primary bedroom has a spacious layout & offers a tranquil retreat with its own walk-through closet & 3 piece ensuite with walk-in shower. Your bedroom has plenty of space & is also conveniently adjacent to the 4-piece main bath. Having the in-suite laundry and utility room ties this beautiful home together.**** EXTRAS **** Close to Hwy 11, Hwy 12, downtown and all amenities including multiple lakes, the hospital, library, Hwy 11, Casino Rama, schools, transit and more! (id:44788)
RE/MAX Hallmark Chay Realty
7 Rossini Dr
Richmond Hill, Ontario
prestigious 4+2***5.5 years old detached*2700 SQF, a/p/builder/well designed LEGAL(A/P/SELLER)/sep/ent/ finished basement/DONT miss this opportunities*in prime RICHMOND hill location open concept &bright *12""ceiling*on the main floor &9""celling on the second floor/double doors entry, wide foyer/upgrade kitchen2023, high /eff/furnace2022/interlock &deck2022/s/s appliAnces&bar fridge 2023,pOTlights 2023/ac2022/wine rack2023/elegantly designed crown MOUlDING ,granite counter top &islands(main/basement2023/smooth CEILING,w/o/deck ,fenced backyard/$$200k/spend in2023/no sidewalk,4 car PRIVATE driveway ,++h/r/schools/transit/shopping/RESTAURANT &10min drive to lake ,trail &MOVATI.**** EXTRAS **** all light fixtures,2 s/s dishwasher,2 s/s fridge ,1s/s/stove,1 s/s/glass top stove/bar fridge, wine RACK/w& dryer,b/i/s/s micro.s/s RANGE hood ,custom$$$curtains &zebra blinds,2 fireplace w/remote ,2 garage d/openers,CEN/vac&EQUIPMENTS (id:44788)
Homelife/bayview Realty Inc.

