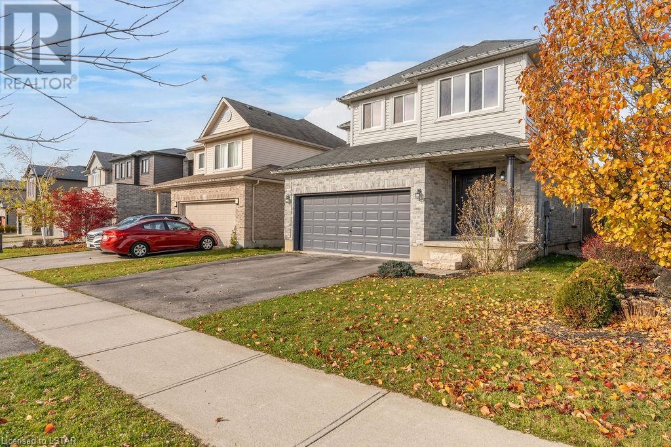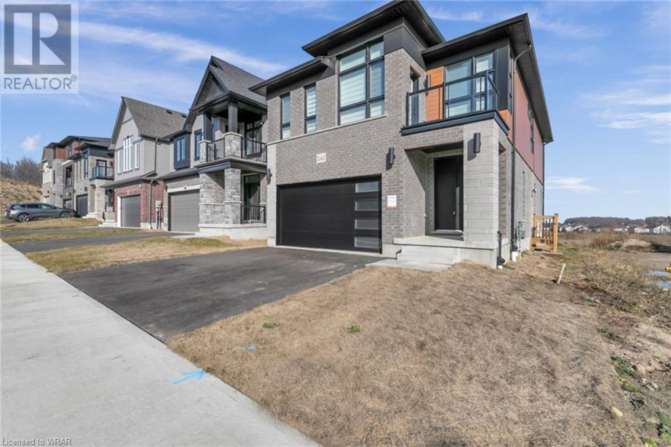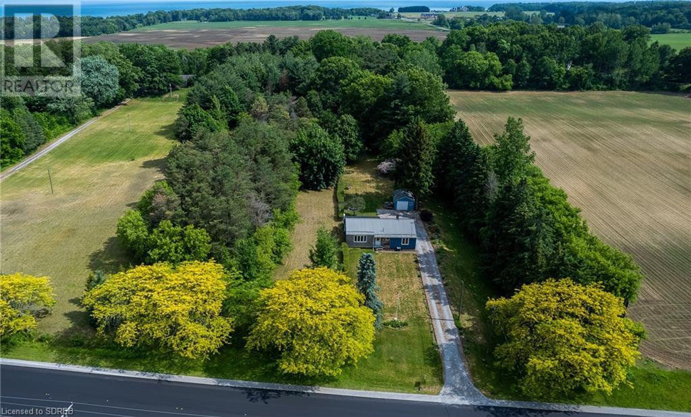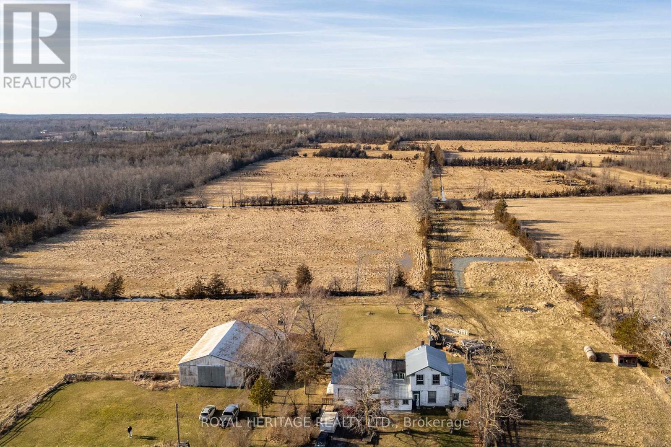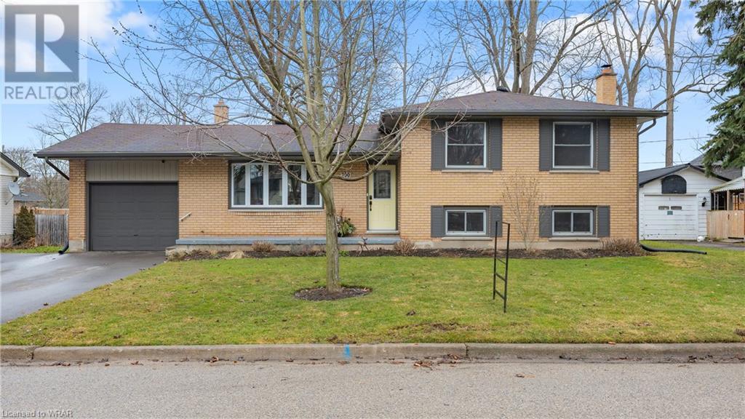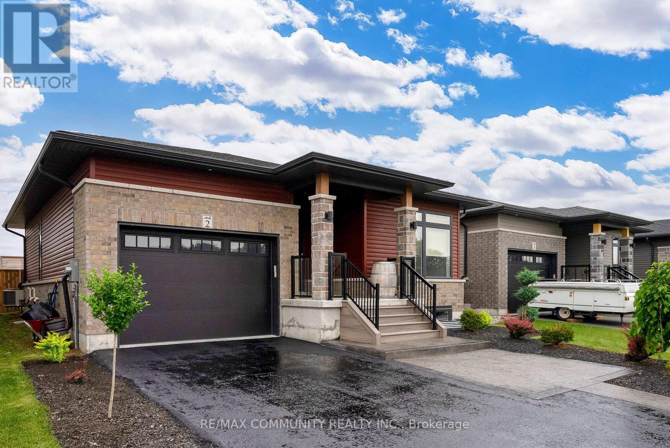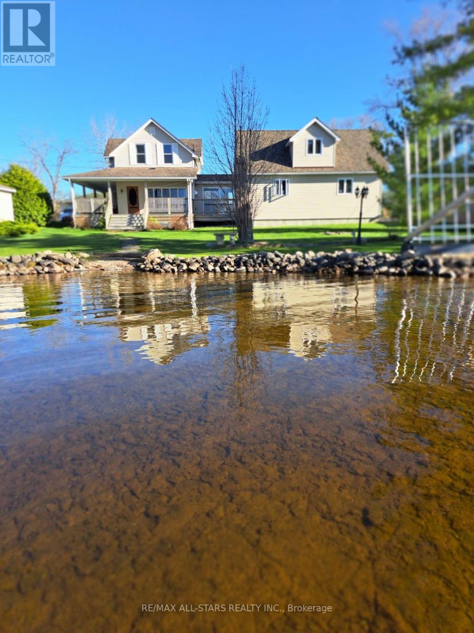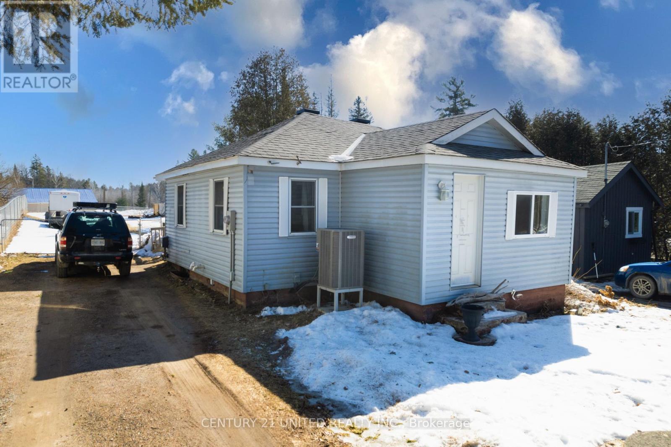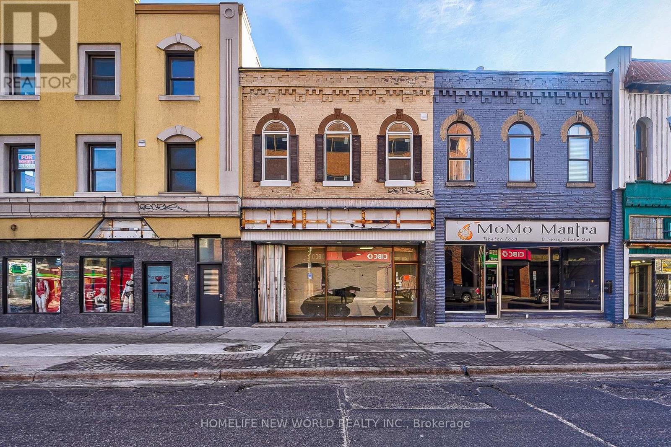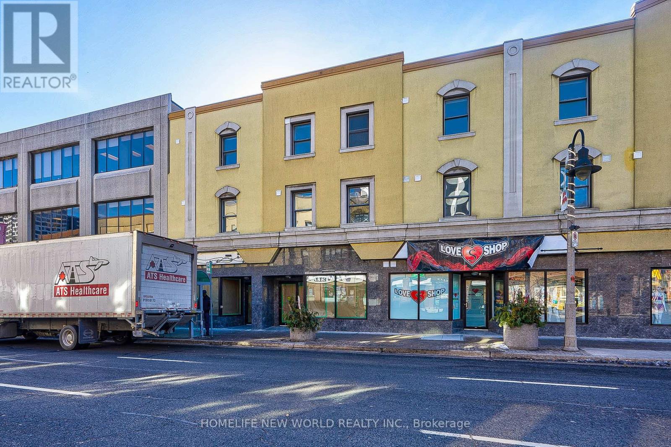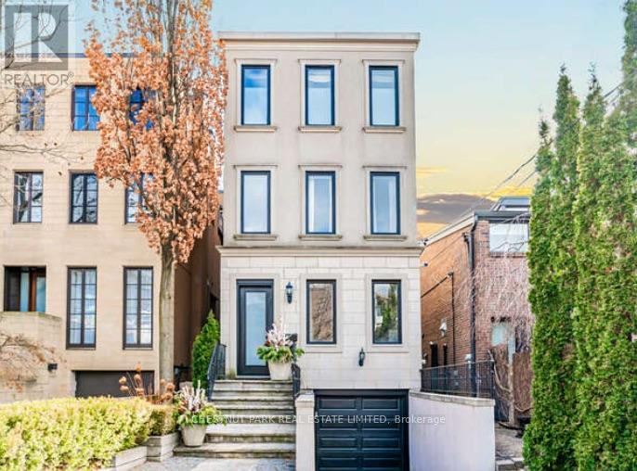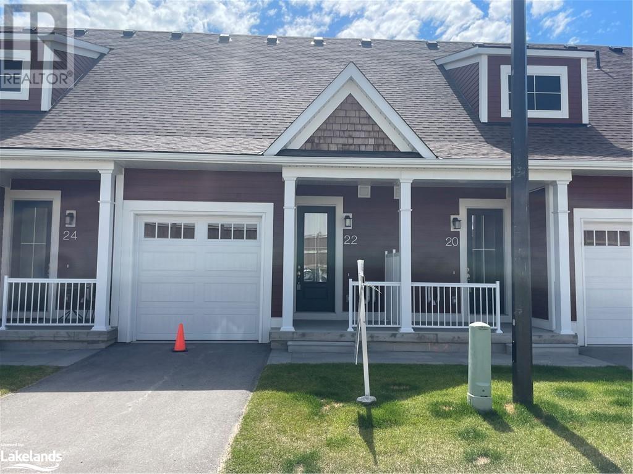2306 Buroak Drive
London, Ontario
Welcome to 2306 Buroak Drive, a two-storey home nestled within the vibrant Fox Field Community. With 3 bedrooms and 2.5 bathrooms, this home offers comfort and style. Stepping inside, the open-concept main floor seamlessly connects the kitchen, dining area, and living room offering a bright and airy feel. The vaulted ceiling in the living room along with the large windows and patio door amplify the natural light. You'll also find a convenient powder room, closets, and access to the garage. Moving upstairs, three bedrooms await. The primary bedroom serves as a tranquil retreat, with dual walk-in closets for ample storage. The ensuite bathroom features both a tub and a walk-in shower—an ideal respite after a busy day. The 2 other bedrooms are perfect for children, or could be a guest room and office, with a full bathroom only steps away. The unfinished basement presents a canvas for future customization, complete with a rough-in for another bathroom. Step outside into the backyard, where relaxation calls in the form of a hot tub—a perfect sanctuary for unwinding. The fully fenced yard is a wonderful space for play or relaxing. The attached two-car garage adds convenience to this already impressive home. The location is unparalleled, with 2306 Buroak Drive just a stroll away from Foxfield District Park. Exciting upgrades, such as a spray pad, soccer field, and additional pickleball courts, are underway, further enhancing the allure of this remarkable neighbourhood.Enjoy the convenience of nearby walking trails, schools, and shopping, making this home an ideal choice for families and individuals seeking a well-connected community. Seize the opportunity to transform this house into your home—a haven nestled within a neighborhood with amenities and recreational opportunities. (id:44788)
Keller Williams Lifestyles Realty
242 Raspberry Place
Waterloo, Ontario
Welcome to a truly exceptional property in the prestigious Waterloo West neighborhood. This brand-new, never-lived-in, detached corner home offers unparalleled luxury, versatility, and modernity. Boasting 6 bedrooms and 4.5 bathrooms, this home is a masterpiece of design and functionality. Upon entering, you will be greeted by a spacious and carpet-free main floor adorned with upgraded ceramic flooring in all wet areas and stunning quartz countertops throughout the home. The 9-foot ceilings on the main floor enhance the sense of openness and sophistication. The heart of this home is the gourmet kitchen, equipped with brand new stainless-steel appliances on the main floor. The open concept living spaces seamlessly blend the kitchen, dining area, and living room, creating an ideal setting for both daily living and entertaining. The principal bedroom suite is a sanctuary, featuring an ensuite bathroom with a glass shower door, adding a touch of elegance and luxury to your daily routine. Five additional bedrooms provide ample space for family members and guests, each thoughtfully designed to maximize comfort and natural light. Step outside onto the balcony facing the front of the home, where you can enjoy serene views of the neighbourhood and relax in privacy. This property also offers a legal basement apartment, complete with its own entrance and brand-new Samsung appliances. This versatile space can be used for rental income, housing extended family, or providing privacy to older children. For your peace of mind, this home includes a new home transferable Tarion warranty, protecting your investment for another six years. This home is perfect for active lifestyles. Modern amenities abound, including a large central air-conditioning system, an HRV system for enhanced indoor air quality, a high-efficiency furnace, and triple-pane windows, ensuring energy efficiency and noise reduction. (id:44788)
Exp Realty
526 Highway 6
Port Dover, Ontario
Welcome to this charming bungalow, offering comfortable living in a serene and picturesque 2 acre setting situated on the edge the highly desirable town of Port Dover. Step inside and be greeted by gleaming hardwood floors. The open kitchen and dining room layout is perfect for entertaining guests or enjoying quality time with family, and it boasts ample cupboard space for all your storage needs. This lovely bungalow features two bedrooms, offering ample space for relaxation. The full bathroom with a jetted tub is conveniently located nearby, ensuring convenience and comfort for all occupants. The full basement offers endless possibilities for extending your living space, whether it's creating a cozy family room, a home office, or a recreational area. The covered porch provides a perfect spot to enjoy your morning coffee or unwind after a long day, while being sheltered from the elements. You will love spending time on the large deck, surrounded by nature's beauty, and it's an ideal space for outdoor gatherings or simply enjoying the fresh air. This property presents a remarkable opportunity for those seeking a tranquil retreat in a setting of unparalleled natural splendor. Schedule a viewing today and begin envisioning the endless possibilities that await within this nature lover's haven. (id:44788)
RE/MAX Erie Shores Realty Inc Brokerage
4222 County Road 8 Rd W
Greater Napanee, Ontario
Over 120 Acre Farm in North Fredericksburg just south of Napanee, with approximately 100 acres workable. Currently used as pasture for cattle, there are ample opportunities to expand on current use, or develop new agricultural ventures. Soil is Sandy Loam/Loam and beautifully rich and black. A large drive shed can accomodate equipment. Remaining acreage is wooded/treed, with great turkey and deer hunting, and contains the the property's Loyalist farmhouse with 5 bedrooms and 2 bathrooms that has been a fixture in the community for centuries. The farmhouse has some stunning period features such as built in cabinetry, hand forged door latches, 12+ inch baseboards, 12-14 foot ceilings, and many stunning 20-paned nearly floor-to-ceiling windows in the eastern section. The home needs a a vision and work to truly bring out its original splendour, but the bones are most certainly there. Don't miss this opportunity to capture your piece of the Region and set down or expand on your local roots. (id:44788)
Royal Heritage Realty Ltd.
200 Willard Court
St. Marys, Ontario
The Ideal family home! Located on a quiet court, with a spacious fenced back yard, centrally located close to schools, parks, hospital and shopping in beautiful St.Marys! This 4 level sidesplit offers 5 bedrooms, 3 bathrooms, an extra large master main floor primary bedroom with walk-in closet, ensuite bath, gas fireplace and walk out patio door leading to a multi-level deck and hot tub. Your family will appreciate the open concept kitchen/dining/living room. The upper level has 3 bedrooms with new carpet (one of the bedrooms could be used as an office for those that work from home) and an updated 4 pc bath. The lower level which has 2 separate staircases, features another bedroom, 3 pc bath and a family room complete with a cozy woodburing fireplace. The basement level with the games room is ideal for the man cave and family movie nights, as well as housing the laundry facilities. Outside, you'll enjoy the beautiful low maintenance perennial landscaping, the newer double paved driveway, attached garage, updated siding,soffit, fascia and gutter guards, which was completed in 2016 and a newer shed in 2022. Pride of ownership throughout and move in ready for your family! (id:44788)
One Percent Realty Ltd.
2 Lillys Crt
Cramahe, Ontario
GREAT CURB APPEAL., HOME BUILT BY FIDELITY HOMES LOCAL AWARD WINNING BUILDER. FULLY FENCED YARD WITH PATTERN CONCRETE PATIO WITH LANDSCAPE AND LARGE GARDEN. PATTERN CONCRETE PATIO AREA AT FRONT OF HOUSE WITH PAVED DRIVEWAY WITH BEAUTIFUL FRONT GARDEN WITH TREES AND SHUBS. PERFECT HOME TO COME AND ENJOY IN THIS AMAZING TOWN. NO CARPET IN ROOMS., ALL HIGH GRADE LAMINATE AND CERAMIC TILES., ROD IRON RAILINGS. BRICK STONE AND SIDING. GREAT AREA/HOME FOR A FAMILY., FIRST TIME BUYERS OR EMPTY NESTERS. 9 FT CEILINGS., UPGRADED TRIM., QUARTZ COUNTER TOPS IN KITCHEN AND BACKSPLASH., ENSUITE HAS UPGRADED FREE STANDING TUB WITH GLASS SHOWER AND DOUBLE SINKS. COME AND HAVE A LOOK AT YOUR NEW HOME.**** EXTRAS **** MOVE IN READY., PLUMBING ROUGHED IN BASEMENT FOR FUTURE BATHROOM., WALLS ARE STUDDED AND INSULATED IN BASEMENT., FINISH BASEMENT WITH EASE. (id:44788)
RE/MAX Community Realty Inc.
66 West St N
Kawartha Lakes, Ontario
Welcome to this charming two-storey home with a gorgeous wrap around deck providing exceptional privacy for your outdoor daily living. This three-bed, two bath home sits on a 0.29 acre lot including a fabulous waterfront with a rock bottom wade in shoreline. A remarkable large attached two car garage insulated & heated with a finished loft. Open concept kitchen with dining leads to a two piece bath & laundry room. Second floor boosts two bedrooms, four piece bath & den. This home and its great location awaits your personal touch & customization to make it yours. (id:44788)
RE/MAX All-Stars Realty Inc.
37 Tucker St
North Kawartha, Ontario
Calling all first time home buyers and those looking to downsize! The cutest bungalow in Apsley is now on the market and ready for you to call it home. Two bedrooms, a spacious bathroom and a cozy living room occupy one area of the home while the open kitchen and dining room lead to the back deck and a staircase leading to the basement. The backyard is completely fenced making it an ideal area for pets or children to play safely. Many improvements have been done to the home such as the flooring, furnace, hot water tank, water systems and more. Located right in the downtown core of Apsley you're within walking distance of groceries, boutiques, a cafe, an arena, hardware store as well as public dining meaning you have everything you need at your disposal without ever having to start your car. We anticipate that this property won't be around for long! (id:44788)
Century 21 United Realty Inc.
5 Simcoe St S
Oshawa, Ontario
Prime location in the city of Oshawa w/high traffic volume and walk score! Great exposure fronting on Simcoe St S! Brand new renovation w/new heating and cooling system, & Brand new Handicaps washroom! Good for many retail uses, including restaurant! Good frontage of 20 feet and good size of 1,491 square feet! Ceiling height of 9 feet 9 inches!**** EXTRAS **** Lease term is flexible. (id:44788)
Homelife New World Realty Inc.
7 King St E
Oshawa, Ontario
Prime location in the city of Oshawa w/high traffic volume and walk score! Great exposure fronting on King St E! Brand new renovation w/new heating and cooling system, & Brand new Handicaps washroom! Good for many retail uses, including nails & spa, or hair salon! Good frontage of 20 feet and good size of 957 square feet! It has two separated front doors to King Street! Basement with extra storage space! Ceiling height of 9 feet! This is a connected unit with the walkway in between the two units, suitable for nail store on one unit & spa store on the other.**** EXTRAS **** Lease term is flexible. (id:44788)
Homelife New World Realty Inc.
35 Thelma Ave
Toronto, Ontario
Located on a tranquil cul-de-sac in the heart of Forest Hill, this detached 3-storey custom built residence exudes sophistication at every turn. With incredible upgrades incl ornate crown molding, 3 gas fireplaces & 3 outdoor sitting areas off the bedrooms, this home will be sure to impress. The main floor features rare 10 ft ceilings with large principal rooms, a powder room & a sunny south facing kitchen with solid wood cabinetry. Walk out from the main floor family room to a maintenance free backyard with a deck & stone patio, ideal for entertaining. Each of the 2nd & 3rd bedrooms have their own ensuite bathroom & an open concept 2nd floor Office/Den with wood paneling is perfect to work from home. Ascend to the 3rd floor, where the primary retreat beckons with both a terrace & a balcony, a large walk-in closet, & a 7-piece ensuite bathroom. The renovated basement provides a spacious rec room, kitchenette, gas fireplace, & a stylish 3-piece bathroom a walk-up to the backyard.**** EXTRAS **** Incredible location - walk to UCC, BSS, Forest Hill Jr & Sr & Forest Hill Village. Heated Floors in Basement. Option to add an elevator. Private Drive with Cobblestone Driveway. See Tour for Video & Pictures. Open House March 9. (id:44788)
Chestnut Park Real Estate Limited
22 Allison Lane
Midland, Ontario
Introducing 22 Alison Lane, a stunning 1 bed + den, 2 bath townhouse condo with attached garage. This unique property showcases a thoughtfully designed layout, offering a perfect blend of style and functionality. Prepare to be amazed by the modern kitchen, equipped with stainless steel appliances, shaker cabinets, and quartz countertops. Its contemporary design and premium finishes create an inviting space for all who reside here. One of the condo’s highlights is the abundance of natural light that floods the interior through its large windows, the home gets splashed with sunlight. The primary suite is a true oasis, featuring two walk-in closets to accommodate your wardrobe and storage needs. The ensuite bathroom is a showstopper, boasting double sinks and a glass-enclosed shower. Also located in the den off the primary suite, is the convenience of the laundry closet. Located in Midland, this home combines the tranquility of a small town, with the convenience of nearby amenities. Enjoy easy access to shops, restaurants, parks, and more! Don't miss the opportunity to make this exceptional home yours! (id:44788)
Team Hawke Realty

