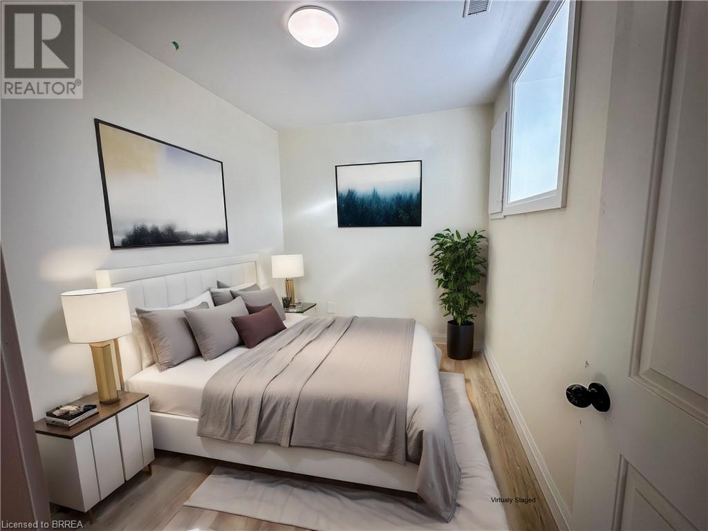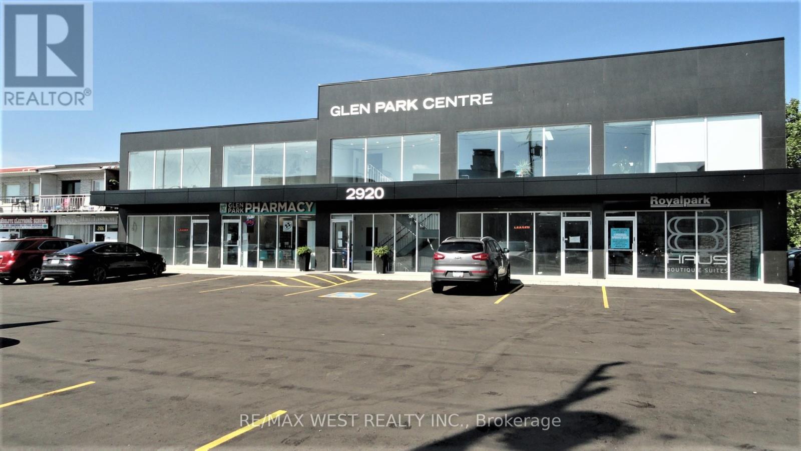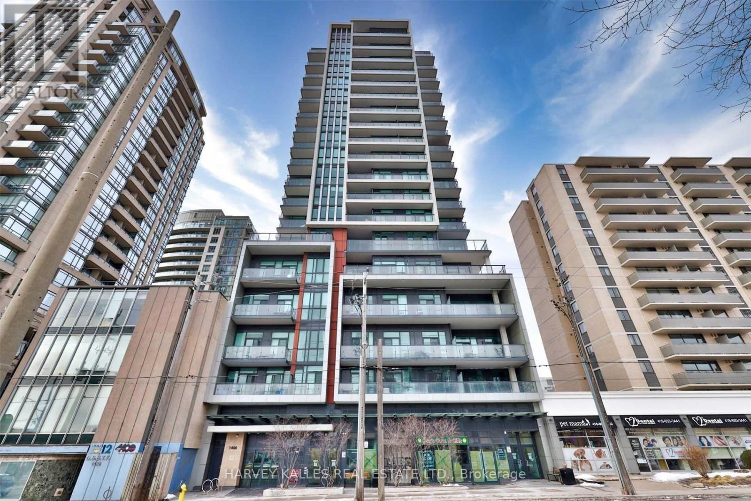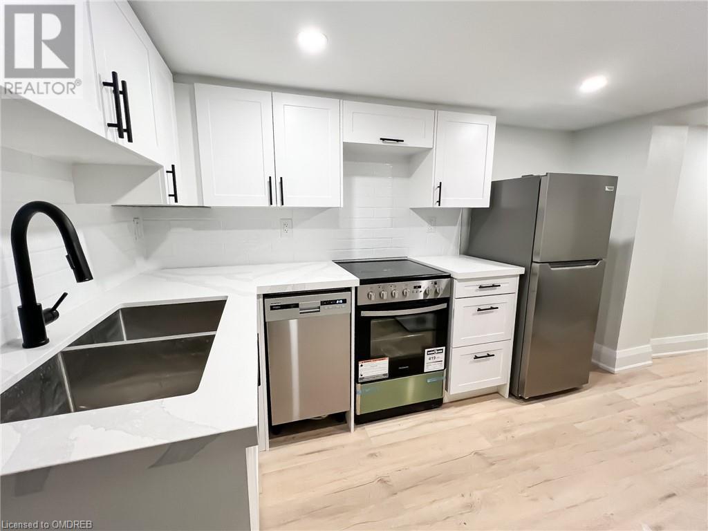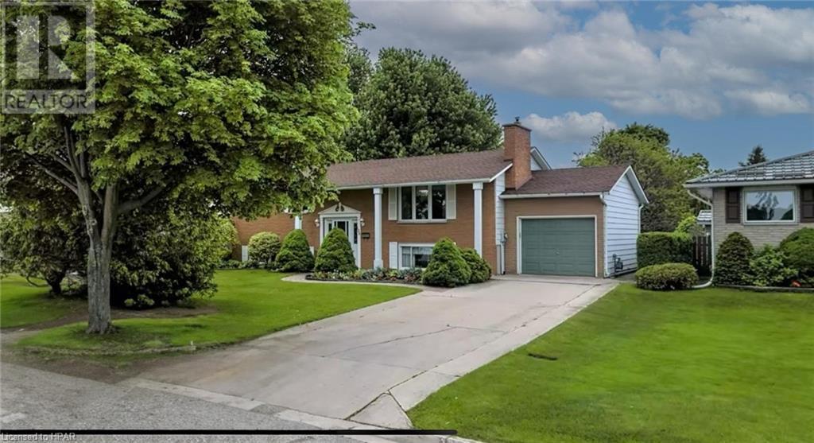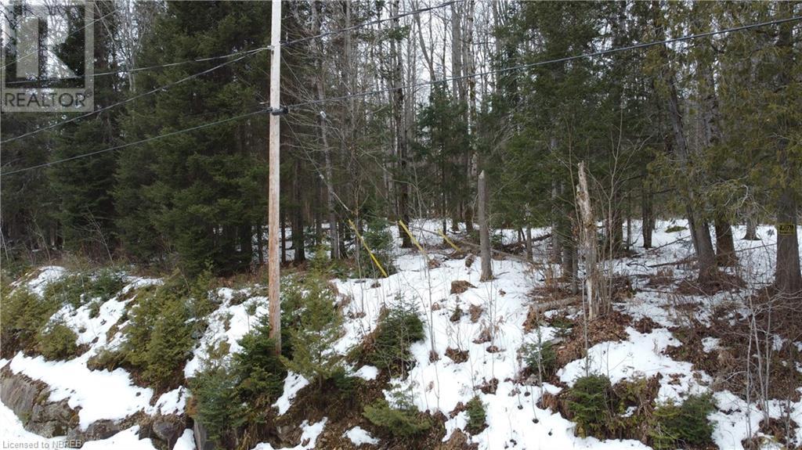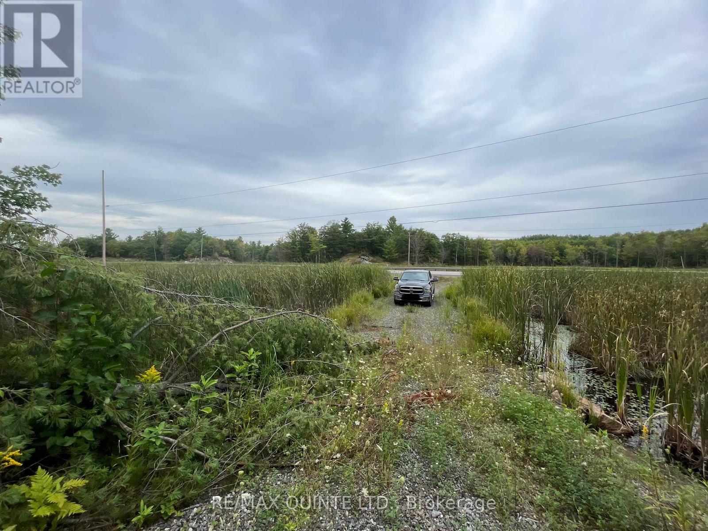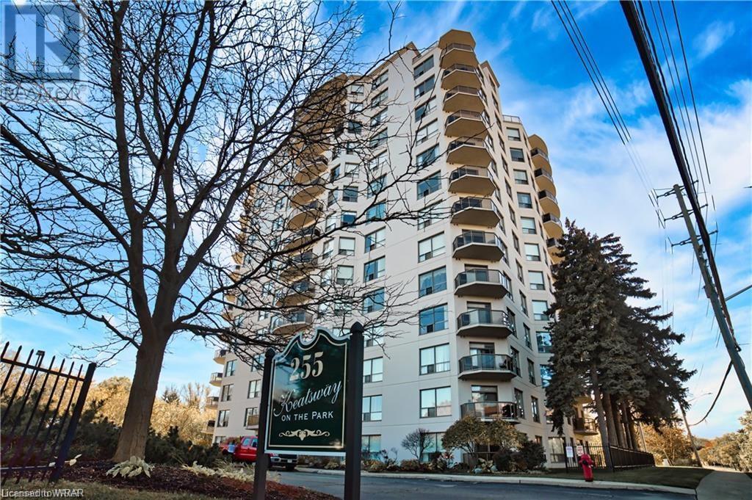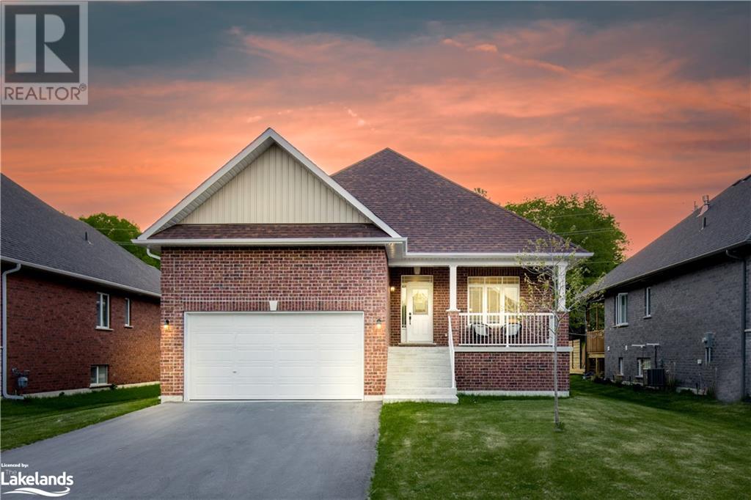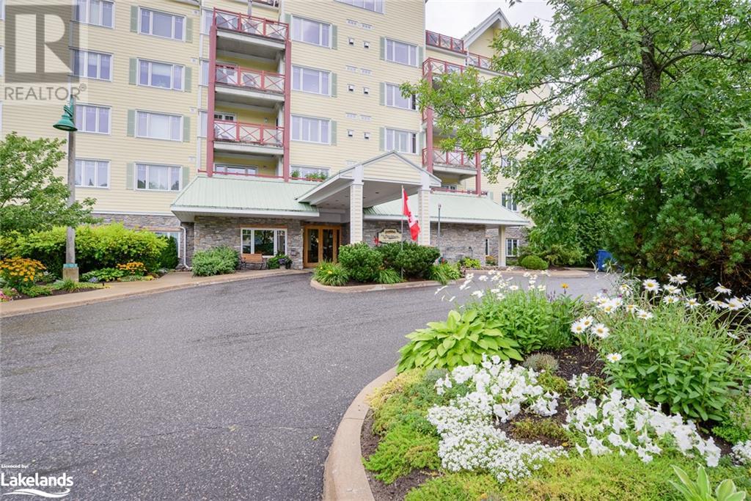59 Church Street Unit# C
Brantford, Ontario
Tired of the darkness and small windows that comes with a lower level unit? Then 59 Church Street Unit C is a MUST see! This unit does NOT feel like a Lower Level Unit, boasting 8 foot ceilings and main level size windows!! Legal two-storey unit offers 2 bedrooms, 1 bathroom, modern upgrades, in-suite laundry, and parking. This Condo style apartment is perfectly located to all major amenities, schools, hospital. Access to the 403 within minutes! Unit B also available for lease. MLS #40550481. Don't miss the opportunity to lease this unit. Book your showing today! (id:44788)
Royal LePage Brant Realty
#ll1 -2920 Dufferin St
Toronto, Ontario
This spacious lower-level suite is ideal for any medical-related practitioner, government agency with a focus on health and welfare, or any other office uses. The building was fully renovated in 2019 and offers an attractive contemporary design. It features an elevator to each floor, on-site visitor parking, and one reserved parking spot. Existing tenants include a pharmacy, physiotherapy clinic, dental clinic, family physicians, etc. This suite is ready to be finished to your specific needs, offering great flexibility to accommodate your use. The unit may also be suitable for storage. Unit LL2 is also available and can be combined for a total of 2,967 square feet if needed. The building is located in a prime location with easy access to public transportation and high pedestrian and vehicular traffic.**** EXTRAS **** Tenant to pay gas and hydro separately. (id:44788)
RE/MAX West Realty Inc.
#1405 -1486 Bathurst St
Toronto, Ontario
The Barrington - Fabulous split 2 bedroom open concept layout with 2 balconies. Hardwood floors, master retreat with walk-in closet, double closet, 4 piece ensuite and w/o to balcony. 2nd balcony w/o from living room. The Boutique Club features fully equipped exercise room, recreation room, yoga room, party room and a walkout to a large terrace w/common BBQ. Ideally located just steps from Bathurst & St Clair. Just steps from subway, shops, restaurants and groceries.**** EXTRAS **** Stainless steel appliances (Fridge, Dishwasher, Microwave, Range), Washer & Dryer, Granite countertops, All ELFs, Window Coverings. Parking, locker and bike locker. (id:44788)
Harvey Kalles Real Estate Ltd.
366 John Street N Unit# Basement
Hamilton, Ontario
Beautifully renovated 1 bed, 1 bath basement unit in Hamilton's north end. Don't miss your chance to see this stunning unit! The kitchen offers stainless steel appliances, including a dishwasher, and you can enjoy the luxury of private, in suite laundry. (id:44788)
Keller Williams Signature Realty
133 Bennett Street W
Goderich, Ontario
Discover the perfect blend of convenience, location, and build quality at 133 Bennett Street West. This impeccably maintained 4-bedroom raised bungalow seamlessly combines modern living with solid construction, presenting an enticing opportunity at a market-savvy asking price. Step inside to find a thoughtfully designed layout featuring 2 bedrooms on both the upper and lower levels, creating a harmonious living space for the entire family. The large and functional living areas and full bathrooms on both floors ensure comfort and flexibility. With a full brick exterior, walk-out basement, and a one-car garage, this residence stands as a testament to quality construction. The fully fenced backyard adds an element of privacy and tranquility, creating an oasis for relaxation or entertaining. Curb appeal is both impressive and low maintenance, offering a warm welcome to residents and guests alike. Ample storage solutions cater to your organizational needs, and the walk-out basement provides additional possibilities for customization or expansion. Parking is a breeze with space for up to 5 vehicles, making hosting gatherings or accommodating guests a stress-free affair. Benefiting from its proximity to the lake, schools, and parks, 133 Bennett St. W. defines the total package. This residence is not just a house; it's a home that fosters a sense of community and connection. Well-cared-for and priced to sell, this property invites you to invest in a beautiful, easy-to-maintain space that grows with you. Don't miss the chance to make this your long-term home—schedule a viewing today! (id:44788)
Royal LePage Heartland Realty (God) Brokerage
Lot 14 Riverside Drive
Bonfield, Ontario
Prime .5-acre vacant lot located in the charming town of Bonfield, offering an exceptional opportunity for residential development. Seize the chance to bring your vision to life on this blank canvas of a vacant lot in Bonfield - an opportunity to craft a home that perfectly aligns with your lifestyle and preferences. (id:44788)
RE/MAX Legend Real Estate Inc.
811 Sawmill Rd
Woolwich, Ontario
Review attached Zoning Bylaw for complete list of uses. Request copy of Rent Roll and Leases, Environmental Phase I & II Reports. 7272SF Commercial + 2500+SF Residential + Exterior Storage on approx 0.78 acre lot. Fully leased commercial tenant mix includes rim/ tire shop, volvo auto repair specialist, & roofer (mainly storage). 6th drive-in door is for enclosed storage area on NW corner. Commercial units 2 & 3 can be viewed subject to offer. Note Sawmill Rd (Hwy 17) widening in progress by City of Waterloo - This will further accentuate the already existing exposure, accessibility, and traffic flow. Vacant possession of some of the commercial spaces and residential space (2500SF century home) may be possible. Two drive-ins, parking/ storage along N, S, & W sides, enclosed by wood fence. - ((( WATCH VIRTUAL TOUR )))**** EXTRAS **** All 3 commercial spaces have washrooms, offices, and reception, Dynasty Autos fronts onto Sawmill Rd and offers a sizeable retail area. Property being sold with Residential Listing Mls# X8120728 (id:44788)
Royal LePage Signature Realty
811 Sawmill Rd
Woolwich, Ontario
Welcome to quaint little old Bloomingdale in the Township of Woolwich located 22m drive from Waterloo. This a C3 Zoned work - live opportunity encompassing a commercial property together with residential/ century home. Review attached Zoning Bylaw for broad array of uses. Request copy of Rent Roll and Leases, Environmental Phase I & II Reports. 7272SF Commercial + 2500+SF Residential + Exterior Storage on approx 0.78 acre lot. Fully leased commercial tenant mix includes rim/ tire shop, volvo auto repair specialist, & roofer (mainly storage). Sawmill Rd (Hwy 17) widening in progress by City of Waterloo - This will further accentuate the already existing exposure, accessibility, and traffic flow. Vacant possession of some of the commercial spaces and residential space (2500SF century home) may be possible. - ((( WATCH VIRTUAL TOUR )))**** EXTRAS **** All 3 commercial spaces have washrooms, offices, and reception, Dynasty Autos fronts onto Sawmill Rd and offers a sizeable retail area. Property being sold with Commercial Listing Mls# X8120634 (id:44788)
Royal LePage Signature Realty
Ptlt10 Highway 7
Marmora And Lake, Ontario
Don't miss out! Triangular lot offering just over 5 Acres off Highway 7. Located within walking distance to the Iron rooster Restaurant and a short drive to Madoc and Marmora. Buyer to do due diligence with respect to building or development on this lot. A Survey is available. (id:44788)
RE/MAX Quinte Ltd.
255 Keats Way Unit# 702
Waterloo, Ontario
Welcome to this furnished unit! Completely updated corner unit with lots of natural light and spectacular views. Beautiful kitchen has stainless appliances, spacious island and granite counters. Master bedroom with ensuite. Two bed, two full bath. In-suite laundry.With modern finishes throughout. Secure underground parking. Close to Universities, Waterloo Park, bus routes and amenities. Great location. Unit completely furnished : 1 couch, 1 love chair , 1 chair, 1 coffee table, 2 side tables, 1 tv table, 2 queen beds with mattresses, 2 desks, 4 Stool bars & 1 carpet. (id:44788)
RE/MAX Real Estate Centre Inc.
12 Natures Trail
Wasaga Beach, Ontario
This spacious home offers a total area of 3,210 square feet, with 1,645 square feet on the main floor and an additional 1,565 square feet in the lower level. Situated on a generous lot measuring 57.45 feet by 133.13 feet, this brand new all-brick raised bungalow boasts a fully finished basement. Inside, you'll find a well-designed layout featuring 3 bedrooms on the main floor and 2 additional bedrooms in the lower level. There are 2 full bathrooms on the main floor, along with an additional half bathroom. Convenience is at your fingertips with a main floor laundry room. The main floor showcases 9-foot ceilings, adding to the open and airy feel of the home. Step outside to the covered rear deck, perfect for enjoying outdoor activities rain or shine. Your vehicles will be well accommodated in the 2-car garage. This home is equipped with modern amenities such as hot water on demand, rough-in central vacuum, air conditioning, and a heat recovery ventilator (HRV). The covered concrete front porch adds curb appeal, while the fully sodded yard and paved driveway complete the exterior package. Inside, the kitchen is a highlight, featuring upgraded shaker-style cabinets, double stacked upper cabinets with crown moulding that reach the ceiling, deep fridge uppers, and a large pantry. The kitchen also offers convenient pot and pan drawers. The bathroom vanities have also been upgraded to match the shaker style, and both the kitchen and bathrooms feature quartz countertops with undermount sinks. The ensuite bathroom includes a double sink and a glass shower door. Additional features of this home include a cellar for extra storage space. This home is ready for you to move in and enjoy all its modern comforts and stylish finishes. Located at the East end of Wasaga near Marlwood golf course, close drive to beach 1 and shopping. (id:44788)
Royal LePage Locations North (Collingwood Unit B) Brokerage
110 Steamship Bay Road Unit# 304
Gravenhurst, Ontario
Welcome to the Muskoka lifestyle that could be your very own this Spring! Leave your cares behind and retreat to this lovely 2 bed/2bth condo that offers a cozy nest for those seeking a move in ready, low maintenance lifestyle. Located on the shores of Lake Muskoka in Gravenhurst, this lovely unit offers a warm, neutral colour pallet combined with quality furnishings (included) which provides a welcoming and relaxing environment that could be your haven of comfort and simplicity. This spacious 1270 sq ft unit offers plenty of closet space + 2 storage lockers and 2 parking spots to keep you organized. The design layout offers spacious 2 bedrooms, walk in closet, Spa style primary bath with additional 4pc bath. The living/dining combo features a stone, gas fireplace with sliding doors to glide on to the terrace for entertaining. The chef kitchen features oak cabinets and stainless appliances and comes fully equipped. From your private, covered terrace you can observe the activity afforded this picturesque, waterfront location. Close proximity to walking trails through the Muskoka pines or along the boardwalk. Lake Muskoka offers spectacular swimming, boat rentals and boat slips. Enjoy a glass of wine on one of several restaurant patios, with the best views of spectacular, Lake Muskoka sunsets. Walk to the Wednesday farmer's market for local produce and meet the local artisans. Know as the yellow building and named The Ditchburn after the famous wooden boat builder. This well managed condominium offers all of your expenses, including Hydro, Gas furnace, Fp & bbq, Water, unlimited High Speed internet in one monthly fee. High efficient ICF foundation and walls offer added comfort and privacy not found in many condos. Gas bbqs & pets allowed. Welcoming, covered front entrance with mature, perennial gardens leads to an attractive foyer to greet your guests. Outdoor, covered car parking with storage lockers is just steps away. Come visit this special place in Gravenhurst. (id:44788)
Chestnut Park Real Estate Limited

