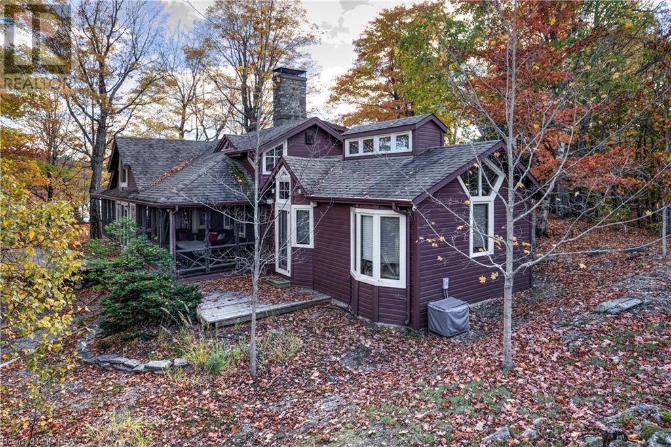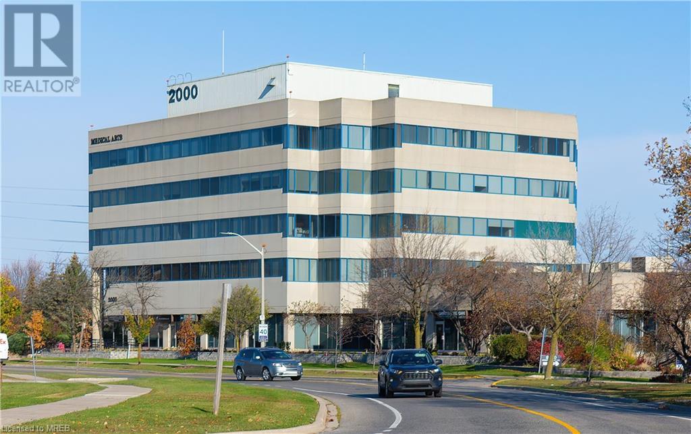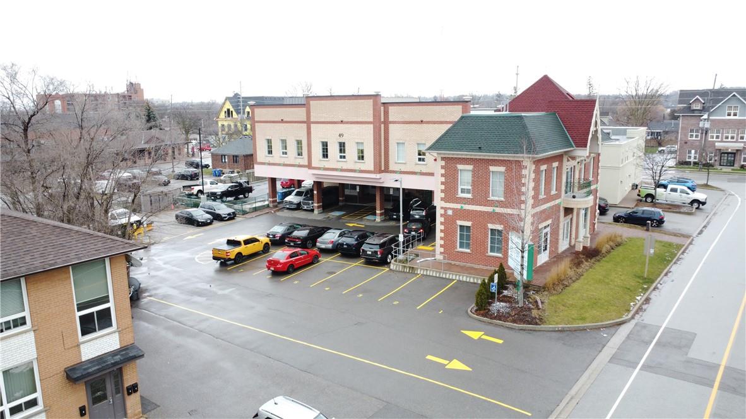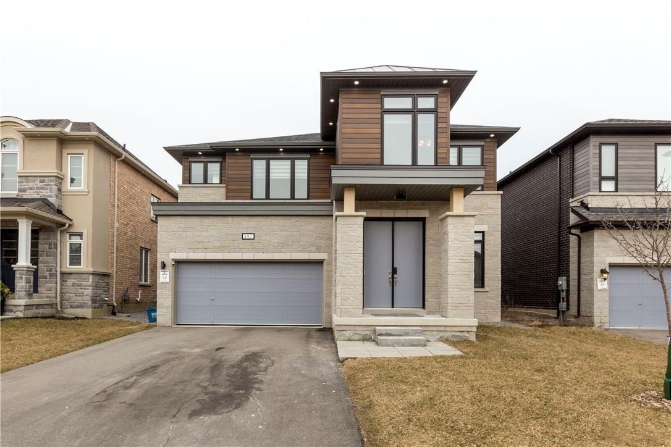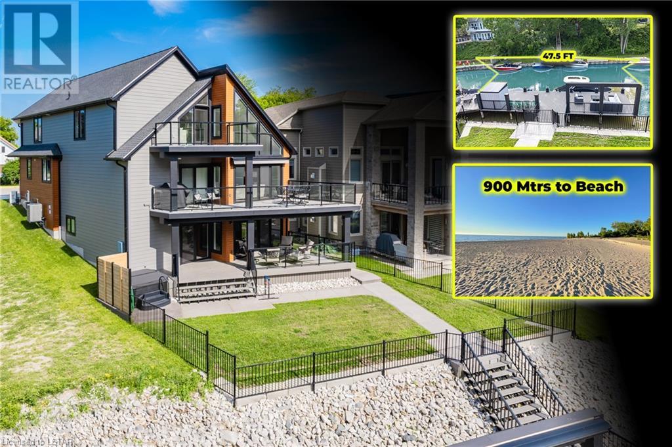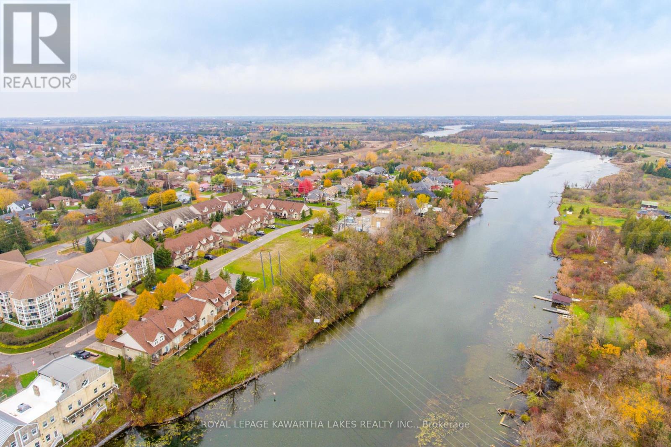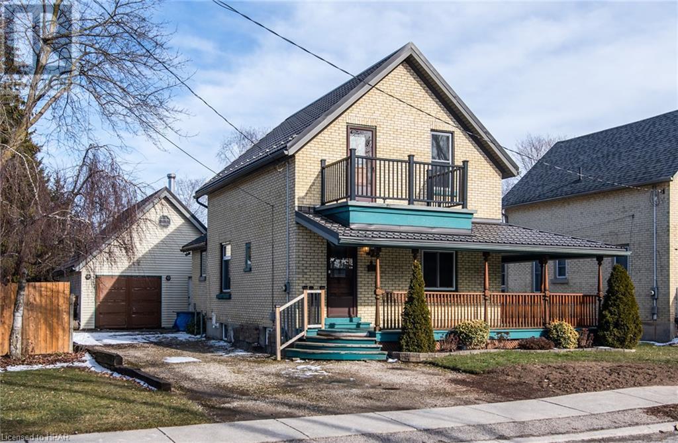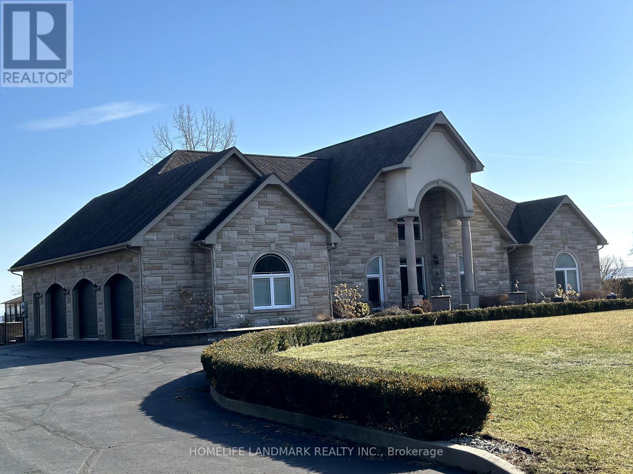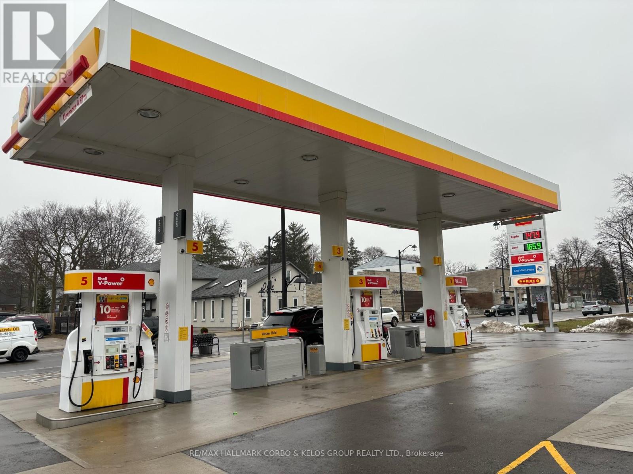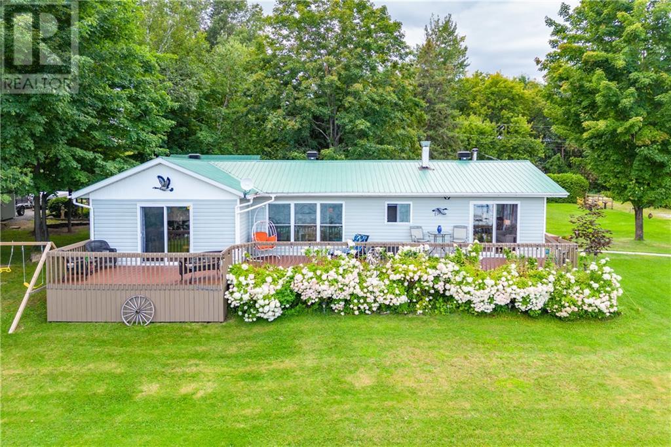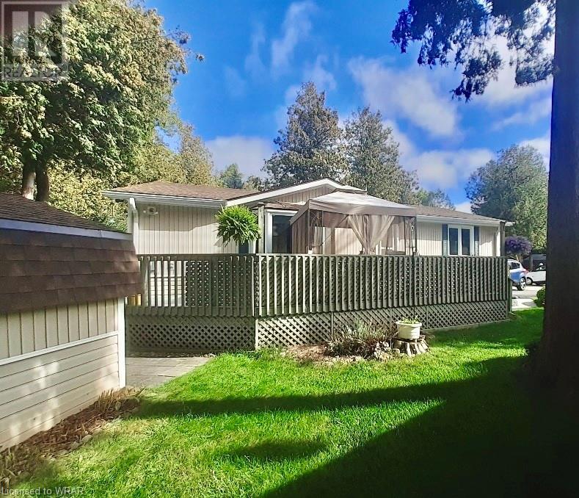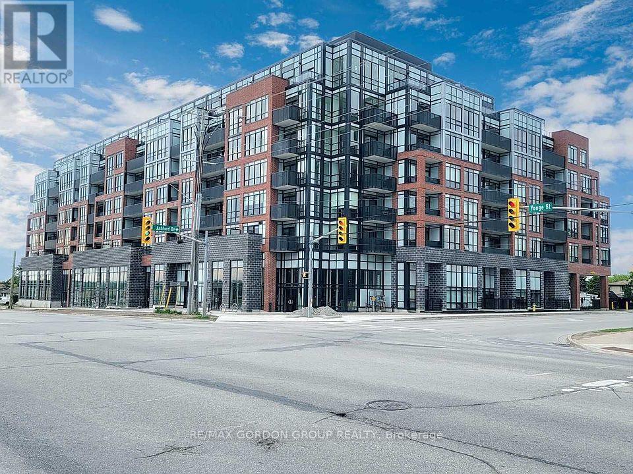200 Sugar Bush Lane
Godfrey, Ontario
Incredible opportunity to own an expansive retreat on one of the area’s most beautiful lakes. The sale includes three separate parcels that are being sold as a package – the main 8-acre property with a lodge plus more, a 1.6-acre property with an older cottage and boathouse, plus an entire island. The main property has been in the family since the 1800s and is full of history, character and charm. This property includes 1742' of deep, pristine shoreline around a picturesque point of land that is approximately 8 acres in size. The setting is beautiful with mature trees and rocky areas, multiple access points to the water as well as sitting areas. The main cottage here is a rustic, private masterpiece with 2 bedrooms, 2.5 bathrooms and a large open concept kitchen, dining and living area. There are two screened porches adding extra living space as well as a loft area that contains a small office and sleeping area. The guest cabin is located next to the main cottage and includes 4 bedrooms and 2.5 bathrooms. Located close by is another building that has a games/media room, a home gym and a garage/workshop. The eastern end of the point has a large boathouse with attached docks and concrete retaining walls and stairs that lead down to the deep, clean waterfront as well as an elevated covered deck area with an enclosed sauna below. There is also a small dog kennel with a fenced in area, a bunkie, storage sheds plus a full-size fenced tennis court! Located next to this parcel is 99B Sugarbush Lane. This property includes an older cottage that has been stripped down to the framework and is waiting to be rebuilt. The cottage sits slightly elevated from a sandy beach and large boathouse with a loft above. This parcel features a private and peaceful setting and has 1.6 acres of mature bush and 571 ft of perfect water frontage. The third parcel included in this package is a private 1.8 acre island with 1350 ft of amazing shoreline with rocky & sandy areas. (id:44788)
Royal LePage Proalliance Realty
2000 Credit Valley Road Unit# 508-510
Mississauga, Ontario
Welcome to this low-rise Medical Building directly across from the Credit Valley Hospital . You will love this turnkey medical office offering 2,536 square feet with versatility and many options and potential. Large patient waiting area with two reception areas. There are a total of 13 rooms plus storage rooms, two kitchenettes, and even a 3 piece bath inside the unit for staff use. There are also modern upgraded bathrooms for common use on the 5th floor. Tons of natural light with breathtaking views. You can utilize these spaces as offices, patient rooms, file/storage areas and more. 7 of these rooms have sinks, most have cupboards or closet space for organization and storage. These units come with 3 parking passes to shared common parking allotment for unit owners. (id:44788)
Royal LePage Meadowtowne Realty
49 Queen Street S
Mississauga, Ontario
Fully Leased Investment Opportunity! Newly built, fully leased office/retail building located in the heart of Streetsville with many amenities within a short walk away from the subject property. Building was just built in 2018 so no capital expenditures will be needed in the near future. (id:44788)
Colliers Macaulay Nicolls Inc.
197 Whittington Drive
Ancaster, Ontario
Welcome to your dream home in the Meadowlands of Ancaster! This stunning 4-bedroom, 5-bathroom, 2-storey family haven was meticulously crafted by Rosehaven in 2022, showcasing a perfect blend of luxury and technology. As you step inside, be prepared to be captivated by the seamless integration of smart and state-of-the-art appliances and lighting throughout the home. The kitchen, a true masterpiece, features a marble island, providing a sophisticated and functional space for culinary enthusiasts. With a pantry that complements this chef's delight, you'll find organization made effortless. The main and second floors boast 9ft ceilings, creating an open and airy atmosphere that enhances the overall grandeur of the home. Each of the four bedrooms comes complete with its own ensuite bathroom, ensuring comfort and convenience for the entire family. The primary bedroom, in particular, is a spacious retreat that will become your sanctuary. The unfinished basement, with an upgraded height of 8ft, offers endless possibilities for customization and additional living space. This home comes with up to $100,000 in builder upgrades, a testament to the commitment to quality and luxury. Enjoy the proximity to the highly rated Tiffany Hills Elementary School, as well as nearby parks and sports fields. All your shopping and dining needs are easily met, with convenient access to amenities, and seamless highway access simplifies your commute. Check out this rare gem now! (id:44788)
RE/MAX Real Estate Centre Inc.
23 Sauble River Road
Grand Bend, Ontario
DOCK YOUR 40+ FT BOAT @ THIS 5 BED/4 BATH CONTEMPORARY RIVERFRONT STUNNER | 4044 SQ FT OF EPIC WATERFRONT LIVING SPACE | 47.5 FT OF PRIVATE BOAT DOCKS - This exceptional riverfront beach house tops the charts in every category providing an untouchable level of luxury on the Ausable! Just a short river cruise from Grand Bend's world class sandy beaches & sunsets, this 4.5 yrs young upscale executive-modern charmer offers a comprehensive variety of indoor & outdoor living spaces across its 3 mind-blowing levels showcasing a classy & distinctive layout. From the superb WATERFRONT master suite to the floor to ceiling windows overlooking boats peacefully coasting down Grand Bend's main waterway, this home is absolutely perfect. The extensive hit list includes a sensational custom kitchen w/ excellent dove-tailed millwork & top of the line appliances w/ built-ins (Miele, Wolf, etc), towering ceilings accentuating the homes modern angles w/ ease, glass-railed upper cat-walk & interior stairs w/ LED staircase lighting, in-floor hot water heat in lower level/garage/foyer/laundry room/suite above garage, oversized linear gas fireplace, main level laundry, superior finishes & fixtures throughout, & composite decking w/ 3 stories of balcony access overlooking the river. The exterior is finished w/ a combination of expert stone work + top-quality siding accented by sealed concrete. The permanent fixed 47.5' of docks on piers engineered to accommodate a boat lift are finished w/ Trex composite decking, an oversized dock storage box, & a built-in awning, & provide more outdoor waterfront living space than almost any other docks on the river. Premium to the MAX! Hit the included hot tub to wrap-up your perfect waterfront day & the family will be sold for life! Tucked away on a quiet cul de sac but still just steps to amenities, this superb low maintenance location & unpretentiously high-end home provide a lifestyle worthy of this price point in Ontario's fastest growing beach town. (id:44788)
Royal LePage Triland Realty
#4e -40 Rivermill Blvd
Kawartha Lakes, Ontario
One of only 5 Rivermill Village Townhomes overlooking the water, this 2 +1 bedroom, 3 full bath home is a rare find. This beautiful & bright, easterly facing condo has 4 walkouts overlooking the river. Open concept design makes this home feel very spacious and welcoming. Large living room has walkout to balcony and cosy corner fireplace. Main floor bedroom has second main level walkout to balcony and semi ensuite access. The loft makes a stunning master suite (or guest suite!) with 4 piece ensuite and walk in closet for her as well as a large separate closet for him! The lower level has two more garden door walkouts to a private patio & also a workshop/utility room. The charming Rivermill Club house offers a place to gather and socialize and includes an indoor pool, roof top deck, Billiards & Workout Room. Other amenities include, Tennis, RV parking area and dock rental spaces for you to park your boat and cruise the Trent Severn Water Way. Enjoy the quiet Rivermill lifestyle! (id:44788)
Royal LePage Kawartha Lakes Realty Inc.
47 Wellington Street Street
Tavistock, Ontario
Discover the epitome of charm and functionality in this stunning brick home with a wrap-around veranda, nestled on a 183 feet deep large lot. First thing you will notice is the inviting wrap-around veranda, perfect for enjoying morning coffee or evening sunsets. Extensive lot offering ample outdoor space for gardening, recreation, and relaxation. This home offers very comfortable living: 2 large bedrooms, three baths, lovely main floor layout with natural wood accents throughout exuding warmth and character. Good size living , dining room, sitting room, dinette and kitchen with plenty of countertop space , tons of cabinets. Kitchen has walk out to large deck and fully fenced backyard. Partly finished basement offers extra living space. Massive shop ideal for hobbyists, DIY enthusiasts, or anyone in need of extra storage. Conveniently located in a peaceful neighborhood, this home offers the perfect blend of tranquility and convenience. Some of the updates include: 2018- gas furnace and central air, metal roof on home and garage - 2016, all updated windows. Don’t miss your chance to call this picturesque property yours! Contact us today to schedule a viewing and experience the charm of this exceptional home. (id:44788)
RE/MAX A-B Realty Ltd (Stfd) Brokerage
20190 County Rd 2 Rd
South Stormont, Ontario
A remarkable property that sits beautifully along Lake St Francis w/ stunning views of the Adirondacks. This executive 4000 sq ft home was designed w/ taste w/ a spectacular layout. The great room, and spacious kitchen that's finished in cherry wood cabinets and granite countertops, offers you a classy space for family life as well as entertaining. The main floor also offers a master bdrm w/ south facing french doors, an ensuite and walk-in closet, 2 more bdrms, main bath, laundry room and a 2 piece bath. The 2nd floor has a great space for a family room/office w/ a balcony with a gorgeous view as well as a 2 piece bath. The 3 car garage is finished in epoxy flooring and offers a separate living space upstairs. The exterior of this home is impeccably kept w/ an abundance of interlocking patios, retaining walls and best yet.. an inground pool overlooking the water as well as a pool house, gazebo, hot tub area, and boat lift. The stoned inlet, and private property is truly one of a kind. (id:44788)
RE/MAX Niagara Realty Ltd.
406 King St E
Cambridge, Ontario
COURT ORDERED RECEIVER SALE!! Shell Branded Gas Station on Prime Location with Corner Exposure - 0.44 acre lot, 2400 sq.ft. Convenience Store, Building Constructed in 2022. 6 Fuel Pumps, Asphalt Paved Surface. EXCELLENT OPPORTUNITY, TURN-KEY BUSINESS - SEE BROKER COMMENTS.**** EXTRAS **** Seller Full Name: MNP Ltd.In Its Capacity As Court Appointed Receiver of 2533550 Ontario Inc.Legal Desc: Lt.36 s/s King St.& w/s Potter St., Pl 521 Cambridge; Pt.Lt.35 s/s King St.& w/s Potter St.Pl 521 Cambridge as in WS733492; s/tWS713446 (id:44788)
RE/MAX Hallmark Corbo & Kelos Group Realty Ltd.
347 Black Point Road
Golden Lake, Ontario
This remarkable listing, nestled on the shores of Golden Lake, offers an idyllic setting to enjoy nature's beauty. With 200 feet of sandy beach waterfront, complete with a dock, pontoon boat, fishing boat, personal watercraft, and 2 paddle boats, ensures endless fun on the water. This delightful property features a cozy and inviting 3-bedroom home with Bunkie, perfect for creating lasting memories with family and friends. The interior boasts a large living room and kitchen overlooking the lake filled with windows and an abundance of natural light. Imagine waking up to the mesmerizing sunrises right from the comfort of your own bedroom. This property features a double-car garage, providing ample storage for your vehicles, while an additional single-car garage and several storage sheds offer plenty of room, all in the privacy of a dead-end road with cedar hedges and stunning flower beds. (id:44788)
Royal LePage Team Realty
7 Spruce Avenue
Puslinch, Ontario
Welcome to Millcreek Country Club! A beautiful setting for this 55+ year round living, adult community. Nestled amongst beautiful gardens, picturesque waterways and walking trails. This 2 Bedroom, 2 Bath home has been lovingly maintained by the original owners. The open concept Livingroom/Diningroom features a gas fireplace with a walkout to a private backyard that has a wrap around deck and gazebo. Great for Entertaining! The spacious kitchen with skylight and lots of storage completes this lovely home. Need extra storage or a workshop? Enjoy the 12' x 8' storage shed with hydro conveniently placed on the property. Many upgrades include furnace 2021, dishwasher 2022, washer 2024, asphalt driveway freshly sealed 2023. Millcreek residents enjoy the use of the clubhouse, outdoor pavilion, organized activities for those that wish. This community is a pure gem located minutes to the 401 and Guelph's southend shopping, restaurants and entertainment. Contact me for a private showing of this lovely home and community. (id:44788)
Davenport Realty Brokerage
681 Yonge St
Barrie, Ontario
Unique opportunity to own two brand-new commercial condo units in the highly desirable South East Barrie. Strategically positioned directly on Yonge Street, these units are 1 min drive from the Barrie South GO Station, mere minutes from Hwy 400, and conveniently close to key arterial roads, ensuring unparalleled accessibility and visibility. Boasting a combined space of 1,452 sq. ft., these never-occupied units are a blank canvas ready for customization to fit your vision. Enjoy the benefits of corner exposure at a bustling, gentrifying intersection, enhanced by floor-to-ceiling windows that flood the space with natural light. Ideal for a wide array of businesses, from medical professionals and legal services to cafes and retail shops, Mixed-Use Corridor (Mu2) zoning. The location's synergy with existing establishments, including a dental office and veterinary clinic within the building, offers a vibrant community for your business.**** EXTRAS **** High density area with great traffic.Encircled by new homes, shopping centres &schools.Your business will enjoy significant foot traffic and visibility. Rare opportunity to establish your presence in one of Barrie's most desirable location. (id:44788)
RE/MAX Gordon Group Realty

