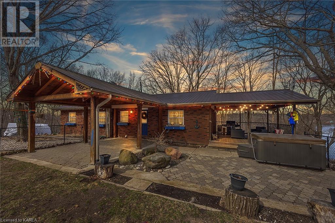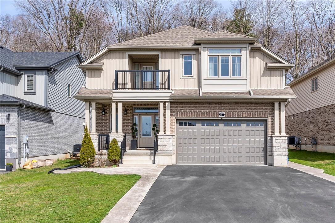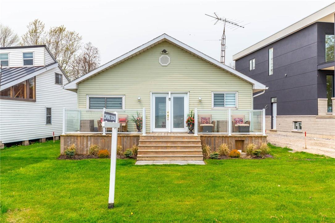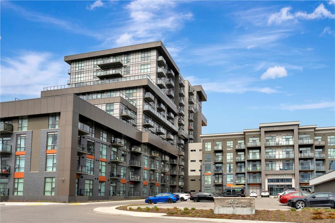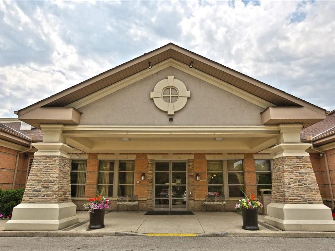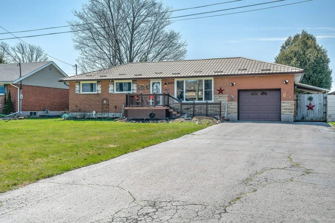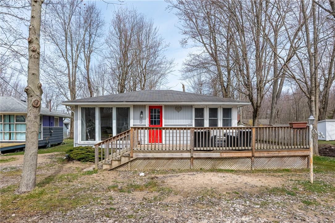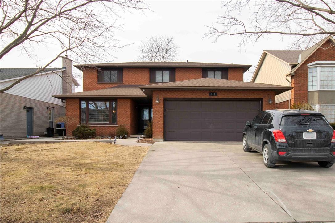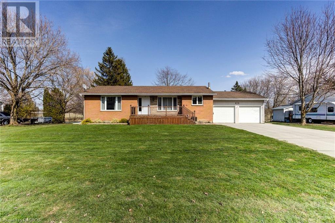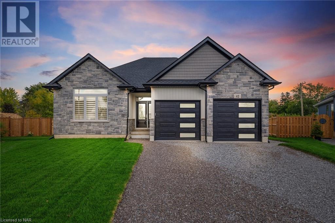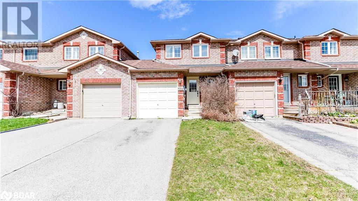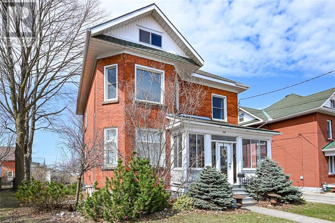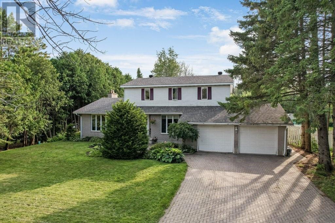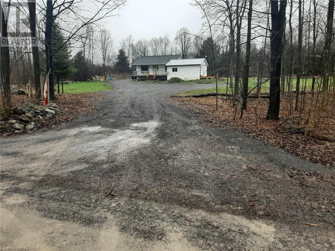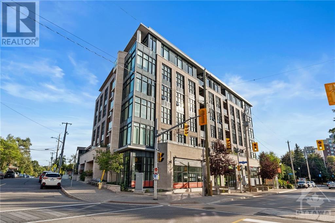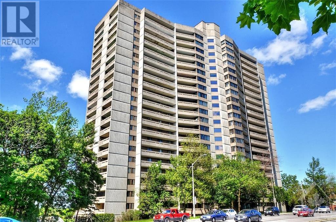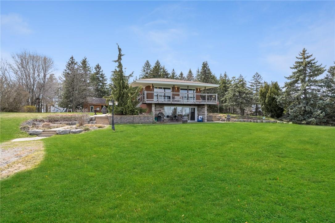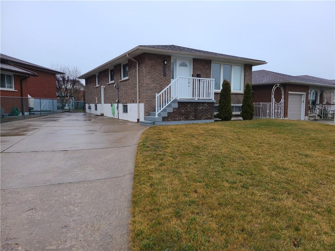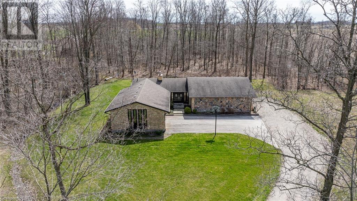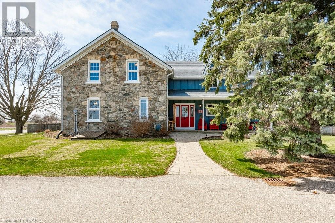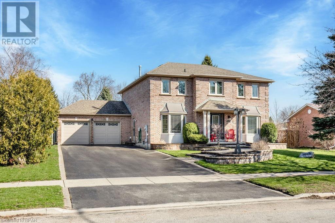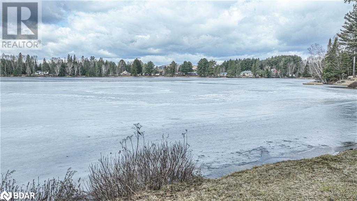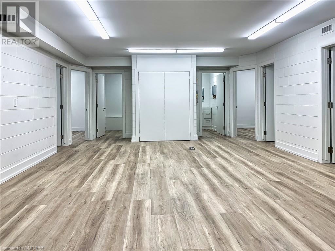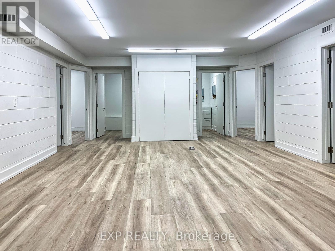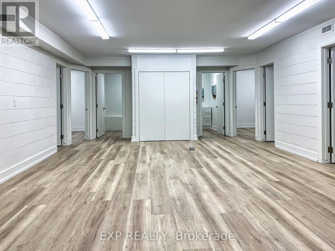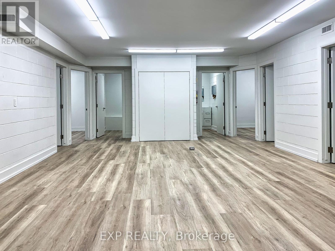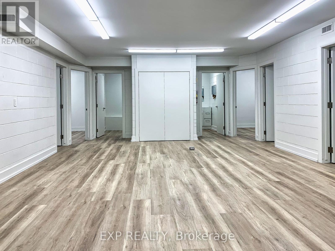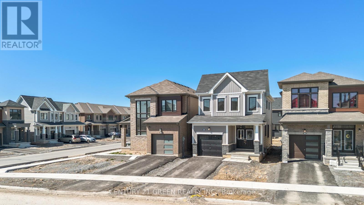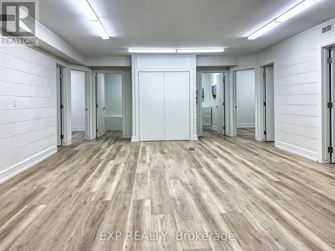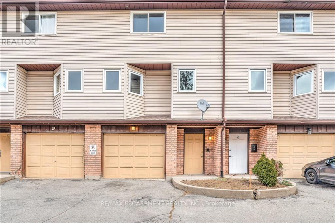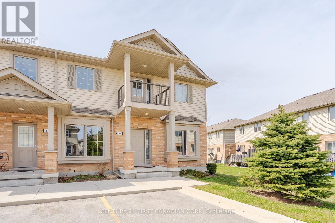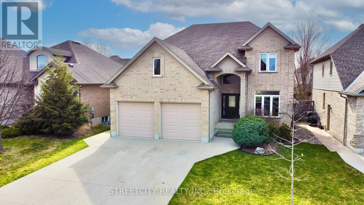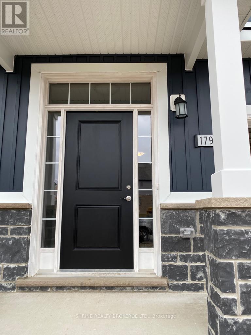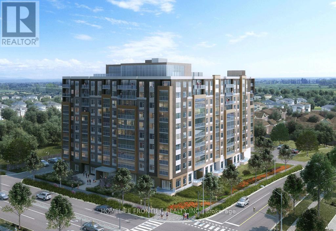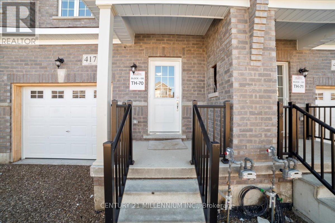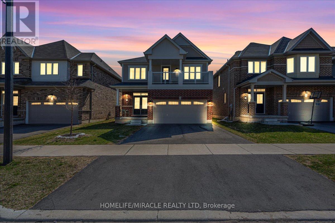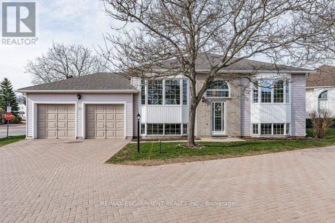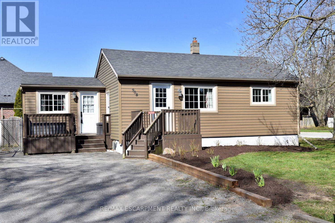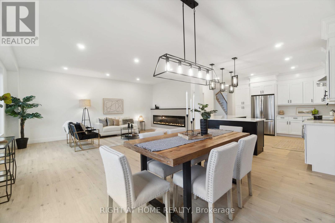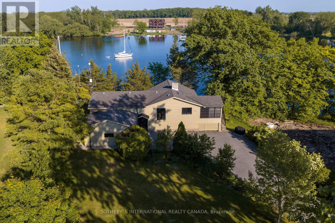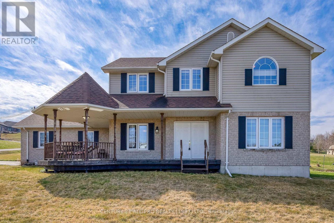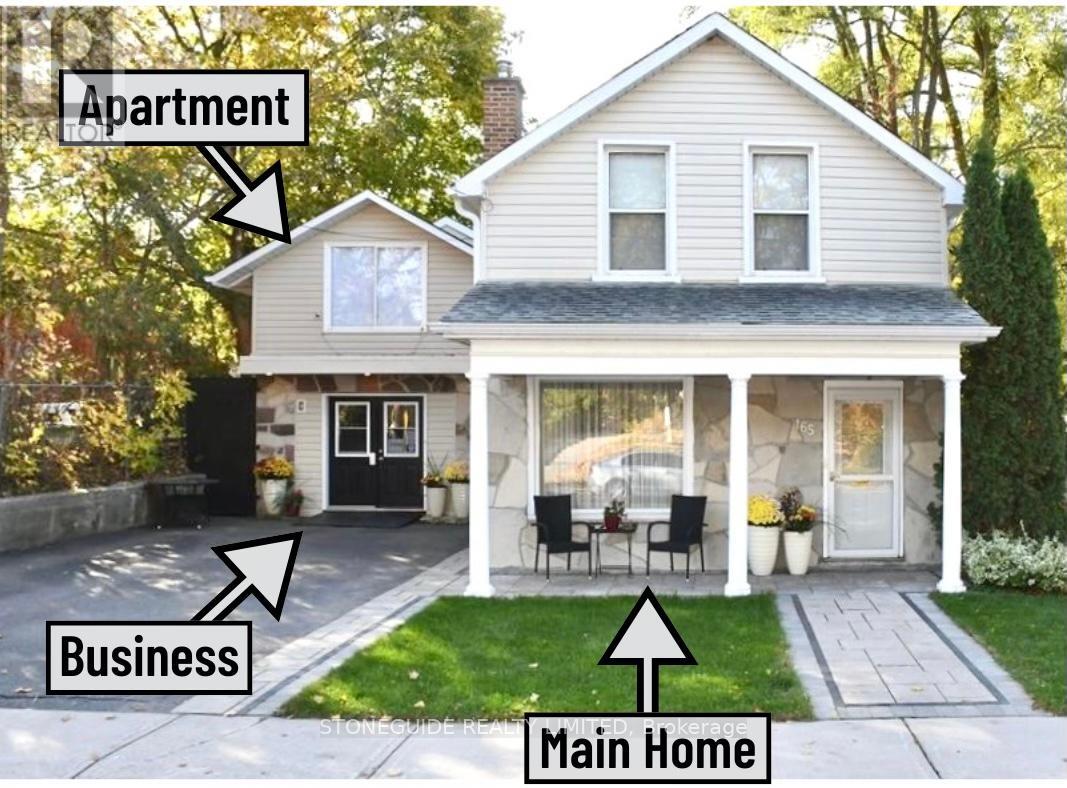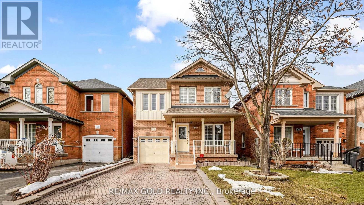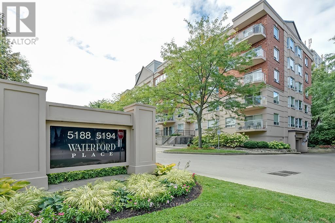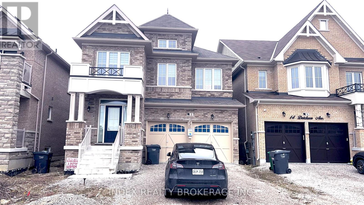1167 Alfred Concession 5 Road
Alfred, Ontario
Welcome to 1167 Concession 5, Alfred. This century home sits on on 9 acres and is surrounded by mature trees. The long driveway will lead you to a beautiful red brick home, on a large private lot with exterior buildings and an inground pool. Once inside, you'll be impressed by the wood trim and the caracter of this home. ALL NEW WINDOWS Simply a Gem and a must see! Roll number subject to change once land severance has been completed (id:44788)
Exit Realty Matrix
1015 Stone Dam Lane
Verona, Ontario
This country home sounds like a peaceful retreat! The long private driveway leading to this all-brick walkout bungalow sitting on 3.6 acres of privacy offers a sense of tranquility and seclusion. 180' of Howes Lake shoreline with a floating dock will be a dream come true for water and nature enthusiasts. The fenced front yard, two stunning wood-framed covered porches and a gentle walk to the water create a perfect outdoor oasis. The open concept floor plan with a newer custom kitchen features gorgeous live edge black walnut shelving, an abundance of lower cabinetry and a generously sized island finished with flawless stone countertop. The modern yet chic bathroom with 2 raised sinks and spout faucets, a deep soaker tub, along with a convenient main floor laundry area finished off with live edge shelving adds a touch of unique style to everyday living. Three generously sized bedrooms with large windows and deep closets will show off its spacious floor plan. The main floor also has an additional flex room currently used as an office with built-in custom wood shelving. The lower level entrance leads you to a large mud room and inside access to the garage. The bright lower level walkout features an in-law suite or another great area for entertaining with the large rec room and cozy woodstove. New carpet in the large den along with two windows overlooking the lake, newer 3 pc bathroom and utility room round out the lower level. Located two minutes from shopping, restaurants and services in Verona and close to Rivendell Golf Course and the K&P trail make this an excellent location. Howes Lake is connected to Rock Lake and Hambly Lake. This private waterfront property with room to roam, and convenient access to Verona and Kingston is truly a piece of paradise! (id:44788)
RE/MAX Finest Realty Inc.
197 Woodway Trail
Simcoe, Ontario
Prepare to be WOWED by this 2 stry 4 bed, 4 bath home. Every detail has been thought out and it offers many top of the line finishes. Be prepared to be AT HOME from the minute you walk in. The main floor offers large windows giving lots of natural light and sense of calm being one with nature, hardwood floors, accent walls in the LR & DR, 18 foot ceilings for a grand feel. Open concept LR, DR & Kitchen make it the perfect space for entertaining family and friends or just a relaxing night in with the family. The Kitchen is a chefs dream, with plenty of counter space and cupboards, generous island w/plenty of seating, S/S appliances w/separate oven and range and best of all a 5 x 5 foot pantry for all your storage needs. The main floor is complete with a grand foyer w/walk in closet and 2 pce bath. Upstairs there is a separate Fam Rm. 4 generous sized bedrms master w/4 pce ensuite and W/I closet and another 4 pce bath. The basement offers even more space making this home perfect for families with extra large Rec Rm and a 3 pce bath, laundry and plenty of storage. Let’s not forget the back yard with great sized deck with plenty of space and walk down to a concrete patio area, there is plenty of room to entertain out here as well and best of all no rear neighbours. This home offers all the above and it is close to schools, park, plazas, grocery stores, restaurants, and shopping, it checks ALL the boxes. (id:44788)
RE/MAX Escarpment Realty Inc.
793 Lakeshore Road
Selkirk, Ontario
Welcome to 793 Lakeshore Road, a lovely 4-season turnkey cottage fully furnished and the perfect getaway. This 3-bedroom bungalow is ideally situated on an oversized lot with unobstructed water views, directly across from the beach on Lake Erie, just minutes from Port Dover. Inside, you'll find an open concept design with laminate flooring, a gas fireplace, and darkening roller blinds in every room for those moments when you seek respite from the sunshine. Step onto the front porch with its glass railing and savor your morning coffee while watching the waves roll in and the sun rises. Alternatively, retreat to the backyard and indulge in relaxation on the spacious deck or gather around the fireplace for some delightful marshmallow roasting. The property boasts a 2000-gallon cistern and holding tank, ensuring a reliable water supply. The septic system was recently pumped, and the cistern was recently refilled. Additionally, the outdoor shed is equipped with electricity for your convenience. Don’t be TOO LATE*! *REG TM. RSA. (id:44788)
Exp Realty
450 Dundas Street W, Unit #404
Waterdown, Ontario
Welcome to the epitome of modern living at Trend condos. Step into this inviting 1-bedroom, 1-bathroom condo flooded with natural light from its expansive floor-to-ceiling windows. Embrace contemporary elegance with sleek finishes and the convenience of in-suite laundry. Perfect for commuters, its prime location ensures a mere 10-minute commute to Aldershot GO Station, with downtown Burlington and Hamilton less than 18 minutes away. Indulge in the vibrant local scene, from eateries and shops to natural attractions such as Smokey Hollow Waterfall and Dundas Peak. This residence isn't just a home; it's a lifestyle. Enjoy exclusive access to the luxurious lobby, fitness centre, and party room, or savour sunset views while grilling on the rooftop terrace. With secured storage and an included parking spot, this is more than just a place to live—it's a haven for maintenance-free, luxurious living. Welcome to your new chapter at Trend condos. (id:44788)
RE/MAX Escarpment Realty Inc.
100 Burloak Drive, Unit #2315
Burlington, Ontario
Luxurious Retirement Living! Welcome to this cozy 1 bedroom + den condo in a vibrant retirement community. Enjoy the spacious living room and dining room area and a full kitchen for independent living or dine at the on-site restaurant. The large primary bedroom boasts a walk-in closet, steps to the accessible bathroom with walk-in shower and in-suite laundry. Relax on the balcony overlooking serene garden and lake views. Building amenities include a pool, gym, library, games room, restaurant, and health center. Social butterflies will love the array of activities and day trips. The mandatory club fee includes some meal and housekeeping credits, making retirement living a breeze. Live your best life here! (id:44788)
RE/MAX Escarpment Realty Inc.
6399 Dickenson Road E
Hamilton, Ontario
Welcome to this beautifully maintained 3-bedroom bungalow situated on a stunning country property, just minutes away from city amenities. This home sits on a large lot complete with a spacious patio, basketball court, fire pit, and plenty of room to revel in the outdoors. Inside, you'll find a generously sized living room featuring a large picture window and gleaming hardwood floors. The updated kitchen boasts rich wood cabinetry, granite counters and includes a breakfast bar that flows into a separate dining area. Sliding doors off the dining area lead to a bright sunroom, ideal for enjoying panoramic views of the property throughout the seasons. The home offers three spacious bedrooms, each adorned with hardwood flooring. An updated 4-piece bathroom adds convenience and modern flair. The finished basement provides additional living space with a family room and an extra bathroom. Many upgrades including new steel roof & soffits installed in 2019, new sunroom deck 2018, new windows 2019, septic 1994, ensuring durability and low maintenance for years to come. (id:44788)
Exp Realty
5516 Firelane 25 Lane
Port Colborne, Ontario
Discover your dream getaway at this charming bungalow, just steps from Lake Erie's serene shoreline. With 3 bedrooms and an inviting open-concept layout, this cottage offers the perfect retreat for your family. Let it earn you money when you're not there with the potential to Air BNB. Nestled in a quaint private community & endless adventures await. Don't miss out – secure your slice of paradise today! Recent updates including new facia, eaves, large deck, and mostly newer windows ensure comfort and peace of mind. Your summer escape awaits!" (id:44788)
RE/MAX Escarpment Golfi Realty Inc.
111 Pinewarbler Drive
Hamilton, Ontario
GREAT INVESTMENT-Charming 4 bedrooms two-story residence nestled in the sought-after neighborhood of Birdland, boasting proximity to parks, schools, Limeridge mall, shopping centers, and easy access to major highways. This gem is positioned on a generous plot at the quiet cul-de-sac of Pinewarbler Drive, offering direct access to a kid-friendly park. Upon entry, visitors are welcomed by a broad foyer leading to an elegant winding oak staircase. The home has been meticulously kept and boasts numerous updates carried out in the last two years, ensuring a turnkey experience for the new owners. Notable upgrades include a roof replacement in 2016, the installation of contemporary vinyl windows and exterior doors, and the convenience of main floor laundry. The home features an attached double garage with internal access. The tastefully designed eat-in kitchen is equipped with high-quality cabinetry, granite countertops, stylish portlights, and a cozy dinette area, updated in 2016, and comes complete with stainless steel appliances. The property offers a separate dining and living room space for formal gatherings, alongside a spacious family room with a gas fireplace, which opens onto a concrete patio through new sliding doors, leading to a vast and secluded backyard. The grand master bedroom is a true retreat, featuring an expansive walk-in closet and a luxuriously renovated ensuite bathroom. High-quality craftsmanship is apparent throughout the property. Additionally . (id:44788)
RE/MAX Escarpment Leadex Realty
191 Yonge Street
Tara, Ontario
Perhaps you can have it all! This home was designed and built with a lot of thoughtful touches. A charming and spacious bungalow in Tara with the following features: 2 plus 1 bedrooms, 2 bathrooms (primary bedroom has access to main bath), appliances included, rec room and wet bar in basement, natural gas furnace and fireplace, central air, double garage with ample storage, paved driveway, front deck, private back deck and patio, garden shed, auto lawn mower incl and river view/access from your back yard! (Waterfront not owned). Nearby you will find parks and hiking trails, the arena and curling club along with all the amenities and charm that Tara has to offer! (id:44788)
Coldwell Banker Peter Benninger Realty
19 Fairburn Avenue
St. Catharines, Ontario
Looking for the perfect home for summer? Look no further! This is one of the most affordable homes in St. Catharines with an in-ground pool and private yard on a quiet, dead end street. Step in through the front door to a spacious entrance. The main floor features a cozy living room, formal dining room and a bright, white, refreshing kitchen with stainless steel appliances and original hardwood floors throughout. With plenty of updated windows there is tons of natural light along with beautiful mid century stain glass windows. Upstairs you’ll find an updated 4 piece bathroom, along with 3 good sized rooms. Head down stairs to the full height basement where you’ll find a rec-room, laundry room a 4th bedroom and a powder room. The separate entrance makes this the ideal spot for an in-law suite or separate unit with R2 zoning. Through the large sliding door off the dining room you’ll be greeted by a covered deck leading down to the pool. This property also has a large detached single car garage and extra private, scenic seating area. Don’t miss your chance to call this property your next home or investment with tons of potential and room for the whole family! (id:44788)
RE/MAX Hendriks Team Realty
B Rathfon Road
Wainfleet, Ontario
Build Your Dream Home on the Lake! This incredible opportunity lets you design and build your dream home on a stunning 2.3-acre property! Enjoy peaceful walks to the nearby lake while living in a luxurious raised bungalow (around 1520 sq ft) that reflects your unique style. *Customize Your Dream: While the raised bungalow is a great starting point, you have the freedom to personalize the design to your preferences. Upgrade your home with a finished walk-out basement featuring a bedroom, bathroom, and recreation room with modern luxury vinyl click flooring. *Modern Luxury Throughout: This home boasts the latest trends and premium features you expect in a new build. Enjoy the peace of mind of a 7-year Tarion warranty. Modern fixtures include top-of-the-line appliances, a cozy gas fireplace, and convenient main-floor laundry. *High-End Touches: The Living Room stuns with impressive 9-foot ceilings, a beautiful coffered ceiling, and a linear fireplace with a tiled finish. Relax on the expansive deck accessible through 9-foot sliding doors with built-in blinds. The master suite features a luxurious bathroom with a double vanity, a tiled shower, and a freestanding soaking tub. The stunning kitchen boasts a large island, quartz countertops throughout, high-quality appliances, and an attractive backsplash. *Endless Possibilities: This is just the beginning! You can further personalize your dream home with optional upgrades like a steel roof, a wine room, and much more. Don't miss this chance to design a home that perfectly reflects your style and needs. (id:44788)
Royal LePage Nrc Realty
276 Dunsmore Lane
Barrie, Ontario
Freshly painted and new flooring, looking for a clean well maintained home. This room shows to perfections with bright large windows thru-out, living room features a patio door walkout to a fully fenced private backyard. 2 car parking with rear man-door for outside access to the backyard. a fully finished basement with recreation room or bedroom, & rough in for 2 piece bath. lots of storage. currently vacant for a quick closing and immediate possession if desire. 979 above grade sq. ft., total finished area 1299 sq ft: (id:44788)
Sutton Group Incentive Realty Inc. Brokerage
1317 Brookdale Avenue
Cornwall, Ontario
Welcome to a prime commercial property nestled along one of Cornwall's main arteries, Brookdale Avenue. Built in 2011, this building stands as a beacon of opportunity in one of the city's busiest locales. Currently tenanted with leases extending until Oct. 2024, this property offers immediate income potential for savvy investors. Strategically situated to capitalize on high traffic volumes, this location boasts unrivaled visibility. The fully paved lot provides 13 dedicated parking space, offering convenience to customers. Whether you're seeking a lucrative investment opportunity or looking to establish your business in a high-demand area, this property ticks all the boxes. Don't miss out on the chance to secure your stake in Cornwall's thriving commercial landscape. Schedule a viewing today to explore the endless possibilities awaiting you at this remarkable property. (id:44788)
Decoste Realty Inc.
64 Maple Avenue
Smiths Falls, Ontario
Step into timeless charm through the covered front porch of this Victorian brick home, featuring 4 bedrooms and 2 bathrooms. The main floor offers a bright living room with bay window and dining room overlooking the kitchen. An adorable den/office will be the perfect nook to read, write or be creative and a convenient 2-piece bathroom is just steps away. Walk through the welcoming living room with cozy gas fireplace into the expansive laundry room, which conveniently steps out to the covered porch, offering seamless indoor-outdoor living. Upstairs, discover four bedrooms, a spacious 4-piece bathroom, and a delightful 3-season sun porch overlooking your back yard. Also outside, enjoy the detached garage and shed. Situated on a well-established tree-lined street, this home is close to downtown amenities and restaurants. Don't miss this perfect blend of classic elegance and modern convenience. No conveyance of any offers without a minimum of 24 hours irrevocable. (id:44788)
Royal LePage Advantage Real Estate Ltd
1080 Church Street
Maitland, Ontario
Are you looking for a spacious home with lots of large windows and space for the whole family with a backyard that feels like your very own park set with mature trees AND only minutes from Brockville close to the 401? Look no further! Economical natural gas heat plus 2 beautiful gas fireplaces to enjoy whether reading a book or unwinding after a long day at work - there is something so relaxing about a fireplace. When it comes time to make meals, the kitchen boasts granite counters, gas stove & picture window- a great spot for family meals. You will make lots of memories whether entertaining or hosting family gatherings in the spacious family room with stunning stone fireplace and 2 patio doors for lots of natural light. Formal dining or front den could make an ideal spot for a home office. Finished basement with walkout to the garage too! Backyard oasis with in-ground pool, patio & firepit and yard for kids/pets. Carpet & smoke free. See virtual tour link or come see in person! (id:44788)
Royal LePage Proalliance Realty
407 Holden Road
Roblin, Ontario
Attention Investors! Beautiful Bungalow nestled in the town of Roblin, situated on a 1.83 acre lot. 3 move in ready units, completely equipped with a fridge and stove. Each unit has 2 bedrooms. 20 minute drive to Napanee and the 401. Great possibilities available here, income potential of $5300 per month, don't miss your chance to own this amazing property. (id:44788)
One Percent Realty Ltd.
10 Rosemount Avenue Unit#303
Ottawa, Ontario
Welcome to 'The Wellington', a boutique condo nestled in the heart of Hintonburg. Immerse yourself in the vibrant lifestyle of one of Ottawa's most coveted neighbourhoods, where shops, markets, eateries, and restaurants are just steps away. This inviting 2-bedroom CORNER unit boats maple hardwood floors, quartz countertops, in-unit laundry, and floor-to-ceiling windows that flood the space with natural light. The primary bedroom features a dual walk-through closet and cheater door leading to the spa-like bath, with an oversized glass shower. The second bedroom offers versatility, ideal for a home office and/or guest space. Step out onto the south-facing balcony with your morning coffee or unwind with an evening cocktail. Complete with an underground parking space and storage locker, this condo is both practical and luxurious. Enjoy easy access to the Ottawa River pathways, LRT, and the 417. Come and experience the charm of Hintonburg and the trendy vibe of this condo for yourself! (id:44788)
Coldwell Banker First Ottawa Realty
415 Greenview Avenue Unit#307
Ottawa, Ontario
Rarely available! 2 Bedroom + a Den, this is a huge unit, over 1200 square feet, like a bungalow with 2 FULL bathrooms (1 ensuite) & plenty of storage. This unit has been renovated to a 2 bedroom (was 3 bedrm), kitchen has been made larger with an additional formal dining room. HEAT, HYDRO, WATER Included in Condo fees! Large Corner Condo unit 2 BALCONIES (South & East facing)! This is a must see in a beautiful building with incredible amenities, indoor salt-water pool, 3 Guest suites, Party room, Library, games rm, lounge. How about not leaving the building to exercise? Exercise room, Billiards, ping pong room & squash court! Perhaps you're an artist? How about the Hobby or craft room? The building has many committees if you would like to stay busy planning events or gardening, it's up to you! Have a pet you'd like to bring, not a problem, it's pet friendly too! Condo fees include HEAT, HYDRO & WATER This building is clean, well managed with friendly, helpful full time on site staff. (id:44788)
RE/MAX Affiliates Geoff&bobbie Mcgowan
14 Fifty Road
Stoney Creek, Ontario
At the very top of the Escarpment, fronting Ridge Road, you'll find 14 Fifty Road. Perched proudly at the highest point of this remarkable 12 acre estate, presenting astounding views of the Lake and the Toronto skyline above the rolling hills, this 5 bedroom home is surrounded by mature trees to the south and west, with expansive views to the north and the east. This raised bungalow boasts some unique features, like two wood stove inserts, a lower level walk-out, a roughed-in lower level kitchen and an environmentally friendly, efficient heat pump climate control system. The Main Floor layout is spacious, yet very practical for any family, with the custom, maple kitchen and quartz counters that opens into the Dining Room which overlooks the Escarpment and the Lake beyond. From the Living Room or the wrap around deck, watch the deer roam through your property, or take in the joy of your children skating on one of the two ponds, sledding down the hill, or trying to make the birdie putt on the golf green. There are some grape vines still remaining, and the 60' x 24' outbuilding on the east side of the property features it's own access from Ridge Road, a 100 amp hydro panel and lots of room for storage or your favourite hobby. Working from home is a breeze with the cable high speed internet! Many updates completed throughout the years, incl. new lower flooring, many new windows in 2019, new window capping (2019), new lower level sliding door (2019), new roof (2018), & more! (id:44788)
Royal LePage Nrc Realty Inc.
141 Marcella Crescent, Unit #1 (Main Floor)
Hamilton, Ontario
BEAUTIFULLY RENOVATED MAIN FLOOR APARTMENT. 3 BEDROOMS, FULLY REMODELLED BATHROOM, UPGRADED KITCHEN WITH QUARTZ COUNTERS AND STAINLESS STEEL APPLIANCES. MONTHLY RENT IS ALL INCLUSIVE ONLY EXCLUDES INTERNET. TENANT TO PROVIDE PROOF OF ID, INCOME, CREDIT SCORE, AND REFERENCES WITH RENTAL APPLICATION. (id:44788)
RE/MAX Escarpment Realty Inc.
36067 Third Line
Southwold, Ontario
Welcome to the country! Opportunity knocks to acquire this 46 acre farm with a charming ranch style home and large 38 x 61 shop/barn. As you arrive you will be impressed with the private setting, mature trees and brick/stone combination on this home. Once inside the welcoming foyer, you will find a bright open kitchen with generous size eating area and quartz countertops. Adjacent to the kitchen is a formal dining room, living room with a cozy gas fireplace and plenty of natural light. The main floor also includes a master bedroom with 3pc ensuite, walk-in closet and 2 more bedrooms (one currently used as an office) and a main 4pc bathroom. Beautiful hardwood flooring throughout the main floor and modern tile in foyer. On the lower level you will find a large games room, a family room with a wood burning fireplace, a fourth bedroom and 2pc bath. Separate entrance to the lower level from the garage allows easy conversion to an in-law suite if desired. The attached garage is large and can easily accommodate a full size truck. Outside, nature lovers will enjoy walking the trails through the woods to the 2 ponds. Solar income approx. 10k per year with contract expiring in 2031. Whether you are looking to farm it yourself, rent out the land, or enjoy as a hobby farm, this is your chance! Approximately 35 acres are workable, systematically tiled and currently planted into wheat. Convenient separate driveway to the shop/barn which features hydro, water and a 16 x 22 overhead door. New septic and raised bed 2022, new furnace & A/C 2021, fiber optics available for working from home, 220 amp upgrade 2008, gas generator with automatic transfer switch. Convenient location only minutes to the 401, and a short drive to St. Thomas or London. Country living at its best with paved road and municpal water. ***Click Media Link to see video and virtual tour*** (id:44788)
Elgin Realty (1991) Limited
8108 Wellington Rd 22
Guelph/eramosa, Ontario
This ~2,900 sq. ft. stone house, meticulously handcrafted by Scottish settlers in 1889, seamlessly blends historical charm with modern updates and practical features. This unique property is perfectly situated adjacent to Wildwinds Golf Course and is ideal for those seeking a versatile and spacious home with commercial potential. Nestled on ~0.8 acres of land, the property underwent a substantial addition and renovation in 1992, resulting in a versatile and spacious family home. The main floor features a generously sized living room addition adorned with a wood fireplace and sliders leading out to the expansive cedar deck and hot tub at the rear of the home. The heart of the home is the eat-in kitchen, boasting solid oak cabinetry, exquisite leathered granite waterfall countertops, a walk-in pantry, and an attractive coffered ceiling with LED pot lights. A spacious family room currently serves as a formal dining room, providing ample space for large family gatherings. An office, powder room and a well-equipped laundry room complete the main level. Ascending to the second floor, you will be pleasantly surprised to see five great-sized bedrooms, four of them showcasing charming wood floors, and a thoughtfully designed 5 piece main bathroom with in-floor heating for added comfort. The primary retreat boasts a large floor-to-ceiling window, a walk-in closet and a handsome 4 piece ensuite complete with a glass shower, dual vanity and in-floor heat. The home includes a finished recreation room in the addition. Notable features include: C5 commercial zoning (offering a variety of uses), updated windows, a metal roof installed in 2014, geothermal heating/cooling (~2013), upgraded insulation in walls, and a substantial 48'x44' insulated 3 bay shop including one bay with heat. Additionally, the expansive yard offers ample parking space for trucks and/or equipment. (id:44788)
Royal LePage Royal City Realty Brokerage
2815 Shering Crescent
Innisfil, Ontario
Introducing the property you've been dreaming of! Located on a spacious 81 ft x 222 ft lot on the coveted Shering Crescent in Stroud, just Southeast of Barrie, this expansive family residence offers an array of desirable features. Enjoy the best of both worlds with the tranquility of small-town living and the convenience of being mere minutes away from Barrie's amenities, including Costco, Go Transit, dining options, Park Place shopping, and more. Spanning over 3000 sq. ft. of living space, this impeccably maintained home is move-in ready and boasts an inviting open-concept kitchen and dining area that seamlessly flows into the family room and extends outdoors to the picturesque rear yard. The main floor also encompasses an office space, a convenient 2 pc. bathroom, a separate living room or den, as well as a designated laundry area and mudroom accessible from the driveway. Upstairs, discover four generously sized bedrooms, including the primary suite featuring a spacious 4 pc. ensuite bathroom and a walk-in closet. Outside, the fully fenced backyard enveloped by mature trees offers a serene retreat complete with a 22ft x 24ft heated workshop, a sizable deck perfect for entertaining, an above-ground pool, and a secluded hot tub. The basement adds to the allure of this home with its expansive recreational room boasting a custom wet bar area and a cozy gas fireplace, along with ample storage space. Click on the virtual tour link, view the floor plans, photos, layout and YouTube link from your own home and then call your REALTOR® to schedule your private viewing of this great property! (id:44788)
RE/MAX A-B Realty Ltd (St. Marys) Brokerage
158 Lakeview Avenue
Kearney, Ontario
Your search could be over! Is this the waterfront Lot you have been waiting for? A great opportunity for a west facing Waterfront Lot on Hassard Lake, almost 100 feet of waterfront. Build your dream home or recreational getaway. Current Owners had great plans of their own, which included to demolish the existing building, (which was a tear down), clear the Lot and build their dream Waterfront oasis. Sadly, they cannot continue with their plans and now are ready to pass the baton onto the next Owner for their dreams to come true. A short drive to Algonquin Park and the vast amount of nature and activities to enjoy in the area. Build here, within a few steps, enjoy swimming, fishing, boating, kayaking or simply gazing out over the tranquil waters of Hassard Lake. Nearby snowmobiling, ATVing, hiking and so much more. A short drive to highway 11, will get you to Huntsville or makes an easy commute to Toronto via highway 400/401. (id:44788)
Century 21 B.j. Roth Realty Ltd. Brokerage
165 Plymouth Road Unit# E
Welland, Ontario
Office Suites Available In Various Sizes Directly in Front of The Welland Hospital. Property Zoning Allows forSeveral Service Use based offices including Medical along with Health Related Retail and Day Care Facilitiesetc. This Building Is Offering Units Ranging From 600 Sf. - 1,600 Sf. Great Tenant Mix In Place Currently WithGeneral Practitioners, Specialists And A Pharmacy. Gas And Water Are Included In Additional Rent Of $10.00 (id:44788)
Exp Realty
#e -165 Plymouth Rd
Welland, Ontario
Office Suites Available In Various Sizes Directly in Front of The Welland Hospital. Property Zoning Allows forSeveral Service Use based offices including Medical along with Health Related Retail and Day Care Facilitiesetc. This Building Is Offering Units Ranging From 600 Sf. - 1,600 Sf. Great Tenant Mix In Place Currently WithGeneral Practitioners, Specialists And A Pharmacy. Gas And Water Are Included In Additional Rent Of $10.00 (id:44788)
Exp Realty
#3 -165 Plymouth Rd
Welland, Ontario
Office Suites Available In Various Sizes Directly in Front of The Welland Hospital. Property Zoning Allows forSeveral Service Use based offices including Medical along with Health Related Retail and Day Care Facilitiesetc. This Building Is Offering Units Ranging From 600 Sf. - 1,600 Sf. Great Tenant Mix In Place Currently WithGeneral Practitioners, Specialists And A Pharmacy. Gas And Water Are Included In Additional Rent Of $10.00 (id:44788)
Exp Realty
#7 -165 Plymouth Rd
Welland, Ontario
Office Suites Available In Various Sizes Directly in Front of The Welland Hospital. Property Zoning Allows forSeveral Service Use based offices including Medical along with Health Related Retail and Day Care Facilitiesetc. This Building Is Offering Units Ranging From 600 Sf. - 1,600 Sf. Great Tenant Mix In Place Currently WithGeneral Practitioners, Specialists And A Pharmacy. Gas And Water Are Included In Additional Rent Of $10.00 (id:44788)
Exp Realty
#8 -165 Plymouth Rd
Welland, Ontario
Office Suites Available In Various Sizes Directly in Front of The Welland Hospital. Property Zoning Allows forSeveral Service Use based offices including Medical along with Health Related Retail and Day Care Facilitiesetc. This Building Is Offering Units Ranging From 600 Sf. - 1,600 Sf. Great Tenant Mix In Place Currently WithGeneral Practitioners, Specialists And A Pharmacy. Gas And Water Are Included In Additional Rent Of $10.00 (id:44788)
Exp Realty
446 Barker Pkwy
Thorold, Ontario
Welcome to 445 Barker Pkwy! This BRAND NEW, NEVER LIVED IN DETACHED HOMEfeatures 3 Bedrooms, 3 Baths, 9ft Ceilings, Hardwood Floors On Main Level,attached garage, open concept layout with upgraded kitchen and breakfastisland. Large master bedroom with ensuite bathroom, walk-in closet,convenient second floor laundry, and many more! Great neighborhood closeto parks, schools, nearby grocery stores, Outdoor Rec Facilities, GolfClubs, Niagara Wine Country, shopping, amenities and many more. (id:44788)
Century 21 Green Realty Inc.
#2 -165 Plymouth Rd
Welland, Ontario
Office Suites Available In Various Sizes Directly in Front of The Welland Hospital. Property Zoning Allows forSeveral Service Use based offices including Medical along with Health Related Retail and Day Care Facilitiesetc. This Building Is Offering Units Ranging From 600 Sf. - 1,600 Sf. Great Tenant Mix In Place Currently WithGeneral Practitioners, Specialists And A Pharmacy. Gas And Water Are Included In Additional Rent Of $10.00 (id:44788)
Exp Realty
#d -24 Bond St
Brantford, Ontario
Attention all homebuyers! Freshly updated townhome in the heart of Brantford. Complete with new flooring throughout and new carpet on the stairs! The Brand new kitchen comes complete with all-new appliances that will make cooking a breeze. With 3 good sized bedrooms, the spare space on the ground floor can also be converted into a 4th bedroom if needed. The 4-piece bathroom is a true showstopper, featuring beautiful tile, a deep soaker tub, and a large countertop. RSA (id:44788)
RE/MAX Escarpment Realty Inc.
#60 -3320 Meadowgate Blvd
London, Ontario
Welcome to Summerside, located in South London, just minutes from the 401. This lovely bungalow-style townhome boasts 2+1 bedrooms and the convenience of main floor laundry. The highlight of this property is the expansive finished basement, perfect for entertaining or additional living space. The basement features a spacious family room, an extra bedroom, and a workshop area. Notably a basement bathroom rough-in has been started and is awaiting your personal finishing touches. Living on the main floor provides ease and accessibility, while the fully finished basement offers versatility and ample room for hosting guests or creating a personalized retreat. This home combines practicality with potential, making it an attractive opportunity for those seeking a comfortable and adaptable living environment. The location in Summerside offers easy access to major routes like the 401, ensuring convenience for commuting and exploring the surrounding area. Don't miss out on the chance to own this versatile townhome in a desirable neighborhood. Come discover all the features and possibilities this property has to offer! (id:44788)
Century 21 First Canadian Corp.
2017 Tyson Walk
London, Ontario
This Wickerson Heights beauty has an abundance of space, a tonne of lovely upgraded finishes and is just a short walk to Boler Mountain. The large kitchen with convenient spigot, built-in wine storage, huge pantry and a stunning breakfast bar countertop is an inviting place to start your day! High end appliances, clever storage and a clear view to the backyard for family time or entertaining. Open concept main floor has a large formal dining room conveniently located to welcome your guests plus a massive family room adorning a stunning gas fireplace, an abundance of natural light and convenient connection to your peaceful backyard. More classic hardwood flooring on the second level atop the gorgeous hardwood staircase. The elegant primary bedroom with double doors, large ensuite bath and walk in closet with built in cabinetry is a well deserved retreat. 2 more sizable bedrooms with large closets, balcony office and second floor laundry to simplify the everyday chores. The lower level has heated floors with a huge family room, playroom, fourth bath, cold room and another laundry room. Lovely backyard with 2 tier deck/patio is a gorgeous spot for outdoor living. Parking for 6 cars on a lovely quiet street! (id:44788)
Streetcity Realty Inc.
1792 Finley Cres
London, Ontario
This one year new house with one car garage and one car driveway is nested in beautiful community, this beautiful, bright house offers 3 beds & 2.5 baths. Upgraded house has hardwood floor on main floor, granite countertop in kitchen. Great location in north west London. Close to all big box stores, shopping area. Easy access to public transport. (id:44788)
Shrine Realty Brokerage Ltd.
401 Shellard Lane
Brantford, Ontario
The Ambrose is a contemporary 10-story structure equipped with convenient amenities. Each suite has individual thermostats for personalized temperature control. The suites boast up to 9-foot ceilings (as per the floor plan), with LED pot lights illuminating the hallway and laundry area. The flooring is elegantly designed. The kitchen is equipped with designer cabinets and stone countertops, featuring a stainless steel undermount sink. Over the island, you'll find stylish pendant lighting. Stainless steel appliances, including a refrigerator and dishwasher, are energy-efficient. The kitchen also includes a contemporary microwave oven and an energy-efficient stainless steel stove. In-suite laundry is made efficient with stacked energy-efficient washer and dryer. **** EXTRAS **** amenities: concierge services, bicycle storage, a mail room, a parcel room, and a dog wash station, yoga studio, a party room with a connectivity lounge, a terrace for the party room (id:44788)
Homelife Frontier Realty Inc.
417 Van Dusen Ave
Southgate, Ontario
Welcome to this never-lived-in freehold townhouse nestled in Dundalk's up-and-coming neighborhood!This modern 3-bed, 3-bath home boasts an open-concept kitchen, perfect for entertaining. Relax in the spacious primary bedroom with an ensuite bathroom and plenty of closet space. Conveniently located close to downtown amenities such as stores, schools, place of worship, golf, etc. Don't miss this prime opportunity to own a stylish and convenient home in Dundalk's hottest area! Garage floor will be heated and epoxied and water purifier will be added. Schedule your viewing today! **** EXTRAS **** Stove, Fridge, Dishwasher, Washer & Dryer (id:44788)
Century 21 Millennium Inc.
107 Longboat Run W Rd W
Brantford, Ontario
In the esteemed neighborhood of west Brantford , A striking 2020 creation by Empire Homes awaits on a gorgeous 37 by 115 ft lot with a double car garage. The main level showcase a double-door entrance leading to a separate dining room a spacious family room with a fireplace, and a capacious kitchen area with extended cabinets and a big center island. Moving to the second floor, discover primary bedroom with a private balcony and ensuite, alongside three additional bedrooms, a full bath, and laundry room. Hardwood floors and upgraded lighting fixture enhance the home's allure. The recently revamped fresh basement boats a comfortable living space, a sizable family room with a kitchen, pot lights, and separate laundry area. Conveniently positioned near schools trails, highway 403,and a shopping plaza, public transit directly connected to colleges, university boost rental income and amplifying its appeal. **** EXTRAS **** Near to park and school. (id:44788)
Homelife/miracle Realty Ltd
233 Silverbirch Blvd
Hamilton, Ontario
Welcome to the master designed Villages of Glancaster, a neighbourhood for the 55+ loaded with amenities, minutes to shopping and highways and full of community! This showstopper raised bungalow is loaded with valuable upgrades, and located on a corner offers parking for 4 cars total with a spacious 2 car garage and 2 car drive. Inside find spacious single level living with 9 foot ceilings, crown moulding, hardwood floors and lots of storage. The upgraded kitchen features sleek white cabinets, stone counters and newer appliances with a stainless sink and patio access to the two level back deck! Amazing ingenuity, these owners took up some of the living room to add interior garage entry through a generous mudroom/pantry - you wont find this anywhere else! Round out this space with 2 generous bedrooms including a master with walk in closet and ensuite with stand up shower. A HUGE unfinished basement with above grade windows is waiting for its final design! Upgraded triple pane windows, new roof, owned water heater, spotlessly clean! Short walk to the Club House with pool, gym, sauna, tennis and pickle ball, hairdresser, craft room, darts and billiards! Reasonable monthly fees include snow, lawns, water, internet and cable! Lots to love here and obvious pride of ownership! (id:44788)
RE/MAX Escarpment Realty Inc.
908 Church St
Pelham, Ontario
Charming bungalow in the beautiful town of Fenwick, ON. Features include primary bedroom with walk-in closet, updated bathroom, eat-in kitchen & spacious family room. Bonus - newly renovated main floor laundry/mudroom with easy access from backyard & pool. Enter the backyard oasis with deck leading to above ground pool, low maintenance astro turf that looks beautiful all summer long & shed for extra storage needs. Head back inside & downstairs to a basement that has lots of opportunity for more living space & tons of storage (id:44788)
RE/MAX Escarpment Realty Inc.
272 Dewitt Rd
Hamilton, Ontario
Welcome to family friendly Stoney Creek. Located minutes to the QEW, schools, shopping, restaurants and any amenity you would need. This luxury home, newly built includes 4 large sized bedrooms and a den/office. Also includes a large kitchen with loads of cabinet space and an eat-in island. Bright and spacious living room and dining room with 10' ceilings open to entertain your guests and accommodate any size family. Large backyard to suit. Attached 2 car garage, side entrance leading to basement with 10' ceilings and roughed in for all your plumbing needs. Garage has been excavated to allow for ample storage space in the basement. Parking for 6 vehicles (driveway and garage). The perfect home does exist. (id:44788)
Right At Home Realty
54 North Marysburgh Crt
Prince Edward County, Ontario
Embrace breathtaking water vistas from his 3-bedroom 3-bathroom haven nestled along the shores of prestigious Prinyers Cove. This waterfront retreat offers delights to soothe your soul and invigorate your senses. Start your day with a piping cup of coffee on the expansive wrap-around deck. As the day unfolds, savor an afternoon libation on the private dock, basking in the gently lull of the water's caress. Inside, the home's cathedral ceilings bring panoramic water views. And when the evening chill sets in, gather around the cozy wood-burning fire, letting it's glow envelop you. The open-concept kitchen beckons with a strategic design, ample counter space and water views. Retreat to the primary bedroom, boasting an ensuite bathroom and private balcony overlooking the meticulously landscaped perennial garden and the aquamarine cove beyond. Explore the wonders of nature as you journey around the wildlife-rich cove by kayak or paddleboard, discovering the hidden treasures that abound in this aquatic paradise. Prinyers Cove, accessible from Lake Ontario and linked to the Bay of Quinte, beckons with its promise of unparalleled fishing experiences and aquatic adventures. **** EXTRAS **** Dock your sailboat to your private commercial quality dock. Boat launch and Marina nearby. Quiet Cul-de Sac. Currently operating as a Licensed Short-Term Rental. Financials Available. (id:44788)
Bosley Real Estate Ltd.
126 Bowman Crt S
Alnwick/haldimand, Ontario
Fantastic 4 bedroom family home located in a popular country subdivision. Close to Public and Catholic schools, walking trails, Village shops and easy 401 access for commuters. The large family-style kitchen is a perfect meeting space with wood fireplace and sits adjacent to both the living room and dining room. Welcoming front porch and back deck come with attached gazebos to sit, relax and unwind, while the back and side yards are the perfect size for kids. The neighbourhood is a great spot to catch the sunset and go for an evening stroll or bike ride to Lake Ontario. If added space is needed, the bright basement is ready for your finishing touches. This 2 storey home in Grafton is just waiting for its next family! (id:44788)
Century 21 All-Pro Realty (1993) Ltd.
165 Edinburgh St
Peterborough, Ontario
Unique Opportunity! Immaculate 2 Bedroom Home with Separate Commercial/Residential Building. This beautifully upgraded 1 1/2 storey home features open-concept living, gas fireplace, hardwood floors, and a finished basement with cozy recreation room. Enjoy a private courtyard with hot tub and water feature. A separate building is ideal for home-based business and/or rental income with approx. 360 sqft of commercial space on the main floor plus an additional versatile studio or living space upstairs with separate entrance, kitchenette and 3-piece bath. Newer shingles, furnace and central air. Must-see property! (id:44788)
Stoneguide Realty Limited
19 Ridgefield Crt
Brampton, Ontario
AMAZING LOCATION..FULLY DETACHED HOUSE WITH 4 BEDROOMS ON SECOND FLOOR..MAIN FLOOR WITH DEN AND SEPRATE LIVING AND FAMILY ROOM ..2 FULL WASHROOMS ON SECOND FLOOR..NO CARPET IN THE WHOLE HOUSE..VERY GOOD SIZE BEDROOMS..ONE BEDROOM AND WASHROOM IN BASEMENT..GOOD SIZE BACKYARD ..VERY PRACTICAL LAYOUT.. **** EXTRAS **** FRIDGE,STOVE,DISHWASHER,WASHER AND DRYER. (id:44788)
RE/MAX Gold Realty Inc.
#305 -5188 Lakeshore Rd
Burlington, Ontario
Spacious 1,157 sq ft suite at Waterford place. Open concept great room/ kitchen with walkout to private terrace. Prefinished hardwood floors, crown moulding, neutral decor, Primary bedroom with gorgeous and upgraded 4-piece ensuite and walk-in closet, laundry room, additional 3-piece bathroom, 2 underground parking spaces, 1 locker. Building amenities include an exercise room, party room, visitor parking and more. 2 bedrooms, 2 bathrooms. (id:44788)
Royal LePage Burloak Real Estate Services
12 Dotchson Ave
Caledon, Ontario
Welcome to this Stunning 4 Bed, 3.5 Washrooms Home in Southfields Village Community of Caledon. With Separate Living & Dining And Family Room, Cozy Gas Fireplace and Hardwood Flooring Throughout. Kitchen Features Breakfast Bar, Granite Countertop, Built in Gas Stove, Oven and Microwave. main floor 9"" Ceiling. Main Floor Laundry, wrong Iron Staircase and Children Loft can be Covert to 5th Bedroom. The Master Bedroom Features a Luxurious 5-Piece Ensuite and Spacious Walk-In-Closets for Both Him and Her. Additionally, there's a Convenient Powder Room and a Jack and Jill Washroom for added Comfort. conveniently Located near all Amenities (School, Park, Grocery Stores, Pizza Store) and HWY 410. Don't Miss it Out! (id:44788)
Index Realty Brokerage Inc.


