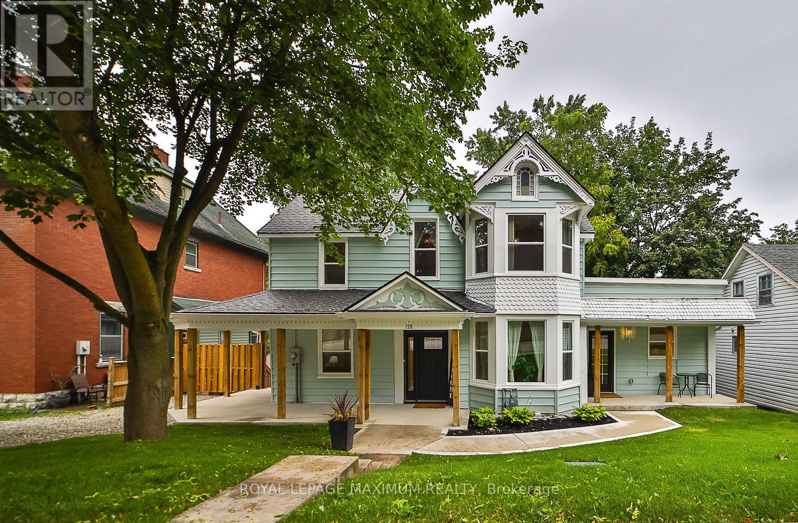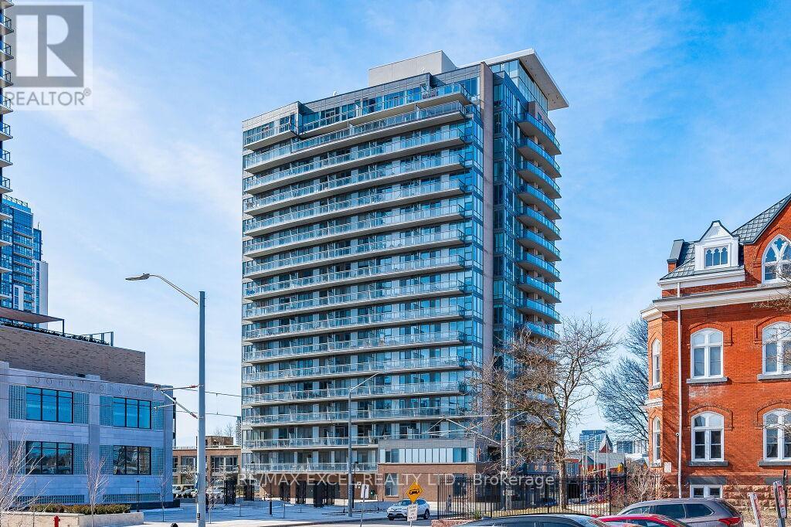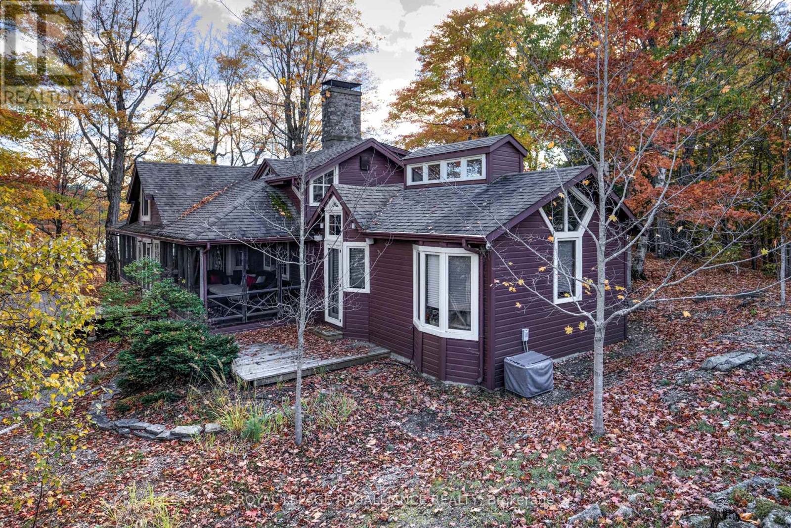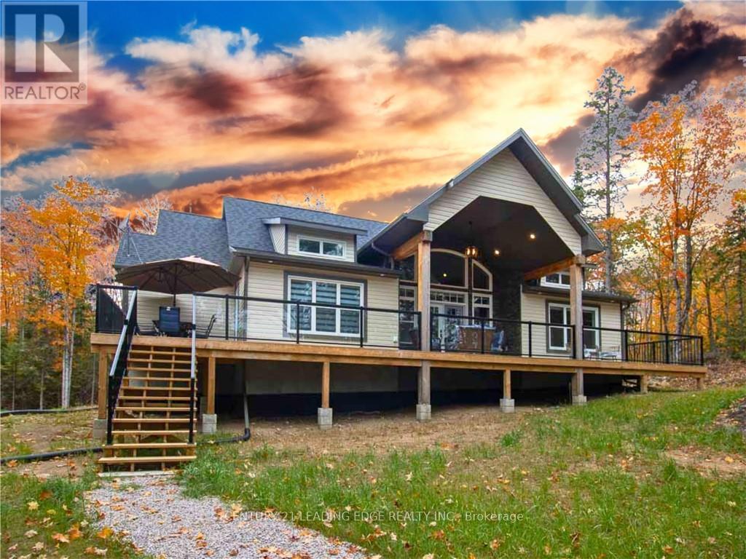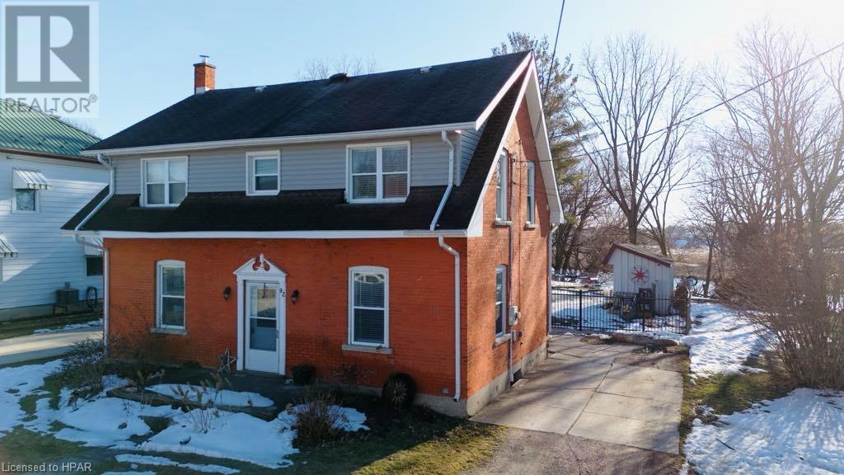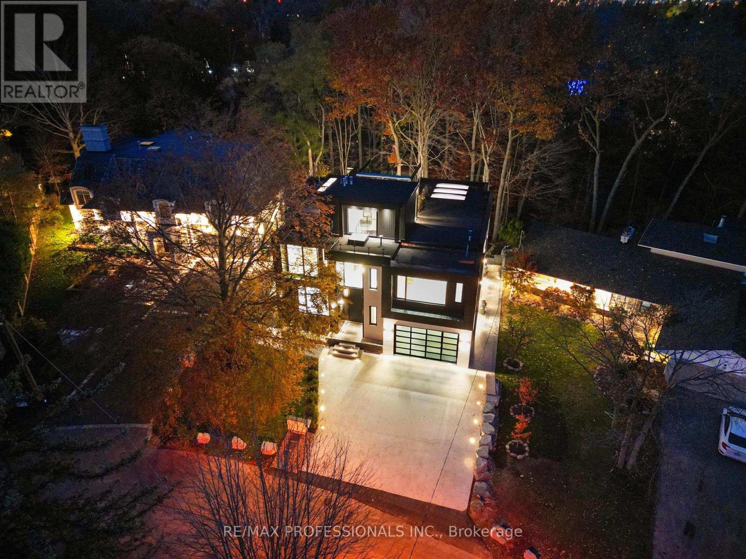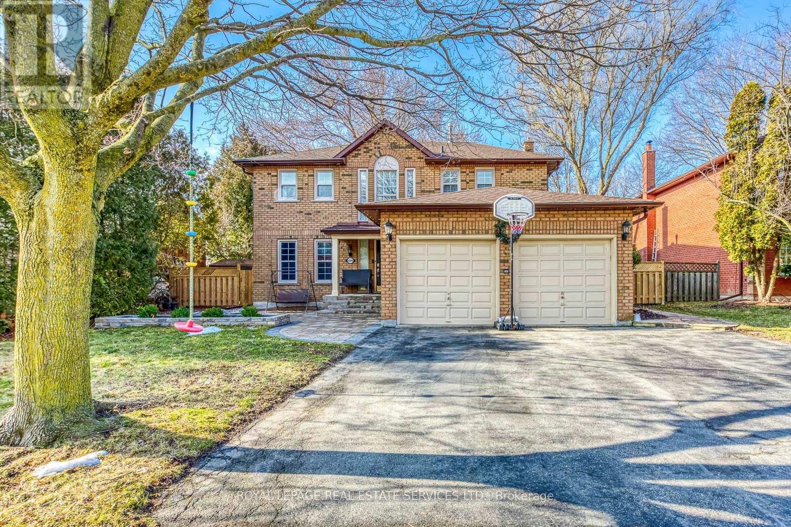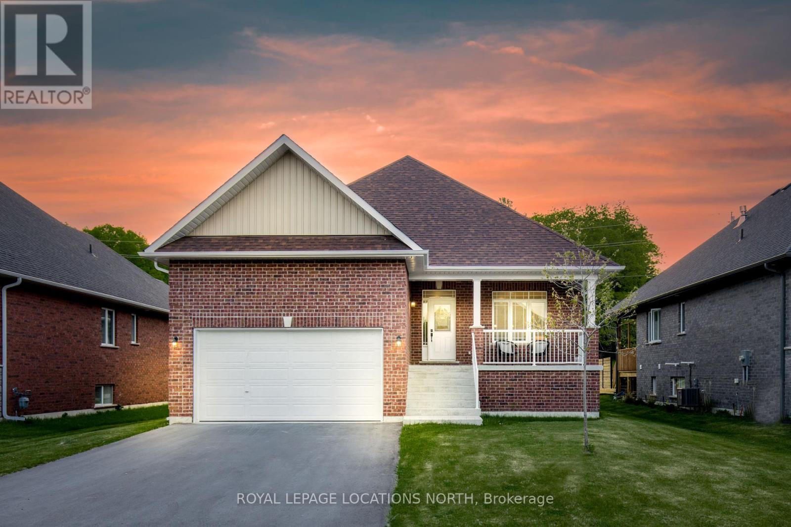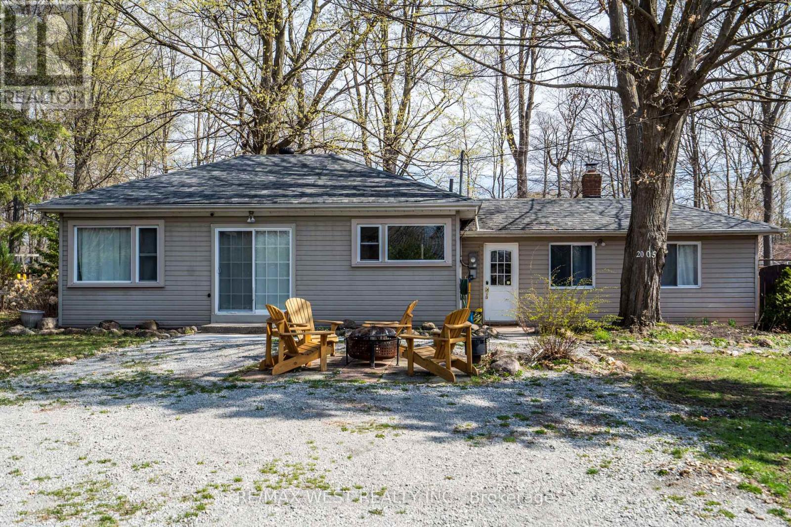158 Church St S
St. Marys, Ontario
Introducing The Masterpiece Victorian Home Youve Been Waiting For In The Architectural Stone Town Of St. Marys. Detached 1-1/2 Storey Dwelling Renovated From Top-2-Bottom w/Ravishing Finishes & Quality Workmanship. Nestled In A Charming Street w/Various Amenities In Close Proximity. Boasting: Exceptional Layout w/3078 Sq.Ft Of Total Interior Living Space, 5 Well-Appointed Bedrooms, Luxurious Baths, Entertainment Kitchen w/S.S Appliances & Extended Upper Cabinets + Undercabinet Lighting, Centre Island w/Breakfast Bar + Quartz Counters, 9.5 Ceilings (Living & Dining), Hardwood Floors (Main & 2nd), Timeless Backyard Setting Featuring Walk-Out w/12x20 Patio & More. Structural & Cosmetic Renos Completed In 2022 Including, But Not Limited To: New Electrical w/200 Amp Panel, New Plumbing, New Forced-Air Gas Furnace & A/C, New Windows & Doors (Except Decorative Attic Window) & New Roof Shingles (Except Flat Metal Roof Above Kitchen). Simply A State-Of-The-Art Home Rebuilt of Excellence!**** EXTRAS **** Current Estimated Airbnb Revenue Of Approximately $60,000/Annum (Based On 2023). *Click Virtual Tour Link For More Photos/Video & Come Visit This Wonderful Home In Person* (id:44788)
Royal LePage Maximum Realty
#710 -85 Duke St W
Kitchener, Ontario
Welcome to this rarely found 2 bedrooms 2 bathrooms corner unit in the heart of Downtown Kitchener. Bright & spacious 980 sq ft living space plus 65 sq ft open balcony. 9' ceiling & upgraded laminate floor throughout. Combined living & dining room surrounded by floor to ceiling windows with spectacular south west views. Open concept kitchen features granite island/countertop, S/S appliances & backsplash. Both bedrooms have ensuite, floor to ceiling windows & large closet. Excellent location!! Just steps away from public transit, access to LRT, Downtown Kitchener, City Hall, Google Office, restaurants, shops, Kitchener Market, parks & schools.**** EXTRAS **** Incredible Amenities To Enjoy: Spa, Self Car Wash, Roof Top Track, Fitness Zone With A Spin Room, Party Room With Sunbathing Terrace, Firepit And Shared Bbq Space. Amenities shared with building 55 Duke St. (id:44788)
RE/MAX Excel Realty Ltd.
200 Sugar Bush Lane
Rideau Lakes, Ontario
This sale includes 3 parcels the main 8-acre property, a 1.6-acre property & an entire island. This property has 1742 of deep, pristine shoreline. The main cottage has 2 bdrms, 2.5 baths & large kitchen, dining & living area. There are 2 screened porches & loft area with small office & sleeping area. The guest cabin is next door & has 4 bdrms & 3 baths. Located close is another building that has a games room, home gym & garage. The eastern end of the point has a large boathouse w/ attached docks & stairs that lead down to the deep, clean waterfront as well as an elevated covered deck area with a sauna. There is a dog kennel, bunkie, storage sheds & full-size fenced tennis court! Located next to this parcel is 99B Sugarbush Lane. This property has an older cottage that is stripped down & waiting to be rebuilt. The cottage is slightly elevated from a sandy beach & large boathouse w/ loft. The third parcel is a private 1.8 acre island w/ 1350 of shoreline w/ rocky & sandy areas.**** EXTRAS **** Pins included in sale: 362390319, 362390320 & 362391175. See attached document. (id:44788)
Royal LePage Proalliance Realty
1056 Lippert Lane
Bancroft, Ontario
Escape the city rush and discover the quintessential perfect lifestyle in Bancroft. Nestled in one of the the most sought-after cottage area in Ontario, this waterfront home is a private oasis crafted with exquisite finishes, offering an idyllic retreat. Featuring 3 bedrooms, 3 baths, and a 2-car garage, this custom-built haven boasts hardwood floors, a backup generator, and a sprawling front + side deck to savour the beautiful waterfront views. The well designed yard ensures great outdoor fun, while its proximity to Bancroft village provides easy access to amenities. Designed for easy maintenance, relish more moments on the water surrounded by nature's beauty. Envision cozy evenings in the grand living room adorned with a towering floor-to-ceiling stone gas fireplace or relish scenic meals in the eat-in kitchen overlooking the lake.**** EXTRAS **** This meticulously designed home invites you to move right in and relish the unparalleled joys of lakeside living. Don't miss your chance to experience the tranquility and beauty of life by the lake. (id:44788)
Century 21 Leading Edge Realty Inc.
92 Victoria Street W
Wingham, Ontario
Serene Riverside Retreat with the convenience of being in town. Welcome to 92 Victoria Street W, Wingham. Nestled along the picturesque Maitland River. This stunning 4 bedroom, 2 bath property offers a tranquil and idyllic setting, perfect for creating lasting memories with your loved ones. With its spacious layout, delightful recreational room, and an inviting pool, this home provides the ideal balance of comfort, relaxation, and natural beauty. Step inside and be greeted by an open and inviting atmosphere. The kitchen and dining room blend seamlessly, creating an ideal space for entertaining family and friends. The well-appointed kitchen boasts modern appliances, ample counter space, and storage, making it a haven for aspiring chefs. The dining area offers a cozy spot to gather for meals and create lasting memories. A standout feature of this remarkable property is the large recreational room, perfect for hosting gatherings or creating a space for relaxation and recreation. Step outside into your own private oasis. The highlight of the property is the fabulous in-ground pool. Dive into refreshing waters on hot summer days or simply lounge by the poolside, enjoying the serene surroundings. The pool's deep end adds an extra level of excitement, while stairs leading down the ravine provide easy access to a peaceful river flat area, where you can unwind and connect with nature. Situated along the scenic Maitland River, this home offers breathtaking views and a tranquil ambiance. The peaceful surroundings provide a serene escape from the hustle and bustle of everyday life. Imagine spending quality time with your loved ones, picnicking by the river, or enjoying recreational activities right in your own backyard. While being immersed in nature, this property also offers convenient access to nearby amenities, including shopping, restaurants, schools, medical center and hospital. The location strikes the perfect balance between peaceful seclusion and accessibility. (id:44788)
RE/MAX Land Exchange Ltd Brokerage (Wingham)
91 Valecrest Dr
Toronto, Ontario
Rare opportunity to rent this one of a kind in the whole country! 91 Valecrest Drive is an elegant, sophisticated, unique, ultra-modern masterpiece in the heart of Edenbridge Humber-Valley. The most luxurious European-imported finishes coupled with privacy and scenic ravine views from every angle make this home a sublime creation. Exact curatorial attention is given to absolutely every detail. Extreme extravagance is brought to each level including Italian-imported kitchen with butlers pantry and custom mechanical quartz island, extra-high ceilings, custom two-level garage lift/display, heated driveway and walkways, immaculate master bedroom with wraparound balcony overlooking ravines, take the elevator or spiral staircase up to the custom pergola on rooftop patio overlooking Valecrest Ravines, indoor pool, hot tub, gym, wine cellar and much more!**** EXTRAS **** Italian marble floors, Gaggenau appliances, custom motorized kitchen island, custom pergola, spiral staircase to rooftop terrace with spectacular views, control4 home automation, security system, sound system. (id:44788)
RE/MAX Professionals Inc.
3544 Wass Cres
Oakville, Ontario
Gorgeous 4 bedroom Family Home In One Of Oakville's Sought After Neighbourhoods , With Large Bright Kitchen , Hardwood on Main Floor , Master Bedroom Has A 5 Piece Ensuite Bath, Large Walk In Closet . Finished Basement could be Rec Room. This Home Is Move In Ready With Loads Of Upgrades. New Furnace & A/C , Newly painted . New Professional landscaping (2023).Large deck with view of the Lake . Piano in the dining room will stay. Close to schools , Hwys , shopping . Incredible Location Steps To The Lake! A Home You don't Want To Miss !**** EXTRAS **** Fridge , Dishwasher , Stove , Washer & Dryer , All existing Elfs. Landlord will use 1 room in the basement for Storage. (id:44788)
Royal LePage Real Estate Services Ltd.
641 Etheridge Ave
Milton, Ontario
Absolutely georgeous new home, spacious detached home with finished basement, boasting over 3000 sf of living space. Great layout family & dining rooms w/fireplace. Hardwood thru-out the main floor. Large kitchen with lots of modern cabinets, quartz counter-tops, open concept, breakfast area & w/o to backyard. The entire home is filled with lots of natural light, huge primary bedroom with walk-in closet and gorgeous ensuite with tub and glass shower. Close to all amenities - walking distance to public transit. (id:44788)
Ipro Realty Ltd.
12 Natures Tr
Wasaga Beach, Ontario
Spacious home: 3,210 sq ft, 1,645 sq ft on main floor, 1,565 sq ft in lower level. Generous lot: 57.45 ft x 133.13 ft. New all-brick raised bungalow, fully finished basement. Layout: 3 bedrooms on main floor, 2 bedrooms in lower level. 2 full bathrooms, 1 half bathroom. Main floor laundry. 9-ft ceilings, covered rear deck. 2-car garage. Modern amenities: hot water on demand, central vacuum, AC, HRV. Covered concrete front porch. Fully sodded yard, paved driveway. Upgraded kitchen: shaker-style cabinets, double stacked uppers, deep fridge uppers, large pantry, pot/pan drawers. Upgraded bathroom vanities, quartz countertops, undermount sinks. Ensuite with double sink, glass shower door. Additional features: cellar for storage. Move-in ready with modern comforts and stylish finishes. (id:44788)
Real Broker Ontario Ltd.
51 Natures Tr
Wasaga Beach, Ontario
Stunning new all-brick raised bungalow on a premium corner lot, measuring 61.29 x 143.57ft. This home boasts 3 bdrms & 2 baths, w/ a spacious main flr spanning 1600 sq ft & a 1543 sq ft unfinished lower lvl. Access the basement from the interior garage steps, along w/the luxury of main floor laundry. The 9 ft ceilings add an airy ambiance throughout. Step outside to the covered rear deck & fully sodded yard w/ a paved driveway & a 2-car garage. Equipped w/ HW on demand, rough-in central vacuum, AC & HRV. The kitchen is a chef's dream, featuring upgraded shaker style cabinets, double stacked upper cabinets w/ crown moulding to the ceiling, deep fridge uppers, a large pantry & convenient pot/pan drawers. The upgraded shaker style bathroom vanities & quartz countertops in the kitchen & baths, accompanied by undermount sinks, add a touch of elegance.Ensuite boasts a dbl sink & glass shower door. Located at the East end of Wasaga near Marlwood golf course, close drive to beach 1 & shopping. (id:44788)
Real Broker Ontario Ltd.
#142 -140 Mitchells Beach Rd
Tay, Ontario
Prime Lakefront Property On Georgian Bay With Private Beach & Huge Dock, Breathtaking Views Overlooking Tranquil Lake From 7 Rooms, Walkout To New Sundeck Featuring Stunning Views Over Lake, Spectacular Sunsets, Sun-Filled Location In Protected Bay, This Stunning Newly Renovated Smart Home Is Being Sold Fully Furnished, Imagine Nothing To Do But Arrive With Your Family And Enjoy, Fabulous Open Concept Layout, Beautiful Quality Upgrades & Renos, 3 Bdrms +**** EXTRAS **** + Den Above Grade, Sleeps 8, Prof Fin'd Lower Level With Walkout, Plenty Of Closets And Storage Space, Perfect Year-Round Family Retreat, Enjoy Family Get Togethers By The Lake, Lounging By The Fire, Boating Across Georgian Bay, Fishing,etc (id:44788)
Sutton Group Quantum Realty Inc.
2005 Kate Ave
Innisfil, Ontario
Looking For An Investment Opportunity? How About A 4 Season Getaway? This Is The Home For You. Beautiful Well Kept 3 Bedroom Home Sitting On A Massive Lot Located In Perfect Location. Ideal For Investors And Builders! Lot Has Already Been Approved By Township To Severe And Build Two Custom Homes! Steps Away From Lake Simcoe & Beach! Home Is Also Situated In The Abc Exclusive Club Of Alcona With Private Beach Zone Which You Are Able To Join The Association.**** EXTRAS **** All Existing Appliances Including Stainless Steel Fridge, Stainless Steel Stove, Stainless Steel Microwave, Stackable Washer & Dryer. All Existing Window Coverings And Light Fixtures. (id:44788)
RE/MAX West Realty Inc.

