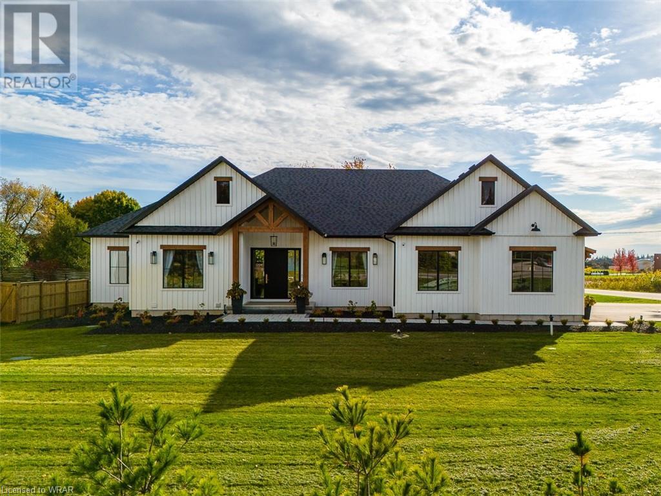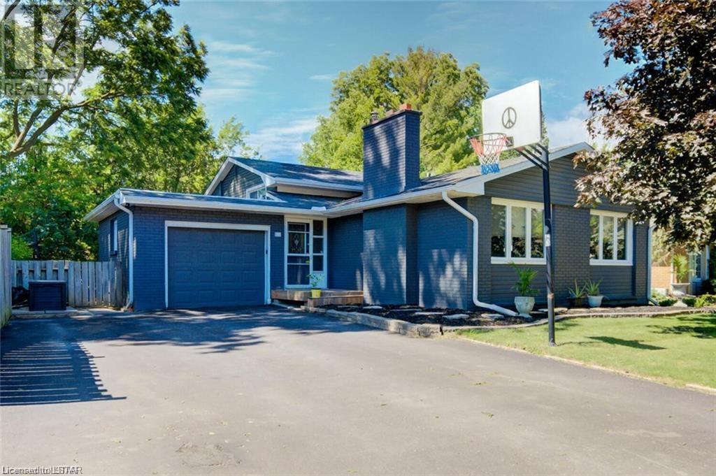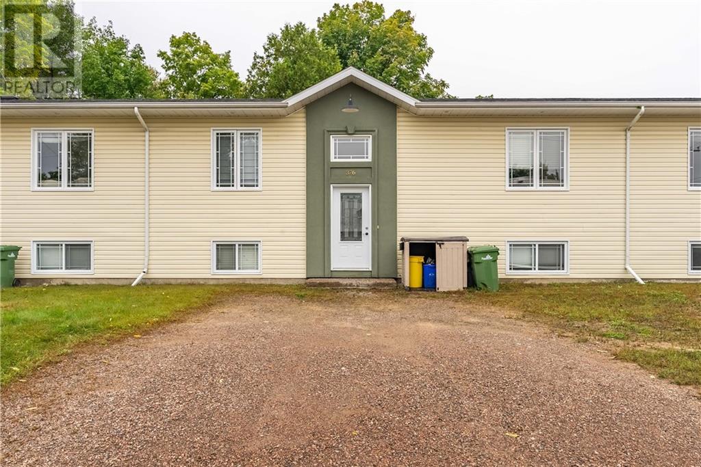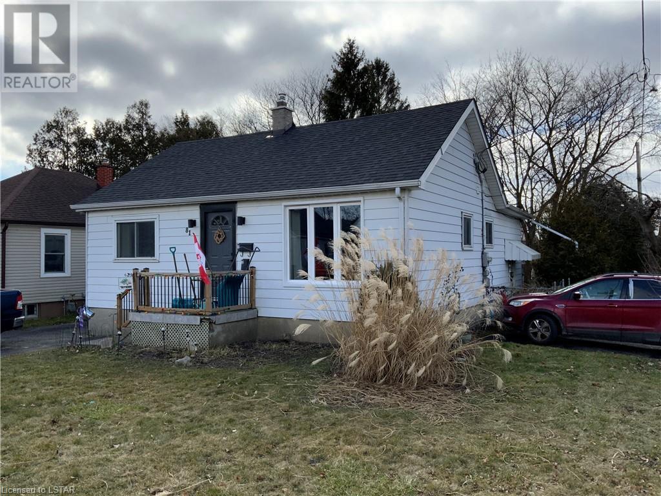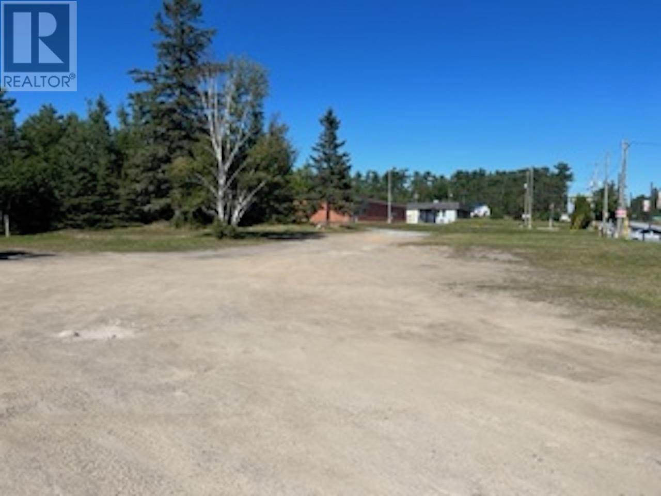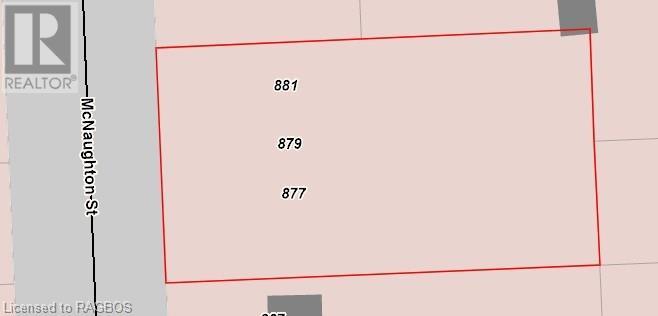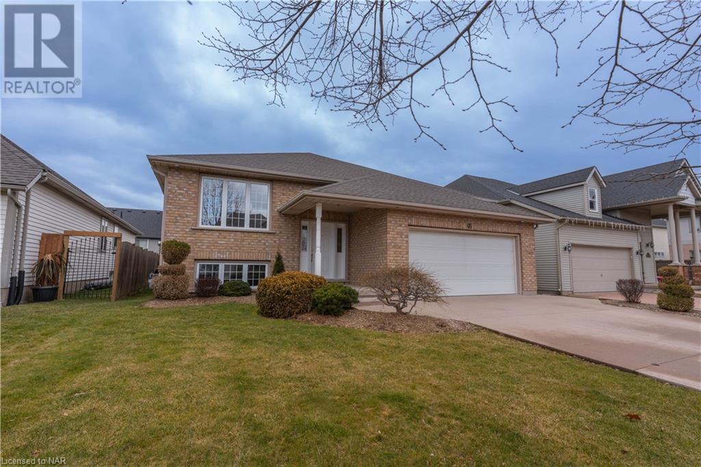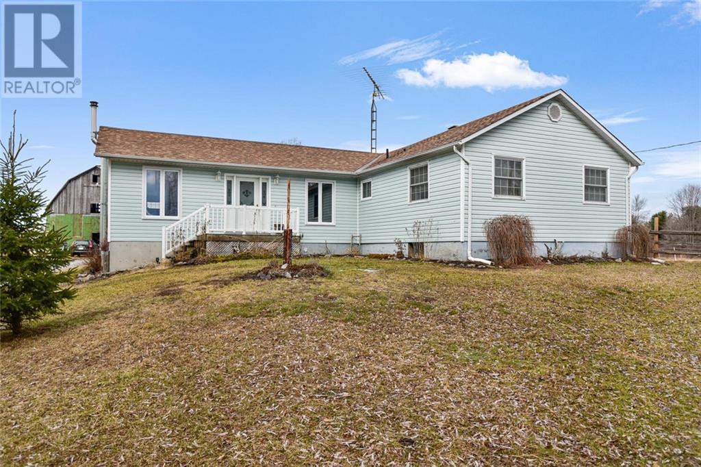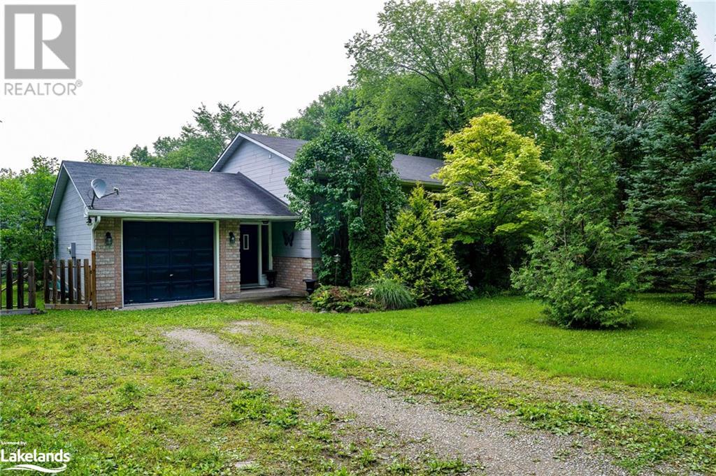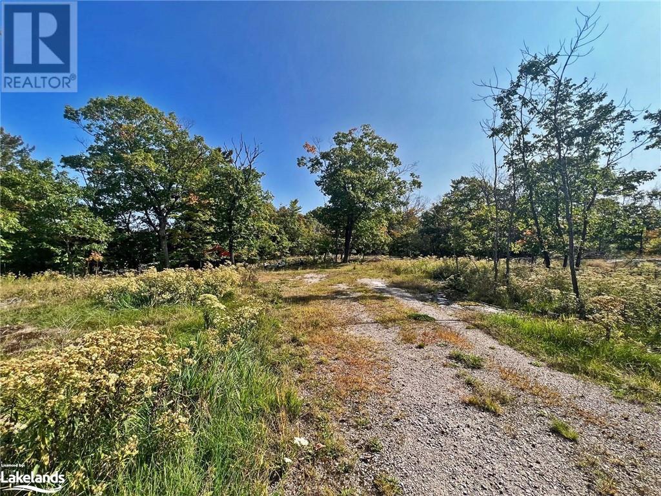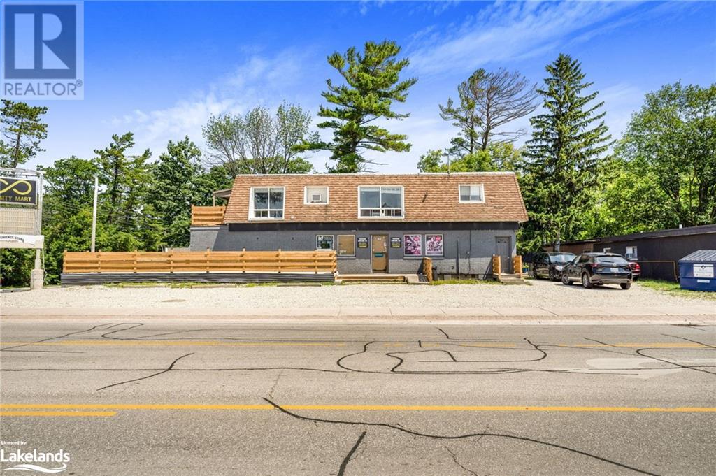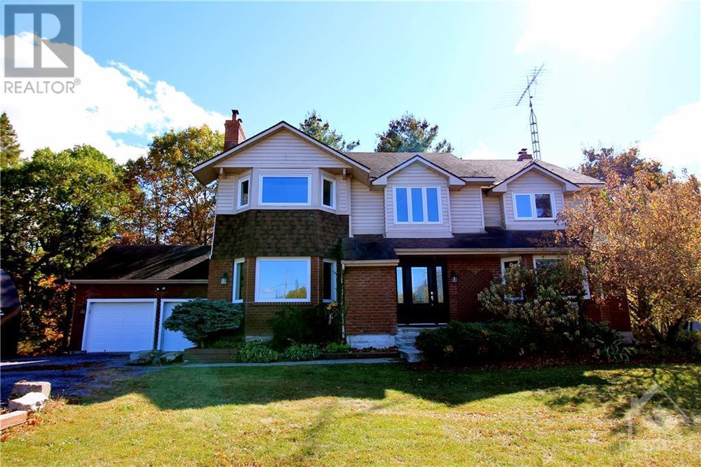4678 Lobsinger Line
Crosshill, Ontario
A perfect example of Modern Farmhouse! Sitting on approx 0.5 acres, professionally landscaped with a fully fenced yard and wrap around interlocking stone walkways; connecting the front entrance to the triple driveway, and backyard patio. Douglas fir Timber framed accents, board batten Maibec siding, and contrasting large black framed windows; at over 3000 sq ft and ceiling heights ranging from 10 to 12 ft, the footprint of this home offers bright space and lots of it. Central to the home is the timeless look of the field stone fireplace feature wall, and Napolean gas fireplace, beautifully contrasted by the warm colors of the wide plank engineered hardwood, consistent throughout the house. The elegant kitchen offers soft close cabinets, stainless appliances, and quality fixtures like Riobel and Koehler. A large set of cabinet doors lead to an oversized hidden butler pantry. The dining room completes the open space while giving you clear view of the covered backyard patio with outdoor built-in bbq. The primary suite features a second gas fireplace, designer 5 piece ensuite and organized walkin closet with direct laundry access. Mud room and powder room are also conveniently located close to the entry to the home from the 38'x26 triple car garage. Two bedrooms, an office and a 5 piece main bathroom occupy the opposite wing of the home to the primary suite. Classy wainscoting is also seen on the tall wall of the two tone stairwell, featuring white oak treads and wrought iron spindles. The fully finished basement replicates the area of the main floor at 9' ceiling heights allowing for extra large basement windows. It features a home theatre with Paradigm surround sound and 4K projection, 3 additional bedrooms, a huge rec room, 3 piece bathroom, arts and crafts room, and still a large bonus room for additional storage. This is not only a beautiful home, its also a smart one with programmable Leviton switches and dimmers. Don't miss this stunning property! (id:44788)
RE/MAX Twin City Realty Inc.
491 Lawson Road
London, Ontario
As you pull up the crisp paint colour pops starkly from the neighbourhood landscape. Set back nicely from the street with a large paved driveway and inviting basketball hoop, it’s obvious this house has loads to offer. A large front lawn with 70 feet of frontage offers good privacy from the street for this back split --which is nestled perfectly into this over sized lot. If you now head around to the back yard, the multiple decks and custom pergola which surround the hot tub is a beautiful spot to relax on your own or to entertain your guests. The backyard is nice and private as well, loads of trees, bushes and other natural effects. Heading inside the foyer is a nice feature and the large living space on the main level makes for good communal living either for a family or tenants. There are three bedrooms and a full bathroom on the second level and the master has a patio door directly out to the rear deck and hot tub, great spot to have a coffee in the morning. Heading down to the lower level is a large family room and the converted bedroom as well as a second bathroom. Down from there is mainly a storage or a workout area but there are windows on that level, so options still abound! Present tenants term will be up at the end of April and at that point the house will be vacant so any new owner would have full flexibility on options. It could continue as a rental property for investors or a beautiful family home is the other easy option. As a family home this neighbourhood is top notch and much sought after for the London area with great schools, very mature lots, loads of trees and many nature trails throughout this neighborhood. Located off Wonderland Road which is close to any and all shopping, right at your fingertips and literally just steps away. Book a showing today! (id:44788)
Exp Realty
376 James Street
Pembroke, Ontario
Talk about quality! Exceptionally, well-built 2014 home with, ICF foundation and very efficient radiant heated floors! Great living space and layout throughout this 2+3 Bedroom, 2 Bath, Split Level home filled with natural light! Main level features luxury laminate flooring thought the open kitchen, dining area and large living room, French doors to the nicely sized fenced backyard, a full bathroom and 2 well sized bedrooms. Going down the stairs to the cozy rec-room, laundry room/kitchenette, full bathroom, and 3 more large bedrooms. Very close to downtown Pembroke for all shopping needs, and Algonquin College. (Mandatory 24 hour irrevocable on all offers. 24 hour notice for all showings). (id:44788)
Royal LePage Edmonds & Associates
81 Josephine Street
London, Ontario
Up/Down Duplex is bigger than it looks! Fully renovated throughout! Main floor 3Bed, 1Bath with large open Kitchen & Living Room. Unit 2 - 2Bed, 1Bath, nice kitchen with Island and Mudroom for additional storage. Shared Laundry. Unique corner lot provides 2 driveways, with ample parking for each unit. Rear patio and private yard are a bonus! Lots of updates, including Roof. Great location in Chelsea Green, close to Schools, Transit, Victoria Hospital, Shopping and more. (id:44788)
Exp Realty
70 Taylor St
Bruce Mines, Ontario
Unique vacant land located on corner of Hwy 17 and Robertson Rd with driveway access off Robertson Rd. One portion is commercial and the other is residential. Build your home and business on the same property. Fantastic location in the heart of Bruce Mines. Walk across the road and find yourself at the waters edge. Bruce Mines is a great Northern community of 45 minutes from Sault Ste. Marie. (id:44788)
Exit Realty Lake Superior
877-881 Mcnaughton Street
South Bruce Peninsula, Ontario
Development property in Wiarton in the desirable area of north McNaughton Street. The owners have gone through the process of re-zoning the property for a multi-family development unit (3 units), have done a preliminary drainage plan and have plans drawn for the units that could be built. Other options for the property, being that it has 99 feet of frontage (a very rare find in Wiarton) are build a single family dream home, or investigate the potential to sever the lots into 2 separate parcels. Not often does a piece of property have so many possibilities. Contact your REALTOR® today to discuss this opportunity. (id:44788)
RE/MAX Grey Bruce Realty Inc Brokerage (Wiarton)
65 Arbour Glen Drive
St. Catharines, Ontario
Erion Estates is a beautiful North end St. Catharines location that is sought after by many. This 2002 built raised bungalow has been maintained impeccably and has a ton to offer, including a move in ready in-law suite. The main floor provides a tasteful open layout including a large eat in kitchen. There are two bedrooms on the main floor as well as the laundry room. The master contains a spacious walk in closet as well as an ensuite with walk in bath(2020). In the basement you have 3 more bedrooms, two of which are part of the in law setup. The home has a separate entrance for the basement as well as having a full second kitchen, and a 4 piece bath for this 2 bedroom unit. This home also has the big ticket maintenance also completed. The roof shingles were replaced in 2014 on both the home, front and rear irrigation system and the 12x22 workshop shed at the rear. The central air was replaced in 2019, and the window tint(2010) helps keep this home efficient. The bathrooms, kitchen, and flooring all have updates over the last 6 years, making this home completely move in ready for you, and family. (id:44788)
Right Choice Happenings Realty Ltd.
9300 Branch Road
North Augusta, Ontario
A property that overflows with possibilities. Let’s start with the home positioned on 139 acres of prime land. If you’ve ever dreamed of owing a hobby farm, this is your place! This 3 + 1 bedroom, 2 bathroom bungalow offers a granny or inlaw suite that was built in 2001. Perfect for a blended or growing family, or those caring for parents. The original home’s layout presents the following: large kitchen & dining area, w/ample cabinetry & ceramic flooring, 3 bedrooms,primary w/cheater ensuite & cozy family room. The lower level presents a utility & laundry room. The addition offers a large kitchen, & sitting area on the main floor. The lower level showcases a family room w/wood burning stove, large 4 pc. bath with jacuzzi tub, & the additional bedroom. So much room – 1,771 sq. ft on the main level & 1,614 sq. ft of living space on the lower level. Significant mentionables: detached garage for vehicles or rec toys & a 4,305 sq. ft. barn, 27 ft. above ground pool & many nature trails. (id:44788)
Royal LePage Proalliance Realty
159211 7th Line
Meaford, Ontario
Charming 1266 sq ft bungalow with attached garage nestled in a very private rural setting surrounded by mature trees and a pond that enhances its beauty. This 2.34 acre property is located just outside the town of Meaford on a paved road. The main floor features 2 bedrooms, one full bath, an inviting kitchen, dining room and a spacious living room. The lower level includes a finished family rec room, laundry utility room and a 20 x 26 unfinished space. This home offers a perfect blend of functionality and comfort, with room to expand in the lower level. The home is a short drive into Meaford to the hospital, grocery stores, the harbour, the Meaford hall and all the towns great restaurants. You are 20 minutes to Owen Sound and 30 minutes to Collingwood. If you are seeking the tranquility of rural living, discover your dream retreat in a private and peaceful setting. Call and book your tour today. (id:44788)
Century 21 Millennium Inc.
112 Bayview Drive
Carling, Ontario
ESCAPE THE CITY TO BEAUTIFUL COTTAGE COUNTRY! Here is your chance to build your dream home or cottage on .75 acre in Carling/Bayview Subdivision, 101' X 338', Year round municipal road w/ deeded access to Private Bayview Beaches/Boat access on Georgian Bay, Nearby Hydro, Just a short walk to the beach & to launch your boat, Bayview Subdivision gives you the potential for A SHARED DOCK ON GEORGIAN BAY!ACCESS TO 6 PRIVATE BEACHES! BOAT LAUNCH! LIVE, LOVE, INVEST IN THE NORTH! (id:44788)
RE/MAX Parry Sound Muskoka Realty Ltd.
85 Main Street
Wasaga Beach, Ontario
Are you an investor looking to purchase mixed use retail and residential property in the heart of on going downtown Wasaga Beach development ? Huge development potential with the size and configuration of the property supporting a wide array of uses, including residential, commercial, and tourism oriented uses. Highest and best use may be a mid rise condominium apartment with retail below.Recent remonations and upgrades to residential units and a retail space idea for an owner run business. Main Floor – Commercial Unit & 3-Bedroom Apartment Unit, 2nd Floor – 5-Bedroom Apartment Unit, Lower Level - 2-Bedroom Apartment Unit & 4-Bedroom Apartment Unit. Wasaga Beach Is growing: OLG Casino opened 2022; Twin Pad and library with 2 olympic sized ice rinks opened 2023; August 2023, negotiations with FRAM Building Group concluded with an agreement to re-develop Wasaga Beach’s beachfront commercial area. The Downtown Development Master Plan was approved by council on March 28, 2017, for the creation of a new downtown/main street area connected to a revitalized and redeveloped tourism and entertainment beach area on the waterfront. The plan includes about 200,000sq.m of residential, commercial, and recreational development spread out over the main beach area and Main Street. (id:44788)
RE/MAX By The Bay Brokerage
RE/MAX By The Bay Brokerage (Unit B)
1776 Radage Road
Kingston, Ontario
Executive country living in this custom built 4 bedroom, 3 bath. Home is set back from street on a gorgeous 4.35 acre lot with mature trees. Many upgrades throughout including oak hardwood floors, crown mouldings, 3 fireplaces. Custom kitchen by Country Wide, granite countertops, main floor laundry. Primary bedroom has ensuite bath with heated floors and double soaker tub with jets. Basement is partially finished with wood fireplace and walk out access under rear deck. Large deck with beautiful soaring pine trees and an above ground pool with new liner in 2023. This home is available for immediate possession. (id:44788)
Exp Realty

