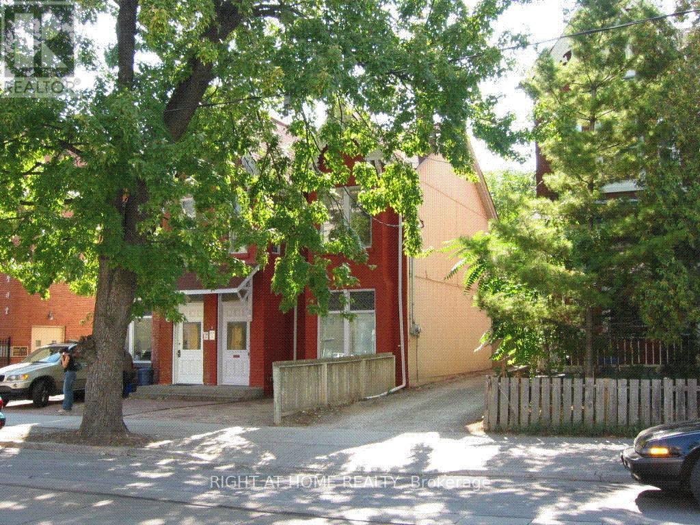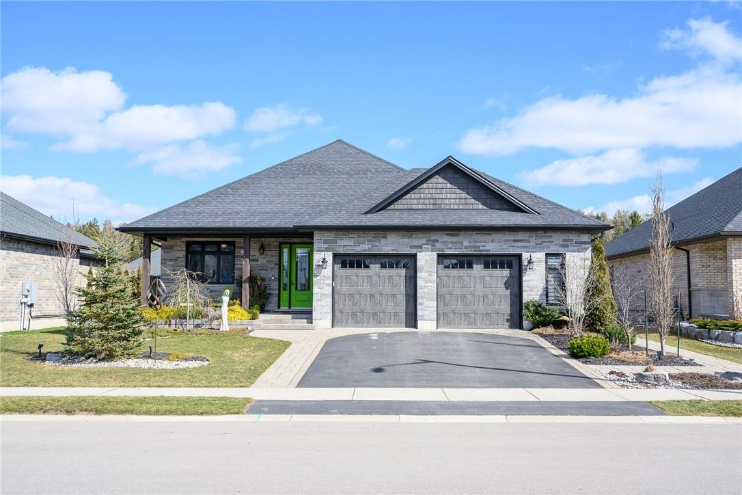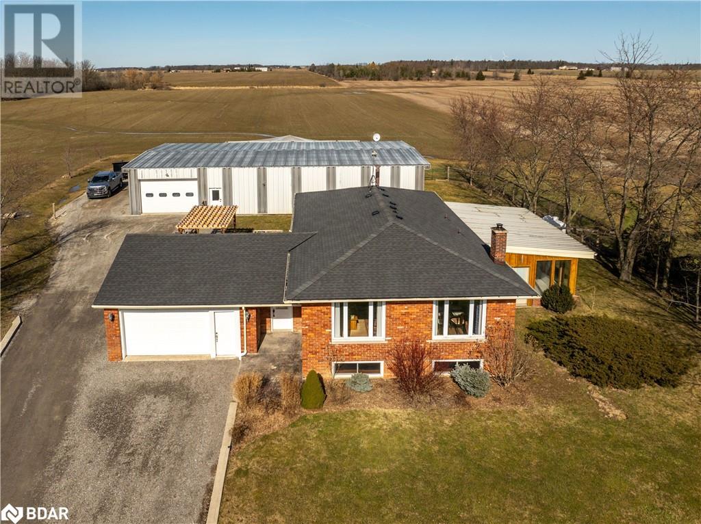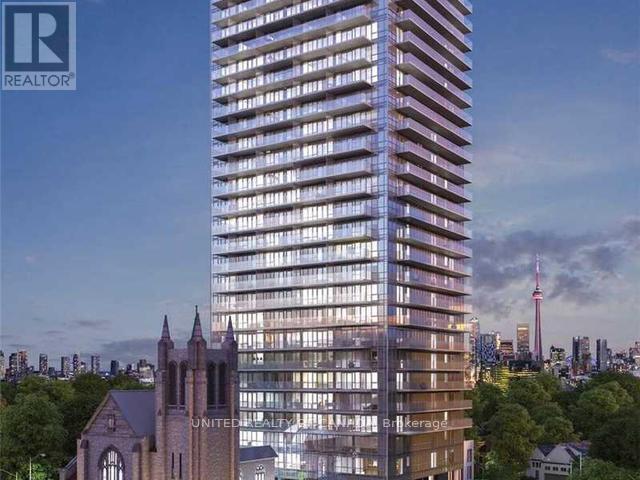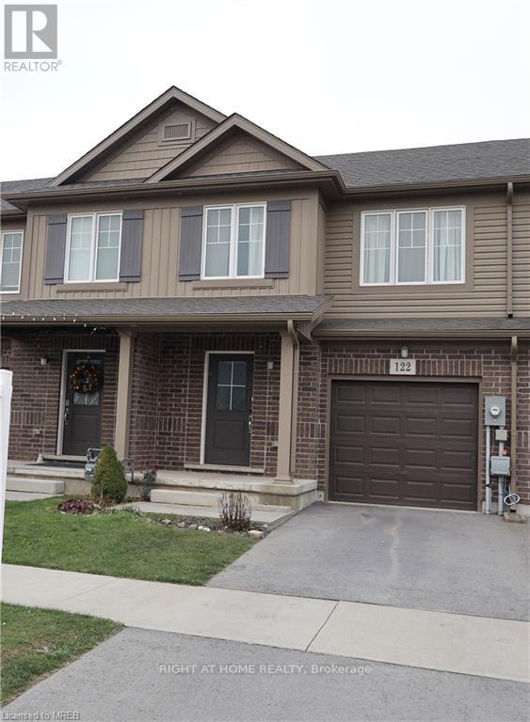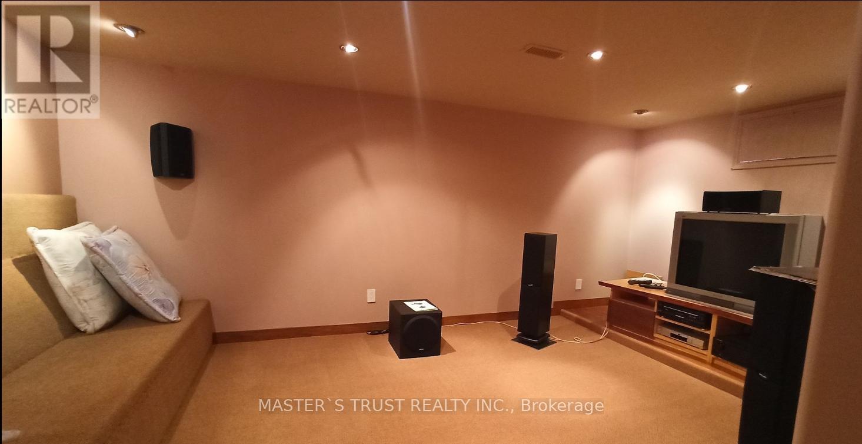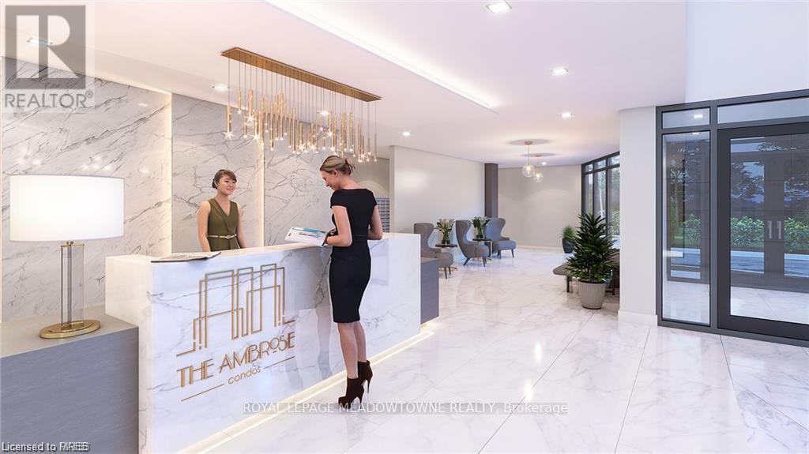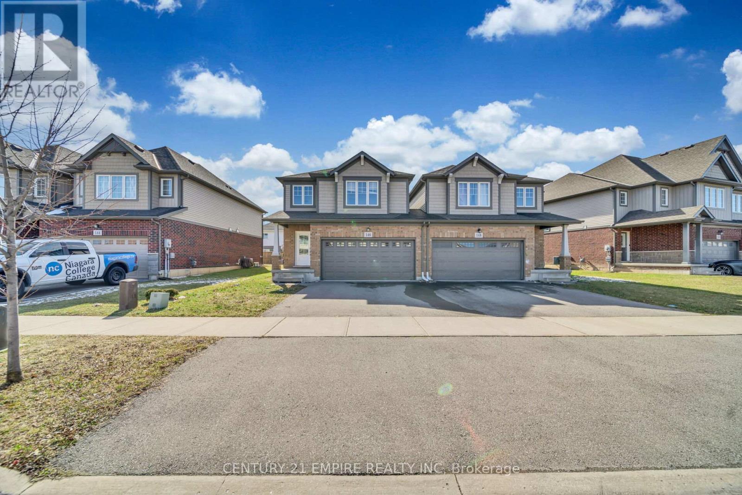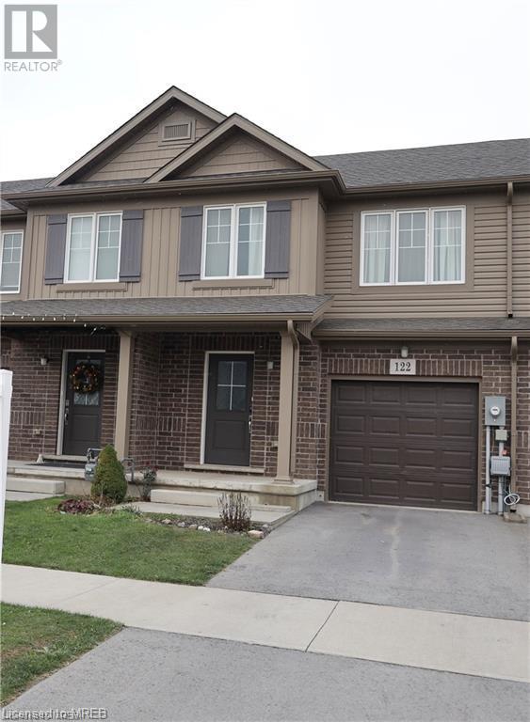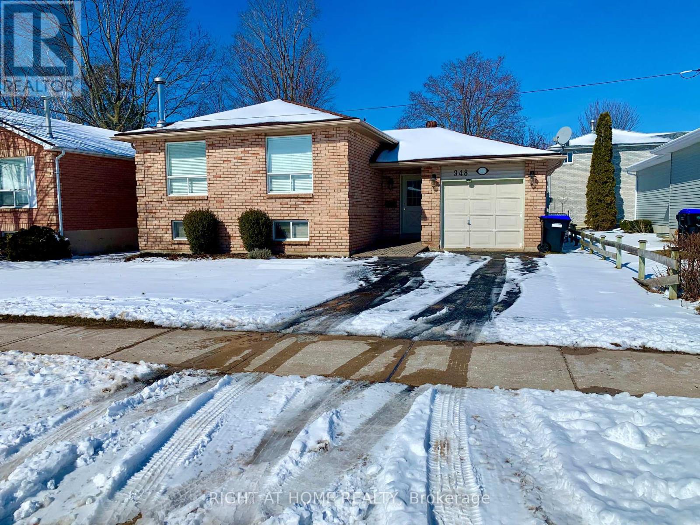U A 210 Mccaul St
Toronto, Ontario
Beautiful 4+1 Bedroom unit on 2nd and 3rd floor of Victorian house with 12 ft ceilings, roof top deck, open concept, living/dining/kitchen area, skylights and hard wood floors. Approx. 2000 sq. feet of living space, New kitchen in 2022, ensuite Laundry, Tankless water heater, new furnace with A/C (self contained in unit/not shared) and updated electrical. 2-min. walk to U of T, AGO/OCAD, hospitals, trendy Baldwin st., shops & Restaurants, subway and 10 min. walk to Ryerson and club district. (id:44788)
Right At Home Realty
50 Bluenose Drive
Port Dover, Ontario
Opulence, elegance, luxurious; these words are often used to describe the average home but rarely are they warranted. 50 Bluenose is a true example of pride of ownership and a masterpiece of quality home living. Custom built in 2019 and situated on a 65’x131' lot; this magnificent bungalow showcases 3,400 sqft of meticulously crafted quality living space, showcasing modern touches, brilliant vision of design and sparing no expenses on finishes. You will immediately be taken back as you walk through the front door; 10’ ceilings and 8’ interior doors give a grand feel to this bungalow. A true, one-of-a-kind kitchen showcases an oversized Cambria countertop island with black distressed cupboards adorned with gold accents. The living/dining room combination features 3 French doors leading onto an oversized 26’x16’ covered and screened rear porch which provides a seamless transition between indoor and outdoor living. Large master bedroom features barn doors leading to the walk-in closet and 4-piece ensuite while the secondary main floor bedroom functions perfectly as an office or den. The fully finished basements showcases one of the most elusive features only seen in the most discerning of homes; a 16’ x 14’ wine tasting room and cellar featuring glass doors and cork walls. Located in one of Port Dover’s most desirable neighbourhoods, the grandeur of 50 Bluenose is on full display, when are you making the move? (id:44788)
Streetcity Realty Inc. Brokerage
99 Clayton Street
Mitchell, Ontario
Kinridge Homes presents 'The Matheson' A home striking the balance between style and versatility combing subtle board and batten with authentic heavy timbers decorating the front porches and backyard patios. Located 10 minutes north of Stratford in the charming town of Mitchell, these modern farmhouse semis offer a 3 bedroom and 4 bedroom layout. You will be amazed with the amount of natural light in these units. Huge side panels and transom surrounding the front door brightening the foyer, main level and hardwood staircase. Matching the staircase stain, warm colored luxury vinyl plank brings durability to the main floor and high traffic second level hallway. The kitchen is a smooth contemporary style with soft close mechanisms, quartz countertops, and drawer organizers important elements of kitchen longevity, comfort, and utility. The family room, kitchen, and dining rooms share the same open space making for a great entertaining area. Family room feature wall also features a dedicated receptacle for future electric fireplace and media. Beautiful and functional features like the bathroom and shower niches, enhance the utility of the spaces. The laundry is fully finished giving you counter space for folding and hanger space for air drying. The master suite has a walk in closet as well as an oversized beautiful ensuite with a double vanity and this huge walk in shower with glass wall. ZONING PERMITS DUPLEXING and a large amount of the work is already complete with a side door entry to the basement stair landing from grade level, laundry rough in, 3 piece bathroom rough in and extra large basement windows. Surrounding the North Thames river, with a historic downtown, rich in heritage, architecture and amenities, and an 18 hole golf course. It’s no wonder so many families have chosen to live in Mitchell, make it your home also! Reach out while building lots are still available. (id:44788)
RE/MAX Twin City Realty Inc.
386 Bell Road
Binbrook, Ontario
Desirable 25 acre farm of flat cleared fields in a prime Binbrook location is only 15 minutes to Hamilton and the QEW. The extra wide driveway, bordered with concrete curbs offers plenty of parking and room to maneuver large equipment. Behind the family home is a 42x82 insulated steal building with a 10x16 roll-up door, concrete floors and 19 foot ceilings. This Dream Shop offers plenty of storage and work space for any farmer, hobbyist, trucker or mechanic; the potential is endless. The land, approx. 23 acres clear and flat, is currently cropped for a wheat harvest for 2024. As you enter the home you step into a large foyer that leads to both the upper and lower floors. The foyer also provides inside access to the attached garage and to the back yard where there is a newly constructed deck, gazebo and fenced in area for the kids and family pets. The main floor boosts arched entries to the kitchen and from the kitchen to the dining room. The kitchen also leads to the 430 sqft 3 season sunroom that featuring wall to wall windows, garden door walkout and a hot tub. The dining room has plenty of room to host family gatherings and the large family room plenty of space to entertain. There are 3 bedrooms and a full bath at the other end of the main floor. The lower level hosts another family room, complete with custom bar and wood stove. A fourth oversized bedroom, laundry room and an abundance of storage finishes this space. The potential to this property is endless. Don't let this property pass you by, book your personal tour today! (id:44788)
RE/MAX Crosstown Realty Inc. Brokerage
#1201 -99 Foxbar Rd W
Toronto, Ontario
Excellent Location, Of St. Clair & Avenue Road, Located in Heart of Imperial Village 580 Square Feet Net And, Luxury Condo With Unobstructed South View, Bright, Toronto Skylight Spacious 1+Den, 1 Parking and 1 Locker Included, Fabulous Amenities 20,000 Sq. F Imperial Club, Indoor Pool, Fitness Club, 24 Hrs. Concierge.Stores/Supermarkets/Restaurants/Plazas/All Other Amenities. * Walking Distance To Yonge Street,Steps to St. Clair Subway Station.**** EXTRAS **** Customized Cabinet, B/I Fridge, Electrical Top Glass Stove, B/I Dishwasher, Washer & Dryer, (id:44788)
United Realty Of Canada
122 Acacia Rd
Pelham, Ontario
Welcome to your new home! This beautiful Freehold Townhouse is nestled in one of the most desired neighborhoods in Fonthill, offering a perfect blend of comfort and convenience. This residence welcomes you with an open concept main floor living space. The thoughtfully designed layout enhances the overall flow of the home, creating a harmonious living experience. Public and Catholic elementary schools are just minutes away, with the added convenience of a school bus stop right at your doorstep. This ensures a stress-free and safe commute for your little ones. Minute away from Highway 406, this house offers easy access for your daily commute and travel needs. Healthcare is also at your doorstep with a walk-in clinic nearby, offering peace of mind for any medical needs that may arise. The 108-foot backyard provides ample space for outdoor activities. Conveniently located near trails, schools, parks, and major amenities. Secure your lease - schedule a viewing today! (id:44788)
Right At Home Realty
#lower -11 Marion Cres
Markham, Ontario
Separate Side Entrance To Basement. 2 Bedrooms And 3 Pc Washroom In Basement. Bright And Comfortable . Mins To Markville Mall, Community Centre, Hwy 7 And 407, Close To Transit, Supermarkets, Parks, High Ranked Markville Secondary School And All Amenities. Could have an additional kitchen in the basement upon request with extra $200/month. Could use the Family room on the 2nd floor. (id:44788)
Master's Trust Realty Inc.
#819 -401 Shellard Lane
Brant, Ontario
A Beautiful 1 bedroom +study w 1 bath corner unit in the upscale 10 storey Ambrose condos, located in the sought after west brant area. This 513 Sq Ft Condo with a 77 SQFT west facing balcony with floor to ceiling windows, open concept living space along with a upgraded kitchen with quartz countertop and island and stainless steel appliances**** EXTRAS **** THIS IS AN ASSIGNMENT SALE, CLOSING SUMMER OF 2024. Lock in these market low prices and benefit from lower interest rates next year. Photos are virtually staged. (id:44788)
Royal LePage Meadowtowne Realty
4769 Ryerson Cres
Niagara Falls, Ontario
Welcome to this charming two-storey home nestled in the heart of downtown NiagaraFalls. With its classic exterior featuring durable vinyl siding, this propertyexudes both curb appeal and functionality.The main floor offers a modern kitchen, cozy living space, convenient laundry, anda two-piece bathroom. Upstairs, two bedrooms and a three-piece bathroom providecomfort and privacy.This property offers not only a comfortable living space but also the convenienceof downtown living, with easy access to amenities, entertainment, and thebreathtaking natural wonders of Niagara Falls. Whether you're seeking a cozy homeor an investment opportunity, this property has much to offer. Don't miss yourchance to make this delightful dwelling your own. Schedule your viewing today! (id:44788)
Homelife/diamonds Realty Inc.
146 Winterberry Blvd
Thorold, Ontario
Exceptional Opportunity to own This Property located in the Heart of Confederation Area in the desirable neighbourhood of Winterberry Boulevard- A very friendly Neighbourhood. Very Spacious 5+2 Bedroom Property with 4 full washrooms. Lay-out was designed with catering to tenants. Ample of parking available on the premises. Has an open concept Living-dining-Kitchen area! Its conveniently located minutes away from Brock University and Niagara College. Closeby to Highway access, Transit, schools and many more. (id:44788)
Century 21 Empire Realty Inc
122 Acacia Road
Fonthill, Ontario
Welcome to your new home! This beautiful Freehold Townhouse is nestled in one of the most desired neighborhoods in Fonthill, offering a perfect blend of comfort and convenience. This residence welcomes you with an open concept main floor living space. The thoughtfully designed layout enhances the overall flow of the home, creating a harmonious living experience. Public and Catholic elementary schools are just minutes away, with the added convenience of a school bus stop right at your doorstep. This ensures a stress-free and safe commute for your little ones. Minute away from Highway 406, this house offers easy access for your daily commute and travel needs. Healthcare is also at your doorstep with a walk-in clinic nearby, offering peace of mind for any medical needs that may arise. The 108-foot backyard provides ample space for outdoor activities. Conveniently located near trails, schools, parks, and major amenities. Secure your lease - schedule a viewing today! (id:44788)
Right At Home Realty

