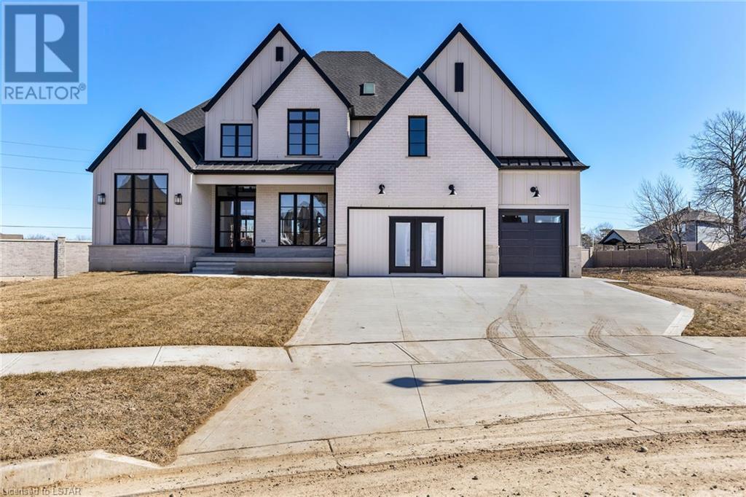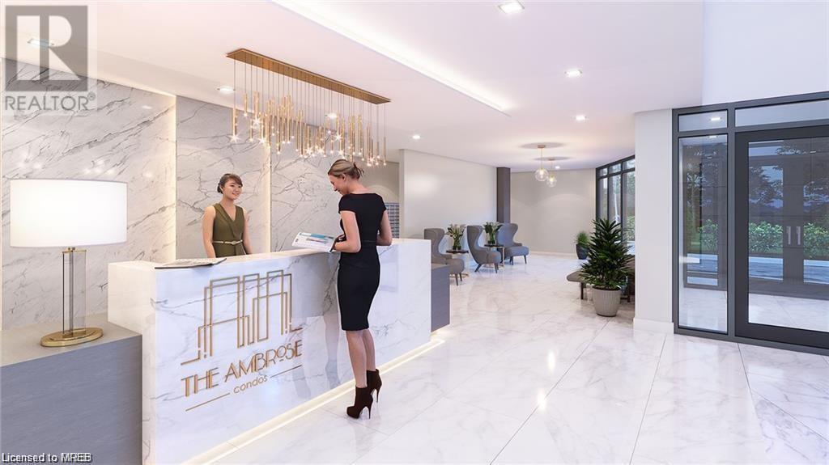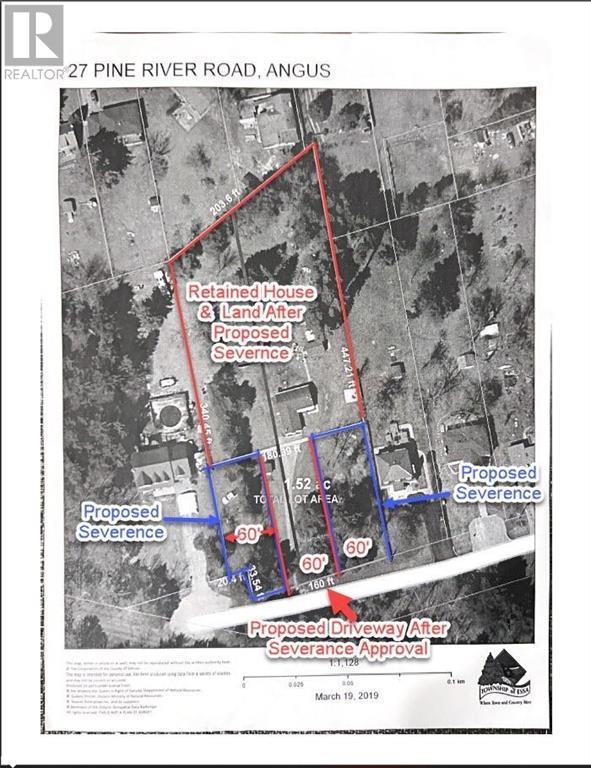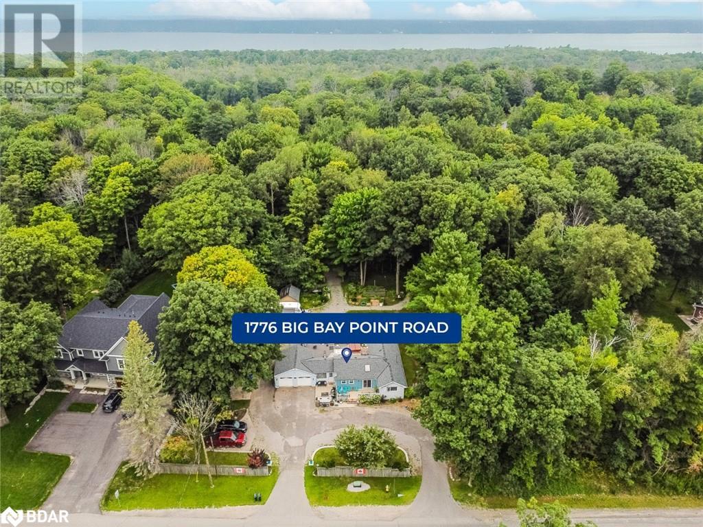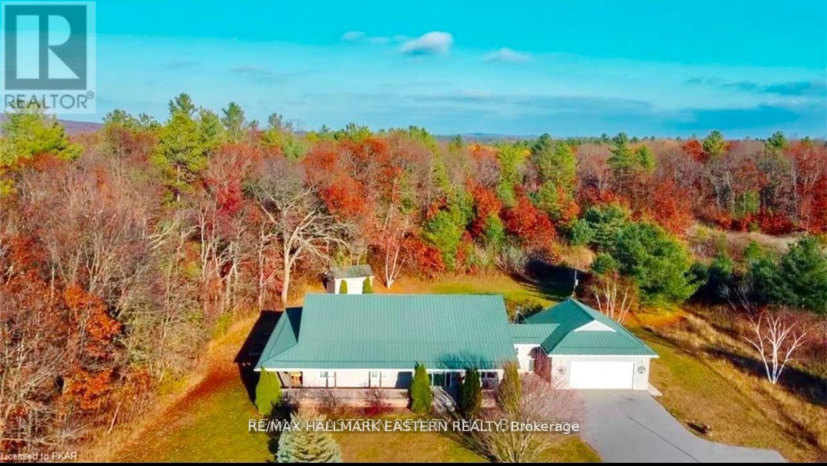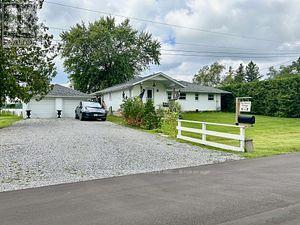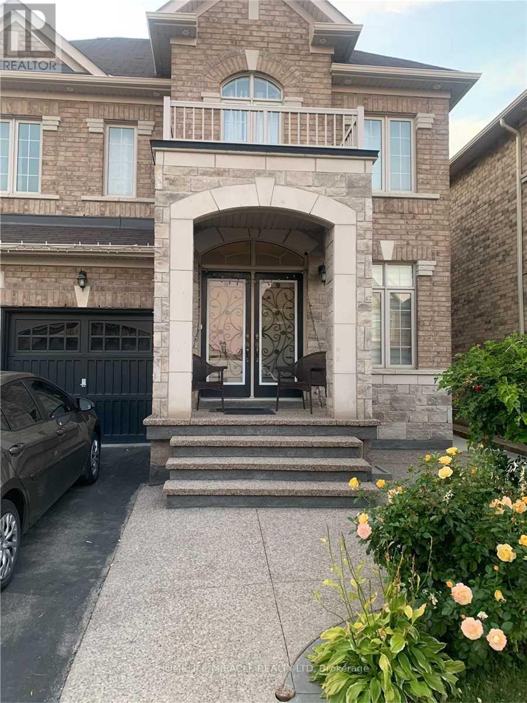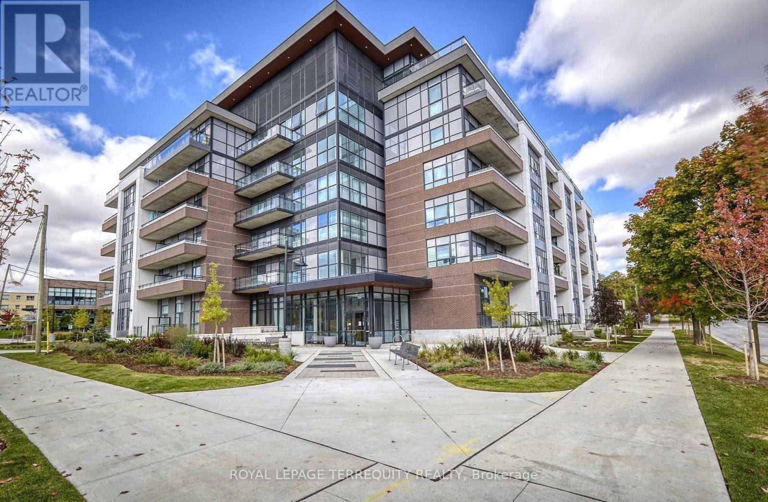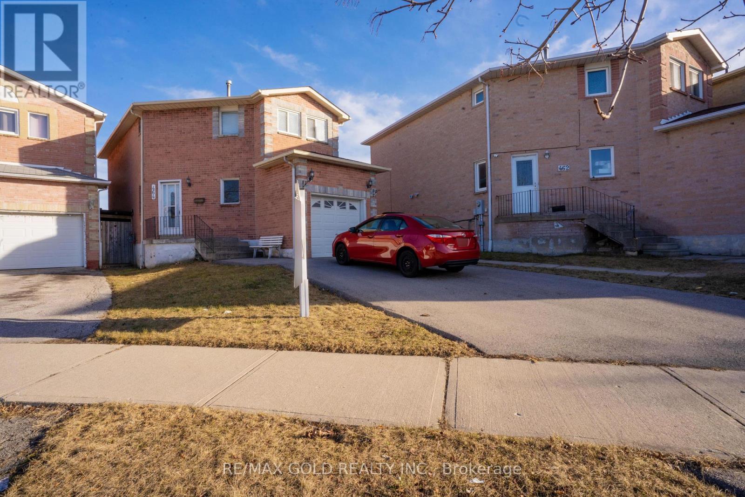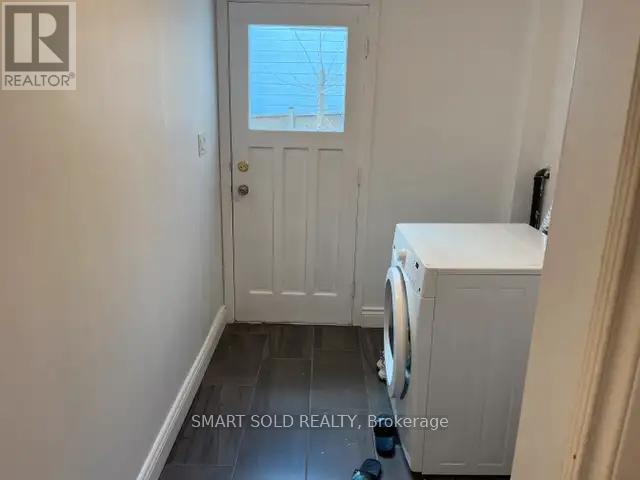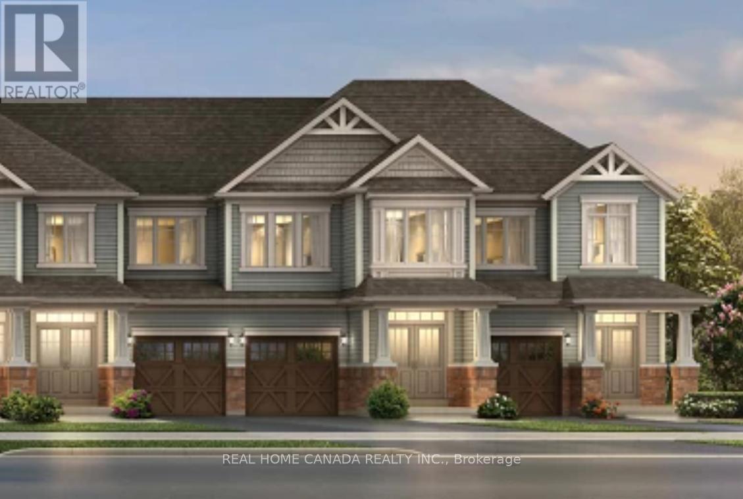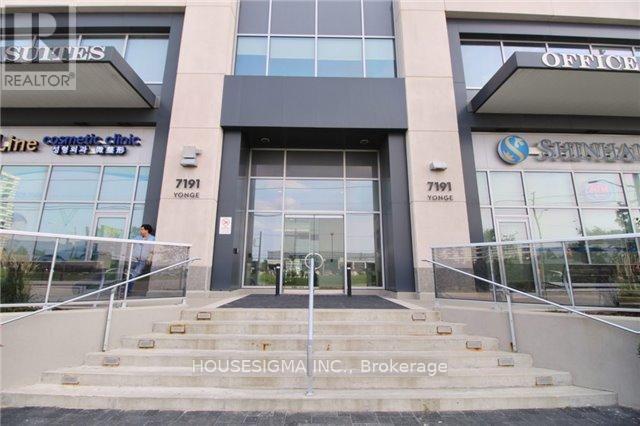1953 Buroak Crescent
London, Ontario
Welcome to the Sunningdale Manor, an exquisite, contemporary two story home, with 3 car garage, built by Aleck Harasym Homes Inc. It is situated on a large pie shaped lot, highlighted with an abundance of Sugar Maple trees for additional privacy together with custom window and door treatments with black interior finish. Enjoy an exceptional living experience with 3,512 sq. ft. plus 1,429 sq. ft. finished lower level. The large covered rear deck measures 21' 4 X 12', with Vera PVC decking and pre finished metal railing. The main floor has 10' ceilings, with a vaulted ceiling in the study. The second floor has 9' ceilings with vaulted ceilings in the primary bedroom and the front bedroom. The lower level is approx. 8' 9 finished height. This desirable home has 4+1 bedrooms, 5 bathrooms and 2 gas fireplaces. The designer kitchen has a walk in pantry, quartz counters and backsplash, large island and high end appliances. There is easy care 7 1/2 oak engineered hardwood flooring on main floor, stairs, landings, upper hall and the primary bedroom. There is upgraded carpet in the three 2nd floor bedrooms, lower level family room, and lower level bedroom. All bathrooms and laundry have ceramic floors. There are quartz counters in the pantry, bathrooms, laundry and lower level bar. The lower level boasts a media room, games room, gym with mirrored and glass walls, built in wet bar and 5th bedroom. This model home includes extensive built ins, accent walls with architectural detailing and upgraded lighting package. There are custom California Shutters in the primary bedroom and ensuite. Note: The model is open Saturday and Sunday from 2:00PM to 5:00PM. (id:44788)
Sutton Group Preferred Realty Inc.
401 Shellard Lane Unit# 819
Brantford, Ontario
A Beautiful 1 bedroom +study w 1 bath corner unit in the upscale 10 storey Ambrose condos, located in the sought after west brant area. This 513 Sq Ft Condo with a 77 SQ Ft west facing balcony with floor to ceiling windows, open concept living space along with a upgraded kitchen with quartz countertop and island and stainless steel appliances. (id:44788)
Royal LePage Meadowtowne Realty
27a Pine River Road
Angus, Ontario
Calling all Custom Home Builders and families looking to build your dream home Embrace The Undeniable Charm Of This Vacant Country Lot, Ideally Situated Within Walking Distance To Angus Morrison Elementary School, Making It An Excellent Choice For Your Family. This Lot Offers A Blank Canvas For You To Craft Your Dream Home, Overflowing With Potential. Take Full Advantage Of The Nearby Walking Trails, Various Schools, Shopping Centers, Delightful Restaurants, A Recreational Center, Library, And More. With Convenient Access To Barrie, Hwy 400, Ski Hills, Golf Courses, And A Myriad Of Recreational Activities Just A Short Drive Away, This Is An Opportunity You Won't Want To Miss. Create Your Very Own Personal Paradise In This Charming Community! Lot Severance is in the final stage of approval. (id:44788)
RE/MAX Hallmark Chay Realty Brokerage
1776 Big Bay Point Road
Innisfil, Ontario
ENDLESS POTENTIAL IN A HIGH-GROWTH AREA! This home is nestled on just under an acre of land. Positioned on a generous 140’x304’ lot with RR zoning & holds significant development potential. The delightful exterior boasts a U-shaped driveway, a double-car garage & landscaped gardens. Providing a sense of privacy, the property showcases 16 varieties of mature trees. This home enjoys an optimal location, conveniently close to Barrie, yet benefits from Innisfil's low taxes. Nearby attractions include golf courses, Friday Harbour, parks & Wilkins Beach. Inside, modern comfort is ensured with laminate floors & an updated kitchen, while the living room with a w/o connects to the expansive backyard. A sunroom offers picturesque views of the surrounding forest & the backyard is a haven with winding trails & a charming koi pond. For hobbyists, a 12’x16’ shed equipped with 60 amp service adds practical appeal. This #HomeToStay is a must-see! (id:44788)
RE/MAX Hallmark Peggy Hill Group Realty Brokerage
295 Clarkson Rd
Cramahe, Ontario
Welcome To A Wonderful Country Retreat complete with over 2800 square feet of Fabulous Living Space. This 3-Acre Turnkey Homestead Nestled Amongst The Forest On The Outskirts Of Castleton in Northumberland Cty. Features 4 Bedrooms, 3 Bathrooms, And Gorgeous Outer Wrap-around Decking with a Screened In Porch in the Back. The Main Floor Offers Hardwood Flooring And A Sunny Dining Room with Walk-Out To Decks. The Kitchen Has Lovely Woods Views. Primary Bedroom and Ensuite are on Main Level. The Lower Level Features 3 more Bedrooms, An Expansive Rec Room and Walk-Out Glass Doors to The Gorgeous Salt-Water Pool. Lower Level has Radiant In Floor Heating- Garage is Huge and Clean and Will Hold Two Cars With Space Left Over. A Truly Beautiful Property with so much to Appreciate. Priced To Sell!**** EXTRAS **** Close To The Beautiful Northumberland Forest ! Privacy and Tranquility but close to Amenities, 20 Mins to Cobourg and 401 for Commuters, Northumberland Forest Walking Trails close-by. Property goes about 50 feet into the woods in the back. (id:44788)
RE/MAX Eastern Realty Inc.
39 Macpherson Cres
Kawartha Lakes, Ontario
Four season living on Canal Lake, 114 ft lake side frontage facing west with spectacular sunsets. Fully renovated inside and outside in 2019, completely gutted and rebuilt with an addition added. Four bedrooms and two washrooms, full basement, fireplace in family room and a fireplace in basement, Double car garage, irrigation system installed, all contents are negotiable. Cottage has all city services, ie: mail delivery, snow plowing, garbage pick up. (id:44788)
Right At Home Realty
12 Bilby St
Brampton, Ontario
Beautiful 2 Bedroom, 1 Washroom Basement Apartment With Separate Entrance, Available Immediately For Rent. Very Bright With Large Windows, Ensuite Laundry. Laminate Throughout. One Parking Spot Included, Great Location- Close To Mt Pleasant, Go Station, All Amenities.**** EXTRAS **** Single Family Preferable. No Pets Allowed. No Smoking Allowed Stove, Fridge, Washer & Dryer. Tenant Pays 30% Utilities. (id:44788)
Homelife/miracle Realty Ltd
#205 -1 Neighbourhood Lane
Toronto, Ontario
Welcome To The Desirable 'Backyard Condos' Rarely Offered. Boutique Vandyk Building Steps To The Humber Trail, Shops, Restaurants & Transt; Few Mins To Downtown; Sunny, Light-Filled Suite With A Quiet West Side Exposure. Open Concept, Modern Upgraded Kitchen, 9' Ceilings; Wide Plank Flooring. Large Balcony ; Building's Amenities; Rooftop Terrace/Fire Pit, Concierge, Guest Suite, Visitor Parking + Much More! (id:44788)
Royal LePage Terrequity Realty
464 Hansen Rd
Brampton, Ontario
This is a beautiful opportunity to own a 3-bedroom, 3-washroom detached home built entirely of bricks. The house is in a peaceful keyhole court location and is available at an excellent price. The finished basement has a walk-out sliding glass door leading to a spacious yard, which has the potential for extended family living. The house is in a great neighbourhood and boasts three spacious bedrooms upstairs and one in the basement.**** EXTRAS **** New Kitchen, Roof 2018, Furnace &A/C 2015, Hardwood Floors Throughout The house. New Driveway. (id:44788)
RE/MAX Gold Realty Inc.
1116 Pomona Crt
Mississauga, Ontario
Legal Basement 3 Bedrooms Apartment W/ Separate Entrance, In The Heart Of Beautiful Erindale Community. Featuring Bright And Spacious 3 Bedrooms, Large Living Room, Bigger Windows In Lower Unit Bedroom, Kitchen, Ensuite Laundry, Walking Distance U Of T Mississauga Campus, Bus Station, Shops, Restaurants, Schools And Parks, Library. Tenants Pay 40% Of Utilities. Including 2 Parking. Good With One Family, Group of Friends (id:44788)
Bay Street Group Inc.
24 Durham Ave
Barrie, Ontario
Discover Fernbrook, the epitome of modern living in this captivating 3-bedroom 3-bathroom townhouse situated in a highly sought-after Barrie neighborhood. This assignment sale presents a unique opportunity to own a true gem. The open-concept main floor is ideal for hosting gatherings, and the chefs dream kitchen is sure to impress. Upstairs, the master bedroom boasts an ensuite, while the two additional bedrooms offer ample space for your family or guests. Enjoy the luxury of a private backyard and the convenience of two parking spaces. Don't miss out on this rare chance to call this Barrie townhouse your own! The B Elevation offers approximately 1303 square feet of finished living space, with an expected closing date in June 2024. Plus, its perfectly situated close to the lake, the Go Station, Highway 400, and all essential amenities. (id:44788)
Real Home Canada Realty Inc.
#910 -7191 Yonge St
Markham, Ontario
Super Bright And Professionally Finished Office With Amazing West View On Yonge St. 3 Separated Rooms, 1 Large Boardroom, 1 Kitchenette, Reception And Waiting Area. Great Opportunity For Professional Offices. Next To Shopping Mall , Bank, Supermarket, Restaurant, Hwy 407, 7, 404. Free Visitor Parking For 3hrs, Free Parking For Business Owners (id:44788)
Harvey Kalles Real Estate Ltd.

