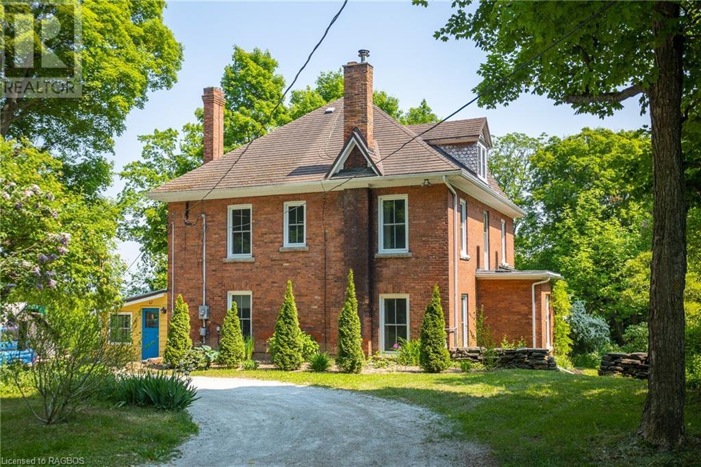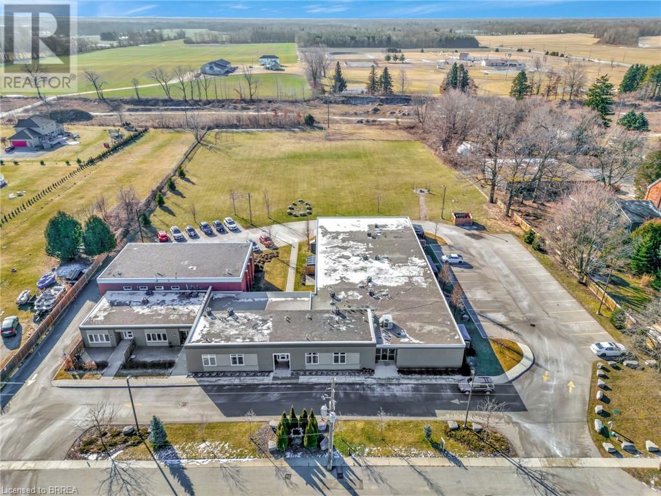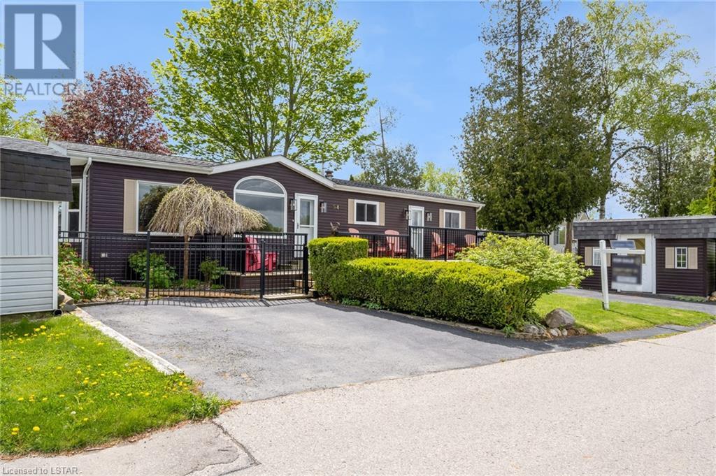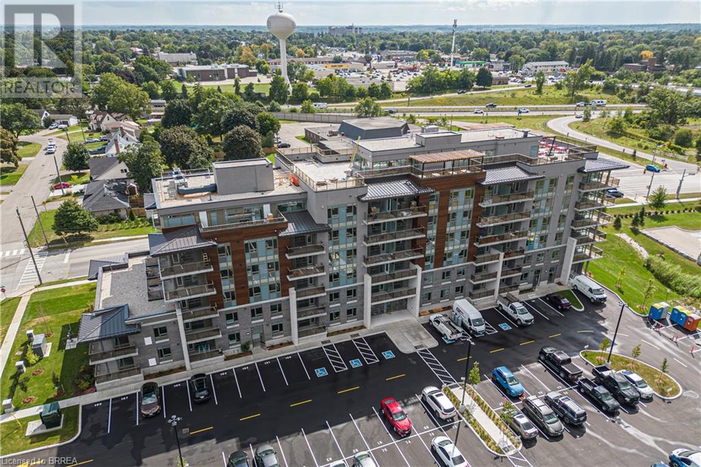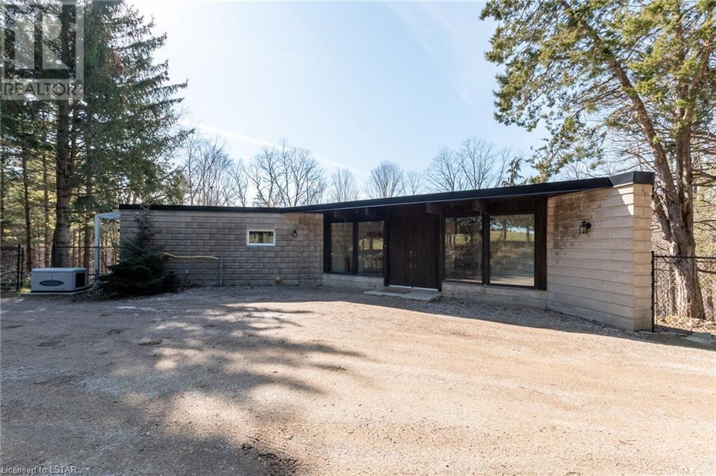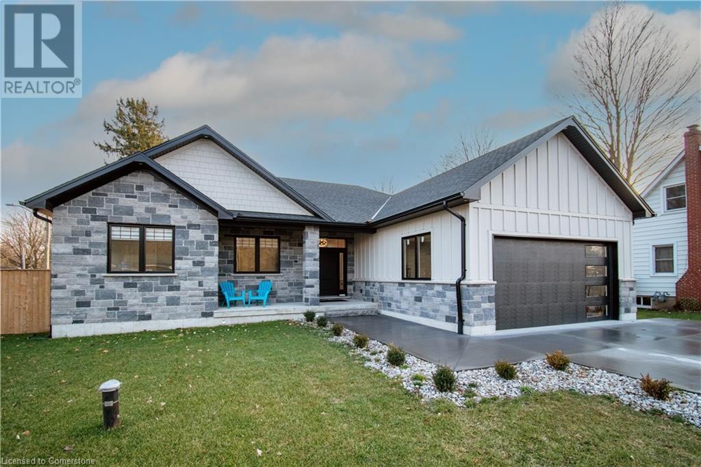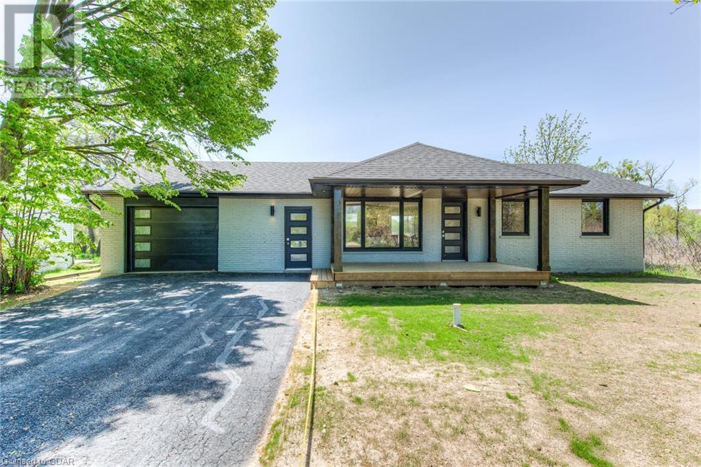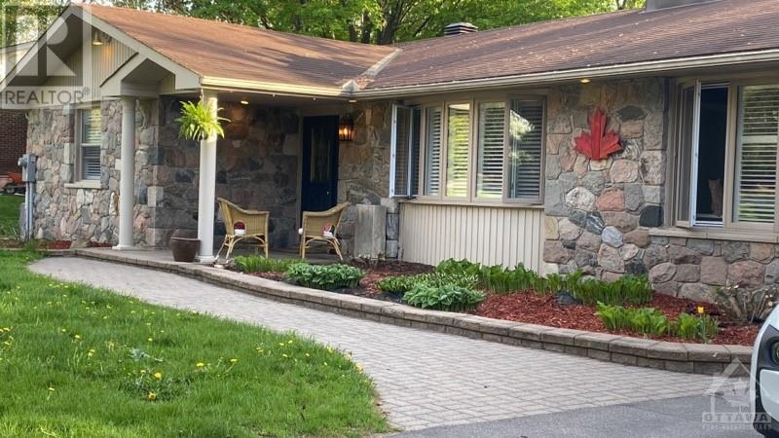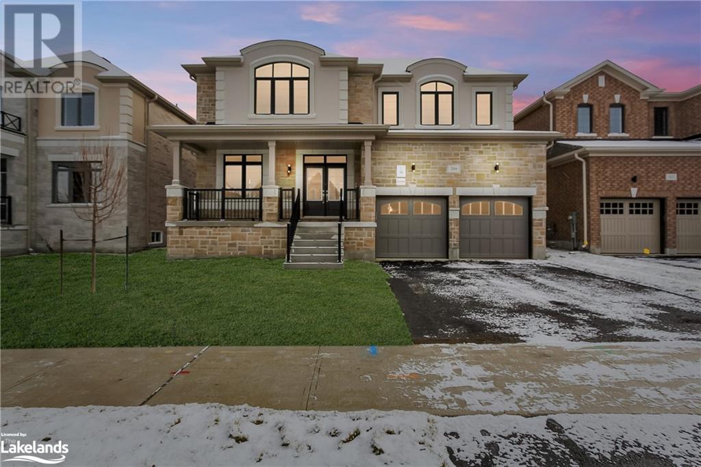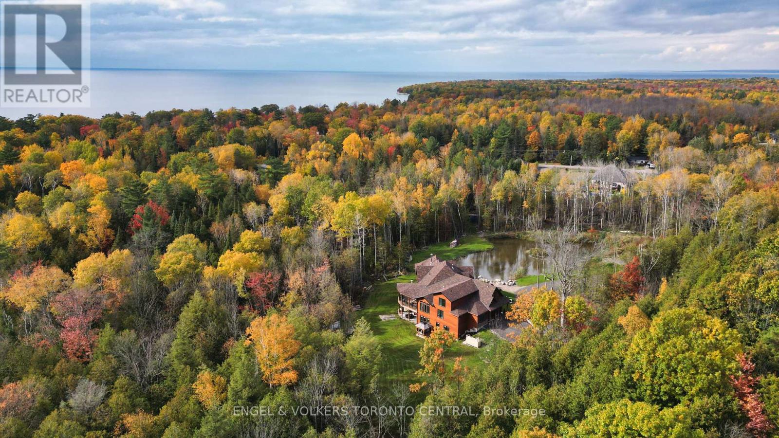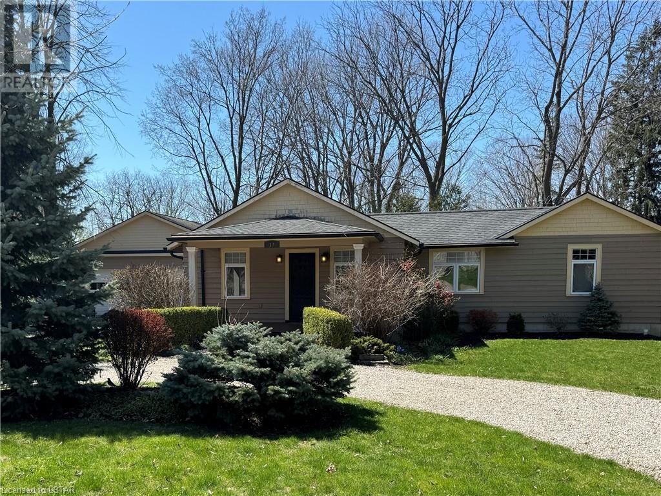318687 Grey Road 1
Georgian Bluffs, Ontario
THIS STATELY COUNTRY HOME sits on 40.5 treed acres on the very edge of Owen Sound. The Balmy Beach area setting is private and gorgeous features woodlands with walking trails, a 5 acre fenced field, and a creek running through! With the feel of a manor house, this 5 bedroom, 2 bath, 2 ½ storey brick home is approached by a drive that circles the buildings and is skirted in places by fabulous stone walls. The rooms are spacious and flank an elegant staircase. A grand verandah, hung with Concord grapes, stretches along two sides while underneath are two walkouts from the high basement out to the lawns. The property includes a detached 2 car garage and a barn with stables below as well as a guest cabin (built 2022, 20'x14', in-floor heat, separate drive) and modular home (re-built 2011, 40'x12', on foundation, separate drive, gas & hydro metered separately), both currently rented. Property is generating over $18,000 per year in rental income. The 110 ft well supplies all 3 homes and the barn. There is a septic system servicing the house and cabin and a separate one for the modular home. The main house has been rewired; a 200 amp breaker panel was installed in 2012 and there is a separate panel for a generator. Plumbing replaced 2012. Gas fireplace in living room and wood fireplace in den. All windows replaced over last several years. The roof is asphalt coated steel 2010; asphalt shingles on verandah and cabin 2020. The Managed Forest Tax Incentive Program reduces the taxes by $3,346/year. A wonderful location with marina, township tennis courts and boat launch. This is a truly special property with significant upgrades and the inherent qualities of a splendid family home. (id:44788)
Royal LePage Rcr Realty Brokerage (Os)
992 Windham Centre Road Unit# 7
Windham Centre, Ontario
This 900-square-foot condo is in the perfect tranquil, country location, in the gorgeous town of Windham Centre. 15 Minutes from Simcoe, 30 to Brantford and under an hour to Hamilton! Offering modern and quality finishes, laminate flooring throughout, granite and quartz counters, maple and oak cabinetry, all on the main floor living at an affordable price. Offering 1 bedroom and a 4 piece bath, private laundry inside of the unit, and steps to your private locker, this carpet-free condo offers everything that downsizers, first-time home buyers, and investors are looking for. Common area features include an outdoor firepit, baseball diamond, a large lawn, a community room, and the peace and quiet that you would expect in the countryside. Do not delay, book your private viewing today. (id:44788)
Royal LePage Brant Realty
Coldwell Banker Homefront Realty
54 Lakeshore Drive
Puslinch, Ontario
WELCOME HOME!!! This stunning WATERFRONT property has be redesigned inside and out. This 2 bedroom 2 bath bungalow offers open concept living making it easy to entertain. The enlarged two-tiered front porch with new railings is a great way to unwind while overlooking the water. The exterior is beautifully landscaped with perennial gardens, walking paths and many outside seating areas. Parking for 3 cars, 2 driveways and a separate shed with hydro invites the handyman enthusiast to get lost in the day. New updates from 2020 include hardwood flooring throughout, renovated kitchen and both baths, cedar on all walls and ceilings, appliances, 2 additional windows installed for more natural light, custom wood window coverings as well as new siding and fencing. This private/secured gated community Mini Lakes is located on a 95-acre park-like setting offering a clubhouse/partyroom, inground heated pool, swimming in the lake, boating (no motors), fishing, bocci courts, library, private waste management, mail room, social clubs/events and professionally managed common areas. In the winter when the water freezes, feel free to get out for some fresh air and tie on some skates. This home is meticulously maintained and will make you feel at home from the moment you walk in the front door!! (id:44788)
Oliver & Associates Real Estate Brokerage Inc.
34 Norman Street Unit# 508
Brantford, Ontario
This extremely well built and innovative condo building in Brantford pays homage to the Brantford Flying Club which is Canadas oldest flying club. This two bedroom unit offers 974 sq ft of beautifully upgraded and modern living space and is perfect for the retired couple, young couple starting out or busy professional. This layout boasts an open concept living dining kitchen area with quartz counter tops & Premium appliance package included! Ensuite privilege of primary bedroom with in-suite laundry with brand new washer & dryer. Relax in the open concept kitchen and living area and enjoy the natural light beaming through the glass door allowing access to the private patio. Quality luxury plank flooring throughout. Upgraded with the Sight Seer Decor Package. The building amenities do not disappoint as they include a rooftop patio, speakeasy, fitness studio, and library. This excellent north end location is situated close to Hwy 403 access and short walking distance to all of Brantford's fine north end amenities. This is an opportunity that you will not want to miss! Additional parking space can be purchased for $10,000 (id:44788)
RE/MAX Twin City Realty Inc
235484 23rd Line
Thamesford, Ontario
With 13.38 acres of land and a beautifully designed home, it offers both space and durability. The 4 bedrooms and 3 baths provide ample room for family and guests. The recent updates, including the roofs, AC, generator that ensure modern comfort and convenience. Additionally, the two large hooped tent greenhouses add a special touch to the property. With one greenhouse 96 feet long and the other 76 feet long, you'll have plenty of space for gardening and cultivating your own plants. A 55 foot by 60 foot natural gas heated shop with water and hydro as well as a wood stove. The property is ideally located, with a short 20-minute drive to London, 15 minutes to airport, 45 minutes to Cambridge, and 1 and 1/2 hours to Toronto. This allows for easy access to city amenities while still enjoying the tranquility of the countryside. Whether you choose to make this your permanent home or a retreat from the busy world, this country retreat offers the perfect blend of comfort, natural beauty, and convenience. (id:44788)
Century 21 First Canadian Corp.
55879 1st Street
Straffordville, Ontario
Modern living 2 car garage bungalow and only 10 minutes to Tillsonburg! This open concept home boasts over 2300 sq. ft. of finished living space and offers a lifestyle beyond compare. The expansive concrete driveway offers abundant parking for multiple vehicles, as well as a heated double car garage w/ epoxy flooring providing ample room for all your prized possessions and outdoor toys. Walking through the front door, you are greeted with 9-foot ceilings and modern lighting, an abundance of pot lights, and a recessed ceiling in the living room. The kitchen offers under counter lighting, quartz countertops and lots of counter space. The great room has a large patio door that leads to a covered porch area over looking a fully fenced rear yard. The primary bedroom has a walk-in closet, 4-piece ensuite with modern tile-glass shower and double vanity. There's also two more spacious bedrooms, another 4-piece bathroom with tub enclosure. The basement is finished with large rec-room plus games area, two more bedrooms and another 4-piece bathroom with tub enclosure . Don't miss out on this one! (id:44788)
Erie's Edge Real Estate Ltd. Brokerage
6 Napoleon Dr
Hamilton, Ontario
6 Napoleon Drive Stands as an Exquisite Family Home,Transformed ThroughRenovations that Showcase a Level of Craftsmanship. Featuring a Stunning Kitchen with New Cabinetry, Quartz Countertops & Stainless Steel Appliances. The Bathrooms Have been Elegantly Updated, Boasting Sleek Glass Enclosures. This Residence is Carpet-Free, Highlighting Three Generously-Sized Bedrooms Complimented with Pot Lights Ceiling Fans & Hunter Douglas Roller Blinds Window Coverings. The Primary Bedroom Offers a Walk-In Closet & a Luxurious Ensuite & the Fully Finished Basement Can Be Used as an In-Law Suite. Complete with Separate Entrance, Large Kitchen with Full Size Appliances, 3 PC Bath with Large Egress Window in Bedroom for Safety. Recent Upgrades Include aNew Furnace, AC, and Hot Water Installation in 2021, While the Roof Re-Shingling, Along with New Eavestrough, Soffit, and Fascia in 2018. Sunroom Leads Outside to the Large Backyard with Hot Tub & Plenty of Space for a Future Pool Installation. (id:44788)
Keller Williams Complete Realty
72 Harts Lane W
Guelph, Ontario
This fully renovated and updated modern 3-bedroom bungalow sits on a quiet dead end street in a desirable pocket of Guelph. Located o a beautiful 80x250 ft lot & surrounded by conservation land, this quintessential family home is move-in ready with some amazing updates. A long driveway offers ample parking. A covered porch off the front and deck out back allows you to be able to enjoy the beautiful yard space. Hard surface flooring throughout & updated EnergyStar windows offer tons of natural light, creating an open living space that connects the indoors beautifully to the outdoors. Open concept main living space will truly be the heart of this home, overlooking the living room, dining room & kitchen. The living room is complete with a panoramic window while the updated kitchen boasts tiled backsplash, brand new cabinetry & quartz countertops. Adjacent to the dining room are two bedrooms and a bathroom, updated with a ceramic tiled tub & shower combo and quartz countertops. Down the main hall you will pass main-floor laundry as you enter into the primary suite - boasting vaulted ceilings, rear deck access, and complete with walk-in closet & a 3-piece ensuite. The basement offers ample storage & workshop space. Furnace/AC (2023), roof (2022), windows (2022), reinsulated throughout (2022). Located conveniently too all major amenities and an easy drive to the 401. There is so much to experience & enjoy in this home's location - it truly has it all! (id:44788)
Planet Realty Inc
5448 North Drive
Ottawa, Ontario
This beautiful bungalow boasts five generously proportioned bedrooms. The main level has three bedrooms, the primary with an ensuite. On this level there are two large family rooms, a full bathroom and kitchen which features granite counter tops and stainless steel appliances. The family/dining room has a stone gas fireplace. Patio doors give access to a large wood deck and the lower brick patio features a pizza oven! The lower level has a family room in excess of 30ft with an electric fireplace. Another two well proportioned bedrooms and a half bathroom occupy the lower level. One bedroom has a generous walk-in closet and both have large windows. This level could easily be used as an in-law or rental suite. Laundry room is beautifully appointed. Attached to the bungalow is an oversized two car garage complete with Level 2 wiring for electric vehicles. Updated electrical 2024, updated PVC pllumbing, new well pump & pressure tank 2022, roof gutter guards and California blinds. (id:44788)
Just Imagine Realty Inc.
209 Stayner Street
Stayner, Ontario
OPEN HOUSE SUNDAY MARCH 24TH 1PM TO 3PM. Is there anything better than a brand new home on a premium lot backing on to a pond? Maybe there is when the price is below the builders' cost. Are you looking for a 4 bedroom family home including 2 ensuites plus a “Jack and Jill” bathroom with nearly 3,000sq ft of living space over 2 floors and an unfinished basement: all the room any family could wish for. Do you want to live in a community of new homes of similar quality and walking distance to Stayner downtown? Stroll to stores, restaurants, medical facilities plus elementary and high schools.The added bonus is the very short drive to the longest freshwater beach in the world and Ontario’s largest ski resort at the Village at Blue Mountain. Airport Road with its 90 minute direct drive to Pearson Airport and the GTA is round the corner. This first class location is complimented by a usable floor plan and high end finishes. Complete flexibility on the main floor: open plan kitchen and family room and more formal dining and living rooms. Quartz countertops, under mount sink and gas fireplace exemplify the quality of the home. The 4 bedrooms on the second floor include a master suite with 2 walk-in closets and a 5 piece bathroom with separate soaker tub and walk-in glass shower and will suit any family. Do you need more space? The basement has a rough in bathroom, good ceiling height, upgraded windows for extra light and is waiting to be finished. The separate outside entrance is perfect for an in-law suite or secondary apartment to rent out.TARION warranty. (id:44788)
RE/MAX By The Bay Brokerage
RE/MAX By The Bay Brokerage (Unit B)
1031 Lawson Rd
Tiny, Ontario
Welcome, to your Custom Built Family Retreat! 15 acres in desirable Tiny, walking distance to Woodland Beach - Georgian Bay! Private Driveway into the Treed Property, this warm, modern and cozy Home has been thoroughly created and master crafted with the finest of quality and craftsmanship. Upper loft 1 bedroom apartment, lower walk-out 3 bedroom apartment, and 4 bedroom main Home. Impressive Master Ensuite, Dual Rainfall Shower heads, Copper Sinks/faucets, Grande Bathtub w Marble, heat lamps, walk in closet + additional access closet, Office/bedroom, plus 2 bedrooms in other wing w W/I closets + Jack and Jill ensuites. Brazilian Wild Walnut Hardwood floors, Granite Counters in Kitchen w Cast Iron Bronze handles/knobs, Copper Sink and Faucets, Dacor Gas Stove w Flat grill/touch screen/wi-fi, 2nd Dacor Convection Stove + Microwave/convection stove, Jenn-Air Fridge/Dishwasher + 2 W/I pantry closets. 625 sq ft Composite Wrap around deck w Glass railing. 9', 10' & 18' Ceilings.**** EXTRAS **** Napoleon Hybrid Gas Powered/Fire Burning Furnace, Cold Cellar, Water UV Filtration systems, Exterior Copper Gutters & Downspouts, Triple Pane Windows, Beautiful Armour Stone Landscaping around the home. Extensive List of Features available. (id:44788)
Engel & Volkers Toronto Central
17 Anne Street
Bayfield, Ontario
This is your chance to own a charming Bungalow in the quaint Village of Bayfield, Ontario. Located on a quiet street within walking distance to the breathtaking shores of Lake Huron & the Historical Bayfield Main Street. The original bungalow has been thoughtfully renovated keeping the original charm in mind. The renovation includes a large addition(2013) to the original home, adding a large master bedroom w/ double closets, ensuite w/ soaker tub & in floor heating; foyer with glass doors leading to a rear deck; mudroom w/ laundry/storage & lower level family room w/ french doors (partially finished). The renovation also includes an extra large detached 2-car garage with separate electrical panel & loads of finishing potential. The kitchen is very well appointed with quality custom cabinetry, granite countertops, large island & stainless steel appliances. The kitchen is open to the cozy living room w/ gas fireplace and additional adjoining den space. The main floor also has a second bedroom & renovated 4-piece bath w/ in floor heating. The home is situated on an large lot w/ a covered front porch, rear composite decking, flagstone patio, privacy fence & professional landscaping(2014). Additional inclusions: Hunter Douglas roman blinds, on-demand water heater (owned), 2 LiftMaster wall mount garage door openers, all existing furniture. Additional updates: Furnace(2019), Roof(2013) & 3 x 100 amp electrical panels(2013). Book your private showing today! (id:44788)
Nu-Vista Premiere Realty Inc.

