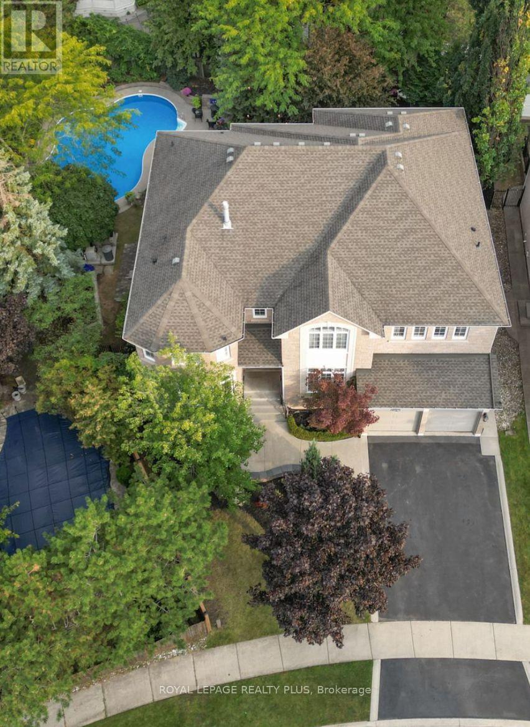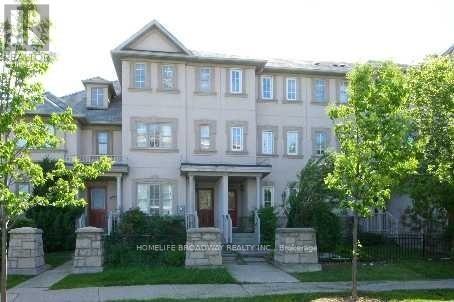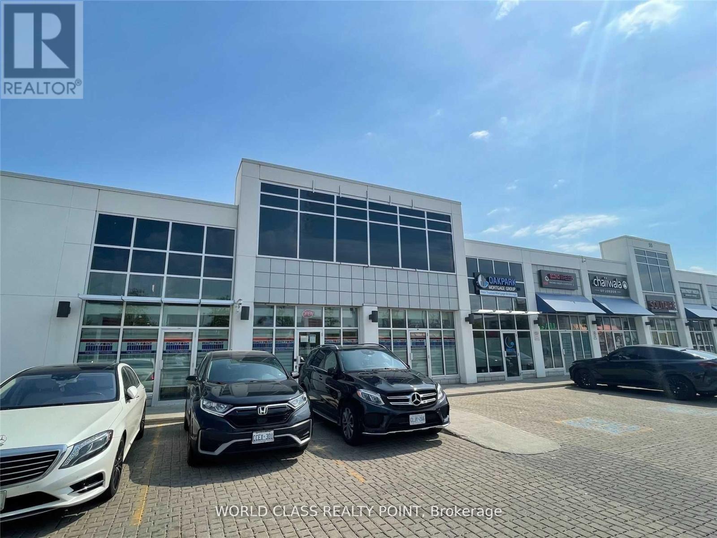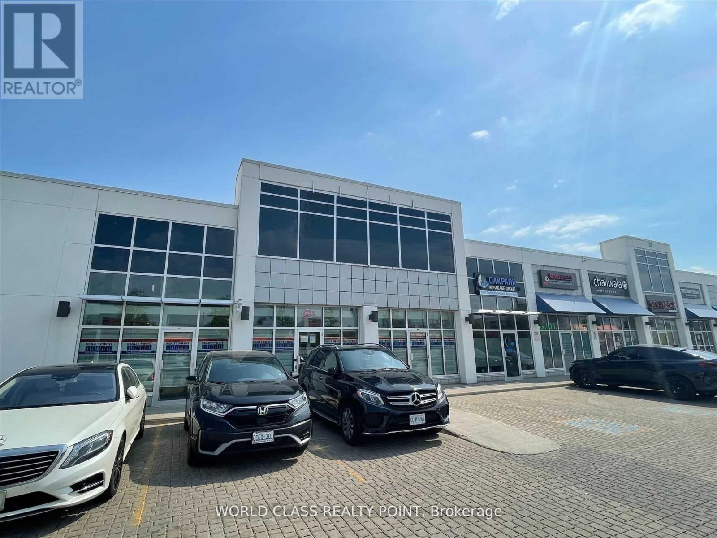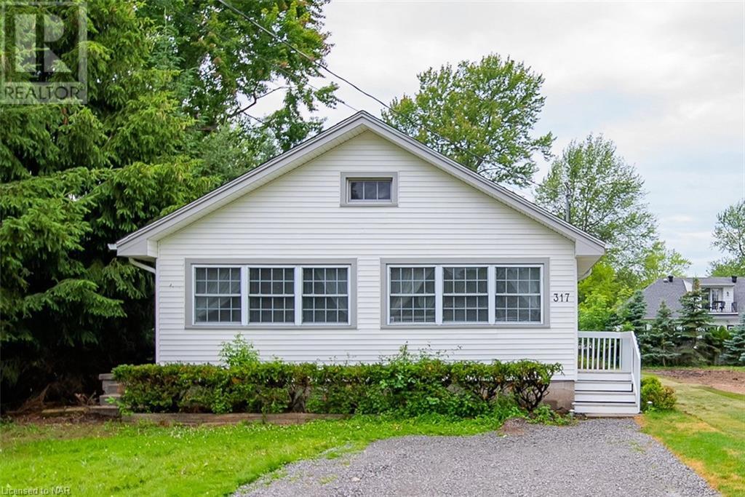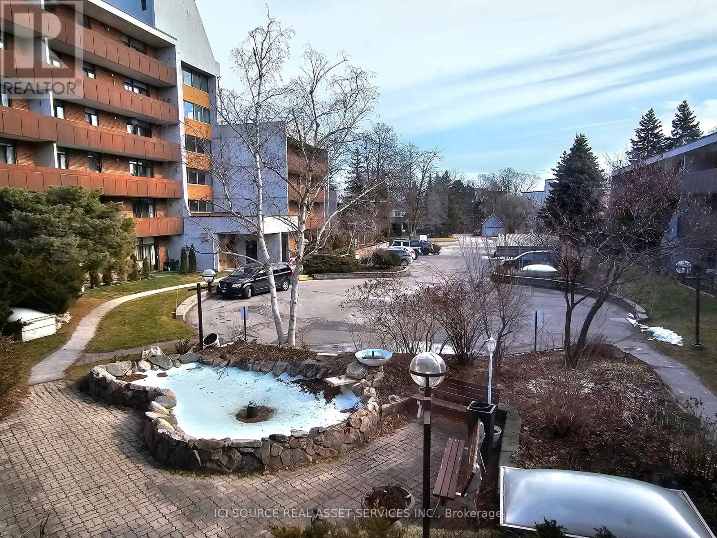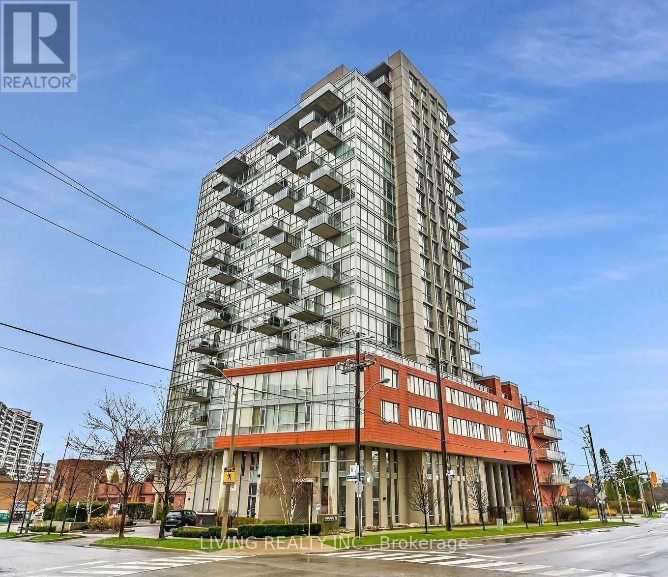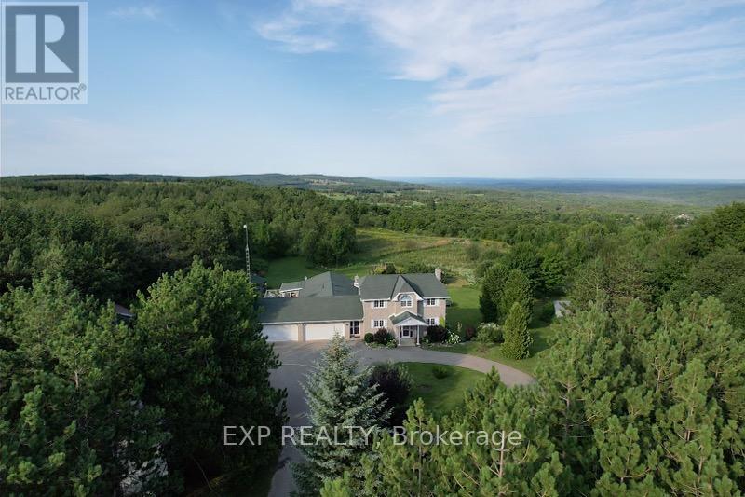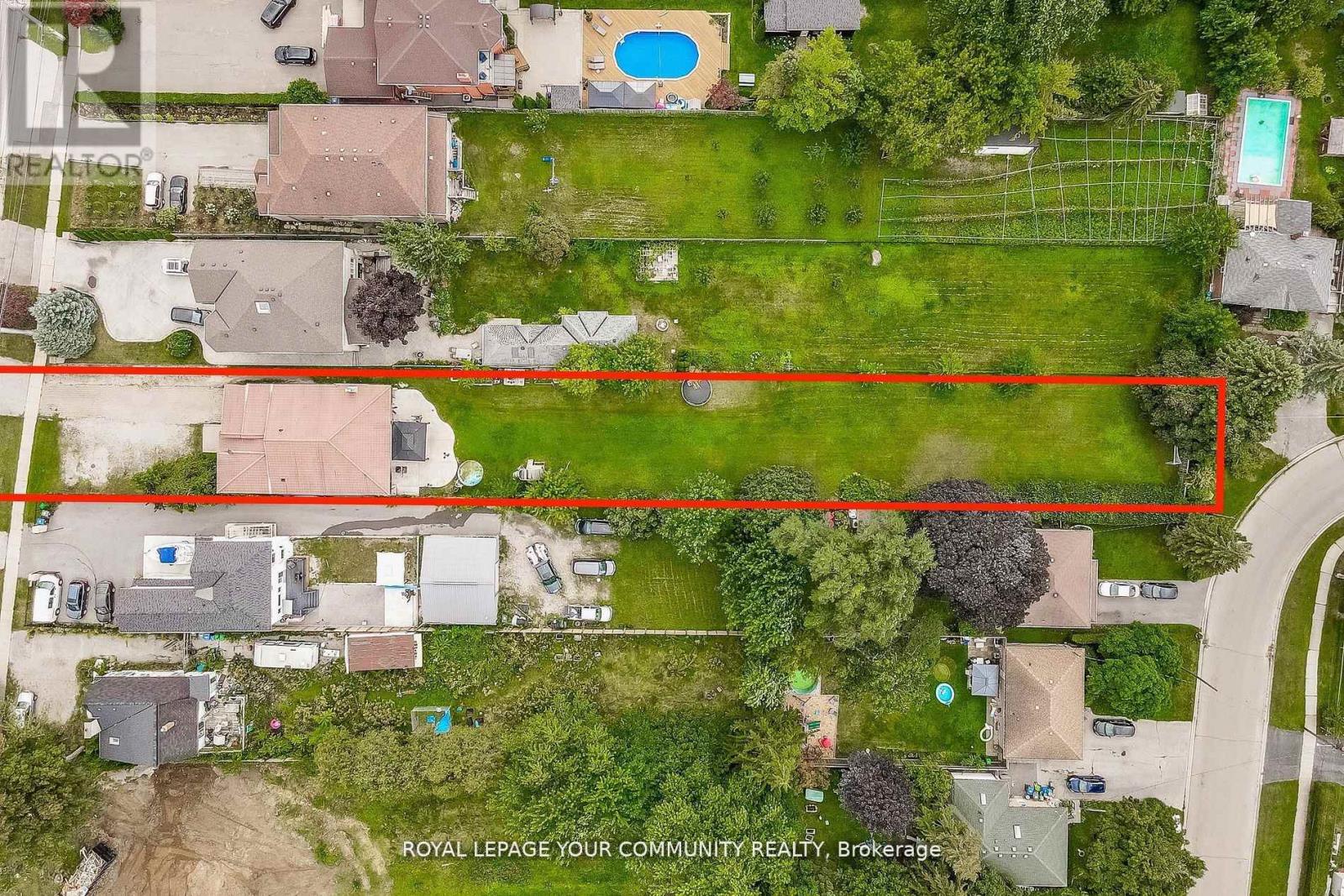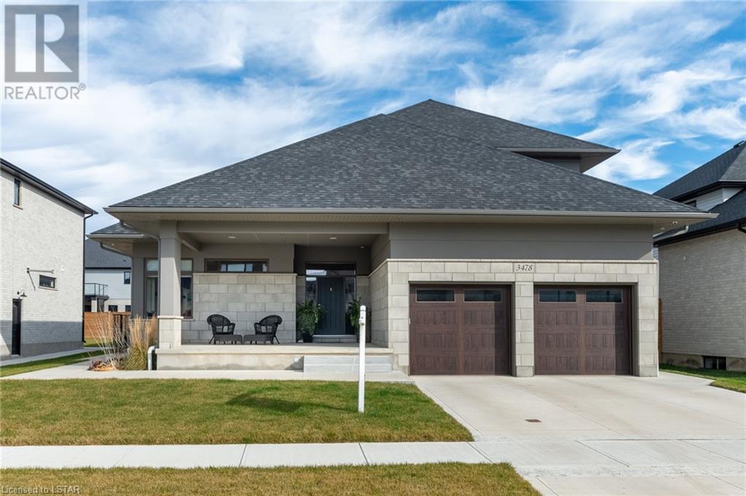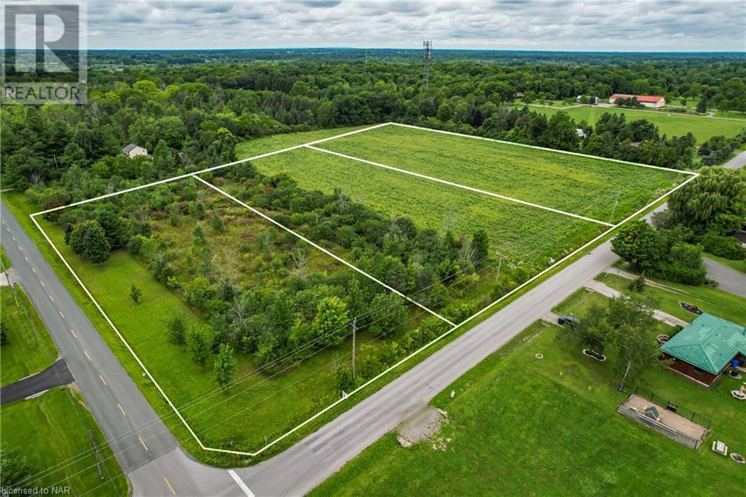1076 Skyvalley Cres
Oakville, Ontario
Pie lot/Back 130 ft x 155.19 ft. Ideal family home, exceptional investment surpasses all expectations with its sprawling backyard that transports you to a serene cottage-like setting. 5,126 sq. ft., 9' ceiling, 5+3 beds, 5 baths, office, side entrance w/rough-in plumbing/kitchen/wet bar. Kitchen w/breakfast area, gas cooktop, granite countertops, 2 ovens, pantry, & butler's pantry. Prim Rm is the perfect retreat w/ensuite bath soaker tub, fireplace, 2 makeup desks, 2closets, showers, sitting area in bedroom. 2 staircases to basement, 3 gas fireplaces, Jack & Jill baths in all bed. Backyard paradise, pool, mature trees, professionally landscaped, outdoor sitting room. Location!! private school, park, trails, Glen Abbey golf course**** EXTRAS **** Lot Area: 10,785.43 ft (0.248 ac) Lot Back 130 ft x Side155.19 ft - Front 44.73 ft x Side118.45 ft (id:44788)
Royal LePage Realty Plus
9091 Yonge St
Richmond Hill, Ontario
Rarely Found Large 3 Bedrooms , Well-Kept Freehold Town House Located On Yonge. A High Demand Area Close To All Amenities. Public Transits , Go Station, Future Subway Station, Shops & Restaurants, Hillcrest Mall. Walk To Langstaff High School (French Immersion), Bright & Spacious Open Concept Kitchen & Breakfast Area . Hardwood Floor Throughout, Large Family Room W/Gas Fireplace, Prime Room W/Huge Walk In Closet, Finished Basement W/ A Spacious Rec Rm W/Wet Bar.**** EXTRAS **** Brand New Quartz Countertop W/Breakfast Bar, New Dryer & Washer, B/I Dishwasher, Fridge, Stove, Water Filter, Central Air Condition, Upgraded Electric Light Fixtures, Upgraded Hardwood Floor, Garage Door Opener, All Existing Window Covering (id:44788)
Homelife Broadway Realty Inc.
47 Arthur Ave
Cochrane, Ontario
This delightful 1400 square foot family home was built in 2007 and is located on a full sized lot. The main floor consists of an open concept layout with kitchen complete with stainless steel appliances, dining area and living room featuring 10 foot ceilings, crown mouldings and hardwood flooring throughout with the exception of the heated ceramic floor in the entrance. The spacious master bedroom features a 4pc ensuite bath with heated floors and walk in closet. Also on the main floor are 2 additional bedrooms with large closets, a 4pc washroom and main floor laundry. The partially finished basement consists of an additional bedroom, large rec room area and space for a washroom ( plumbing roughed in) as well as a large workshop/utility room and cold room with plenty of storage throughout. The large back deck offers a great place to kick back and relax with your own private backyard oasis including gazebo, above ground pool, 12x16 wired storage shed and fenced yard perfect for entertaining. Additional amenities include, upgraded building materials, central air, central vac, reverse osmosis system and covered front porch. This property has been lovingly maintained and awaits a new family to call it home (id:44788)
Boreal Real Estate Ltd.
#c113-R8 -55 Lebovic Ave
Toronto, Ontario
Location! Location! Looking for a Professionally Finished Ofce Unit to Lease in the Prime Location of Warden Ave & Eglinton Ave E in Toronto for your existing, new, or future business? Look no further! This 2nd Floor Unit in the One Centre Plaza is Ideal for Working Professionals to Establish Their Business/Networks in the Rapidly Growing and Desirable Commercial/Retail Area Of Central Scarborough. The Plaza is located at Lebovic Ave, South of Eglinton Ave E and is surrounded by Ontario Court Houses, Banks, Grocery, Clothing & Hardware Stores, and Entertainment Centres. It is 9 Min Drive to Hwys 401 & DVP and 8 Min Walk to Eglinton Crosstown LRT, Making It Convenient For You And Your Clients & Customers To Reach Your Business. Located in a high-trafc Area of One Centre Plaza that already has many businesses and restaurants, this Unit offers Professionally Finished, Ready to Occupy and Comes with a Shared Kitchen and 2 Washrooms.**** EXTRAS **** With Noise, Vibration, & Scent-Free Environment, This Unit is Ideal for a Business with up to 2 Employees/Staff Members. We Expect this Unit to be Leased Soon, So Act Fast to Secure This Unit for your Business. (id:44788)
World Class Realty Point
#c113-R1 -55 Lebovic Ave
Toronto, Ontario
Location! Location! Looking for a Professionally Finished Office Unit to Lease in the Prime Location of Warden Ave & Eglinton Ave E in Toronto for your existing, new, or future business? Look no further! This 2nd Floor Unit in the One Centre Plaza is Ideal for Working Professionals to Establish Their Business/Networks in the Rapidly Growing and Desirable Commercial/Retail Area Of Central Scarborough. The Plaza is located at Lebovic Ave, South of Eglinton Ave E and is surrounded by Ontario Court Houses, Banks, Grocery, Clothing & Hardware Stores, and Entertainment Centres. It is 9 Min Drive to Hwys 401 & DVP and 8 Min Walk to Eglinton Crosstown LRT, Making It Convenient For You And Your Clients & Customers To Reach Your Business. Located in a high-traffic Area of One Centre Plaza that already has many businesses and restaurants, this Unit offers Professionally Finished, Ready to Occupy Unit with 4 Partitioned Desks & a Wall Cabinet and Comes with a Shared Kitchen and 2 Washrooms.**** EXTRAS **** With over 300 Sq ft and Noise, Vibration, & Scent-Free Environment, This Unit is Ideal for a Business with up to 4 Employees/Staff Members. We Expect this Unit to be Leased Soon, So Act Fast to Secure This Unit for your Business. (id:44788)
World Class Realty Point
317 Lakewood Avenue
Crystal Beach, Ontario
Located in Crystal Beach, this fully renovated three-bedroom, two-bathroom cottage combines modern luxury with charming character. Inside, you'll find an open-plan living space with high-end finishes, including stainless steel kitchen appliances, quartz countertops, and elegant lighting. The master suite offers a peaceful retreat with an en-suite bathroom featuring premium fixtures, while two additional bedrooms provide ample space for guests. Outside, the private backyard boasts a luxurious hot tub and a spacious deck, perfect for entertaining or relaxing under the stars. Minutes from the beach, this property offers a blend of comfort and convenience in a sought-after location. Experience the perfect beach lifestyle in this exquisite cottage. (id:44788)
RE/MAX Niagara Realty Ltd.brokerage
#4204 -50 Old Kingston Rd
Toronto, Ontario
PREMIUM VIEWS overlooking the forest with an EXTENDED 30 foot Balcony! CUSTOM designed Kitchen Cabinets and countertop to make cooking enjoyable again, complete with: Easy-slide Drawer rails, Soft Close doors/drawers, space saving devices, undercabinet and cutlery drawers with LED LIGHTINGBEAUTIFULLY coordinated Quartz countertops QUALITY ALL NEW S/S Appliances included: Bosch Dish washer, large LG French Door Refrigerator/Freezer with in-door water & ice, HIGH CFM S/S Chimney Vent Hood, LG Convection / Self-Clean Oven GLISTENING large S/S single basin sink by Blanco, with Moen Chrome Faucet/Sprayer NEW high quality planked flooring with noise damping under pad Large Master Bedroom with lighted walk-in closet MAINTENANCE FEES include: Taxes, BELL Cable, 5G Internet and all Utilities NOTE: MUST BE OWNER OCCUPIED, AGED 55 AND UP.**** EXTRAS **** Parking space and locker are very close to each other. Pets are allowed with approval.*For Additional Property Details Click The Brochure Icon Below* (id:44788)
Ici Source Real Asset Services Inc.
#1907 -30 Canterbury Pl
Toronto, Ontario
Welcome to Suite 1907 at Dia Condominiums. This is a rare opportunity to own a spacious 1,817square foot unit in the heart of North York. This corner unit boasts two balconies and over 400 square feet of terrace space, offering stunning views from east, west, and south exposures. Featuring 2 bedrooms, each with its own ensuite bathroom, plus a study Den that can easily be used as a third bedroom, this unit offers versatility and comfort. Floor-to-ceiling windows through out the entire unit allow natural sunlight to flood the space, creating a warm and inviting atmosphere. Included with the unit are TWO PARKINGS and TWO LOCKERS, providing ample storage and convenience. Don't miss out on the opportunity and show this incredible space to your clients.**** EXTRAS **** Seller May Consider VTB/Private Mortgage. (id:44788)
Living Realty Inc.
598011 2nd Line W
Mulmur, Ontario
Multigenerational Home On Dream Property With Breathtaking Views! Set High On The Edge Of The Niagara Escarpment W/ Stunning Views, This 39 Acre Property Borders The Bruce Trail & Boasts 20 Acres Of Pristine Maple Forest, Apple Orchard Meadows & Perennial Gardens. Built As A Two-Family Home, This Well-Separated, Yet Conjoined Residence Provides A Fabulous Opportunity To Live With Your In-Laws Or Family Members In The Renowned Mulmur Hills. Every Window On All 3 Levels Frames A Beautiful Scene. Connected Off The 3 Car Garage W/ Shared Laundry & 2 Pc Bath, Both Homes Have Walkout Basements With Above-Grade Windows & Plenty Of Natural Lighting. Both Homes Enjoy Bright, Roomy Eat-In Kitchens W/ Walkouts To Decks. The Main House Holds 3 + 1 Spacious Beds, And 3 Baths. The Primary Bedroom Features Private Balcony, Gorgeous Sunrise Views, A 5-Pc Ensuite With Jet Tub And Walk-In Closet. Lovely Wood Stove In Fully Finished Walkout Basement W/ 2 Large Sliding Doors Into The Garden.**** EXTRAS **** The 2 Level In-Law Suite Fts 1+1 Bed & 2 3Pc Baths - W/ Jet Tub Off The Primary, Private Sunroom, Large Balcony & An Abundance Of Living Space. Walk Out To The Pergola & Take In The Incredible Hilltop View As Far As The Eye Can See. (id:44788)
Exp Realty
1428 Cawthra Rd
Mississauga, Ontario
Attention Developers, Builders & Investors: 1/2 Acre Property In Mineola 50 ft x 439ft Deep With Potential Rear Access From Blanefield Rd. Proposal In Hand From Architect & Design Studio To Sever Lot With Committee Approval. This Key Stone Property Holds The Potential For A Re-Development In The Local Area. New Projects Currently Underway From Neighboring Homes. This Highly Coveted Mineola Community Boasts New Development Or Land Banking Opportunities. Fourplexes Have Recently Gained Approval in The City Of Mississauga's New Regulations. Minutes To Great Schools, Highway Access, The Lake, & Parks. Download Additional Info.**** EXTRAS **** Existing Fridges, Stoves, Dishwasher, Washer, Dryer, Window Fixtures, GDO, Lights. (id:44788)
Royal LePage Your Community Realty
3478 Silverleaf Chase
London, Ontario
This house is a true masterpiece of craftsmanship, superior quality and luxury. The entire exterior of the house is adorned with Renaissance stone accented with premium Stucco product. The solid wood doors, trim, and crown molding throughout the interior of the house are a testament to the quality of materials.Stunning solid walnut staircase . The 10’ ceiling throughout the entire first floor adds to the grandeur of this home. Imported Italian 24x48 porcelain tiles t/out the entire first floor. 2 int.& 1 ext. premium Napoleon fireplaces are perfect for cozying up.2 full kitchens on the main floor are a chef's dream! Both kitchens are equipped with delux appliances including 2 Miele dishwashers,7'x3' Miele fridge in the main kitchen, Monogram ovens and cooktop.The significant amount of premium-built cabinetry throughout the house provides ample storage space for all of your needs. Quartz countertops throughout both kitchens plus all counter backsplashes add to the luxurious feel of this home. The theatre room with a 110” (approx.) projector is perfect for movie nights. With over 20 ceiling speakers throughout the interior and ext.of the house,you can enjoy favorite music wherever you go! The I/G pool with 2-piece bath is perfect for summer days spent lounging by the water. Huge rear patio with a gas f/p& TV, This home is truly a must see with quality and workmanship that sets it apart from the typical high-end Builder's products. (id:44788)
Royal LePage Triland Realty
Lot 1 Burleigh Road
Fort Erie, Ontario
Looking to create your own slice of paradise? Look no further than this fantastic lot in Ridgeway! This 2.46 acre cleared parcel is just waiting for you to build your dream home. Nestled in a peaceful country setting, yet only a stone's throw away from the bustling restaurants and shops of down town Ridgeway, this location truly offers the best of both worlds. With gas and Municipal water access readily available at the road, the possibilities are endless. Don't miss out on this incredible opportunity - call today for more information and start turning your dream home into a reality. (id:44788)
Keller Williams Complete Niagara Realty

