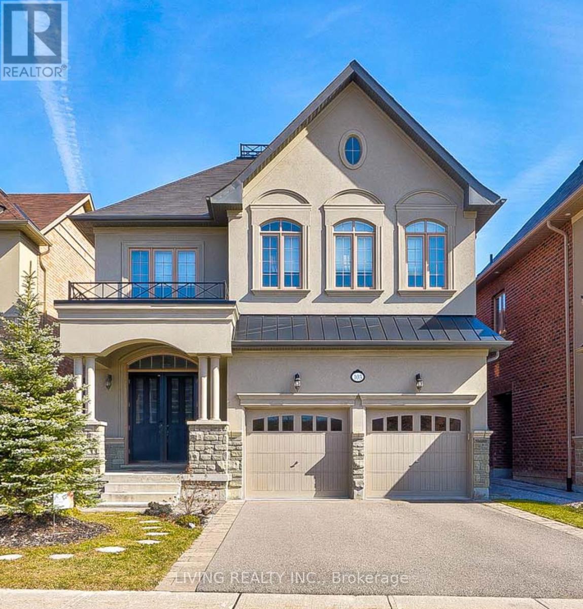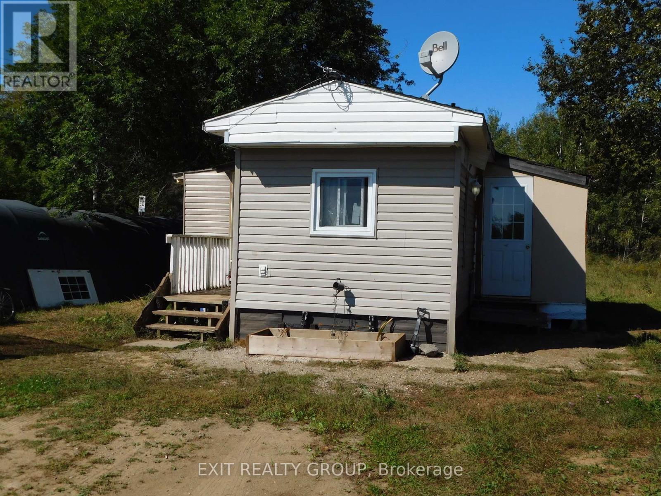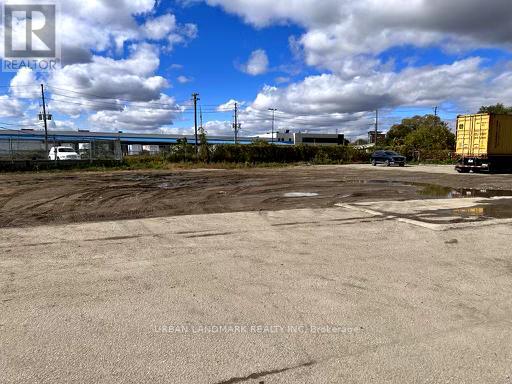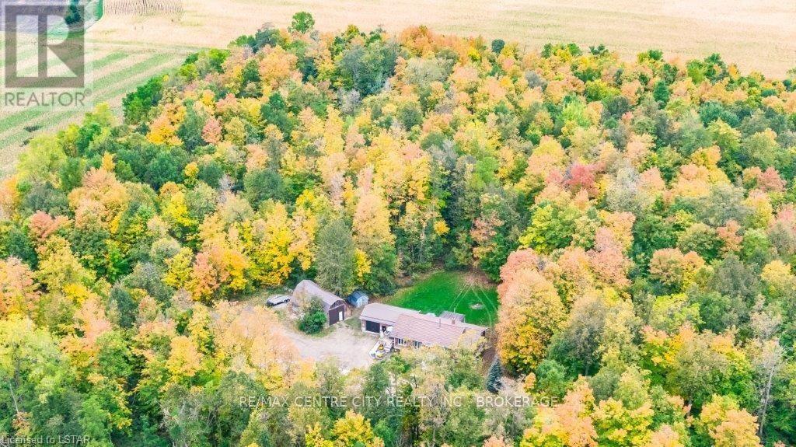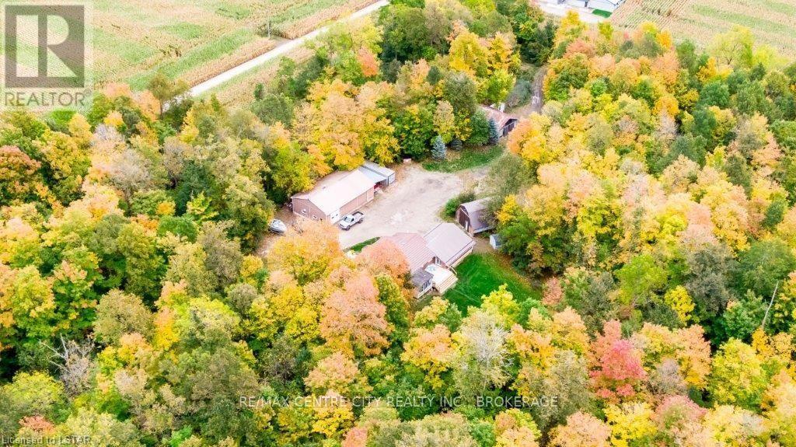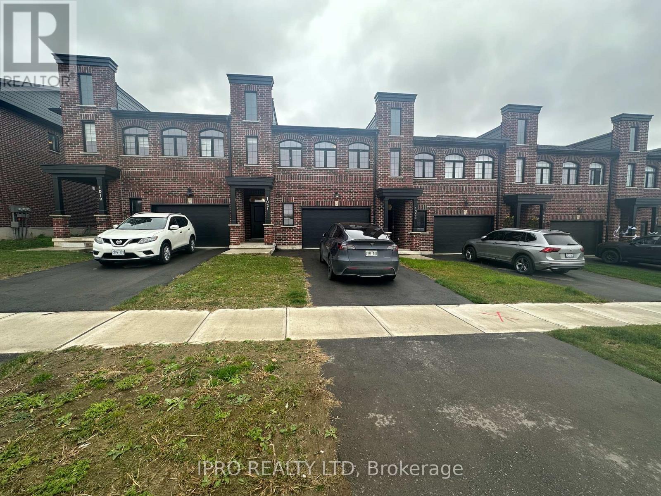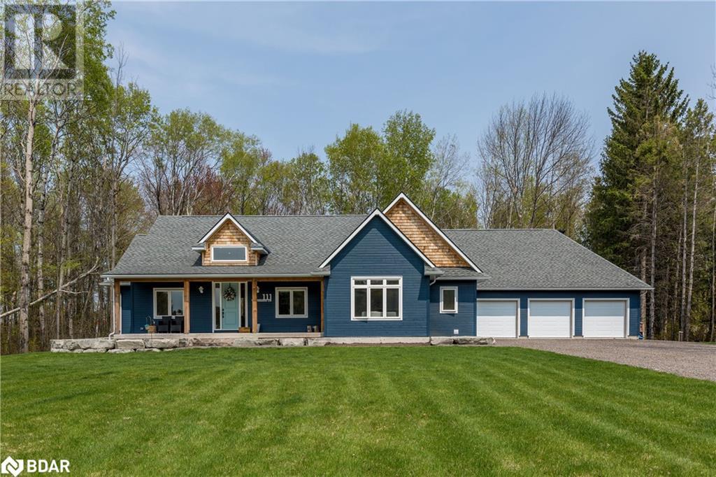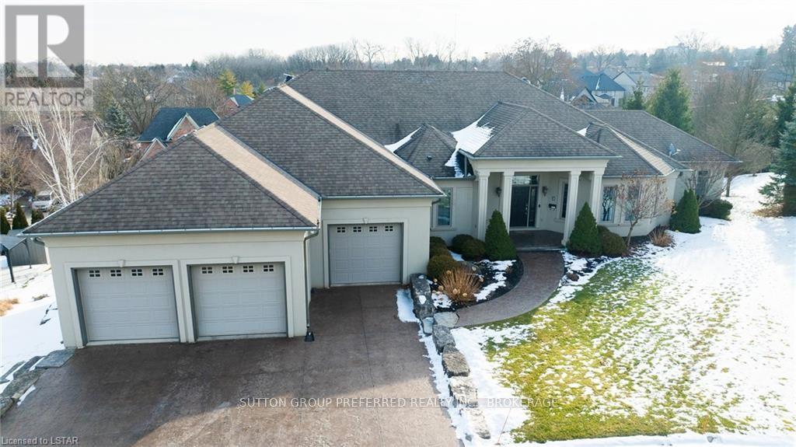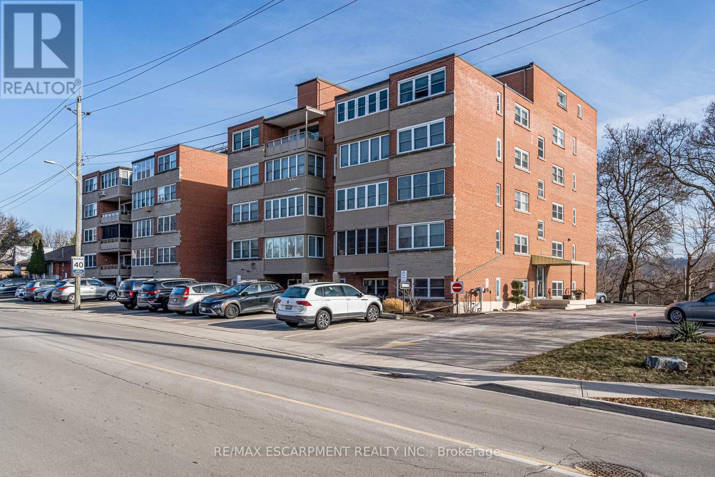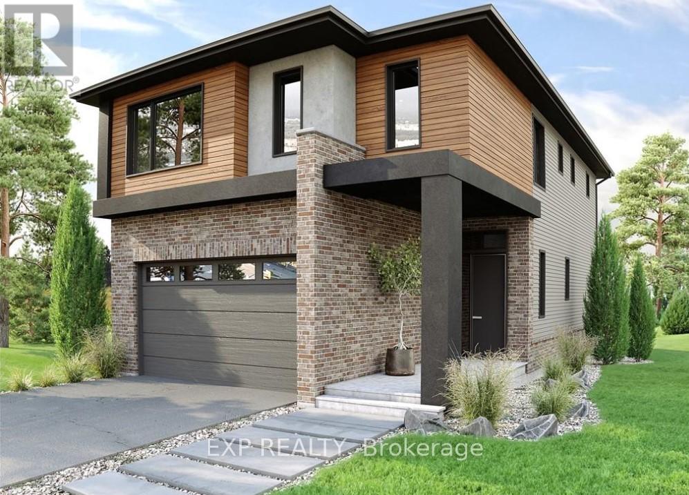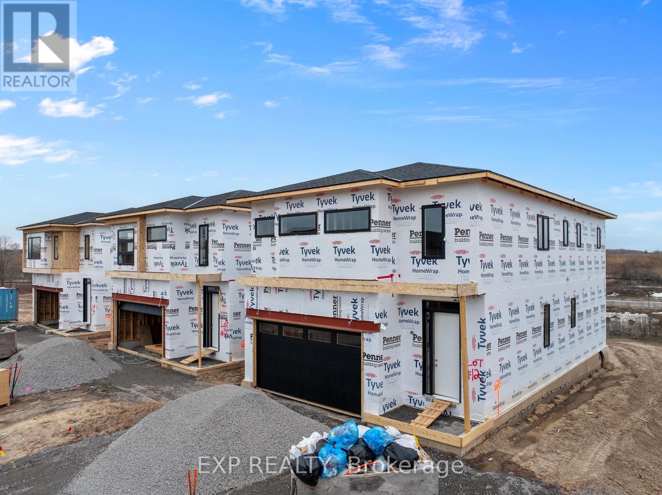103 Chaiwood Crt
Vaughan, Ontario
Elegant 5 Br home located on newer section of CHAIWOOD CRT in North Thornhill near pond/ park. Close to school/ Lebovic Campus. Stylish plan w 10ft ceiling on main flr, 9ft ceiling on 2nd flr. Tasteful designer paints in most principal rooms. 16ft ceiling open library adds extra space as 2nd FR. Office on lower level. Upgrades incl 18x18 flr tiles in foyer/kitchen, fancy canopy hood fan in kitchen, intercom w screen, steel storm doors in main/side entrances, crown mouldings in LR, pot lights & more. Premium lot w large landscaped back/front yards - *Curb Appeal Award* Sizeable bedrooms. Cozy FR with marble gas fireplace. Large wood deck & stone patio area for your outdoor enjoyment. *Many impressive features add values to this exceptional property* 3,228 sq ft.**** EXTRAS **** *Pot Lights, Storm Steel Doors, Intercom, Zebra Blinds, Shutters, Garage Door Opener, Fancy Canopy Hood Fan, 2nd FLR Laundry, Extra Large Kitchen Center Island, Upgraded Backsplash* Wood Deck, Stone Patio In Yard.18 x 18 Upgraded Tiles. (id:44788)
Living Realty Inc.
4280 Henderson Rd
North Frontenac, Ontario
Great starter home sitting on just over an acre in cottage country with a drilled well. This 3 bedroom mobile is sitting in the Land O' Lakes region on the Canadian Shield. Lakes dot the landscape with easy access for many of them for the fisherman or the kayak enthusiast in the family. Hunting, hiking, or wildlife photography opportunities are plentiful. Make this your home or your cottage! (id:44788)
Exit Realty Group
2 Bradpenn Rd
Toronto, Ontario
South Etobicoke land lease opportunity with secure fencing, located at The Queensway and Kipling. (id:44788)
Forest Hill Real Estate Inc.
Urban Landmark Realty Inc
12019 Greystead Dr
Middlesex Centre, Ontario
Welcome to 12 acres of peaceful and private country living. Situated 20 mins Northwest of London in Middlesex Centre, and minutes to Ilderton, Lucan and Ailsa Craig. Enjoy the perfect blend of country living and city convenience. This property features a 3 bedroom brick Bungalow with a metal roof, and 3 outbuildings (measuring 47ftx28 - part of it heated, 36x23, 30x24). The basement is insulated with spray foam and ready for your creativity. Enjoy walking through the trails in the bush and watching the deer from your back deck. (id:44788)
RE/MAX Centre City Realty Inc.
12019 Greystead Dr
Middlesex Centre, Ontario
Welcome to 12 acres of peaceful and private country living. Situated 20 mins Northwest of London in Middlesex Centre, and minutes to Ilderton, Lucan and Ailsa Craig. Enjoy the perfect blend of country living and city convenience. This property features a 3 bedroom brick Bungalow with a metal roof, and 3 outbuildings (measuring 47ftx28 - part of it heated, 36x23, 30x24). The basement is insulated with spray foam and ready for your creativity. Enjoy walking through the trails in the bush and watching the deer from your back deck. (id:44788)
RE/MAX Centre City Realty Inc.
#29 -211 Pine Valley Dr
London, Ontario
This well cared for one floor end unit, has a generous detached double car garage and is located in desirable Westmount. Close to many amenities, this well maintained home convenient and comfortable for those looking to downsize and enjoy a relaxed lifestyle. This unit includes 2 1/2 baths, 2 bedrooms, plus den, including primary bedroom with ensuite and generous closet space, as well as good size kitchen, with breakfast area, along with formal dining space and living room with Crown mouldings, Hardwood floors and gas fireplace. The lower level features a family room with gas fireplace, and large rec room with pool table, separate laundry room, small office, 2 piece bath, storage closet and workshop offering an ample amount of storage space. It also has beautifully landscaping, a private patio spaces perfect for entertaining family and friends. Visitor parking is adjacent to this unit.Legal Cont'd: Thirdly: Part of Lot 34, Concession 1; Designated Part 1, 33R8370 London/Westminister**** EXTRAS **** See List of Inclusions under attachments. (id:44788)
RE/MAX Advantage Realty Ltd.
1021 Upperpoint Ave
London, Ontario
2021 brand new built, 4 bedroom, 3 bathroom, 1 kitchen/dining freehold townhouse. Living room features a walk-out to backyard, huge windows for natural light and a fireplace. Tankless water heater, high-efficiency furnace and so many more features. Hurry! This one is not going to last very long on the market! (id:44788)
Ipro Realty Ltd
111 Windermere Circle
Tay Twp, Ontario
Welcome to this prestigious custom-built residence, a true masterpiece with beautiful curb appeal and fully landscaped front gardens. This exquisite property boasts over 3300 square feet of meticulously crafted space, featuring two separate living quarters that redefine elegance and comfort. The main house showcases unparalleled attention to detail. Highlights include a dream spacious mudroom, main floor home office, a primary bedroom that is a sanctuary of its own - featuring lavish amenities and ample space to unwind. A top-of-the-line kitchen, where entertainment and gourmet meals come to life amidst granite countertops and state-of-the-art appliances. The expansive living areas are designed for both relaxation and entertainment, offering a seamless flow from room to room. Retreat to the tranquility of the covered porch, perfect for enjoying your morning coffee or hosting gatherings in style. The second unit, a charming 1100 square feet, adds an extra layer of prestige to this property. Boasting one bedroom and a den, this thoughtfully designed space is perfect for extended family, or as a potential rental opportunity. The den offers flexibility for a home office or additional sleeping quarters, catering to a variety of lifestyle needs. The meticulous craftsmanship and attention to detail make this home truly stand out in the luxury real estate market. With an additional 3300sqft of space in the basement, the additional versatile space could be used for a home gym, entertainment area, and ample of storage. Bonus: Whole home standby generator with automatic transfer switch for those unexpected emergencies. Don't miss the opportunity to make this exceptional property your own! (id:44788)
RE/MAX Hallmark Chay Realty Brokerage
#2 -505 Jarvis St
London, Ontario
Situated on an expansive lot, this grand executive home features 4 beds, 3.5 baths, nestled in an exclusive enclave on a private road. Boasting 5,326 sq ft, it impresses with 10-ft ceilings, crown molding, and a host of amenities. Enjoy a spacious kitchen, private gym, game room, and home theater. The primary suite offers a lavish 4-piece ensuite with heated floors. Step onto the deck for easy access to the backyard oasis with a saltwater pool and stone pizza oven. An oversized 3-car garage with lift capacity, lush landscaping, and proximity to amenities complete this ideal retreat. (id:44788)
Sutton Group Preferred Realty Inc.
#505 -9 Grant Blvd
Hamilton, Ontario
Captivating co-op unit available in convenient Dundas location! This rarely offered 1 bed, 1 bath well maintained, apartment style condo is steps from University Plaza and just minutes to downtown Dundas or Westdale. Upon stepping into the foyer one will enjoy the beautiful hardwood floors in the bright and spacious living/dining room which accesses an enclosed balcony where you can enjoy expansive views. The kitchen features wood countertops and pristine white cabinets, appliances and tile flooring. Wall to wall windows in the bedroom flood the room with light and the bathroom includes an easily accessible shower/tub. This co-op building is well maintained and the condo fees include all necessary exterior maintenance, building insurance, parking, locker, heat, water and basic cable. The unit owner is responsible for hyrdo and any cable updates. All potential buyers must send an application, credit and police check, and be approved by the Co-op Board of Directors. (id:44788)
RE/MAX Escarpment Realty Inc.
49 Alicia Cres
Niagara Falls, Ontario
Welcome to this 2567sqft, 2-story home crafted by a renowned Niagara builder. With contemporary design and upscale features, it boasts 10 ft ceilings, 8 ft doors on the main floor, crown molding, and oak staircase. No carpets throughout, upgraded black windows, and a modern exterior blend of brick, stucco, and siding. The kitchen dazzles with high gloss cabinets and marble-look quartz countertops. 3 spacious bedrooms plus loft/home office, second-floor laundry, and a basement primed for expansion or rental income. Standard features include 9 ft ceilings on upper floor, vinyl plank flooring, and six-pot lights in the great room Situated in a well-established subdivision on the Thorold/Welland border, this home offers both tranquility and convenience. Just minutes from the highway and all essential amenities, including shopping centres, you'll find everything you need within reach. (Images of finished rooms from similar built homes by the builder & does not represent exact finishes.)**** EXTRAS **** ERV/HRV, In-law Capability, Sump Pump, Water Heater Owned (id:44788)
Revel Realty Inc.
39 Alicia Cres
Niagara Falls, Ontario
Welcome to this 2567sqft, 2-story home crafted by a renowned Niagara builder. With contemporary design and upscale features, it boasts 10 ft ceilings, 8 ft doors on the main floor, crown molding, and oak staircase. No carpets throughout, upgraded black windows, and a modern exterior blend of brick, stucco, and siding. The kitchen dazzles with high gloss cabinets and marble-look quartz countertops. 3 spacious bedrooms plus loft/home office, second-floor laundry, and a basement primed for expansion or rental income. Standard features include 9 ft ceilings on upper floor, vinyl plank flooring, and six-pot lights in the great room Situated in a well-established subdivision on the Thorold/Welland border, this home offers both tranquility and convenience. Just minutes from the highway and all essential amenities, including shopping centres, you'll find everything you need within reach. (Images of finished rooms from similar built homes by the builder & does not represent exact finishes.)**** EXTRAS **** ERV/HRV, In-law Capability, Sump Pump (id:44788)
Revel Realty Inc.

