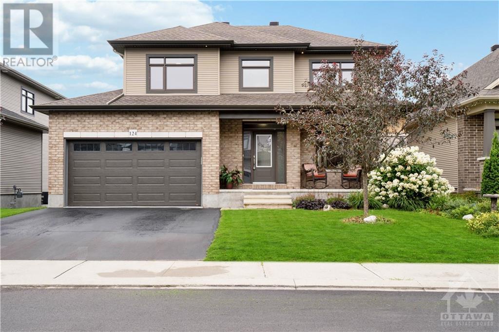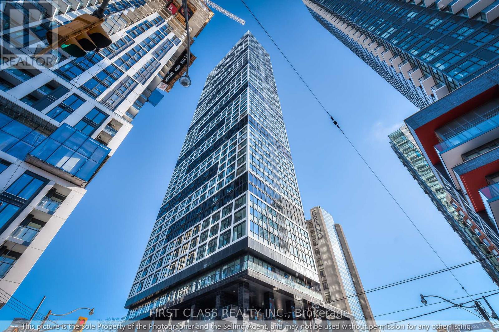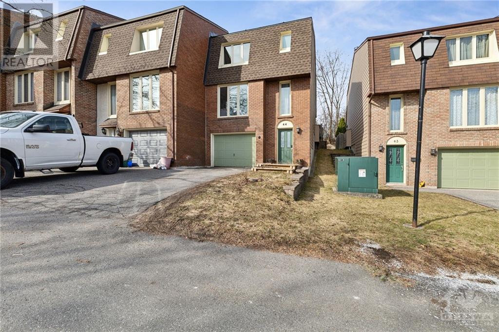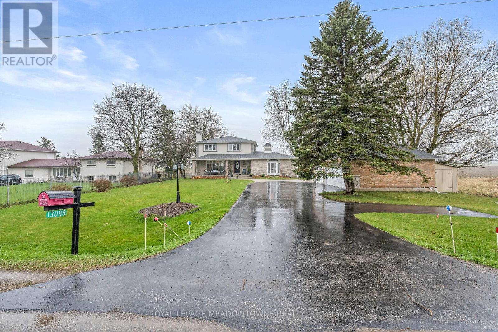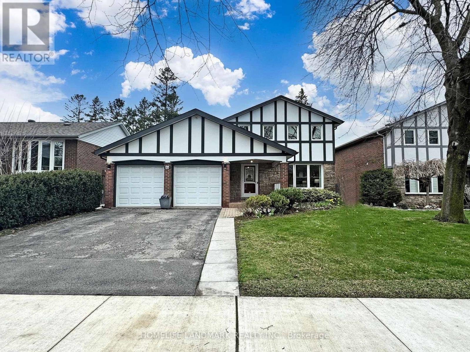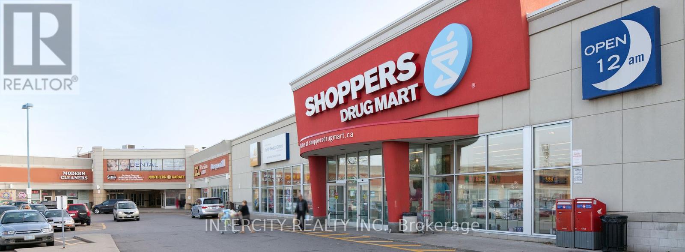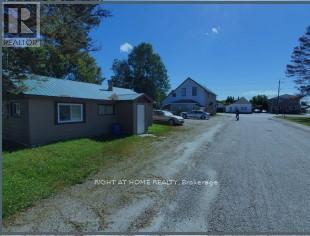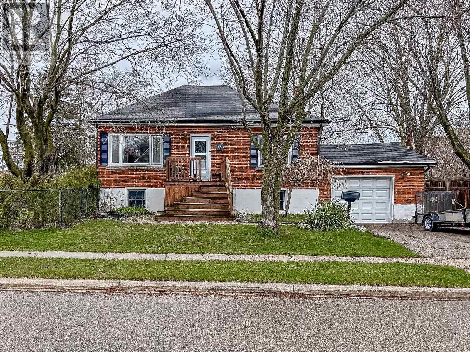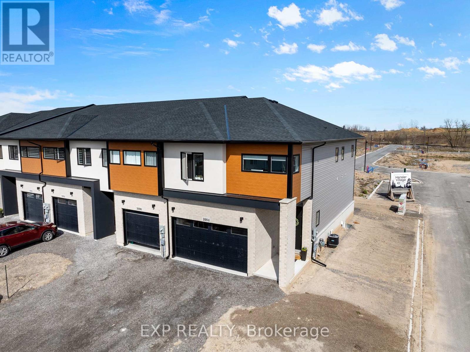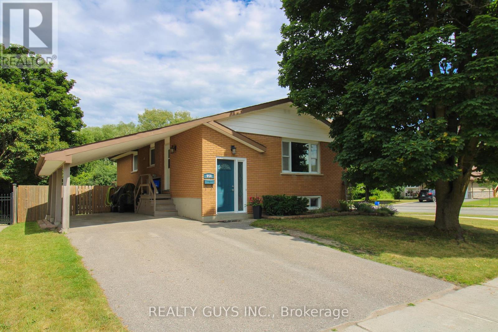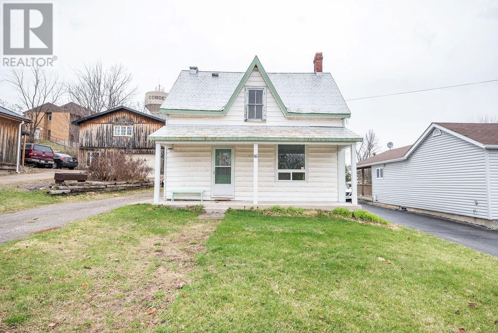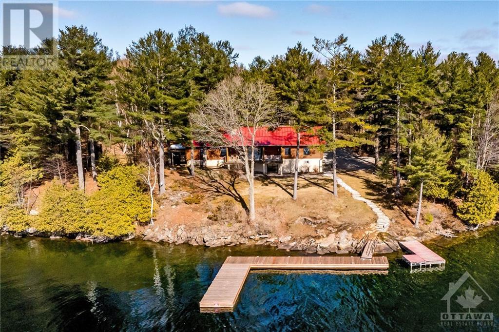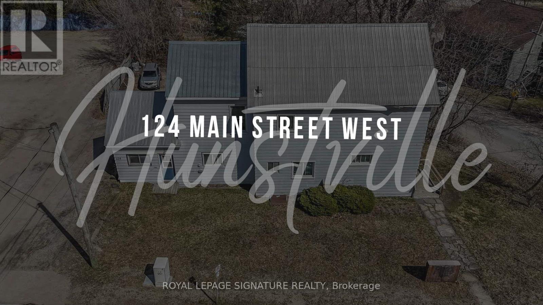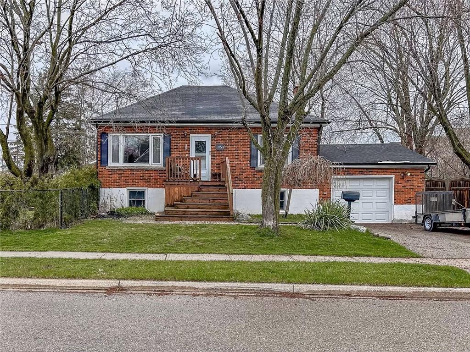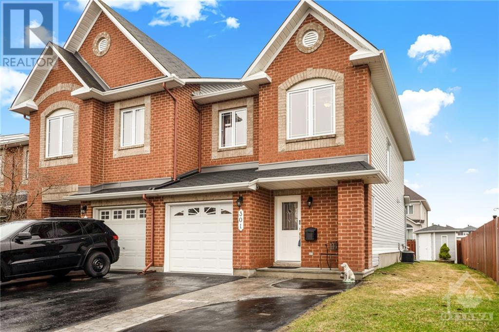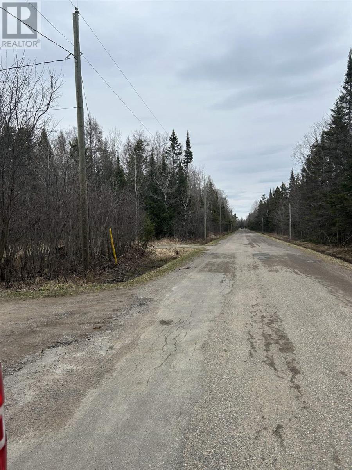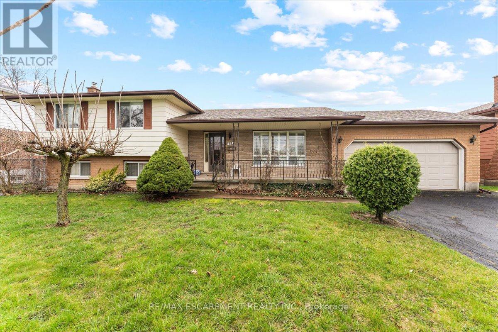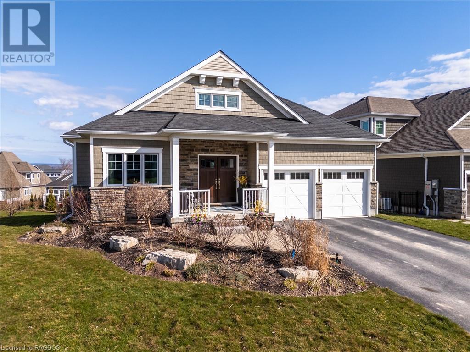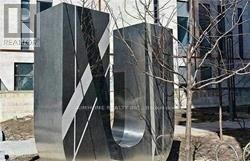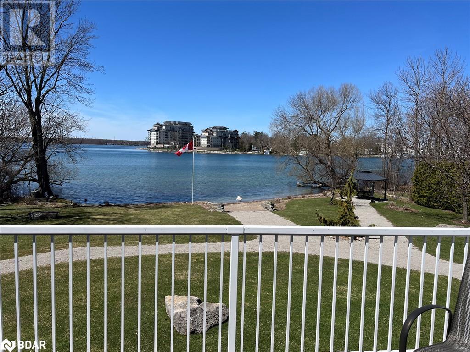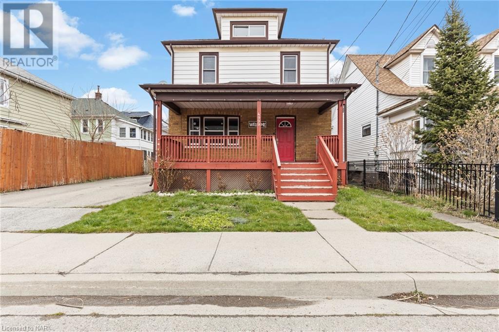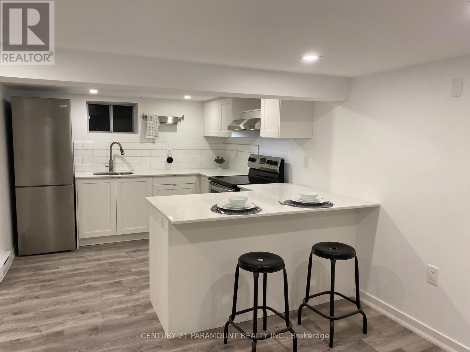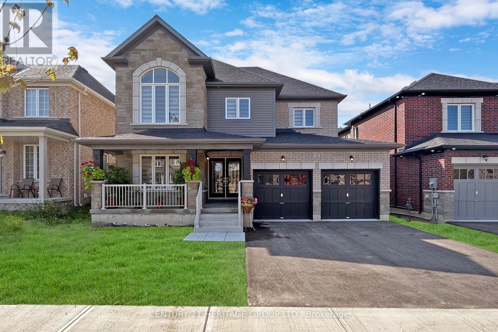124 Dulmage Crescent
Carleton Place, Ontario
This home previously served as a builder model home and it is loaded with upgrades. From the moment you step inside, it's clear that every detail has been carefully chosen to create a luxurious and inviting atmosphere. The upgraded ceramic tiles in the foyer set the tone for the rest of the main floor, where the smooth 9ft ceilings add to the feeling of spaciousness. A spacious and a bright dining room area to host family gatherings with plenty of space. A large family room that is elegantly finished with real stone surrounding the gas fireplace. The kitchen is loaded with upgraded cabinets, top of the line S/S appliances, backsplash, walk-in pantry, granite counters & an extended island. The 2nd floor features a spacious primary bedroom with a 4pc ensuite, in addition to 3 spacious bedrooms. The basement comes fully finished with a designated gym/games area in addition to a spacious rec room & an elegant 2pc washroom & storage. Spacious backyard with included gazebo. 24hr Irrevocable. (id:44788)
Right At Home Realty
#2309 -181 Dundas St E
Toronto, Ontario
1+1 Unit , ,Den Can Be Second Bed Room, That Includes A 7000 Sf Study & Cowork Space (W Breakout Rms & Wifi , Easy Access To Ryerson University , Financial District, Eaton Centre, Dundas Square, Canada's National Ballet School, Moss Park, Hospitals, Metro, Indigo & Restaurants **** EXTRAS **** Existing Appliances , Tenants Pays Utilities & Tenant Insurance (id:44788)
First Class Realty Inc.
200 Owl Drive Unit#44
Ottawa, Ontario
Charming and spacious 3 bedroom row unit in the heart of highly sought after Hunt Club. Many great features including bright, open concept plan, main level and staircase traditional hardwood, upgraded laminate flooring on 2nd level, updated windows, stainless appliances. Close to amenities including: Transit, Recreation Facilities, Shopping, Schools, Restaurants and more. (id:44788)
RE/MAX Hallmark Realty Group
13088 Heritage Rd
Caledon, Ontario
This charming 2-storey home exudes elegance w/ brick & stucco exterior and det. 3-car garage, offering impeccable curb appeal. Nestled in the tranquility of the countryside, yet conveniently located minutes from bustling urban centres, this home offers the best of both worlds. Stunning open-concept layout on the main floor, feat. a fully equipped kitchen w/ S/S appliances, granite countertops, & generously sized breakfast bar/island. The expansive dining area is accentuated by a cozy gas fireplace, which sets the stage for hosting guests or enjoying intimate family gatherings. Spacious sunken living room adorned w/ exposed wood beams, vaulted ceilings, and a striking floor-to-ceiling gas fireplace, complemented by double-glass sliding doors leading to an expansive deck with a hot tub, picturesque farm fields, and serene countryside. 1/2ac lot offers a golf green + has ample privacy & space for outdoor enjoyment. Fin. Bsmt complete w/ an additional rec room, potentially a 4th br, & 3-pc bath (id:44788)
Royal LePage Meadowtowne Realty
46 Kimberdale Cres
Toronto, Ontario
A Solid Built Brick & Stone Mcclintock Beautiful House located at The Quiet & Safe Neighbourhood in One of the Most 'Sought After' Prestigious L'Amoreaux! 4+2 Bedrooms, 4 Bathrms & 2 Kitchens With Separate Entry; Hard Wood Floors; Spent $$$ In Upgrading Throughout: New Kitchen+ New appliances+ Marble Floor on Main Floor, New Bathrms on Second Floor & Basement, Newly upgraded Roof &Furnace & AC & Hot Water Tank, Finished Bsmt W/2 Bedrooms W/Above GradeWindows & New Bathrm & New Kitchen & Huge Living space; New Paint Throughout W/New Lights/Pot Lights; Built In Front Porch; Close to School, Parks, Hospitals, TTC & Highway 401/404/DVP, Supermarkets/Costco & Shopping Centres; Over 3100Sqft Living Space, Move in Ready! Come and See It, You will love this Bright and Warm House in this Fabulous Family Neighbourhood! **** EXTRAS **** Long Drive Way with Ample Parking; Heated Garage; Hot Water Tank Owned; 30 Amps Subpanel in the Garage (id:44788)
Homelife Landmark Realty Inc.
3164 Searidge St
Severn, Ontario
A Four-Season Home Community developed by Bosseini Living and designed by LIV Communities In the tranquil community of Serenity Bay, Beach is 2 min From Door Step, Find Yourself moments from Orillia , Casino Rama, Barrie And Muskoka Within 30 Minutes, Or Reach Toronto In Less Than One And Half Hours. Low maintenance pressure treated 8x6 deck (size may vary, as per plan). 9 CEILING HEIGHT ON MAIN FLOOR and 8 ceiling height on 2nd floor. Members of the Club will enjoy seasonal (late spring, summer and early fall) use and exclusive access to a private lake club on Lake Couchiching and enjoyment of the Park pursuant to a Club Membership Agreement. **** EXTRAS **** Light Fixtures, Gas Furnace, Central Air Conditioning. Unfinished basement features laundry and bathroom rough). 100 amp electrical panel. Tarion Warranty. Heat Recovery Ventilator. (id:44788)
RE/MAX Realtron Realty Inc.
RE/MAX West Realty Inc.
#a01006a -1881 Steeles Ave W
Toronto, Ontario
Ideally Situated On The Corner Of The Busy Steeles Ave W And Dufferin St Intersection Is Dufferin Corners. This Densely Populated And Vibrant Neighbourhood Is Minutes Away From Highway 407, Is Adjacent To The Famous G Ross Lord Park, And Is Surrounded By Several Other Parks, Schools, And Trails. Featuring A High Traffic Count, Dufferin Corners Offers Easy Access To York Region Transit Bus Stops And York University T.T.C. Subway Station. Serving As The Neighbourhood' Go-To Retail Hub, It Is Anchored By Key Retailers Including Shoppers Drug Mart, Td Bank, And R.B.C., Among Other Amenities. **** EXTRAS **** Cam Is $9.45 Psf, Taxes Are $8.48 Psf Per Annum In Addition. (id:44788)
Intercity Realty Inc.
108 Main St
Powassan, Ontario
A great opportunity to own 2 buildings with a total 6 unit on a large lot. One building has 5 apartments and a separate building on the same lot has another apartment located in the quiet hamlet of Trout Creek. 2 hour north of the GTA. this property offers a great potential to increase revenue. the second floor units have storage in the attic space in addition to generous living space. (id:44788)
Right At Home Realty
1053 Helena St
Burlington, Ontario
Investors, downsizers, and condo/town move-up buyers! Live life in south Burlington, close to the downtown core, shops, and easy highway access! Welcome to 1053 Helena St, a 3 bed, 2 bath bungalow on a quiet street in the sought-after Plains community. The welcoming foyer opens to the extra large living room with north and west-facing windows, hardwood flooring, and abundant natural light. The neutral upgraded eat-in kitchen is ideal for keeping an eye on what's going on in the yard with garden door access, shaker-style cabinets, and stainless steel appliances. The main level offers two large bedrooms and a 4pc upgraded bath. Head down to the lower level where you will find an additional bedroom/den/office space nicely elevated to allow for a large window and lots of sunshine. The rec room is ideal for entertaining with custom built-ins, a beautiful gas fireplace, and space for your large-screen TV. The lower level features wide plank laminates, large windows, a tucked-away laundry area, extra storage, and a 4pc spacious bath! The separate entrance from the garage is perfect access for the lower-level income suite possibilities. The benefits of bungalow living with approx 1800 sq feet of finished floor space. Enjoy a pool-sized fully fenced private back and side yard. Don't wait to call this beauty home! (id:44788)
RE/MAX Escarpment Realty Inc.
1084 Hansler Rd
Welland, Ontario
Introducing an exquisite modern 2-storey home nestled in the Meadows Merritt Meadows subdivision. This captivating end-unit freehold townhouse presents an impressive facade adorned with pristine white brick and black windows, setting the stage for remarkable curb appeal. Spanning a generous 2,100 square feet above grade level, this residence boasts an expansive layout with an emphasis on contemporary design elements, parking for 5-6 vehicles and great investment potential. The main floor welcomes you with soaring 10-foot ceilings, creating an open and airy ambiance that flows effortlessly throughout. The interior is adorned with premium finishes, including luxurious vinyl flooring and elegant crown molding, adding a touch of refinement to every room. The heart of the home is the stunning white kitchen, complete with sleek stainless steel appliances and ample counter space for culinary endeavors. Ascend the oak staircase to find a huge primary retreat, with 9-foot ceilings throughout the bedroom level. Indulge in the tranquility of the modern bathrooms, featuring floating vanities and hard surface countertops, while the walk-in closets offer practical storage solutions. Custom window treatments, several new light fixtures, EV charger installed in garage for electric car, and tasteful upgrades. Below, the basement offers high ceilings, egress windows, bathroom rough in, and a separate entrance to the garage, presenting endless possibilities for expansion or investment ventures. Dont miss the chance to make this exceptional residence your own, where modern luxury meets timeless charm. (id:44788)
Revel Realty Inc.
950 Silverdale Rd
Peterborough, Ontario
WEST END ALL BRICK BUNGALOW SITTING ON A PRIVATE 66 FT WIDE LOT WITH IN GROUND POOL. Main floor offers 2 entrances. Front entrance with access to the basement and side entrance with closet. Main floor also offers hardwood flooring, open concept, nice living room, dining area, good sized kitchen, Large primary bedroom with sliding doors to an incredible private fenced rear yard with in ground pool., the 2nd and 3rd bedroom plus a 4 pc bath. The lower level offers a cozy family room with gas fire place, rec room, large bedroom, laundry and lots of storage. GOOD VALUE HERE. SEE VIRTUAL TOUR. (id:44788)
Realty Guys Inc.
16 Main Street
Cobden, Ontario
Old charm meets modern opportunity. This 3 bedroom, 1.5 story home sits in the Heart of the beautiful little Town of Cobden with views of Muskrat Lake. The main floor features spacious kitchen, with additional back room that would make a great summer kitchen, added storage, living space or more. The opportunities are endless! The rest of the main floor is complete with formal living and dining rooms with antique pine flooring and loads of natural light. The 2nd story features 3 bedrooms, updated bathroom and access to the main floor from two stairways. Brand new updated electrical service, wiring and panel all up to code (200 amps with 100 amps to the garage in March, 2024). Additional features include detached garage and additional workshop/storage at the back of the home. This home is available for immediate occupancy and is waiting on its new owners to call it home. All offers must include a minimum 48 hour irrevocable. (id:44788)
Exit Ottawa Valley Realty
240 Black Ance Point
Perth, Ontario
Indulge in the epitome of rustic refinement along the tranquil shores of the illustrious Big Rideau. Nestled upon 7.8 acres of landscape & 325ft waterfront, this exquisite log residence commands breathtaking long views of the glistening waters of the lake and endless opportunities with two property pins. New oversized dock is perfect for diving into the pristine deep water. Enter a world of culinary excellence in the kitchen, which offers high-end appliances, a 10ft island featuring granite counters, and a custom B/I buffet. The dining/sitting area seamlessly integrates with the kitchen and showcases a two-sided ledger stone fireplace with a barn beam mantle. The primary suite feat his & her W/I closets, and boasts its own lavish ensuite. The finished bsmt is perfect for entertaining w/large rec room w/ W/O to lake, multiple bdrms, & ample storage. Experience the alchemy of outdoor living across multiple deck areas & a captivating patio! Fee for annual road maintenance. (id:44788)
Royal LePage Team Realty
124 Main St W
Huntsville, Ontario
Triplex investment opportunity in the heart of Huntsville. This well located multi-unit residential property consists of 1 BDRM, 2 BDRM AND 3 BDRM apartments. Apt 1: $961.15 Apt 2: $1,129.92 Apt 3: $925. (id:44788)
Royal LePage Signature Realty
1053 Helena Street
Burlington, Ontario
Investors, downsizers, and condo/town move-up buyers! Live life in south Burlington, close to the downtown core, shops, and easy highway access! Welcome to 1053 Helena St, a 3 bed, 2 bath bungalow on a quiet street in the sought-after Plains community. The welcoming foyer opens to the extra large living room with north and west-facing windows, hardwood flooring, and abundant natural light. The neutral upgraded eat-in kitchen is ideal for keeping an eye on what’s going on in the yard with garden door access, shaker-style cabinets, and stainless steel appliances. The main level offers two large bedrooms and a 4pc upgraded bath. Head down to the lower level where you will find an additional bedroom/den/office space nicely elevated to allow for a large window and lots of sunshine. The rec room is ideal for entertaining with custom built-ins, a beautiful gas fireplace, and space for your large-screen TV. The lower level features wide plank laminates, large windows, a tucked-away laundry area, extra storage, and a 4pc spacious bath! The separate entrance from the garage is perfect access for the lower-level income suite possibilities. The benefits of bungalow living with approx 1800 sq feet of finished floor space. Enjoy a pool-sized fully fenced private back and side yard. Don’t wait to call this beauty home! (id:44788)
RE/MAX Escarpment Realty Inc.
301 Vienna Terrace
Ottawa, Ontario
301 Vienna Terrace, where elegance meets comfort in this end-unit townhouse nestled on a quiet street. A testament to meticulous care & attention, this home boasts gleaming hardwood floors that flow seamlessly throughout. As you enter, a spacious foyer welcomes you, leading to an upgraded kitchen with refined cabinets, complemented by an open-concept design featuring an eating area. Entertain effortlessly in the formal dining & living room on the main level. Discover tranquillity in the 3 generously proportioned bedrooms, perfect for accommodating a growing family. The primary bedroom features a splendid ensuite bath & abundant natural light. Fully finished lower level, where a spacious & organized laundry room awaits. Ample storage space ensures clutter-free living, while outside, the enchanting backyard, free from any easement, offers the utmost privacy. The gazebo, with a shed, provides storage for your outdoor essentials. A pristine garage, a testament to cleanliness & orderliness (id:44788)
Keller Williams Integrity Realty
256 Town Line Rd
Sault Ste. Marie, Ontario
38.5 acres with 658 feet frontage on Town Line. Well treed, trails with small creek at south end of the property. 2600+ feet runs along Herkimer St. Purchaser is responsible for all measurements, lot lines, zoning, taxes to be verified, building and planning regulations. (id:44788)
Century 21 Choice Realty Inc.
93 Richmond St
Thorold, Ontario
Step into nostalgia with this 1980s gem, boasting original finishes that transport you to a bygone era of funkiness & fun. This 4-level side-split residence offers 3 bedrooms, 2 bathrooms, & a separate basement entrance from the garage w/ the potential for a basement apartment. The main level welcomes you w/ its retro charm, featuring dated yet impeccably maintained finishes throughout. From the cozy kitchen to the spacious living room to the family sized dining room, each room tells a story of its own. Ascend to the upper levels to discover three comfortable bedrooms, offering peaceful sanctuaries for rest and relaxation. The vintage bathroom has retained its original character, providing a glimpse into the past while offering functionality for contemporary living. The lower levels of this unique home offer versatility & potential. A funky spacious family room provides the perfect setting for gatherings or relaxing evenings in front of the fireplace. The separate entrance from the garage to the basement presents an opportunity for rental income or multigenerational living. Outside, a spacious backyard awaits your imagination, offering the ideal canvas for outdoor entertaining or gardening enthusiasts. With its convenient location & proximity to amenities, this charming abode is poised to become your own piece of history. Don't miss out on the chance to make this vintage treasure your own. (id:44788)
RE/MAX Escarpment Realty Inc.
151 Cobble Beach Drive
Kemble, Ontario
Welcome To Your Cobble Beach Dream Home, A Stunning Former Model Residence With High-End Finishes And Designed For Both Comfort and Elegance (3059 SqFt Finished). Positioned To Capture The Serene Views Of Georgian Bay, This Property Boasts A Myriad Of Upgrades, Making It A Standout Offering In The Market. Step Inside To Discover A Chef's Kitchen, Where Cambria Countertops, A Large Island, A Farmhouse Sink And Porcelain Tiles Ensure A Delightful Culinary Experience. The Kitchen Seamlessly Flows Into The Living Areas, Highlighted By 16 Foot Coffered Ceilings And A Floor-To-Ceiling Stone Gas Fireplace, Perfect For Cozy Evenings. Double Doors And Custom Built-Ins Make Entertaining In Your Separate Dining Room A Breeze. Natural Light Floods The Home Through An Abundance Of Windows, Creating A Bright and Inviting Atmosphere. With Ample Bedrooms, This Home Accommodates Large Families Or Guests With Ease, While The Completely Finished Walk-Out Basement With 9 Foot Ceilings Offers Additional Living/Sleeping/Office Space, Rough-In For Wet Bar And Access To The Outdoors. Entertain In Style On The Balcony, Featuring Glass Railings For Uninterrupted Views Of Georgian Bay, Or Relax Amidst The Beautifully Landscaped Garden Equipped With A Hassle-Free Irrigation System. Double Car Garage With Inside Entry, Driveway Parking For An Additional 4 Cars And An Interlock Walk-Way That Leads To Your Front Door. Cobble Beach...This Is Not Just A House, This Is A Lifestyle. Don't Miss The Opportunity To Make This Exquisite Former Model Home Yours. Schedule A Viewing Now! Utilities Approximate - Water: $390/2 Months, Hydro: $102/Month, Gas: $120/Month (id:44788)
Century 21 In-Studio Realty Inc.
#4308 -1080 Bay St
Toronto, Ontario
*Exceptional U Condo,* Unit With Huge Balcony 1 Bedroom *9Ft Ceilings, *Tower Is Topped With 4,500 Sq Ft Amenities Area With A Wraparound Balcony, Framed By Amazing Views, *Walking Distance To U Of T,, Yonge / Bloor Subway Line, Shops, Restaurant, Open Concept, Engineered Hardwood Throughout, Modern Design, Quartz Counter Top, Fully Equipped Roof Top Gym, Party Room, Library **** EXTRAS **** B/I Fridge, Cook Top, Microwave, B/I Dishwasher, Stacked Washer & Dryer. Window Coverings, Existing All Elf (id:44788)
Aimhome Realty Inc.
43 Creighton Street Unit# 202
Ramara, Ontario
Easy living on Lake Simcoe in Atherley Gardens, a well maintained boutique waterfront complex comprised of 8 units, each with its own double car garage and 2 exterior parking spots. Featuring direct water access and spectacular unobstructed water views from this second floor unit which is also the top floor so no neighbours above. Inside the open concept floor plan offers a cooks kitchen with plenty of cabinetry, a pantry, breakfast bar and granite countertop, spacious dining and living area with walk out to the large balcony, and 2 generous bedrooms including a king size primary with access to the balcony, walk in closet, and ensuite with jetted tub and walk in shower. Another full bathroom with in suite laundry, forced air natural gas heat and central air conditioning complete the package. Swim, kayak, walk and bike the trails, minutes to marinas, Orillia and Casino Rama. Year round living or care-free cottage getaway. Did I mention the spectacular sunset views? Don't miss it! (id:44788)
Century 21 B.j. Roth Realty Ltd. Brokerage
4999 Maple Street
Niagara Falls, Ontario
This charming home boasts four spacious bedrooms and a luxurious five-piece bathroom, offering ample space for comfortable living. Situated conveniently close to parks, major highways, and schools, it ensures both convenience and accessibility. The separate side entrance presents exciting possibilities, with the potential to transform the basement into a versatile in-law suite, providing additional living space or rental income. Don't miss the opportunity to make this versatile property your own! (id:44788)
RE/MAX Garden City Realty Inc
190 Queens Ave E
Toronto, Ontario
Bright, spacious, newly renovated 1 bedroom apartment located in the heart of Mimico Village, available from March 1st. The beautiful brand new space has never been occupied, offers plenty of natural light, a large bedroom with ample closet space and very convenient shared laundry utilities onsite. Utilities included, 1 parking spot. Seeking single occupancy and a mature working professional. Please note a rental application,credit check and references will be required. Located in highly desirable Mimico Village, Located on a quiet family-oriented street, 24 hr TTC close to doorstep, 8-minute walk to Mimico Go, Walking distance to many amenities, and restaurants. **** EXTRAS **** Application Required (id:44788)
Century 21 Paramount Realty Inc.
783 Green St
Innisfil, Ontario
GORGEOUS ONE YEAR OLD 4+1 DETACHED HOME, PERFECT OPEN CONCEPT LAYOUT WITH 9 FT CEILINGS, FORMAL LIVING AND DINING ROOM, FAMILY RM/W GAS FP, WITH LARGE KITCHEN, GRANITE COUNTER TOP, W/CENTRE ISLAND AND W/OUT TO BACK YARD, HUGE MASTER BDR W/5PC ENSUITE & W/I CLOSET. THIS LUXURY MASTERPIECE HOME COMES WITH HAND-PICKED CUSTOM UPGRADES INCLUDING SMOOTH CEILINGS, KITCHEN CABINET, GRANITE COUNTER TOPS, GAS STOVE, BACK SPLASH, HARDWOOD FLOOR, FIREPLACE, POT LIGHTS, OVERSIZED DOORS, OFFICE WITH A LARGE WINDOW, NEW FRONT DOOR, WALK-UP BASEMENT AND OVERSIZED WINDOW FOR BASEMENT, AND MUCH MORE. THIS HOME YOU CAN'T MISS. WALKING DISTANCE PARKS, NEARBY SCHOOLS, STEPS TO LAKE SIMCOE, BOAT LAUNCH, MONTO RENO MARINA. PUBLIC BEACH, PUBLIC TRANSIT, 5 MIN AWAY TO HWY 400 (id:44788)
Century 21 Heritage Group Ltd.

