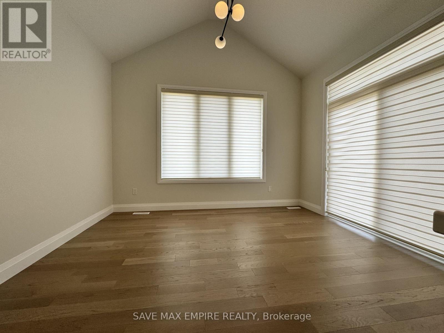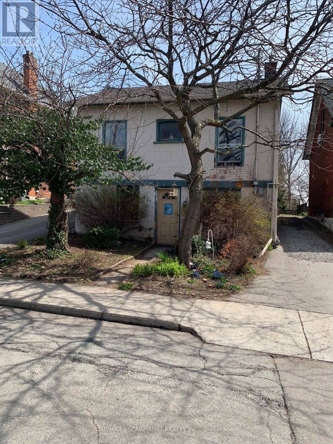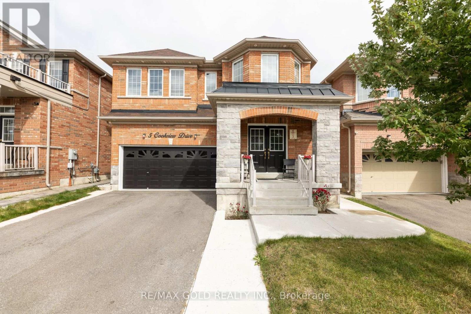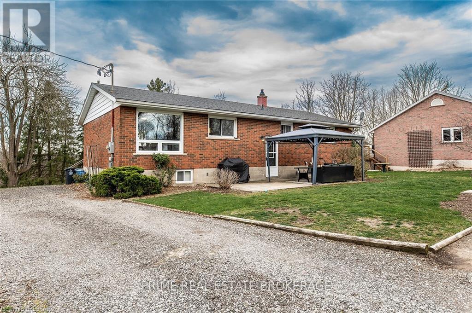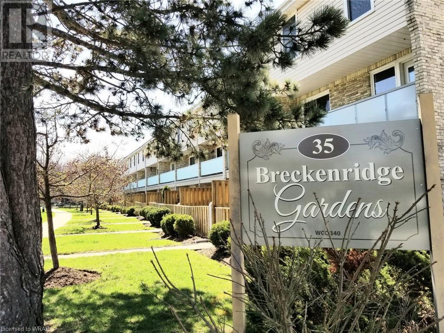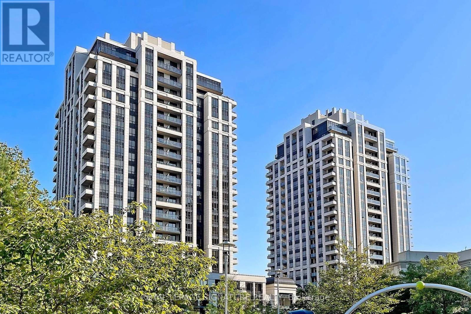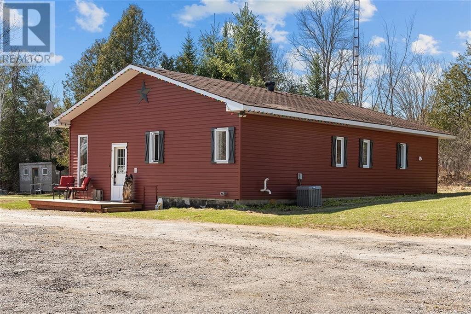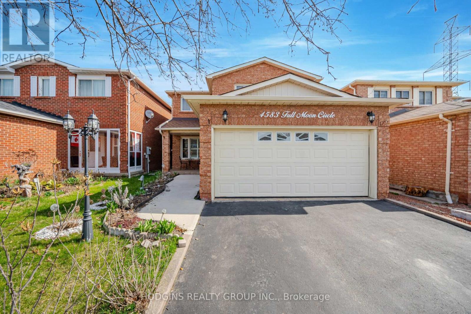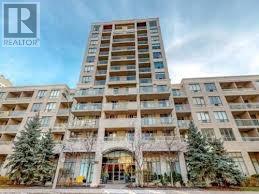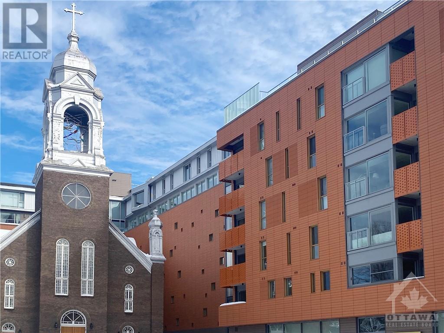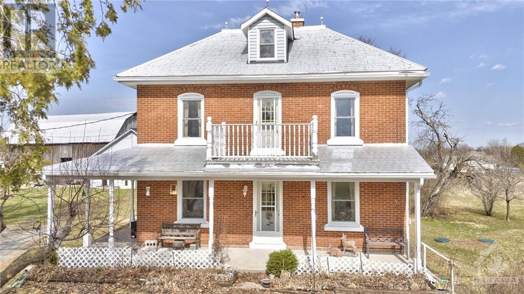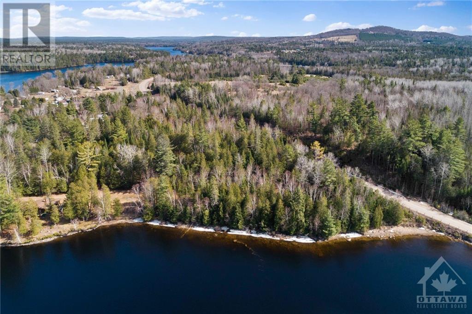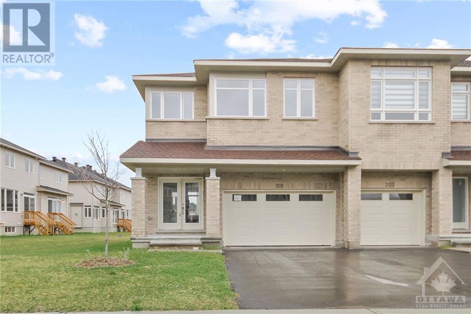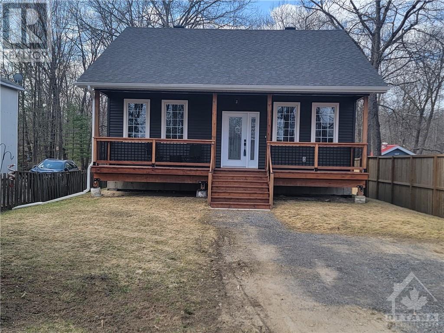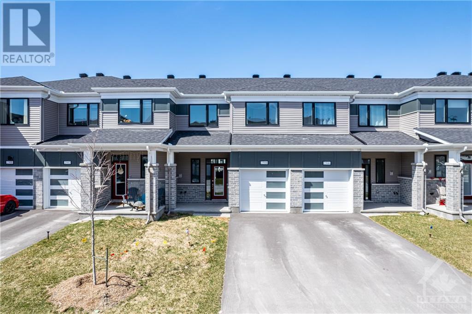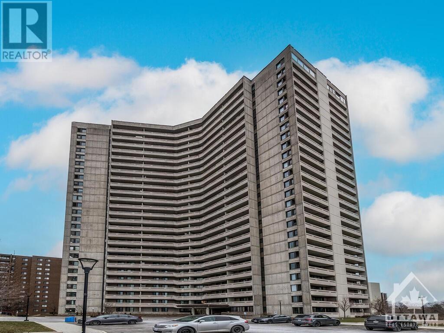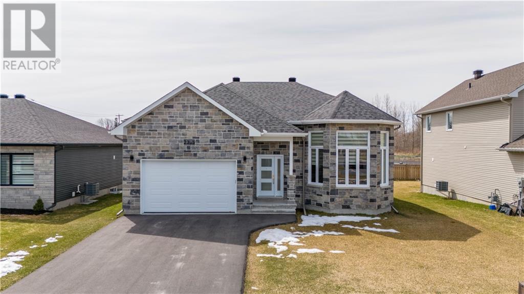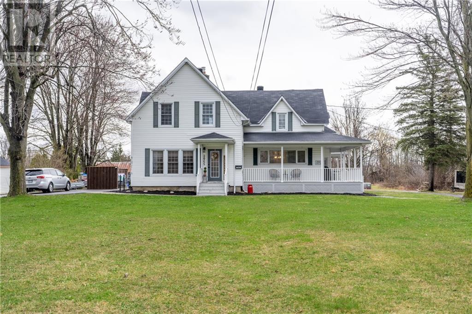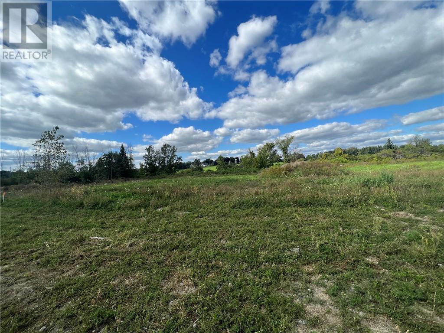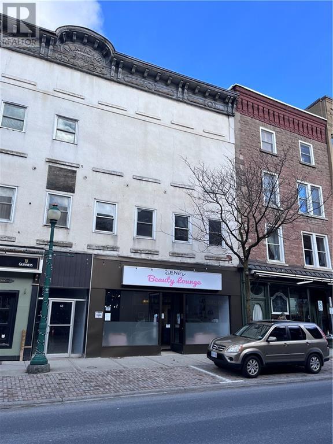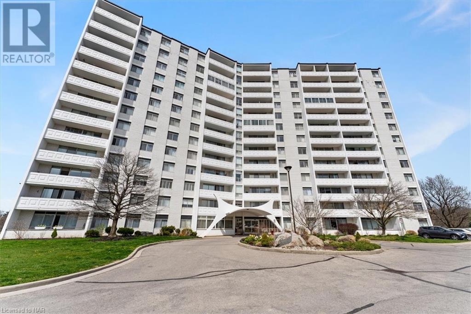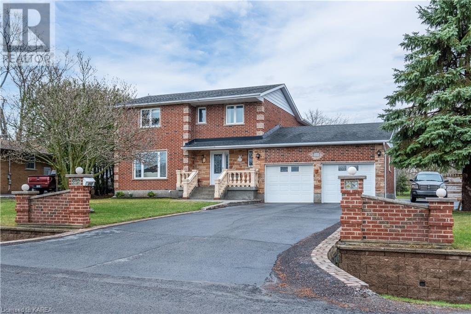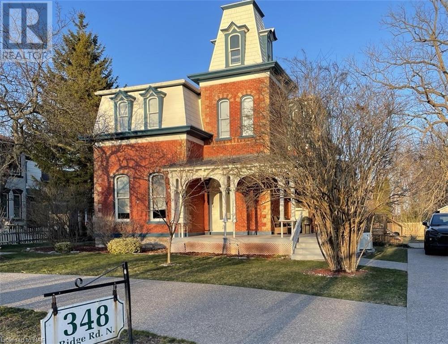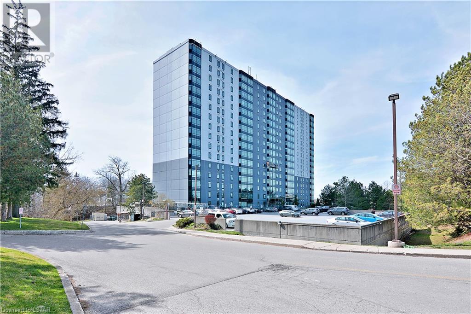53 Keba Cres
Tillsonburg, Ontario
The Northcrest Estates, a prestigious development within Tillsonburg, presents a stunning 3000square foot residence that epitomizes luxury living. This exquisite property boasts a plethora of high-end features, including a dedicated home office, a grand great room with soaring 17-footceilings complemented by picturesque windows, and a separate dining area with cathedral ceilings leading to an inviting deck and lush backyard. The modern kitchen is a chef's delight, equipped with luxury amenities such as soft-close drawers, a built-in garbage center, a cabinet pantry, elegant backsplash, sophisticated island lighting, a breakfast bar, and more, catering to both functionality and style. The upper level of the home continues to impress with three opulent bedrooms, including amaster suite with a walk-in closet and a lavish ensuite bathroom. The second bedroom is enhanced bya custom-built bench seat with storage, adding a touch of bespoke craftsmanship to the space. **** EXTRAS **** The home's design thoughtfully incorporates an open hallway overlooking the lower level, creating anairy and expansive atmosphere. Additionally, the convenience of a main floor laundry room with abench seat providing practicality and ease. (id:44788)
Royal LePage Ignite Realty
534 Hughson St N
Hamilton, Ontario
RSA & IRREG. Very unique (Built 1892) 2 stry Coach house approx 1320 sq ft on 2 levels of living space. 2 ft wide rock foundation by looking at the lower level windows. New roof and striped 2022. New gas f/air furnace 2021. Located at the edge of yacht marina and near water, scenic, trails etc. Lots of potential, low property taxes and affordable living. Great for investment or personal use. Sold as is. Kitchen as is w/roughed in plumbing. Buyer can bring home inspector prior to submitting offer. (id:44788)
RE/MAX Escarpment Realty Inc.
5 Cookview Dr
Brampton, Ontario
Stunning 4+2 Bedroom, 5-Bathroom Detached Home. This sun-drenched residence features an open-concept living area with a grand double-door entrance foyer and upgraded hardwood flooring throughout the main floor. The kitchen is equipped with top-of-the-line stainless steel appliances. Two of the bedrooms share a Jack & Jill bathroom, and the finished basement has its own separate entrance. Conveniently located near a wealth of amenities, including highways, malls, a recreation centre, and a beautiful park. **** EXTRAS **** All Elf's, All Blinds, S/S Fridge ,S/S Stove, S/S Dishwasher, Washer & Dryer. (id:44788)
RE/MAX Gold Realty Inc.
110 Cowan Lane
St. Thomas, Ontario
Welcome to 110 Cowan Lane, nestled in the coveted Lynhurst neighbourhood at the northwestern tip of St. Thomas. This prime location boasts a family friendly vibe with amenities like Cowan Park, just across the road with a park and playground, perfect for outdoor recreation and family enjoyment within arms reach! Step inside to discover a charming raised bungalow featuring 3 bedrooms and 1 refreshed bathroom. With cozy interiors and a functional layout, this home exudes warmth and comfort at every turn. Recently renovated, the main floor now boasts even more space, thanks to thoughtful improvements that open up the living areas and enhance the flow of natural light, all while showcasing a brand new Caseys Creative Kitchen with quartz counter tops a culinary showpiece that promises to inspire your inner chef. Venture downstairs to find an expansive rec room which walks out to a private view of the ravine. With the potential to add a bathroom and bedroom, this basement offers endless possibilities for customization, whether you envision more space for this kids or a welcoming guest suite. A MASSIVE furnace/laundry room finishes off this level with loads of room to store your belongings. Outside, indulge in the luxury of your own inground salt-water pool, offering refreshing dips and leisurely lounging - brand new pump as of 2020. On an oversized ravine lot surrounded by trees, this property feels private and secluded. Parking is a breeze with ample space available, ensuring convenience for you and your guests. Don't miss your chance to experience the perfect blend of comfort, style and outdoor space! (id:44788)
Prime Real Estate Brokerage
35 Breckenridge Drive Unit# 72
Kitchener, Ontario
Condo Townhouse in desirable family oriented Stanley Park. Carpet Free. Newer updated Eat-in Kitchen with Electric Fireplace and Pantry for additional storage for all your gadgets. Nice and Cozy Home with Private Patio for BBQ. Perfect for investment or move in by the owner. Well managed condo. All Windows and Doors had been replaced recently. Low condo fee included Water and 2 parking spots. Conservation Area and Parks with Trails along the Grand river nearby. Conveniently located to all amenities: Basics plaza, Stanley Park plaza. Community Centre, Library and Lyle Hallman Pool within walking distance. Easy access to the hi-way. (id:44788)
Green Terra Realty Inc.
#920 -100 Harrison Garden Blvd
Toronto, Ontario
Indulge in luxury living at the prestigious Tridel Avonshire Residence. This renovated executive 2-bedroom, 2-bathroom unit features soaring 9' ceilings, exquisite new engineered laminate floors, LED lighting fixtures and a master suite with his/her closets with a 3-piece ensuite. The 2nd bedroom offers ample space with a large mirrored closet and a window for natural light. Enjoy the convenience of in-suite laundry for added comfort. Immerse yourself in a supreme lifestyle with 24-hour concierge service and top-notch recreational facilities including a pool, party room, guest suites, library, theatre, and billiard room. Feel secure with an ensuite security system. The open concept kitchen boasts quartz countertops, perfect for culinary enthusiasts. Don't miss this opportunity to experience elegance and sophistication at its finest. **** EXTRAS **** AAA Tenant, No Pet, Email Offer+Sch B+Rental Appl+Full Credit Report+Employment Letter+Recent 3 Pay Stubs+Photo Id(s) L/A. (id:44788)
Royal LePage Signature Realty
1039 Dalhousie Concession 2 Road
Lanark Highlands, Ontario
With a country setting and sitting on a manageable 1.4 acres, this 2 bedroom bungalow is perfect for first time home buyers, young families and people looking to downsize. The main living area is open-concept with vaulted ceilings, propane fireplace and large windows creating a bright and cozy space with easy movement. Kitchen has great cabinet storage, large pantry closet and island with breakfast bar. Bathroom is recently updated with new vanity, flooring, large storage closet and has cheater door to the primary bedroom. Both bedrooms are generous in size (king size bed in primary room) with closets. The property grounds are nice and open for optimal use and hosts a detached garage and outbuildings for extra storage. Propane furnace for main heat source with central air conditioning for the hot summer days. Furnace (2017), Air Conditioner (2022), Windows (2011), Patio Door (2016), Water Softener (2021). Only 20 minutes to Perth and 30 minutes to Carleton Place. (id:44788)
Royal LePage Advantage Real Estate Ltd
4583 Full Moon Circ
Mississauga, Ontario
Well maintained 4 Br detached home located on a family friendly street close to Square One, Major Highways, Schools and Transit. This well loved family home features a wood burning fireplace in Family room, spacious bedrooms and primary bedroom with 5pc ensuite & 2 closets (1 W/I Closet) plus a large finished basement with one bedroom. First time on market in 37 years! **** EXTRAS **** No homes in the rear. Backs onto Golf range. (id:44788)
Hodgins Realty Group Inc.
#1002 -225 Merton St
Toronto, Ontario
Welcome to The Rio! A Boutique Building In The Heart of Midtown Toronto. This Beautiful 1 Bedroom Unit Boasts Incredible Unobstructed Views. The Northern Exposure Allows Natural Light To Fill The Open-Concept Living/Dining Room All Day Long! Kitchen with peninsula, 4-Piece Bathroom, In Suite Washer & Dryer And A Spacious Primary Bedroom With A Large Closet. This Is The Perfect Unit For A First-Time Home Buyer Or Condo Downsizer! Includes Parking & Locker. Close To Some Midtown's Best Shopping & Dining. Steps To Davisville TTC Station & The Kay Gardiner Beltline Trail! **** EXTRAS **** A Very Well Run Building For Over 20 Years. Monthly Maintenance Fees Include All Utilities! Parking & Locker Included. Excellent Amenities Include Gym, Sauna, Party Room, Library, Bike Storage, Visitor Parking, 24/7 Concierge. (id:44788)
RE/MAX West Realty Inc.
135 Barrette Street Unit#304
Ottawa, Ontario
St. Charles Market - Ottawa's outstanding award-winning condo-development. Designed & created by Linebox Studio & ModBox Inc., the property comes with unique European flair & historic feel. Unit 304 enjoys views of historic St. Charles church, encapsulating the essence of the project. With approx. 800 sq feet the floorplan was architecturally optimized to achieve maximum storage while creating distinct but overlapping architectural spaces. The 1 bed, 1 bath unit was upgraded with log's end wide plank white oak floors, custom butler's pantry, floating walnut shelves, solid walnut counter height bar-extension to kitchen island & more. Perfect harmony of form & function. Large sliding doors open up to a spacious balcony with views over church, courtyard & "starry-wall". Valet parking via innovative automated “puzzle parking” system. Local shops & restaurants, walk or bike along pathways, to parks, Global Affairs. Simply move in and enjoy! (id:44788)
Tracy Arnett Realty Ltd.
2863 Mackey Road
North Gower, Ontario
ATTENTION GENTLEMAN FARMERS OR HOBBY FARMERS. Welcome to this charming farm house and outbuildings on 8+ acres within the city limits and yet rural. Short drive to Hwy 416 and downtown Ottawa. Large century old main house with extension has plenty of room and space for the whole family. Three bedrooms, 1.5 baths and 2 loft spaces. Several rooms could be a home work space or office, if needed. There are lofts in second level of extension and house third level loft/attic with staircases to both. In the past this property has been used for hay, sheep, horses, goats, cows and chickens; rural lifestyle living. The new owners could generate extra income from a vegetable garden or rent out the hay fields to one of the local farmers. Complete septic system replacement in 2010. This is a very rare opportunity. Do not miss it. Reach out for a private viewing. There is a drone video available to give you a better feel of the property. No Conveyance of Offers prior to April 26/24 1pm. (id:44788)
Homes & Cottages Unlimited Realty Inc.
4444 Matachewan Road
Griffith, Ontario
Prime 1.82 acre waterfront property on the Madawaska River surrounded by lush greenery, this parcel of land offers a rare opportunity to build your dream retreat in a setting of unparalleled natural beauty. For the avid angler, this property is a true paradise offering endless opportunities for both seasoned fishermen & novices alike to indulge in their passion for the sport. Dip your toes into the refreshing waters & experience the joy of waterfront living at its finest. A perfect spot for swimming, splashing & soaking up the sun on summer days. The possibilities for crafting your ideal retreat are limited only by your imagination. Whether you envision a cozy cabin among the trees or a spacious estate overlooking the river, this property provides the canvas upon which you can bring your vision to life. Don't miss this opportunity to own a piece of paradise on the Madawaska River. Do not walk this property without a confirmed appointment with a licensed Realtor. Also see MLS 1385184 (id:44788)
RE/MAX Hallmark Realty Group
201 Hooper Street
Carleton Place, Ontario
Be the first to live in this BRAND NEW 4Bed/3Bath home in Carleton Landing! Olympia’s popular Magnolia Model. A spacious foyer leads to a bright, open concept main floor with loads of potlights and natural light. Modern kitchen features loads cabinets, pantry, island with breakfast bar and patio door access to the backyard. Open concept Living room and dining room, the perfect place to entertain guests. Mudroom off the double car garage. Primary bedroom with walk-in closet and spa like ensuite. Secondary bedrooms are a generous size and share a full bath. Laundry conveniently located on this level. Only minutes to amenities, shopping, schools and restaurants. Some photos have been virtually staged. (id:44788)
Exp Realty
653 Bayview Drive
Constance Bay, Ontario
Go ahead & Fall in Love! Absolutely Stunning Newer Build surrounded by natural beauty & just steps to the Torbolton Forest & Ottawa River! Sure to impress, Open Concept 2 Bedroom, 2 Bath Bungalow custom built home in 2021 is set on an extra deep 244' lot with back access lane to a detached garage & large backyard. Quality finishings & features include: cathedral ceiling with pot lighting in main living area, natural gas fireplace, 9 ft ceilings in bedrms & baths, stylish interior paneled doors, hardwd & tile flring, 8” baseboards, gorgeous kitchen & baths with quartz counters & soft close features on doors & drawers, king size Primary Bedroom boasts walk-in closet, 4 pce ensuite & patio door to deck, main flr laundry/utility rm, crawl space just under 6 ft & spray foam insulated. Enjoy time on the veranda or large back deck with BBQ hook up. Includes upgraded appls, window coverings & hwt. Bell Fibe. 24 hours notice for showings. (id:44788)
RE/MAX Hallmark Realty Group
2504 Watercolours Way
Ottawa, Ontario
Gorgeous Mattamy 3 bed/3 bath/finished basement freehold townhouse located in the desirable neighborhood of Halfmoon Bay. It's about 40k in design and structural upgrades. This popular FIR model boasts a bright and spacious open concept main floor living space with 9' ceilings & lots of natural light, beautiful hardwood flooring throughout, large family room windows, generous kitchen with breakfast bar, granite counter tops, stainless steel appliances, large windows, plenty of cabinet and counter space. Enjoy the modern open floor plan with a great sized dining & living room. The 2nd level offers a spacious primary bedroom with fully equipped ensuite with upgraded shower and a walk-in closet. It also offers 2 other large bedrooms and bathroom. The basement is complete with a finished family room, large window and tons of storage! Situated merely steps away from Half Moon Bay Public School, recreational facilities, public transit and more! 24 hours irrevocable for all offers. (id:44788)
Esteem Realty Inc.
1171 Ambleside Drive Unit#212
Ottawa, Ontario
Excellent opportunity for downsizers or investors. This second level condo apartment is bright, spacious and has 2 good sized bedrooms. Walking distance to the Ottawa River where you can cycle, walk, run or just enjoy the scenery. Close to shopping, parks and the planned LRT Station is only a block away. The recreation facilities include an indoor pool, gym, sauna, lounge and a squash court. There is plenty of visitor parking, heated underground parking spot, car wash and overnight guest suites are available. The condo fee covers heat, hydro, water-sewer, rec. facilities, caretaker, building maintenance, building insurance and management. Pet restrictions in place. Parking space is B3-069, Locker Room is B3-A-212. (id:44788)
RE/MAX Affiliates Realty Ltd.
2305 Sebastien Road
Cornwall, Ontario
MODERN 3 BEDROOM HOME! Are you in the market for a beautifully finished + perfectly sized 1640sq.ft. home with an attached 1.5 car garage and no rear neighbours? Be amazed from the moment you step in be it from the gleaming hardwood floors or the 10’ ceilings in the naturally bright living room! Up a few steps you’ll find a massive gourmet kitchen complete with floor to ceiling cabinetry, a large eat-in island and of course stunning quartz countertops. The kitchen additionally provides access to the rear yard deck + opens to the dining area and down the hallway lies the main 4pc bath along with 3 good sized bedrooms including a spacious primary boasting a 3pc ensuite and a walk-in closet. Situated in the West End of the City within walking distance to the Canal Lands + the St Lawrence River, Riverdale Park + the Splash Pad, Public Transit and the Waterfront Trail. Seller requires SPIS signed & submitted with all offer(s) and 2 full business days irrevocable to review any/all offer(s). (id:44788)
Cameron Real Estate Brokerage
2065 Pitt Street
Cornwall, Ontario
As you step inside, you're greeted by the warmth of a home that has stood the test of time, enhanced by modern updates that seamlessly blend the old with the new. The custom kitchen w/ wood cabinets and quartz countertops seamlessly blends in w/ the main floor family room with a gas fireplace. The dining room is adorned with exposed brick walls, a chic fireplace, and a rustic wood barn door. The main floor, offers versatility w/ a second kitchen, a living room, a powder room, as well as an office area. Dual staircases guide you to the second floor with 4 bedrooms await you. The master bedroom has a 4-piece ensuite w/ a soaker tub, stand alone shower, walk-in closet, and a private balcony. The possibilities are endless in this home, which could accommodate two families comfortably, but also allows a large family to have an abundance of space. Outside, you’ll enjoy the expansive yard, which is perfect for outdoor gatherings. A farmhouse oasis in the heart of the city. Call today! (id:44788)
RE/MAX Affiliates Marquis Ltd.
Lot 13 Ruby Drive
South Glengarry, Ontario
Beautiful family neighbourhood nestled on rolling hills of Sapphire Drive, to build your dream home. A stones throw from the City of Cornwall, for shopping and most amenities. An hours drive to Ottawa and Montreal and access to US. Cornwall Electric, Natural Gas and High Speed Internet available. Call today for more information. 24hrs irrevocability on all offers. (id:44788)
RE/MAX Affiliates Marquis Ltd.
66-68 King Street W
Brockville, Ontario
Located in prime downtown Brockville only steps away from the water and the courthouse. This 3 storey building with rear access & parking is available. The beautiful salon on the main floor was totally renovated from inside including: walls, plumbing, electrical, insulation & fixtures new 4 years ago plus exterior wall waterproofing. The King street entrance salon also has access VIA staircase from the rear parking for convenience. The 2nd level office space has a separate entrance from King street (one flight of stairs up) and another separate entrance walk in from parking in rear(no stairs). The 3rd floor walk up is totally unfinished with interior access from both King street and an exterior stairwell in the back. The hall on the upper level is common hall to fire escape. The apartments on west side of the shared hall are not with this building. Access to parking & back of property are off George street. HST is applicable to sale. Seller has HST #. (id:44788)
Royal LePage Team Realty
15 Towering Heights Boulevard Unit# 609
St. Catharines, Ontario
Located in the convenient and beautiful Glenridge area, this condo is found in a beautiful building. The one bedroom, one bathroom condo offers carefree living at its best. The bright and airy unit offers a spacious feel and numerous cupboards, closets and storage areas. With amazing views of the Niagara Escarpment, Brock Tower and Southend green space your private balcony offers an escape to enjoy the outdoors. This well maintained building provides amenities such as an indoor pool and sauna for your relaxation, a workshop for your projects and a common BBQ area with patio. Outdoor parking is $10/month, underground parking (waiting list) Private, excusive locker included. Game room and recreation room available for your use. Pets are welcome with some restrictions. (id:44788)
RE/MAX Garden City Realty Inc
245 Arnold Street
Kingston, Ontario
Welcome to your dream home nestled in the heart of Kingston ON. This incredibly grand, brick beauty boasts 4 spacious bedrooms (including a primary with an ensuite), 3 bathrooms, and a generous 2083 sqft of living area to accommodate your entire family in style and comfort. Spread across two stunning stories plus a finished basement, this well-maintained home ensures you will never be short of space. From the gleaming hardwood floors to the conviennent main floor laundry area, each and every room blooming with an array of features and character. Pull into the double-wide paved driveway with brick columns that leads to an ample double car garage, and be welcomed by a stunning stone walkway and porch. Beyond the secured doors of the garage, lies an exceptionally large lot, a rare find akin to country living right within the city's comforts. For outdoor entertaining in your huge backyard oasis, the crown jewel being the unique brick pizza oven, a rare find not often seen in modern homes, ready to whip up delicious delights. Reside in the grandeur of this beautiful property, and enjoy the promise of creating memories in this family home waiting for you. Call today for a private viewing. (id:44788)
Exp Realty
RE/MAX Finest Realty Inc.
348 Ridge Road N
Ridgeway, Ontario
Nestled in the historic village of Ridgeway, 348 Ridge Road North offers a rare chance to own a piece of history. Built in the 1880s, referred to as the Cutler/Morin house, this exquisite Second Empire-style home features a distinctive mansard roof and ornate dormers, symbolizing timeless craftsmanship and architectural beauty. Spanning over 2,800 square feet, it includes six well-maintained bedrooms and 2.5 bathrooms. The west-facing porch provides stunning sunset views for evening relaxation. Inside, the home blends original features with modern updates, including two parlors, a formal dining room, a secondary dining area by the primary bedroom with an updated Zitta® shower, and high ceilings that enhance its spaciousness. Original wooden staircases, large windows, and detailed woodwork add historic charm, complemented by two large pocket doors and two gas fireplaces, one with its original mantle. The renovated kitchen features custom cabinetry, quartz countertops, and a copper sink. Central air conditioning adds contemporary comfort. Upstairs, five additional bedrooms and a 1.5 bath setup offer flexibility for family or guests. The largest room, now an office, highlights the home’s adaptability. Fresh paint and restored floors freshen many rooms. Outside, a new deck, garden, and orchard create a perfect entertainment space. A spacious workshop and extra storage meet practical needs. Recent updates include a new concrete driveway, a natural gas generator, and durable metal roofing. Heritage-specific financial incentives like tax rebates and maintenance grants enhance its value. Buyer to do due diligence regarding permitted uses and zoning. 348 Ridge Road North combines historical elegance with modern amenities and idyllic views, offering a distinctive living experience in Ridgeway—a piece of history to cherish and share. (id:44788)
Royal LePage Nrc Realty
45 Pond Mills Road Unit# 215
London, Ontario
Expertly renovated from top to bottom, this like-new unit is fresh and all set for its new owner! Nearly everything here is brand new. All flooring, including new carpet and underpad and new luxury vinyl plank. Light fixtures throughout the whole unit are new. In the kitchen, new soft-close cabinetry is freshly installed along with a brand new dishwasher and refrigerator! In the bathroom, enjoy a new vanity and new toilet, as well! Finish it all off with a fresh coat of paint throughout the entire unit, and you've got yourself a truly new-feel home! As for the condo elements, this complex has kept up wonderfully, providing new work to the facing of the entire building, new windows for every unit, open lot parking, visitor parking, greenspace, workout room, party room, close access to shopping, close to walking trails, and more! (id:44788)
Pc275 Realty Inc.

