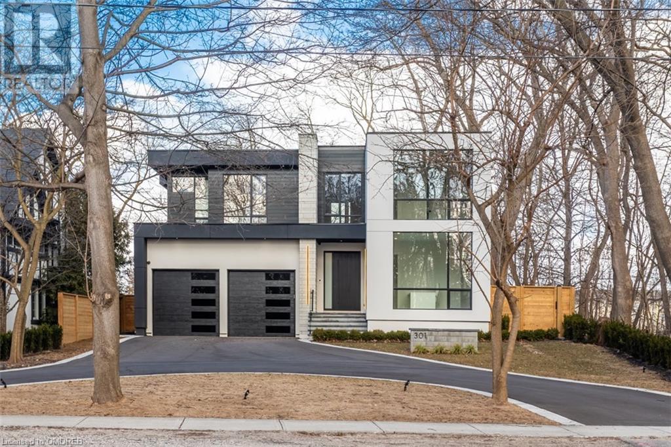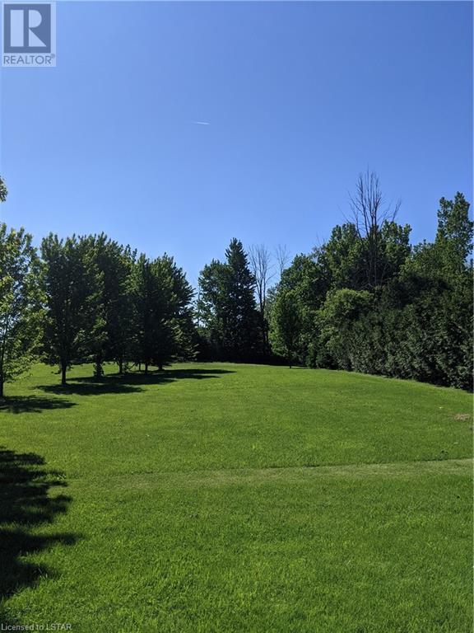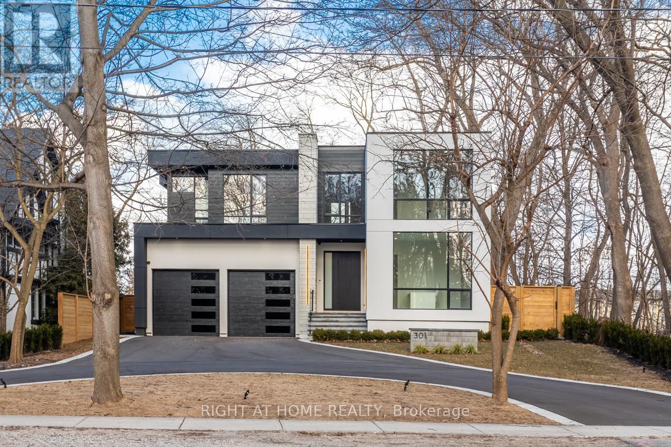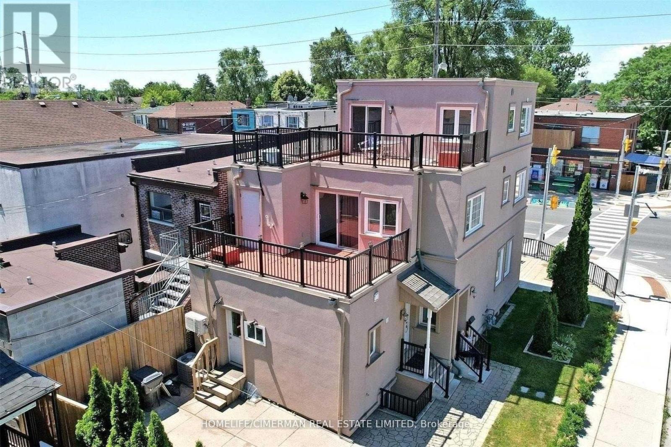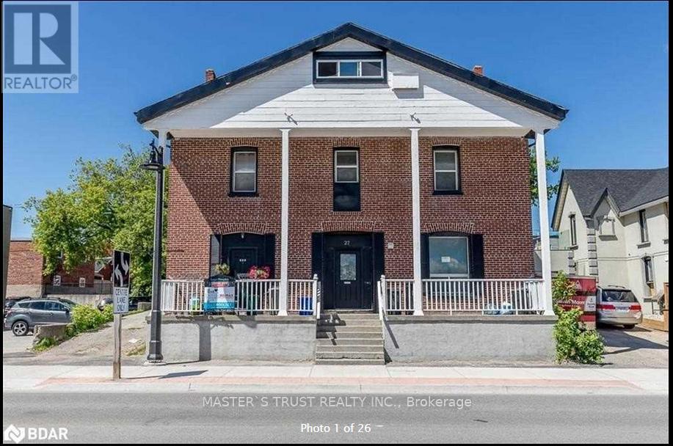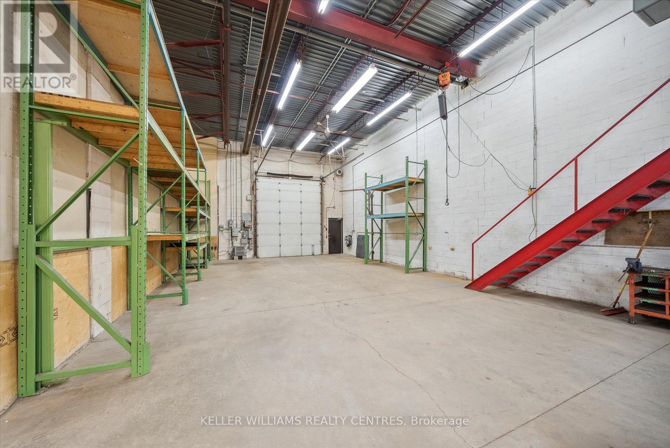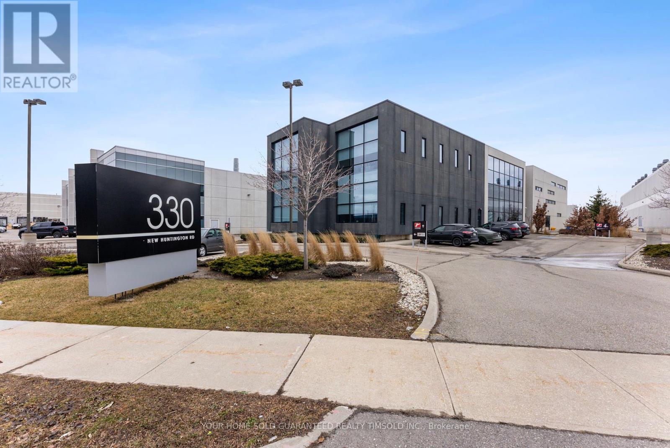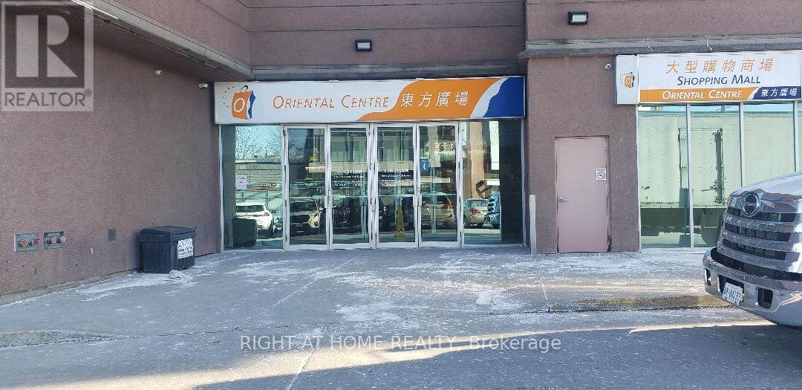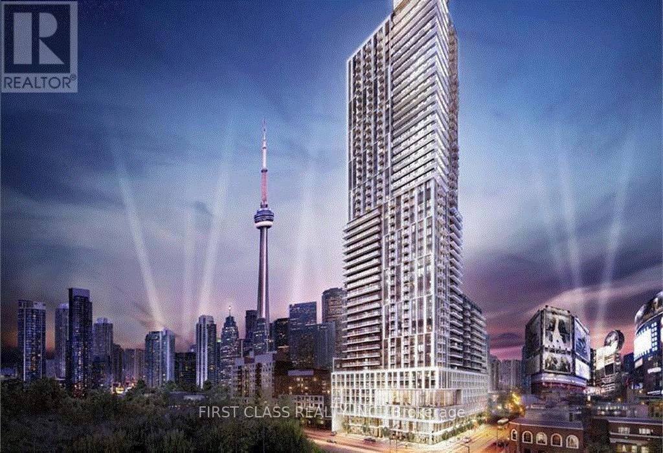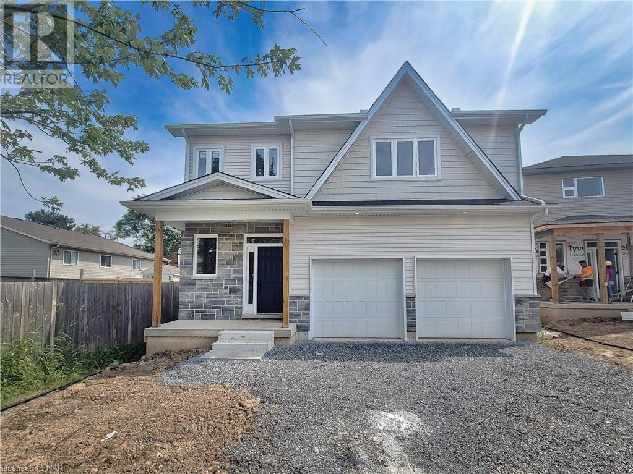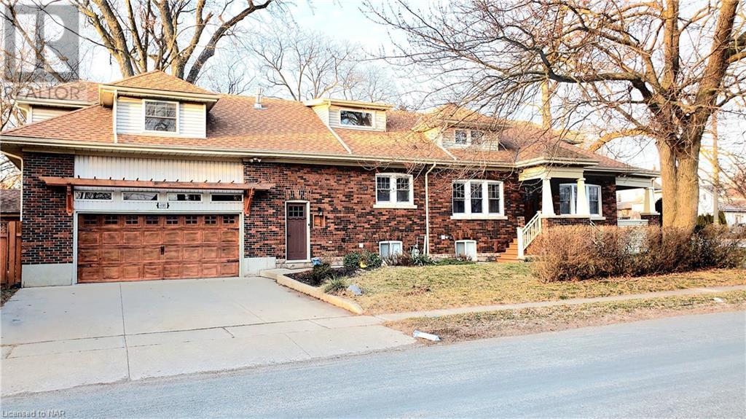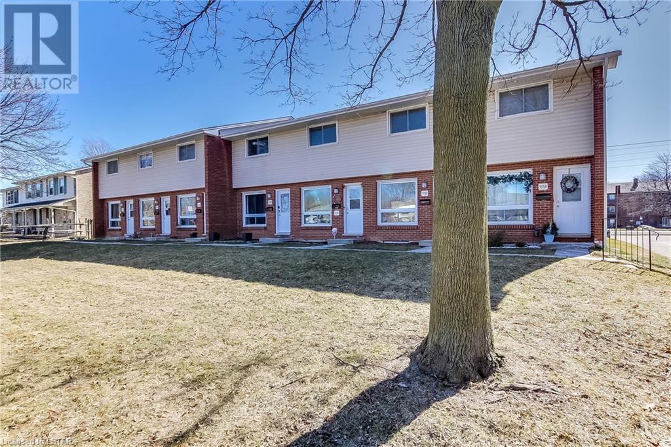301 Lakeshore Road W
Oakville, Ontario
Contemporary brand new custom home sit on a private 75 by 141 ft lot surrounded by mature trees. Sun-filled 4+1 bedrooms / 5+1 washrooms, over 3800 sq ft plus a fully finished walk-up basement. Meticulously built by Scott Ryan and luxuriously designed by Keeren Design. This lot boasts a rare extra large circular driveway that can park over 8 cars. The main floor features soaring 10-foot ceilings, open-concept design w/ oversized floor to ceiling windows, Radiant heated porcelain tile flooring throughout main and lower levels, pot lights throughout, Open white Oak staircases w/ glass panels. The great room boasts approximately 11 ft ceilings, gas fireplace surrounded w/ beautiful book-matched porcelain tiles and white oak floating shelving. Gourmet chef’s kitchen features Italian-made cabinetry w/ Quartz countertop and backsplash, top of the line stainless steel appliances plus a unique fully equipped secondary kitchen on the main level! The main floor office features custom B/I cabinetry, shelving, oversized window overlooking the professionally landscaped front yard. 2nd floor features 9ft ceilings, skylight, hardwood flooring, Spacious primary bedroom features a 5 pc spa-like bathroom with heated floors. All bedrooms each include their own private ensuite washroom! All closets have custom B/I cabinetry and closet organizers. Laundry room w/ B/I cabinetry also conveniently located on the bedroom level. The fully finished lower level features high 9 foot ceilings, a custom wet bar w/ B/I dishwasher, wine and beverage fridges, B/I gas fireplace, media room, additional bedroom, 3 pc bath, and a large storage room. Step outside to an over-sized back porch, custom glass panels and backyard surrounded by mature trees. Steps to the Lake, Prestigious Appleby College, Short walk to surrounding cafes, Fortinos, medical clinic, community centres, Downtown Oakville boutiques & restaurants.Mins to Oakville GO Station and the QEW for an easy commute to downtown Toronto! (id:44788)
Right At Home Realty
Pt1 Peter Street
Melbourne, Ontario
Looking to build your dream home in a charming small town less than 20 mins outside of the City? This premium half acre residential building lot has a lot to offer! Cul-de-sac type location with only a handful of neighbours & surrounding mature trees for greater privacy. Available services include natural gas, municipal water, hydro and fibre internet is coming soon. Septic system required at buyers expense. The severance is now complete & the road has been paved. The municipal address is TBD. Call today for more details! (id:44788)
Platinum Key Realty Inc.
301 Lakeshore Rd W
Oakville, Ontario
Brand new custom home sit on a private 75 x 140 ft lot surrounded by mature trees. 4+1 bedrooms / 5+1 washrooms, built by Scott Ryan, designed by Keeren Design. Lot boasts extra large circular driveway can park over 8 cars. Main floor features soaring 10-ft ceilings, oversized floor to ceiling windows, Radiant heated porcelain tile flooring throughout main and lower levels, a pot lights, Open white Oak staircases w/ glass panels. Great room features approx 11 ft ceilings, feature wall w/ gas fireplace.Gourmet chef's kitchen features Italian-made cabinetry w/ Quartz countertop & backsplash, top of the line appliances,fully equipped secondary kitchen on the main level! Main floor office B/I cabinetry, oversized window overlooking professionally landscaped front yard. 2nd floor features 9ft ceilings, skylight, hardwood flooring, All bedrooms each include their own private ensuite washroom w/ heated floors! All closets have custom B/I cabinetry. 2nd floor Laundry room w/ B/I cabinetry.**** EXTRAS **** Fully finished lower level w/ walk up 9 ft ceilings, wet bar w/ B/I dishwasher, wine & beverage fridges, gas fireplace, media rm, 5th bdrm, 3 pc bath, large storage rm. Over-sized back porch, custom glass panels surrounded by mature trees. (id:44788)
Right At Home Realty
61 Scarlett Rd
Toronto, Ontario
Amazing Investment Opportunity! Corner Lot, Rare, Highly Desirable, Self Managed, Well Maintained Multi-Residential Investment Opportunity Comprising Of A 3-Story Building, Minutes To St.Clair Ave. This Incredible Investment Property Offers,2/One Bdrm Apartments With 2 Beautiful Large Exterior Decks(2nd& 3rd Floor) With 3 Large Bachelor Suite On Main Fl,And 3 Bdrms On Lower Level. Potential Rental Income Of $$$+ Year. With Huge Side Yard Patio. Triplex Was Made For Turnkey Investors With Low Maintenance ,Owner Occupiers Alike. Min To Golf, Parks, Public Transit & Shops.**** EXTRAS **** 3 Parking Spaces, 2 Gas & Hydro Separated Meters, Electrical, 2 Furnaces and Aces , 6 Fridges, 6 Stoves, 3 Heat Pump System (Heat And Air Container).Washer And Dryer, And More. (id:44788)
Homelife/cimerman Real Estate Limited
#102 -27 Front St N
Orillia, Ontario
Renovated One bedrooms' apartment(unit102) is bright and clean. All Inclusive! Laminate flooring throughout, high ceiling, Freshly paint! Coin laundry in the common area. The whole building is facing to the lake, walking distance to metro, shoppers drug mart, waterfront center, Couchiching Beach Park, Trails. Enjoy the local downtown entertainment.**** EXTRAS **** Hydro+ Heat + Water all inclusive! (id:44788)
Master's Trust Realty Inc.
#23 -1225 Gorham St
Newmarket, Ontario
Corner unit! 3,445 sqft of Gross Floor Area [2,545 sqft on the ground plus approx 900 sqft mezzanine]. This is the largest unit in 1225 Gorham Drive. Excellent truck & trailer access and maneuvering distance to the drive-in garage bay. Large open space for industrial uses at the back with finished office space at the front and upstairs in the mezzanine. 2 Washrooms (1 including a shower on the mezzanine level), 1 kitchen. Opportunity to occupy or lease out either portion of unit.**** EXTRAS **** Move in ready in close proximity to Highway 404. Excellent value for the size you are getting. (id:44788)
Keller Williams Realty Centres
#101 -330 New Huntington Rd
Vaughan, Ontario
**Rare** Prime Class A Office Space For Rent Amidst Central Hub In Vaughan. Newly Developed Business Park. Close Proximity To 401/407 & Pearson Airport. Easy Access From Hwy.427, Hwy.7 & Hwy. 50 With Public Transit Across Hwy 7. Lots Of Retail Amenities Nearby Including: Long-Term Stay Hotel, Restaurants, And Shops. Perfect Use For Corporate Head Office, Logistic Firms, Consultancy Firms.**** EXTRAS **** This Class A facility features meticulously designed office spaces with elegant glass offices, elevating its aesthetic appeal. The attn to detail and sophisticated architecture create a seamlessly functional workspace with modern elegance. (id:44788)
Your Home Sold Guaranteed Realty Timsold Inc.
#138 -4438 Sheppard Ave E
Toronto, Ontario
Unit located on Ground Floor Surrounding By HSBC Bank, Best Shop & Travel Agencies. Opportunity for 1st Time Entrepreneur & Small Business, Retail & Professional Office. TTC At Door, Minute to 401. Well Maintained Retail Mall with Many Festival Events During Weekends Bringing in Lots of Traffic.**** EXTRAS **** Currently Tenanted and on Month to Month Basis...Tenant Willing to Stay. (id:44788)
Right At Home Realty
#826 -251 Jarvis St
Toronto, Ontario
Bright And Spacious One Bedroom + Media Corner Unit. Functional Layout. 572 Sqft Suite With 31 Sqft Balcony. Located In The Heart Of Downtown Toronto. Excellent Walk Score. Amazing Amenities. Fully Equipped Gym And Swimming Pool. Steps Away From Eaton Centre, TMU, UofT, George Brown College, Major Hospitals And Public Transportation.**** EXTRAS **** Stainless Steel Appliances, Washer, Dryer, Custom Roller Shades, 1 Locker (id:44788)
First Class Realty Inc.
3352 Willguard Court
Niagara Falls, Ontario
NEWLY BUILT AND READY TO GO!!! Spacious family home boasting over 2200 ft.² situated on a quiet cul-de-sac, consisting of only 8 homes in beautiful Chippewa. Large open concept, family room, dining in kitchen with walk-in pantry. 3 good size bedrooms, primary featuring walk-in closet and large ensuite. Main floor, laundry off the oversized double garage. Tankless on demand water heater. Huge basement with egress windows. Tarion warranty and HST included in the purchase price. Easy to show with immediate possession available. Across the street from 8700 Willoughby Drive, Niagara Falls, ON for GPS (id:44788)
RE/MAX Garden City Realty Inc
6085 Drummond Road
Niagara Falls, Ontario
OUTSTANDING LOCATION! FULLY FURNISHED EXECUTIVE HOME FEATURING 3 SPACIOUS BEDROOMS, 2 FULL BATHROOMS, GOURMET KITCHEN WITH APPLIANCES, WARM & COZY LIVING ROOM WITH GAS FIREPLACE, COVERED FRONT VERANDA, AMPLE PARKING, PRIVATE REAR YARD & MORE. MAIN FLOOR & SECOND FLOOR / UPPER UNIT. EASY ACCESS TO MAJOR TRAVEL ROUTES & HOSPITAL, MINUTES / WALKING DISTANCE TO ALL KINDS OF SHOPPING, RESTAURANTS & PUBS, PHARMACY, SCHOOLS, PARKS & PUBLIC TRANSIT. (id:44788)
RE/MAX Niagara Realty Ltd
111 Wellesley Crescent Unit# C
London, Ontario
Welcome to your new home at 111 Wellesley Crescent Unit C, where comfort and convenience meet in a charming townhouse nestled in a prime location, close to Veterans and easy access to 401. This delightful property boasts two spacious bedrooms, one and a half bathrooms, and a finished basement offering endless possibilities for customization. Recently upgraded with a new dryer installed in November 2023 and a roof replacement in 2020, this home offers modern convenience and peace of mind. Throughout the well-maintained interior, laminate flooring adds an elegant touch to the space. Step outside to your private patio, providing the perfect retreat for enjoying the outdoors in your own secluded oasis. With one assigned parking spot and proximity to all amenities including shopping centers, restaurants, and parks, convenience is at your fingertips. Don't miss out on the opportunity to make this townhouse your own. Schedule a showing today and discover the comfort and convenience it has to offer! (id:44788)
Century 21 First Canadian Corp.

