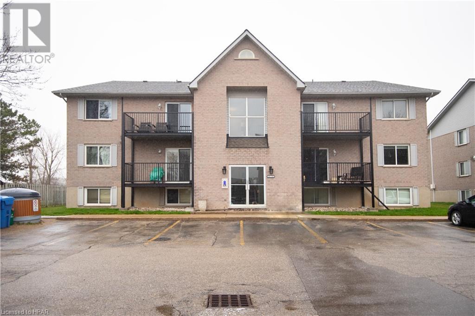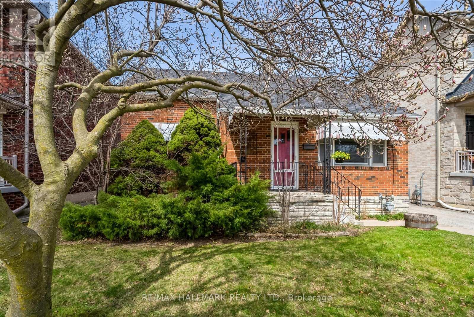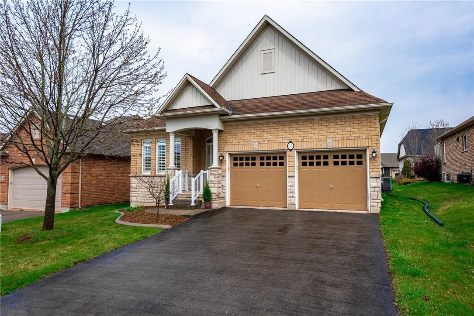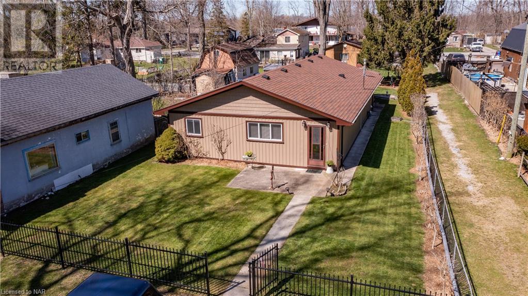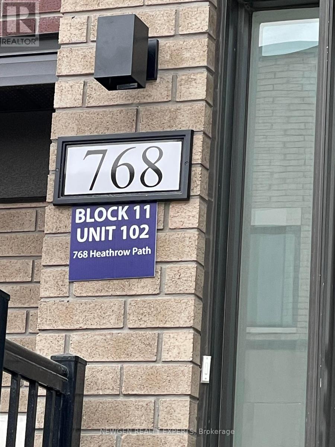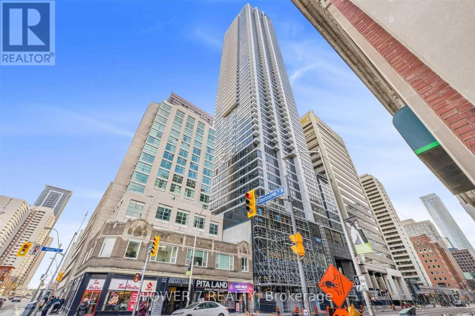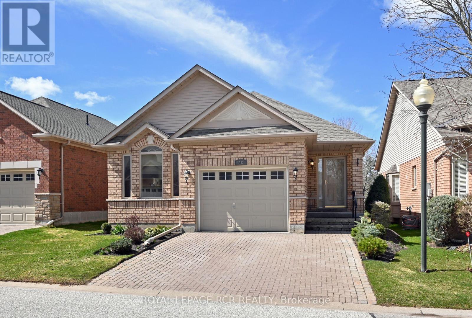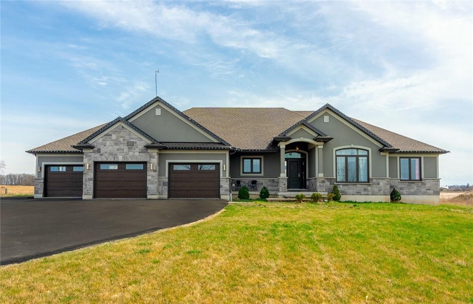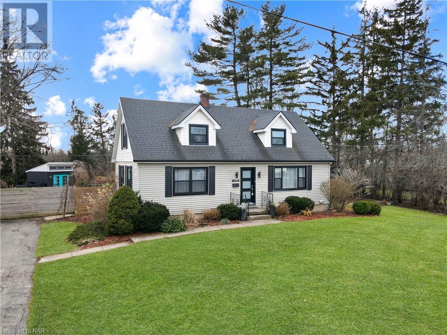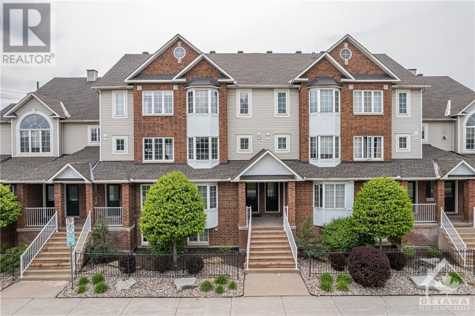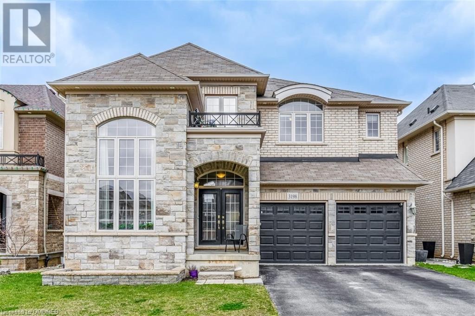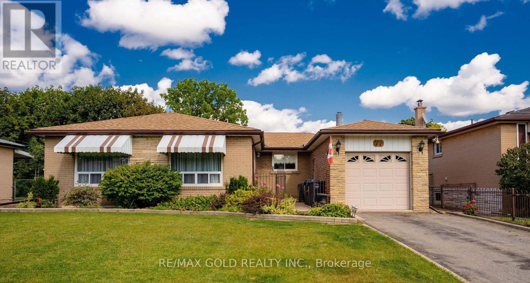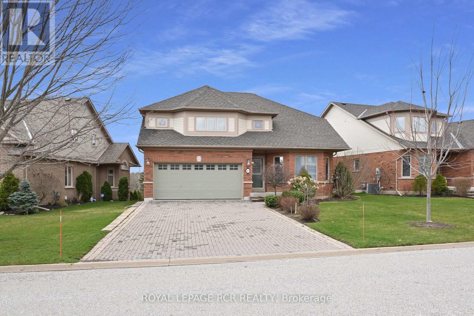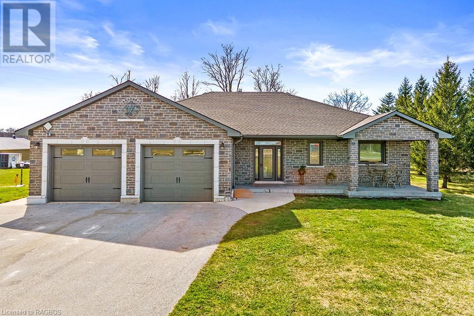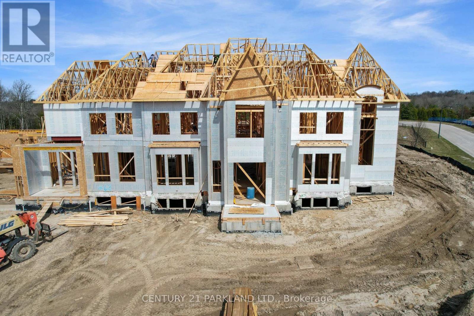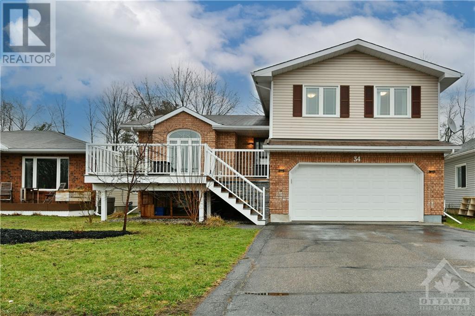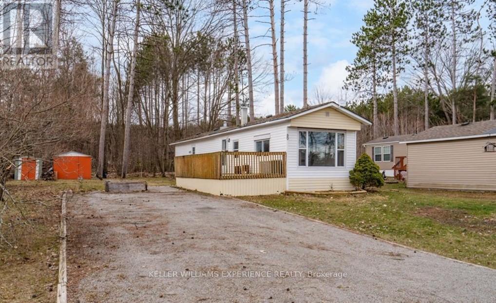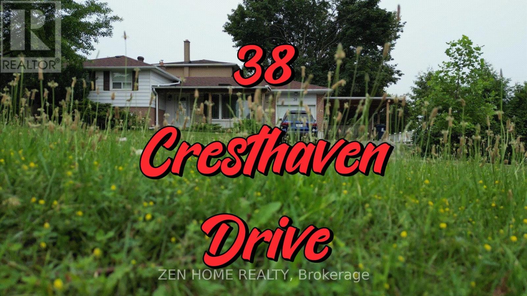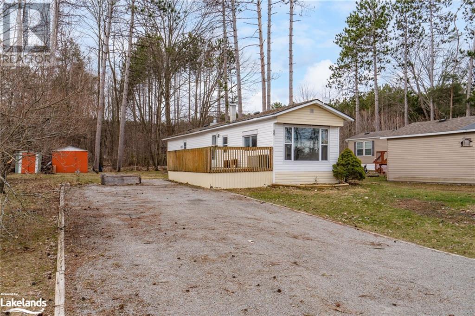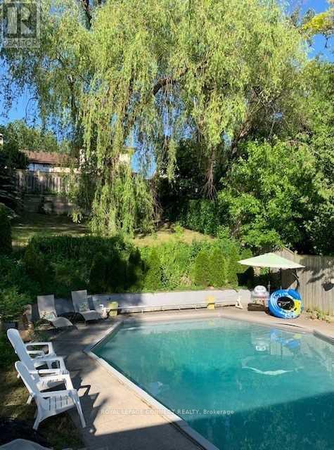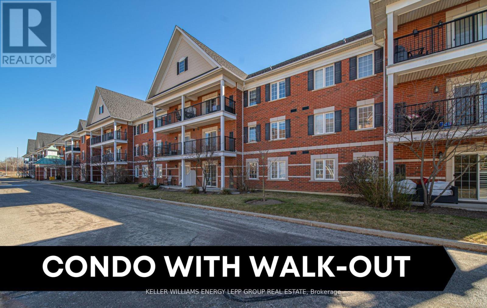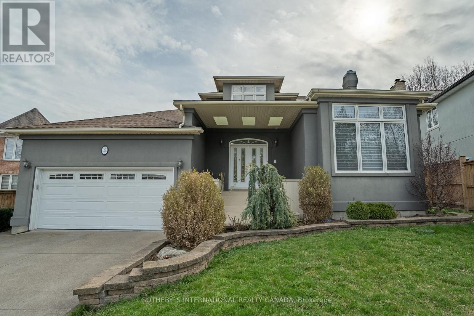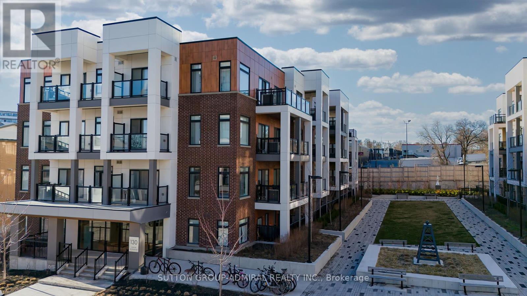50 Campbell Court Unit# 207
Stratford, Ontario
Welcome to Convenient Living on Campbell Court! This updated, charming 2-bedroom, 1-bathroom condo offers the epitome of simplicity and comfort. With just a handful of steps up to one-floor living, convenience is truly at your doorstep. Step into a modern space featuring a newer kitchen adorned with sleek stainless steel appliances, perfect for entertaining. Whether it's enjoying your morning coffee or unwinding after a long day, the private balcony accessible through large sliders off the living room flood the interior with natural light. Practicality meets functionality with the inclusion of a storage unit, providing ample space to stow away your belongings and maintain an organized living space effortlessly. Located close to the Rotary Rec Centre where the farmer's market tempts your tastebuds Saturday mornings and many events throughout the year. A simple life..isn't that what we all want? Contact your REALTOR ® today to schedule your exclusive tour and embark on a journey to effortless, affordable living. (id:44788)
Home And Company Real Estate Corp Brokerage
76 Harding Ave
Toronto, Ontario
Calling all developers and/or renovators!!! Fantastic opportunity to potentially build two new homes in this up and coming area. Same owner for over 70 years, live in and renovate this 4 bedroom family home with a newer 4pc bath on the upper level and an updated 3pc ceramic bath on main level. Hardwood floors under carpet on main and upper level, generous size bedrooms, laundry at rear of main level. Many new examples of 50 foot lots divided on street in recent years, buyer to do there own due diligence. This home presents itself with multiple uses, walking distance to TTC, Schools, Shopping and Hwy 401. (id:44788)
RE/MAX Hallmark Realty Ltd.
64 Morris Trail
Welland, Ontario
Exclusive Hunters Point Community. This fully finished 1255 sqft bungalow presents a sophisticated blend of comfort and style, boasting 2+1 bedrooms and 3 baths. Its charming brick and stone exterior ensure durability and low maintenance. Step inside to discover a thoughtfully designed floor plan that maximizes space and natural light. The bright open concept living area is ideal for hosting gatherings or simply unwinding after a long day. A versatile front bedroom/den adds flexibility to suit your needs, while main floor laundry adds convenience. The spacious primary suite features an ensuite bath, providing a private retreat within the home. For those with a penchant for cars or storage needs, the large double car garage offers ample space. But the allure of this property extends beyond its walls. Hunters Point community sets the stage for an exceptional lifestyle, offering a plethora of amenities including a community center for social events, a gym, indoor pool, hot tub, and sauna. Outdoor enthusiasts will delight in the tennis and pickleball courts, perfect for staying active and enjoying the outdoors. Additionally, the fully finished basement adds another dimension to this remarkable home. Complete with a large rec room, an additional bedroom, and a full bath, it provides extra living space for relaxation or entertainment. In Hunters Point, luxury living meets community charm, offering a lifestyle coveted by many. Don't miss the chance to make this your forever home! (id:44788)
RE/MAX Escarpment Golfi Realty Inc.
10576 Woodland Dr Drive
Port Colborne, Ontario
This beautiful bungalow offers 1901 sqft of living space and sits on a whopping 50' x 300' lot that spans from Woodland Dr to Maplewood Dr Both of these roads are dead end roads so it is a nice private, quiet area! Walk into the foyer where there is ample room to hang your coat and into the huge open concept livingroom /diningroom that has gleaming 3/4 engineered flooring. The 3 bedrooms have laminate flooring and closets. The updated bathroom has a 1 piece tub surround. Chefs and cooks, you will love this fabulous work kitchen! A ton of cupboard and counter space, a built in gas range top and YES a double oven! Cook your meat and bake at the same time! A sliding door from the kitchen to the familyroom/office provides privacy. The large pantry with even more shelving, has an upright freezer included. The laundry/utility room is hidden behind series 800 doors and the full size stackable washer and dryer stay! Enter the AWESOME MUSKOKA ROOM, where you will spend most of your time and entertain in. It has skylights and a Wett Certified installed woodstove, cherry flooring and patio doors to the massive back yard! You will love the 30' x 24' insulated garage located on Maplewood Dr. It has a workshop with 2 work benches, LED lighting, a gas heater, 60 amp with 220V and an auto garage door opener. There is ample space beside the garage on in front to park your RV and a dedicated 30 amp trailer plug! The yard has raised garden beds, a nice landscaped area under the shade of a beautiful tall spruce but still lots of room for the kids to play and the dogs to roam! Stargazing at its best! There are 2 storage sheds, a deck and 3 gas outlets for the BBQ. Cistern is 8000L and holding tank is 8000L. Updates include new pressure tank +/-5 yrs, owned hot water on demand +/- 3 yrs, central air, furnace and roof +/-7 yrs, garage roof +/- 10 yrs. High speed fibre optic internet available. Right of way to the LAKE! Hiking trails at the quarry and sand beach steps away! (id:44788)
Royal LePage Nrc Realty
#102 -768 Heathrow Path
Oshawa, Ontario
Never lived freehold townhouse boasts contemporary living with 3 bed, 2 full bath, 1 powder room and a single car garage and 1 car park on driveway in Oshawa's new Green Hill neighbourhood. It's open concept layout features a modern kitched with upgraded SS appliances and a breakfast bar. Upper floor has a luxurious master suit awaits with an ensuite bath, walk out balcony and His & Her closets. Two additional bedrooms share a bath and closets . Enjoy outdoor gatherings in private backyard. Conveniently located near schools, parks and amenities. Extra room with walkout access to backyard. Laundry on lower level. Unfinished basement. **** EXTRAS **** SS appliances including fridge, dishwasher, cooking range and washer & dryer. (id:44788)
Newgen Realty Experts
#2810 -395 Bloor St E
Toronto, Ontario
Absolutely Beautiful! One Bedroom In The Sought After Rosedale On Bloor Condos! Extra High Ceiling, Laminate Floors Throughout, Modern Kitchen, Upgraded Soft Close Cabinets In Kitchen And Bathroom, Large Windows, Ensuite Laundry. Breathtaking Views Of Toronto. Amazing Location Right At Sherbourne Subway Station, 5 Minute Walk To Yonge/Bloor And Yorkville, 10 Minute Walk To U Of T. Steps Away From High End Boutiques And Restaurants. Just Move In & Enjoy. (id:44788)
Bay Street Group Inc.
48 Sunset Blvd
New Tecumseth, Ontario
Welcome to this cute bungalow in the active adult lifestyle community of Briar Hill. Offering a great floor plan with nice size rooms, the main floor includes a sunny, freshly painted, eat in kitchen, an open concept dining and living room with walk out to the deck, and a spacious primary bedroom. Don't miss the main floor office/den as well! Downstairs you will find lots of room in the large family room with a second fireplace, a lovely guest room, the 3 piece bath and generous laundry room. Check out the storage space on this level as well. Only a short drive to downtown Alliston, Briar Hill is both a serene but bustling community with walking trails, golf and a busy 16,000 sq ft community centre. Remember in Briar Hill its not just a home, its a lifestyle. (id:44788)
Royal LePage Rcr Realty
54 Stoney Creek Road
York, Ontario
Fabulous custom-built bungalow on a one acre lot just steps to the Grand River. Located only 8 minutes from downtown Caledonia, everything you need is right here! The sprawling main floor boasts 10 foot ceilings, a custom built kitchen featuring granite countertops, stainless appliances, soft-close white cabinets, and a beautiful kitchen island for entertaining. The great room has coffered ceilings, a stone fireplace, and large windows that fill the room with sunshine. The mud room with laundry, leads to the oversized 3-car garage - perfect for a home shop or a place to store your toys. On the west side of the home is the primary bedroom with a walk-in closet and a 3-piece ensuite, two additional bedrooms and a guest bath. Notice the option to close off bedrooms from the living area with a pocket door. The fully finished basement provides a perfect teen-retreat or in-law setup with a large rec room, fourth bedroom, and a 3-piece bathroom. The back covered deck leads to an above ground pool! Only 20 minutes from Hamilton, get away from the city and yet stay so close for convenience. Don’t be TOO LATE*! *REG TM. RSA. (id:44788)
Exp Realty
1373 Orchard Avenue
Fort Erie, Ontario
Three-bedroom multi-level home nestled in the heart of Crescent Park, Fort Erie. Perfectly located in the north part of the neighborhood, this residence boasts convenience with its proximity to the new Fort Erie High School, the Fort Erie Leisure Plex, and the Townhall. As you step into this charming abode, you're greeted by an open concept living room and kitchen. The thoughtful layout features a main floor bedroom, while two additional bedrooms on the second floor ensure ample space for family or guests. A second bathroom on the second floor adds convenience and functionality to this well-designed home. The property comes with a full basement, offering extra space for storage, a home gym, or a recreational area. Situated on a generous corner lot including the potential to sever off a lot. One of the highlights of this residence is the expansive backyard oasis, complete with a large inground heated pool new in 2019 and custom designed pool shed with hydro. Large detached shed for yard equipment and storage . Some notable updates - Furnace 2022, A/C 4years ago, replacement windows 2021 (except basement) newer dishwasher, roof shingles 6 years ago and eaves 2023. Improved the weeping tile to ensure a dry basement. (id:44788)
RE/MAX Niagara Realty Ltd
108 Centrepointe Drive Unit#i
Nepean, Ontario
Location, location, location! Rare executive 2 bedroom, 1.5 bath condo available to own in desirable Nepean - Centrepointe. Great for down-sizer, first-time home buyer, student, active senior, or investor. Cozy kitchen layout sports granite countertops, copper back-splash, marble floor, and S/S appliances. Breakfast bar opens to living room with gas fireplace, wall-mount TV, and hardwood floors. Unique design includes oversize garage with direct entry from condo, and private rear deck with access to visitor parking. Spacious main bedroom has plenty of closet space, and cheater ensuite. Central location is steps away from Centrepointe Park, NCC bike trails, Ottawa transit Baseline Station (future LRT), Algonquin College, College Square Plaza (groceries, LCBO, pharmacy, restaurants & boutiques), Ottawa Public Library, and Centrepointe/ Meridian Theatre. The Queensway-Carleton hospital, Pinecrest Rec Centre, and schools are also nearby. 3 minute drive to Hwy 417- Woodroofe exit. (id:44788)
Exp Realty
3198 Saltaire Crescent
Oakville, Ontario
Welcome to the Epitome of luxury living in Bronte Creek! This exceptional property boasts the prestigious Coville Model, spanning a lavish 5000 Sq. ft. of living space. This home offers a serene retreat from the bustling world. As you step inside, you'll be greeted by the grandeur of soaring 17-foot ceilings in the family room, creating an impressive ambiance. Designed with both style and functionality in mind, this home features 4 generous bedrooms, each accompanied by its own full bath for ultimate convenience. Additionally, there's another bedroom on the main floor which can be used as an office and there is a 4 piece bathroom on the main floor, perfect for those who work from home. The gourmet kitchen, adorned with maple cabinetry, granite counters, and a large island ideal for culinary endeavors and gatherings with loved ones. Hardwood floors grace the space, adding warmth and sophistication. Indulge in the relaxation and entertainment in the finished basement, where a home theater awaits your cinematic adventures or unwind in the sauna or in the spacious recreation room which comes with a complete glass wall for a touch of contemporary flair. Outside, the property exudes curb appeal with its meticulously landscaped backyard with a high fence for privacy. Please see the video of the property in the link provided. (id:44788)
Sotheby's International Realty Canada
77 Belmont Dr
Brampton, Ontario
Opportunity to Own INCOME GENERATING PROPERTY W/LOTS of POTENTIAL from BASEMENT W/SEPARATE ENTRANCE... Well Maintained Bright & Spacious 3 Bedrooms' Home on 55' x 110' Lot Close to Go Station FEATURES Bright & Spacious Living/Dining Room Full of Natural Light O/L Landscaped Front Yard; Large Syd Eat in Kitchen; Primary Bedrooms W/O Country Style Backyard W/In Ground Pool/Garden Area/Deck Perfect for Outdoor Entertainment... HUGE BASEMENT Features REC ROOM W/Dry Bar; Large Other Ping Room... Separate Side Entrance to Basement...Single Car Garage W/4 Parking on Driveway... Lots of Potential...Move In Ready!! No HOUSE AT BACK **** EXTRAS **** Interlocking at Front; In Ground Pool Pool LINER (2023), Roof (2014) ,AC(2022), ELECTRICAL PANEL (2017) (id:44788)
Homelife/miracle Realty Ltd
81 Bella Vista Tr
New Tecumseth, Ontario
Location, location, location. This sought after Matisse backs onto a magnificent ravine setting that captures the peaceful ambience of Mother Nature! As soon as you walk in you will notice the cathedral ceilings, the wall of windows that capture the sun and the view, and the open concept living, dining and kitchen spaces. The spacious main floor primary is bright and includes an updated 5 piece ensuite and walk in closet. The laundry is conveniently located on the main floor and there is direct entry from the double garage into the home. The lovely loft is bonus space for an additional bedroom with 3 pc ensuite or a home office, den or hobby area. In the professionally finished lower level is a large family room with a second fireplace, a perfect space to enjoy entertaining guests and friends, watch a movie or just relax with a book. Check out the walk out to the spacious, covered patio. Guests will feel right at home in the sunny guest bedroom. There is yet another space that would work well as an office, sewing room or bedroom if needed. And then there is the community - enjoy access to 36 holes of golf, 2 scenic nature trails, and a 16,000 sq. ft. Community Center filled with tons of activities and events. Welcome to Briar Hill - where it's not just a home it's a lifestyle. This home is a must see - 10+ **** EXTRAS **** All ELF, all window covers, fridge, stove, dishwasher, microwave, washer, dryer, freezer in lower level, ceiling fans, kitchen TV, (crank) awning, HWT (owned), water softener (owned), garage door opener & remote. All chattels as is. (id:44788)
Royal LePage Rcr Realty
217890 Concession Road 3
Georgian Bluffs, Ontario
Nestled on the outskirts of Owen Sound, this stone-sided bungalow offers a tranquil retreat on a sprawling 51.2-acre property. Boasting 2+2 bedrooms & 3 baths this home exudes comfort & functionality. Step inside to discover a spacious living rm with vaulted ceiling, seamlessly connected to the kitchen with island & ample cabinetry. The adjacent dining rm provides the perfect space for hosting gatherings. A double car attached garage, provides access into a mudrm + a walk-in closet. Additionally, a main floor laundry room doubles as a pantry. This bungalow offers 2 main floor bedrms. Adjacent to the 2nd bedrm is a full bath. The primary bedroom boasts a spacious ensuite. Additionally, the primary bath features a walkout to the rear deck. The finished walkout lower level is designed for versatility, ideal for an in-law suite with 2 bedrms, a full bath, kitchenette, dining area, & a large living room. Storage abounds in this home, plus a large cold cellar and a walk-up to the garage, offering direct access out the side door for easy separate living arrangements. Outdoor enthusiasts will delight in the array of outbuildings, including a heated workshop measuring 30'x60' with in-floor heat and water, perfect for woodworking or pursuing various trades & hobbies. Additionally, a barn/storage building measuring 86'x36' with a cement floor & hydro, complete with a large overhang at the back and side, provides ample space for storage or additional workspace. A run-in 16'x28' offers a shelter for horses or cattle. Situated on a paved road & minutes away from Owen Sound and Harrison Park, this property offers the perfect blend of serenity & convenience. With frontage on two roads, the land comprises 30 acres of workable terrain, including 22 acres systematically tile drained, 5 acres of fenced pasture & 10 acres designated for hay cultivation. Experience the beauty of this wonderful property, where peaceful country living meets modern comfort in an unbeatable location. (id:44788)
RE/MAX High Country Realty Inc. Brokerage
62 Mount Mellick Dr
King, Ontario
Indulge In Unparalleled Luxury At This Exquisitely Designed Opulent Masterpiece. Nestled Within One of King City's Finest Neighbourhoods, This Majestic Home (Approx 8,500 Sq. Ft. Above Grade) Sprawled Over 2.3 Acres. Built By A Reputable Custom Builder Featuring Dramatic Design Elements, Panoramic Views And Timeless Sophistication. Award-winning FDM Designs Graced This Palatial Estate With Some Sophisticated and Elegant Finishes Including 12"" Main Floor Ceilings And 10"" On The Second Floor. Imported Polished Tile & Engineered Hardwood Floors, Heated Floors In Basement And Bathrooms, Custom Built Cabinetry, Control 4 System. A True Showpiece For Those Seeking an Exquisite Estate Lifestyle Close to the Best Private Schools.Tarion Warranty. Buyer Has Some Opportunities To Customize Some Interior/Exterior Finishes Where Applicable. **** EXTRAS **** Tarion Home Warranty. (id:44788)
Century 21 Parkland Ltd.
34 Fairview Crescent
Arnprior, Ontario
Lovely family friendly large split level home on a nice lot backing onto a ravine.Some of the recent renovations and upgrades include:Kitchen & appliances(2017),flooring(2017),paint(2017),triple glazed windows(2013) patio door (2013)roof(2013) high efficiency gas furnace,new AC(2013).Bright living room has floor to ceiling window.Families can spread out with a family room on the ground level,a rec room and partial bath in the lower level.The family room has a patio door to a beautiful large maintenance free deck,gas BBQ hook up,above ground heated pool with a deck for lounging.The back yard is fully fenced.Good sized master with a 3 piece ensuite.Bedrooms 2 & 3 are a good size and have ample closet space.Double insulated and heated garage.10X12 shed has been installed with a cement floor and power in the backyard.Less than a 30 min drive to Kanata.Arnprior is now home to a brand new French Catholic Elementary School,walk to Nick Smith Centre,steps away to the future Fairview splash pad (id:44788)
RE/MAX Hallmark Realty Group
4298 Sixth Avenue
Niagara Falls, Ontario
Calling all savvy investors! Here's your chance to capitalize on a prime real estate opportunity. Situated at the end of a desirable street, this 800 square foot wartime bungalow offers endless possibilities for renovation and value enhancement. This property is a blank canvas awaiting your creative vision. The detached garage and driveway parking provide practicality, while the generous lot size offers ample space for expansion. Whether you're looking to flip for profit or create a long-term investment, this property holds immense potential. Seize the opportunity to transform this diamond in the rough into a lucrative investment venture or a first time buyer looking to get into some (id:44788)
Revel Realty Inc.
#89 -5263 Elliott Sdrd
Tay, Ontario
Discover the charm of Bramhall community in this cozy mobile home, nestled within a country-like setting. Offering a comfortable living space with 2 bedrooms and 1 bathroom, this home is perfect for those seeking simplicity without forgoing independence. Bramhall is renowned for its generous lots and is a family friendly community. Living here means being part of a small, well-maintained community that sits at the gateway to many charming towns. Located in a rural setting, close to Midland, Tay, Tiny, Oro-Medonte, and Springwater. There are picturesque surroundings, and a plethora of recreational activities, shopping, and dining options all a short drive away. This home is more than a space to live; it's a lifestyle choice for those seeking a blend of charm and convenience. Whether you're downsizing, buying your first home, or looking for a peaceful retreat, this property presents an affordable opportunity to enjoy country living with the benefits of amenities nearby. (id:44788)
Keller Williams Experience Realty
38 Cresthaven Dr E
Toronto, Ontario
Attention builders and developers! Incredible opportunity. Income Property $5,500 monthly rental income + Paid Utilities. Ideal for easider Mortgage approval with existing income to qualify for a mortgage to buy now before prices are up to the roof, refinance after the mortgage rates are much down later in 2025. Can build 3 units, each with their own civic address: 1 Tristan Cres, 36 & 38 Cresthaven Drive (without severence). Rebuild 3 units incl. garden suite on sloped lot, setback is less than current building's widest area. Prime location with new mansions nearby. Act fast! Huge Potential in North York, Toronto. Ideal for families or investors not currently qualified for conventional mortgage with assumption of tenancy & high rental income. Conveniently located near top-rated schools & Seneca College. Don't miss out on this value-packed easy mortgage qualifier property / redevelopment opportunity in a sought-after neighborhood! Tenant might leave with 30 days notice! Charming, fully renovated 3+2 Bdrm (5 bedrooms in total on two floors), 4 Bath side-split with the largest deck in town & amazing outdoor space, ideal for entertaining. Rented fully furnished! Don't miss out! Very motivated Realtor Seller! **** EXTRAS **** If rebuild, a corner lot with 3m Cresthaven setback, exceeding current wall width enabling a large build of 39.25ft width, typical luxury dimensions when building it facing Tristan CRES. Sold last time in Aug. 2017 (MLS No. C3764302). (id:44788)
Toronto Real Estate Centre
5263 Elliott Sideroad Unit# 89
Tay, Ontario
Discover the charm of Bramhall community in this cozy mobile home, nestled within a country-like setting. Offering a comfortable living space with 2 bedrooms and 1 bathroom, this home is perfect for those seeking simplicity without forgoing independence. Bramhall is renowned for its generous lots and is a family friendly community. Living here means being part of a small, well-maintained community that sits at the gateway to many charming towns. Located in a rural setting, close to Midland, Tay, Tiny, Oro-Medonte, and Springwater. There are picturesque surroundings, and a plethora of recreational activities, shopping, and dining options all a short drive away. This home is more than a space to live; it's a lifestyle choice for those seeking a blend of charm and convenience. Whether you're downsizing, buying your first home, or looking for a peaceful retreat, this property presents an affordable opportunity to enjoy country living with the benefits of amenities nearby. (id:44788)
Keller Williams Experience Realty
139 Grandview St S
Oshawa, Ontario
Tired of Playing the "" Offer day"" & ""Bidding War Game?"" This Stunning property is Accepting Offers at Anytime and Not playing those silly Games! A Gorgeous Private Oasis in a Wonderful area of Oshawa... This move in ready Bungalow sits on a Massive 75 x 200 Ft Lot Perfect for Entertaining Family or friends or just Enjoying Relaxing time to yourself in a Park Like Setting. Lots like this Do Not come around often! A plethora of Upgrades Throughout Including A Gorgeous Gourmet Open Concept Kitchen With Built-In Stainless Steel Appliances, Gleaming Hardwood Floors, Upgraded Tiles In Kitchen And Bathrooms, Vaulted Ceilings, Updated Vinyl Windows and more! **** EXTRAS **** The Lower Level Features a Separate Entrance Basement Apartment with $$$Income Potential$$$ for you! Pool Liner (2017) Pool Gas Heater (2020) Roof (2017) 2 Laundry Rooms (id:44788)
Royal LePage Connect Realty
#102 -61 Clarington Blvd
Clarington, Ontario
Exceptional main floor condo unit with a rare big detached garage and walk-out facing west. Offering approximately 748 sqft of upgraded living space. Updated open concept kitchen with pantry, breakfast bar overlooking the dining area and family room with walk-out to a patio. The primary bedroom features a convenient walk-in closet and built-ins. Originally a two-bedroom converted into one, it features an updated 3-piece washroom with a walk-in shower and safety bar, along with upgraded hardware throughout. Included with this unit are a locker, an outdoor garage, and surface parking. Building amenities include gym, common room for parties, and security system. Perfect for modern living. Owners get first right of refusal for retirement home across. **** EXTRAS **** Upgraded main floor, Bedroom with walk-in closet, Updated 3 piece washroom with walk in shower and safety bar, Upgraded hardware, washer and dryer combo ( 2023 ), Locker owned 26 , Outdoor garage number 82, Outdoor surface parking 26 (id:44788)
Keller Williams Energy Lepp Group Real Estate
19 Southgate Circ
St. Catharines, Ontario
This custom-built house boasts a spacious foyer with an oak staircase, a cozy living/dining room with a three-sided gas fireplace, and an eat-in kitchen leading to a resin deck with a gazebo and patio featuring a fire pit. Additionally, it includes a family room with a wood fireplace, a home office with French doors (furniture included), a powder room, and main floor laundry. The primary bedroom features an en-suite, a third fireplace, and a walk-in closet, along with a balcony offering skyline views. The fully finished basement offers a sauna, a recreation room, bedroom, a full bathroom, a cold cellar, and a separate walk-out to the double car garage. Conveniently located close to all amenities and within walking distance to Pen Centre, this property has plenty to offer for a proud owner. **** EXTRAS **** Built in furniture in office. (id:44788)
Sotheby's International Realty Canada
#201 -130 Canon Jackson Dr
Toronto, Ontario
Welcome to the Jackson Suite, nestled in the vibrant Keelesdale community! This stunning 2-bedroom, 2-bathroom unit offers a modern design with upgraded finishes and high ceilings, creating an inviting space to call home. Boasting just over a year of existence in the market, this new building by Daniels offers a fresh start in urban living. Step out onto one of the terrace balcony to enjoy the fresh air and serene surroundings.The European-style kitchen seamlessly blends into the living room, opening up to the main balcony for effortless indoor-outdoor living. With transit at your doorstep and the Eglinton LRT just a 6-minute walk away, commuting is a breeze. Indulge in the convenience of nearby amenities, including shopping plazas, Walmart, pharmacies, restaurants, and more. Plus, with easy access to highways 401 and 400, exploring Toronto and beyond is a cinch. Experience the epitome of modern living with The Jackson Suite. Move-in ready and waiting to welcome you home! (id:44788)
Sutton Group-Admiral Realty Inc.

