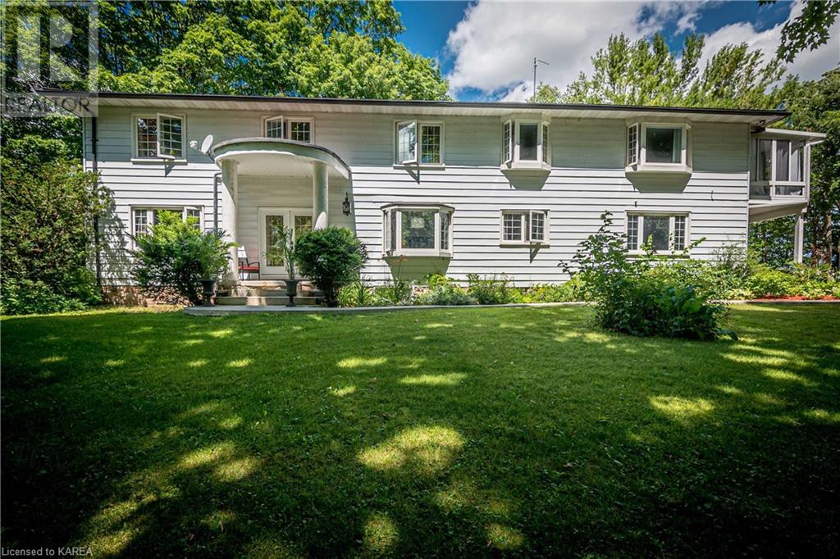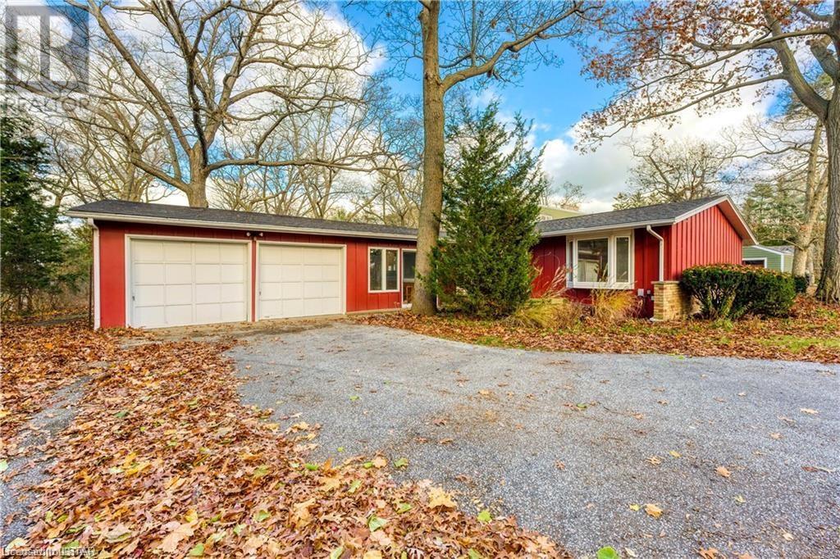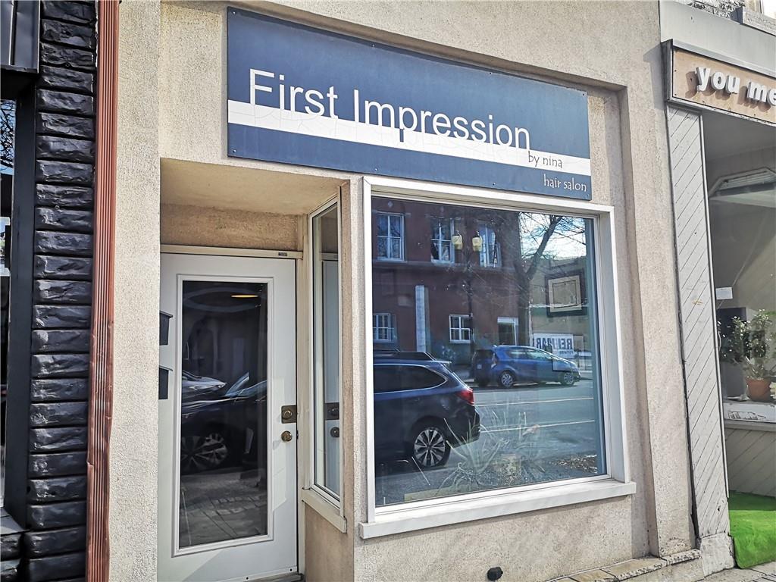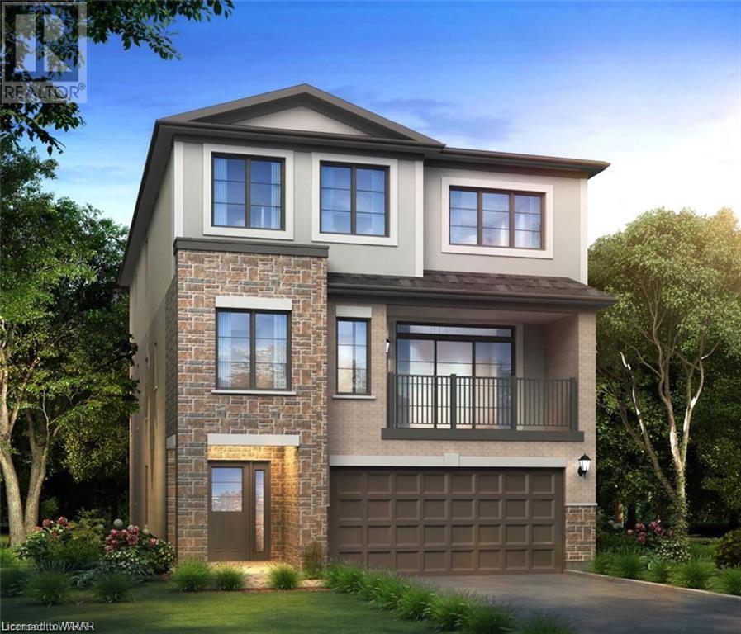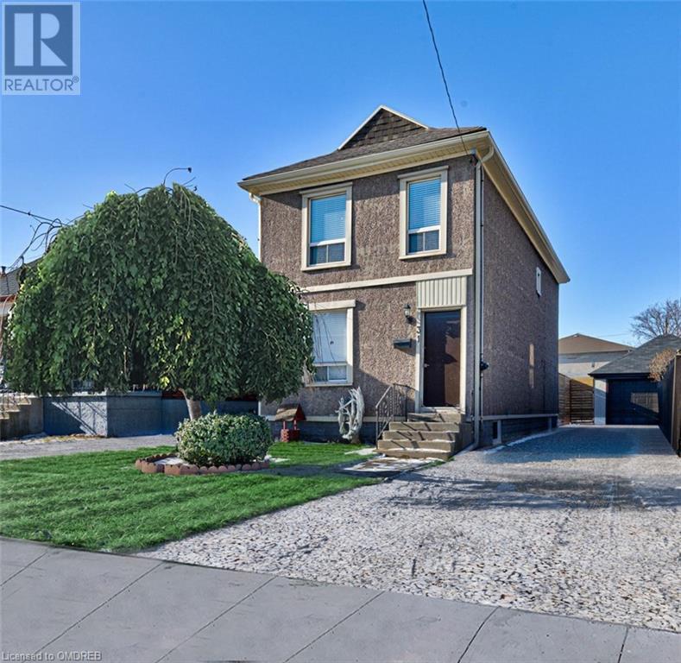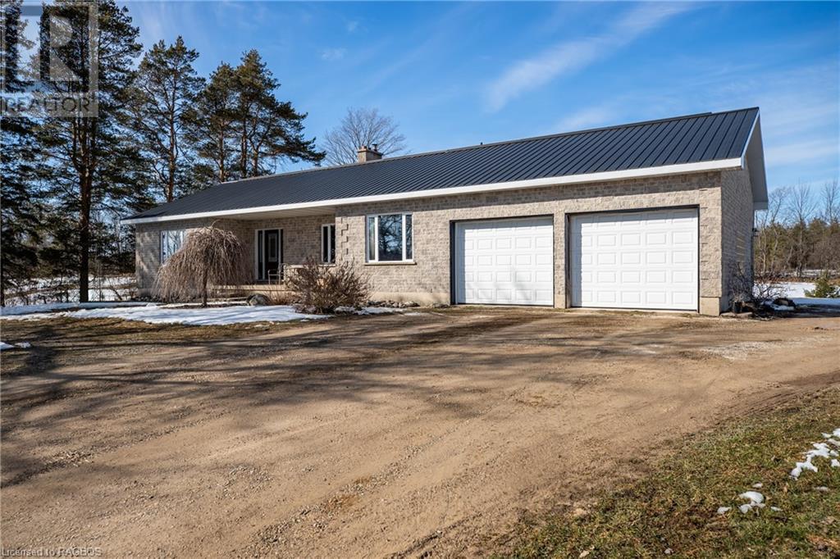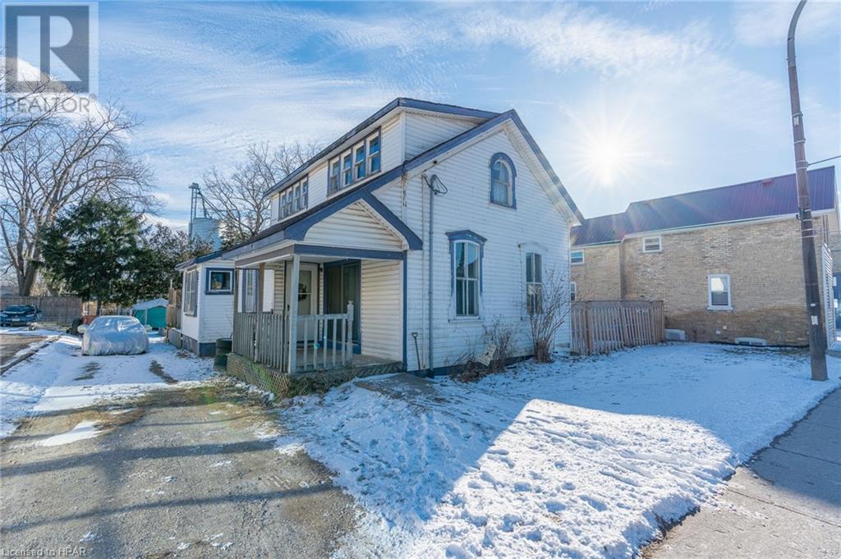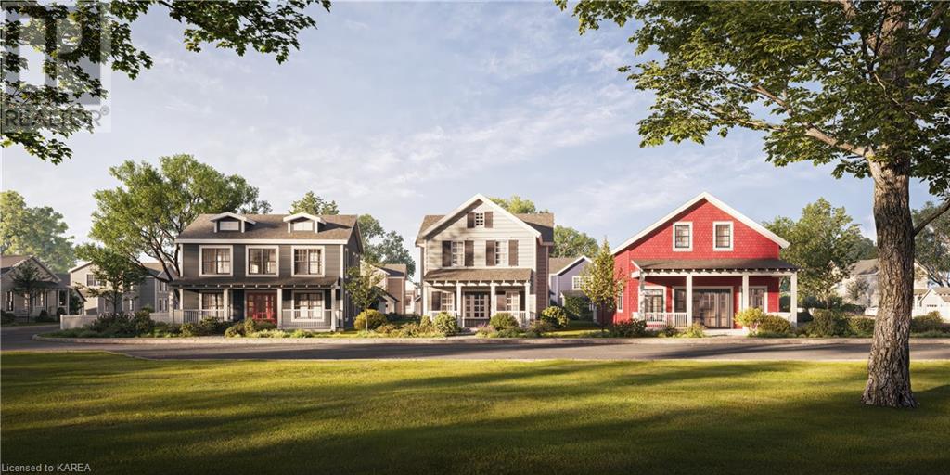548 Lorna Lane
Selby, Ontario
Elegant Colonial style 2-storey home with an attached 2-car garage and a detached garage with lots of storage space, 5 bedrooms and 4+1 bathrooms on nearly 100 acres in the countryside of Selby, just a 10-minute drive to the amenities of Napanee! The main level of this home features an elegant living room, separate dining room, beautifully updated chef’s kitchen (2018) with granite countertops, new stainless-steel appliances, gleaming white porcelain floors, and a walk-out to the patio, an updated 2-piece powder room, an office with built-in cabinetry/shelving, a huge family room with a propane fireplace and large windows with a stunning country view, and a bright and cheerful laundry room. The upper level offers 5 bedrooms. The spacious primary bedroom features a spa-inspired 6-piece ensuite with a glassed-in shower, double vanity, and separate jetted bathtub. The remaining bedrooms are all spacious with easy access to two 4-piece bathrooms. There is the possibility of having two in-law or nanny suites with an office/family room with a kitchen and an enclosed balcony, as well as another office/family room with a kitchenette. There is so much space and so many options for this upper level! The lower level offers a huge recreation room with a walk-out to the patio, and a 3-piece bathroom. The backyard is an entertainer’s paradise with a huge rectangular saltwater inground pool with propane heater, a large patio, a custom stone hot tub, and a vast cleared area for games or to sit and relax, surrounded by nature. Beyond the yard is the Mega Dome which could be used for a potential hobby farm. It includes 2 stalls, electricity, and water with its own separate well. Numerous upgrades throughout the beautiful home which is very private and has 2 possible severances. Located just outside of Selby and just a 10-minute drive to the shops, restaurants, and amenities of Napanee. (id:44788)
Royal LePage Proalliance Realty
163 Hooper Street
Carleton Place, Ontario
Be the first to live in this BRAND NEW 4Bed/3Bath home in Carleton Landing! Olympia’s popular Magnolia Model. A spacious foyer leads to a bright, open concept main floor with loads of potlights and natural light. Modern kitchen features loads of white cabinets, pantry, granite countertops, island with breakfast bar and patio door access to the backyard. Living room with a cozy gas fireplace overlooking the dining room, the perfect place to entertain guests. Mudroom off the double car garage. Primary bedroom with walk-in closet and spa like ensuite featuring a walk-in shower, soaker tub and expansive double vanity. Secondary bedrooms are a generous size and share a full bath. Laundry conveniently located on this level. Only minutes to amenities, shopping, schools and restaurants. Some photos have been virtually staged. (id:44788)
Exp Realty
157 Hooper Street
Carleton Place, Ontario
Be the first to live in this BRAND NEW 4Bed/3Bath home in Carleton Landing! Olympia’s popular Magnolia Model. A spacious foyer leads to a bright, open concept main floor with loads of potlights and natural light. Modern kitchen features loads of white cabinets, pantry, granite countertops, island with breakfast bar and patio door access to the backyard. Living room with a cozy gas fireplace overlooking the dining room, the perfect place to entertain guests. Mudroom off the double car garage. Primary bedroom with walk-in closet and spa like ensuite featuring a walk-in shower, soaker tub and expansive double vanity. Secondary bedrooms are a generous size and share a full bath. Laundry conveniently located on this level. Only minutes to amenities, shopping, schools and restaurants. Some photos have been virtually staged. (id:44788)
Exp Realty
1005 Laidlaw Avenue
Washago, Ontario
Top 5 Reasons You Will Love This Home: 1) Immerse yourself in the best of both worlds by embracing the seamless blend of charm and comfort in this picturesque home, promising serenity and relaxation 2) Step into stunning craftsmanship with this custom-built home, where every detail exudes elegance and sophistication, from the allure of a granite stone finished fireplace, chef's kitchen with a walk-in pantry, and a tranquil Muskoka room, while expansive windows frame breathtaking waterfront views 3) Nestled along the scenic Severn River, this idyllic haven grants access to 20 km of pristine waterways, inviting residents to indulge in a plethora of aquatic activities such as boating, kayaking, swimming, and fishing, all made effortlessly accessible by a maintenance-free dock 4) Impeccable landscaping boasting exposed granite, towering white pines, and a two-tiered deck thoughtfully designed to accommodate a hot tub while offering the perfect vantage point for soaking in the mesmerizing waterfront 5) Enhancing the allure of this property is an oversized detached garage, complete with a finished 600 square-foot studio loft, while being ideally situated near essential amenities, including groceries, hardware stores, and convenient highway access, this southern Muskoka gem is on the border of Simcoe County, offering quick access for trips to Toronto. Age 17. Visit our website for more detailed information. (id:44788)
Faris Team Real Estate Brokerage
2036 Lakeshore Drive
Sarnia, Ontario
Imagine living on a lakefront property with a massive private beach. Opportunities are endless on this property to renovate or build. Picture yourself living amongst large oak trees and a natural beachfront on beautiful Lake Huron. This is one level living custom built 1958 mid-century modern bungalow sits on a large lot. It offers 3 bedrooms, 2 bathrooms, a magnificent open concept living and dining room area with cathedral ceilings and forever changing stunning lake views. The basement has a separate entrance and with a large laundry room, storage space, recreation room, a bedroom, workshop space and an opportunity for a bathroom. Whatever you choose, this property has it all. With a backdrop of serene surroundings and tranquil living this home is ready for new owners to enjoy. Book your private showing today! (id:44788)
RE/MAX Advantage Realty Ltd.
332 James Street N
Hamilton, Ontario
Wonderful Retail space for lease on the much sought after James Street North, Arts and Restaurant District of Hamilton. Walking distance to Go-Train, Liuna Station, Pier 4 Park and Marina and numerous businesses and shopping! This fantastic commercial area is ideal for a variety of uses and applications. Tenant only responsible for Utilities NO TMI is required. Premises previously utilized a hair salon and spa. equipment is still available for use if tenant wishes to continue use. Great location and perfect business opportunity on one of Hamilton's busiest streets. (id:44788)
RE/MAX Real Estate Centre Inc.
731 Autumn Willow Drive
Waterloo, Ontario
To be built by Activa. The Heronview Model starting at 3,183sqft, with double car garage. This 3 bed, 2.5 bath Net Zero Ready home features taller ceilings in the basement, insulation underneath the basement slab, high efficiency dual fuel furnace, air source heat pump and ERV system and a more energy efficient home! Plus, a carpet free main floor, granite countertops in the kitchen, 36-inch upper cabinets in the kitchen, plus so much more! Activa single detached homes come standard with 9ft ceilings on the kitchen level, principal bedroom ensuite with glass shower door, larger basement windows (55x30), brick to the main floor, siding to bedroom level, triple pane windows and much more. For more information, come visit our Sales Centre which is located at 259 Sweet Gale Street, Waterloo and Sales Centre hours are Mon-Wed 4-7pm and Sat-Sun 1-5pm (id:44788)
Peak Realty Ltd.
Royal LePage Wolle Realty
31 Dickson Street
Hamilton, Ontario
Nicely renovated FULLY FURNISHED 3 bedroom, 3 bathroom rental close to highways. 1- 3 way FIRE ALARM in each bedroom and one on EACH floor!!! Pictures are Virtual BUT furniture is on site. Two driveways with 10+ parking spots and a garage just a few blocks from Pier 4. All appliances included with laundry in the basement. Lovely deck and clean basement for storage. Perfect for a family, 3/4 friends/students or someone with a business. No pets. Non smokers. Must have Credit Report, Employment Record, Rental Application and Photo ID, Bank Draft Deposit First and Last. (id:44788)
Century 21 Miller Real Estate Ltd.
395386 Concession 2
Chatsworth (Twp), Ontario
Imagine having 151 acres of land to roam and call your own! There are so many opportunities that await you with this fantastic property. There is approximately 80 acres of workable land and 70 acres of hardwood trees. The majority of the hardwood trees are Maple with some Ash and Cherry and was last logged approximately 16 years ago. This property also offers a large bank barn with two horse stalls and a separate shop measuring 40x80 with 100amp service and water. If you enjoy hunting or simply watching wild life, this property boasts an abundant deer and wild turkey population. Hop on a four-wheeler and head to the back of the property where you can also enjoy the beautiful Spey River. A charming brick bungalow sits on top of this property with a large front porch where you can enjoy your hot morning beverage. The home offers three large bedrooms, three bathrooms and main floor laundry. Also in the laundry room is a door to the rear yard as well as access to the attached double car garage. On those damp and snowy days, cozy up with heat from the living room wood stove and never go without a hot meal with the beautiful Heartland Oval Wood Cook Stove as a back up. There are beautiful solid wood Amish built doors throughout and large windows allowing you fantastic views of the property. The basement is a large open space and partially finished, just waiting for your finishing touches. This property is in a great location with easy access to Highway 6 and Highway 10 and is centrally located between Durham, Chatsworth, Markdale and Owen Sound for all of your amenities. Call today to book your private showing. (id:44788)
Century 21 In-Studio Realty Inc.
99 Fourth Concession Road Unit# 150
Burford, Ontario
Welcome to Twin Springs, where this large, beautiful modular home is located with a generous lot and with a view of the pond! Lot 150 has been fully updated with beautiful finishes, such as luxury vinyl flooring throughout, custom stainless steal appliances with a gas range stove and range hood, light fixtures, modern accent wall featuring a fireplace in the living room, updated bath tile and bathroom fixtures, 2 modern sliding doors, metal roof, matching eaves troughs with leaf guard, and 2 added bonus rooms. The list goes on! Come see for yourself this totally move-in ready gem! No occupancy in February as it is an 11 month season property. Propane tanks are not owned. (id:44788)
Royal LePage Action Realty
101 King Street
Hensall, Ontario
Welcome to 101 King Street, Hensall. Nicely located on the main street of Hensall, close to shopping, parks, splash pad and walking distance to school! This 1.5 storey home is complete with 2+1 bedrooms, a full 4pc bathroom and a large backyard with barn outbuilding for storage. Some updates include partial roof (2020), new stripped and sealed hardwood floors and minor updates throughout. With a little imagination and renovations, this property could be your chance to get into the market at an affordable price! (id:44788)
Realty Executives Platinum Limited (Exeter) Brokerage
Lot 7 Old Kiln Crescent
Kingston, Ontario
Introducing Barriefield Highlands, an exclusive new community nestled in the heart of Barriefield Village, a timeless heritage neighbourhood. This stunning 2 Storey model, The Horton, presented by City Flats, designed for those seeking the perfect blend of modern comfort and heritage-inspired elegance. This 2250 sq.ft home features an open-concept main level with a spacious laundry/mudroom, powder room, and a large den/office with patio doors leading to the rear yard with a deck, perfect for enjoying the serene surroundings of Barriefield Village. Upstairs, you'll find three bedrooms, including the primary bedroom with a full ensuite and walk-in closet. Bedrooms 2 and 3 share a Jack and Jill bathroom, providing convenience and comfort for family living. The Horton comes with a detached garage and boasts high-end finishes throughout, all while adhering to heritage designs and restrictions to maintain the unity of the Barriefield Village community. City Flats is proud to offer all homes in Barriefield Highlands with ICF foundations, solid-core interior doors, 9' ceilings on the main level, 8” engineered hardwood in common areas and bedrooms, Oak hardwood stairs, direct-vent natural gas fireplace, radiant in-floor heat in the ensuite and mudroom, soundproof insulated walls in the laundry room, and much more. Situated close to CFB Kingston and downtown Kingston, residents will enjoy easy access to all the amenities and attractions this vibrant city has to offer. Don't miss your chance to own a piece of history in this prestigious community! (id:44788)
RE/MAX Finest Realty Inc.

