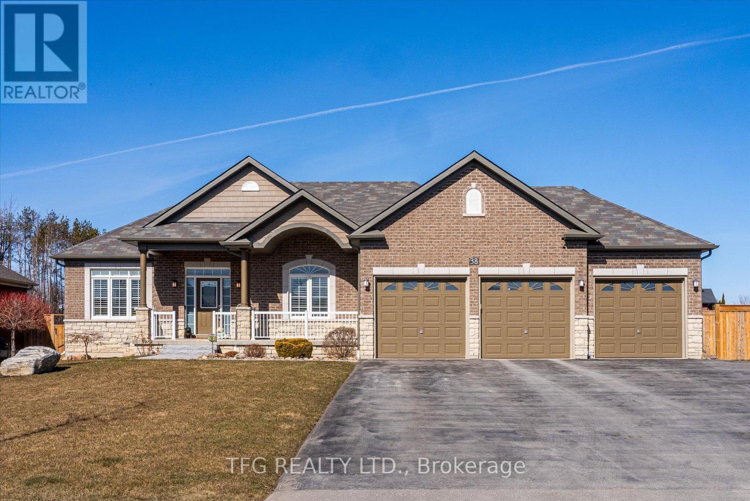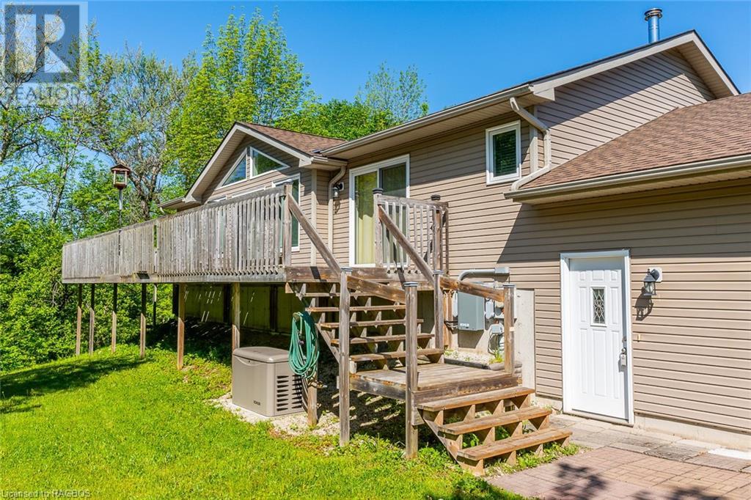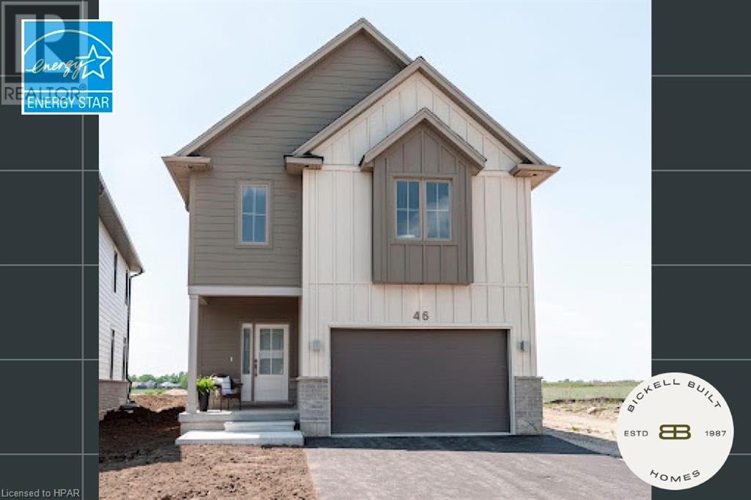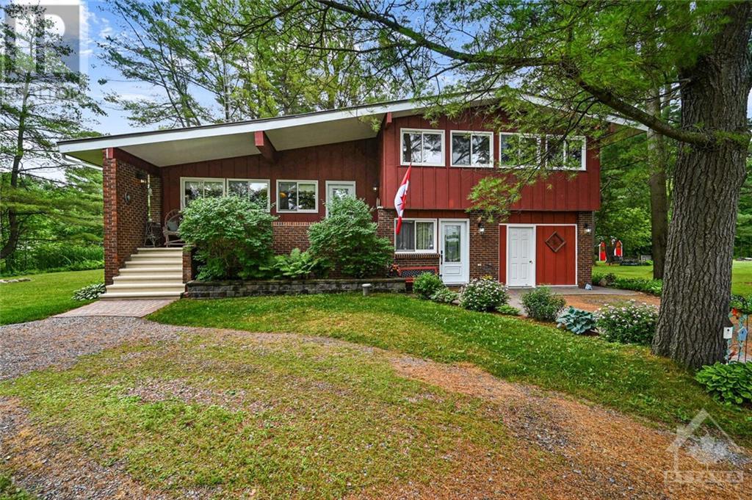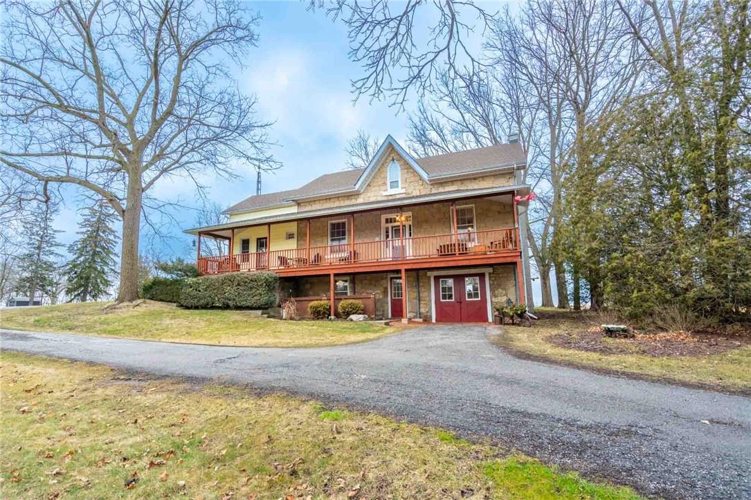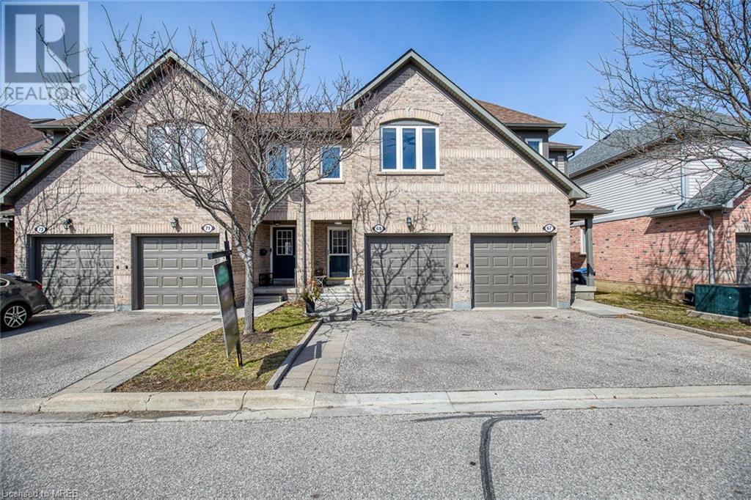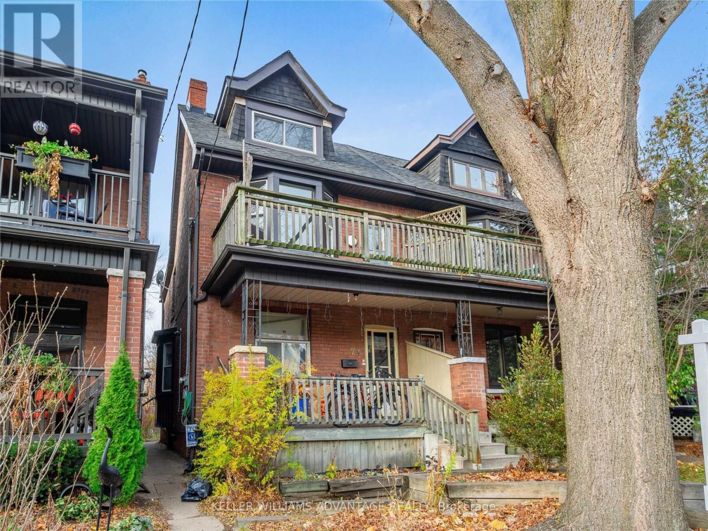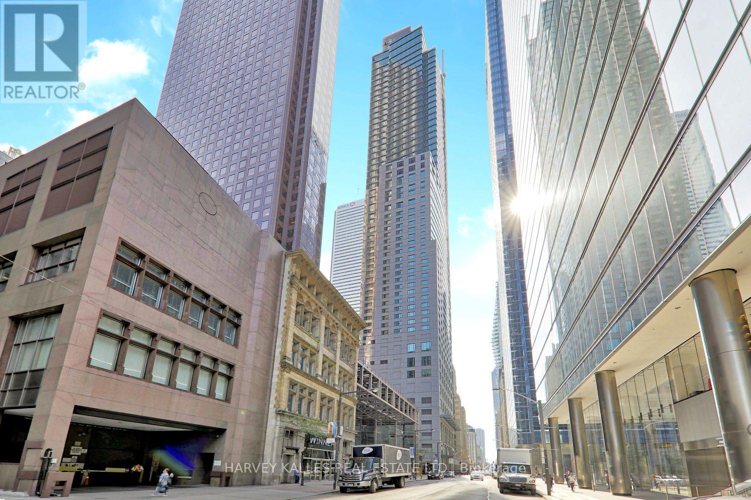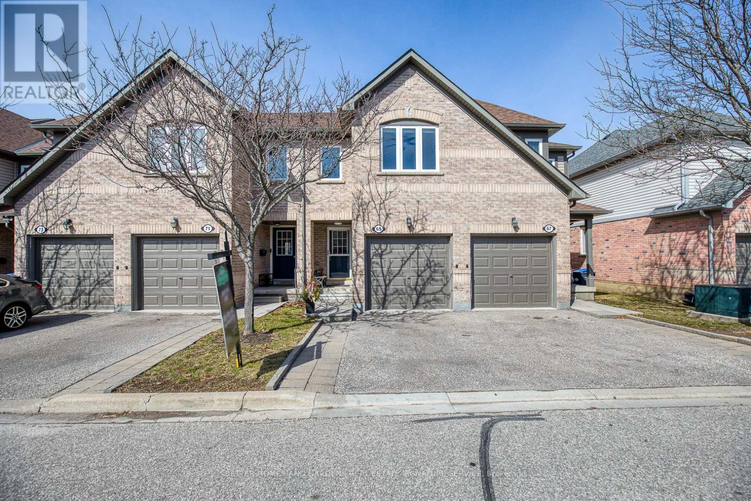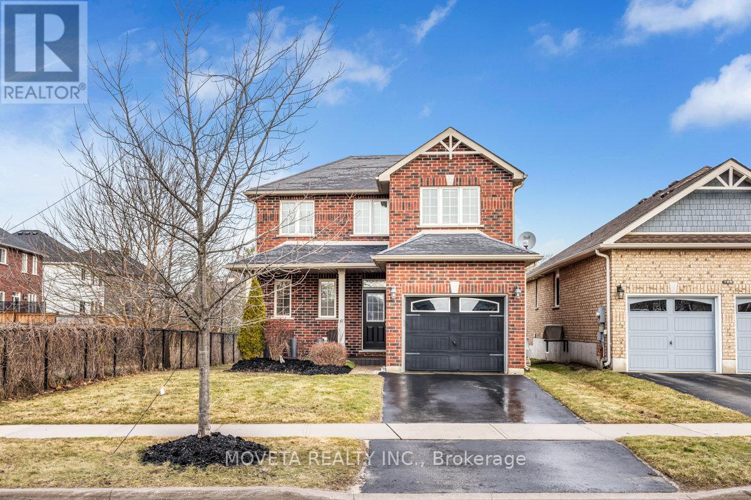57 Castle Frank Rd
Toronto, Ontario
Bred with character, this home beams with pride. The welcoming porch. Stately roof line. Wide windows and intimate conservatory. Its warmth envelops you. The graceful flow of generous rooms and streaming light from three sides. The details of its 1914 Craftsman design. The vaulted ceiling. Tall wainscoting and leaded transom windows. Period charm with the modernity of light-filled rooms. Every one of its four floors a delight. The entrance hallway opens into a massive living room with fireplace and bay window. The ready for entertaining dining room and cooks kitchen. The cozy conservatory for afternoon tea. The sunken media/family room in the basement. The arched second floor bedroom. The green aerie of a master bedroom on top. And a brick and stone patio for a summers cold rose next to the security of a separate garage. Built to old world standards. Dressed in new age brightness. A rare find in the garden suburb of Rosedale in the heart of Toronto. **** EXTRAS **** Steps to the Subway & Bloor St. Great location for Rosedale Public and Branksome Hall amidst the ravine system and the Brickworks & Craigleigh Gardens, Shops, W Hotel and fashionable Maison Selby. (id:44788)
Bosley Real Estate Ltd.
38 Charles Tilley Cres
Clarington, Ontario
This stunning executive bungalow in the highly coveted Newtonville Estates features 3+1 bedrooms & 3.5 baths. The main floor offers an open concept design with hardwood & ceramic tile floors as well as an eat-in kitchen with stone countertops & stainless-steel appliances. A spacious dining room with a coffered ceiling & a great-room with built-in surround sound speakers, gas fireplace & vaulted ceiling are perfect for entertaining. The large primary suite boasts a walk-in closet and a grand 5-piece ensuite with heated floors & soaker tub. Two additional large bedrooms share a stunning Jack & Jill bathroom. Outside, oversized patio doors open to a massive deck & fully fenced backyard. This incredible yard includes a concrete pad for a future hot tub or swim spa, a shed & detached garage with gas radiant heat & hydro. The professionally finished basement features a media area, office, games room, large bathroom, & 4th bedroom. This home epitomizes luxurious living in Newtonville Estates! **** EXTRAS **** Equipped with a Generac generator so your lights, fridge & freezer stay on! Attached 3-car insulated garage w/ heat, pony panel + hot & cold water plus detached 24x24ft garage w/ heat & hydro in back - perfect for a workshop! (id:44788)
Keller Williams Energy Real Estate
397 Purple Valley Road
Purple Valley, Ontario
Nestled on 2.5-acre's of property just outside of Wiarton, this year-round haven boasts a charming raised BUNGALOW exuding privacy and tranquility. The meticulously maintained residence offers three bedrooms, three bathrooms, and hardwood flooring throughout the main level, creating an inviting and warm ambiance. Oversized windows flood the main floor with natural light, providing stunning views of the surrounding nature and perennial gardens. The lower level showcases a spacious open-concept layout, ideal for hosting gatherings and entertaining guests. Step outside onto the expansive wrap-around deck to soak in the picturesque views of apple trees, poplar trees, and a gently flowing creek that meanders through the property. Convenience is key with a double car garage and ample storage space for all your needs. Recent upgrades include a new furnace and AC in 2020, quartz countertop, sink, tap, pantry, fridge, and stove. The roof was shingled in 2020, and a 20KW backup generator was installed in 2022, ensuring comfort and peace of mind. This property presents a unique opportunity to enjoy a harmonious blend of modern amenities, natural beauty, and serenity in a sought-after location. It comes with a full list of property maintenance equipment such as a riding lawn mower, and yard equipment . Experience the essence of country living while being just a short drive from the local amenities. (id:44788)
Century 21 In-Studio Realty Inc.
46 Trail Side Drive
St. Marys, Ontario
Welcome to 46 Trail Side Drive, St. Marys! This stunning brand new Bickell Built Home has been beautifully designed, with elegance and function prominent throughout. Located in the Thames Crest Development, you are just steps from the Loop Trails and a short stroll to downtown. The list of upgrades is extensive, starting with the incredible vaulted ceiling with box beam detail and double windows as you enter the open main floor. The kitchen showcases a large sit up island, walk-in pantry, quartz counters and beautifully curated backsplash and pendant lights. The dining area can accommodate large dinner parties and provides easy access to your rear yard, living room and main floor powder room. The second floor is home to an incredible primary suite, with custom tile shower, separate vanities and TWO walk-in closets. The other two bedrooms, main 4-pice bathroom and laundry round out the spacious second floor. The quality of workmanship that you come to expect from a Bickell home is found throughout this Energy Star Certified beauty. To book your private showing, contact your REALTOR® today! (id:44788)
Home And Company Real Estate Corp Brokerage
133 Sherwood Springs Road
Mallorytown, Ontario
iF YOU ARE LOOKING, YOU HAVE FOUND IT. iDEAL LOCATION, WONDERFUL MULTI LEVEL FAMILY HOME WITH LOTS OF ENTERTAINMENT SPACE AND STORAGE. MANY UPDATES. NATURAL LIGHT. SOLID OAK DOORS. CIRCULAR PAVED DRIVE. CLOSE TO ALL AMENITIES WHILE STILL ENJOYING RURAL PEACEFUL LIVING.CLOSE TO ALL MAJOR TRANSPORTATION. SHORT DRIVE TO BROCKVILLE, AND THE WATERFRONT. MINUTES TO BROWNS BAY AND OTHER RECREATIONAL AREAS. METICULOUSLY MAINTAINED. MANICURED PERENNIAL GARDENS AND YARD. OFFICE SPACE. 4 BEDROOMS AND 3 BATH. RECREATION/FAMILY ROOM, AND LARGE OPEN LIVING, DINING AND KITCHEN SPACE. EXTERIOR DECKS AND PATIO for OUTDOOR LIVING. SECURITY SYSTEM. 4TH BEDROOM COULD BE AN OFFICE AS WELL. NEWLY REFRESHED & PAINTED. 8 MINUTES TO BROCKVILLE. PRE LIST INSPECTION. MOVE IN READY. (id:44788)
Royal LePage Team Realty
463 Concession 14 Road
Hagersville, Ontario
Stunning country farmhouse built in 1890, small village living on 2.82 acres. Set back off county side road, access to great rural school. First time on open market you have to see what 463 Concession 14 has to offer. Check out the virtual tour and be wowed by the charm oozing out of every corner ! Soaring 12 foot ceilings, n/g fireplace, m/f laundry, Master with 3 pce ensuite, amazing front porch for relaxing. House is serviced by a natural gas well = free heat, reason enough to check this beauty out! Buy the package !! Bring the inlaws !! building lot (149.47 ft x 217.40 ft) also available ( to be purchased separately) at front left corner of property which would make a great spot for a small bungalow for your extended family. RSA (id:44788)
RE/MAX Escarpment Realty Inc
86 Joymar Drive Unit# 69
Mississauga, Ontario
Sun-filled, well-appointed 3 bed, 3 bath townhome located in the heart of Streetsville Village. This charming home is made for family enjoyment, with a private backyard, finished basement featuring a rec room & full bathroom. Hardwood floors grace the main floor creating a warm & inviting atmosphere. The open concept kitchen features plenty of workspace with additional cabinets and storage pantry. Freshly painted and with all new broadloom throughout this home it feels like a new home! One of the standout features of this home is its prime location. Walking distance to the vibrant Village of Streetsville, where you can explore charming shops, restaurants & partake in exciting festivals throughout the year. Leave the car at home as Streetsville Go Train Station is just a short walk away, making commuting to Downtown Toronto a breeze. Ideally situated near excellent schools such as Vista Heights & Streetsville SS. (id:44788)
Better Homes And Gardens Real Estate Signature Service
#3 -74 Earl Grey Rd
Toronto, Ontario
Welcome To 74 Earl Grey Rd A Bright & Beautiful 2 Bedroom, 2 Floor Unit. Eat-In Kitchen, Hardwood Floors, New Carpeting On Stairs. Walk Out To Private Balcony From Living Room. Primary Bedroom On Third Floor. Renovated Kitchen W/Quartz Counter. Friendly. Neighbourhood, Quiet Street. Walk To School, Parks, And Minutes To Danforth Ave Restaurants And Shops. **** EXTRAS **** Fridge, Stove, Microwave, All Electric Light Fixtures, All Window Coverings, Street Parking Available. (id:44788)
Keller Williams Advantage Realty
#1210 -325 Bay St
Toronto, Ontario
Welcome To The St. Regis Hotel. 5 Star Luxury. Experience A Lavish Magnificent Lifestyle Living In Luxury InThe Extremely Stunning 5 Star Condominium Hotel Unit Suite, Elegantly Furnished, On A Bustling Corner OfBay & Adelaide Street In The Heart Of The Toronto Shopping And Financial District. While Not In Use DeriveIncome From St Regis Toronto Condominium Hotel Rental Management Which Depending On The Season WillCreate An Extraordinary Attractive Income. This Luxury High-Rise Hotel-Condo Is A Minutes' Walk FromShopping At The Toronto Eaton Centre And Walking Distance From The Landmark Cn Tower.Amenities IncludeA Super Fine-Dining And The Spectacular Louix Louis Grand Bar & Restaurant, A Posh Lobby Lounge And ASpa. There's Also An Indoor Pool, A Hot Tub And A Gym, Plus 14 Event Rooms And Valet Parking (Fee). (id:44788)
Harvey Kalles Real Estate Ltd.
#69 -86 Joymar Dr
Mississauga, Ontario
Sun-filled, well-appointed 3 bed, 3 bath townhome located in the heart of Streetsville Village. This charming home is made for family enjoyment, with a private backyard, finished basement featuring a rec room & full bathroom. Hardwood floors grace the main floor creating a warm & inviting atmosphere. The open concept kitchen features plenty of workspace with additional cabinets and storage pantry. Freshly painted and with all new broadloom throughout this home it feels like a new home! One of the standout features of this home is its prime location. Walking distance to the vibrant Village of Streetsville, where you can explore charming shops, restaurants & partake in exciting festivals throughout the year. Leave the car at home as Streetsville Go Train Station is just a short walk away, making commuting to Downtown Toronto a breeze. Ideally situated near excellent schools such as Vista Heights & Streetsville SS. **** EXTRAS **** Kitchen island is moveable (id:44788)
Better Homes And Gardens Real Estate Signature Service
10 Mcconachie Cres
Caledon, Ontario
On a quiet country crescent just North of Caledon Village is this 4-bed w/ an attached 3-car garage w/ loft storage, ample parking, on a mature, private 1.04-acre lot w/ evergreens & cedar hedge at the back, featuring solid wood drs, hrdwd flring, custom blinds & window coverings thru/o. Flr-to-ceiling stone wood burning fp insert & wooden mantel in Living. Exceptional quality in custom chef's oak Kitchen w/ dovetail construction. 36'' Thermador gas cooktop, B/I micro, oven & warming drwr, quartz c-tops, pot ltg & custom tin ceiling by local Larry Kurtz Millworks. Sliding patio drs lead to 3-Season Sunroom (screened-in underneath!) w/ access to tiered decking w/ gas BBQ hook-up, gazebo & stone interlocking patio w/ firepit. Primary has barn board-like feature wall, W/I closet & 3-pce ens w/ quartz c-top, glass shower, laundry chute & sliding door to a priv balcony o/looking backyard. Beds 2,3,4 offer double closets, c-fans. Fin bsmt Rec w/ wood-burning stove, dry bar, den & workshop **** EXTRAS **** Newer paved drive, stone landscaping & stairs, Velux solar-powered skylight, Furnace(22),whole-home Generac generator(23),fenced-in dog area, many newer windows & drs.Near hiking, skiing, breweries, lux resorts, hospital & hwy 10.1 hr to TO (id:44788)
Century 21 Millennium Inc.
167 Findlay Dr
Collingwood, Ontario
Beautiful detached home in coveted Mountain Croft Community! This magical property must be seen to be appreciated. Absolutely stunning premium lot that backs onto a gorgeous pond and serene greenspace. Inside you'll be greeted with hardwood flooring through-out, spacious living room with gas fireplace, large flowing kitchen and a dining room with a walk-out to a sun filled deck. Large Principle rooms, Ensuite privilege in Primary Bedroom. Finished basement complete with 4 Piece Bathroom. Built in Garage for your toys and beautifully landscaped front yard. This is the one! Show's 10/10. **** EXTRAS **** Spectacular lot backing onto pond and greenspace. Fantastic privacy, a true nature lovers paradise! Steps to Park, Minutes away from Ski Hills and all that Collingwood has to offer. (id:44788)
Moveta Realty Inc.


