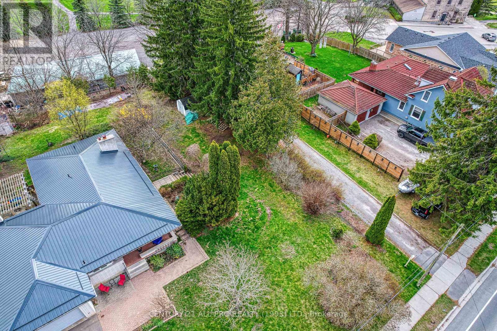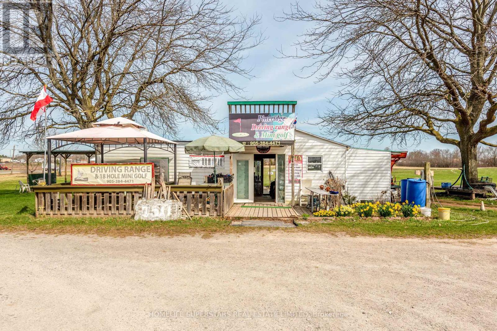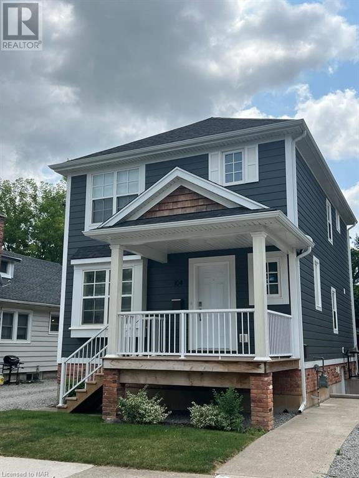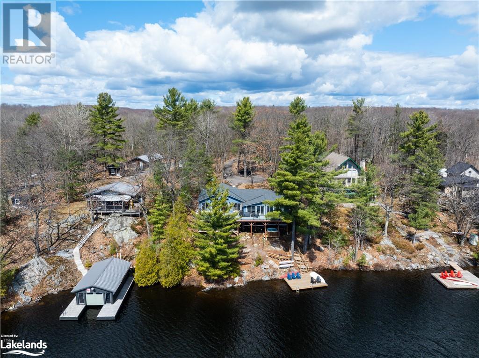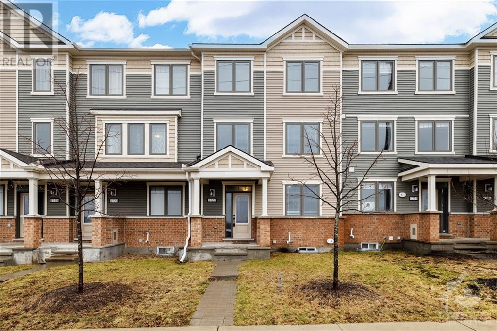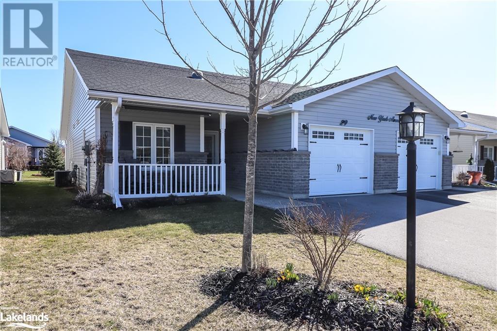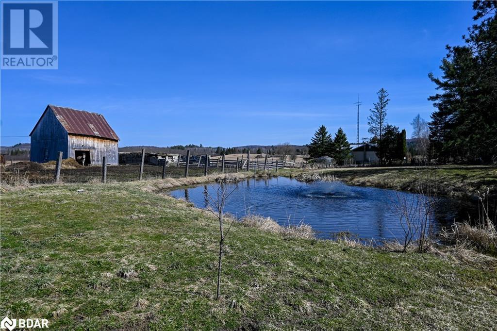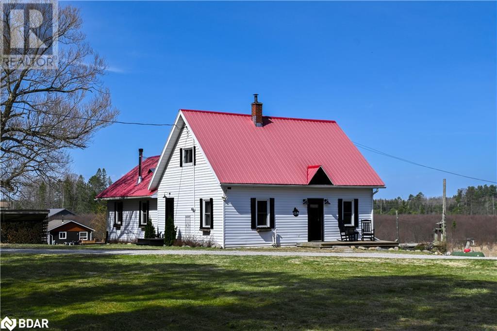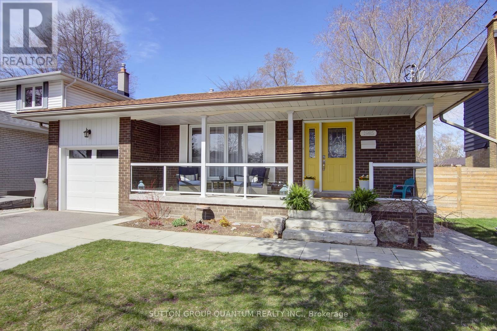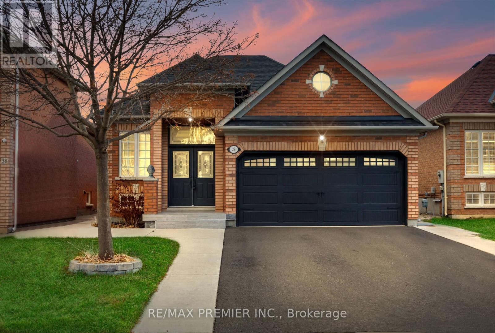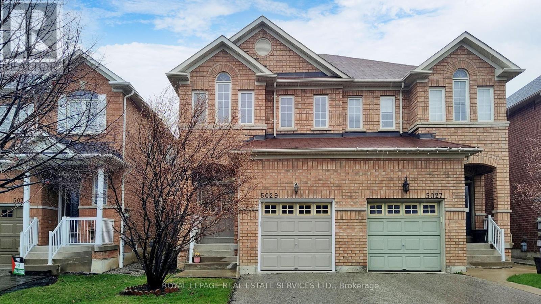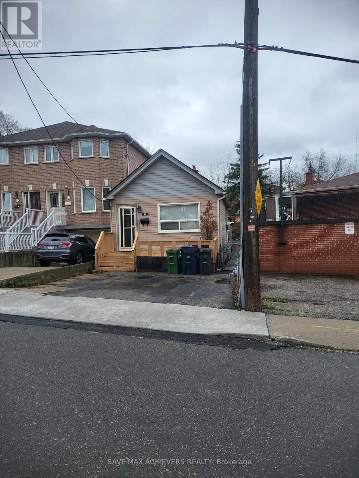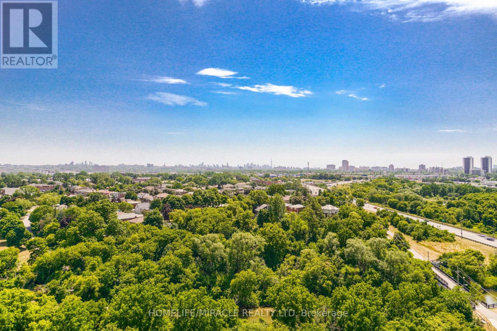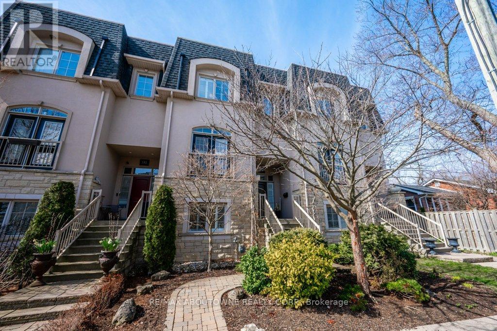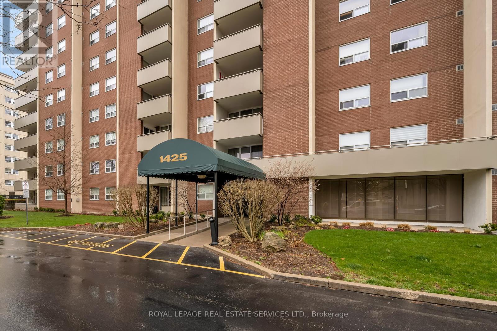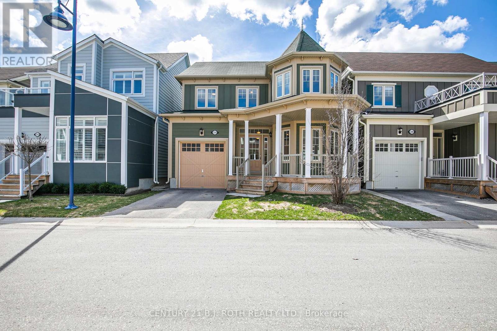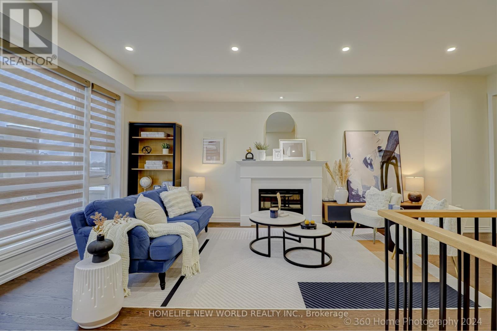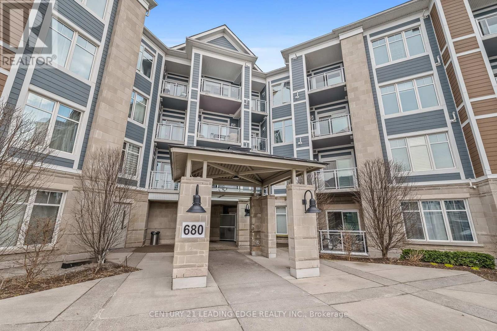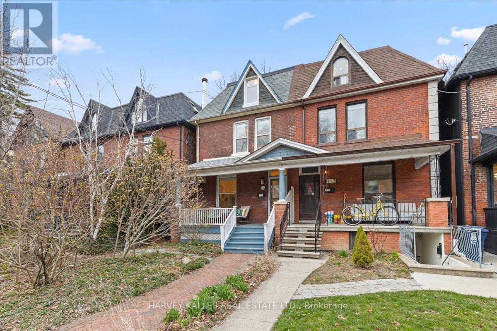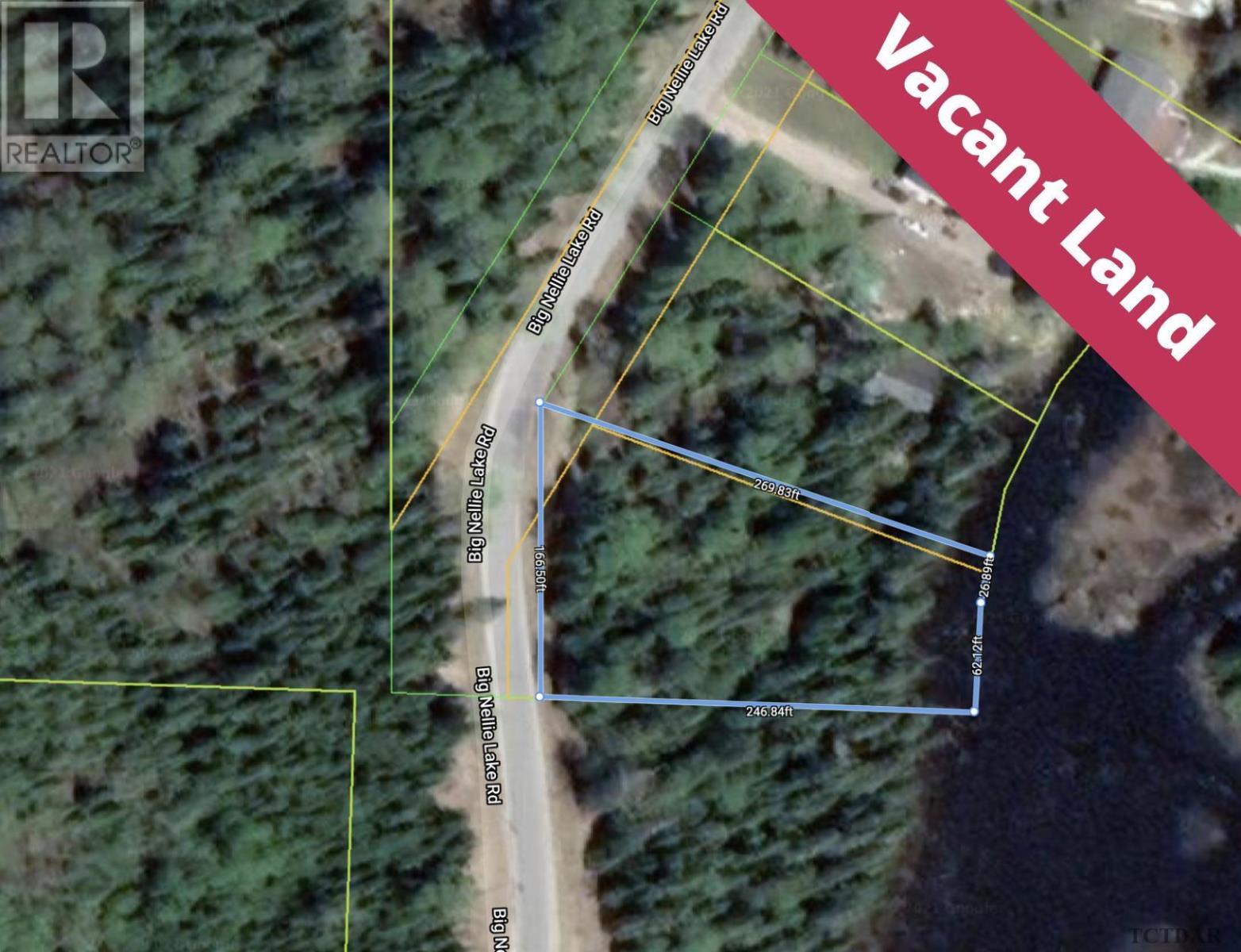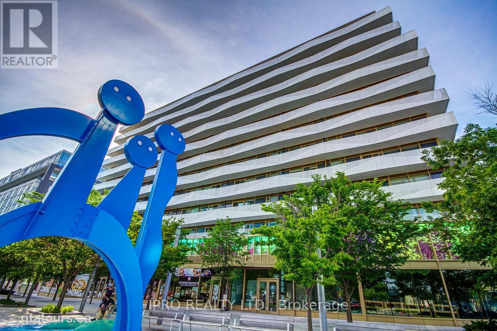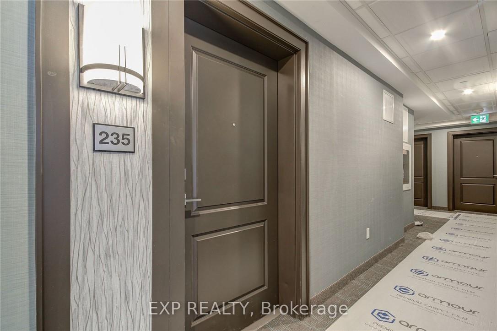130 Cross Lake Rd
Temiskaming Shores, Ontario
Everything you want is right here! Nice sized bungalow with a finished basement and did I mention the garage yet? Well it's 30x21 gas heated with power. To top it off, a brand new garage door. Let's get back to the house. Large kitchen dinning set up adjacent to a patio that walks out to your backyard patio. For the BBQ chef gas hook-up is available. 4 bedroom 2 on main and 2 in the basement along with an office space, laundry room and 3 pc bath. Shingles 2014, furnace 2017, paved drive with car port and a 7x11 storage shed. (id:44788)
Royal LePage Best Choice Realty Ltd.
1732 Merrittville Hwy E
Welland, Ontario
GOLF DRIVING RANGE AND 2 BEDRROM HOUSE .GET THIS ONE BEFORE ITS GONE .Amazing Investment Property to BUILD OR HOLD. This 18 Acres property has it All.1277.86 Frontage on Merrittville Hwy and 587.53 On Turner Rd .Close to Hwy 406 Currently Zoned as Agricultural A ZONE (Please see attachment).Endless Opportunities are awaiting here. Currently the property has been used as a GOLF DRIVING RANGE and Mini GOLF COURSE which is making NET NET $ 140,000 with Owner Operation. Current Owner is willing to rent after closing. See attachment for Golf Related Equipment List. (id:44788)
Homelife Superstars Real Estate Limited
104 Grass Avenue Unit# Lower
St. Catharines, Ontario
Experience modern leasing! This fresh and cozy 1-bedroom, 1-bathroom gem is designed with sleek features and was built in 2017. Enter an open-concept space, drenched in light, seamlessly merging living, dining, and kitchen. Private parking is a highlight, eliminating street parking concerns. In-suite laundry for ultimate convenience. Centrally located, enjoy city life and amenities effortlessly. Don't miss out—view today and claim this modern gem as your own. (id:44788)
RE/MAX Escarpment Realty Inc.
1384 Fish Hatchery Road
Utterson, Ontario
Welcome to crystal clear High Lake and the shores of 1384 Fish Hatchery Rd. With panoramic south facing views of Cherry Island and crown land this is truly a great location. Enjoy all day sun and sunsets at this lovely early spring offering. The sloping property leaves the cottage perched up for fabulous views but still very close to the waters edge. The recently renovated 4 bedroom cottage boasts many attributes inside and out from a new kitchen to new decks and more. Open concept living, two large primary suites with walk outs to front deck over looking the lake, multiple family room spaces also with walks out to deck, this property is great for large gatherings and entertaining. The tastefully decorated cottage is perfect for all ages, whether your looking to unwind or entertain. To top it off there is a very private, lakeside fireplace area, hot tub with spectacular views and a sauna. Easy year round access, and a 22kw auto generator for worry free living. This property has a very successful rental history. Call today for more information and your personal showing! (id:44788)
Chestnut Park Real Estate Ltd.
770 Heathrow Path
Oshawa, Ontario
**Brand New Spacious & Modern 3 Bedroom Townhouse In North Oshawa** 9 Feet Ceiling On Main Floor & Smooth Ceiling**Family Kitchen Equipped W/S/S Appliances & Breakfast Bar O/Looking Great Room** W/O To Deck**Ground Floor Media Room W/O To Garden**Convenient Upper Level Laundry Room**Primary Bedroom W/4 Pc Ensuite & W/I Closet**Additional 2 Bedrooms W/Closet** **** EXTRAS **** Brand New S/S Kitchen Appliances, Washer & Dryer, All Existing Window Coverings and Electrical Lights & Fixtures. (id:44788)
RE/MAX Realty One Inc.
1722 Maple Grove Road
Ottawa, Ontario
This stunning Mattamy Rockcliffe model in the highly sought-after Fairwinds neighbourhood of Stittsville offers the perfect opportunity for first-time home buyers and investors. Nestled in a prime location, close to amenities such as parks, Tanger Outlets, Costco, and easy access to Highway 417, this beautiful 4-bedroom, 3.5-bath, 3-story townhome boasts approximately 2,000 square feet of living space. The ground floor features a spacious bedroom with an ensuite, making it perfect for an in-law suite or home office. On the second floor, you'll find an open-concept living and dining area, a family room, and a modern kitchen that leads to a wonderful deck, ideal for entertaining. The third level offers a luxurious primary bedroom with an ensuite, as well as two generously sized bedrooms and a main bathroom. Don't miss this fantastic opportunity to own a home in this desirable community! (id:44788)
Engel & Volkers Ottawa Central
29 New York Avenue
Wasaga Beach, Ontario
Beautiful, well-kept and wonderfully laid out true- Bungalow (zero steps into/inside) located in a popular Adult (age 55+) Land Lease Community in a very quiet & tranquil area of Wasaga Beach. This 10-year-old, 1,250 sq. ft. ‘Moonstone A’ Model has 2 bedrooms/2 bathrooms; is clean, clean, clean and shows like a dream. You will love the open concept principal living areas (kitchen, dining area & living room); the vaulted ceilings; the extensive use of elegant crown moulding; the big, bright windows (with custom-made Hunter Douglas Blinds); the upgraded kitchen (with centre island/breakfast bar & 4 stain-less steel appliances); the low maintenance flooring [nice mixture of hand-scrapped engineered laminate (living/dining/kitchen), vinyl plank (bedrooms) and vinyl flooring (both bathrooms, laundry & entrance). You’ll also appreciate the covered front entrance/porch; the 10’ x 29’ rear deck (composite) with 10’ x 10 metal gazebo; the 12’ x 23’ (extra deep) garage (with built-in work bench & hard wiring for portable generator) and the double-wide, paved driveway. House also features economical forced-air gas furnace, central air-conditioning, water softener and a 4’5” crawl space (with cement floor). Located in the 6th & Final Phase – known as Founder’s Village – within Park Place (one of Wasaga Beach's Premier Adult Land-Lease Communities). This gorgeous Community is part of 115 acres of forest & fields, water & wilderness in Wasaga Beach. Numerous amenities on-site include an 12,000 sq. ft. Recreation Complex, Indoor Saltwater Pool, Games Rooms, Wood-Working Shop & more. This neighbourhood is private yet still ideally located within minutes from the beach, shopping, Marlwood Golf Course, Trail System & other Amenities. Monthly Fees to New Owner are as follows: Land Lease ($638.98) + Property Tax Site ($55.29) + Property Tax Structure ($126.38) = $820.65/ month (id:44788)
Royal LePage Locations North (Wasaga Beach 2) Brokerage
204 Rowanwood Road
Huntsville, Ontario
Discover a piece of history with this elegant 1.5-story Century Farmhouse situated on 10.89 acres just south of Huntsville. This meticulously maintained and updated home offers 3+1 bedrooms and 2.5 bathrooms. The spacious living room showcases a Wett Certified Irish Waterford Stanley Wood stove and extends into the dining room and upstairs bedrooms with maple hardwood floors throughout. The bright kitchen combines modern amenities with rustic appeal, featuring butcher block countertops, a raw edge wood island, and stainless steel appliances. The lower level provides added convenience with generous storage space and an in-law suite, offering excellent guest accommodations with rental potential. Additional amenities include central air conditioning, a circular driveway, and convenient access to Highway 11. Externally, the property features a 25 x 25 barn with hydro and water services, a chicken coop, and the remains of a historic barn still utilized for animal shelter. Nestled against a picturesque rural backdrop, this unique hobby farm boasts established vegetable root and perennial gardens, fruit trees and bushes, and fenced grazing pastures. Additionally, a 40,000+ gallon spring-fed pond with a duck coop, a three-sided wood shed, and run-in shed for animals add to the property's charm. Located in close proximity to Huntsville and Port Sydney, this property offers more than just a home; it provides an opportunity for a tranquil, rural lifestyle. (id:44788)
RE/MAX Right Move
204 Rowanwood Road
Huntsville, Ontario
Discover a piece of history with this elegant 1.5-story Century Farmhouse situated on 10.89 acres just south of Huntsville. This meticulously maintained and updated home offers 3+1 bedrooms and 2.5 bathrooms. The spacious living room showcases a Wett Certified Irish Waterford Stanley Wood stove and extends into the dining room and upstairs bedrooms with maple hardwood floors throughout. The bright kitchen combines modern amenities with rustic appeal, featuring butcher block countertops, a raw edge wood island, and stainless steel appliances. The lower level provides added convenience with generous storage space and an in-law suite, offering excellent guest accommodations with rental potential. Additional amenities include central air conditioning, a circular driveway, and convenient access to Highway 11. Externally, the property features a 25 x 25 barn with hydro and water services, a chicken coop, and the remains of a historic barn still utilized for animal shelter. Nestled against a picturesque rural backdrop, this unique hobby farm boasts established vegetable root and perennial gardens, fruit trees and bushes, and fenced grazing pastures. Additionally, a 40,000+ gallon spring-fed pond with a duck coop, a three-sided wood shed, and run-in shed for animals add to the property's charm. Located in close proximity to Huntsville and Port Sydney, this property offers more than just a home; it provides an opportunity for a tranquil, rural lifestyle. (id:44788)
RE/MAX Right Move
1985 Lenarthur Dr
Mississauga, Ontario
Sought After Lorne Park/Clarkson Location. Family Home On A Quiet Street Within Walking Distance To Schools And Parks. Close to Clarkson GO Train And Easy Access To QEW. Home Has Been Beautifully Updated And Has A Private Backyard With New Fence, Perennial Gardens, Raised Vegetable Beds And A Large Patio Off The Family Room For Easy Entertaining. Front Porch With New Steps And Glass Railing. Driveway Has Been Widened And Framed With Pavers And Has A New Garage Door (2022). New, White Oak Engineered Hardwood Floors (2023) Throughout The Home, Solid White Oak Stairs and New Railings. Renovated Kitchen (2023) With Soft Close Cabinets & Drawers, Quartz Countertops, Large Pantry, SS Appliances, Farmhouse Style Sink And Island With A Built In Dining Area. Hallways, Bathroom, Dining/Living Room, Front Foyer, Kitchen And Family Room Freshly Painted (2024). Home Offers An Oversized Family Room With Fireplace And Walk Out To The Yard, In Addition To A Large Rec. Room On The Lower Level. Don't Miss Out On This Spectacular Home! **** EXTRAS **** Renovated Kitchen(2023), Eng. Hrdwd Floors Thruout(2023). Garage Door(2022), Front Steps & Railing, Widened Driveway, Side Walkways(2018). Fence, Gardens(2019). Bathroom With New Shower, Floor & Vanity(2023). Electrical Panel 200 AMP(2023). (id:44788)
Sutton Group Quantum Realty Inc.
38 Pappain Cres
Brampton, Ontario
From The Moment You Walk In, This Home Is A Showstopper! This Stunning Home Is Professionally Renovated With High-End Materials And Move-In Ready. Located In The Sought Out Neighbourhood Of Snelgrove. Boasting 9 Ft Ceilings, Crown Moulding, Pot Lights, And Hand-Scraped Hardwood Flooring Professionally Installed Throughout. New Large Format Ceramic Tiles And A Custom-Built Primary Spa-Like Bathroom With Real Swarovski Tiles! Large Freestanding Soaker Tub And Rainfall Showerhead With Body Jets. This Home Has Been Meticulously Maintained. Truly A Must-See. Will Definitely Not Disappoint. Conveniently Located Close To Hwy 410, All Amenities, Schools, Parks And More! **** EXTRAS **** Professionally Renovated Within The Last 6 Years With All High-End Materials. Maintenance Free Lot With Concrete Walkways And a Large Pad In The Backyard. New Roof 2016. (id:44788)
RE/MAX Premier Inc.
5029 Perennial Dr
Mississauga, Ontario
Absolutely Gorgeous Semi-Detached Situated In The High Demand Neighborhood Of Churchill Meadows. Bright Open Concept Living And Dining Combined With Kitchen * Hardwood on the main Floor, The House Features 3 + 1 Bedrooms, 4 Washrooms, 9Ft Ceiling, Double Door Entry and Computer Loft On The Upper Floor. Concept Laundry On The Main Floor, Freshly painted with upgraded washrooms, New carpet, furnace 2022Close To Park, School, Public Transit, Hwys, Shopping, community center .Pls. Watch 3D Tour (id:44788)
Royal LePage Real Estate Services Ltd.
47 Harlton Cres
Toronto, Ontario
Attention investors and End users, Don't miss an opportunity to own this amazing bungalow with approved building permit for custom build house with garage. Multiple custom build houses on the street. House is in excellent condition to move in. This house offers an excellent location close to new Eglington LRT and many other amenities. Extra deep lot. New building permit allows to build 2250+ square feet house with a 350+ sq feet terrace attached to master bedroom on top story. Permit easy to activate. **** EXTRAS **** Hot water tank and furnace is owned, Buyers and buyer agent to verify all the details (id:44788)
Save Max Achievers Realty
#606 -234 Albion Rd
Toronto, Ontario
Location! Location! Location! Attention first time Home buyers and investors, 1000 sqft Beautiful Two Bedroom One Bath Condo with Open concept Living, Dining and Huge Kitchen. Ensuite laundry. Its pride of Ownership. Laminate floors throughout. Beautiful Large Open balcony providing amazing view. Convenient to all amenities and major Highway 401 and TTC on doorstep. Close to School, park, shopping centre, place of worship and offers underground parking. Very good Downtown Connectivity. 10 Minutes to Yorkdale mall, Golf Course on walking distance. All utilities included in maintenance. A Must See!!!! (id:44788)
Homelife/miracle Realty Ltd
124 Nelson St
Oakville, Ontario
One of 6 executive townhouses in Bronte village located just steps from the lake and harbour within walking distance to top-rated restaurants, cafes and boutiques. This spacious home features 9ft ceilings and a desirable floor plan with over 2700 sqft above grade living space. The open-concept kitchen and living room feature gorgeous details with hardwood floors, granite countertops, custom millwork, smooth ceilings, crown moulding, pot lighting and large windows providing plenty of natural light. Convenient walk out to one of two lovely terraces featuring maintenance-free composite decking and gas BBQ hookup. Enjoy the privacy and ambiance of a large separate dining room with a brick accent wall and Juliette balcony. The upper level includes a primary bedroom with an ensuite bath and walk-in closet, a second bedroom with a sitting area, generous closet space, and access to a full bathroom with a jacuzzi bathtub just outside the door. The ground floor level offers a family room with a fireplace, a 3rd bedroom with expansive windows, and a full bathroom. Oversized double garage with extra loft storage space and offers two parking spots in addition to 2 spots in the driveway. Enjoy the rooftop patio on warm summer nights and watch Canada Day fireworks. (id:44788)
RE/MAX Aboutowne Realty Corp.
#205 -1425 Ghent Ave
Burlington, Ontario
Bright and spacious 2 bedroom plus a large den condo with Southern Exposure located close to Downtown Burlington, minutes to the lake, restaurants, bars, boutiques, shopping, GO Train and highways. Large den could be used as a bedroom. Two sizeable bedrooms with ample closet space, even a two piece ensuite bathroom. A generous dining area perfect for your dining room sets. A bright living room makes for enjoyable entertaining. The kitchen has a perfect little breakfast nook, access to the balcony, plenty of cupboard space with a brand new stainless steel stove. Enjoy plenty of sunshine during your outdoor time on your South facing balcony. Complete with in-suite laundry and storage for our family's convenience. Includes two underground parking spaces directly across from the elevators. Building amenities include a hobby room, a party room, a gym and an outdoor pool. (id:44788)
Royal LePage Real Estate Services Ltd.
#15 -3310 Summerhill Way
Severn, Ontario
Exclusive Waterfront Gated Community of WestShore Beach Club,(Year Around Permanent Living) (Only 100 Gated Homes share Privacy of 300' Sandy Beach on Lake Couchiching)/Detached Open Concept Bungaloft 4 Bedrm w 2.5Baths/(Built 2018)/Some Hardwood/Vaulted Ceilings/Granite countertops/All appliances/ Multiple walkouts/Features Upper lofted rear deck/Main floor primary bedroom w full ensuite/Main Floor Laundry/Gas Fireplace/Bonus 16 x 22 rec room/Short 5 minute walk inside Gated Community to Beach and facilities/The 305 Dollars monthly fee covers grass,snow,streets,beach and beach facilities including daytime dock.Just over 10 Minutes to Orillia amenities/Dont forget to check out drone air and walkthrough video as well as the floor plans/Vacant can close quick/View almost anytime/Enjoy the whole summer. **** EXTRAS **** Appliances (id:44788)
Century 21 B.j. Roth Realty Ltd.
50 Lord Melborne St
Markham, Ontario
Gorgeous Abbey Lane 3 Storey Modern Freehold Townhome! 1.5 Garage Space + 4 Extra Driveway Parking Spaces!!! Functional Layout with 4 Bedrooms &5 Bathrooms, Newly Finished BSMT with High Quality Materials, 12 Ft Ceiling on Main Floor and 9ft Ceiling on Second & Third! Engineering Hardwood Flooring & Pot Lights Thru-Out for Second Floor, Open Concept Family Room with Large Window &Fireplace, Morden Kitchen with Quartz Counter Centre Island, Servery Area with Upgraded Countertop &Cabinet& Backsplash, Upgraded Gas Stove, Breakfast Area W/O To Large Patio, Third Floor Laundry (No Dryer), No Backyard, Maintenance Free , Customized Garage Rack Shelving, Mins To 404, Costco, Richmond Green Sport Center, Shopping, Top Ranking School ( Victoria Square P.S.; Richmond Green Secondary School). **** EXTRAS **** All Existing Light Fixtures, Zebra Blinds, Refrigerator(Whirlpool), Range Hood (Cavaliere), Stove (Maytag) and Dishwasher (Maytag), Central Vacuum Systems, HRV System, Humidifier (id:44788)
Homelife New World Realty Inc.
#107 -680 Gordon St
Whitby, Ontario
Experience Lakeside Living At Its Finest In This Ground Floor 2-Bed, 2-Bath Condo At Harbourside Square Condos In Whitby Shores! Boasting South-Facing Views Of Lake Ontario, This Sanctuary Offers A Perfect Blend Of Urban Convenience & Natural Beauty. Step Into The Bright & Airy Living Space W/ 9FT Ceilings, Laminate Floors, & A Cozy Gas Fireplace. The Gourmet Kitchen Features Gorgeous White Cabinetry, Modern Appliances, Sleek Countertops, & A Spacious Breakfast Bar. Enjoy The Expansive Walk-Out Balcony Offering Unobstructed Views Of Lake Ontario, Perfect For Soaking In The Tranquil Surroundings. Retreat To The Sun-Filled Primary Bedroom W/ Ensuite Bathroom & Walk-In Closet. The Spacious Second Bedroom Offers Flexibility For Guests Or A Home Office + Second 4PC Bathroom. Ensuite Laundry, Underground Parking Spot & A Spacious Locker Conveniently Located Next To The Elevator/Stairs. Easy Access To Waterfront Trails, GO Station, Highways, Yacht Club, Lynde Shores + Amenities Like Grocery Shopping & Restaurants. Schedule Your Private Tour & Discover Your Own Slice Of Lakeside Paradise Today! **** EXTRAS **** Use Of Party/Meeting Room, Electric Bbqs Allowed And Plenty Of Visitor Parking (id:44788)
Century 21 Leading Edge Realty Inc.
114 Wells St
Toronto, Ontario
114 Wells St in the Annex, is a charming red-brick Victorian home exuding character & history. This iconic area is renowned for its eclectic mix of architecture, vibrant scene, & proximity to Toronto's downtown core. The house boasts intricate detailing, a welcoming front porch, & a neatly landscaped front yard. Its classic facade is complemented by modern updates, ensuring both charm & comfort. Step inside, & you'll find a cozy living space w/ hardwood floors, high ceilings, & large windows that flood the rooms w/ natural light. The renovated kitchen features S/S steel appliances & Corian countertops, perfect for culinary enthusiasts. Walk out to the back deck & enjoy the lush atmosphere in the warmer months. Upstairs you'll find 3 bedrooms w/ ample space & storage for various lifestyles. Up on the third level is the Primary bedroom. This space features His & Hers closets, a gorgeous 3PC ensuite, & a little reading nook w/ scenic views of Albany Ave. 1 laneway parking in the back. **** EXTRAS **** Steps to Bathurst station, restaurants, shops, and cafes! Close to many parks including Christie Pits. Located in the Palmerston School District. One parking spot in the back. Additional Street parking is available on Wells St. w/ permit. (id:44788)
Harvey Kalles Real Estate Ltd.
Pcl 7928-Aurora Big Nellie Lake Rd
Iroquois Falls, Ontario
Look no further for unorganized land! Vacant lot in the highly sought after community of Big Nellie Lake. This 0.58 acre property neighbours Crown land with nature trails just steps away. An opportunity to build your dream home or cottage in Northern Ontario. Low taxes in UNORGANIZED TOWNSHIP make this a tremendous opportunity to build as you please. Close to OFSC snowmobile trails! (id:44788)
Zieminski Real Estate Inc
#1015 -60 Tannery Rd
Toronto, Ontario
Welcome Home To Canary Block With Everything At Your Doorsteps-Unbeatable Location! This Elite Sun-filled 1 Bed, 1 Bath Unit With Locker Features A Modern Kitchen W/Built In Appliances, Quartz Counters, Backsplash. Beanfield High Speed Internet Is Included! Approx 100 SF Gorgeous, Open And Airy Balcony With Unobstructed Views - Great For Entertaining. Watch The Beautiful Sunrise Every Morning With Your Coffee! Downstairs You Have TD Bank, A New Convenient Supermarket, Rock Climbing, Avery Brewery, And Other Restaurants & Cafes! Located steps to transit, gardiner/DVP & the distillery district is around the corner!Mins Away From Bike Paths That Take You Everywhere In The City Like The Cherry Beach& The Portlands, Sugar Beach, Woodbine Beach Etc. Amazing Amenities : 24 hour concierge, party room, gym, business centre, outdoor BBQ/Patio, bike storage and more! **** EXTRAS **** Hydro Extra, Internet Included! Available Immediately. Freshly Painted! (id:44788)
Ipro Realty Ltd.
10 Mallard Trail, Unit #235
Waterdown, Ontario
Step into elegance and convenience with this stylish 2-bed (+ den), 2-bath retreat. With 2 parking spaces, spanning 1000 sq ft, and a lavish ensuite 3-piece bath complete with a walk-in closet, it's the epitome of urban luxury. Indulge your culinary passions in the upgraded kitchen, featuring quartz counters and a chic backsplash. Embrace the allure of upscale living in this irresistible unit. (id:44788)
Exp Realty

