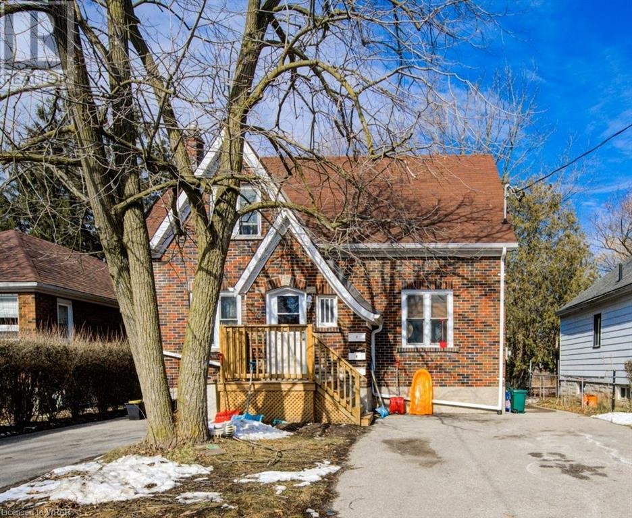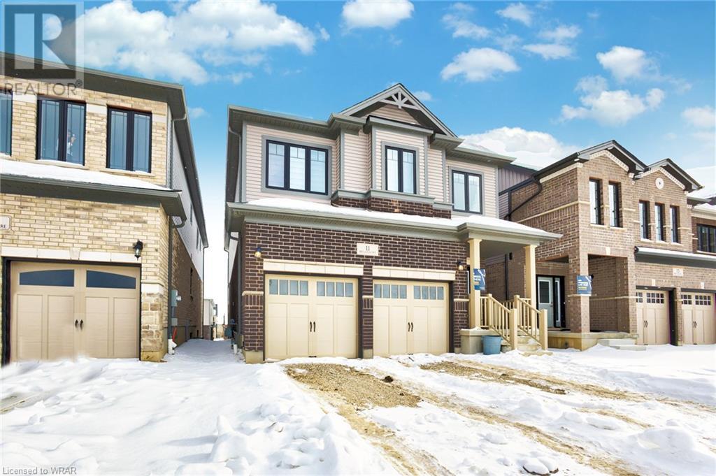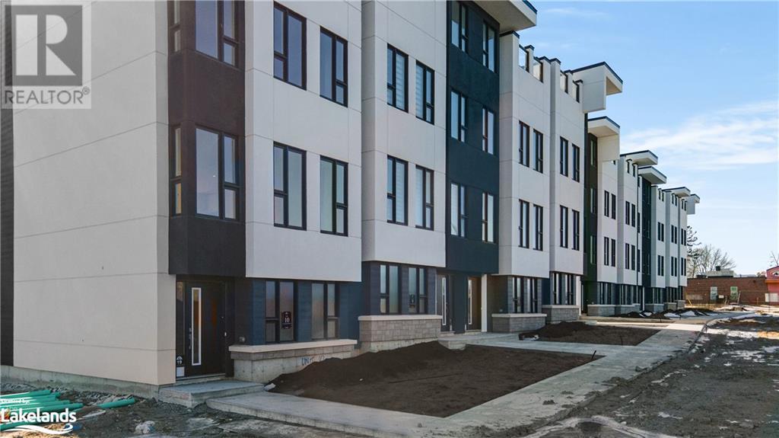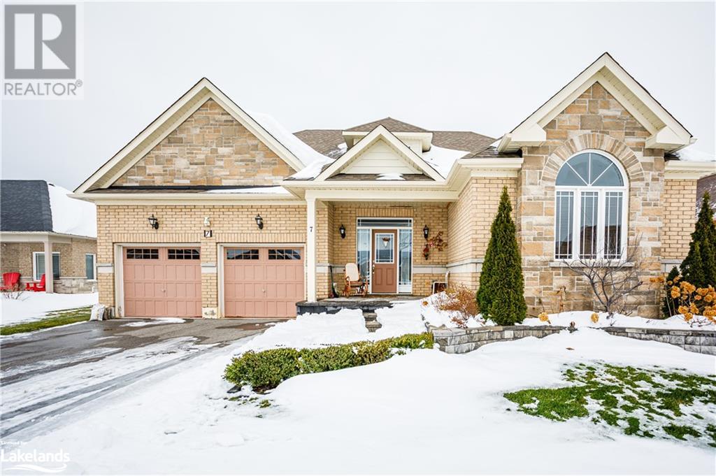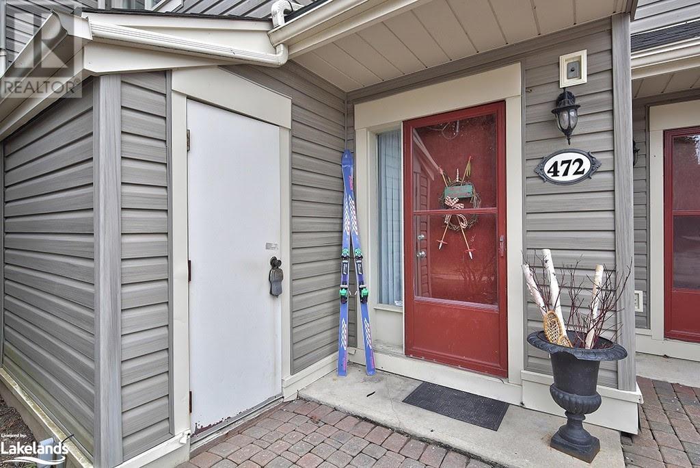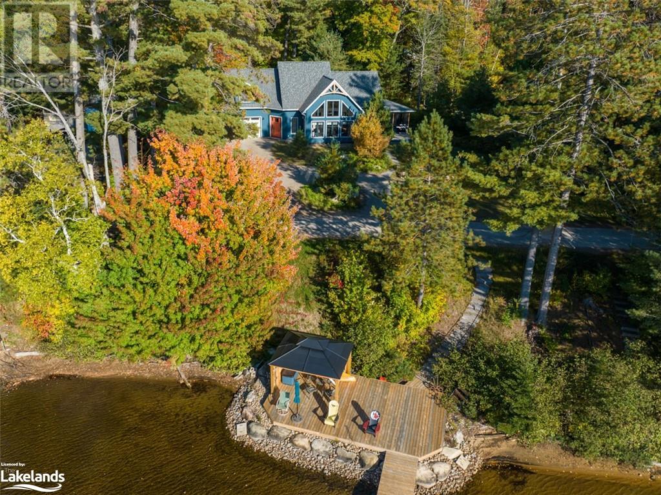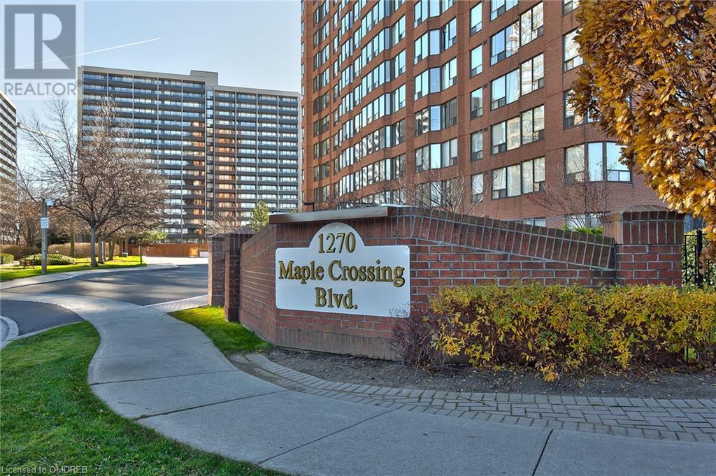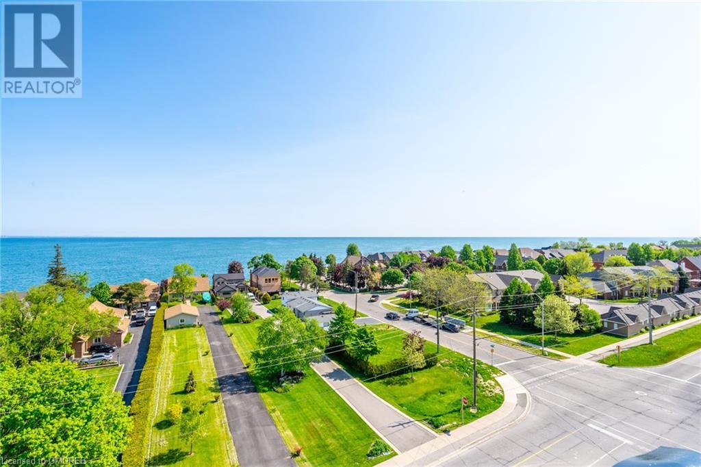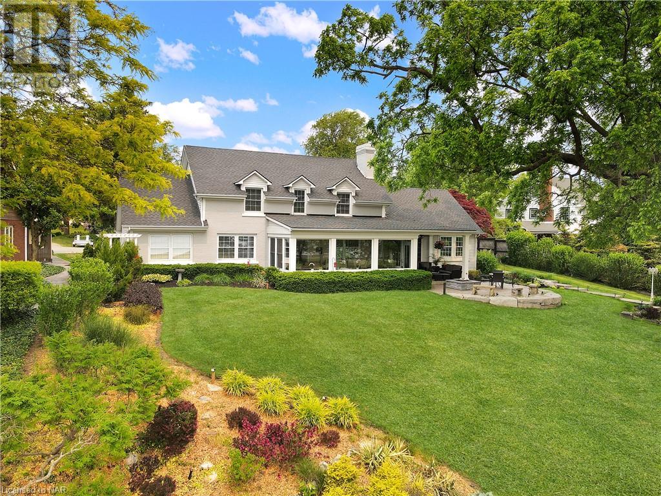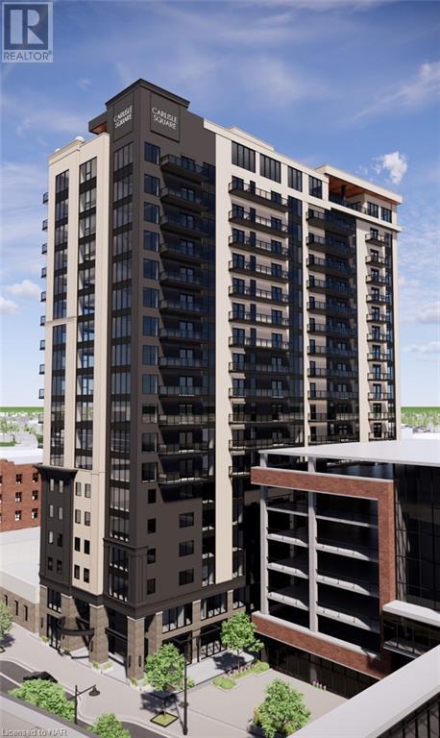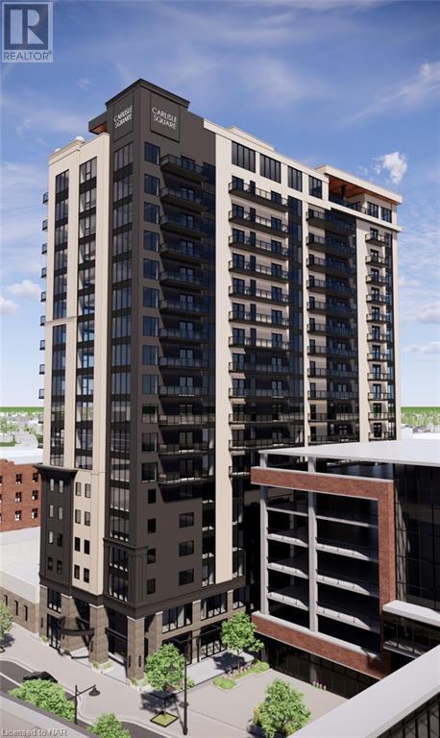109 Mattingley Street
Paris, Ontario
Fabulous offering with these completely freehold modern townhouses by Grandview Homes in a rapidly growing and desirable development of Paris, ON. This two-storey end unit boasts 1,562 sq ft above grade and includes 4 bedrooms / 2.5 baths providing a versatile layout to suit everyone! The main level is carpet free with luxury laminate flooring throughout and features an open concept kitchen, dining room, and bright great room with sliding doors to the sodded backyard, plus main floor powder room for guests. The upper level hosts the primary bedroom with a walk in closet and private 4-pc ensuite bathroom. Three additional bedrooms and a 4-pc bathroom complete the upper level. An attached garage and a private single-wide asphalt driveway offer parking for two vehicles. Excellent access to Highway 403 and all major amenities. CLOSINGS SUMMER/FALL OF 2025 (id:44788)
Keller Williams Innovation Realty
98 Waterloo Street
Waterloo, Ontario
Welcome to an excellent investment opportunity! This charming triplex which is much larger than it appears is perfectly situated in a prime location with Mary Allen Park nearby, Uptown Waterloo around the corner and downtown Kitchener minutes away. This property offers ample paved parking for four vehicles (two separate driveways), shared coin-operated laundry, a fully fenced yard and separate hydro meters. Electrical system updated in 2004, a newer water heater and recently serviced furnace. This triplex promises lucrative rental income potential, making it an ideal investment for savvy investors. (id:44788)
Chestnut Park Realty Southwestern Ontario Ltd.
11 Broadacre Drive
Kitchener, Ontario
Welcome to 11 Broadacre Drive, a stunning property nestled in the family-friendly neighborhood of Huron Park in Kitchener. This 5 Beds, 4 Baths, 2 Car Garage home was meticulously built in 2023, offering a perfect blend of modern design & practical functionality. As you enter through the grand foyer, the house immediately captivates with its impressive interior. The main level boasts a thoughtfully designed layout, featuring 9Ft Ceiling, 2pc powder room, a cozy living room adorned with a fireplace & a well-appointed kitchen. The kitchen is a chef's delight, equipped with granite counters, Walk-In Pantry, Gas stove, SS Appliances, modern cabinetry & a spacious center island. The separate Breakfast & Dining areas provide ample space for family gatherings & entertaining. Additionally, the convenience of main-level laundry enhances the practicality of this home. Venturing upstairs, you'll discover 9Ft Ceiling 5 bedrooms, including 2 primary bedrooms with private ensuites. The remaining bedrooms are generously sized, with one offering the flexibility to serve as a nursery, office or a perfect space for kids, complete with a closet. A shared 4pc bathroom on this level adds to the overall convenience of the home. The walk-out Basement is currently unfinished, presenting a blank canvas for your personal touches. With its potential for conversion into a legal duplex or in-law suite, this space offers versatility to meet various lifestyle needs. Situated in close proximity to numerous amenities, including shopping centers, schools, parks & trails, this property is perfectly positioned. The neighborhood is still evolving with exciting amenities on the horizon, making it an ideal choice for families or savvy investors. To add the finishing touch, the driveway will be completed by the builder, ensuring a seamless transition into your new home. Don't miss the opportunity to make this your own a residence that combines modern luxury with the warmth of a family-oriented community. (id:44788)
RE/MAX Twin City Realty Inc.
19 Mariner's Pier Way
Orillia, Ontario
Welcome to Mariner’s Pier, where luxury meets lakeside living in Orillia's vibrant new waterfront community. Situated on the picturesque shores of Lake Simcoe, this stunning 3-bedroom townhome offers an unparalleled living experience spread across three levels, complete with a rooftop terrace boasting breathtaking panoramic views. Upon entering the ground level, you'll be greeted by the main entrance leading to both the front and rear access points. The oversized single-car garage offers ample storage space, while a 2-piece powder room and utility room add to the functionality of this level. Ascend to the second level, where the heart of the home awaits. A custom-designed kitchen with high-end finishes seamlessly flows into the dining area. The adjacent living room features a walkout balcony, inviting in natural light and offering a spot to relax and unwind. Another 2-piece powder room adds to the convenience of this level. On the third level, retreat to the primary bedroom complete with a luxurious 3-piece ensuite. Two additional bedrooms provide ample space for family members or guests, while a 4-piece main bathroom and laundry closet complete this level. The crowning jewel of this townhome is the expansive rooftop terrace that offers unobstructed views of Lake Simcoe and Lake Couchiching. As a resident of Mariner’s Pier, you'll enjoy exclusive access to a dedicated boat slip at the private marina. The Marina Clubhouse includes an outdoor swimming pool, patio, fire pit, park, and playground, providing endless opportunities for leisure and recreation. Your monthly fees cover snow removal, garbage pickup, and maintenance of common areas, ensuring a hassle-free lifestyle year-round. Conveniently located near shopping, dining, healthcare facilities, parks, golf courses, trails, and a myriad of outdoor activities including fishing, skiing, ice fishing, and snowmobiling, this townhome presents a rare opportunity for boating enthusiasts and four-season adventurers alike. (id:44788)
Sotheby's International Realty Canada
7 Francis Drive
Collingwood, Ontario
This is a fantastic 5 bedroom home for ANNUAL LEASE in the sought-after Mair Mills Estates community. With 3,600 sq ft, this spacious, 2 storey, family home has 3 bathrooms and a large open concept kitchen and family room, with adjoining dining area. The primary bedroom has mountain views, walk-in closets and large ensuite bathroom with a jacuzzi tub. There’s a guest bedroom on the main floor with 3 additional bedrooms on the 2nd floor and a separate 4 piece bathroom. Plus a full, unfinished, basement providing plenty of storage (a small area is used by the owners as storage). A 2-car garage and a large double driveway provides ample parking. Centrally located with just 5 minutes to downtown Collingwood or Blue Mountain and nearby is a playground, tennis courts, golf, trails and ski hills. Utilities extra. No pets. No smoking. Available from April 1st. Rental application, full credit report, 2 x pay stubs, references, first and last month’s rent. Prior to occupancy tenant is to provide proof of tenant liability insurance. (id:44788)
Royal LePage Rcr Realty
472 Oxbow Crescent
Collingwood, Ontario
AVAILABLE NOW UNTIL NOV 2024! COME AND SEE THIS FULLY FURNISHED SPRING/SUMMER RENTAL! This 4 bedroom 2 bath, 1450 sq ft town home with awesome views of Osler Ski Club features hardwood flooring, wood burning fireplace, master bedroom with ensuite loft, stainless steel kitchen appliances and so much more! It's the perfect spot for an active family. You are located close to the extensive trail system, local shops, restaurants and Georgian Bay! Makes a perfect summer home or weekend getaway from the city. Utilities are extra, 100% no smoking. No pets preferred. (id:44788)
Century 21 Millennium Inc.
1035 Lake Of Bays Lane
Dwight, Ontario
Discover your dream oasis on sought-after Lake of Bays, Muskoka. This recently built 4-season haven is a masterpiece of natural light and luxury. Enter to find a stunning open-plan great room with cathedral ceilings, hardwood floors, and large windows that flood the space with iconic Muskoka views. A floor-to-ceiling stone fireplace serves as the room's centrepiece, offering warmth and ambiance on chilly evenings. Adjacent to the great room is a state-of-the-art kitchen and dining area. Designed for both grand feasts and intimate meals, the kitchen boasts sleek countertops, custom cabinetry, and ample storage. Extend your relaxation to the three-season Muskoka room, your ideal retreat after water-bound adventures. The primary suite features a walk-in closet and a luxe ensuite bath, making each morning a serene beginning. Head upstairs to discover three more spacious bedrooms and a charming reading nook overlooking the great room. Step outside to appreciate the property's true grandeur. Your private lakeside deck leads to a hard-packed sand waterfront with a permanent gazebo—perfect for magnificent sunsets and tranquil afternoons. The double garage easily houses your car and outdoor gear. What sets this home apart is its unbeatable location. You're a short walk from essential amenities like Ericka’s Bakery and Dwight Market. While close to it all, the home maintains a secluded feel. And with Huntsville's dining and shops or Algonquin Park's natural beauty just a 15-minute drive away, your lifestyle choices are endless. Ideal for active retirees or families seeking a modern, spacious Muskoka escape, this property offers more than just a home; it offers a lifestyle. Don't miss this unique opportunity—schedule a private tour today to fully understand what makes this Lake of Bays gem so exceptional. (id:44788)
Royal LePage Lakes Of Muskoka Realty
1270 Maple Crossing Boulevard Unit# 603
Burlington, Ontario
Two bedroom condo for sale at The Palace in the Burlington core. This condo offers an open, bright layout and lots of space. Both bedrooms have access to the sunroom which would make a great computer niche. Well thought out updates including ceramic flooring, quality laminate, paint, baseboards and closet doors. The Palace has one of the most impressive lists of on site amenities including cardio and weight room, squash, tennis and racquetball court, bike storage, outdoor pool, ping pong, saunas and suntanning bed! Controlled entry and onsite concierge as well as plenty of visitor parking. Enjoy a true walkable neighbourhood! Just minutes to downtown Burlington with easy access to fine restaurants, boutiques and Burlington's waterfront trail. Public library and Performing Art Centre nearby. Wonderful area trails to support an active lifestyle. Convenient proximity to major highways, GO Station, and Mapleview Mall. Pet-free building. (id:44788)
RE/MAX Aboutowne Realty Corp.
600 North Service Road Unit# 414
Stoney Creek, Ontario
Enjoy Life! This NEW Build by DeSantis offers the latest in style, comfort, & location. East exposure offers glorious morning sunrises & unparalleled Lake Ontario views from the 4th floor.Away from the highway on the quiet side of the building. Suite 414 offers a total 765 Sq.ft. inclusive of a 53 sq.ft balcony.Nine ft ceilings, modern open concept Living Room/Kitchen, b/i appliances, S/S fridge & D/W, upgraded COASTAL blue & white cabinetry in Kitchen, upgraded ceramics & cabinetry in bath, over-sized W/I closet, in-suite stacking W/D. Designer Grey Vinyl plank flooring. The convenient Den can double as Home Office or 2nd B/R. The COMO offers resort style amenities: Media & Party Rooms, Sky Lounge Rooftop Terrace, Bark Park, Pet Spa, bike storage. Moments from the QEW, you're close to shops,restaurants,parks,wineries, the lake. Big Box stores are nearby.The new Confederation GO will provide commuter convenience 5 minutes away. Be sure to include Suite 414 on your Must See list (id:44788)
RE/MAX Aboutowne Realty Corp.
14 Lakeshore Road
Fort Erie, Ontario
Offering one of the most fantastic views Fort Erie has to offer - Check out 14 Lakeshore Road fondly named SunnyBrea This incredible home is situated on just shy of a 1 acre beautifully landscaped property. This 3 bedroom 5 bath home offers panoramic views of Lake Erie and the Buffalo skyline. The huge main floor family room has a large wet bar and gas fireplace, formal dining room has a second gas fireplace for great ambiance when entertaining. My favorite room is the enclosed sunroom, I think I would spend most of my time in this room. Updated kitchen / dinette with granite countertops and newer appliances. Working from home? This home has 2 offices, full basement with a finished recreation room and separate gym and sauna. This home offers parking for 10 cars, with a 3 bay heated garage, workshop and walk up attic, it also has a 2 piece bath. Outside there is a heated inground pool, gazebo, fenced in with change house and a place for a fridge for keeping your summer drinks cool. A separate enclosed courtyard with a hot tub covered by a second gazebo. The grounds are beautifully landscaped with an irrigation system for the entire property. A covered patio protects you from the rain or a little shade for those hot afternoons. There is a natural gas fire pit to gather around and watch the lights of Buffalo, occasional firework show or just watching the boats pass. This home has lots to offer for all. Pool is 14 years old installed summer of 2008, it is a liner & pump is new 2022. Pool runs on clear blue system but was salt water and could easily converted back. Hot tub is approx. 17 years old but cover is only 2 years old. Roof was done in 2019 with 50 year shingles. (id:44788)
RE/MAX Niagara Realty Ltd
57 Carlisle Street Unit# 708
St. Catharines, Ontario
BEAUTIFUL, SPACIOUS 1 BDRM APARTMENT. LARGE BEDROOM W/ TRIPLE GARDEN DOOR TO 17 FOOT SOUTH FACING BALCONY. CUSTOM WHITE KITCHEN, GRANITE COUNTERTOPS WITH 4 STAINLESS STEEL APPLIANCES. FULL SIZE WASHER / DRYER. CURBLESS WALK-IN SHOWER, BEAUTIFUL LARGE PORCELAIN CERAMICS, SOLID WOOD DOORS, SELF TINTING WINDOWS FOR MAXIMUM COMFORT. ROOF TOP AMENITIES, PLUS SPECIAL FIVE STAR CLUB MEMBERSHIP INCLUDED IN RENTAL. UNDERGROUND EV PARKING AVAILABLE. STEPS TO THE PERFORMING ARTS CENTRE AND AN ABUNDANCE OF FINE DINING RESTAURANTS. (id:44788)
RE/MAX Hendriks Team Realty
57 Carlisle Street Unit# 612
St. Catharines, Ontario
BEAUTIFUL, SPACIOUS 1 BDRM APARTMENT. CUSTOM WHITE KITCHEN, GRANITE COUNTERTOPS WITH 4 STAINLESS STEEL APPLIANCES. FULL SIZE WASHER / DRYER. CURBLESS WALK-IN SHOWER, BEAUTIFUL LARGE PORCELAIN CERAMICS, SOLID WOOD DOORS, SELF TINTING WINDOWS FOR MAXIMUM COMFORT. ROOF TOP AMENITIES, PLUS SPECIAL FIVE STAR CLUB MEMBERSHIP INCLUDED IN RENTAL. UNDERGROUND EV PARKING AVAILABLE. STEPS TO THE PERFORMING ARTS CENTRE AND AN ABUNDANCE OF FINE DINING RESTAURANTS. (id:44788)
RE/MAX Hendriks Team Realty


