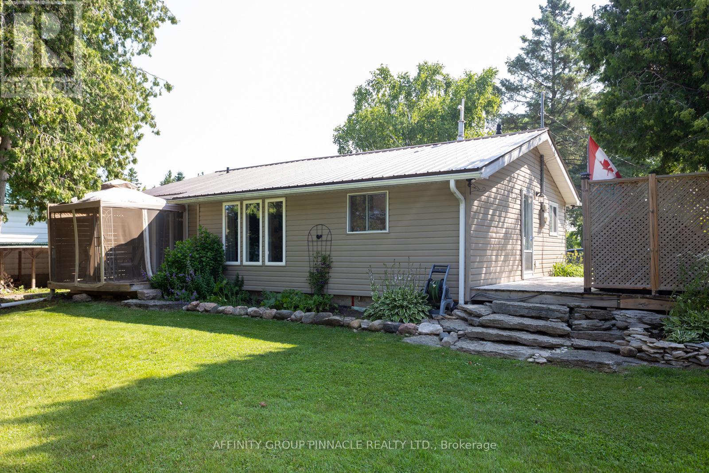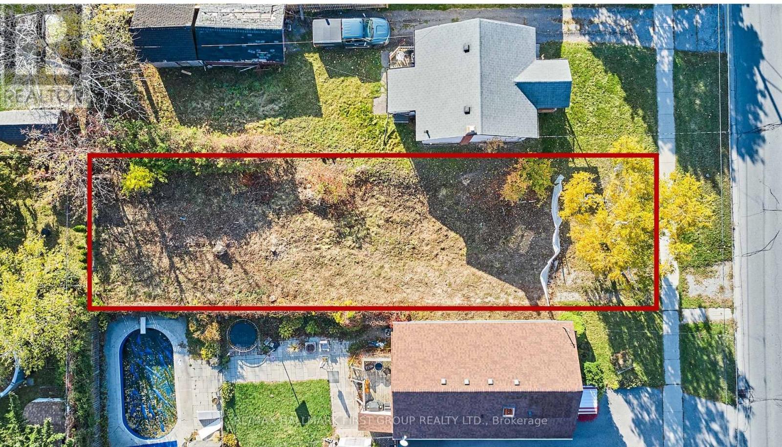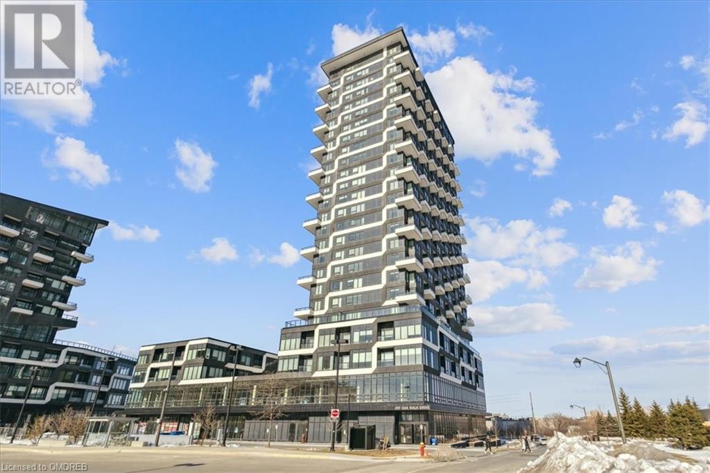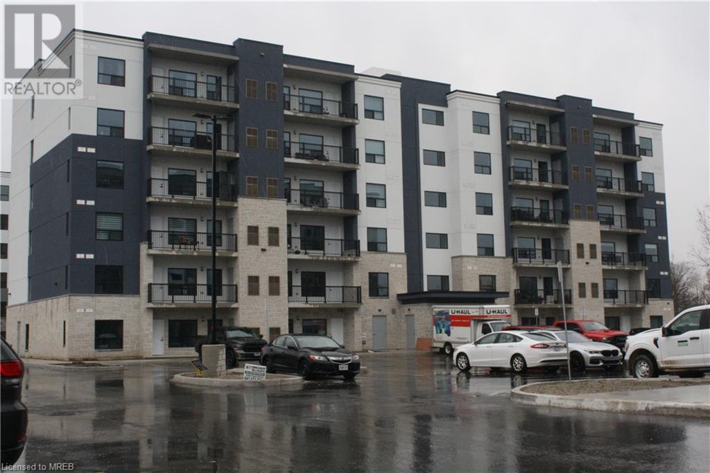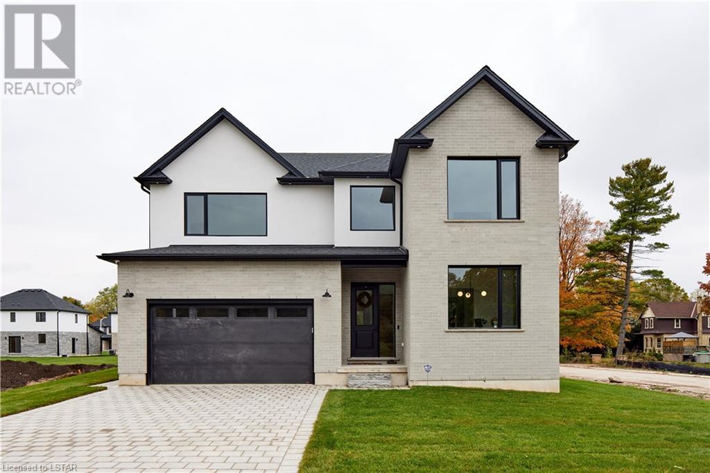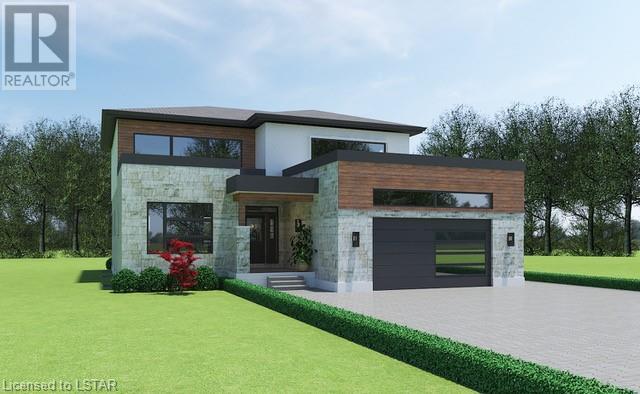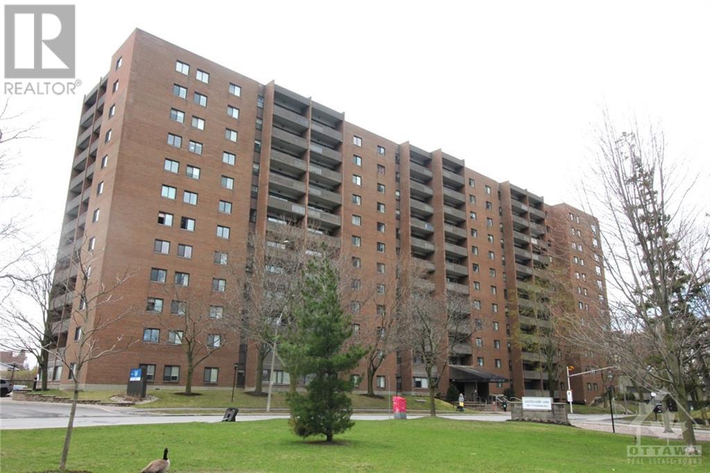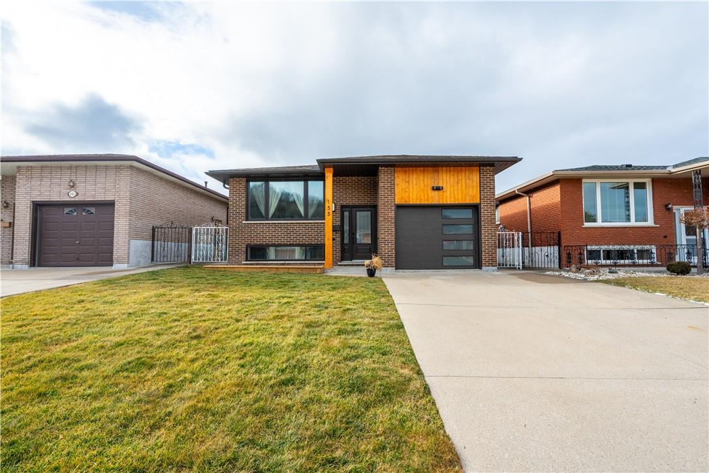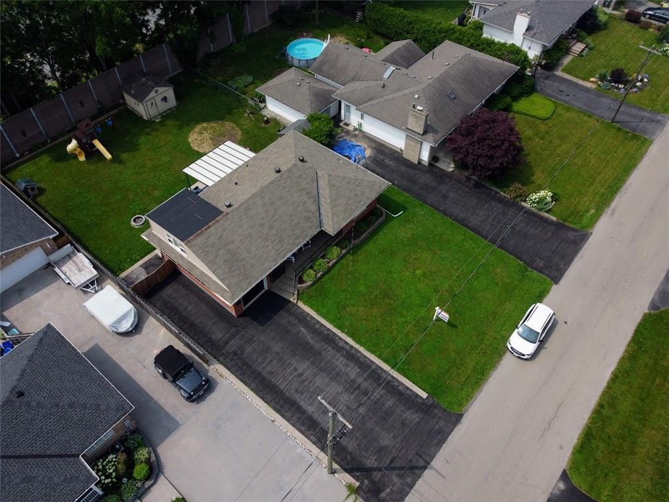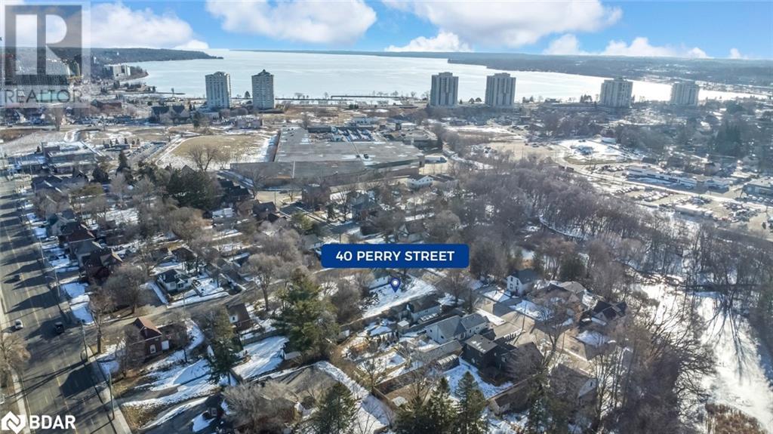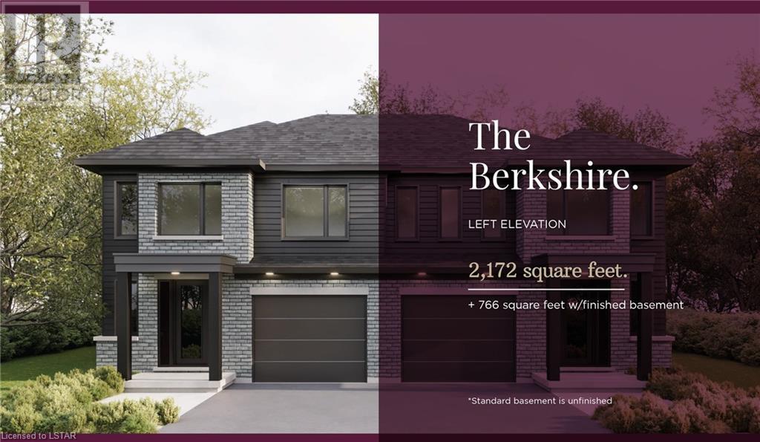24 Hargrave Rd
Kawartha Lakes, Ontario
Nothing to do but move in and enjoy this well-maintained year-round waterfront home featuring westerly sunset views. The spacious and private .69A lot offers mature trees, beautiful perennial gardens, a raised vegetable garden bed, plenty of room for waterside activities and a fire-pit for evening enjoyment. The home is fully updated offering 3 bedrooms, 1 bath and the vaulted ceilings emphasize an open-concept living space. This is an energy efficient home with steel roof, spray-foamed crawl space (2022), on-demand hot water, forced-air propane heat and central air to top it all off. The 11 x 17ft workshop is insulated and heated (2022). It could also be converted to a bunkie to welcome extra guests. What are you waiting for? It's time to make a move to the Kawarthas and enjoy direct access to Balsam Lake and the Trent Severn Waterway**** EXTRAS **** Septic 2012. Drilled Well 2015. UV & Water Softener System Installed. Fibre Optic Internet & Cable supplied by Rogers (id:44788)
Affinity Group Pinnacle Realty Ltd.
177 Wilson Rd S
Oshawa, Ontario
Attention Builders, Investors, Developers & End Users! Opportunity Knocks! Incredible 37ft x 136ft Building Lot (Zoned R1-C) On Wilson Rd S! Build Your Dream Home! This Property Is Close To Transit, Schools, Parks, Shopping, 401 & GO Transit For Your Convenience. Buyer Is Responsible For All Development Costs, Permits, Town Services, Driveway, And Surveys. This Blank Canvas Is Yours To Paint!**** EXTRAS **** Demolition Complete. Town Water, Sewers, Cable & Hydro All Available To Lot. Buyer To Exercise Due Diligence & Contact City Of Oshawa Directly For Potential Uses, Zoning, And Development Charges. (id:44788)
Royal LePage Frank Real Estate
297 Oak Walk Drive Unit# 809
Oakville, Ontario
Spectacular views of Lake Ontario all the way to Downtown Toronto! Welcome to Oak & Co. located in the uptown core neighbourhood of Oakville. Stunning 2 bedroom, 2 bathroom corner unit including 2 underground parking spaces and 2 lockers, one being a very rare and oversized walk-in locker measuring 15’ by 9’, perfect for all your storage needs and more. From the moment you walk through the door into the large foyer of the suite with a double closet, you will feel right at home. Open concept floor plan features a spacious living/dining room combination, a superior setting for relaxing and family gatherings, walk-out to not only one but two balconies where you can enjoy your morning coffee, kitchen with designer cabinetry, quartz countertops, backsplash and integrated appliances. Primary Bedroom with a walk-in closet, custom closet organizers, in-suite laundry, laminate flooring and large windows with motorized blinds offer natural light throughout the home. Outstanding amenities including a fitness centre, yoga studio, outdoor terrace, security and concierge, on-site management office and an elegant events lounge, an ideal space for entertaining. Exceptional location, mere steps away from shopping, transit, restaurants. Minutes to GO station, the Oakville Hospital and Hwy. 403, 407 and QEW. Experience condo living at its finest and embrace your new resort-like lifestyle. (id:44788)
Royal LePage Real Estate Services Ltd.
370 Maclean Dr
Timmins, Ontario
Come have a look at this Contractors' dream home, which is ready for your personal touch! This home has 12-foot ceilings in the basement and has been updated with new windows and doors, shingles, siding, and wiring. (id:44788)
Realty Networks Inc.
3320 Stella Crescent Unit# 113
Windsor, Ontario
Welcome to Forest Glades Horizons, brand new luxury condominium. This beautiful ground level unit is 940 sq.ft total! 825 sq.ft interior and 115 sq.ft balcony. This spacious Condo has a second door from the back of the building which gives you easier access to the unit very close to the car parking included with the unit. Some of the main features are; a very spacious living room and bedroom as well as 2 spacious closets. Upgraded Bathroom Cabinets. Beautiful Kitchen with brand new appliances and Quartz countertops, in suite stackable front loader washer and dryer. Other Important Features, very Affordable condo fees, 1 parking included, Utility sub-meters to ensure low cost and parcel locker system as well as a Top Management Team. This is an amazing family friendly Neighbourhood, steps from EC Row Highway, Schools, public transit and much more! (id:44788)
Homelife Miracle Realty Mississauga
209 Merritt Court
Parkhill, Ontario
CCome Fall in Love with Merritt Estates in Parkhill and this gorgeous Xhilarate floor plan by XO Homes! This brand new, two story home on a corner lot (Lot 12) is sure to impress as it features high end finishes, incredible attention to detail and a two car garage with a beautiful paver stone double driveway. The main floor of this 3,115 sq ft home features 10 ft ceilings, a stunning red oak staircase, an open-concept kitchen boasting Silestone Halcyon countertops and a substantial island, along with a spacious great room adorned with a welcoming gas fireplace. Additionally, a patio slider door seamlessly connects the great room to a tranquil 16.6ftx12ft covered back deck, perfect for relaxation and outdoor enjoyment. Additional main floor features include a walk-through butler's pantry, equipped with a spacious walk-in pantry for all your storage needs, flowing through to a separate dining room, perfect for hosting memorable gatherings with friends and family. Ample space to support a work from home environment with a separate living or office area, powder room, and mudroom all on the main level. Moving to the second floor, you'll discover four spacious bedrooms (including the spa like primary suite), each with its own ensuite or semi-ensuite bathroom, providing comfort and convenience. Additionally, a laundry room on the second floor adds to the overall functionality of the home. The unfinished basement is roughed in for another full bathroom and could easily accommodate 2 additional bedrooms plus a large recreation room or granny suite. Don’t miss out on the opportunity to be the 1st owner of this immaculate dream home! XO Homes offer many other floor plans which can be built on their available lots in Parkhill, and all to-be-built models are fully customizable. Contact us for more lot and model options, a full builder package is available upon request. (id:44788)
RE/MAX Centre City Realty Inc.
Parcel A Fingal Line
Fingal, Ontario
Welcome to the Cali, a beautiful modern custom built home in the beautiful rural setting of Fingal. Built by John Roberts Signature Home Inc. the home will sit on a large private 0.55 acre (aprox) lot. The Cali will feature a dramatic two storey foyer with 9 foot ceilings on the main level. It will have a modern gourmet kitchen with quartz counters, a pantry and an open concept living and dining room with a walk out to the backyard covered deck. The main floor will also feature an office, laundry and 1/2 bathroom. On the upper level you will find a large master bedroom with a 5-pc ensuite and a walk-in closet. Two additional large bedroom and a second bathroom complete the upstairs. This modern dream home comes with beautiful finishes, large windows and clean sleek lines. Customizations and upgrades are available as well as a Tarion New Home Warranty. Other models are also available. This home is TO BE BUILT. Photos are of a previous model. Please contact the listing agent for more details. (id:44788)
Royal LePage Triland Realty
1100 Ambleside Drive Unit#409
Ottawa, Ontario
Perched on the fourth floor, this radiant 2-bedroom, 1 bathroom condo offers captivating southern exposure vistas. Nestled in a sought-after locale, this spacious abode boasts a contemporary fitness centre, an invigorating outdoor saltwater pool, a sun-soaked terrace with BBQ facilities, soothing saunas, a recreational billiards room, a creative hobby room, inviting guest suites, and more. All utilities are encompassed in the condo fees, ensuring effortless living. Revel in doorstep public transit and the imminent LRT extension. Explore nearby retail therapy havens in Westboro, Carlingwood, or Lincoln Fields, scenic bike paths, and the tranquil Ottawa River parkway. Additionally, this unit features a coveted underground parking spot and secure storage locker. Enjoy the updated main bath counter and plumbing, along with the spacious layout adorned with low-maintenance laminate and ceramic floors. Step onto the 17 ft balcony and indulge in relaxation while embracing the panoramic views. (id:44788)
Assist 2 Sell 1st Options Realty Ltd.
155 Marcella Crescent
Hamilton, Ontario
JUST LIKE BRAND NEW! EVERYTHING REDONE. New Kitchen, Bathrooms, Flooring, Roof, Furnace/AC, Paint, Doors & Windows. ABSOLTELY STUNNING TRANSFORMATION! 3+1 Bedrooms, 3 Baths. FULL FINISHED BASEMENT. Attached Garage & Double Drive. BEAUTIFUL Street. GORGEOUS Escarpment Views. All High End Appliances Included. OFFERS ANYTIME! RSA. (id:44788)
RE/MAX Escarpment Realty Inc.
26 Hatton Drive
Ancaster, Ontario
Welcome to 26 Hatton Drive, located in one of Ancaster’ s original neighborhoods. Upon arrival, you will notice a large 75’ x 130’ lot complete with large front yard & driveway leading to this well-maintained bungalow with In-Law suite, perfect for a growing family, 2 family or anyone looking for one floor living. Step inside to a main level that offers a large living room with large windows for natural sunlight, 3 generous sized bedrooms, and 2 full bathrooms, dining room for family gatherings. The basement offers a separate living area with full kitchen, living room, 2 bedrooms, & 3-piece bathroom The rear yard is a spot that is sure to please with large patio & pergola, garden shed, all fully fenced for those family gatherings. Many upgrades over the past 6 years -Central Air (2016), kitchen on main floor, in-law suite & flooring (2017), Front porch & railing, windows with California shutters, shade o-matic coverings, driveway, pergola, (2018), 4-piece bath on main, quartz & granite counter tops throughout the home. Close to all amenities, shopping, restaurants, schools, sports parks, & highways etc. This home is truly a great find and has been taken care of over the years. Just move in and enjoy! (id:44788)
RE/MAX Real Estate Centre Inc.
40 Perry St
Barrie, Ontario
EXCELLENT OPPORTUNITY TO BUILD YOUR DREAM HOME ON THIS 66’ X 166’ LOT CLOSE TO DOWNTOWN! Welcome to 40 Perry Street. This vacant lot is located in a vibrant community near downtown Barrie. It offers ample space (66’ x 166’) for builders and investors to realize their dreams. The location offers easy access to amenities, entertainment, and cultural attractions. Situated on a dead-end street, it promises privacy and minimal traffic. The proximity to highway access enhances convenience for commuting or weekend getaways. Buyers have the freedom to design and construct their ideal home. However, it's important to note that the buyer will be responsible for all development charges, fees, and permits. #HomeToStay (id:44788)
RE/MAX Hallmark Peggy Hill Group Realty Brokerage
Century 21 B.j. Roth Realty Ltd. Brokerage
6473 Royal Magnolia Avenue
London, Ontario
Construction starting soon with closing estimated Fall 2024. This listing represents the Berkshire plan on Lot 12 with a base price of $764,900. Werrington Homes is excited to announce the launch of their newest project in south west London's Magnolia Fields development. The project consists of 14 semi-detached homes (no condo fees!) priced from $749,900. With the modern family and purchaser in mind, the builder has created 5 thoughtfully designed floorplans that range in size from 2,073 – 2,172 sq ft on the main and upper floor. For added living space, finish the lower level and gain an additional 888 sq ft that will include a rec room, 4th bedroom & bath! As standard, each home will be built with brick & hardboard exteriors, 9 ft ceilings on the main and raised ceilings in the lower, hardwood flooring, quartz counters, second floor laundry, paver stone drive and walkways, ample pot lights & a 5 piece master ensuite complete with tile & glass shower & soaker tub! As an added BONUS all homes will be ENERGY STAR Certified! Located in desirable south-west London; with easy access to the 401 & 402 & close to many great amenities, shopping, schools, parks and trails. Each home offers a separate side entrance that would allow for a great granny suite option! NOTE: listing images and virtual tour for this listing represent the Kingston plan model that is available for sheduled viewings. (id:44788)
Royal LePage Triland Realty

