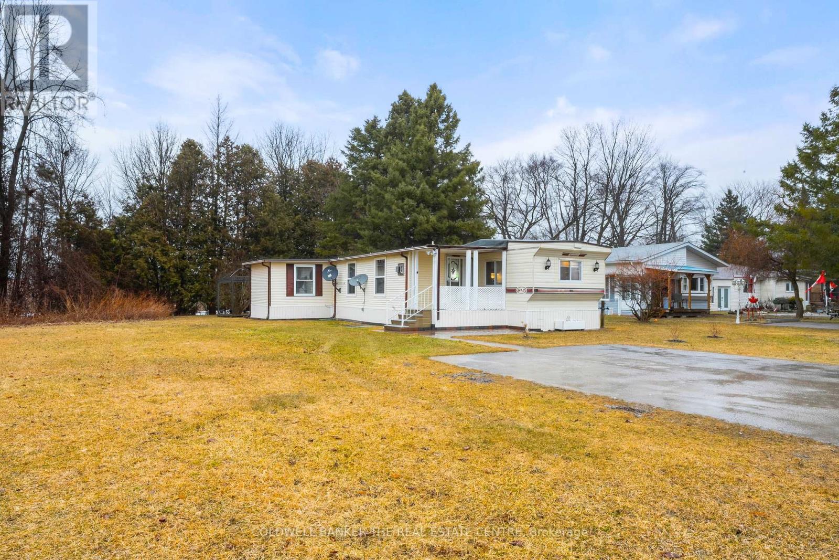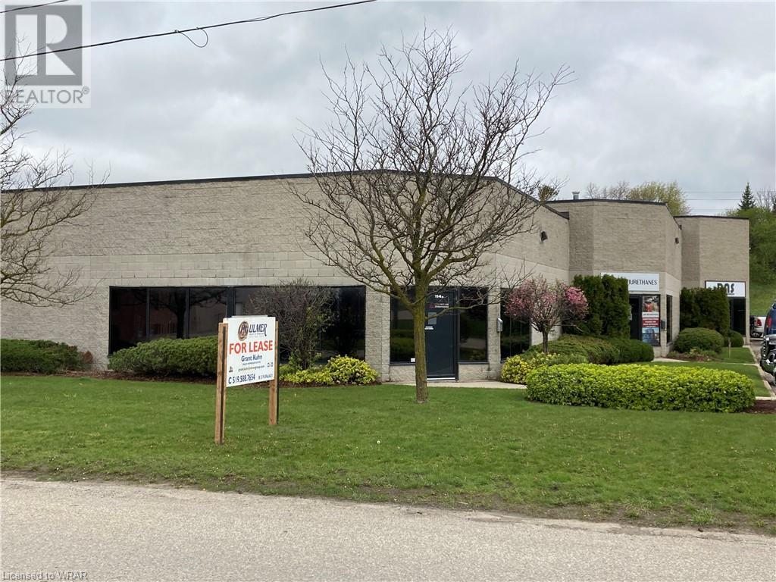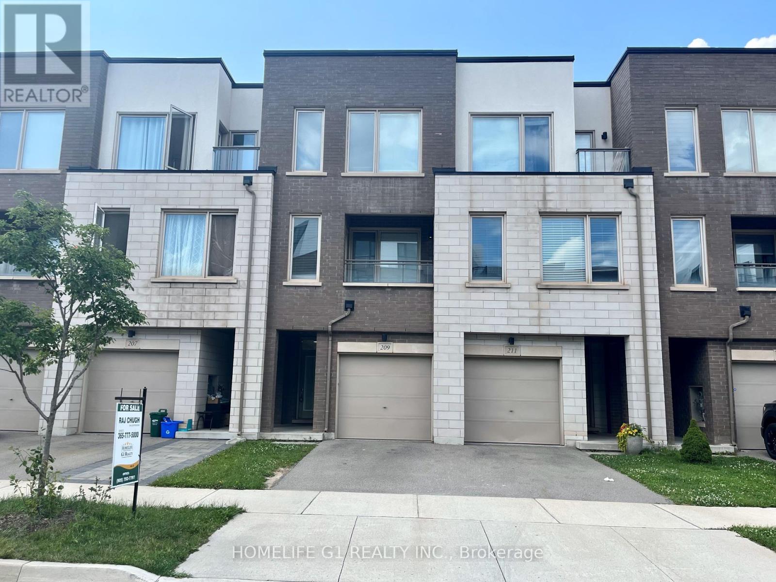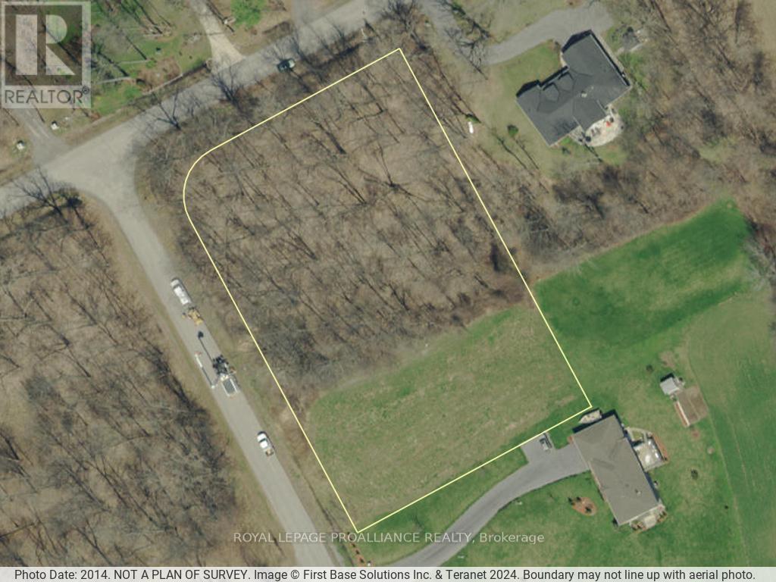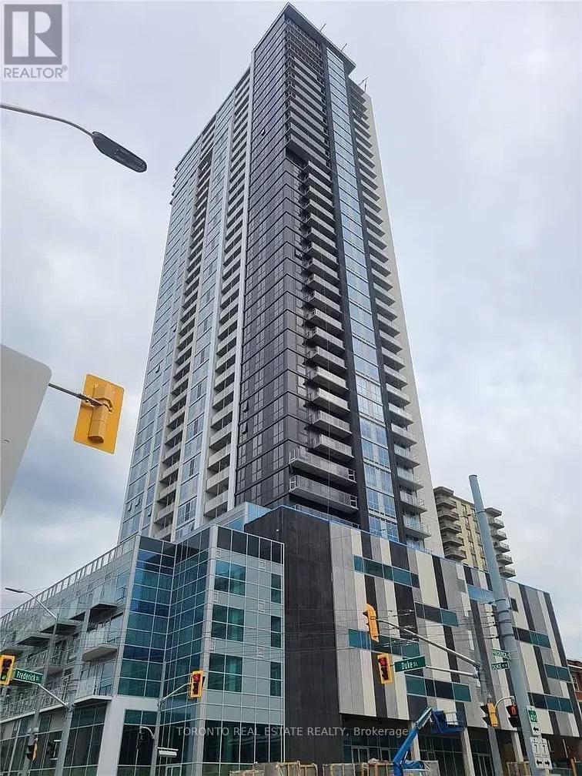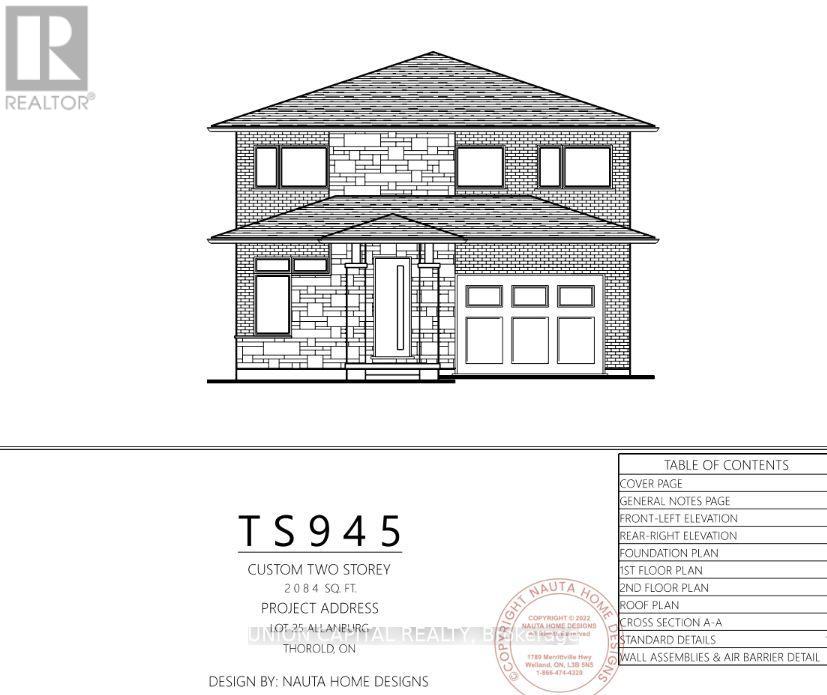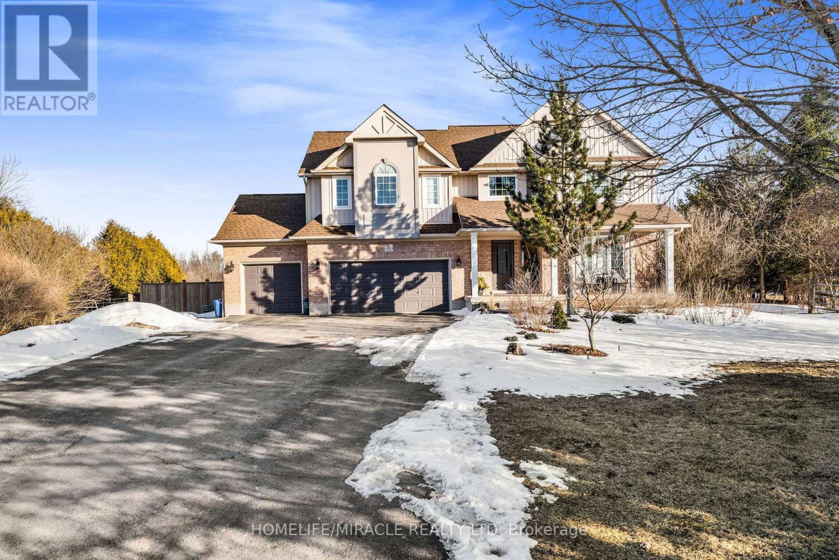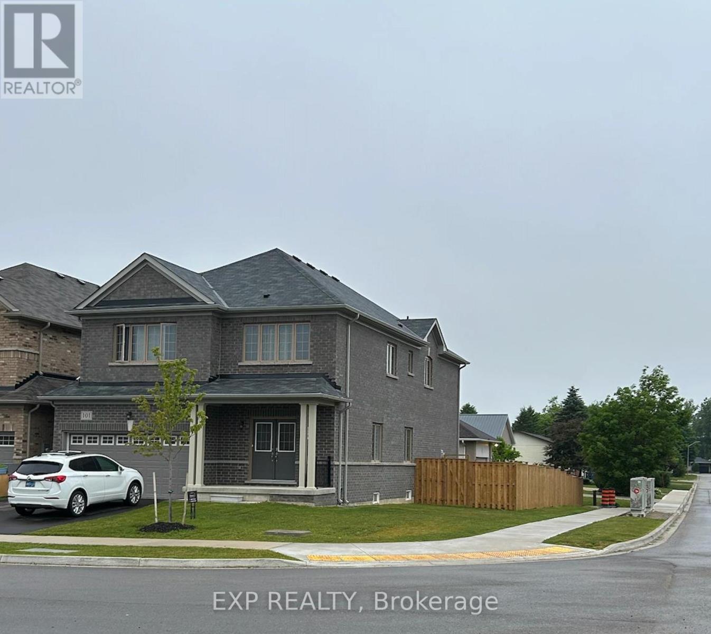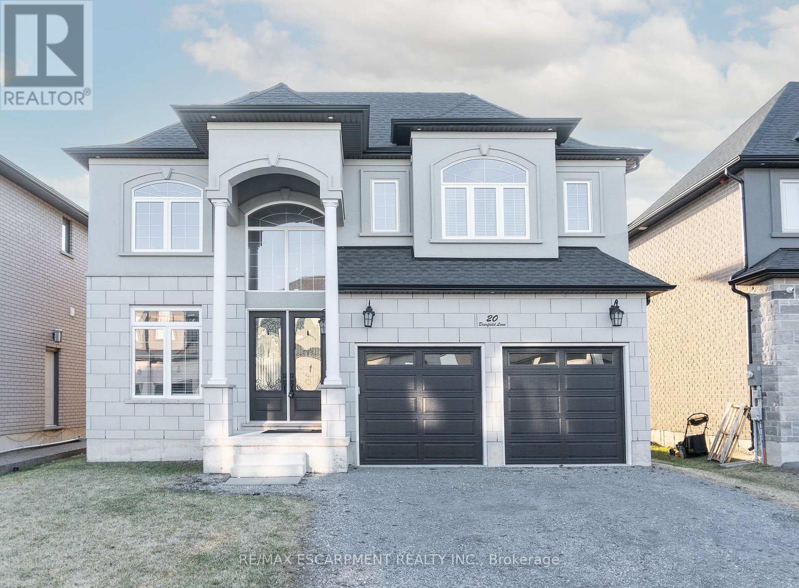#409 -285 Crydermans Sdrd
Georgina, Ontario
Welcome to Lyndhurst Golf & Park, 55+ Adult Community. This 993 sg ft home offers year round affordable living & backs on to Black River. Pride in Ownership shows with interlocking walkway to your covered porch. Enter the Sunlit Living Room with a gas fireplace. Lg Eat in kitchen with ample cupboards, new laminate floors & recently painted. Enough space to even make this an added Family Room. Extra lg Primary bdrm with a walk out to your private deck. Second bedroom features dbl closets with built in dressers in each & an additional storage closet. Enjoy your private backyard with river access and a 10 x 12 Gazebo included. Lg shed (14 x 12) for extra storage or workshop. Forced Air Gas Furnace (Nov 2021) Hot Water Tank (Sept 2022). Monthly Landlease Rental $545/mo Includes Rd Maint, Water & Septic. Access To Park Amenities, Including An 18-Hole Golf Course, Indoor & Outdoor Pools, And the Clubhouse With Social Activities. This home is move in ready! **** EXTRAS **** Subject to Park approval. 2.5% Of Sale Price Is To Be Paid To Lyndhurst Park By Buyer Upon Closing. (id:44788)
Coldwell Banker The Real Estate Centre
136 Fourth Street E Unit#3
Cornwall, Ontario
6MTHS OF CONDO FEES CREDITED TO THE BUYER UPON CLOSING! "Condo living" with all the benefits and none of the drawbacks! Enjoy a low maintenance lifestyle with the perks of a PRIVATE YARD & PERSONAL GARAGE. This "rare" townhouse-style complex has only 7 units. It offers the advantage of lock-and-leave, accessible living with a more spacious and private layout than your traditional condo strata building. Kitchen hosts ample storage & lots of food-prep space. You'll adore the open concept flow from kitchen to dining to living room. Vaulted ceilings give a lofty spacious feel. There's a large bedroom and a 4pc bath/laundry room on the main level. Upstairs is a huge loft-like bedroom with cathedral ceilings and a den (can convert to a second bathroom). California shutters throughout for a high-end feel. Your very own fenced yard, gazebo & patio. Forced-air gas furnace and central A/C. 24hr irrevocable. Offers conditional upon Seller securing a property under contract currently. Call today! (id:44788)
RE/MAX Affiliates Marquis Ltd.
114 Shoemaker Street Unit# A
Kitchener, Ontario
Huron Business Park Professional Building, excellent location 1650 sqft office, 1450 sqft warehouse office space has reception area, boardroom, lunch room with kitchenette and 3 private offices along with 2 finished washrooms owner is looking for office use combined with light industrial use, no light or heavy industrial machinery that makes noise will be considered. (id:44788)
RE/MAX Real Estate Centre Inc. Brokerage-3
RE/MAX Real Estate Centre Inc.
25 Pridham Cres
Essa, Ontario
Nestled in the heart of Angus, 25 Pridham Crescent offers 4 bedrooms, 2 bathrooms and is move in ready. This meticulously maintained residence sits on a spacious corner lot within walking distance to all amenities in town. Stepping inside, you're greeted by an airy open-concept layout, where the living room seamlessly flows into the eat-in kitchen area with walkout to deck and fenced yard. 3 good sized bedrooms on the main level with full bathroom. Finished basement features 4th bedroom, massive rec room with 3-sided gas fireplace, utility room with laundry and loads of extra storage space. Outside, the expansive backyard oasis is an entertainer's dream, featuring a large deck with covered screened-in porch, above ground pool, garden shed and beautifully landscaped offering a private retreat for relaxation and outdoor gatherings. Shingles(2021) Furnace (2018). **** EXTRAS **** With its proximity to parks, schools, and amenities, 25 Pridham Crescent presents an ideal opportunity to embrace comfortable and convenient living in Angus. (id:44788)
Keller Williams Experience Realty
#5511 -7890 Jane St
Vaughan, Ontario
Brand New Luxurious One Bedroom In The Heart Of Vaughan Transit City! Open Concept Living & Dining Room. Unobstructed City Views From The Balcony! 9 Foot Ceilings. Steps To The Vmc Subway Station, Bus Station, Walmart And Ymca. Easy Access To Hwy 400, 27, 427, & 407. Short Drive To York University. (id:44788)
Homelife New World Realty Inc.
209 Sabina Dr
Oakville, Ontario
Excellent Location In The Neighbourhood. Conveniently Located On Sabina Dr. Approx. 5 Minutes Walking Distance To Superstore, Walmart, Lcbo And Other Stores. Open Concept Dining Room & Kitchen With Quartz C/Tops, Stainless Steel Appliances & Vent Hood. Large Centre Island/Breakfast Bar. Family Room With Large Windows And W/O To Good Size Covered Balcony. An Extra 2Pc. Convenience Washroom On 2nd Fl. 3 Bedrooms, 2 Full Baths & Convenient Laundry Closet On 3rd Level, With Primary Bedroom Featuring W/I Closet, 5Pc Ensuite. Finished Ground Level Featuring Living Room (Can Be Used As Office Or Bedroom), 2Pc Bath & W/O To Private Backyard And Garage. Within Minutes To Major Highways 407, 403 & Qew. Just Steps From Community Park, Pond, And Within Walking Distance To Many Parks & Trails, Shopping, Restaurants & Amenities...... **** EXTRAS **** Pot Lights, Ceiling Fans In Bedrooms, Window Coverings, Additional Washroom On 2nd Floor, Upgraded Flooring Throughout. Stainless Steel Appliances, Closets & Access To Garage From Ground Level. Covered Porch Entry. Covered Balcony On 2nd Fl (id:44788)
Homelife G1 Realty Inc.
0 Oakwood Lane
Loyalist, Ontario
This stunning 202.56 x 311.39 predominately treed lot is situated in a quiet neighbourhood of upscale homes with nearby private water access and a boat launch at the Glenora ferry dock. With 1.493 acres, this lot could be the perfect location for your dream home nestled in beautiful and peaceful natural surroundings. located just down the road from the free 5-minute Glenora ferry to Prince Edward County with its many wineries, sandy beaches and bike trails. Once off the ferry it is a short 10 minute drive to Picton with all of its amenities. As well it's a short drive to Napanee, Kingston and Belleville. (id:44788)
Royal LePage Proalliance Realty
#3207 -60 Frederick St
Kitchener, Ontario
DTK Condos is a visually stunning, high rise tower featuring progressive design. Newer Condo building and Unit. Unobstructed views. This stunning unit features modern styled finishes, stone counter tops and stainless steel appliances.**** EXTRAS **** ROOFTOP RESIDENTS TERRACE, FITNESS CENTRE & YOGA ROOM, COMMUNITY GARDEN & DOG PARK. Close proximity to Waterloo University, Wilfred Laurier, Conestoga College, Public Transportation. Highspeed internet included in condo fee! **** EXTRAS **** Fridge, Stove, Microwave, Dishwasher, Washer & Dryer. (id:44788)
Toronto Real Estate Realty
150 Hodgkins Ave
Thorold, Ontario
Build your ""New Home"" in Thorold with this Permit-ready Two-Storey, 2,084 sq ft detached offering 3+1Bedroom & 2.5 Bath, Bedroom level laundry, 1.5 car garage and backs onto large green space!Excellent Location! Close to Brock University, major schools. New custom built homes street. This Custom Built Detached 2-Storey Home : Offers A Spacious Hallway With An Open Concept Main Floor. Huge Kitchen With Separate Dining/ Eat- in ; Opens to the Backyard With A Patio Door. The Main Floor Also Offer a 2-Piece Bathroom & One Bedroom/office & interior entrance to Garage. Second Floor offers Master Bedroom With His & Her Bathroom Ensuite & W/I Closet. Two additional upstairs bedrooms &laundry room. Best Of All, Located By Hwy 406,St.Catharines, Niagara Falls, Schools, Shops, Restaurants. Don't miss the opportunity!! Stamped Drawings included. **** EXTRAS **** LEGAL DESCRIPTION: LOT 25, PLAN 59M501 ;S/T EASEMENT IN FAVOUR OF PT TWP LT 71,72 AND 94; PT RDALBTN TWP LT 71. (id:44788)
Union Capital Realty
22 Devonleigh Dr
Amaranth, Ontario
Beautiful Estate Home On 3.42 Acres! Meticulously Maintained And Pride Of Ownership Throughout. This Home Is Move-In Ready With High End Finishes. Paradise For Nature Lovers. This Country Estate Boasts The Largest Lot In The Neighborhood. At Over 3.4 Acres. Enjoy Your Own Private Forest With Groomed Trails And Groomed Private Campsite. Bordered By A Natural Tree Line Offering Tons Of Privacy For Family Bbq Around The Pool. Features A Bright And Spacious Layout With An In-Law Suite. Includes A Newer Roof, New Eaves, Above Ground Swimming Pool And New Interlock Stonework. **** EXTRAS **** Sit Back And Enjoy The Sunrise On The Two Level Back Deck While Enjoying The Beautiful Sounds Of Birds. Finish Off Your Day With A Bonfire, Watching Deer, While Taking In The Tranquility Of The Beautiful Surroundings. (id:44788)
Homelife/miracle Realty Ltd
101 Werry Ave
Southgate, Ontario
Welcome to this inviting four bedrooms home in a desirable Dundalk community. As you approach, you'll be greeter by a spacious covered front porch, a tranquil spot to unwind after a long day. Step inside and discover a generously sized foyer that beckons you further into this delightful over 3000 Sq ft home and 9 ft ceilings. The open concept living room and Kitchen create an alluring space, perfect for family gatherings and get-togethers. This home features new hardwood floors and pot lights throughout, new custom renovated bathrooms and so many upgrades to describe. The bedrooms have been designed to cater your family's needs, boasting ample space for comfort as well total four bathrooms and office space for sure adds a touch of luxury to your daily routine. The double car garage plus two more drive way spaces, is very convenient and a bonus of this house. Don't let this golden opportunity slip through your fingers - make this inviting home your today! (id:44788)
Exp Realty
20 Deerfield Lane
Hamilton, Ontario
The upgrades in this home are sure to impress including the 10 foot ceilings, hardwood floors & updated stairs just to name a few. Check out the spacious open concept main floor offering ample space for entertaining family and friends and beaming with natural light. Kitch is a chefs dream with top of the line appliances, gorgeous island & granite counters. The Fam Rm offers coffered ceilings and cozy up by the FP. The main flr is complete a 2 pce powder rm and the convenience of main flr laundry. Upstairs offers 4 generous sized bedrooms. Master retreat with 5 pce ensuite and W/I closet. Two additional bedrooms offer ensuite privilege making it perfect for a large and growing family. There is also one more bath completing this lvl. The basement is a generous size and awaiting your finishing touches. This home checks ALL the boxes and is only minutes to all amenities, schools, parks, shopping and Hwy access. (id:44788)
RE/MAX Escarpment Realty Inc.

