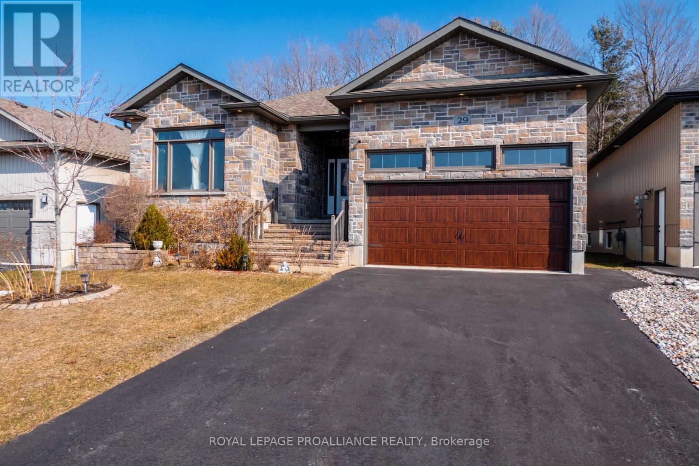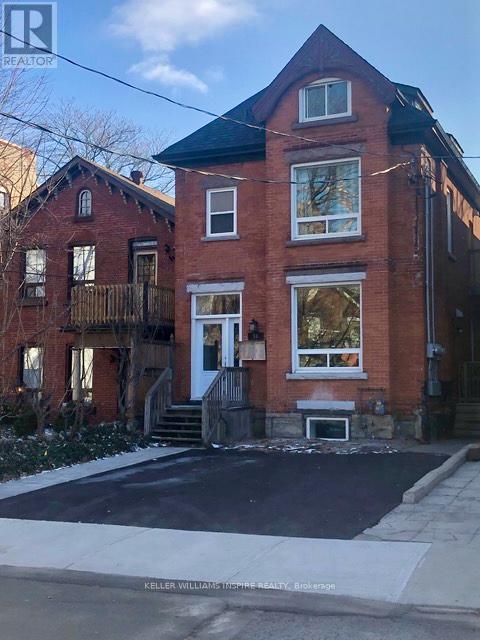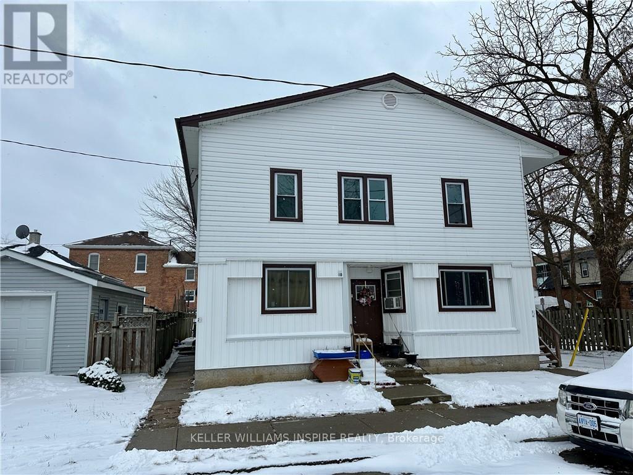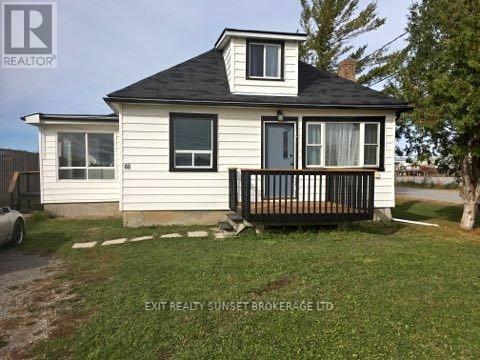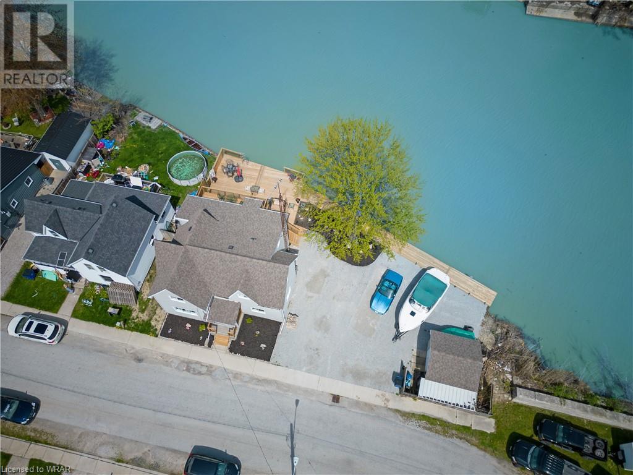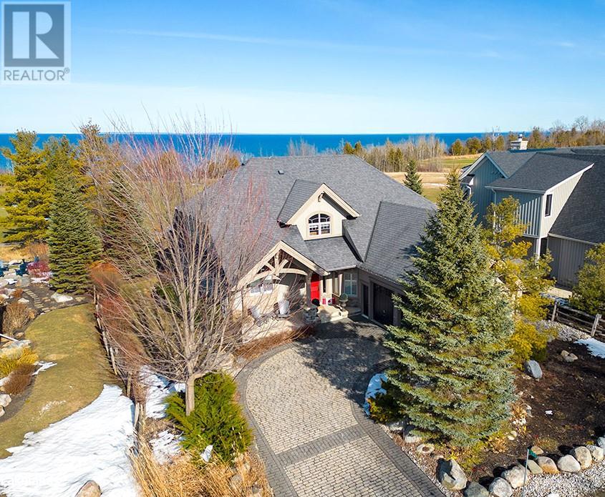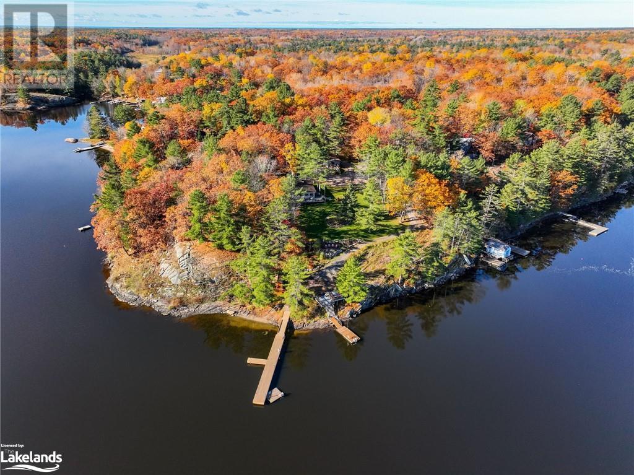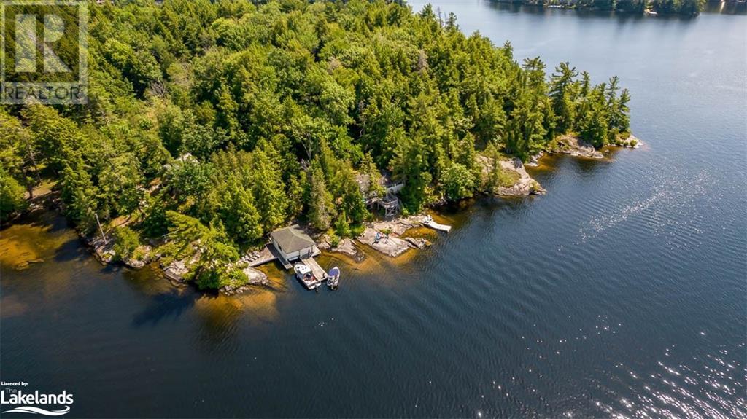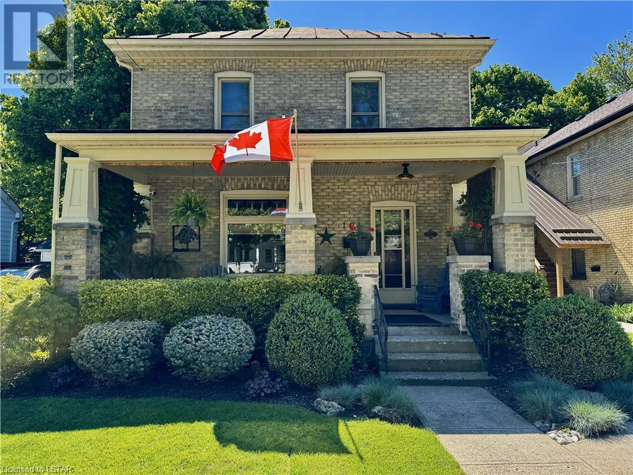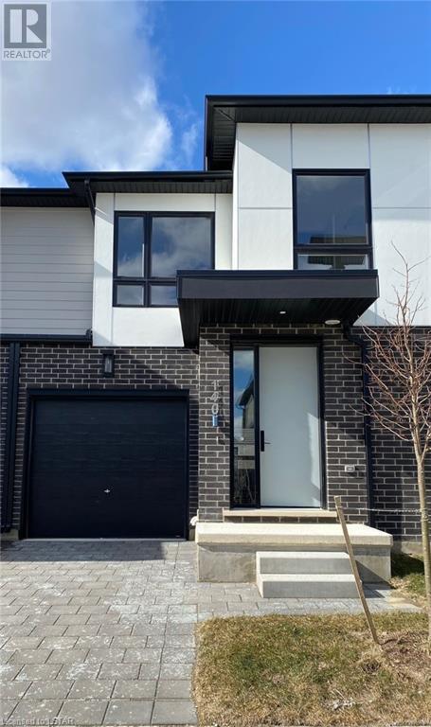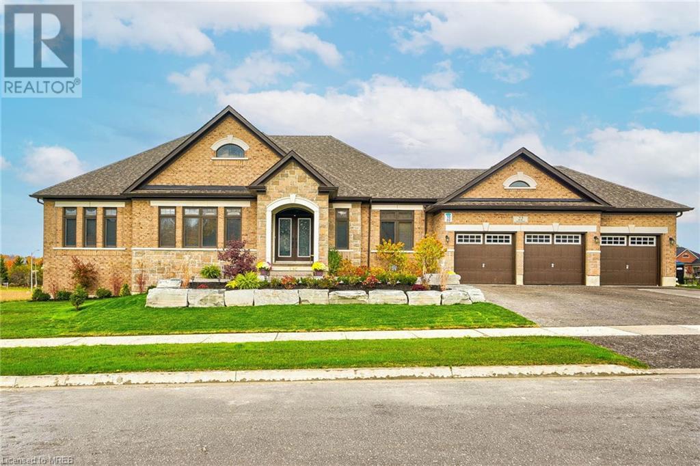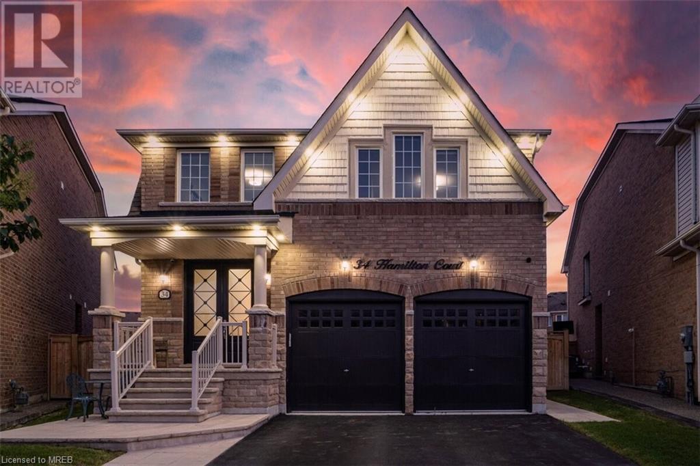29 Autumn Grve
Quinte West, Ontario
One of the largest models in Orchard Lane subdivision, situated on gorgeous PREMIUM lot. 1685sqft CAMEO model boasts 3+1 bdrms, 3 baths, 9ft ceilings, gas F/P, cov. rear deck, hdwd floors & stairs PLUS fin. bsmt for total of 3000sqft living space. Built approx. 2018 with many custom upgrades: gorgeous maple flooring, coffered ceiling, transom windows, ensuite bath with dbl sinks, tile/glass shower & heated floors. Custom kitchen with wood cabinets incl crown & undercabinet lighting, tile backsplash, 7ft island, quartz counters & stainless appliances. Backs on to private wooded lot. Other features: M/F laundry/mudroom with access to dbl garage, wood stairs & black metal railings & triple patio door off dining area to covered rear deck PLUS sun deck. Primary bdrm located off back with tray ceiling, WIC & 4pce. ensuite. Lower lvl offers 4th bdrm with WIC, 3pce bath, massive rec rm & utility/storage rm. Gas furnace, C/Air, HRV Air Exchange & hot water on demand. Stunning, upgraded home. (id:44788)
Royal LePage Proalliance Realty
51 West Ave S
Hamilton, Ontario
TAKEOVER THE MORTGAGE AT 1.63% and increase your CASHFLOW. All four legal units with A++ tenants and full renovation completed in 2018 with superior finishes and mechanical for true turnkey opportunity. Superior location in desirable Corktown area. Gross Income $85,907.76/yr. Expenses $17,003/yr (id:44788)
Keller Williams Inspire Realty
10 Metcalfe St S
Norfolk, Ontario
CREATE CONSISTENT CASHFLOW WITH RELIABLE TENANTS AND LOW COSTS walking distance to the largest employer in the Town of Simcoe. Across the street from shopping and close to public transit this property has a low vacancy rate fir east management. Imagine what you could do with the more than 45K in Net Operating Income annually? This property allows you to secure passive income at an affordable price and still accessible to the GTA. Book your showing today! (id:44788)
Keller Williams Inspire Realty
66 Needham St
Kawartha Lakes, Ontario
This 4-bedroom home is beautifully renovated with fresh, on-trend paint and neutral tones. It features three bedrooms on the main level, one doubling as an office with original pine floors, and a spacious loft upstairs perfect for relaxation. The living room is sunny, with large windows and plenty of space. The kitchen boasts stunning new granite countertops, a stainless double sink, and stainless steel appliances. A bright dining room, updated bathroom with ceramic tiles, new shower, and vanity, plus a sunroom/mudroom with built-ins, enhance the home's charm. The primary bedroom features a custom wall, adding to the bright and inviting atmosphere. Additional highlights include a bright second bedroom, ample storage, a freshly painted basement with great potential, restored front deck, new back deck boards, privacy fence, and ample parking. **** EXTRAS **** The home offers fiber internet, and includes a gas furnace, electric water heater (2017), asphalt shingles (2015), copper plumbing (2013), and a 200 amp breaker panel (2013). (id:44788)
Exit Realty Sunset Brokerage Ltd.
310 Emily Street
Wallaceburg, Ontario
FOUR-BEDROOM WATERFRONT PROPERTY! Welcome to 310 Emily Street, Wallaceburg, ON. Upon arriving at this stunning four-bedroom property on the banks of the Sydenham River, you will notice that the property boasts 100 feet of water frontage with a expansive back deck and sits on a large lot, on a quiet street in town. This is an entertainer's private paradise with year round wildlife, boating, canoeing, kayaking, and fishing over eighty different species of fish from the comfort of your own backyard. Or sit out and relax and enjoy reading your favorite novel with a coffee and listening to the serenity of the flowing water of the river. Upon entering the newly renovated home you will note elegance and pride of ownership is evident. The main level consist of large open foyer, generous size bedroom, living room, 3 piece bathroom, main floor laundry and large open kitchen. The second floor consist of 2 large bedrooms, a large open concept living room and dining room area, 3 piece bathroom, and kitchen with walkout to the upper deck. The second floor can also be easily converted to a third bedroom if preferred. This home has the potential to be a rental income powerhouse with Airbnb or any of its many other permitted uses with its Urban commercial zoning. ***Extras*** New furnace and air conditioner 2022, TV tower, Front door, Washer, dryer, refrigerator and stove 2022, New front and rear lower and upper deck and railings 2022, New gravel driveway and maintenance free gardens 2022, New upper kitchen and appliances 2022. (id:44788)
RE/MAX Twin City Realty Inc.
135 East Ridge Drive
Thornbury, Ontario
Immaculate 4-bed, 3-bath home nestled in Lora Bay, offering an incredible lot backing onto the beautiful Lora Bay golf course, across the street from the Georgian trail. Step inside to discover a meticulously maintained residence boasting a wealth of desirable features.Close to private ski and golf clubs. The main level greets you with a warm ambiance, highlighted by wood ceilings and beams throughout. An open-concept layout creates a spacious feel, complemented by large windows and tall ceilings. Gather around the stone-surround wood-burning fireplace in the inviting living area, perfect for cozy evenings. The well-appointed kitchen features a central island ideal for entertaining. Adjacent to the kitchen, the dining space offers seamless indoor-outdoor flow with a walkout to the patio, where you can dine alfresco. Convenience meets functionality on the main level with a large laundry room boasting ample storage and pantry space, as well as direct access to the 2-car garage. The expansive primary suite exudes luxury with vaulted ceilings, a private walkout, a huge 5-pc ensuite bath, and a spacious WIC. An additional den space provides versatility for various lifestyle needs. Upstairs, 2 generously sized beds, an office, and a 3-pc bath offer accommodation for family or guests. The lower level presents an exciting opportunity for customization, with an unfinished space awaiting your creative vision to expand the living area of the home. Outside, enjoy the beauty of the meticulously landscaped yard featuring a backyard patio with fire pit, hot tub area, shed, and stunning front yard landscaping with armour stone accents. Updates include exterior painting in 2018, extensive landscaping completed in 2019 and side yard landscaping in 2015. Located just minutes from Thornbury, Lora Bay offers a host of amenities, including a golf course, a delightful restaurant, a members-only lodge, a gym, and two beautiful beaches. (id:44788)
Royal LePage Locations North (Collingwood Unit B) Brokerage
Royal LePage Locations North (Thornbury)
56 Fred Dubie Road E
Carling, Ontario
Nestled along the serene shores of Georgian Bay,this immaculate 3-bedroom,2-bathroom bungalow cottage is a dream come true. Situated off a year-round maintained municipal road. W/276 feet of shoreline & 1.55 acres of privacy. This property is a joined three parcels of property to create a large property for potential building expansion. This amount of property and Shoreline on Georgian Bay is a rarity. All day sun & breathtaking sunsets, as well as deep waters for swimming & sandy entry for easy access.Ample space for the children to play & explore, perfect for families.Open-concept design w/ vaulted ceilings & large picturesque windows fills the living space w/ natural light.Spacious master bedroom features an en suite bathroom, & main floor laundry.Everything you need is on one floor.A gentle pathway leads to the waterfront w/ an additional sitting area & an extensive docking system & waterside cabana.Bunkie,complete with insulation & electric heat, offers plenty of space for additional guests.Numerous upgrades since 2022, including new floors, roof, toilets,countertops, high-efficiency heaters,automated propane fireplace control, a new UV water filtration system.Equipped w/ automated heating systems for both electric & propane, controlled via a smartphone app. Professionally built 60 ft commercial dock & 70 amp service. The cottage is being sold turnkey complete w/ furniture & appliances. High-speed internet ensures you can work remotely while enjoying the cottage life.Store your cottage toys in a detached garage.Explore the nearby Killbear Park for scenic hikes along the beautiful shores of Georgian Bay.Marinas and amenitieswithin easy reach.Whether you're into boating, fishing,snowmobiling, this cottage provides a gateway to the 30,000 islands of Georgian Bay and year-round activities. It's the perfect place to call home,whether for a weekend getaway or a permanent lakeside residence. Please click media arrow for virtual tour. (id:44788)
RE/MAX Parry Sound Muskoka Realty Ltd.
2 Island 270
Port Severn, Ontario
BOAT ACCESS- Indulge in the serene beauty of Six Mile Lake with this captivating property, tucked away amidst the lush foliage of Kelleher Island's northern tip. Steeped in history, the original 1950s cottage exudes timeless charm, resting on a sprawling 2-acre private lot with no neighbors in sight & boasting an impressive 491ft of pristine waterfront—a haven for both divers & leisurely swimmers alike. The cherished Boat House, a relic of yesteryears, beckons with its nostalgic allure, offering shelter for one boat along with ample storage space for aquatic toys, complete with a workbench for the craftsman's touch. With abundant dockage for guests & loved ones, & a sprawling grassy expanse behind the cottage, there's ample room for leisurely pursuits, from spirited games of horseshoes to laid-back frisbee matches. Step inside the cozy confines of the cottage, where the warm embrace of tongue & groove pine & hardwood floors awaits, complemented by an original wood-burning fireplace & sweeping lake vistas from the living room. A well-appointed dining room & kitchen beckon for culinary adventures, while down the hall, a sizable 4pc bathroom & ample storage options cater to practical needs. Three generously sized bedrooms offer respite, with two boasting picturesque lake views, ensuring every morning begins with a breathtaking backdrop. Venture outdoors to the deck, where the mesmerizing Northwestern View unfolds before your eyes, painting the sky with hues of crimson and gold—a spectacle not to be missed, especially during sunset. With the properties re-shingling in Fall 2023, rest assured, every detail has been tended to, inviting you to embrace this unparalleled opportunity for summer bliss. Conveniently located just a short 90 min drive from the GTA ensuring that every weekend escape is within reach. Don't miss your chance to claim your slice of lakeside paradise—where memories are made & moments cherished for years to come. (id:44788)
Royal LePage In Touch Realty Inc.
104 North Street
Strathroy, Ontario
GET READY TO FALL IN LOVE! This stunning two-story century home in a fantastic central location near downtown Strathroy is sure to captivate you with its charm and character. Meticulously maintained, this yellow brick home retains many of its original features, including wide baseboards, gorgeous wood trim work, solid wood doors, a stained glass window and original hardwood floors. As you approach the property, you'll be greeted by a relaxing covered front porch that enhances its curb appeal. Stepping inside, you'll find a spacious living room with high ceilings and a cozy gas fireplace, perfect for creating a warm and inviting atmosphere. The main level also boasts a generous sized dining room, ideal for hosting family meals, as well as a galley-style kitchen, a four-piece bathroom, a good size bedroom with closet and a sunroom at the back of the house with a delightful view of the backyard. The upper level of the home offers income potential with its separate entrance, kitchen, and three-piece bathroom. You could live on one level and rent out the other to help with mortgage payments. The upper level also features three bedrooms, including a very spacious principal bedroom, and ample closet space. Additionally, there is a charming sunroom on the upper level that provides a relaxing space to enjoy the backyard views. Outside, the backyard showcases a large sundeck and lovely landscaping, offering a perfect place to unwind and enjoy the outdoors. The property also includes a detached double car garage/workshop and an irrigation system. With newer windows throughout, this home combines its classic charm with modern convenience. Its excellent location is another standout feature, with close proximity to downtown Strathroy and all its amenities, as well as Alexandra Park and the Rotary walking trail. The easy access to the 402 further adds to its appeal, making this home a must-see for those seeking a beautiful, well-maintained century home in a convenient location. (id:44788)
Century 21 Red Ribbon Realty (2000) Ltd.
175 Doan Drive Unit# 140
Kilworth, Ontario
Located just six minutes from London's busting West-end is the hidden gem known as Kilworth. This quaint countryside town is hugged by the Thames River and surrounded from Nature's outdoor wonderland that begs to be explored. Aura is a collection of modern two and three storey townhomes with stylish finishes and striking architectural design. This beautifully appointed two storey 3-bedroom open concept vacant land condo is stylish and contemporary in design offering the latest in high style streamline easy living. Standard features included are nine-foot ceilings on the main with 8-foot interior doors, oak staircase with steel spindles, wide plank stone polymer composite flooring (SPC) by Beckham Brothers throughout the home. 10 Pot lights, modern lighting fixtures. Large great room/ gourmet kitchen features 5 appliances, quartz countertops, a large peninsula and GCW modern design cupboards and vanities. Large Primary bedroom with spa designed ensuite including, glass shower, large vanity with double undermount sinks and quartz countertop. Primary bedroom also features a walk-in closet. The unfinished basement awaits your creative design. The exterior features large windows, a deck off the great room. James Hardie siding and brick on the front elevation single pavestone driveway. Virtual tour is of model home unit 103. (id:44788)
Sutton Group - Select Realty Inc.
22 Stewart Crescent Crescent
Simcoe, Ontario
Beautiful 4 years old bungalow with walk out basement! Total over 4700sqft finished living space, spent over $250K for upgrades! 18ft ceiling in the living room & kitchen , Central vacuum, A cathedral ceiling in the dinning room, Oak hardwood floor, rough-in cold and hot water in the basement, swim Spa! Much much more! This home is a rare offering for those who appreciate a warm living space with exquisite detail, while also desiring one-level living. Must see! (id:44788)
Homelife Landmark Realty Inc
34 Hamilton Court
Caledon, Ontario
Ultra Exclusive Court Location, No Sidewalk, On A Premium Pie Shaped Lot! Oversize Driveway Fits 4 Vehicles, Enjoy A Private Backyard Oasis W/Heated Saltwater Pool And Newly Built BBall Court! Stunning Freshly Painted & Professionally Renovated Interior! Grand Foyer W/24x24 Tile Leads To Spacious Living/Dining Room. Entertainers Gourmet Kitchen W/Tons Of Cabinet Space And Marble Backsplash. Large Family Rm W/Oversized Windows. 4 Bdrms(2 Principals) W/3 Full Bath Upstairs. 1 Bdrm,1 Full Bath And Beautiful Kitchen In Basement. Over $350K Upgrades Incl: 9Ft Ceilings, Hand Scraped Hardwood Floors, Crown Moulding, Tons Of Pot Lights, 2 Feature Walls, Waffle Ceilings, 5 Baths, 2 Kitchens, Inground Pool, BB Court, Spa Bathroom, Prof. Finished Basement, In-Ground Sprinklers, Patterned Concrete & Much More. Must See To Believe! Be Sure To Click The Virtual Tour for Complete Multimedia Home Tour, Floor Plan, Location Details & Add 'l Photos. (id:44788)
RE/MAX Real Estate Centre

