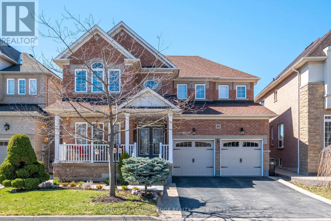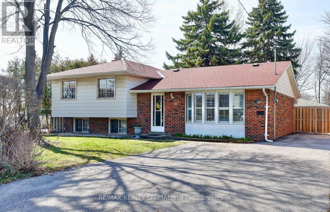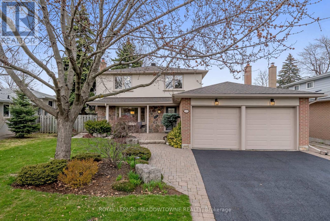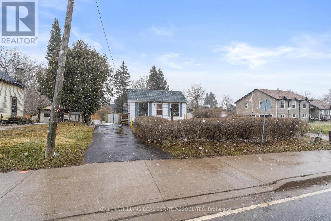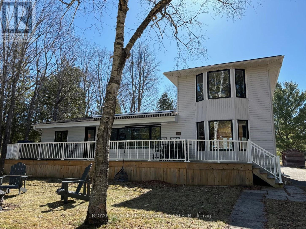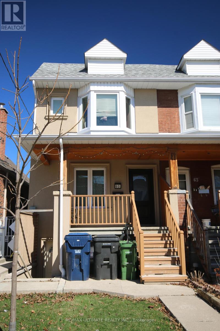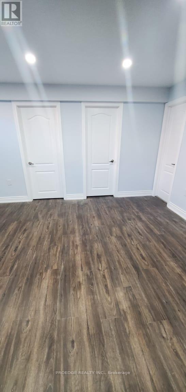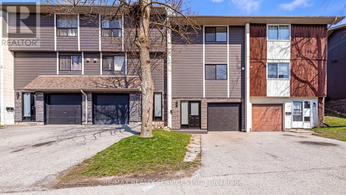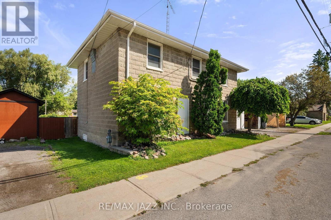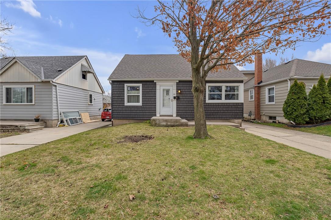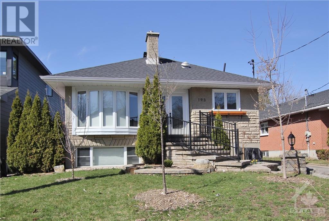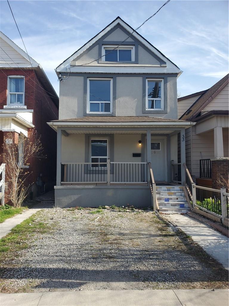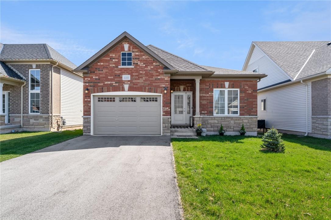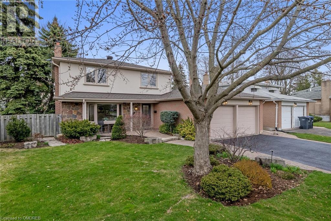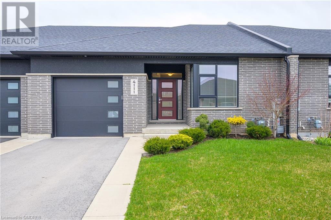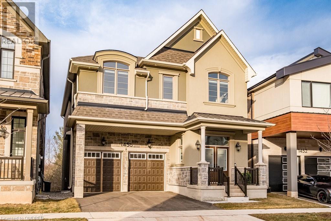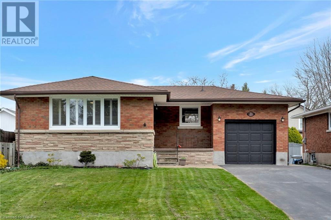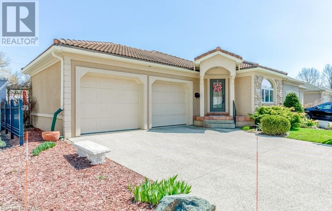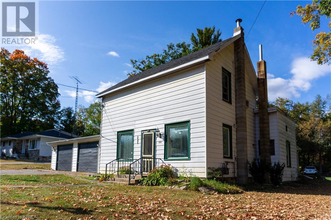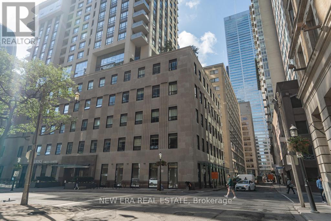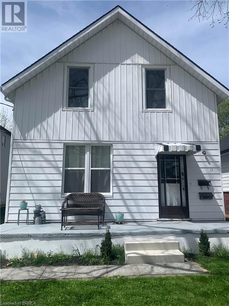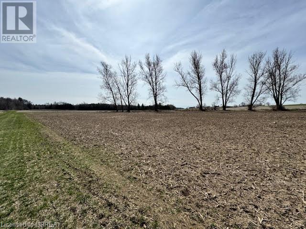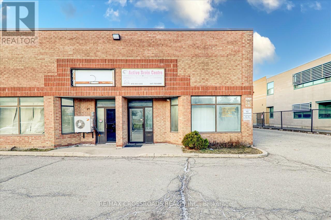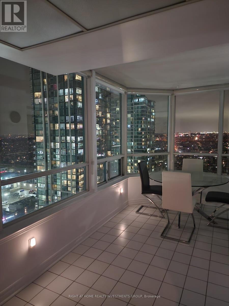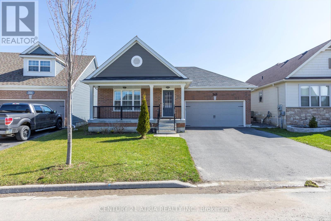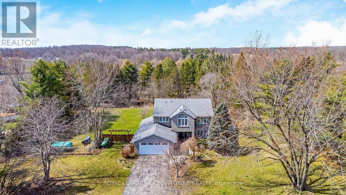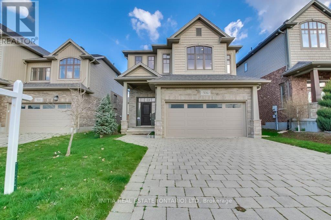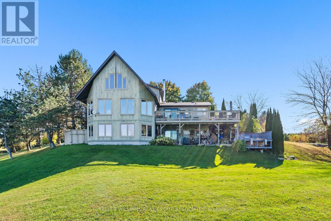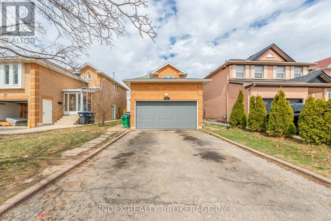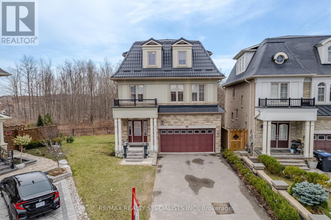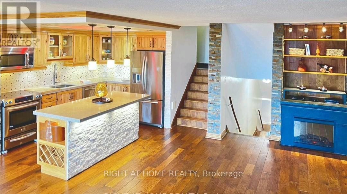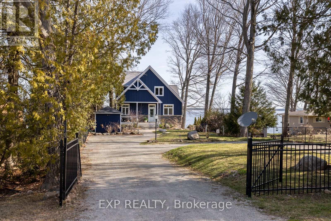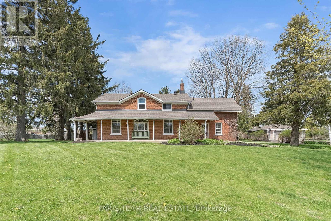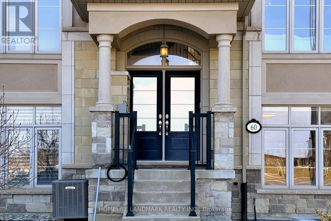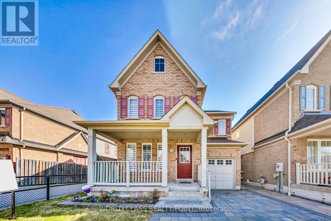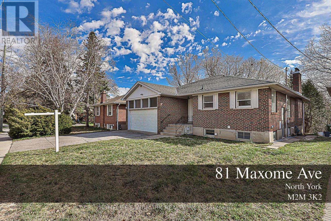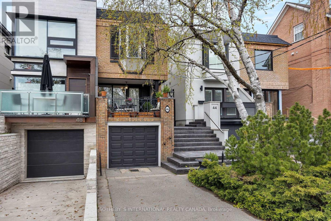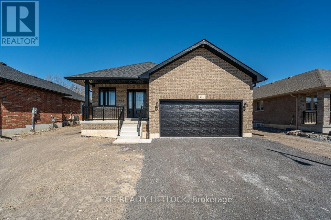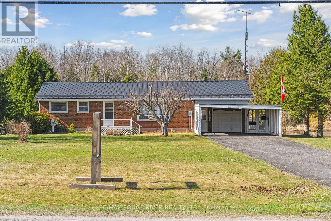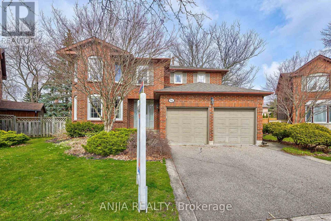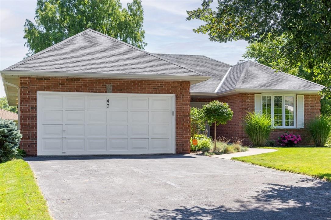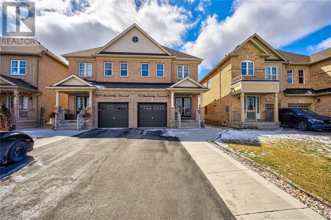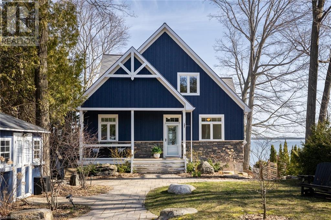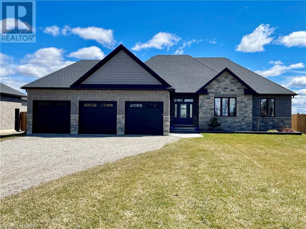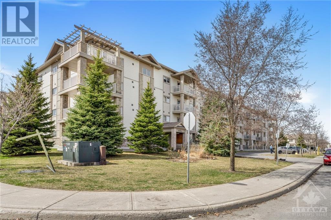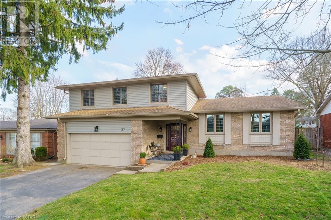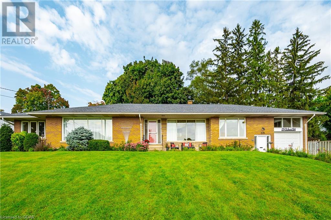24 Lightheart Dr N
Caledon, Ontario
Gorgeous Fernbrook Detached Home On Private Quiet Cul-De-Sac Street, 2700 Sf + 150 Sf Converted 2nd Flr Loft/Den Space, Modern Open Concept Kitchen W/Centre Island, Granite & Ss Appl. Large Eat-In Kitchen W/Walk Out To Large Entertainers Backyard W/Enclosed Screened In Gazebo W/Electricity. Cozy Separate Family Room W/Gas Fp. Hardwood & 9Ft Ceilings throughout, 4+1 Bdrm Open Concept Plan Featuring Large Master With 2 Closets & 5Pc Ensuite. Prof Fin Bsmt /3Pc Bath., Pot Light in the whole house, Driveway sealed in 2022. Separate gas line for the outdoor gas BBQ, Custom build garage shelves, Garden shade with electricity, Cold room in basement. **** EXTRAS **** Hot water tank (Owned), Pad & Rough In For Hot Tub, Ac,All Elfs, All Wdw Cov&Blinds, Ventilation System, Gazebo, Shed, 2 Gas Fireplaces (id:44788)
Century 21 Leading Edge Realty Inc.
815 Mississauga Valley Blvd
Mississauga, Ontario
Charming 3 level sidesplit nestled on a 56 by 146 foot lot with long driveway and lots of car parking leading to a detached double garage. Perfect location to build or just move in and enjoy. Spacious living/dining room area with hardwood floors, California shutters, and crown moulding. Family size kitchen with ceramic floors and breakfast area. Rare sunroom with laminate floors and walk-out to yard. Hardwood floors throughout all bedrooms and large closet space. Main upper level 4 piece bathroom. Finished basement with family room with tile floors, above grade windows, 2 piece bathroom, and huge crawl space. Generous size windows throughout with lots of natural lighting. **** EXTRAS **** Fantastic opportunity with this premium treed lot surrounded by new custom built homes. Ideal location just minutes to Square One, recreation centre, parks, schools, trails, highways and transit. (id:44788)
RE/MAX Realty Specialists Inc.
23 Parkview Pl
Brampton, Ontario
Welcome to 23 Parkview Place with its instant curb appeal situated on one of the nicest streets in Peel Village where you will immediately feel at home. With its attractive stucco exterior, mature landscaping, new roof (2022), new windows, soffits, and eaves (2019), gleaming hardwood floors, 2 gas fireplaces, 2 patio walkouts, renovated baths and a new 3 piece bathroom, extra bedroom in the basement for in-laws or guests or an office and plenty of room for home gym or games room. Ideally located, just 4 min. walk to Etobicoke Creek with 23 km of paved trails, grocery stores, banks, shopping malls and the new LRT (Hazel McCallion Line), excellent schools (WG Davis IB Program, St. Francis Xavier elementary) and convenient access to 410, 407 and 401. **** EXTRAS **** Updates: Insulation R60 (08), Upstairs & Main Bath Windows (19), Soffits & Eaves (19), Basement Bedroom (21), Basement Bathroom (21), Shingles (22) (id:44788)
Royal LePage Meadowtowne Realty
11026 Trafalgar Rd S
Halton Hills, Ontario
Calling All Handymen or Developers! Here Is a Cute Home Set On A Great Size Lot. Use YourImagination and Build your Dream Home or Put Your skills to the Test and Renovate This cuteProperty. This 3 Bedroom 1 Bath Home is Waiting for the Right Person to Male it Their Own. Septicand Well are on The Property but Not Hooked up. This Property is Being Sold in ""AS IS "" condition **** EXTRAS **** A Natural Death Occured In The Home. Well And Septic Are No Longer hooked up and May Not Be Working (id:44788)
Keller Williams Real Estate Associates
936 Patterson Rd
Douro-Dummer, Ontario
White Lake. This beautiful lake house is situated on a level lot with open lake view, weed free swimming frontage and sunset exposure! Finished on 3 levels the home features 3 plus 1 bedrooms, 3 full bathrooms, spacious living room, open concept kitchen/dining with vaulted ceilings and walkout to lakeside deck. Two bedrooms on the main level with private, primary bedroom and ensuite upstairs. Recreation room, 4th bedroom, 3-pce bath, laundry and utility in lower level. This year round home provides lots of room for family and friends. All new windows and exterior doors in 2023. Detached double car garage - and bunkie - boat launch. White Lake is a spring fed lake within 20 mins of Lakefield, 30 mins to Peterborough and offers all water activities -boating - fishing - swimming. The Indian River flows south from White Lake all the way to Rice Lake providing endless opportunity for exploration and varied scenery for the kayaker or canoeist in the family. Snowmobile/ATV trails off the cottage road for additional adventures. Wildfire Golf - 5 mins away. Enjoy lakeside living at its best. Click ""More Photos"", below, for drone video, additional photos and more. (id:44788)
Royal LePage Frank Real Estate
5 Southside Rd
Kawartha Lakes, Ontario
Discover lakeside living in this cozy 1+1 bedroom raised bungalow on Pigeon Lake. Ready for move-in, it features a large foyer with walk-in closet-pantry, an open-plan kitchen/living/dining area with walkout to an upper deck, and a main floor 4Pc bath. The fully finished lower level includes a family room with patio walkout, hot tub, above-ground pool, and sauna, plus a laundry/bath combo and a workshop/utility room with an additional walkout. Storage is solved with a detached double coverall. Located just 15 mins from Bobcaygeon or Lindsay and 30 mins from Peterborough, its the perfect blend of convenience and tranquil lakefront living. (id:44788)
Exit Realty Sunset Brokerage Ltd.
65 Blackthorn Ave
Toronto, Ontario
This updated multiplex home presents a great turnkey investment opportunity in the Earlscourt neighborhood for those interested in investing in Toronto's freehold market! Fully rented with tenants in place, this property currently generates $6,520 per month ($78,240 annually) and a cap rate of 5.1% with potential for higher market rents. Live in the upper unit and have $4,265 monthly income .The house comprises 2 x 2-bedroom apartments on the upper levels and 1 x 1-bedroom apartment and 1 bachelor suite on the lower level, all with separate private entrances. The front basement apartment has a street-facing entrance. Additionally, the detached garage offers potential for a laneway suite build. The home boasts solid finishes throughout, such as hardwood floors on the upper levels, granite counters, and recently renovated bathrooms. There's a coin-operated mutual laundry area, and the property features central air conditioning and heating. **** EXTRAS **** All appliances included in the sale. (id:44788)
Right At Home Realty
#lower -103 Bridlewood Blvd E
Whitby, Ontario
Only Lower Portion For Lease. Absolutely Stunning Brand New Lower Portion For Rent (Legal Basement Apartment) With 3 Spacious Bedrooms And 2 Full Washroom. Home With Totally Separate Entrance! Open Concept Kitchen Room. Upgraded Kitchen With Quartz C'top, Back Splash, Comes With Fridge, Stove, Washer & Dryer Beautiful Layout, Premium Vinyl Floors, Ceramic Tiles In The Washroom Walking Distance To Grocery Shops. 30% Of Utilities For Basement Tenant! **** EXTRAS **** Extras:All Existing Appliances. Close To All Amenities Plaza, Doctors, Religious Places, School, Transit, Minutes To Highway (id:44788)
Proedge Realty Inc.
#11 -135 Chalmers St S
Cambridge, Ontario
....Your search ends here...Gorgeous top to bottom fully and recently renovated 3 Story Townhouse with spacious 3 bedrooms and 2 washrooms. Low Condo Fees and it Includes Water. Private backyard for rest and relax.. Very Beautiful and quiet location in the Centre of Cambridge town. Walking Distance major Schools, park and public transit. Close to the Cambridge Shopping Mall. Plenty of parking for the visitors. ..Must See Property.. (id:44788)
RE/MAX Realty Services Inc.
1463 Hwy 7a
Kawartha Lakes, Ontario
Don't miss out on a Great opportunity to own a home Located In The Beautiful Rolling Hills Of Bethany. This home has tons Of upgrade Potential! Large 2 storey, 5 Bedrooms sitting on a beautiful lot with plenty of mature trees right in the heart of the village of Bethany. Minutes To Ski Hills, Snowmobile & Atv Trails, Wutai Temple. Close Proximity To Lindsay, Peterborough. (id:44788)
RE/MAX Jazz Inc.
133 Auburn Avenue
Hamilton, Ontario
Welcome to 133 Auburn Ave, Hamilton! This charming 2-storey home has been meticulously by its original owner, showcasing pride of ownership at every turn. With a thoughtful second-storey addition, this home now boasts a generous 1975 square feet of living space. Step inside to discover a total 5 bedrooms, including 2 on the main floor, offering flexibility for various living arrangements. The upstairs has been completely renovated, featuring brand new flooring, trim, and paint, creating a fresh and modern feel throughout. The main level offers a large family room, perfect for gatherings and relaxation, along with an eat-in-kitchen, ideal for family meals or entertaining guests. The house is equipped with brand new windows, ensuring energy efficiency and a bright, airy atmosphere. A brand new electrical panel and pot lights add a touch of contemporary elegance. Outside, you'll find a private backyard with a concrete patio, providing a serene outdoor space to enjoy the fresh air and sunshine. The roof was replaced in 2021, offering peace of mind and long-term durability. Don't miss the opportunity to make this lovingly maintained home your own! (id:44788)
RE/MAX Escarpment Golfi Realty Inc.
193 Glynn Avenue
Ottawa, Ontario
The main level of this 3 bedroom bungalow with Double Car garage, is the perfect place to call home. You are welcomed by a custom stone walkway & steps to the enclosed front entrance. Gleaming hardwood floors, gas fireplace & wall to wall bay window in the living room; formal dining room with built-in hutch & access to private porch - perfect for entertaining & quiet evenings in front of the fire. Spacious kitchen with stainless steel appliances & pot lighting. Hardwood floors in the 2nd bedroom, 3rd bedroom & primary bedroom with large double closet. 3rd bedroom has access to backyard (ideal office space). Full bathroom with grip handles & convenient in suite laundry. Exclusive use of the backyard oasis with salt water hot tub, gazebo with a ceiling fan & green space to relax & enjoy the warm evenings. This friendly neighbourhood is close to public transit, parks, bike/walking paths, community centre & many amenities. All applications require a full credit report & proof of income. (id:44788)
Solid Rock Realty
33 Gertrude Street
Hamilton, Ontario
This 2.5 story house in the family friendly neighbourhood of Crown Point North features new stucco on the exterior, 4 bedrooms, two kitchens, laundry on the second floor and basement, 200amp service, updated bathrooms, and more. This house is ideal for first time home buyers, small families or business professionals looking to be close to the highway, Tim Horton’s Field, Centre on Barton, schools, parks, and loads of amenities. A lot of natural light on all floors create a warm and welcoming feeling for you and your family. A little TLC to make it your own. Thank you for looking! (id:44788)
Royal LePage Macro Realty
888 Burwell Street
Fort Erie, Ontario
Step into this stunning bungalow in Fort Erie's newest subdivision and prepare to be impressed! This entertainer's dream features an open-concept layout, spacious kitchen connected to the living and dining areas for seamless entertaining. With 2 bedrooms, 2 full bathrooms, and no carpeting throughout, cleaning is a breeze. The unbeatable backyard view of lush greenspace adds to the appeal, with easy access to shopping and highways for convenience. Just 5 minutes from the border, the location is perfect for commuters or travelers between Canada and the US. The unfinished basement offers endless possibilities for customization, whether you want a media room, home gym, or extra bedrooms. Don't miss out on making this beautiful Fort Erie bungalow your forever home - schedule a showing now before it's too late! (id:44788)
Keller Williams Edge Realty
23 Parkview Place
Brampton, Ontario
Welcome to 23 Parkview Place with its instant curb appeal situated on one of the nicest streets in Peel Village where you will immediately feel ‘at home’. With its attractive stucco exterior, mature landscaping, new roof (2022), new windows, soffits, and eaves (2019), gleaming hardwood floors, 2 gas fireplaces, 2 patio walkouts, renovated baths and a new 3 piece bathroom, extra bedroom in the basement for in-laws or guests or an office and plenty of room for home gym or games room. Ideally located, just 4 min. walk to Etobicoke Creek with 23 km of paved trails, grocery stores, banks, shopping malls and the new LRT (Hazel McCallion Line), excellent schools (WG Davis IB Program, St. Francis Xavier elementary) and convenient access to 410, 407 and 401. Updates: Insulation R60 (08), Upstairs & Main Bath Windows (19), Soffits & Eaves (19), Basement Bedroom (21), Basement Bathroom (21), Shingles (22) (id:44788)
Royal LePage Meadowtowne Realty Inc.
4111 Village Creek Drive
Fort Erie, Ontario
Pack your bags! All you need to do is move in to this tasteful 2 bed bungalow townhouse with an appealing open concept layout ideal for entertaining or simply unwinding in comfort. The upgraded kitchen, featuring stainless steel appliances, a gas stove, tasteful finishes and beckons to the culinary enthusiast, while the adjacent dining area provides the perfect setting for intimate meals. Retreat to the spacious primary bedroom, complete with a luxurious 5-piece ensuite bathroom and an oversized walk-in closet, providing a peaceful sanctuary to unwind after a long day. Additional features include a finished recreation room for leisure activities and a large unfinished area awaiting your personal touch. Almost 800 sq ft is waiting for you to create extra bedrooms? An office? A gym? The sky is the limit! A bathroom has been roughed in and a shower stall has thoughtfully been delivered, ready for installation. Enjoy your morning coffee under the covered back porch in the private fenced-in backyard You can bask in the tranquility of nature or host gatherings with friends and family. With the soothing sounds of birdsong as your soundtrack, every moment spent outdoors becomes a cherished memory. The convenience of the attached garage, offering inside entrance for seamless access to your home, no matter the weather. For those seeking sun and sand, Crystal Beach beckons just moments away. Steps from Conservation areas and walking trails. With shopping, schools, golf, highways and the US Border, all within easy reach, every convenience is at your fingertips. Call to book your private viewing today! Experience the best of both worlds in this tranquil retreat and discover the perfect blend of comfort and convenience in Stevensville's serene community. (id:44788)
Real Broker Ontario Ltd.
1456 Ford Strathy Crescent
Oakville, Ontario
Welcome to 1456 Ford Strathy Cres in Oakville. This impressive property is nestled in the coveted Upper Joshua Creek area with 3,109 sq feet on a premium ravine lot. Crafted by Mattamy Homes, this Winfield model stands out with over $150K in builder upgrades plus a lot premium of $255K that create an elevated level of luxury. The home's striking features include 10' ceilings on the main level & 9' on the upper & lower levels, white oak engineered hardwood throughout, a vaulted ceiling in the great room, a cozy gas fireplace, basement walkout & electric car charger. The modern white kitchen is a chef’s dream upgraded with quartz counters, soft close cabinetry with pot drawers & oversized island complete with breakfast bar. Natural light floods the space through triple glazed windows that provide breathtaking views of the ravine. The open concept great room/dining area is ideal for hosting friends & family. The mudroom with large closet & convenient inside entry from the garage accommodates organization for all family members. Upstairs the primary suite defines comfort & style with its tray ceiling, walk-in closet & ensuite featuring a freestanding soaker tub & large glass-enclosed shower. In addition there are 3 generous bedrooms, 2 full bathrooms & laundry room. The open loft overlooks the great room & can be used for relaxing, homework or a home office. An oak staircase leads down to the massive basement w/walkout. This unfinished space includes a bathroom rough-in, large storage closet & oversized sliding doors leading to the rear yard. Situated on a quiet crescent without any rear neighbors this home is ideally located close to shops & restaurants. The surrounding area is walkable with parks & trails nearby making for a perfect blend of convenience & lifestyle. Commuters will appreciate the quick access to major highways. This home has been thoughtfully designed to create an ambience that is both sophisticated & comfortable. Visit 1456FordStrathy for photos/video (id:44788)
RE/MAX Aboutowne Realty Corp.
21 Jefferson Avenue
Port Colborne, Ontario
Welcome to the desirable Sugarloaf area in southwest Port Colborne! This meticulously maintained brick bungalow is just steps away from Sugarloaf Street, offering convenience and charm in a family-friendly neighborhood. As you enter, you’re greeted by a stylish covered porch, setting the tone for what awaits inside. This 3+1 bedroom, 2 bath home features a bright and airy living room with California shutters, showcasing picturesque views of the neighborhood and highlighting original plaster cove moldings. The updated eat-in kitchen boasts sleek granite countertops and a dining area, perfect for modern living and entertaining. The main floor hosts three bedrooms, each with double closets featuring built-in drawers, while updated flooring throughout adds a contemporary touch. A convenient door off the kitchen leads to the full basement with a side entrance to the backyard. Here, you’ll find the potential for an in-law suite with a second kitchen, a full bathroom, a spacious bedroom or rec room with built-in cabinets, along with a laundry room and storage space. Outside, the backyard oasis awaits with a sunny patio ideal for BBQs and gatherings, surrounded by well-tended gardens and a fenced area for pets and children’s safety. A side gate provides security and easy access to the front of the home, completing this perfect blend of modern comfort and timeless appeal. (id:44788)
The Agency
5 John Pound Road Unit# 1
Tillsonburg, Ontario
Welcome to Unit 1 at 5 John Pound Road in Tillsonburg. This former model home bungalow with 3 bedrooms and 3 bathrooms was built with Insulating Concrete Forms (ICF) making it resilient, energy efficient and extremely cost effective. With underfloor heating to both levels and separate heating controls, you can expect lower utility bills and efficient radiant heating and cooling with central air throughout. Clay roof tiles are warranted for 50 years. On the main floor you'll find an open living - dining area with a gas fireplace and access to a large double car garage. Two good sized bedrooms, with an ensuite and walk in wardrobe are offered in the primary bedroom. Enjoy your own private deck and garden just off this room. Main floor laundry with a small load washer in the lower drawer offers convenience along with lots of storage space.The kitchen boasts granite counters, newer appliances and double oven with integrated microwave. Walk out to your private composite floored balcony from the kitchen. Downstairs, the lower level boasts a large recreation room, complete with wet bar and sizeable guest room. The tankless water heater and water softener are both owned and there is upgraded insulation throughout the entire roof space. This home is extremely well built and offers a tasteful layout with privacy and easy lifestyle to compliment. (id:44788)
RE/MAX Centre City Realty Inc.
RE/MAX Centre City Mulligan Realty Group
254 River Street W
Tweed, Ontario
Welcome to your new home in the heart of Tweed, 254 River St. West, where possibilities abound! Minutes walk to Downtown or Tweed Memorial Park on Stoco Lake, this property is a perfect match for handy individuals looking to add to their investment portfolios or for first-time buyers eager to make it their own. This two bedroom, two bathroom home boasts a spacious backyard, adorned with mature trees and is an ideal canvas for your gardening aspirations. The sizable two-door garage is a versatile space that can accommodate your vehicles, a workshop, or provide extra storage for your hobbies and projects. Most recent updates include: Shingles(2019),Insulation(2019), Electrical panel(2023), Landscaping(2023) (id:44788)
RE/MAX Finest Realty Inc.
#4006 -88 Scott St
Toronto, Ontario
Welcome to 88 Scott. Located in the Heart of the Downtown Core, this bright and spacious 1 bedroom condo defines city living at its finest. Boasting breathtaking views of the City & Lake, amazing amenities including an indoor pool, guest suites, rooftop sky lounge club & rooftop garden, party/meeting room, theatre, billiards and much more. Just steps to King Subway Station, St Lawrence Market, Financial District, Berry Park, Union Station, Eaton Centre and all the best dining and shopping Toronto has to offer. A True Gem! (id:44788)
New Era Real Estate
11 Charles Street
Brantford, Ontario
This home in West Brant is a great opportunity. It's close to Lions Park and surrounded by million-dollar homes. The property is currently set up as a duplex, but it can easily be converted back to a single-family home. This makes it perfect for extended family or for generating rental income to help with the mortgage. The main level 1-bedroom unit can be vacant but is currently rented for $1,850 per month, and the upper 2-bedroom unit is move-in ready and could be rented for $2,000 per month. Plus, there's a newer forced air gas furnace and central air for the main level unit. It's definitely worth considering for savvy investors or first-time home buyers. Don't miss out, book a showing today! Seller will install a paved driveway at his expense. (id:44788)
Century 21 Heritage House Ltd
Pt Lot 2 Peavinery Road
Oakland, Ontario
Irreplaceable setting. Incredible location, & stunning country views around on this ultra private, rare 9.5 acre building lot on sought after Peavinery Road. This tranquil setting is the ideal building site for your dream country estate home with desired sandy loan soil. Multiple choice building sites available! Conveniently located minutes to Burford, 403 & relaxing commute to Ancaster/Hamilton, London, Woodstock & the Tri-cities. Topographical survey, MDS report & engineering for the road extension has been completed. Enjoy & experience all that Brant living has to offer! Call today to make your dream a reality. (id:44788)
Century 21 Heritage House Ltd
27 Fisherman Dr
Brampton, Ontario
Desirable End Unit Move In Ready Completely Reno'd & Painted Near Major Transportation Routes. 1847 Sq/Ft Incl 1000 Sq/Ft Industrial/Warehouse + 847 Sq/Ft Office. 2nd Floor Has Additional Space Of 900 Sq/Ft Office Heavy Load Metal Mezzanine Decking. High Eff Heating/Cooling System In Office, Gas Unit Heater For Warehouse, 2 Washrooms, Side Windows, Skylight In Upper Office. New Carpet & Blinds. Drive-In Door & Dbl Shipping Doors. Extras:Freshly Painted And Completely Renovated. This Unit Is Exceptionally Clean And Move In Ready For Your Business Needs! M2-202 Zoning. Close To Major Transportation Routes, Separate T-Stat Controls. **** EXTRAS **** Unit 12, Level 1,Peel Condo Plan 397; Pt Lt 4 Pl 43M766, Pts 15&16 43R14717 More Fully Described In Schedule A Of Declaration Lt1143107: Brampton (id:44788)
RE/MAX Community Realty Inc.
#2410 -550 Webb Dr
Mississauga, Ontario
Wow! Your Search Ends Here! Absolutely Stunning, Spacious, 2 Bedroom + 2 Washroom Corner Unit In Prime Mississauga Location! Windows Galore, Enjoy Endless Views & Natural Light. This Bright Condo Boasts A Wonderful Open Concept Layout, Large Living & Dining Area, Eat In Kitchen Solarium. Spacious Master Bedroom W/Ensuite & Walkout To Balcony. Large 2nd Bedroom W/ Walkout To Balcony As Well. Ensuite Laundry, 2 Full Washrooms. Laminate Flooring Throughout. *Great size apx. 1200 Sq. Ft *Maintenance included all utilities. **** EXTRAS **** Top Location, Steps To Square One, Public Transit, Living Arts Centre, Schools, Plazas, Parks, And Major Highways! Great Building With Fantastic Amenities And Security/Concierge. Incl. All Existing Appliances, Light Fix., Window Coverings. (id:44788)
Right At Home Realty Investments Group
349 Noftall Gdns E
Peterborough, Ontario
A beautiful newly built executive bungalow located in one of the most sought-after communities of north Peterborough. This brick bungalow offers great architectural features such as vaulted ceilings, a large main floor master ensuite with 5-piece bathroom, open concept kitchen, gas fireplace, lots of closet and storage space on every level including garage rafters. This home is freshly painted with finished basement, updated kitchen, 3 bedrooms and 3 washrooms and is ready to move in. The fully fenced property features a large 2 car attached garage and 4 extra parking spots on the driveway uninterrupted by a sidewalk and a beautiful backyard complete with gas BBQ piping. The second bedroom could be used as a spacious home office and has a dedicated 3-piece bathroom while the large basement bedroom makes a great addition to this space with its own 4-piece bathroom. A short walk from the trans-Canada Trail and a beautiful pond. Less than 10 minutes from Peterborough Regional Hospital located in the highly desirable new development in the Northcrest community near shops, schools, parks and restaurants. **** EXTRAS **** . All light fixtures and appliances, home alarm system, 4 CCTV cameras and speaker wiring. (id:44788)
Century 21 Atria Realty Inc.
8986 Halton Erin Townline Line
Erin, Ontario
If you are looking for a country home on a paved road minutes from all amenities & close to highways your search has ended. This home sits on almost 2 acres. The home boasts a huge updated country kitchen with views of the backyard. Large centre island, high end appliances & walk-in pantry is every chef's dream. Lots of room for entertaining in the family room with woodburning stove, The upper level has 4 bdrms with the Primary having its own fireplace, ensuite & walk in closet. The unspoiled basement has high ceilings and a separate entrance. Unwind in the huge hot tub. Kids & pets can use the entrance into the laundry room. The gardener will enjoy the potting area! The nature lover will enjoy the pond! Everyone will love this little piece of heaven! **** EXTRAS **** Furance (2022) Garage Door (2024) Hot Tub/Stone patio (2017) (id:44788)
Royal LePage Meadowtowne Realty
506 Skyline Ave
London, Ontario
Prime location highly sought after family neighbourhood in North London. Luxury 2-story, 3-bedroom 2.5-bathroom freehold detached home, and just a short walk to Jack Chambers PS. Entering into a welcoming foyer you are greeted with a home that boasts many features that you are looking for. This 2015 built south facing luxury home with stylish high grade hardwood floor through-out and large windows, 9 ft ceiling with many potlights and a spacious and bright spectacular open kitchen contains custom glazed white cabinetry, quartz surfaces, a large island, built-in high-end stainless appliances including gas cooktop, and walkout to the fully fenced backyard. The second floor boasts a large family room area, and 3 good size bedrooms. The Primary bedroom is spacious with a large walkin closet and a 5 piece ensuite with double sink vanity, a glass shower and a soaking tub for you to relax in. New fence in 2023. Many amenities are within walking distance, schools, YMCA, library, community center, nature trails, golf, parks, and a bus stop thats just a few steps away. Very close to Masonville Mall and the UWO Campus. Come and check out this fantastic quality featured property. **** EXTRAS **** None (id:44788)
Century 21 First Canadian Corp.
34 Mountainview Rd
Mulmur, Ontario
This chalet-style home, set on 3+ acres of land, 3+1 bedrooms, 3 bathrooms & has been thoughtfully updated throughout. The kitchen features quartz countertops, stainless steel appliances, shiplap vaulted ceiling, faux beam & LED pot lights. The living room has stunning 22ft ceilings, with exposed beam accents, a wall of panoramic windows & Napoleon propane fireplace. The most captivating aspects of this property is its panoramic view, a daily treat that encompasses everything from lush greenery in the summer to snow-covered forest in the winter. There is a large deck, hot tub and fire pit beside the spring fed Koi pond. For outdoor enthusiasts, the Mansfield Ski Club sits adjacent to the home, offering year-round outdoor fun and activities. This property is more than a home; it's a peaceful retreat & an outdoor adventurer's haven. Many additional updates have been made in recent years, be sure to check out the Features & Upgrades highlighted in the photos and attachments. (id:44788)
Keller Williams Real Estate Associates
203 Richvale Dr S
Brampton, Ontario
Well Kept 3-bedroom house offering for sale in Brampton, Upgraded kitchen & Open concept layout,Combined living/Dining area, Upstairs offers three bedrooms, Fully finished basement with separate entrance, ideal for rental income. Lovely backyard for outdoor enjoyment and ample parking available. With its desirable location near the golf academy and major transportation routes, this house offers the perfect combination of comfort, convenience, and opportunity. Don't miss your chance to make this wonderful property your new home! **** EXTRAS **** 2 Fridges , 2 Stoves , Dishwasher , Washer , Dryer , All window Covering , All elfs (id:44788)
Index Realty Brokerage Inc.
87 Haviland Circ
Brampton, Ontario
Welcome to this exceptional detached 5+1 bedroom, 5 bathroom home, featuring a walkout basement, nestled on a coveted ravine lot. Sun-soaked interiors offer plenty of natural light and picturesque views, ensuring unparalleled privacy. The main floor boasts 9 ft ceilings, with waffle ceilings in the living room and coffered ceilings in the dining area, adding a touch of elegance. An open-concept kitchen, living room, and family room with a charming fireplace overlook the stunning backyard. Upstairs, the primary bedroom dazzles with a luxurious 5-piece ensuite, while the 2nd, 3rd, and 4th bedrooms offer ample space and natural light. The third floor features an additional family area with a wet bar, fireplace, and access to a large balcony. Plus, a spacious 5th bedroom with a 3-piece ensuite and an extra laundry room provide added convenience. The fully finished walkout basement includes a kitchen, living area, and a room with a 3-piece ensuite, boasting a separate entrance. With 6 parking spaces, iron spindles, and upgrades throughout, this home offers the epitome of luxury living. (id:44788)
RE/MAX Realty Specialists Inc.
#1205 -11 Wincott Dr
Toronto, Ontario
Luxurious and elegant multi-level condo with breathtaking upgrades in the heart of Etobicoke. This 3-Beds, 2-Bath condo comes exceptionally renovated, open concept with custom made upgrades, including chef's gourmet kitchen with marble backsplash, quartz breakfast island area and KitchenAid stainless steel fridge, stove, hood, microwave, dishwasher. Elegant interior stone wall with a modern fireplace. From an open concept living/dining room to a large balcony with amazing views of the ravine and C.N Tower. Engineered hickory hardwood flooring throughout all unit. Large washroom W/Quartz bathroom counters. The 2nd Bathroom includes a washer/dryer set. Easy access to shopping,401, 427, 400, Airport, parks and schools. All electrical light fixtures and all window custom-made Coverings. The primary bedroom includes a large his/her walking closet. Two separate entrances for this unit, 10th and 12th floor. Freshly painted throughout, ready to move in and enjoy this beauty for years to come. **** EXTRAS **** Building with great amenities. Maintenance Fee includes ALL utilities (Hydro, Water, Internet, TV, Cable). BBQ allowed in balcony. (id:44788)
Right At Home Realty
1749 Champlain Rd
Tiny, Ontario
Nestled along the serene shores of Georgian Bay, this exquisite waterfront oasis invites you to savour the quintessence of beachfront living. Behold breathtaking panoramas from every angle of this remarkable home, boasting an impressive 50 feet of coveted waterfront bliss. Step inside to discover a harmonious fusion of elegance and functionality. Main floor beckons a bedroom retreat and a chef's kitchen with a sprawling island and gleaming granite countertops. Entertain with ease in the adjoining great room, where a cozy gas stove awaits, with panoramic views through expansive windows that open onto a sprawling deck, blending indoor-outdoor living. Retreat to second floor primary suite, complete with its own private deck overlooking the shimmering waters below, and a modern bathroom with shower. An additional bedroom on this floor. **** EXTRAS **** The lower walkout level beckons a rec room, an additional bedroom retreat with spectacular vistas of the bay, a full bathrm plus additional space for a gym, home office or guest quarters! This is a lifestyle of tranquility & beauty! (id:44788)
Exp Realty
204 Spruce Cres
Barrie, Ontario
Top 5 Reasons You Will Love This Home: 1) Incredible and charming farmhouse nestled in a desirable community on a 3/4 acre lot 2) Wide selection of beautiful updates including a stunning chef's kitchen complete with quartz countertops and stainless-steel appliances 3) Added benefit of an oversized driveway in addition to a detached double car garage with 30-amp offering potential to add an electric car charger 4) Backing onto ample greenspace with a mature tree surround and boasting an updated inground pool with a heater and liner (2018) 5) Located close to all amenities and just minutes to Highway 400 access. 2,237 fin.sq.ft. Age 161. Visit our website for more detailed information. (id:44788)
Faris Team Real Estate
60 Grand Trunk Ave
Vaughan, Ontario
MUST SEE!! Premium F-R-E-E-H-O-L-D Large C-O-R-N-E-R Lot Modern Luxury Townhome Overlooking P-A-R-K In Prestigious Patterson! Feels Like A Semi with Large Windows on Front & Back & Side Enjoying Every Bright and Sunny Days! Brilliant Layout w/2-Car Garage and Direct Home Access, Oversized Terrace 20'x20' Extends the Outdoor Living Spaces, Extra Large Laundry Rm W/Window. Master Bedrm W/Walkout To Balcony! Modern Upgraded Kitchen W/Granite C-Tops & Backsplash, S/S Appl-s, Hardwood Flrs Throughout, All Rooms Filled With Natural Light; Professional Landscaping w/Fenced Side Yard! Steps To Top Schools, Parks, Shops, Vaughan's Hospital, 2 Go Stations, Hwy407/401/400/404. Don't Miss This Opportunity to Own Your Dream Home!++++ See Virtual Tour! **** EXTRAS **** Fully Freehold-No POTL Fees! Premium Corner Lot! Overlooking The Park! 2-Car Garage, 4-Car Parking! Chic Upgrades! Hardwood Floors Throu-out, No Carpet! Interlock and Garden Landscaping/New Lawn/Update Sprinkler(2022) (id:44788)
Homelife Landmark Realty Inc.
28 Marriner Cres
Ajax, Ontario
Offers Anytime! Sunshine End Unit on Marriner Crescent, This Beautiful 3 Bedroom Detached Home, in Northeast Ajax Features Family-Friendly Living Space. The Kitchen Features Elegant Cabinets With Under-Valance Lighting, New Quartz Countertops And A Breakfast Bar Island. The second floor Features 3 Generously Sized Bedrooms, Including The Primary Bedroom With A 4-Piece Ensuite. And Laundry in the basement. Enjoy The Sunshine In The South-Facing Backyard With Patio. At The End Of The Street, Find The New Audley Recreation Centre, Audley Dog Park, Ajax Hiking Trails & beautiful parks, splash pads, schools, shopping centres, and easy access to Hwys 401, 407, and 412, making this property an ideal choice for a modern & convenient lifestyle. **** EXTRAS **** Hardwood Floors Throughout The Main Floor & 2nd Floor. New Quartz Countertops, Roof (3 Years Old), Brand new Washer and Drying (Mar 2024). Brand New Zebra Covering April -2024 (id:44788)
World Class Realty Point
81 Maxome Ave
Toronto, Ontario
Location! Location! Location! Newtonbrook East Community offers a rare Premium Wide & Deep Lot 50 ft X146 ft. Surrounded By Multi Million Dollars New Homes. This Newly Renovated home offers a rare 150-foot deep lot with a serene Ravine View. Featuring a Separate Entrance and Walk-Out Basement, Perfect for generating stable Rental Income. Move-in Ready, $$$ Spent In New Renovation, Freshly Painted, 3 BR, Brand New Kitchen, New Flooring Through Out, New Roof (June 2022), Driveway Parking and A Large Backyard. Convenient Location Accessible To All Amenities, Close To Excellent Public, Catholic And Private Schools. Steps to Bus Stop. Minutes To Hwy 401 & 404 And Shopping Malls, Restaurants, Entertainments, Groceries, Sports Courts, Medical Centre and Parks. **** EXTRAS **** New Roof, Fridge, Washer, Dryer, Stove (id:44788)
Royal LePage Golden Ridge Realty
46 Clarendon Ave
Toronto, Ontario
One Of The Most Prestigious Streets In Toronto. Welcome To Clarendon Avenue, South Hill; This Meticulously Maintained Classic Semi Detached Features High Ceilings, an Efficient Kitchen, Lovely Dining & Living Area With Fireplace & Sliding Doors Walk Out To The Gorgeous & Lush Private Garden. The Second Floor Has Three Well-Scaled Bright Bedrooms & 2 Bathrooms. Separate Side Entrance to Fully Finished Lower Level, With Kitchen, 3 Piece Bathroom, A Wonderful Family Room Or an Ideal Private Office, Nanny or Teen Suite. Fireplace & Sliding Glass Doors Walk Out To The Garden ~ A Private Oasis ~ Deep 150' Lot ~ Weekend Open House April 20 & 21~ 2pm ~ 4pm **** EXTRAS **** Blocks To Forest Hill Village, Scaramouche Restaurant. Walk To Yonge & St. Clair, Convient to Subway. Short Drive To Yorkville, Summerhill, Shops & Ravine Trails, The Best Schools Public & Private (id:44788)
Sotheby's International Realty Canada
61 Keeler Crt
Asphodel-Norwood, Ontario
Beautifully built new home by Peterborough Homes. This all brick bungalow offers over 1,150 square feet finished on the main level with bright foyer, open concept kitchen, dining, living area with walk-out to deck and yard, primary bedroom with 3 piece ensuite, a second bedroom and a 4 piece bathroom. Double car garage with garage to foyer door and garage door opener, bright unfinished lower level with large windows and rough-in for future bathroom and a covered front porch. Premium location backing onto farmland on the northern edge of the subdivision. (id:44788)
Exit Realty Liftlock
401 Cordova Rd
Marmora And Lake, Ontario
Welcome to your charming brick bungalow nestled on a spacious lot offering the best of rural living while on the edge of Marmora. This delightful home features 3 bedrooms and 2 bathrooms, perfect for a growing family or those seeking a serene retreat. Step inside to discover a cozy yet spacious interior with a warm ambiance. The main level has hardwood floors, crown moulding, large windows, and a walk out to the large sunroom overlooking your above ground pool and picturesque views of the surrounding greenery. Downstairs, the finished basement with a separate entrance presents endless possibilities. Use it as a recreation space, home office, or it even has the potential for an in-law suite for extended family or rental income; the choice is yours. Imagine lounging on the deck beside the pool, hosting BBQs, or simply enjoying the peace and quiet that this home brings. Located just minutes from town amenities, this property offers convenience without compromising on tranquility. This Marmora bungalow is a must-see, so what are you waiting for? Let's get you in for a showing appointment! **** EXTRAS **** Metal Roof 2010, Windows 2010, Septic Tank - 2010, Septic Pumped 2023, Well Pump & Pressure Tank 2023, Depth Generator - 12,000amp, Well Depth 160ft. (id:44788)
RE/MAX Rouge River Realty Ltd.
94 Tilman Circ
Markham, Ontario
Welcome To 94 Tilman Circle Markham, Marvelous Spacious & Bright 4+1 Bed 3 Bath Premium Lot Double Garage Detached Home In High Demand Markham Village Community. Very Quiet & Friendly Neighborhood. Well Maintained! Open Concept Layout. Lot front35.63. Upgraded Hardwood Fl Throughout Main Fl. Second Fl, Staircase And Basement With Broadloom. Upgraded Lights Fixtures And Pot Lights. Kitchen With Quartz Countertop, And Ceramic Backsplash. Finished Basement W/1 Bedroom, Broadloom and Pot Lights. Basement Can Do Seperate Entrance. Private HUGE Yard Has Multi-Level Cedar Deck, Prof Landscaped, Mature Trees. Beautiful Landscaping. Pie Shape Private Backyard. Driveway, Window & Roof (2016). Mins To Top Ranking Edward T. Crowle Public School And Markham District High School. Close To Shopping, Restaurants, Community Center, Transit And Highway. W/ Ample Living Space And Modern Amenities, Must See! **** EXTRAS **** C.Vac. C. Air-Conditioning. Heating (2018). Hardwood Flooring (2016), Driveway & Roof (2016). (id:44788)
Bay Street Anjia Realty
47 Winter Way
Brantford, Ontario
Welcome to the coveted Beckett neighborhood of West Brantford. Nestled amongst tree-lined streets, this meticulously maintained one-owner bungalow offers a serene retreat. Spanning 1,531 sq ft of thoughtfully designed living space, this home welcomes you with open arms. Step through the front door and into the spacious sunken living room which opens up to the separate dining area. The adjacent eat-in kitchen beckons with its functional layout, providing the ideal setting for culinary creations and morning coffee rituals alike. A haven of tranquility awaits in the three generously sized bedrooms on the main floor, including the luxurious primary bedroom boasting a convenient 3-piece ensuite bathroom for added privacy. Descend into the fully finished basement, a sprawling rec room offers ample space for leisure and entertainment, while a versatile den provides a quiet retreat for work or study. An additional bedroom and 3-piece bathroom ensure comfort and convenience for guests or growing families. With plenty of storage throughout the home, organization is effortless, making day-to-day living a breeze. Explore the nearby parks and green spaces, perfect for leisurely strolls or outdoor activities. Convenient access to amenities, schools, and major thoroughfares further enhances the appeal of this sought-after locale. (id:44788)
RE/MAX Escarpment Golfi Realty Inc.
47 Banbridge Crescent
Brampton, Ontario
Welcome to carpet free Beautiful semi detached 3+2 Bedroom 3.5 washroom and finished Basement, 9ft ceiling house located on great location. This house close to all amenities shopping, school, park, go station and school. This house has main floor beautiful kitchen with stainless steel appliances ,quartz countertop in kitchen and washrooms ,backsplash, Living are ,dining area,2pc washroom and laundry in closet. Second floor features are Master bedroom with en suite and walk in closet,2 more good size bedroom with main Washroom. Basement has 2 good size bedroom ,living ,washroom ,cold room and rough in kitchen. This house has single garage and 3 car parking extended driveway. Good size fenced back yard with nice concrete patio to enjoy your BBQ in summer. Book showing to grab this gorgeous house. THANKS! (id:44788)
Century 21 Heritage House Ltd.
1749 Champlain Road
Tiny, Ontario
Nestled along the serene shores of Georgian Bay, this exquisite waterfront oasis invites you to savour the quintessence of beachfront living. Behold breathtaking panoramas from every angle of this remarkable home, boasting an impressive 50 feet of coveted waterfront bliss. Step inside to discover a harmonious fusion of elegance and functionality. The main floor beckons with a bedroom retreat and a chef's dream kitchen, replete with a sprawling island and gleaming granite countertops, an ideal setting for hosting soire´es and creating lasting memories. Entertain with ease in the adjoining rec room, where a cozy freestanding gas stove awaits, all while drinking in the panoramic views through expansive windows that open onto a sprawling deck, seamlessly blending indoor-outdoor living. Ascend to the second floor, where a primary suite awaits, complete with its own private deck overlooking the shimmering waters below, with a modern and spacious bathroom with shower and additional bedroom on this level. Descend to the lower walkout level, where endless possibilities await. A spacious rec room beckons, offering a tranquil space to unwind, while a bedroom retreat provides unparalleled vistas of the bay. A thoughtfully appointed bathroom complements this level, along with an additional finished space, ideal for a home office, gym, or guest quarters. Just a leisurely 2-hour drive from the vibrant cityscape of Toronto, yet a world away from the hustle and bustle, this coastal haven offers the ultimate blend of convenience and seclusion. With essential amenities mere minutes away in the charming towns of Midland/Penetanguishene, this is more than a home—it's a gateway to a lifestyle of unparalleled tranquility and beauty. (id:44788)
Exp Realty
784 Mount Pleasant Road
Brantford, Ontario
This move in ready bungalow is finished from top to bottom, sits on over 1/2 an acre & offers potential of an in-law suite. The spacious foyer welcomes you to the open concept layout with engineered flooring, 9-foot ceilings & crown molding extending into the living areas. The great room offers recessed lighting, natural gas fireplace with stack-stone surround & a barn beam mantle. This space, along with the dining area flow seamlessly into the spacious kitchen showcasing a large island, ample cabinetry, tiled backsplash, walk-in pantry & Quartz counters. Sliding doors lead to a massive patio that comes complete with gas BBQ hook up, perimeter privacy walls, hot tub, a fire-pit area & sheltered lounge space that overlooks the fully fenced yard & farmers’ fields. Back inside a laundry/mudroom efficiently connects to the triple car garage. The primary bedroom offers a walk-in closet & spectacular 5-piece ensuite with soaker tub, separate walk-in shower & his/hers Quartz topped vanity. An additional bedroom & 4-piece bath complete the main level. The lower level offers a recreation room with recessed lighting, luxury plank flooring & wet bar with 2-tier Quartz top, built-in shelving, & duel mini-fridges, plus an insulated wine storage room is just steps away. There are two spacious bedrooms separated by a 3-piece bath & a workout room that could be utilized as a possible 5th bedroom. The utility/storage room offers a convenient walk-up to the garage. This Pelee model was constructed by the well-respected local builder, Van el Custom Homes & is perfectly positioned minutes from Brantford & just outside of the quaint countryside village of Mount Pleasant. Area amenities include a general store, gourmet restaurant, aesthetics salon, elementary school, churches, hiking/biking trails & the popular Windmill Country Market. Mount Pleasant is the perfect combination of warmth & charm, the ideal location to raise a family or retire among the rolling fields & horse farms. (id:44788)
Royal LePage Action Realty
151 Potts Private Unit#408
Ottawa, Ontario
Unit 408 at 151 Potts Private is a top-floor gem offering a blend of style and functionality. The meticulously installed hardwood floors and upgraded kitchen with granite counters and stainless steel appliances set the stage for luxurious living. With no neighbors above, you'll enjoy peace and quiet, while the eastern exposure floods the living space with natural light, creating a warm and inviting atmosphere. Step onto the covered balcony to enjoy serene views of farmland, making it the ideal spot for your morning coffee or evening relaxation. Practicality is ensured with underground parking and not one, but two storage lockers - one within the unit and another conveniently located near your parking spot. Additionally, the residence features two full bathrooms, adding to the convenience and comfort of the space. This condo has everything you need to turn your dream of stylish and functional living into a reality. Don't miss out on the opportunity to make this your new home! (id:44788)
RE/MAX Absolute Realty Inc.
37 Timber Drive
London, Ontario
Your backyard POOL PARADISE awaits! With 4 HUGE bedrooms and 4 updated bathrooms plus OVER 2400 SQUARE FEET of living, this full family home can only be better by having a southern exposed sun-soaked SALT WATER pool (liner ’23 and pump ’22) with stamped-concrete lounge areas, and 15’x21’ glass-railed raised sundeck with canopy overlooking your FULLY FENCED treed backyard with sprawling greenspace. Set upon one of Byron’s most favoured meandering tree-lined streets, this home has it all: Three expansive living areas, a deep welcoming foyer, covered front porch, eat in kitchen with GRANITE ISLAND and built-in appliances, 2 patio door accesses to rear gardens, Hunter Douglas window coverings, hardwoods & ceramics, two cozy fireplaces (gas & electric), formal dining area, and LOADS OF STORAGE SPACE! Wood grain plank flooring throughout lower level featuring exercise room/den + 3 pc bath with marble vein tile, quartz vanity & chic glass shower + bright recreation space for all your imagination! Further boasts: crown mouldings, UPDATED SIDING, EAVES and TROUGHS, almost all windows replaced, updated light fixtures and décor, waterproofed basement, on-demand hot water, solar heat panels for pool, NEWER SALT WATER CELL GENERATOR, pool house pump and storage shed PLUS natural gas line for BBQ. An ABSOLUTELY PERFECT LOCATION in cherished Byron, just steps away to parks and only minutes to London’s endless river paths of Springbank Park and Warbler Woods’ Carolinian hiking trails. Close to top schools, library and shops, plus the cafés and dining of Byron Village. Truly a pleasure to present. Easy to view. Come be impressed!!! (id:44788)
Century 21 First Canadian Corp.
379 St Patrick Street W
Fergus, Ontario
This Grand Estate home is set on a large, treed double lot. Boasting massive principal rooms, this 2200+ sq ft all brick bungalow is situated perfectly, a short walk from beautiful downtown Fergus and all it has to offer located along the banks of the Grand River. From the oversized driveway and single car garage, walk up the pathway to the front patio overlooking the neighbourhood. Through the front door and into the large foyer which opens in the formal living room and dining room which span the front of the home. At one end enjoy the informal sunroom/office/den. The other end, the kitchen is generous, bright and offers easy flow through the formal dining room and conveniently located off the garage. At the back of the home, you'll be shocked at the size of the bedrooms, the primary bedroom with three piece bathroom and laundry closet and the main five piece bathroom. An unfinished basement with separate entrance has tons of potential for extending the main home or as an in-law suite. (id:44788)
Edge Realty Solutions Brokerage
Keller Williams Home Group Realty

