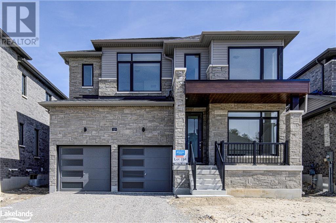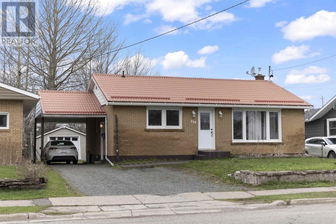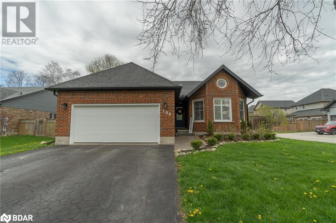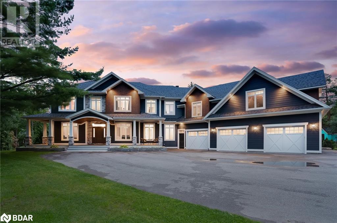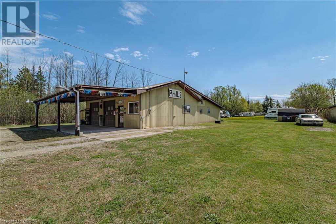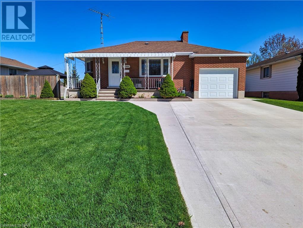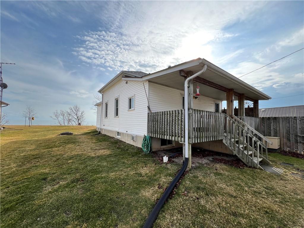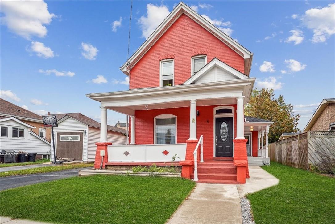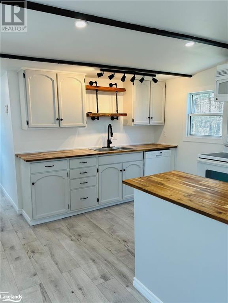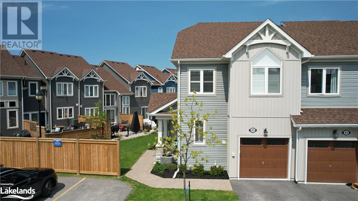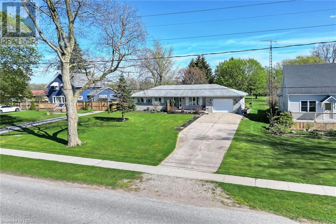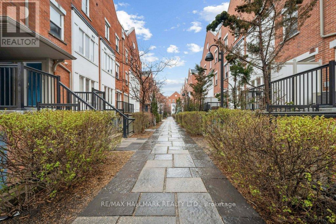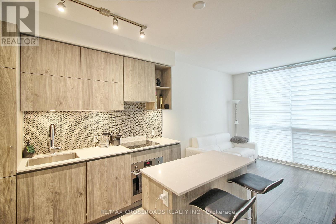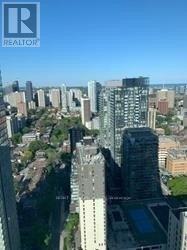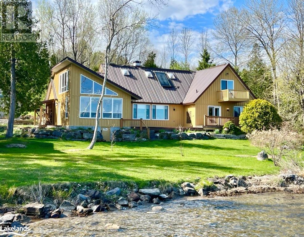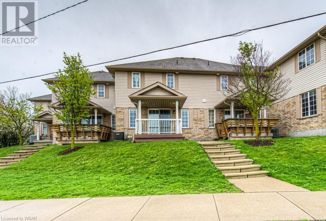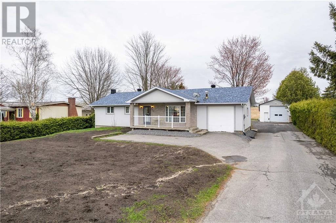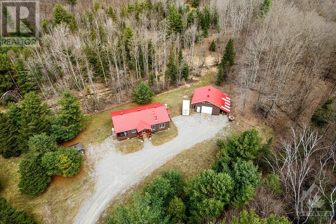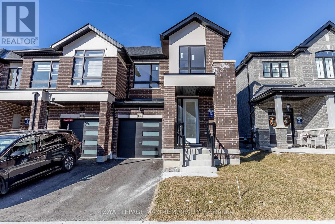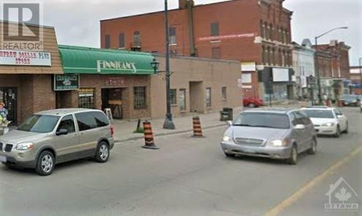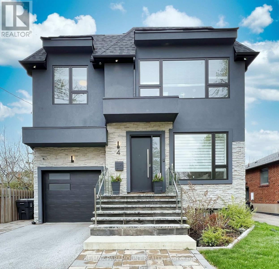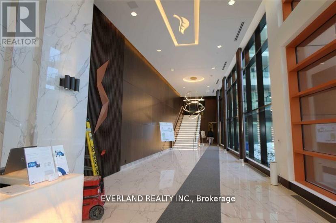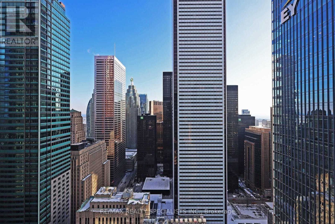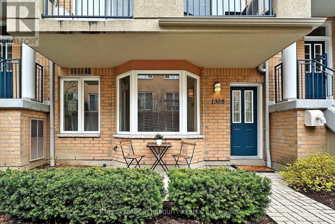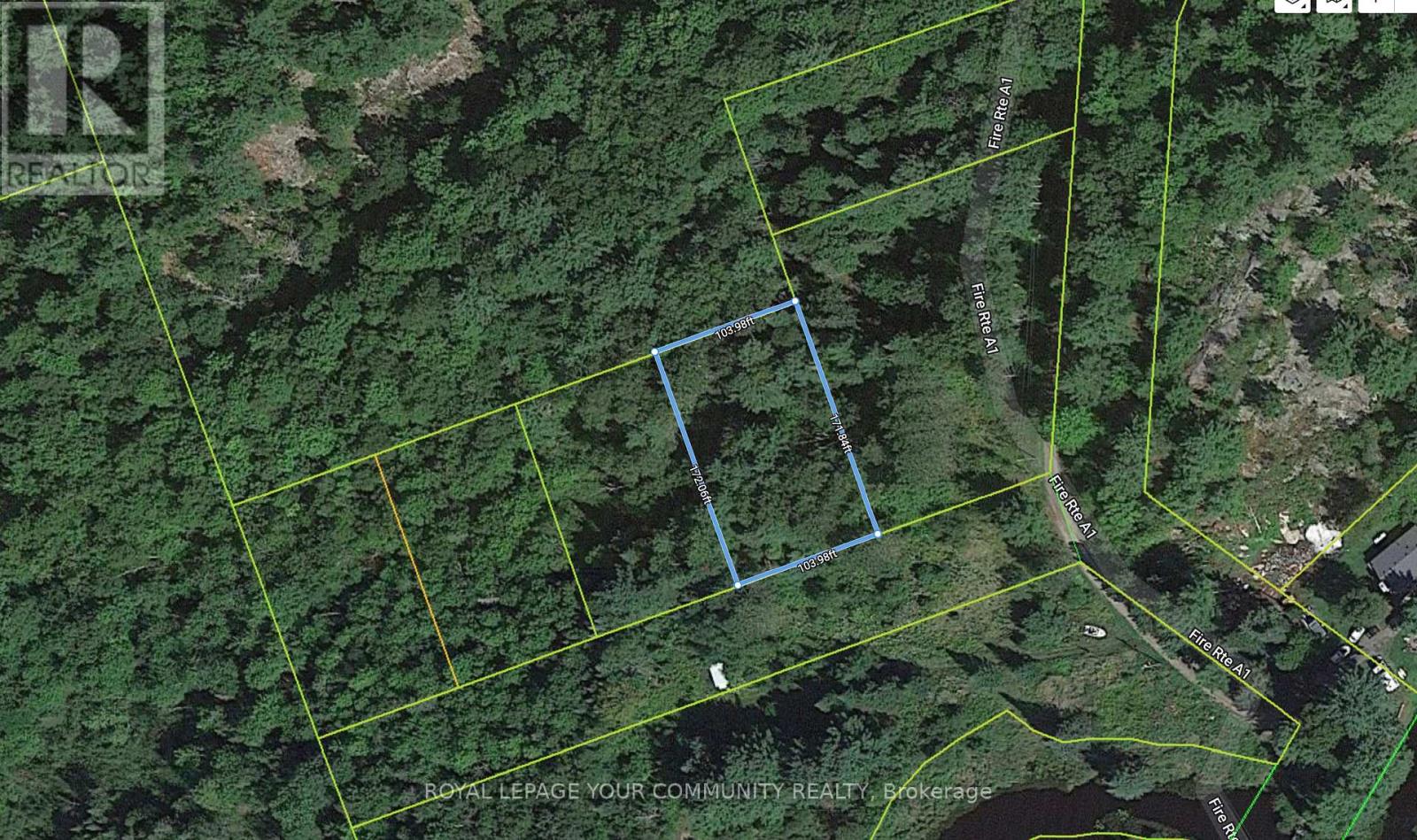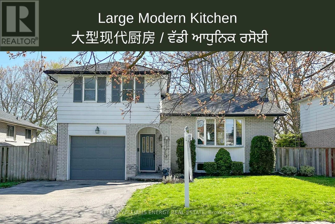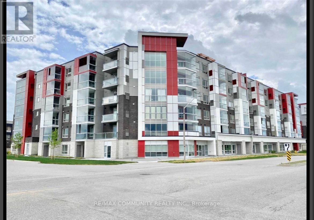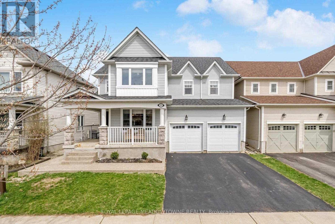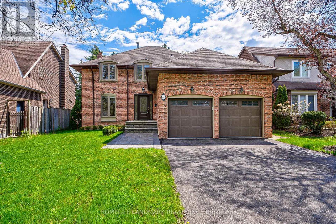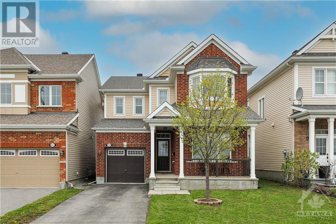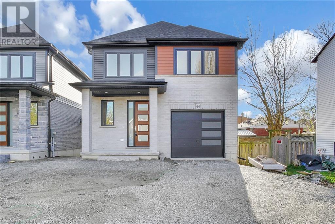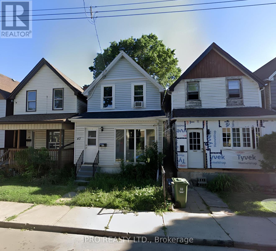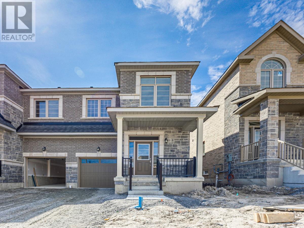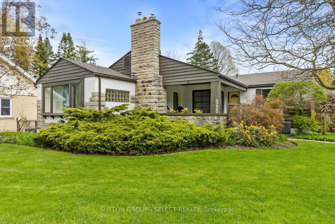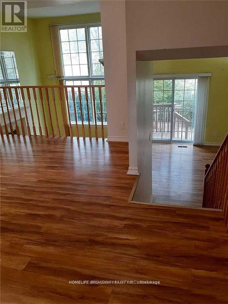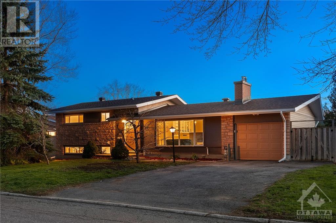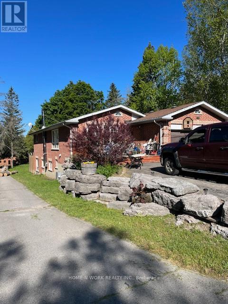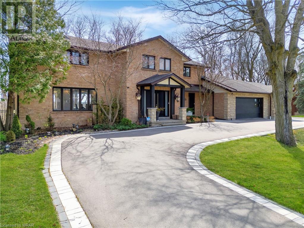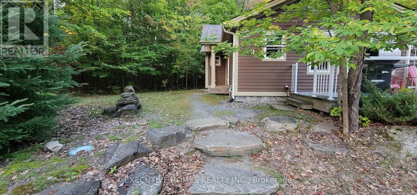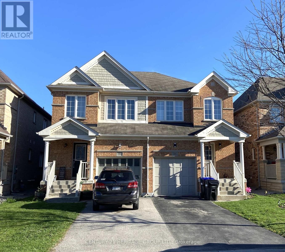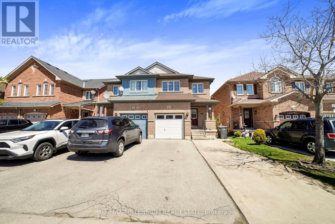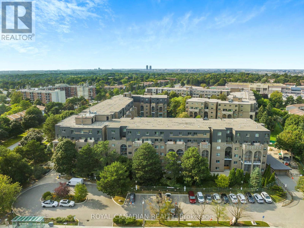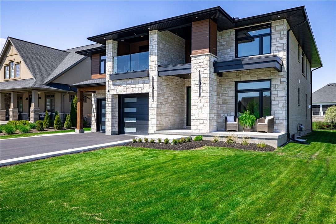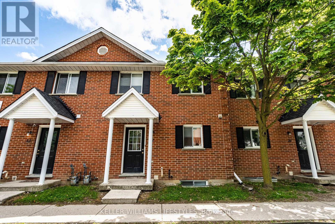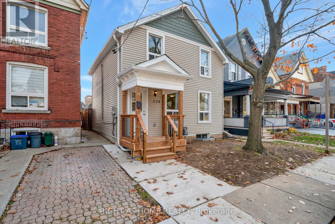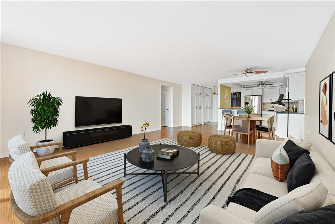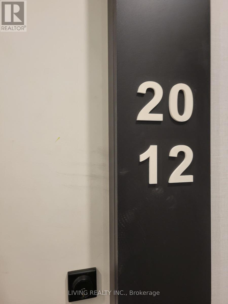155 Rosanne Crescent
Wasaga Beach, Ontario
This stunning new construction by Zancor Homes, situated in the River's Edge Development. This beautiful residence features the 'Huron' floorplan with modern elevation B and 2,651 of finished sq ft. Step inside to a bright, main floor den that offers an ideal workspace for those working from home. Conveniently located beside a 2-piece bathroom. Continuing into the home, you'll pass through a spacious dining room that is perfect for hosting gatherings. In the heart of this home is the open concept kitchen, equipped with a functional island complete with a sink, upgraded backsplash, quartz countertops and stainless steel appliances. An addition kitchen ugrade includes a gas line installed behind the stove and a water line installed behind the fridge. Adjacent to the kitchen, the breakfast area includes upgraded French doors that open to the backyard. The family room, centered around a sleek electric fireplace, provides a cozy yet stylish area for relaxation and family time. Convenience is key with a second-floor laundry room, featuring a sink. The primary bedroom is a true retreat, highlighted by a large walk-in closet and a beautiful 5-piece bathroom. The second and third bedrooms share a well-appointed ensuite, while the fourth bedroom has a private ensuite and walk-in closet. Additional potential lies in the unfinished basement, complete with rough-ins, ready for customization to meet your future needs. Sod and paved driveway to be completed. (id:44788)
RE/MAX By The Bay Brokerage
253 Lake St
Sault Ste. Marie, Ontario
This perfectly located, highly efficient east-end brick bungalow is ready for you to move in and enjoy. Main level offers 3 bedrooms, bright open concept kitchen/living room with east-facing picture window, 3 piece bathroom and access to the rear private deck. The fully finished lower level has a spacious updated rec room, den + 4 piece bathroom. Features include gas forced air heat (2014), central a/c, newer windows throughout, solid metal roof and 200amp service. Home is complete with a convenient car port, single car garage, double driveway and fenced in yard. Just a short walk to the Churchill Plaza, Bellevue Park, Algoma University and most importantly it's a safe, highly desired neighbourhood for investors and home owners alike. Home can be used as a lucrative income property due to its ideal location or as a safe family friendly home. Call for your private showing! (id:44788)
Exit Realty Lake Superior
104 Maclennan Street
Guelph/eramosa, Ontario
Welcome to your dream retreat in Rockwood. This remarkable bungalow in a convenient location offers the best of city convenience and rural charm. The floor plan is perfect for entertaining, with a spacious kitchen, formal dining room, and warm family room. Outside, enjoy your private oasis with a heated in-ground pool, stamped concrete patio, and custom build covered patio. Plenty of storage space and a game-changing basement with open concept family room, bedroom, bathroom, and gym. This bungalow isn't just a home, it's a lifestyle. Don't miss out on this exceptional opportunity. (id:44788)
RE/MAX West Realty Inc.
8698 Highway 12
Orillia, Ontario
Top 5 Reasons You Will Love This Home: 1) Exceptional waterfront property resting on 9.5 acres, highlighting remarkable southwest views of Bass Lake 2) Show-stopping interior boasting 7 bedrooms, 4+2 bathrooms, and an incredible chef’s kitchen, perfect to enjoy with family and friends 3) Outstanding entertaining complemented by a fully finished basement, an indoor pool, a hot tub, and parking accommodations for up to 15 vehicles 4) This prestigious new build is a nature lover’s dream with direct waterfront access, beautiful shoreline exposure, lakeside views, and an abundance of greenspace 5) Situated in seclusion yet centrally located, with easy access to local trails, shopping centres, and Downtown Orillia. 8,390 fin.sq.ft. Age 4. Visit our website for more detailed information. (id:44788)
Faris Team Real Estate Brokerage
390 Brant County Rd 18 Road
Brantford, Ontario
2040 sf building on 1.72 acre lot, in high traffic location. Broad M3 Industrial zoning. Currently being used as a car lot with auto service bays. Two 9ft tall drive in doors. Large fenced yard for storage. Septic & Well. (id:44788)
RE/MAX Twin City Realty Inc
3560 Rapids View Drive
Niagara Falls, Ontario
Location, Location, Location! Don't miss out on this rare opportunity to own this large 2000 sq. ft. custom built brick bungalow just steps from Kingsbridge Park, the Niagara Parkway, and Niagara Falls itself. There's only a handful of homes up river from the Falls that share this unique and close proximity to it. This exceptionally well maintained home features a brilliant concrete driveway, patios, and walkways, a manicured lawn, separated rear and side yards, covered front porch, a large single car garage with heat, and 2 separate entrances, one leading to the basement and the other to the family room addition with gas fireplace. The interior sports hardwood floors and tile throughout, a spacious layout throughout, modern eat-in kitchen with gas stove, and a second summer kitchen in the basement which could be ideal for a small apartment or in-law set up, living room with wood burning fireplace, and so much more. This home has a lot to offer and is truly a unique buying opportunity. (id:44788)
Flynn Real Estate Inc.
9 Bluewater Parkway
Selkirk, Ontario
Step into the ethereal embrace of the LAKE HOUSE at 9 Bluewater Parkway! No need to question reality... you are wide awake! This treasured jewel unveils breathtaking, uninterrupted vistas of the lake and a myriad of possibilities! The main floor unfolds with a modernized open layout, showcasing a grand island kitchen boasting an abundance of counters and cabinets! The capacious living room, graced with a gas fireplace, offers awe-inspiring lake panoramas and a spacious front porch! A dining room fit for royalty awaits! The regal master bedroom flaunts dual closets, while the updated bathroom boasts an oversized shower. Conveniently located on the main level are a washer/dryer duo. Venture to the lower level with its separate exterior entrance, partially finished space, gas fireplace, sauna, shower, a bedroom, and ample room for future expansions! A substantial detached workshop and a soft shell carport stand ready to serve! Is it a retreat? A year-round haven (as the current owner has enjoyed)? Perhaps an in-law haven in the lower level? With boundless potential and exceptional value, a myriad of opportunities beckon! Seize the moment without delay! (id:44788)
RE/MAX Escarpment Realty Inc.
8 Bedford Street
Brantford, Ontario
BEAUTIFULLY RENOVATED HOME IN THE HEART OF BRANTFORD. FEATURING STUNNING HARDWOOD FLOORS THAT FLOW SEAMLESSLY THROUGHOUT THE HOME. THE SECOND FLOOR BOASTS A BRAND NEW, STYLISHLY DESIGNED BATHROOM. THIS SPACTIOUS FOUR-BEDROOM HOME OFFERS AMPLE LIVING SPACE, MAKING IT PERFECT FOR FAMILITES OR THOSE WHO ENJOY ENTERTAINING. WITH TWO METICULOUSLY DESIGNED BATHROOMS, MORNINGS WILL BE A BREEZE, AND EVENINGS WILL BE A DELIGHT. CLOSE TO SCHOOLS, SHOPPING,, DINING, 4 MINUTES TO HIGHWAY 403 AND 1 MINUTE TO THE HOSPITAL. (id:44788)
Exp Realty
1701 Highway 11 Unit# 53
Gravenhurst, Ontario
Newly renovated affordable living! Come be a part of the Muskoka Mobile Home Park Community and stop paying rent, own your own home. This two bedroom unit has been completely updated and is ready for you to make it your home. Close to Highway 11 for a convenient drive to either Orillia or Gravenhurst. Located at the end of the road means you have open land beside you. This is also on a fair size lot with lots of parking. The shed sits along the back of the porch for added storage. Book your showing today. (id:44788)
Royal LePage Lakes Of Muskoka Realty
43 Carpenter Street
Collingwood, Ontario
Blue Fairway – Gorgeous Upgraded End Unit steps to the Cranberry Golf Course. This 5 bedroom 3.5 bathroom Townhome features an open concept Kitchen/Living/Dining Room, Quartz counters, Stainless Appliances, Stone Gas Fireplace, Main Floor Laundry, Four bedrooms up, one bedroom down, two of the bedrooms have Ensuites. There is a single car garage, paved driveway and additional parking for guests right beside. Great side yard and back deck perfect for entertaining. The complex has a Recreation Centre and Pool close by. Steps to Golf, Biking, Hiking, The Georgian Trail, Ski Hills, Georgian Bay, Collingwood, Thornbury and all the area's amenities. (id:44788)
Royal LePage Locations North (Collingwood)
110 Queen Street
Rodney, Ontario
This is a great solid-brick home with amazing curb appeal! Welcome to 110 Queen Street! This 3 bedroom + den, 2 bathroom home has an attached, and deceivingly large single car garage, and an entirely finished lower level with rental suite potential. All on a 506ft deep lot, just shy of an acre with beautiful mature trees. Perfect for a young family, or retirees looking for a low maintenance home. As you step inside, you are greeted with an open concept layout that boasts loads of natural light throughout! The kitchen has been carefully upgraded with newer cabinetry, LG stainless steel appliances, and a peninsula. This home has a sunroom which is a great spot for relaxing, and can also be used as a second main floor living room, or playroom for the kids. 3 bedrooms conveniently located on the main floor, along with the updated 4-pc bathroom with bright skylight! This home is equipped with not 1, but 2 laundry rooms - one on the main level and the second on the lower level. Access to the basement is from the garage, which would make perfect for a secondary suite, or a private spot for family and guests. The lower level was fully completed in 2022, with an office/den, living room, 3-pc bathroom, laundry room, and a rough-in for a second kitchen. The laundry room has ample storage space. The furnace and A/C were installed in 2018, and also equipped with a Briggs & Stratton generator. The backyard has a large deck coming off of the sun room leading to your oversized and mature lot - which makes perfect for hosting family gatherings in the warmer months. Equipped with not one, but two storage sheds! One of the sheds was installed in 2022 and is 8 ft x 12ft. This home is just a 5 minute straight shot to the 401, and a 30 minute drive to Wellington Road 401 exit. With nothing left to do - just move in! Come and check out what this home has to offer today! (id:44788)
Century 21 First Canadian Corp.
#6 -72 Munro St
Toronto, Ontario
Light filled 2-bedroom Townhouse with Parking, Freshly Painted And Ready For You! Spacious Oversized Kitchen With Tons of Storage. BBQ all year round with a dedicated gas line on your balcony. Situated conveniently close to public transit and bike lanes, commuting has never been easier. Prime Location steps To Leslieville & Riverside With Incredible Restaurants & Cafes, And Amazing Riverdale Park nearby! (id:44788)
RE/MAX Hallmark Realty Ltd.
#3003 -1 Yorkville Ave
Toronto, Ontario
Welcome to One Yorkville, a prime and prestigious address of downtown Toronto. This unit boasts a practical layout, a modern kitchen with an island and built-in appliances, floor-to-ceiling windows offering ample natural light, and a cozy ambiance. Conveniently located steps away from the Bloor and Yonge subway stations, as well as the entertainment and shopping district, close to UofT and all amenities. **** EXTRAS **** Fitness Gallery, Outdoor Pool, Spa Lounge, Rooftop Lounge W/360 Panoramic View, 24Hrs Concierge Services. (id:44788)
RE/MAX Crossroads Realty Inc.
#3501 -5 St Joseph St
Toronto, Ontario
Located in Central Downtown. Lease for Furnished with Bed, Sofa, Dining Table. This Beautiful and Large One Bedroom in Modern/Chic. Historically-Designed Facade Building Has It All. Close to Everything You Need! Close to Wellesley Subway Station, Restaurant, University of Toronto, Shopping and Much More. Must See! **** EXTRAS **** S/S Appliances ( B/I Fridge, Stove, Dishwasher, Stacked Washer/Drier, Microwave), All Elf's, All Window Coverings. (id:44788)
Right At Home Realty
2853 Pearson Lane
Lakefield, Ontario
This 2,700 sq. ft. well maintained, 4 ssn, 4 bdrm, 3 bath, cottage/home on Lower Buckhorn Lake has a great architectural design and floor plan and sits on a beautifully landscaped, flat, sun drenched, lot with gorgeous, dotted island, big lake views & 130 feet of sandy shoreline. The very spacious, open concept main living space has soaring pine lined, beamed, cathedral ceilings and pine lined walls, sky lights that fill the space with an abundance of natural light, a central, floor to ceiling, wood burning fireplace and large windows to take in the beautiful lake views. There is a large mudroom, a gorgeous 4 ssn sunroom with pine lined cathedral ceilings and a window wall overlooking the lake, and a large library /den with tongue and groove pine walls, wall to wall book shelves on two sides and an entertainment centre with built in electric fireplace. Also on the main floor is a 4 piece bath with sauna, laundry, and three spacious bedrooms, two with direct access to the lakeside deck, and a large primary bedroom with private side deck and ensuite bath. The entire second level is dedicated to the 2nd primary bedroom suite with a large sleeping area, reading nook with built in window bench, large dressing area with a ton of storage, and a 5 piece ensuite bath. Rounding out this fabulous package are a dry boathouse with deck, large shed with deck, a double car garage and paved driveway with lots of parking. Easily accessed via a quiet, year round road and only 10 minutes from Buckhorn, 20 minutes from Lakefield, 35 minutes from Peterborough and 2 hrs from downtown Toronto. Located on the Trent Severn waterway there are also unlimited boating opportunities. This is an amazing overall package with everything you have been looking for in a property. Act bot before it's gone! (id:44788)
Chestnut Park Real Estate Ltd.
10 Fallowfield Drive Unit# 3
Kitchener, Ontario
Great centrally located townhome condo with an updated kitchen with stainless steel appliances, boasting tons of storage space and natural light. There are three bedrooms on the upper level including a large primary bedroom with large closet. In the basement we have a large rec room and plenty of storage space. The patio off the bright spacious living room brings in great natural lighting. very close to all major amenities including transit, schools, grocery, dining. (id:44788)
Exp Realty
588 County 15 Road
Alfred, Ontario
Charming open-concept detached bungalow in the village of Alfred. Greeted by a quaint front porch and a 6+ car driveway, this home offers plenty of living space. Featuring 3 generously-sized bedrooms, a spacious bathroom with the convenience of ensuite laundry, and a separate entrance to basement through the attached oversized single-car garage. The basement awaits your personal touch and has a den and ample recreational space. The exterior lot does not disappoint with tons of front and backyard space, an above-ground pool, and a 20x30 detached workshop. Fiberglass blown insulation added in the attic along with spray foam insulation in the attached garage attic. Furnace, AC, HWT, and heater in attached garage - all new (2020) & new driveway culvert installed in 2020. (id:44788)
Exp Realty
1044 Lavant Mill Road
Mcdonalds Corners, Ontario
Sweet seclusion on peaceful 97 woodland acres with 2017 home, garage-workshop and Bunkie. Sparkling with ingenuity, this bungalow is full of pleasing comforts. Open living, dining, kitchen with amazing decorative laminate floors and 9' ceilings with pot lights. Walls of quality triple-lock windows capture the sun for passive solar energy. Plus, efficient woodstove and 2022 propane wall furnace. Welcoming kitchen offers built-in buffet and coffee nook Expansive sunroom has summer kitchen with stone countertop & sink. Primary bedroom windows overlook nature and, patio doors to sunroom. Second bedrm, storage closet and 4-pc bathrm with laundry station. Large detached garage-workshop 100amp service and lean-to for storage. Gazebo & firepit. Big insulated Bunkie on hill with spectacular views, woodstove and bunkbeds. Wild garlic in woods, with variety of song birds and wildlife. You're also 2km from Dalhousie Lake's boat launch & swimming beach. Starlink, for working at home. 30 mins Perth. (id:44788)
Century 21 Explorer Realty Inc.
139 Closson Dr
Whitby, Ontario
Builder's under construction traditional 2 Storey inventory End Unit Freehold Townhouse (no maintenance or condo fees) on full depth 110ft deep private lot in the Queen's Common community by Vogue Homes. End unit town so you don't have to go through the home to get to the backyard. Features oversized front windows, 9ft ceilings on main floor, Oak staircase with iron pickets, smooth ceilings on main floor, rough-in for 3pc bath in basement, Electric fireplace in family room, hardwood in living, dining & family rooms, kitchen with breakfast bar, pantry and stone countertops with undermount sink, primary bedroom with walk in closet and 4pc ensuite with free standing tub. Dare to compare: Deeper 110ft lot vs. shorter 89ft lot options means longer backyard with more privacy from rear neighbours. Garage at front vs laneway garage at the rear means private driveway parking spaces and more useable backyard space. Home is under construction - showings between 11:30am - 4:30pm on weekends only for safety reasons. Unsafe for children to enter. **** EXTRAS **** This home is built up to the drywall stage. Pick your kitchen, floors & other preferred interior finishes from samples offered at the builder's design studio. (id:44788)
Royal LePage Maximum Realty
296 Raglan Street S
Renfrew, Ontario
Commercial building 22,560 square feet on the main level plus unfinished 22500 square feet in the basement . Center of town on the Main St. One story Multi-tenant building. 4 units. Finigan's Restaurant (5040 sq ft), $4,500/mo, Dollar Plus (2120 sq ft) $2000/mo,PREVIOUSLY Flea Market (5890 sqft) $2,000/mo presently vacant, Salvation Army (9429 sq ft) $4,000/mo ,Tenants pay heat, hydro and water. All units have Separate forced air gas furnaces. Full basement. Large parking lot at rear of building. Annual gross $150000.00 (ESTIMATED) should be a lot higher netting $99000.00 (ESTIMATED) .PHASE ONE ENVIRONMENTAL SITE ASSESSMENT MADE ON 15 DEC 2015 ON FILE. Vendor may take back mortgage (id:44788)
Coldwell Banker Sarazen Realty
4 Charleston Rd
Toronto, Ontario
Step into luxury with this meticulously crafted custom home, offering over 2500 sq. ft of refined living space. With 4+2 bedrooms and 5 bathrooms, no detail has been overlooked. The chef's kitchen is a culinary masterpiece with ample counterspace and a 9ft island. The main floor boasts expansive windows, coffered ceilings, custom built-ins, while the 500 sq. ft deck provides views of the backyard with sprinkler/irrigation system. Retreat to the primary suite, complete with a spa-like ensuite with heated floors and custom walk-in closets. The fully renovated (2023) basement with separate entrance offers a cozy living room W/ gas fireplace, open-concept kitchen and 2 bedrooms which currently generates $3000/month rental income. Garage space allows for a car lift and security is ensured with video surveillance which completes this exceptional home. **** EXTRAS **** 3 Minute drive- 14 minute walk to Kipling Subway Station. Sprinkler irrigation system, Heated floors in the primary Bathroom, (2023) Newly renovated basement, Both electric and gas heat, (2023) Shed (id:44788)
RE/MAX Paramount Realty
#th509 -95 Mcmahon Dr
Toronto, Ontario
ONE YEAR New Luxurious 2-Storey 3 Bedroom Townhouse 1,166 SF AS PER MPAC Located In Bayview Village Of North York. Engineered Hardwood Floor Throughout ,Open Concept Layout Kitchen. Premium Miele Appliances And Designer Cabinets With Quartz Countertops. Residents Will Enjoy Exclusive Access To 80,000 S.F. Amenities (Indoor Swimming Pool, Tennis/Basketball Court Etc). Most Convenient Location . Close To Everything. Steps To Cesario Ttc Subway, 8-Acre Park, Shopping And Dining. Minutes To Bayview Village Mall, Ikea, Hwy 401&404. (id:44788)
Everland Realty Inc.
#2409 -70 Temperance St
Toronto, Ontario
Luxury 1 Bedroom Plus Den Unit In The Heart Of The Financial District. 575 Ft. Ft Unit Plus A Balcony! Den is Enclosed With A Sliding Door Which Can Be Used As A Second Bedroom. 9Ft. Ceiling, Quality Flooring, Functional Layout, Modern Kitchen, Floor To Ceiling Windows! Steps To Path System, Shangri-La Hotel, Subway, City Hall, Eaton Centre, Universities, Restaurants, Theatre District, Hospitals. Amazing Amenities: Large Gym/Yoga,Golf Simulator, Board Rm, Party Rm, Library, Outdoor Lounge, Bbq Area, Etc. **** EXTRAS **** Fridge, Cook Top, B/I Oven, B/I Microwave, Integrated Finished Dishwasher, Stacked Washer & Dryer.Electrical Light Fixtures. (id:44788)
RE/MAX Realty Specialists Inc.
#th1308 -28 Sommerset Way
Toronto, Ontario
Tridel Casitas II: A Spacious 1,000 Square Foot Bungalow Townhouse w/ No Stairs, Offering Abundant Storage Space. Features Include Include Strip Harwood Floors, Elegant Egg & Dart Molded Ceilings, A Generous Kitchen With Plenty Of Cabinets & Shelves, And A Huge Master Bedroom Complete With A Walk-In Closet 5'11""x 7'9"". Additionally, There 's A Convenient Gas and Electrical Outlet On The Patio. This Charming Townhouse Provides A Comfortable & Practical Living Space. Steps To Yonge, TTC, GO, 401 & So Much More. Exceptional Value In This Triple A Location!!! **** EXTRAS **** CAC, Forced Air Gas Furnace, 1 Parking, 1 Locker, BELL Fibe avail, Gas hook up for BBQ & outdoor electrical outlet. Steps To Private Park, Community Centre, McKee School, Earl Haig High School. 24Hr Concierge. Car Wash Bay In U/G Parking. (id:44788)
Royal LePage Terrequity Realty
Lot 20 Unopened Road Allowance
Gravenhurst, Ontario
Lot on Garter Snake Creek, Is A Partial Peninsula With The Creek Touching Both Sides. the Lot Zoned Residential Backlot RB-7 Not On a Year-Round Municipally Maintained Road, But On an Unopened Road Allowance which is Just Off Fire Route Al. 2 Lots Available Next To Each Other Lot 20 And Lot 21. Can Be Purchased Together Or Individually. (id:44788)
Royal LePage Your Community Realty
41 Hetherington Dr
Clarington, Ontario
Welcome to Bowmanville! This stunning 3-bedroom, 5-level side split offers an abundance of space and amenities. The spacious family room, complete with an entertainment area and a cozy gas fireplace. Seamlessly opening to the game room, where a pool table awaits. The kitchen, renovated in 2018, features a large center island and a gas stove. Plus, enjoy the convenience of the kitchen walking out to the deck for seamless entertaining. Outside, the large backyard overlooks a protected park. The tankless water heater ensures endless hot water for your comfort. Don't miss out on the opportunity to make this your new home sweet home in the heart of Bowmanville! (id:44788)
Keller Williams Energy Real Estate
#413 -58 Adam Seller St
Markham, Ontario
Stunning Mattamy Condo in Prime Markham Location With 9' Ceiling & 2 Spacious Sun-Filled 2 Bedrooms With Solarium-Style Window Enclosures. Newly painted All Unit. Steps To Markham Stouffville Hospital & Cornell Community Centre. Viva Transit & Minutes To Go Stations, Hwy 7 & 407. **** EXTRAS **** All Elf's, S/S Fridge. S/S Stove, Dishwasher, Washer & Dryer. One Parking Spot And One Locker Included. (id:44788)
RE/MAX Community Realty Inc.
25 Somerville Rd
Halton Hills, Ontario
Step inside this exceptional 4-bedroom, 2.5-bathroom residence and be greeted by a welcoming covered front porch. Nestled on a sought-after, family-friendly street just moments from parks, arenas, sports fields, shops, and more, this home offers convenience and comfort in equal measure. A spacious foyer awaits, perfect for accommodating the gear of a bustling family. Spanning approximately 2,715 square feet (per Mpac), the main level impresses with its well-thought-out layout, featuring large principal rooms and stylish laminate flooring throughout. The recently updated kitchen is a chef's dream, boasting soft-close shaker-style cabinets, trendy open overhead shelving, an island/breakfast bar, pantry, and stainless steel appliances. Step out onto the large deck and fenced yard, seamlessly extending your living space outdoors. The family room, with its gas fireplace set against an eye-catching feature wall, offers a cozy retreat with views of the yard. For formal entertaining, the separate living and dining rooms provide ample space and elegance. Rounding out the main level are a convenient mudroom/laundry room with garage access and a powder room, adding functionality to everyday living. This home epitomizes comfort, style, and practicality, promising a truly exceptional living experience. (id:44788)
Royal LePage Meadowtowne Realty
41 Pennock Cres
Markham, Ontario
Significantly Impeccably Renovated For over $100K in 2020. A well-lit and open-concept living, dining, and family room, complete with a Elegant kitchen/Washrooms/Hardwood Floors/Stairs/Pot Lights/Paintings in 2020. One Of Unionville's Most Prestigious And Child Safe Streets!! Green, Flat, Huge professionally landscaped Private Back Yard. Top Ranked William Berczy&Unionville H.S. Fabulous Chef Gourmet Kitchen O/Looking sunny Bright Great Rm facing the south. Separate Living Rm W/Open Concept Dining Rm. Amazing Master Suite. Profess. Finished Lower Level Suitable For Nanny/In-Laws With Bedrm&Bathrm. Just steps to the trail system, nature walks, Toogood Pond & historic Main Street shops, restaurants & year round events! No Sidewalk in front of the house. South of the Street. Full of Sunlight inside. Don't forget to check the 3D Virtual Tour link. **** EXTRAS **** Top Ranked William Berczy&Unionville H.S..No Sidewalk in front of the house. South of the Street. Full of Sunlight inside.Don't forget to check the 3D Virtual Tour link. (id:44788)
Homelife Landmark Realty Inc.
159 Flowing Creek Circle
Kanata, Ontario
Absolutely stunning & immaculately maintained 2 storey home on a desirable street close to all amenities. Impeccable curb appeal & flanked by lovely homes but looks out to an unobstructed view of fields; No neighbours in front allowing for extra street parking & a quiet country feel. Surprisingly spacious interior with rich hardwood on throughout main lvl & both staircases. Luxurious front office is filled with natural light. Formal dining space leads to the kitchen with a large islnd, quartz counters, backsplash & all of the upgrades you can think of. Patio doors lead to a fenced backyard with a patio for summer parties.& dining. Living rm has a gorgeous fireplace & stone mantle. 4bdrm on the 2nd level inclding a laundry room, a 4piece bathrm & a primary suite with wic & ensuite. Basement is the perfect flex space; fully finished with large windows, a 4pcs bathrm, a den, an exercise space & storage rooms. If looking for a turn key home, this is it! Hard to believe it's not brand new. (id:44788)
RE/MAX Affiliates Realty Ltd.
46 Lowell Street N
Cambridge, Ontario
This charming home at 46 Lowell St. N. Cambridge boasts spacious living across its 2100 Sq. Ft. with 5 bedrooms and 3.5 bathrooms, offering ample space for comfortable living. The fully finished basement adds extra allure, featuring a recreation room and an additional bedroom and bathroom. The main floor is designed for modern living with an open concept layout connecting the living room and kitchen seamlessly. A sliding door provides easy access to the backyard, perfect for outdoor entertaining or relaxation. On the second floor, four bedrooms offer cozy retreats, while the primary bedroom impresses with an en-suite bathroom complete with a shower, tub, and double sinks. The abundance of windows on this floor ensures plenty of natural light floods the space, creating a welcoming ambiance throughout. Conveniently located, this home provides easy access to nearby shopping, places of worship, and public transit, enhancing the lifestyle convenience for its occupants. (id:44788)
Century 21 Right Time Real Estate Inc.
Rego Realty Inc.
47 Francis St
Hamilton, Ontario
Are you searching for an affordable home in Hamilton? Look no further than 47 Francis St. This charming property has been recently renovated, and boasts a modern kitchen, updated flooring, and refreshed bathrooms. The main floor features separate living and dining areas, a stylish breakfast bar, a cozy enclosed front porch, and a spacious backyard deck. Upstairs, you'll discover three bright and airy bedrooms, as well as a well-appointed four-piece bathroom. The basement offers additional convenience with a half-bathroom, laundry area, and large recreation room. Whether you are a single person, a couple, or a small family, this home has something for everyone. So, why wait? Book your viewing today! Offers are welcome at any time! (id:44788)
Ipro Realty Ltd.
1143 Azalea Ave
Pickering, Ontario
Brand New Semi-Detached 2-storey In New Seaton. Never Lived* Bright & Spacious *3 Bed 3 Bath *9Ft Ceilings on Main *Hardwood Flooring On Main Floor & Primary room *Hardwood stairs with Metal Spindles *Master Bedroom with 5pc ensuite & Free standing Tub along with Standing Shower* Third bedroom with 9ft high ceiling * Walk-out basement to the backyard with Tons of natural light * Close to HWY 407/401, places of worship, Green space areas, Parks & more. (id:44788)
Century 21 Percy Fulton Ltd.
4220 Colonel Talbot Rd
London, Ontario
Welcome to Lovely Lambeth! This beautiful bungalow is loaded with Charm and Character. There are 3 bedrooms and 2 full bathrooms. The large living room features craftsman plastered ceilings and a gas fireplace. You will be WOWED by the impressive 4 season sunroom which looks out over the sparkling in ground pool. The lower level offers a large laundry room, plenty of storage and a huge family room with fireplace. This property is filled with gorgeous landscaping including several lilac trees, trumpet vines along the fence and plenty of perennials. Located just steps from all the shops and services Lambeth has to offer. 4 rooms virtually staged. (id:44788)
Sutton Group - Select Realty Inc.
46 Farmstead Rd
Toronto, Ontario
Spacious Townhouse In A Prime Location. Laminate Floor Thru Out. Vinyl Floor In Rec. Room. Pot Lights, 2 Fireplaces. Deck, End Unit. Back To Park, Playground, And Tennis Court. Minute To Shopping Plaza, Ttc, Close To Subway, School, 401 & Don Valley Parkway. Pictures are from previous listing. **** EXTRAS **** All Elf, Fridge, Stove, Washer, Dryer, All Window Coverings. Tenant Pays Utilities. (id:44788)
Homelife Broadway Realty Inc.
42 Crystal Beach Drive
Ottawa, Ontario
Nestled in the heart of the desirable Crystal Beach neighborhood, 42 Crystal Beach Drive presents an inviting lifestyle opportunity. This immaculate detached split-level home boasts 3+1 bedrooms, 2 full bathrooms, & a convenient 1-car garage. The Minto-built Montrose model exudes charm and functionality, with a spacious 75' x 95' lot featuring a fully fenced, cedar lined backyard ideal for outdoor gatherings. Step inside to discover a cozy living room with a WETT certified wood fireplace, adding warmth and ambience to the bright living space. Located near the Ottawa River, Nepean Sailing Club, DND, Andrew Haydon Park & Queensway Carleton Hospital, this home offers easy access to a range of amenities including schools, public transit, bike trails, & the Bayshore shopping centre. Don't miss the chance to explore this gem further at the Open House this Saturday & Sunday from 2-4 pm. Embrace the comfort and convenience of Crystal Beach living at its finest! See video tours & upgrade list. (id:44788)
Royal LePage Team Realty
202 Acton Rd
Uxbridge, Ontario
Welcome To Your New Dream Home. Become Part Of The Exclusive Private Community of Wagners Lake. Only 10 minutes From The Downtown Uxbridge, Hosting A Variety Of Shopping, Salons And Top Rated Restaurants. Take Friends Golfing At Ontario's Finest Golf Courses Located Within Minutes of Uxbridge. Enjoy Your Own Deeded Access This Is An Exceptional Opportunity. Less Than An Hour From Toronto. This All Brick Home boasts 5 Bedrooms, 1 Office and 2 Full Baths Plus An Exquisite Walkout To A Large Deck Overlooking The Lake. Ample Parking For Any Toys You Might Have. Enjoy The Breathtaking Scenery And Tranquility In Your Own Backyard. Also The Trail Capitol Of Canada. Potential for Legal Income Generating Apt. Hardwood Upstairs With Laminate In The Fully Finished Basement. Cozy up to Warm Fires On Winter Nights. With A Woodburning Stove. Note There are 2 Driveways, One At the Front And One At the Back Of Property Off Of Bond Street. This property Will Only Increase In Value So Don't Wait. This Is The Home You Have Been Looking For. **** EXTRAS **** Include: Fride, Double Stove, Washer, Dryer, Built-In Dishwasher, Microwave Fan Hood, All Electric Light Fixtures, Water Softener, Garage Door Opener And 2 Controls. Garden Shed, Newly Painted Wood Shed. (id:44788)
Home N Work Realty Inc.
355 Edgehill Drive
Kitchener, Ontario
Nestled on a private, beautifully landscaped 0.61-acre lot, complete with a heated in-ground pool and backing onto the RiverEdge Golf Course, this estate is made to be enjoyed. With just over/under 4,700 square feet of total living space along 3 carpet-free floors, bedrooms, 5 baths, 2 fireplaces, and a 3-car garage with a circular driveway accommodating 10+ cars. Check out our TOP 6 reasons why you’ll want to make this house your forever home! #6 SPACIOUS MAIN FLOOR - The living room offers a picturesque view of the pool and surrounding forest. A family room, complete with a second gas fireplace, provides ample space for relaxation. #5 EAT-IN KITCHEN - Enjoy the beautifully designed kitchen, with upgraded stainless steel appliances, under cabinet lighting, and gold accents. Sleek quartz countertops elevate the space, while a spacious honed granite island with breakfast bar offers convenience and style. #4 BACKYARD OASIS - Indulge in a refreshing swim in your heated in-ground pool, or BBQ up a feast on your second-level balcony. #3 BEDROOMS & BATHROOMS - Upstairs you'll find a loft seating area overlooking the pool. Discover four bright bedrooms, providing ample space for the entire family. The generous primary suite awaits, featuring a 4-piece ensuite, along with a main 4-piece bathroom. #2 FINISHED WALKOUT BASEMENT - The versatile 1,300+ sqft carpet-free walk-out basement, boasts a separate entrance. Complete with a full kitchen and a convenient cold cellar, this level also features a bright bedroom, a 4-piece bath with double sinks and a stand-up shower, and direct access to the pool through a walkout. #1 SOUGHT-AFTER LOCATION - Nestled on an iconic street with no rear neighbours, this home proudly sits in the sought-after community of Pioneer Tower. You’re located close to walking trails, RiverEdge Golf Course, fabulous shops, restaurants, and Conestoga College, and you have easy access to Highway 401 and the Expressway. (id:44788)
RE/MAX Twin City Realty Inc.
#111-8 -1052 Rat Bay Rd
Lake Of Bays, Ontario
Fractional ownership at Blue Water Acres offers a share of a detached, four season cottage. You and your family have the exclusive right to use your cottage for five weeks every year. 111-8 is a 2 bed 2 bath cottage boasting bright sunroom and offers complete privacy due to its unique location among other cottages. Enjoy resort style living as there are lots of amenities for enjoyment such as Paddle Boats, Kayaks, Sand Beach, indoor swimming pool with change room & sauna, games room, fitness room, Pool Table & many more. **** EXTRAS **** Fractional ownership allows 1 / 10th ownership of the cottage i.e. you enjoy 5 weeks of exclusive Private and guest parking, wifi and appliances, BBQ's permitted (id:44788)
Executive Homes Realty Inc.
51 Acorn Lane
Bradford West Gwillimbury, Ontario
Great Value 3 Bedroom, 3 Bathroom, 1725 sqft Semi-Detached Home!!! Spacious and Functional Layout with Eat In Kitchen, Large Family Rm, Separate Dining Rm and convenient Main Floor Laundry Rm. 2nd Floor w/ Loft Computer Area, Generous Sized Bedrooms, Primary Bedrm w/ Ensuite Bath & 2 walk-in closets! Long Driveway w/No sidewalk. Very high demand area of Bradford in Summerlyn Village. Steps to Everything, Shopping, Schools, Rec centre, Parks, Hwy. (id:44788)
Century 21 Heritage Group Ltd.
47 Ridgefield Crt
Brampton, Ontario
Step into this stunning 3-bedroom semi-detached home, perfectly situated in a peaceful, child-safe court close to essential schools, parks within walking distance, and efficient transit links. This property boasts a versatile layout with a large second-floor den that can be transformed into a fourth bedroom, maximizing your living space. Additionally, it features a self-contained, one-bedroom basement apartment with its own entrance through the garage, offering great potential for rental income. With modern amenities, plenty of natural light, and a private, welcoming backyard, this home is an ideal choice for families seeking functionality and potential income in a prime location. (id:44788)
RE/MAX Millennium Real Estate
#135 -4001 Don Mills Rd
Toronto, Ontario
***Must be Seen***Absolutely Stunning Condo Stacked Town Nested in Highly Sought-after Area of North York. This 2Bedroom, 2 Bathroom Condo offers 2 Levels of Living Space. Very Spacious Open Concept Living Area Connected With Dining Area That Has Ample Storage Space Throughout. Functional Layout, Beautiful Kitchen and Large Windows Make it a Joy-in Place to Live With Your Family. Master Bed Comes With Ensuite Bath and Large Windows That Offer Plenty of Natural Light. 2nd Bed Offers Lots of Closet Space. Minutes Away from Top Ranked School, Seneca College, Strip Malls, HWY.Unquote (id:44788)
Royal Canadian Realty
3340 Woodkilton Road
Ottawa, Ontario
Escape to the serene countryside where tranquility meets comfort in this private oasis.Nestled in a rural setting,this property offers the ideal family retreat, just a short 10min drive north of Kanata. Crafted with enduring quality with all-brick exterior complemented by a separate oversized double car garage.Inside discover generous principle rooms bathed in natural light.Updates include long lasting metal roof,newer windows & AC.The full basement stands high &dry offering versatile space or future expansion to suit your needs.Lush green lawns &meticulously landscaped grounds span the expansive 2.6acre lot-ample space for outdoor activities &relaxation.Nature enthusiasts will delight in the property's proximity to the Beachburg Trail Corridor-offering endless opportunities for scenic walks &invigorating hikes right in your backyard.Whether you seek a peaceful retreat or a place to connect with nature,this country home offers the perfect blend of comfort,convenience&countryside charm. (id:44788)
RE/MAX Hallmark Realty Group
3470 North Shore Drive
Ridgeway, Ontario
Picture this: a breathtaking custom-built home perched in the picturesque town of Ridgeway, where every window offers a postcard view of sparkling Lake Erie. This stunning property not only boasts a private second-floor balcony for taking in the vistas but also provides exclusive beach access, making it your private gateway to sandy shores and gentle waves. Step inside to find a haven of modern elegance, with a spacious, light-filled floor plan designed for comfort and style. The heart of the home is a chef's dream kitchen featuring state-of-the-art appliances, a large island, and custom cabinetry-all perfect for hosting gatherings or enjoying quiet meals at home. Upstairs, the expansive balcony becomes your personal retreat, ideal for morning coffees or evening cocktails under the stars. But the allure of this home extends beyond its walls. Ridgeway and Crystal Beach offer a vibrant community spirit in a relaxed setting. Stroll through bustling local shops, dine at cozy eateries, and soak up the easy-going lifestyle of a town that truly has it all. Ready to fall in love with your forever home and the lifestyle it offers? Don't just dream about it-come see for yourself why life in Ridgeway is as perfect as it sounds. Schedule a viewing today and be prepared to be captivated at first sight! (id:44788)
RE/MAX Escarpment Golfi Realty Inc.
#32 -190 Fleming Dr
London, Ontario
Exciting income potential awaits with this townhouse nestled in a prime location, just steps away from Fanshawe College, public transit, restaurants, and shopping! This spacious home boasts 5 bedrooms and 2.5 baths, featuring a bright kitchen with ample storage and a generously sized combined living/dining room. Currently rented at $3390/month, it offers immediate returns on investment! Additionally, explore the possibility of further income by converting the walk-out lower level into a separate dwelling unit, complete with 2 bedrooms and a large Rec room. Don't miss out, book your showing today! (id:44788)
Keller Williams Lifestyles Realty
#main -228 Mary St
Hamilton, Ontario
Welcome to this absolutely immaculate home located in the trendy neighborhood of Beasley. Occupying the main floor and lower levels of the home and close to so many amenities, including public transit, go station, restaurants, shopping and just a short drive to McMaster University. This home has been completely renovated with high end finishes including a large chefs kitchen featuring stone countertops and s/s appliances and B/I Dishwasher. Open concept floorplan with plenty of living room space. Full Bathroom on main level. Upgraded Lighting including pot lights throughout the home. Premium vinyl flooring through the home. Main bedroom with w/o to large fenced backyard. The lower level boasts 2 additional bedrooms, den, 2 pc bath, ensuite laundry and a small flex space that can be used an additional office working space. 2 parking spots included. This home is not to be missed. **** EXTRAS **** Tenant is responsible for paying Hydro and 60% of Heat and Water charges. (id:44788)
Century 21 Leading Edge Realty Inc.
28 Robinson Street N, Unit #403
Grimsby, Ontario
BEAUTIFUL PENTHOUSE CONDO! EXPERIENCE PRIME GRIMSBY LIVING, STEPS FROM DOWNTOWN AMENITIES! Just moments to downtown Grimsby restaurants and shopping, this renovated penthouse condo offers the perfect blend of worry-free living and convenience. Additionally, a brand new hospital is under construction, providing easy access to healthcare services just a short walk from your doorstep. With 1300 sq. ft. of spacious living space, this penthouse provides ample room for comfortable living. Say goodbye to the elements with the included underground parking, ensuring your vehicle stays protected year-round. This turn-key condo has undergone recent renovations, meaning you can move in with peace of mind, knowing everything is ready for you to enjoy. Experience the pinnacle of Grimsby living in this beautiful condo. Your dream home awaits! (id:44788)
Your Home Sold Guaranteed Realty Elite
#2012 -319 Jarvis St
Toronto, Ontario
Brand New Bachelor Unit Located At Prime Condo. Modern Design Kitchen With Luxury Brand B/I Appliances. Function Layout, Combine Living & Dining. Excellent Location At Church/Yonge Corridor. Walking Distance to Dundas/Queen St, Dundas St Subway Station. Toronto Metropolitan, George Brown, UT, OCAD, Dundas SQ. Door Steps w/Lots of Restaurants, Shoppings, Grocery. One EV parking Included. **** EXTRAS **** Built-In Fridge, Dishwasher, Oven, Stove, Microwave, Washer, Dryer. Amenities Included Party Room, Guest Suites, Media Room, Rooftop Deck, Co-working Space, etc & Much More. (id:44788)
Living Realty Inc.

