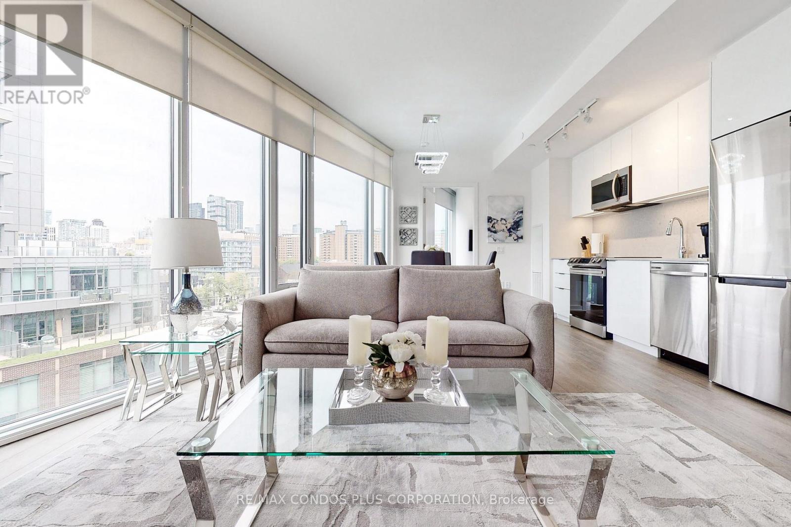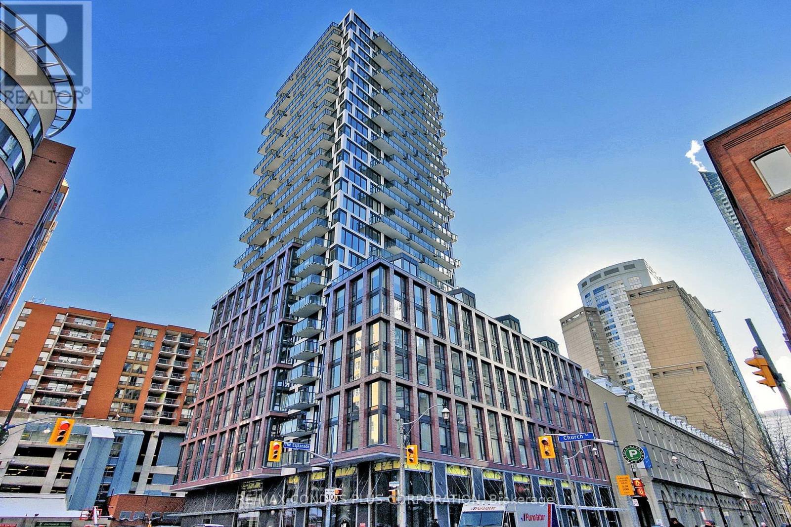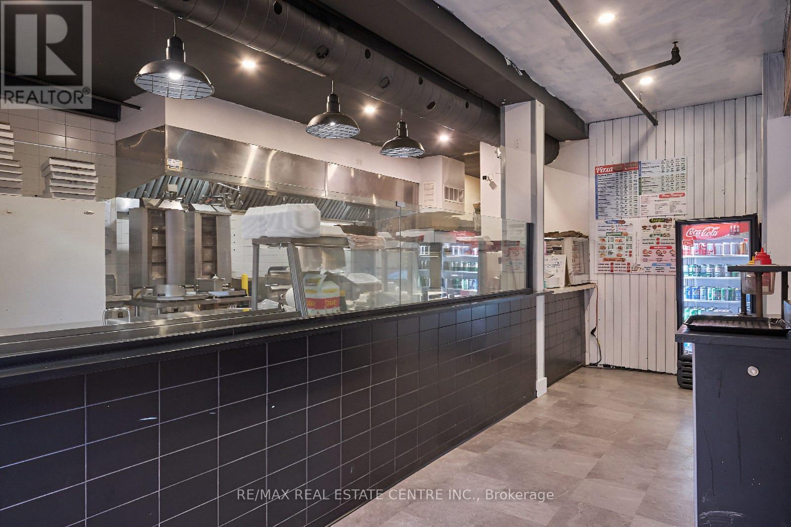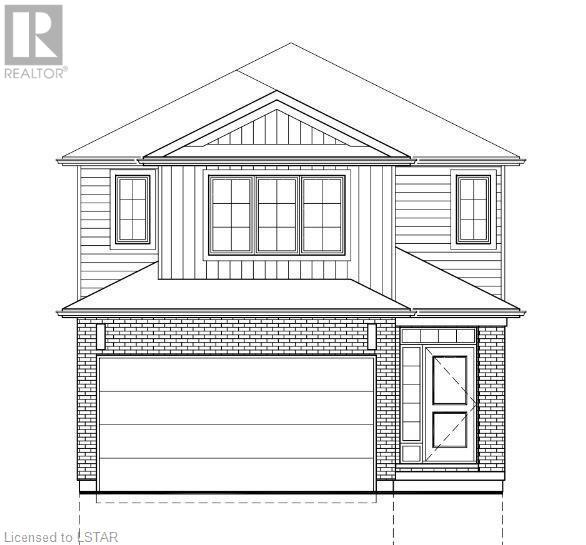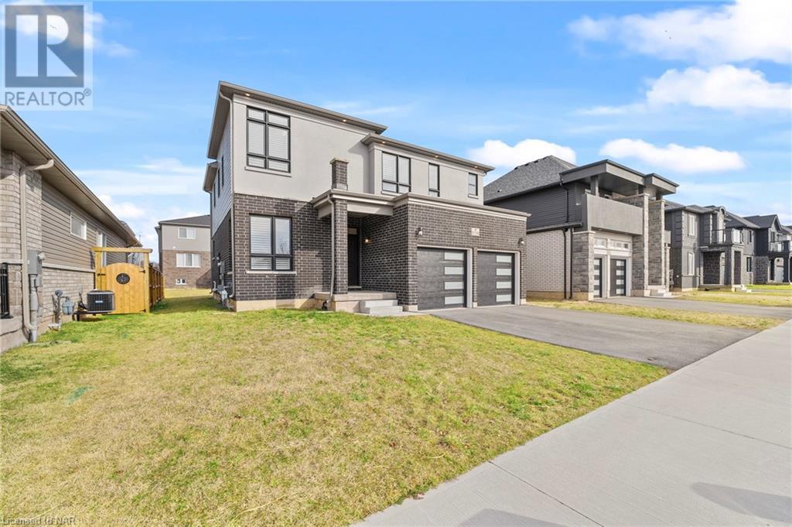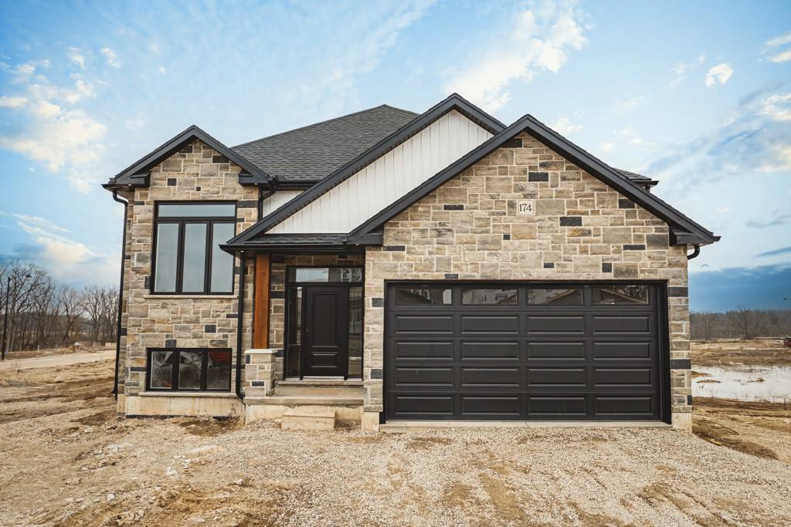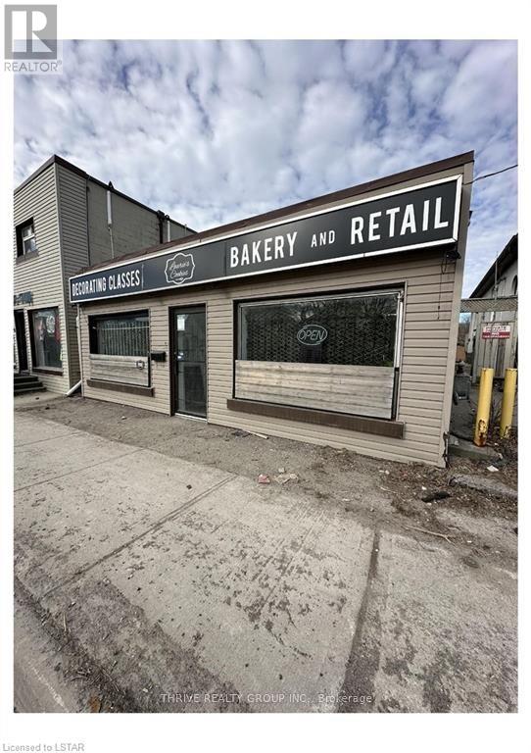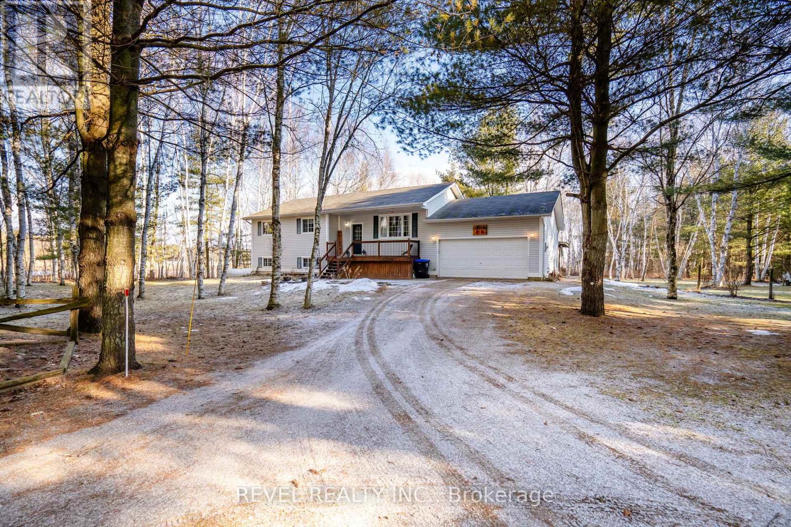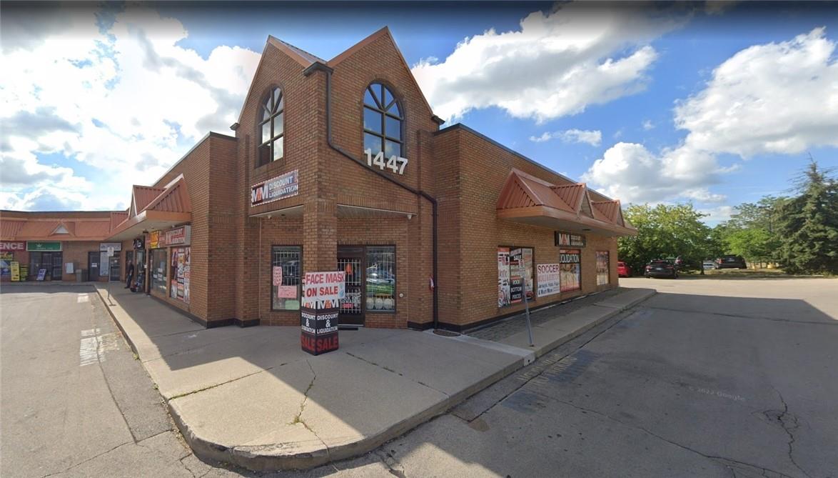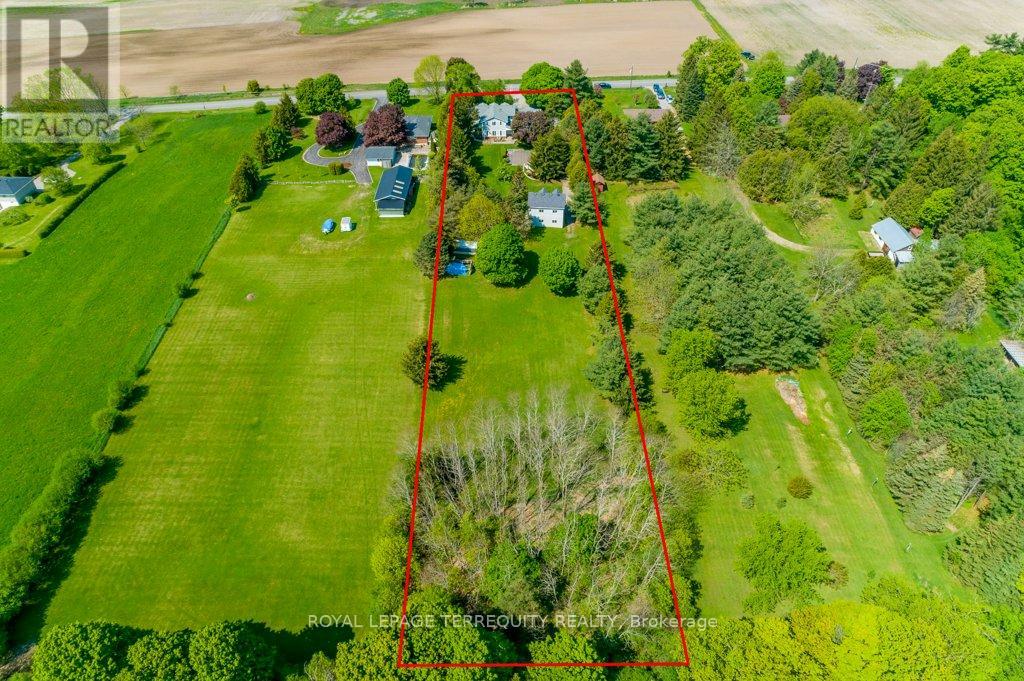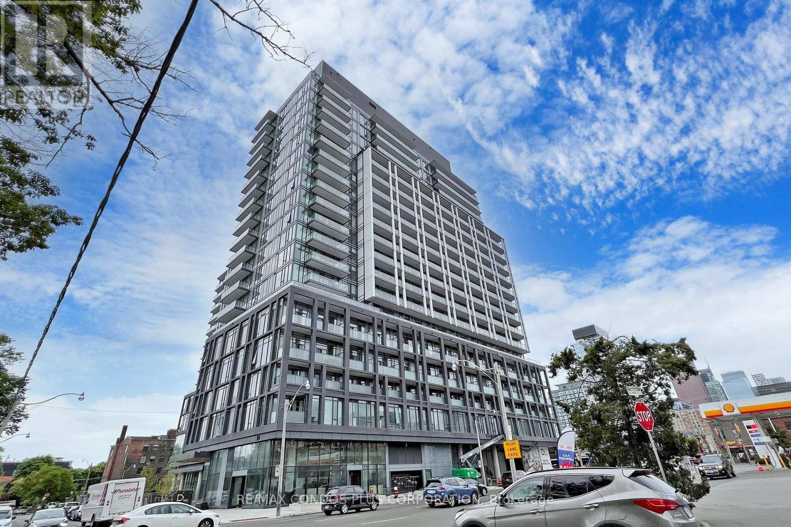#713 -50 Power St
Toronto, Ontario
Enjoy Luxurious Life Style! Move In Now! Never Lived Brand New Fully Furnished 2 Bed/2 Baths CornerUnit, Bright & Spacious, Open Concept Layout, Quality Features & Finishes Throughout, Modern Kitchen W/Stone Counter & S/S Appliances, Smooth 9 Ft Ceilings, Floor To Ceiling Windows, Close To Downtown Core,Hwy, Step To Ttc, Shops, Restaurants, Distillery District. Great Amenities: Artists Workspace, Gym/Fitness/Yoga Studio, Party Room, Meeting Room/Lounge, Games Room, Outdoor Pool, Community Garden, Bbq Area. (id:44788)
RE/MAX Condos Plus Corporation
#302 -2a Church St
Toronto, Ontario
Beautifully Furnished Luxurious Life Style, 3 Bed Corner Unit, Bright & Spacious, Open Concept Layout, Quality Features & Finishes Throughout, Custom Designed Kitchen W/Stone Counter & S/S Appliances, Smooth 9Ft Ceilings, Engineered Wood Fl Throughout, Floor To CeilingWindows, Ensuite & W/I Closet In Primary Br. Steps To Ttc, St. Lawrence, Union Station, Financial District, Waterfront, Park, Shops & Restaurants. **** EXTRAS **** Fully Furnished Unit. S/S Appliances: Fridge, Stove, B/I Microwave/Hood, B/I Dishwasher. Stacked Washer& Dryer. Existing Electrical Light Fixtures And Window Coverings. (id:44788)
RE/MAX Condos Plus Corporation
118 John St
Toronto, Ontario
Prime Downtown Toronto Restaurant, serving Pizza, Grill, Salads, and Burgers for sale In The Heart Of Toronto's Vibrant Entertainment District. Can be Converted to Any Approved Food Type. Close To Scotiabank Theatre, Princess Of Wales Theatre, Roy Thompson Hall, Ripley's Aquarium, Cn Tower, Ago, CBC Headquarters And The Rogers Centre. Great Exposure, Signage, And Traffic Count. Older building so it has a demolition clause. Lot of potential to grow with walk-in clients, take-out, and delivery. **** EXTRAS **** Turnkey Easy Operation with Quick Possession. Fully Equipped with 16 ft hood (id:44788)
RE/MAX Realty One Inc.
86 Lawton Street
St. Thomas, Ontario
Welcome to 86 Lawton Street! The pride of ownership is evident throughout as this home has been meticulously cared for over the past 40+ years. Walk into a large foyer with access to both the formal living room as well as the great room. The great room is accented with wooden beams and a large patio door which looks onto your beautifully landscaped yard featuring a large inground pool. Eat-in Kitchen as well as a large dining room which is perfect for the family gatherings. 4 pc bathroom as well as 3 good-sized bedrooms on the main. An additional powder room and laundry room are located on the main floor as well making this home perfect for one floor living. The basement is fully finished with a massive rec room and wet bar as well. Lots of additional storage space too including a cold room. Homes like this rarely come available, book you showing today before you miss out! (id:44788)
Royal LePage Triland Realty
2346 Jordan Boulevard
London, Ontario
WOW! Welcome Home to the Alexandra Model by Foxwood Homes. This to-be-built 4-bedroom, 2.5 bathroom 2115 square foot home offers terrific value in the popular Northwest London Gates of Hyde Park community. Ideal for family, investors and first-time buyers - this plan offers an optional side entrance leading to the lower level. Walking distance to two brand new elementary school sites, shopping and more. As a buyer, you can select your interior and exterior finishes to customize the home to your design preferences. Our standard finishes include hardwood floors, quartz countertops and MORE! Your dream home awaits! Fall 2024 Closing dates still available. Welcome to Gates of Hyde Park! (id:44788)
Thrive Realty Group Inc.
8109 Brookside Drive Drive
Niagara Falls, Ontario
Introducing 8109 Brookside Drive in picturesque Niagara Falls, where modern elegance meets comfort in this captivating new 2-storey residence. Boasting a harmonious blend of style and functionality, this home offers 4 bedrooms and 3 bathrooms, inviting you to embrace a lifestyle of luxury and convenience. Upon entry, be greeted by a spacious great room, perfect for relaxed gatherings and leisurely moments. Follow the corridor to discover an inviting open-concept eat-in kitchen and a snug living area, ideal for both casual dining and entertaining. Adorned with stainless steel appliances, ample cabinetry, and a seamless flow to the backyard porch, the kitchen becomes a culinary haven for culinary enthusiasts and hosts alike. Plus, enjoy the added convenience of main floor laundry. Upstairs, retreat to four generously proportioned bedrooms, including a lavish primary suite featuring a deluxe 4-piece ensuite with a separate tub and stand-up shower, as well as a walk-in closet, offering a serene sanctuary for rejuvenation. The second floor also boasts a secondary 4-piece bathroom for added convenience. Enhancing the allure of this home, discover upgraded hardwood flooring throughout, elevating the aesthetic appeal and durability of the living spaces. Additionally, the side door entrance to the basement provides an opportunity for a future rental unit, with plumbing rough-ins already in place. The kitchen boasts upgraded KitchenAid appliances, combining style and functionality for culinary enthusiasts. Situated in a desirable neighborhood, this property is close to great schools, ensuring access to quality education for growing families. With its abundance of windows illuminating every corner, this residence exudes warmth and charm at every turn. Step outside to the expansive yard, where endless possibilities await for outdoor enjoyment and relaxation. (id:44788)
RE/MAX Niagara Realty Ltd.brokerage
RE/MAX Niagara Realty Ltd.
174 Pike Creek Drive
Cayuga, Ontario
Custom bungalow finished impeccably with attention to detail. Stunning design with welcoming foyer leading to main level and finished basement. Living space offers built in fireplace with modern mantle from floor to ceiling, sure to impress your guests right from the front door. Open concept kitchen with dinette is mesmerizing featuring massive island, bright white upgraded cabinetry, and sun drenched patio doors leading to elevated deck overlooking backyard, making this space a entertainers dream.Spacious master bedroom offers it's own walk in closet and luxurious ensuite bath with stand up shower and soaker tub.Patio doors leading to elevated deck in master bedroom give this space openness and tranquility. High ceilings and large windows in the fully finished basement make the lower level feel above grade. Completely separate side door entrance, full bright white kitchen, lower level and main level laundry, bedroom and modern bathroom make the lower level the perfect in-law suite. Great room space also offers built-in fireplace with floor to ceiling mantle. Large driveway and double car garage make parking comfortable. This modern home is one that cannot be replaced. (id:44788)
RE/MAX Escarpment Realty Inc
998 Oxford St
London, Ontario
Welcome to 998 Oxford Street East! This thriving location is located on the corner of Oxford Street and Boullee Street in the desirable area of Carling. With approximately 32,500 (+/-) vehicles per day driving by, this location offers superior visibility. The 1,300 sq/ft (+/-) space offers a wide open area with zoning allowing serval usages. This is one affordable opportunity you won't want to miss! (id:44788)
Thrive Realty Group Inc.
2361 Sunnidale 9/10 Sdrd
Clearview, Ontario
This picturesque property sits on just over an acre and offers the perfect blend of country living with the convenience of in-town amenities just a few minutes drive away. Built in 2002 , this bungalow has been well maintained and features 3 good sized bedrooms and two bathrooms on the main floor including the Primary with walk in closet and ensuite. Hardwood flooring, lends warmth and charm to the spacious layout with open concept Living, Dining and Kitchen area making this a perfect home for entertaining or simply relaxing. Downstairs, the partially finished basement offers endless possibilities for customization to suit your needs or snuggle up in the finished Family Room by the fireplace. With a double attached garage offering inside entry and an expansive driveway for convenient parking this home seamlessly combines functionality with natural beauty. Tucked away, this nature lovers paradise awaits. (id:44788)
Revel Realty Inc.
1447 Upper Ottawa Street, Unit #19
Hamilton, Ontario
This impressive property serves as a thriving center for a liquidation store, ready for a smooth change of ownership. Unveiling an exceptional chance to acquire a thriving business in its entirety. The current establishment, operating as a dynamic liquidation outlet, is now presented as an enticing proposition for those seeking a unique entrepreneurial venture. Benefiting from its prime location and the significant foot traffic generated by its proximity to the Linc & Red Hill Parkway, this property enjoys a lively and dependable customer base. Beyond its strategic location, the property's M4 zoning adds a layer of versatility, accommodating a wide spectrum of office, retail, and service endeavors, this characteristic makes it an attractive option for perceptive investors. Managed flawlessly, this commercial gem provides extensive parking amenities, catering to the requirements of both customers and owners equally. The unit itself is exclusively available for sale, providing additional flexibility to potential buyers. Don't miss this exceptional and uncommon opportunity to secure a ready-to-go liquidation business that has demonstrated its success over time. (id:44788)
Royal LePage State Realty
7411 Cochrane St N
Whitby, Ontario
Investors Take Note! Prime Brooklin Location! 2 acres minutes to downtown Brooklin. Designated Medium and Low-Density Res in the New Brooklin Community Secondary Plan. Columbus Rd widening to Cochrane is scheduled for 2028. Custom executive 2-storey home approx 3200 sf with triple attached garage, I/G Concrete pool Plus detached 2-storey insulated workshop 27'x25.5'. Minutes to 407/412 with easy access to Toronto. All amenities are minutes away in growing Brooklin! Area development only a few years away.**** EXTRAS **** Septic 2002, 200' deep drilled well, garden shed, propane HWH, Water softener. Propane forced air furnace, central air conditioning. (id:44788)
Royal LePage Terrequity Realty
#1611 -50 Power St
Toronto, Ontario
Enjoy a luxurious lifestyle in the 'Home on Power' by Great Gulf. 1 bedroom+ den (can be used 2nd bedroom) a balcony 49 SF, 9 ft Ceilings. It's bright and spacious with an open-concept layout. The unit features quality finishes, including a modern kitchen with stainless steel appliances, and floor-to-ceiling windows. It is located close to the downtown core and highways, steps away from TTC, shops, restaurants, and the Distillery District. The condo boasts great amenities such as an artist's workspace, gym/fitness/yoga studio, party room, meeting room/lounge, games room, outdoor pool, community garden, and BBQ area.**** EXTRAS **** S/S Appliances: Fridge, Stove, B/I Microwave/Hood, B/I Dishwasher. Stacked Washer & Dryer. Existing Electrical Light Fixtures And Window Coverings. (id:44788)
RE/MAX Condos Plus Corporation

