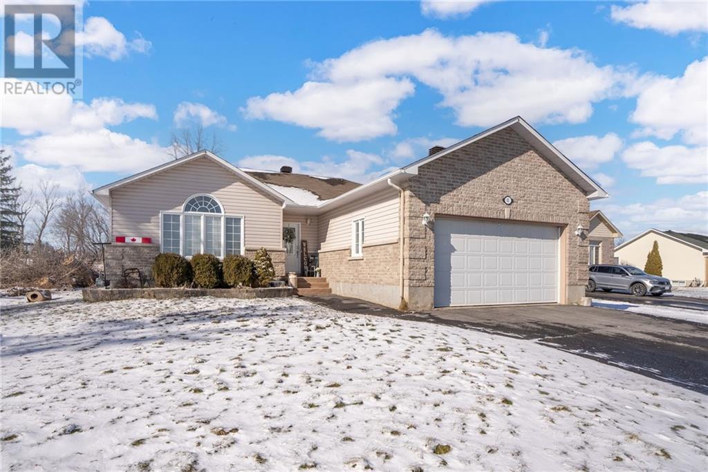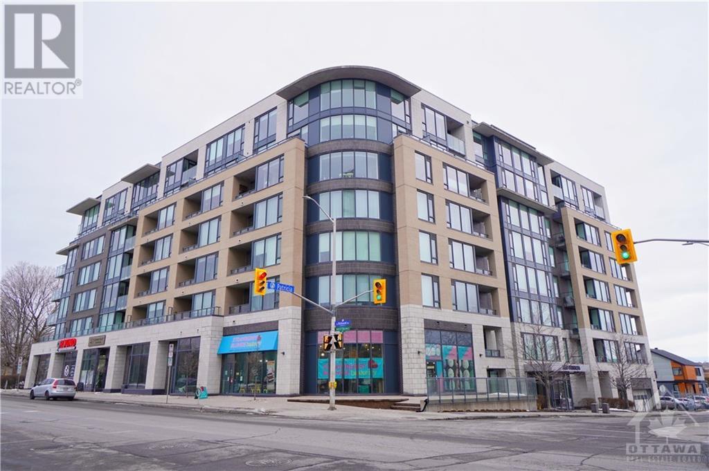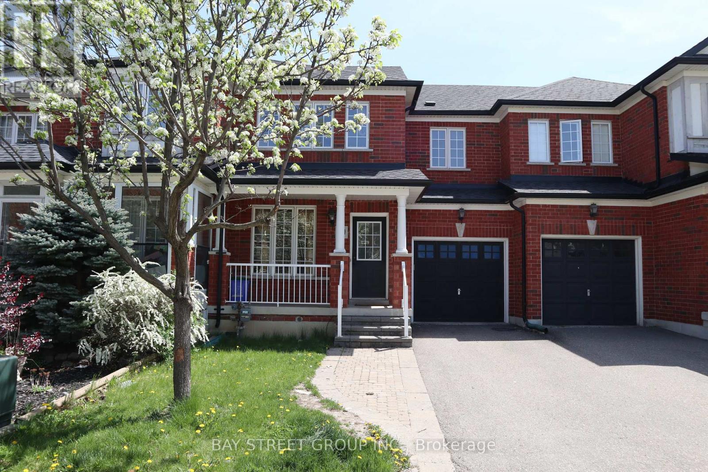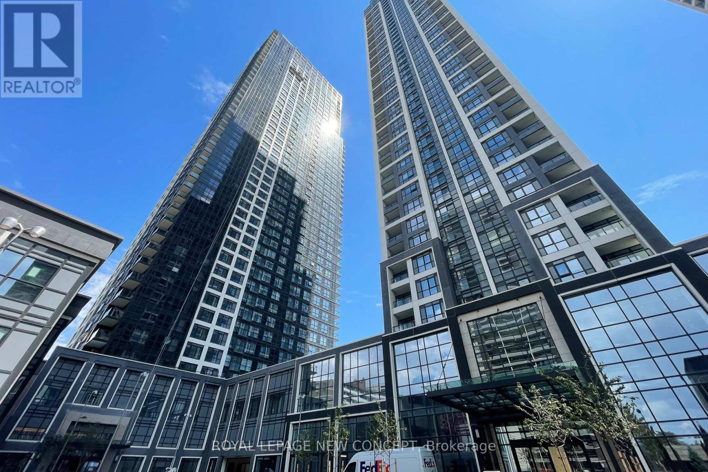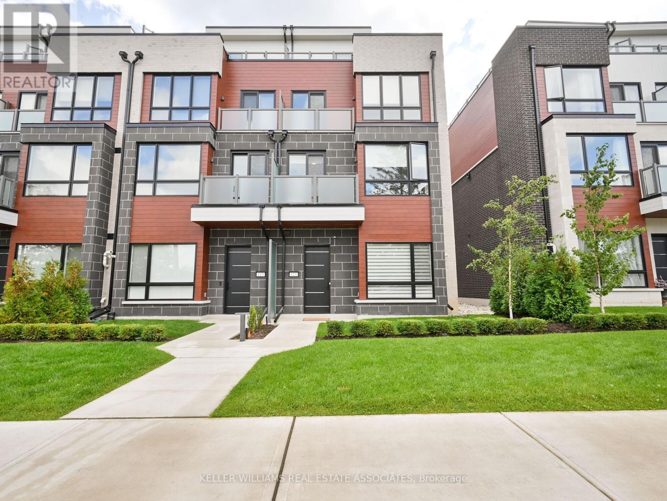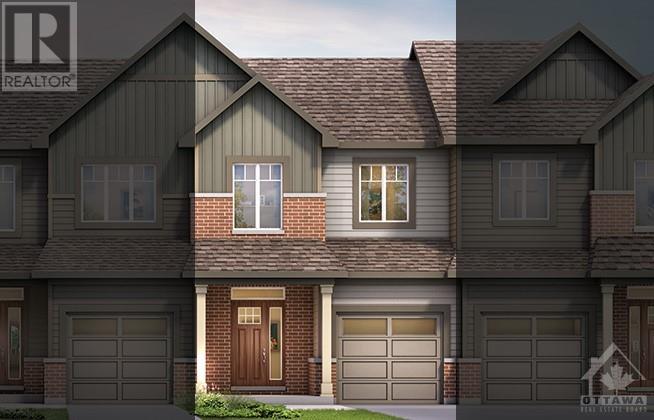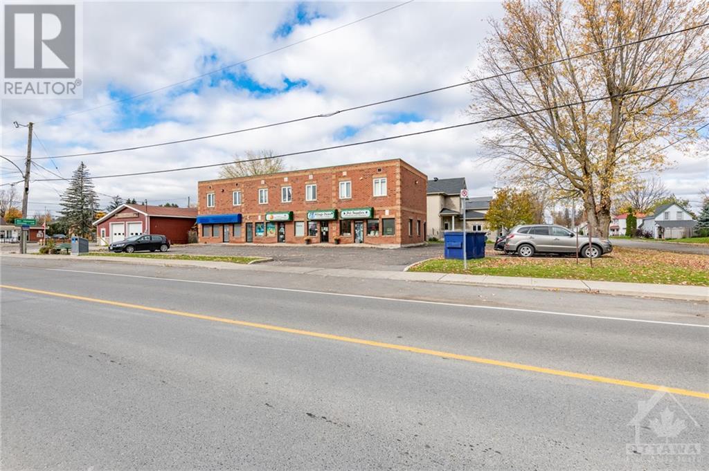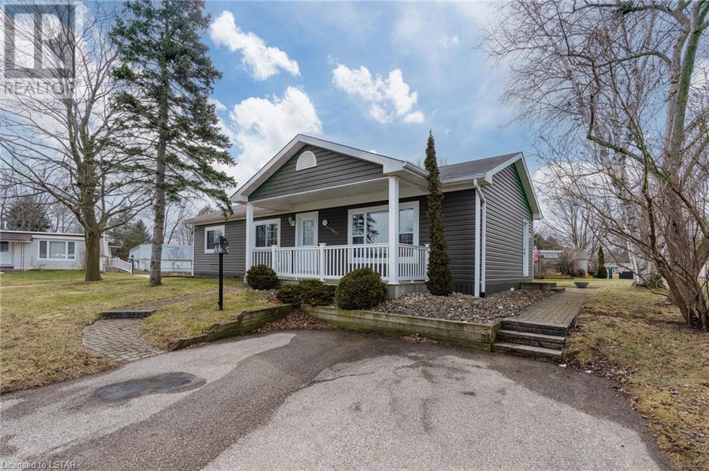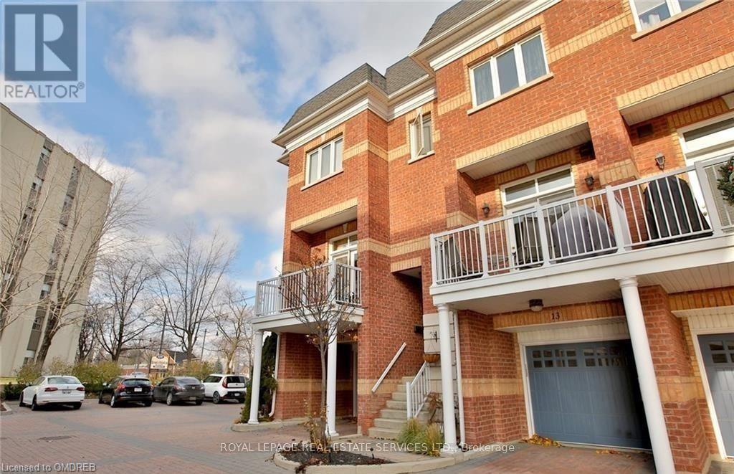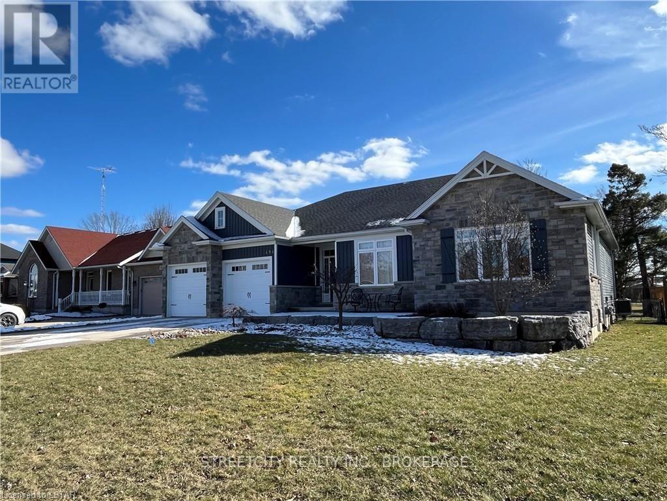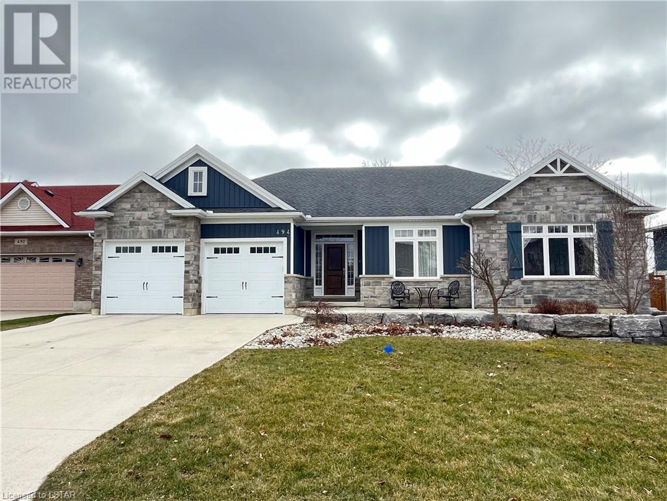3 Moss Drive
Long Sault, Ontario
Welcome to your dream home in the heart of a family-oriented neighbourhood! This spacious bungalow offers 4 bedrooms, 2 bathrooms, a finished basement, and an attached garage. As you step inside, you're greeted by an abundance of natural light illuminating the living area, creating a warm and inviting atmosphere. The eat-in kitchen boasts ample counter space, perfect for preparing delicious meals for loved ones. There are 3 spacious bedrooms and one of the full bathrooms located on the main floor. Downstairs, the finished basement offers additional living space, ideal for entertainment or relaxation. Outside, the attached garage ensures convenience and security, while the spacious yard beckons for outdoor activities and gatherings. With its ideal location in a family-friendly neighbourhood, this bungalow is more than just a home—it's a haven for creating cherished memories with family and friends. All offers to contain a 24 hour irrevocable clause. (id:44788)
Storm Realty
360 Patricia Avenue Unit#509
Ottawa, Ontario
PRIME LOCATION! Right in the heart of WESTBORO. Sleek and Modern quiet condo with 1 bedroom + 1 bathroom + Parking + Locker + Private Balcony on the 5th floor. Sun-filled South facing, fronting on courtyard and away from the noise. This unit offers 9 ft ceiling, stunning hardwood floors throughout, open concept living area, floor to ceiling windows & patio door provide tons of natural light. Kitchen comes with stylish large island, quartz countertops, contemporary cabinets and stainless-steel appliances. Convenient in-suite laundry. Amenities includes: Wonderful underground parking, storage locker, fitness room, theatre, courtyard, rooftop terrace with BBQ, hot tub and fantastic city views. Enjoy Ultimate City living in WESTBORO: it offers one of the highest walk scores in Ottawa, close to many stores, restaurants, banks, recreation, Westboro beach and ONLY 10 mins to Downtown. (id:44788)
Esteem Realty Inc.
19 Macgregor Ave
Richmond Hill, Ontario
In The High Demand Area. Walking Distance To Parks ,Viva, Yrt, Go Bus, Go Train, Bus Terminal, Movie Theatre, Restaurants, Shopping Stores, Supermarket. Steps To Elementary Schools And Community Center. St. Roberts School Zone. **** EXTRAS **** No Pets & Non-Smokers Only. Tenant responsible for Lawn Mowing, Snow Removal, Tenant Pays All Utilities. $2M Tenant Insurance A Must. laminated floor in second floor and living/dinner room in the main floor. (id:44788)
Bay Street Group Inc.
#1529 -5 Mabelle Ave
Toronto, Ontario
Luxurious 2 Bed & 2 Bath Condo In The Heart Of Bloor/Islington. Built By TRIDEL. Separated Bedrooms Layout With Open Concept Living Space. Southwest Exposure, Unobstructed City & Lake View. Premium Plank Laminate Throughout, Floor To Ceiling Windows & Large Balcony. High Class Amenities Such As Basketball Court, Indoor Swimming Pool, Fitness Centre, Kid's Play Room, Theatre, Much More... Steps To Islington Subway Station, Shops, & Restaurants etc... (id:44788)
Royal LePage New Concept
121 High St W
Mississauga, Ontario
Introducing 121 High Street West, nestled in the highly sought-after community of Port Credit. Step into luxury in this exquisite 3 bed, 4.5 bath stacked townhome. Modern interior features and finishes set the tone, complemented by multiple outdoor spaces, including a breathtaking rooftop terrace. Glide effortlessly from the lower level to your 3rd-floor primary suite with your own private elevator. Two additional bedrooms with 3-piece ensuites on the second floor complete the upper levels. Entertain with style in the spacious modern kitchen, boasting an oversized center island with stone countertops. This townhome offers open-concept living at its best, with living and family rooms flanking the kitchen. Concluded with a finished basement featuring a large rec room and laundry room. (Available Furnished or Unfurnished) **** EXTRAS **** Positioned just steps from Credit Landing's shops andamenities and minutes away from downtown Port Credit Village, the Lake, Port Credit GO, and more. (id:44788)
Keller Williams Real Estate Associates
49 Heney Street
Ottawa, Ontario
Welcome to 49 Heney Street, situated steps from beautiful Macdonald Gardens and within walking distance to Downtown core/Byward Market and the river parkway. This beautiful 3 storey semi-detached home features a fantastic floor plan including a spacious living/dining room, a recently updated kitchen (with walk-out access to a deck) and a full basement with plenty of storage space. The 2nd level boasts a large den which is perfect for a home office and a stunning full bathroom that was recently renovated. Large Primary bedroom with balcony and an additional 2nd bedroom located on the 3rd level. 1 parking spot included at the back of the property! Tenant pays all utilities. Available for April 1st! (id:44788)
RE/MAX Hallmark Realty Group
502 Bundoran Place
Ottawa, Ontario
Quinn’s Pointe is only steps away from urban conveniences. Take advantage of parks, ample green space, the Minto Recreation Complex and so much more. Perfect for new and growing families, this beautiful 3 bedroom Executive Townhome features 9' ceilings on the main floor, open-concept kitchens with island, finished basement, and a large foyer. Appliances included with Minto Smarter Home Starter Package in form of a voucher from The Brick, Hardwood on Main Floor (except in tiled areas), Quartz Countertop in Kitchen, and Pot Lights in Main Hallway. (id:44788)
Royal LePage Team Realty
191 Castor Street
Russell, Ontario
Discover an outstanding residential and commercial investment in Russell, boasting a spacious 4800 sqft all brick building with a basement area. Currently, the main floor hosts four leased commercial units, while upstairs features three apartments: two 2-bedroom and one 3-bedroom. The basement includes pay laundry facilities and individual storage lockers for each unit. With a large heat pump boiler system ensuring efficiency, this property offers 26 parking spots and a compelling 5.9% cap rate. Gross Operating Income stands at $122,118 (excluding Commercial HST), with Operating Expenses of $33,401.15, resulting in a Net Operating Income of $88,716.85 (excluding Commercial HST). Commercial AC Units x 4 replaced in 2022. With its prime location and high rental demand, this investment opportunity in Russell is not to be missed. Schedule a viewing today to secure your position in this flourishing market. (id:44788)
Avenue North Realty Inc.
279 Pebble Beach Parkway
Grand Bend, Ontario
Welcome to 279 Pebble beach where we have one of the most attractive units in this part of the park. This unit has Roof Truss construction with asphalt roof shingles, all new siding, and windows that give this unit the appearance of a more modern unit. This home consists of 2 Bedrooms and 2 bathrooms including the large primary bedroom with a walk in closet and an updated ensuite. The main 4 piece bath has also been updated. The galley kitchen comes complete with appliances and adjoins a functional dining room. Another great feature of this home is the Spacious refreshed sunroom with southern exposure that provides additional cozy living space in the winter months. A former wood burning fireplace could be converted to gas or electric to enhance the ambience of the spacious living room. Gas Heat and Central Air compliment the living features of this home and the corner lot provides for extra privacy. This home has the use of the pool, clubhouse and other recreational features for added enjoyment in this great retirement village. Grand Cove Estates is conveniently located within walking distance to all the amenities that the beautiful lakefront community of Grand Bend has to offer. Affordable monthly lot lease is $861.10 which includes the monthly 2024 property tax amount of $61.10. Call us today for your private viewing. (id:44788)
Coldwell Banker All Points-Festival City Realty
116 Bronte Road
Oakville, Ontario
Heritage Harbour Executive Live/Work Opportunity In The Heart Of Bronte. Imagine The Financial Freedom Of Owning Your Own Home And Commercial Retail/Office. The Midship Model Offers 2,282 Sq. Ft. Including 400Sf Commercial Space Located At Street Level. Open Concept Floor Plan With 3 Brs, 2.5 Baths, 2nd level Laundry, Stunning Gourmet Eat In Kitchen With Granite Ctrs & High End Stainless Steel Apps. 10' Ceilings On Main Floor And Crown Molding, Pot Lights, W/ Brushed Nickel Hardware. 580 Sq.Ft. Private Roof Top Terrace Offers Great Views Of Bronte Harbour Perfect For Entertaining family and friends. Enjoy The Waterfront Trails Marinas, Parks, Shops And Restaurants Bronte Village Has To Offer Or Make It An Income Producing Property. The Choice Is Yours Rent Both The Upstairs & Downstairs As A Pure Investment Or Live Upstairs And Rent The Street Level Commercial To Help Pay The Mortgage... Commercial Space Currently Hair Salon *2 Separately Metered Hydro Meters* Tenant has approx. 1 year remaining on lease. (id:44788)
Royal LePage Real Estate Services Ltd.
494 Thames St
Plympton-Wyoming, Ontario
This beautiful 3+3-bedroom, 4 bathroom, newer custom-built bungalow meets many needs and is perfect for a family or those seeking convenient, accessible living. You'll be greeted by a lot of curb appeal, featuring a well-kept garden, a double concrete driveway, and a covered entryway. Inside, you'll find a 1900sqft-perfect layout for entertaining, including a chef's kitchen with a large pantry, ample cabinetry and a kitchen island overlooking the dining area and living room. Convenient main floor laundry next to the mudroom and 2pc bathroom. Large Primary Suite with walk-in closet and 4pc Ensuite. 2 Additional Bedrooms and 4pc Bathroom on the main level. Plenty of further living space in the 1700sq ft finished lower level: a 4th and 5th Bedroom, office/6th bedroom and a full Bathroom. Plus a spacious 28x24ft Rec Area, perfect for gatherings or family movie nights. Relax on the covered deck overlooking the south-facing fenced rear yard with a custom-built playhouse. The double garage is extra deep; so bring all your toys along! On a quiet street but walking distance to Schools, Pool, Splashpad, Playground, Library, Churches and all Amenities. (id:44788)
Streetcity Realty Inc.
494 Thames Street
Wyoming, Ontario
This beautiful 3+3-bedroom, 4 bathroom, newer custom-built bungalow meets many needs and is perfect for a family or those seeking convenient, accessible living. You'll be greeted by a lot of curb appeal, featuring a well-kept garden, a double concrete driveway, and a covered entryway. Inside, you'll find a 1900sqft-perfect layout for entertaining, including a chef's kitchen with a large pantry, ample cabinetry and a kitchen island overlooking the dining area and living room. Convenient main floor laundry next to the mudroom and 2pc bathroom. Large Primary Suite with walk-in closet and 4pc Ensuite. 2 Additional Bedrooms and 4pc Bathroom on the main level. Plenty of further living space in the 1700sq ft finished lower level: a 4th and 5th Bedroom, office/6th bedroom and a full Bathroom. Plus a spacious 28x24ft Rec Area, perfect for gatherings or family movie nights. Relax on the covered deck overlooking the south-facing fenced rear yard with playhouse. The double garage is extra deep; so bring all your toys along! On a quiet street but walking distance to Schools, Pool, Splashpad, Playground, Library, Churches and all Amenities. (id:44788)
Streetcity Realty Inc.

