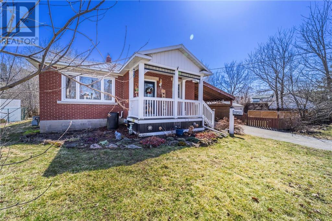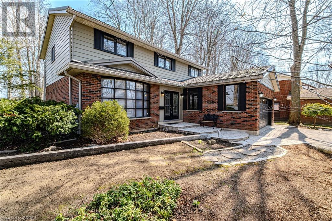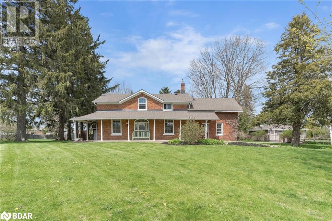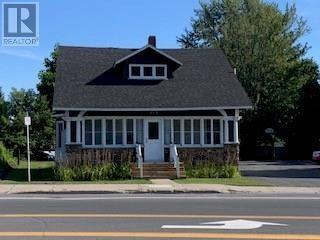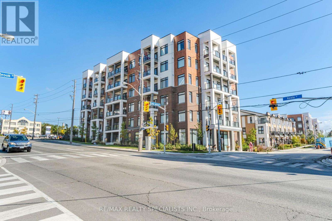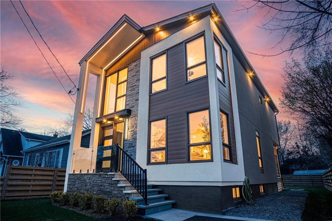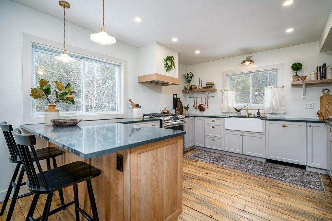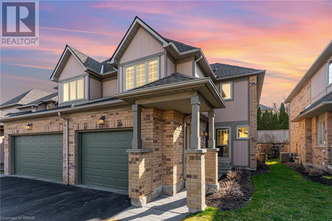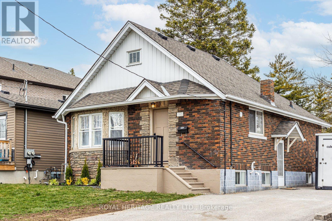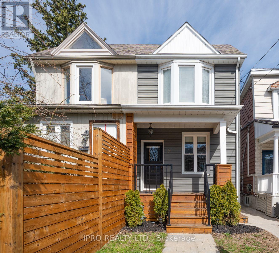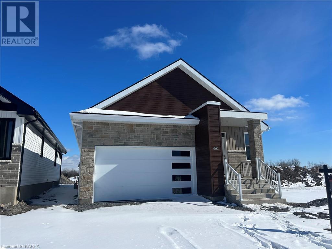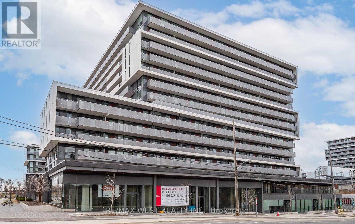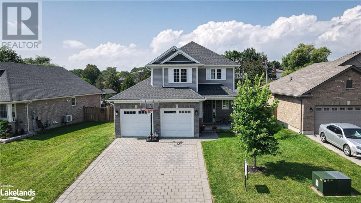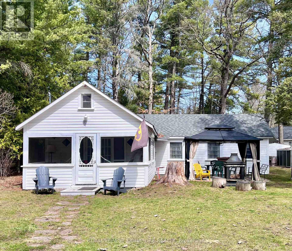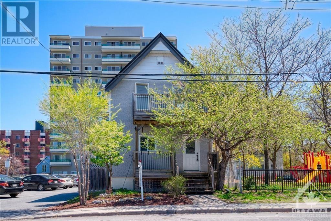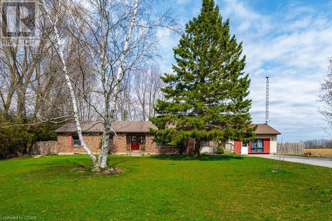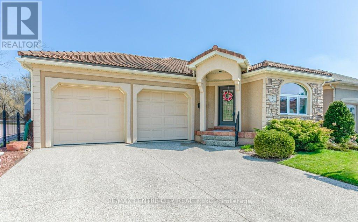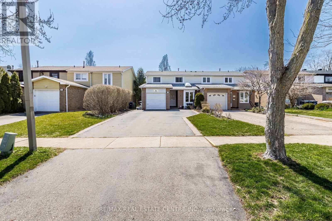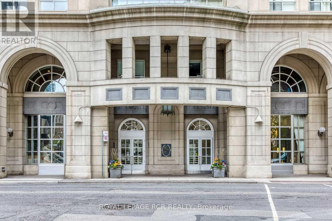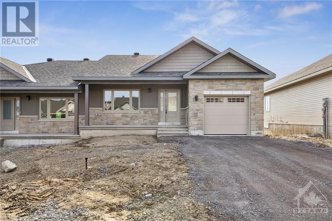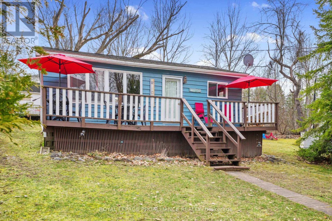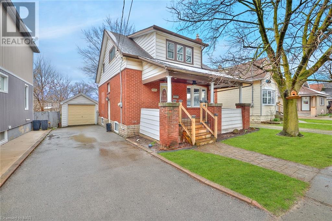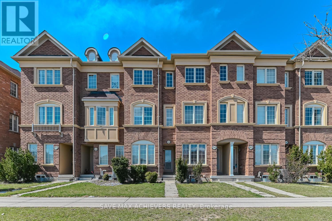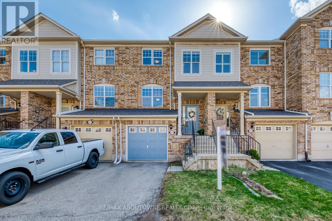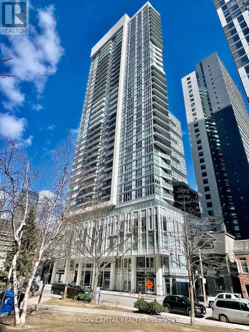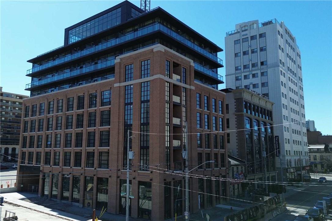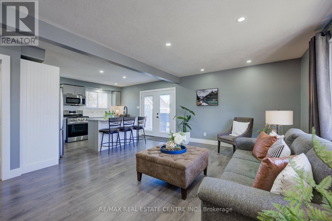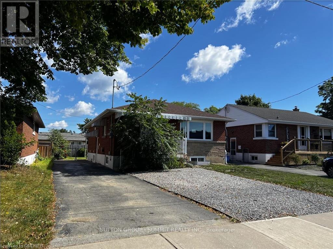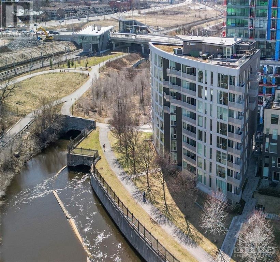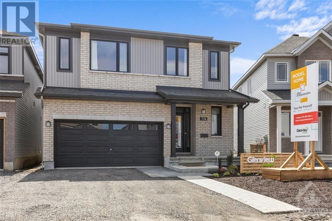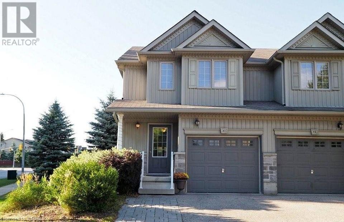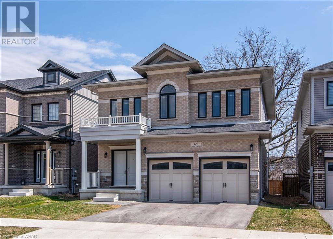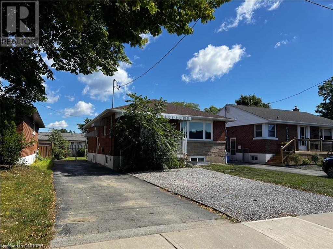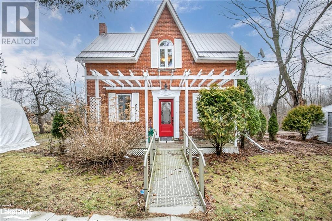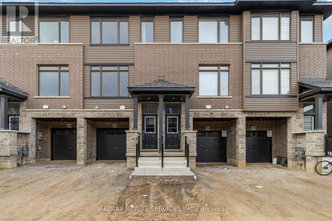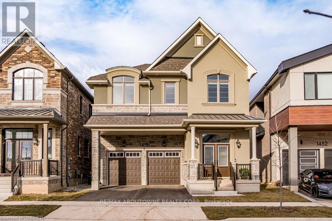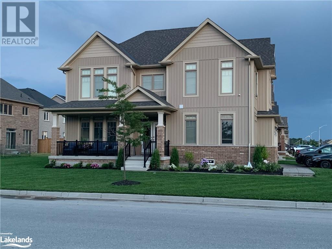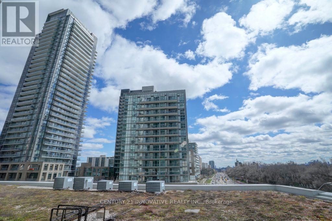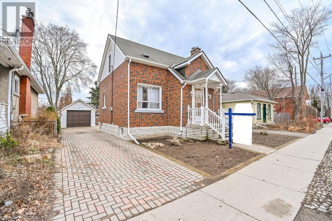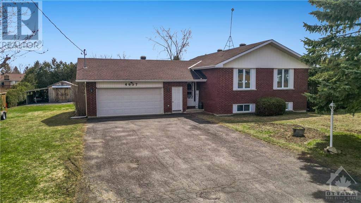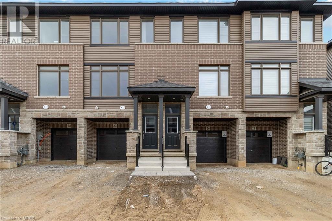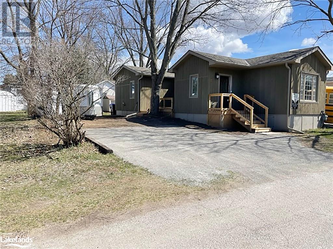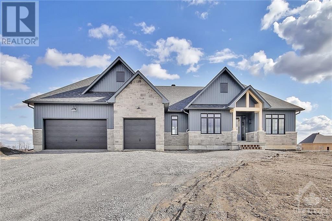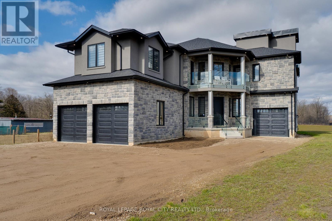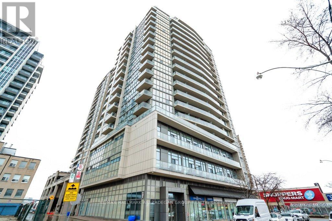36 Robinson Street
Perth, Ontario
Your new home awaits at 36 Robinson St., in beautiful heritage Perth! This charming red brick bungalow situated on a quiet friendly street is offers walkability to all of our amazing downtown shops & restaurants as well as parks, trails on the Tay &abundant recreation! This warm inviting home will capture your heart with chic country charm & envelope you in comfort! The living/dining area is drenched in natural light through pretty picture window & features original oak flrs & custom designed electric fireplace! Adorable country kitchen w/easy access to carport & huge deck, perfect to relax & entertain all summer long! The main floor features 3 bedrooms & full bath. The partially finished lower level could be easily closed off w/ separate side entry for guest suite w/family rm, den, workshop, 2pc bath &laundry/utility! Huge fenced yard w/gorgeous perennial gardens & pond offers privacy & space for children & pets to play! Make it yours today!24 hr irrev. on all offers as per form 244. (id:44788)
RE/MAX Frontline Realty
16 Camrose Drive
Brantford, Ontario
North end 4+1 bedroom 2 storey home on private cul de sac. Boasting pie shaped wooded lot with inground pool. Open concept main floor plan with Living room, custom Kitchen overlooking bright 4 season room with windows on all sides. Formal Living room with dining room and main floor 2pc washroom & Laundry. Custom built ins throughout. 4 bedrooms upstairs. Master bedroom with walk in closet, ensuite bathroom with steam shower. 3 spacious bedrooms, 4pc bathroom with jet tub and heated tile floor. Lower level with recent renovation, Large L shaped Rec room with built ins, L shaped with wet bar with dishwasher, Movie area and 2pc Bathroom. Office or potential 4th bedroom. .37 of an acre wooded, private lot complete with deck and inground pool with change room. (id:44788)
RE/MAX Twin City Realty Inc
204 Spruce Crescent
Barrie, Ontario
Top 5 Reasons You Will Love This Home: 1) Incredible and charming farmhouse nestled in a desirable community on a 3/4 acre lot 2) Wide selection of beautiful updates including a stunning chef's kitchen complete with quartz countertops and stainless-steel appliances 3) Added benefit of an oversized driveway in addition to a detached double car garage with 30-amp offering potential to add an electric car charger 4) Backing onto ample greenspace with a mature tree surround and boasting an updated inground pool with a heater and liner (2018) 5) Located close to all amenities and just minutes to Highway 400 access. 2,237 fin.sq.ft. Age 161. Visit our website for more detailed information. (id:44788)
Faris Team Real Estate Brokerage
510-510a Second St W Street
Cornwall, Ontario
Great opportunity for the Investor or Owner occupied!. This duplex is VACANT ready for your tenants. This beautifully updated and well maintained 2 storey Duplex in a good neighbourhood features 2x2 Bedroom units. Main floor is a nice updated large size 2 bedroom unit and is present time vacant, can be rented $1,600/per month plus utilities Second floor is also a nice updated 2 bedroom unit and is present time vacant, can be rented $1,600/per month, plus utilities. so you can pick your own tenant and set your Own Rent or Move In. Each unit has separate laundry. All Buyers must verify at their own expense the confirming use of this building(Commercial/Residential).Small seepage in basement. Basement Electricity $480.00 per year. Yard Maintenance $500 per year.Net and Gross income based on full occupancy .Large lot, parking for 6 cars.Very good location close to park, public swimming pool, waterfront bike path, restaurants and shoppings.Commercial/Residential zoning. (id:44788)
Exsellence Team Realty Inc.
#403 -160 Canon Jackson Dr
Toronto, Ontario
Discover Modern Urban Living In This Stunning 2-Bedroom, 2-Bath Condo Located In The SOLD Out Project of Daniels Keelesdale Phase 1.. This End Unit Offers Open Concept Living/Dining and Modern Kitchen, With Quartz C/T, Backsplash & Stainless Steel Appliances!! Living Area is W/O to the Enclosed Balcony With The Spectacular Views Of Sunrise!!.2 Decent Size Bdrms 2 Full Bath and Ensuite Laundry!! Close Proximity to All The Major Amenities Including Upcoming Eglinton LRT, HWY 401/400, Yorkdale Mall, York University & Toronto Downtown, add extra value For The First Time Home Buyers &Young Professionals. Walking Distance to Mcdonalds, Park and Public Transit, Additional Benefits Includes: Upcoming Dedicated 2 Storey Amenity Building With Fitness Centre, Party Room, Co-Working Space, BBQ Area, Pet Wash Station, Gardening Plots, Walking/Cycling Trails & New City Park!!! **** EXTRAS **** Total Sqft 822 Including 67 Sqft Balcony As Per Builder. (id:44788)
Intercity Realty Inc.
2055 Ghent Avenue
Burlington, Ontario
Welcome to your luxurious retreat nestled in an exclusive South Burlington neighborhood, where sophistication meets comfort & every detail speaks of conspicuous elegance. Be greeted by the grandeur of 8-foot solid doors, while glass railings along the oak stairs elevate the ambiance to new heights. Step into the heart of the home, where the gourmet 3-tone kitchen awaits, featuring sleek wood cabinetry adding a touch of modernity to your culinary adventures. Entertain effortlessly in the main floor living space, perfect for hosting lavish gatherings or intimate dinners. Guests can congregate over a drink at the wet bar or unwind by the water vapor fireplace, casting a warm glow & creating an ambiance of tranquility. With a 200 amp service, this residence effortlessly caters to modern living demands, while the stamped asphalt driveway leads you to your elegant haven. A covered Duradeck awaits, complete with a fireplace, pot lights, & a fan, perfect for alfresco relaxation any time of year. Nestled just a 15-minute stroll from the picturesque lakeshore, this prestigious address offers the best of both worlds – serenity & convenience. Step outside to enjoy the meticulously landscaped grounds, complete with brand new sod. This is more than just a home; it's a statement of refinement & luxury, where every detail has been thoughtfully curated to exceed even the most discerning tastes. Experience the pinnacle of luxury living in this unparalleled masterpiece. (id:44788)
RE/MAX Escarpment Realty Inc.
1493 Wintergreen Road
Northbrook, Ontario
Rustic meets designer elegance in this modern Scandinavian style chalet. Boasting over 50 ACRES of wooded private land, this turnkey retreat of a home is everything you’ve ever dreamed of. Main floor features a gorgeous CUSTOM KITCHEN overlooking your dining/living room with refinished floors, all new lighting, new insulation, new drywall, wood burning fireplace + 3 season enclosed porch. Upstairs you’ll find the spacious primary bedroom with private balcony + new glass railing, updated 3 piece bath with beautiful new hardware, lighting + custom tiling, as well as the second bedroom. The WALKOUT LOWER LEVEL has an extra bedroom/home office + bathroom, with laundry area + large mudroom with separate entrance leading out to your new firepit area. But wait, there’s more – HUGE BARN/GARAGE with wood stove + bonus loft space AND TWO BUNKIES hidden in the woods, each with wood stoves. UPDATES: New roof, new recently inspected/cleaned septic, new submersible pump/tank/water lines, new furnace/AC/ducting. Full list of upgrades available upon request. 15 minutes to Bon Echo Provincial Park, 1.5hr to Kingston and 2 hours from Ottawa. This is the kind of property for generations to enjoy! (id:44788)
RE/MAX Escarpment Realty Inc.
5658 Glen Erin Drive Unit# 36
Mississauga, Ontario
Welcome to your dream end unit 3.5 bedroom, 4 bathroom townhome with over 1900SqFt of living space, in the heart of Erin Mills, where you'll find yourself in the midst of everything you ever thought you needed. Step inside this updated, upscale, corner unit townhouse, where an open concept layout welcomes you with warmth and sophistication. The beautifully renovated eat-in kitchen is a chef's delight, boasting Kitchen aid appliances, granite countertops, elegant pot lights & lots of cabinetry. The spacious living and dining area feature hand-scraped oak floors, offering a perfect setting for relaxation or entertaining. Enjoy the serene view of the stone garden from your wooden deck and step out to your own private fully fenced in backyard oasis. Upstairs, two large bedrooms with ensuites await, primary bath has been tastefully renovated, featuring a glass shower and modern soaker tub, ensuring your comfort and luxury. But the delights don't end there, the 2nd floor laundry convenience is where this just starts! The basement has been thoughtfully finished with laminate floors, pot lights, and smooth ceilings, offering an additional bedroom, den, rec room, a convenient 3piece bath and lots of storage. This home comes with all the modern amenities you could desire. Enjoy the convenience of a 1car garage, parking for an additional vehicle in the driveway and plenty of visitor parking just steps away. And when you're in the mood for a swim, simply head over to the outdoor swimming pool, conveniently located just steps away from the unit, alongside ample visitor parking. Don't miss out on this rare opportunity to own a piece of paradise in one of Mississauga's most sought-after neighborhoods, close to highways, public transit, shopping centers, rec facilities, parks, Erin Mills Town Centre, Streetsville GO Station, highly-rated schools and a hospital, you'll have easy access to all essentials. Schedule your viewing today and make this stunning townhome your own! (id:44788)
Exp Realty
1143 Cedar St
Oshawa, Ontario
This One Is The Perfect Starter Home Or Downsizer! Quaint Interior With Effective Use Of Space! Come And See This Stylish, Updated 3 Bedroom Detached Raised Bungalow With a Large, Level Backyard. Offering Luxury Vinyl Flooring Throughout, Pot Lights And Open Concept Design. Located Close To All Area Conveniences; Transit, Shopping, Amazing Community Centre, Seniors Centre, Places Of Worship, Schools! **** EXTRAS **** Include Existing S.S. Fridge, Stove, B/I Microwave, B/I Dishwasher, Washer/Dryer, ELFs. (id:44788)
Royal Heritage Realty Ltd.
14 Shudell Ave
Toronto, Ontario
Welcome To This Renovated & Move-In Ready 2-Storey Semi-Detached Home Nestled In The Heart Of ""The Pocket,"" Within The Highly Sought-after Blake-Jones Neighborhood. Conveniently Located Just A Short Walk Away From The Vibrant Danforth And The Donlands & Pape Subway Stations, Commuting Couldn't Be Easier. This Sun-drenched Inviting Home Welcomes You With Warmth And Character, Hardwood Floors Throughout, Offering 2+1 Bedrooms And 2 Bathrooms. A Cozy And Updated Front Porch Greets You Into The Main Floor Boasting A Sun-lit Living Room, A Well-appointed Kitchen With Eat-In Area, Stainless Steel Appliances And Ample Cabinet Space. Off The Kitchen, A Convenient Mudroom Leads Out To A Cozy & Private Deck, Perfect For Enjoying Your Morning Coffee. Upstairs, It Offers 2 Bedrooms And A 4PC Gorgeous Bathroom. Downstairs, The Basement Adds Extra Room To The Home With An Additional Cozy Bedroom, A Second 3PC Bathroom, And A Practical Stackable Laundry. This Property Presents An Excellent Opportunity For Those Seeking To Live In A Prime Location, Surrounded By A Vibrant Community Brimming With Trendy Cafes, Shops, And Easy Access To Public Transportation. Don't Miss Out On The Chance To Make This Delightful Home Your Own And Experience The Best Of Urban Living In One Of Toronto's Most Desirable Neighborhoods. **** EXTRAS **** This Location Is A Walker-Paradise (Walk Score: 90), Excellent Transit, Great Schools, Nearby Parks: Kempton Howard Park, Phin Avenue Parkette and Langford Parkette, Minutes To Woodbine Beach & Downtown. (id:44788)
Ipro Realty Ltd.
#3 -15 Brenthall Ave
Toronto, Ontario
Welcome to the brand new and luxuriously outfitted 15 Brenthall. Experience urban town living with style in this spacious two bedroom townhouse. No detail was left out! This unit features soaring 9 foot ceilings, a modern kitchen with quartz countertops and a herringbone backsplash, brand new stainless appliances and under cabinet lighting. Two generously sized bedrooms, with a walk in closet in the primary. Save the best for last - the rooftop terrace offers unobstructed views and has your natural gas hookup ready for BBQ season. Enjoy all this in a prime location mere steps to parks, schools, shopping, restaurants, and transit. **** EXTRAS **** Stainless Steel Appliances. Amazing Rooftop Terrace with Natural Gas BBQ Hookup. Great location. Underground Parking At Additional Charge. Amazing view from spacious rooftop deck with Natural Gas line roughed in. (id:44788)
Sutton Group-Admiral Realty Inc.
267 Pratt Drive
Amherstview, Ontario
Welcome to 267 Pratt Drive in Amherstview, Ontario. This newly finished 1500 square foot bungalow features 3 bedrooms and 2.5 bathrooms, with an open concept kitchen leading to a large living room/dining room. This home sits on a 40 foot lot and comes with many upgrades throughout that include A/C, quartz kitchen countertops, 9'ceilings, upgraded cabinets, and ceramic tile and laminate flooring throughout. The basement has a rough-in bathroom giving you the potential to turn the basement space into a secondary suite or a large open recreation space for the family! This home is close to shopping, parks, restaurants, golf, and more! Don't miss out on your opportunity to own this home! (id:44788)
Sutton Group-Masters Realty Inc.
#326 -120 Varna Dr
Toronto, Ontario
Luxurious ""Prada"" Junior 1 Bedroom in the Yorkdale Condominium II. Open Concept layout. Upgraded modern kitchen with granite counters & stainless steel appliances & ceramic backsplash, laminate floor throughout. Build in ""Ikea"" wall unit with a lots of storage. Walk out to a huge terrace. 1 Locker. Low maintenace. Great facilities: Guest Suite, Patio with BBQ, Gym, Party room. Prime location- Yorkdale Subway Just Around Corner, Yorkdale Mall, 401 Highway, Allen Rd, York University/ Downtown, Great Parks & shops. (id:44788)
RE/MAX West Realty Inc.
166 Tarry Parkway
Aylmer, Ontario
Welcome to this modern 3-bedroom, 4-bathroom two-story gem, a blend of modern amenities and ultimate comfort. Nestled in a sought-after neighbourhood, this home offers unparalleled features: Smart Ducting Heating & Cooling: Achieve year-round comfort with a system that intelligently balances indoor climate, eliminating hot or cold spots. Low Utility Costs: Average only $200/month for gas, hydro, and water, thanks to smart energy management. BBQ-Ready: Gas rough-in for easy BBQ setup, perfect for outdoor culinary adventures. Security: Rough-in for alarm system, providing peace of mind. Interior Highlights: Open-concept living, luxurious primary suite with ensuite bathroom, two additional spacious bedrooms, and a gourmet kitchen. Exterior: Landscaped yard, 2-car garage, and cozy patio. Don't miss this chance to own a modern, efficient, and comfortable home! (id:44788)
Exp Realty
29 Pleasant View Dr
Kawartha Lakes, Ontario
Don't miss this amazing opportunity to own a charming 3 season cottage with a new dock on Sturgeon Lake, a premium lake on the Trent Severn Waterway. This 3 bedroom one bath cottage comes fully furnished and is located on a year round road with garbage, recycling pick up and high speed internet. It has a fully enclosed screened porch, that leads to a spacious open concept layout with cathedral ceiling throughout. A backdoor from the kitchen and one from the bedrooms leads to a private shaded backyard perfect for the family to gather on a hot summer's day or by the campfire in the evenings. This cottage includes a new dock (spot #14) with a $85/year dock association fee. All furniture included, BBQ, charming soaking Tub w/heater at back of the cottage, sheds, Gazebo, Lawn furniture, Hammocks. Roof Shingled in 2019, New Water Pump and UV Light installed this Year. Located minutes from the Village of Fenelon Falls, Golf course and public beach with weed free swimming. **** EXTRAS **** Furniture, Hot Water Tank Owned, Microwave, Refrigerator, Stove, Window Coverings, Dock, Gazebo, BBQ, Soaking Tub with Instant water heater, Lawn mower, outdoor furniture, hammocks. (id:44788)
Royal LePage Signature Realty
341 Bell Street S
Ottawa, Ontario
OPEN HOUSE SUNDAY APRIL 21 2-4 PM! Ideal detached home perfect for couples, families or investors. Perfectly located in West Centretown near Dow’s Lake, Little Italy & the Glebe. This 3-bed, 3-bath house surprises with a spacious and versatile floor plan, ample windows for loads of natural light, and a cozy double-sided fireplace. The kitchen is well-equipped with ample cabinetry and counter space and an eating area leading to the backyard. The second level boasts 3 generous bedrooms, two of which have balconies! There is a large ensuite bath off the primary bedroom, another full bath on the second level and a handy powder room on the main floor. Hardwood floors and ample storage and workout space in the basement. Adjacent park is perfect for kids! Two rear parking spots. Easily walk to shops, restaurants, transit, and gyms and Carleton U. Hop on bike paths in minutes to cycle the canal or walk over with your skates in the winter for some magic! Don’t miss this opportunity! (id:44788)
Engel & Volkers Ottawa Central
5941 Wellington Rd. 7
Elora, Ontario
This sprawling bungalow boasts over 2,100 sq ft of living space and is a fantastic opportunity for multi-generational living. The property spans a generous parcel of ~3/4 of an acre, providing ample space for outdoor activities, gardening, or simply unwinding amidst nature. The interior of the home presents spacious principal rooms with large windows allowing for an abundance of natural light to flow throughout as well as providing panoramic and picturesque views from every room. The functional eat-in kitchen offers plenty of cupboard and counter space along with a convenient island providing further space for preparing meals. Three bedrooms and an office also occupy the main level including the primary suite with a 4 piece bathroom and patio door access to the backyard. Experience breathtaking views of the surrounding countryside and wildlife on the expansive deck at the rear of the home, enjoy summer days by the pool, or watch the stars from the hot tub. The fabulous outdoor space is perfect for dining al fresco and hosting guests. The finished basement adds ~1,900 sq ft of living space and features a separate, walk-up entrance allowing the opportunity for a possible in-law suite. Perfect for those seeking a rural lifestyle without sacrificing convenience, this wonderful home provides easy access to all of Guelph, Elora and Fergus’ fabulous amenities, restaurants and conservation areas and is a stone's throw away from Ponsonby Public School. (id:44788)
Royal LePage Royal City Realty Brokerage
#1 -5 John Pound Rd
Tillsonburg, Ontario
Welcome to Unit 1 at 5 John Pound Road in Tillsonburg. This former model home bungalow with 3 bedrooms and 3 bathrooms was built with Insulating Concrete Forms (ICF) making it resilient, energy efficient and extremely cost effective. With underfloor heating to both levels and separate heating controls, you can expect lower utility bills and efficient radiant heating and cooling with central air throughout. Clay roof tiles are warranted for 50 years. On the main floor, you'll find an open living - dining area with a gas fireplace and access to a large double-car garage. Two good-sized bedrooms, with an ensuite and walk-in wardrobe are offered in the primary bedroom. Enjoy your own private deck and garden just off this room. The main floor laundry with a small load washer in the lower drawer offers convenience along with lots of storage space. The kitchen boasts granite counters, newer appliances and double oven with an integrated microwave. Walk out to your private composite floored balcony from the kitchen. Downstairs, the lower level boasts a large recreation room, complete with wet bar and a sizeable guest room. The tankless water heater and water softener are both owned and there is upgraded insulation throughout the entire roof space. This home is extremely well built and offers a tasteful layout with privacy and easy lifestyle to compliment. (id:44788)
RE/MAX Centre City Realty Inc.
RE/MAX Centre City Mulligan Realty Group
3441 Ash Row Cres
Mississauga, Ontario
Meticulously maintained property in a family friendly neighbourhood. Muskoka-like setting in the back yard. Covetted Mississauga location with great schools, university (UTM), shopping centres, hospital and all other amenities nearby. The house boasts four large bedrooms on the second floor and two bedrooms in the modern separate-entrance basement suite. Most upgrades in the last 5 years: roof and all windows, hardwood on main floor, basement, driveway, all doors, washrooms, kitchen, BBQ natural gas line. Oversized den with large window and skylight is perfect for a home office. Walk out to a covered large deck and lovely yard, perfect for quiet enjoyment or entertainment. (id:44788)
RE/MAX Real Estate Centre Inc.
#2709 -25 The Esplanade St
Toronto, Ontario
Sought after, well managed building, close to Union Station and St Lawrence market, with unobstructed High- North View. Very spacious 851 sq ft ..Very open concept. In-suite storage/ nursery, or ""extra room"". **** EXTRAS **** Reno's.. Bedroom (Enlarged) and updated Kitchen. Laminate in Living, Dining and Bedroom. ""Popcorn Ceiling"" professionally removed to smooth. Amenities- Games room, Gym, Sauna, BBQs,Terraces. All measurements approximate, Buyer to verify. (id:44788)
Royal LePage Rcr Realty
398 Brown Street
Dresden, Ontario
Situated on a generous corner lot, this triplex offers an excellent investment opportunity, featuring three 1-bedroom units—two of which are vacant and one currently occupied under a month-to-month lease. This setup allows for immediate leasing of two units at current market rates. The first vacant unit has been completely renovated, offering modern finishes and move-in readiness. The second vacant unit presents a unique opportunity for value enhancement, with potential for conversion into a spacious 2-bedroom unit, perfect to boost monthly revenue. Additionally, the property offers a metal roof and a detached double car garage with ample parking, accommodating multiple tenants with ease. Its prime location near a variety of essential amenities, coupled with its proximity to the downtown area, heightens its appeal as a highly desirable rental choice. (id:44788)
Streetcity Realty Inc.
14 Yade Road
Arnprior, Ontario
Welcome to your dream home in Arnprior! This stunning McNab model semi-detached bungalow by Neilcorp Homes boasts 3 bedrooms and 3 full baths. Move-in ready! The vaulted ceiling enhances the spacious living and kitchen areas, complemented by stylish backsplash in the open concept kitchen. Upgraded pot light package in the finished basement along with a cozy fireplace with floating beam mantle. Don't miss this opportunity for luxurious living - reach out today! (id:44788)
Fidacity Realty
#11 -422 Island View Rd
Alnwick/haldimand, Ontario
Located on Rice Lake near the town of Roseneath, this totally freehold, four-season cottage is turnkey, in a lovely community. Boasting water access to swimming, fishing and your included boat, no resort fee, no land lease and with low property taxes. The cottage is on well water, with a bunky and a camping trailer for extra guests. Many great memories were made for the current owners of 12 years, both intimately as a family as well as with groups of up to 14 people, all with room to sleep. Recent updates include the roof (approximately 3 years old), and spray foam insulation in the crawl space. Everything stays with the cottage, from furniture, to pots and pans, appliances, tvs and more, as well as the 70HP 19ft bowrider boat and trailer, outdoor furniture, lawn mowers and trimmers, and everything else you see! (id:44788)
Royal LePage Proalliance Realty
6414 Ker Street
Niagara Falls, Ontario
Situated in Niagara Falls, Ontario, 6414 Ker Street benefits from an enviable location that puts you in close proximity to a plethora of attractions and conveniences. From the breathtaking vistas of the Niagara Falls themselves to a vibrant culinary scene, tourist attractions, cultural landmarks, and recreational activities, proximity to the U.S. border; the area offers an endless array of experiences to explore and enjoy. Moreover, with easy access to major transportation routes, residents can effortlessly connect to the broader region and beyond. This 3 bedroom, 2 bath, solid brick home is filled with original character and welcomes you with a sprawling covered porch into a spacious living room w/gas fireplace. The main floor continues with an open concept kitchen/dining room w/island and granite counters, hardwood flooring as well as garden doors that lead you to a large rear deck with private treed views. The upper level has 3 bedrooms and a 4 pc bathroom. The basement is fully finished w/a SEPARATE ENTRANCE, a second full bathroom and a large utility/laundry area for storage. The property offers a single detached garage and large fully fenced yard. Check out video tour! (id:44788)
Royal LePage Nrc Realty
9888 Mccowan Rd N
Markham, Ontario
100% Freehold Townhome Located In High Demand Family Neighborhood Of Berczy Village, 3 Bedrooms & 3 Full Bathrooms, Very Practical Layout, Bright & Spacious, Freshly Paint Through Out, Hardwood Floor In Living & Dinning, Modern Kitchen W/Granite Counter Top & S/S Appliances, Breakfast Area W/O To Balcony, Enlarge Single Car Garage W/Direct Access, Original Owner Show Pride In Ownership, Steps To Shopping, Park & Yrt, Stonebridge P.S. & Pierre E Trudeau H.S. Top Markham Schools, TTC stop in front of the home and Minutes from Mt Joy and Centennial Go Station and Glen Angus community center (id:44788)
Save Max Achievers Realty
2973 Garnethill Way
Oakville, Ontario
Call this place your new home!! Newly renovated 3-bedroom townhouse in Oakville's desirable West Oak Trails community! This stunning home features a bright eat-in kitchen with new quartz countertops, new SS appliances and high-quality cabinetry including convenient lazy Susans and dovetail joints installed in 2022. The spacious great room offers plenty of natural light for entertaining. Updates in 2022 include new hickory engineered hardwood flooring throughout the main and second levels, along with hardwood stairs adorned with decorative wrought iron pickets. The primary bedroom boasts a walk-in closet, while the main bath showcases a new vanity with quartz countertop. The lower level boasts a rec room with new Berber carpeting and a walkout to the fully fenced backyard. Move-in ready with shingles and A/C replaced in 2019. Enjoy a prime location close to schools, shopping, parks, trails, and highway access. Ideal for families seeking a stylish and convenient living space. **** EXTRAS **** Legal Con't: ...76926 Over Pts 6-9, 20R13607. S/T Easements. T/W An Undivided Common Interest In Halton Common Elements Condo Corp No. 471. Incl All Elf's, Fridge & Stove, B/I D/W, Washer & Dryer(Appl As Is), Agdo & Rem, Backyard Storage (id:44788)
Royal LePage Signature Realty
#3307 -77 Mutual St
Toronto, Ontario
Available June 16. Luxury one Bedroom Max Condos Built By Tribute! 9' Ceilings. Premium Finishes & Laminate Flooring Throughout. Large Floor-To-Ceiling Windows. Enjoy Unobstructed West View Of The City With Bright Sunshine! Walking Distance To Ryerson University, George Brown, U Of T, Eaton Center, Yonge-Dundas Square, City Hall, Groceries, Shops, Restaurants, Hospitals, Minutes To Entertainment District. Students And New Comers Welcome. **** EXTRAS **** B/I Fridge/Dishwasher; S/S Stove, Cook Top, Microwave Range Hood; Washer/Dryer. All Elfs & Window Coverings. Tenant Pay Utilities. Amazing Amenities: 24Concierge, Gym, Guest Suites, Yoga & Pilates, Party, Outdoor Terrace, Game & Billiards (id:44788)
Union Capital Realty
26 Augusta Street, Unit #204
Hamilton, Ontario
MOVE IN JUNE 1ST AT HAMILTON’S NEWEST APARTMENT BUILDING — THE CHELSEA! This gorgeous building by multi-award winning developer Core Urban brings stylish, modern units to Augusta Street — one of Hamilton’s top restaurant districts. EXCELLENT TRANSIT with direct bus lines to McMaster University, MacNab Transit Terminal, and 30-seconds walking distance to the Hamilton GO Centre. Nearby conveniences include St. Joseph’s hospital, a grocery store, multiple mountain access, and ramps to Highway 403. Every unit in this building is brand new & never lived in. Be the first to enjoy the gorgeous stone countertops, trendy bathrooms, exposed concrete, and huge windows every unit has to offer. There’s dozens of different floor plans to choose from including 1, 2 and 3 bedroom units. Digital brochure available to explore all floor plans. **Parking not included in price but is available** (id:44788)
Ambitious Realty Advisors Inc.
26 Augusta Street, Unit #205
Hamilton, Ontario
MOVE IN JUNE 1ST AT HAMILTON’S NEWEST APARTMENT BUILDING — THE CHELSEA! This gorgeous building by multi-award winning developer Core Urban brings stylish, modern units to Augusta Street — one of Hamilton’s top restaurant districts. EXCELLENT TRANSIT with direct bus lines to McMaster University, MacNab Transit Terminal, and 30-seconds walking distance to the Hamilton GO Centre. Nearby conveniences include St. Joseph’s hospital, a grocery store, multiple mountain access, and ramps to Highway 403. Every unit in this building is brand new & never lived in. Be the first to enjoy the gorgeous stone countertops, trendy bathrooms, exposed concrete, and huge windows every unit has to offer. There’s dozens of different floor plans to choose from including 1, 2 and 3 bedroom units. Digital brochure available to explore all floor plans. **Parking not included in price but is available** (id:44788)
Ambitious Realty Advisors Inc.
51 Rossford Cres E
Kitchener, Ontario
Open sun april 21st, 2-4, 51 Rossford cres., Kitchener! Cute as Button and priced very well is this beautifully updated detached side split home, situated on a large lot on the bend of a crescent with no sidewalks that offers tons of parking space, including room for an RV/boat and other vehicles on highway-grade heavy-weight asphalt. The interior showcases a newer chef's kitchen with stunning quartz countertops, stainless steel appliances (including a gas stove and built-in microwave), and Garden doors that lead out to the deck where you'll find a gas BBQ in the fenced yard which is perfectly setup for outdoor entertaining. The open-concept living room features a large bay window, flooding the main floor with natural light. Additionally, there's a main floor bedroom that could easily double as a convenient home office space. Throughout the home, you'll find newer California ceilings, pot lights, flooring, and both updated interior and exterior doors, including the garage door. The basement is finished with a recreational room, complete with a corner rough-in designed for a wet bar, offering in-law potential. Updated central air conditioning system and gas furnace installed in 2019, as well as a water heater replaced in 2021, ensuring comfort and efficiency for years to come. Overall, this home offers modern amenities, ample space, and versatile living areas, making it an ideal choice for those seeking both comfort and style. The seller has spend $$$$ of thousands of dollars making this home adorable. (id:44788)
RE/MAX Real Estate Centre Inc.
#upper -7 Welbourn Dr
Hamilton, Ontario
Nestled in the coveted Hamilton Mountain neighborhood, this exquisite upper-level duplex offers an unparalleled living experience. Boasting 3 bedrooms and 1 bathroom, this residence provides a perfect blend of comfort and convenience. Step into the expansive living room, adorned with sleek laminate flooring, pot lights, and a large picture window. The kitchen features a center island that serves as a focal point for gatherings, pot lights and stainless steel appliances. Included in the rent are essential utilities such as heat, water, and water heater rental, providing added value and peace of mind. Tenants are responsible for hydro and tenant insurance only. Unit offers separate hydro meters and laundry. Situated near many amenities, including dining options, shopping at Limeridge Mall, schools and parks. Shared Backyard (id:44788)
Sutton Group - Summit Realty Inc.
300c Lett Street Unit#701
Ottawa, Ontario
It's the incredible story of the "2"'s!! This immaculately cared for, freshly painted CORNER unit at 300C Lett boasts TWO bedrooms, TWO baths, TWO balconies, TWO storage units & 270 degree panoramic floor to ceiling view of everything iconic in Ottawa! The open concept living/dining & kitchen area enjoy views of the Ottawa River, War Museum, Back Channel & Pumphouse. Add sunsets, sunrises, the peaks of Parliament & Supreme Court + the new iconic Adisoke Library - you see why it's a choice location! LEEDS certified building. The 1150 sq ft was smartly planned to enhance views, sunlight & functionality. The primary bedroom enjoys an ensuite & generous walk/in closet. LRT, walking/bike paths, Chinatown, Downtown, Little Italy are very close by. The roof top terrace provides great views of the scenery & greenery surrounding the area. What a fun place to BBQ & take in the fireworks and Bluesfest away from the crowds. One underground parking & 2 storage units included. Don't delay! (id:44788)
RE/MAX Hallmark Realty Group
112 Lumen Place
Ottawa, Ontario
Welcome to Glenview Homes' newest layout, the Prescott. Perfect for large/blended families, or those w/ frequent overnight guests. This home is designed to be enjoyed through all ages/stages of life, & includes design upgrades Gourmet Kitchen, & 2 oversized basement windows, & smooth ceilings throughout. Main floor combines gorgeous bright, sun filled open-concept kitchen, living & dining, w/ the unique opportunity for a guest/primary bedroom & dedicated ensuite! The 2nd floor hosts another Primary bedroom w/ dual walk-in closets, spa-like ensuite, 3 more bedrooms sharing full bathroom, along w/ laundry room, & massive loft ready for your personal touch as a home gym/library/office/playroom. Professionally finished lower level includes enlarged rec space w/ the upgraded flex space floor plan & 3pc bathroom rough in. Still time to customize your finishing selections w/ 10k design studio bonus. Photos are of Model home and may have finishings and alterations not included as standard. (id:44788)
RE/MAX Affiliates Boardwalk
20 David Bergey Drive Unit# A1
Kitchener, Ontario
Nice and warm end unit townhouse located in a quiet place very close to the Sunview Shopping Center and just minutes to Hwy 7/8. Gorgeous three-storey townhouse with 3-bedrooms, and 1.5-bathrooms. It is a young, meticulously maintained and clean house with a fine modern touch on a safe and quiet neighborhood. - Central air and heat, basement laundry room with washer, dryer, and water heater. - Spacious and bright dining/living rooms, big kitchen with all the appliance (microwave, fridge, gas stove, high power hood) - Nice and large backyard - Room for 1 car in the garage and 1 in the driveway - Steps from a forest and many other amenities - Walkable distance to bus station, and plenty of parks and stores and restaurants This home is available for a minimum of one (1) year lease starting from May 1st, 2024. Pet free preferred and definitely no smoke in the property. (id:44788)
Homelife Landmark Realty Inc
65 Scots Pine Trail Trail
Kitchener, Ontario
*OPEN HOUSE: Sunday, April 21st 2:00-4:00* Step into the embrace of luxury and comfort with this exquisite residence nestled in the coveted Huron Park Area of Kitchener. Enter through the inviting foyer, a prelude to the grandeur that awaits within. Behold the seamless flow of the open-concept main floor, where every detail has been meticulously crafted to cater to the needs of your family and guests alike. The heart of the home, the kitchen, boasts a magnificent island, serving as the focal point for culinary delights and lively gatherings. Ascend the staircase to discover a haven of tranquility on the upper level, featuring Four generously proportioned bedrooms and Three Bathrooms (Two are Ensuites). Among them, the primary suite reigns supreme, offering an opulent retreat complete with an indulgent ensuite bathroom and an expansive closet space, ensuring both luxury and functionality. Descend into the lower level and be captivated by the versatility it offers. A fully equipped basement unit (LEGAL DUPLEX) awaits, boasting two additional bedrooms, a well-appointed kitchen, and a separate side entrance, providing privacy and independence for extended family members or guests. Prepare to be enchanted as this home exceeds expectations at every turn, promising to leave you in awe with its unparalleled blend of sophistication and comfort. Welcome to a residence where every detail whispers luxury and every corner radiates warmth—a home that truly embodies the art of gracious living. Surrounded by park and walking trails. Close drive to 401 and all amenities. (id:44788)
Keller Williams Innovation Realty
7 Welbourn Drive Unit# Upper
Hamilton, Ontario
Nestled in the coveted Hamilton Mountain neighborhood, this exquisite upper-level duplex offers an unparalleled living experience. Boasting 3 bedrooms and 1 bathroom, this residence provides a perfect blend of comfort and convenience. Step into the expansive living room, adorned with sleek laminate flooring, pot lights, and a large picture window. The kitchen features a center island that serves as a focal point for gatherings, pot lights and stainless steel appliances. Included in the rent are essential utilities such as heat, water, and water heater rental, providing added value and peace of mind. Tenants are responsible for hydro and tenant insurance only. Unit offers separate hydro meters and laundry. Situated near many amenities, including dining options, shopping at Limeridge Mall, schools and parks. Shared Backyard. (id:44788)
Sutton Group - Summit Realty Inc.
1634 Newton Street
Tay, Ontario
Country living at it's finest featuring your very own classic Ontario red brick farmhouse sitting on a private 2 acre parcel. You won't be disappointed by the ample indoor & outdoor living space. Currently set up as a 4 bedroom home (the main floor primary could be your family room), and 2 full bath's (4pc & 3pc) w/ family rooms on both the main & second floor. You will love the spacious living/dining room space with endless possibilities to set up as you'd like. The Kitchen features stone countertops & stainless appliances. Screened porch located off the main floor primary bedroom (or family room). This could also be easily converted into a duplex or multi-generational home. Combination of propane forced air & heat pump. (id:44788)
Team Hawke Realty
#27 -120 Court Dr
Brant, Ontario
Welcome to this brand new never lived in townhouse in a prime location in Paris located next to a huge plaza with a lot of stores/restaurants and 1 min drive to Hwy 403. This house features an open concept second floor with a beautiful and spacious kitchen that is combined with dining and walk out to a huge deck and a huge great room. The 3rd floor features 3 bedrooms and 2 full bathrooms. The master bedroom features a 4 pc ensuite and a walk-in closet. The ground floor/lower level has a den that is walk out the backyard and faces the plaza. (id:44788)
RE/MAX Realty Services Inc.
1456 Ford Strathy Cres
Oakville, Ontario
This property is nestled in the coveted Upper Joshua Creek area w/ 3,109 sqft on a premium ravine lot. Over $150K in builder upgrades + a lotpremium of $255K that create an elevated level of luxury. The home's striking features include 10' ceilings on the main level & 9' on the upper &lower levels, engineered hardwood, vaulted ceiling in the great room, basement W/O & electric car charger. The modern white kitchen is a chefsdream upgraded w/ quartz counters, oversized island complete w/ breakfast bar. Natural light foods the space through triple glazed windowsproviding breathtaking ravine views. The primary suite features a tray ceiling, W/I closet & ensuite w/ soaker tub & large glass shower. In additionthere are 3 generous bedrooms, 2 full bathrooms & laundry room. The massive basement w/walkout is an unfnished space which includes abathroom rough-in, large storage closet & oversized sliding doors to the rear yard. **** EXTRAS **** Situated on a quiet crescent w/ no rear neighbors this home is located close to shops & restaurants.The surrounding area is walkable w/ parks &trails making for convenience & lifestyle.Commuters will appreciate quick access to major hwys. (id:44788)
RE/MAX Aboutowne Realty Corp.
54 Mclean Avenue
Collingwood, Ontario
ANNUAL RENTAL! Lay down your roots in fantastic Indigo Estates only steps to downtown Collingwood. This beautifully finished 4 bedroom home in a family friendly neighbourhood is the perfect place to call home for a family or couple. Located near shopping, trails, skiing, golf, schools and Georgian Bay to name just a few of the nearby amenities, you're truly in the heart of it all. *basement is not included in rent. Separate unit under construction* (id:44788)
Clairwood Real Estate Corporation
Clairwood Real Estate Corporation (Collingwood Unit A)
#219 -66 Forest Manor Rd
Toronto, Ontario
Very Spacious, Bright & Gorgeous 2 Bedrooms & 2 Washrooms Condo with 9 ft ceiling, one parking & Locker for Storage. Facilities include Gym, Indoor Pool, Hot Tub, Theatre Room, Party Room, Billiards, Guest Suite, 24 hrs Concierge, steps away from Subway, steps away from Fairview Mall. Close to Hwy 404 & 401. Open-Concept Kitchen with Quartz Stone Counter top. Balcony facing East side with approximately 60 Sq Ft size (id:44788)
Century 21 Innovative Realty Inc.
139 York Road
Guelph, Ontario
ATTENTION INVESTORS: PRIME CASH-FLOWING INVESTMENT OPPORTUNITY AWAITS! Welcome to 139 York Rd, a fantastic 6-bedroom property located just a short walk from downtown Guelph! Its central location, coupled with ample bedrooms and parking, makes it an attractive prospect for investors, large families or those seeking multi-generational living. Upon entering, you'll notice the bright & airy living room featuring solid hardwood floors and an enormous window showering the room in natural light. The cozy fireplace adds a welcoming touch, while the spacious eat-in kitchen offers plenty of storage and preparation space. There is a spacious main floor primary bedroom with garden doors leading to your backyard and a 3-piece ensuite. Completing this level is an additional bedroom. Upstairs, you'll find 2 generously sized bedrooms sharing a 4-piece main bathroom with a shower/tub combo. Additional living space in the finished basement offering a separate entrance, 2 huge bedrooms and a 4-piece main bathroom. Relax or BBQ with friends on the spacious back deck. Zero maintenance backyard, spend your time enjoying the outdoors rather than upkeeping it! There is a detached garage as well as multiple parking spaces along the back of the property. This home is a quick 10-minute stroll to the vibrant downtown Guelph offering an array of amenities including restaurants, boutique shops, nightlife and the GO Station. For students seeking an ideal location, the University of Guelph is a mere 20-minute walk away (4-minute drive). Plus, it is conveniently situated down the street from York Road Park, offering a ball diamond, soccer fields, and picturesque walking trails along the river. (id:44788)
RE/MAX Real Estate Centre Inc Brokerage
4057 Broadway Street
Ottawa, Ontario
Looking to raise your family on a safe street in the heart of Vernon. An amazing private country yard with lots of room for children & pets to play. 2020 built outbuilding 24X12ft with barn board siding & steel roof & attached lean-to for boat storage. Enjoy summer nights around the fire pit or relax on the large screened in patio in gazebo. The attached oversized 2 car garage is heated and insulated (garage door 2020). Large bright eat in kitchen with convenient side deck with long clothes line. Renovated vinyl flooring in spacious front hall & fixtures in 1/2 bath 2021. Refinished solid oak hardwood through out main level except bedrooms & ceramic tiled main bath. Excellent size bedrooms with a cheater door to the main bathroom from the primary bedroom (works as good as an ensuite). Wow! 23X20 open family room with large windows, cozy pellet stove, 4th bedroom, large bright laundry room +3 storage rooms. All windows are 2018, furnace & A/C 2014, roof 2019. Yes Bell Fibe is here! (id:44788)
Modern Living Realty Inc.
120 Court Drive Unit# 27
Paris, Ontario
Welcome to this brand new never lived in townhouse in a prime location in Paris located next to a huge plaza with a lot of stores/restaurants and 1 min drive to Hwy 403. This house features an open concept second floor with a beautiful and spacious kitchen that is combined with dining and walk out to a huge deck and a huge great room. The 3rd floor features 3 bedrooms and 2 full bathrooms. The master bedroom features a 4 pc ensuite and a walk-in closet. The ground floor/lower level has a den that is walk out the backyard and faces the plaza. Rental Items: Water Heater (id:44788)
RE/MAX Realty Services Inc
1 Vics Road
Midland, Ontario
This is a unique situation with a completely newly built modern 2 bedroom home located in a desirable mobile home park (Smith’s Camp) within minutes walk to Little Lake Park, beach, walking Trails, dog park and all amenities that picturesque Midland has to offer. New from the bottom up, this home boasts, R20 insulated skirt at base of structure, walls are R24 and ceiling is beyond R60 insulation. New siding, plumbing, electrical, new 200AMP electrical service, shingles, f/air gas furnace, windows +++. Features boast spacious foyer/mudroom, custom made kitchen cabinetry with quartz countertops, engineered Flooring throughout, gas fireplace, laundry room with custom cabinetry, storage and laundry sink, amazing; completely new 4 piece bath, walk out to provide side patio, double wide driveway, 2 storage sheds, access to the parks inground pool and amazing corner lot beside park. Move in ready with no upgrades required for years and years to come!! Do not miss out!! (id:44788)
RE/MAX Georgian Bay Realty Ltd.
Team Hawke Realty
225 Trudeau Crescent
Russell, Ontario
Welcome to Russell Ridge Estates - your own piece of paradise on unique country lots in Marionville. This show-stopping Park View Home is located on a 3/4 acre lot offering exquisite craftsmanship and is Energy Star certified, giving you peace of mind of a superior new home construction and energy savings for years to come. This well-appointed, expansive (2122sqft), open concept floor plan features cathedral ceilings in the living room with beautiful gas fireplace. Kitchen is a chef's dream with full pantry, stainless steel appliances and large island. Office located off the foyer may be used as fourth bedroom. Primary suite boasts luxury 5 piece ensuite with freestanding tub and glass shower. Laundry room off the three-car garage with walk-in closet and powder room. Designer selected light fixtures, hardwood staircase, Quartz counters in kitchen & all bathrooms and upgraded plumbing fixtures are just a few of the many upgrades in this stunning home. (id:44788)
Exp Realty
7278 Gore Rd
Puslinch, Ontario
Exuding sophistication and class, this magnificent 6-bedroom, 5-bath Puslinch estate offers the elevated modern lifestyle you crave! Standing proud on verdant grounds, this stunning custom brick home exhibits fine craftsmanship that seamlessly transitions indoors, welcoming you with neutral hues, striking crown molding, recessed lighting, and engineered hardwood flooring. Entertain guests under the living area coffered ceilings or by the stately fireplace. A distinctive accent wall, stylized ceilings, and a designer chandelier lend elegance to the dining room. Straight out of a magazine, the chef's kitchen showcases top-of-the-line appliances, soft-closing cabinetry, a pot filler, a wet bar, and sleek quartz countertops extending to the waterfall island. Six stylish and comfortable retreats await you after a long day, three of which feature walk-in closets with built-in organizers and Luxurious hardware accentuating the beautiful heated tiles in the refreshing baths. The gorgeous primary suite steals the show with a generous wardrobe and exquisitely tiled ensuite with an oversized shower. Immerse yourself in idyllic country vistas from one of three extensive. Balconies with frameless glass railings allow you to enjoy unobstructed views of the nearby woodlands. Other notables are two bonus rooms, a mud room, a dog wash area, and a folding station. Attached are garages for three vehicles. Why wait with easy access to shopping, dining, local attractions, and conveniences? Make this yours while it's still available!!. (id:44788)
Royal LePage Royal City Realty Ltd.
#503 -530 St Clair Ave W
Toronto, Ontario
Stunning suite with floor to ceiling windows and open balcony. 2 bedrooms, 2 bathrooms, hardwood floors throughout. Floor to ceiling windows with natural light. Soaring 9' ceilings. Primary bedroom with built-in closet & ensuite. Split bedroom plan. 2nd bedroom built in closets 1 parking space included,, two lockers. Outstanding amenities: guest suite, pool, sauna, gym, media room, library, party room. Close to TTC, subway, shops, restaurants, parks Forest Hill Village, Wychwood Barns. Stunning suite with floor to ceiling windows and open balcony. 2 bedrooms, 2 bathrooms, hardwood floors throughout. Floor to ceiling windows with natural light. Soaring 9' ceilings. Primary bedroom with built-in closet & ensuite. Split bedroom plan. 1 parking space included,, two lockers. Outstanding amenities: guest suite, pool, sauna, gym, media room, library, party room. Close to TTC, subway, shops, restaurants, parks Forest Hill Village, Wychwood Barns. **** EXTRAS **** Fridge, Microwave, Dishwasher, Oven, all electric light fixtures all window coverings, stacked washer and dryer Fridge, Stove, Dishwasher, Stacked Washer & Dryer (id:44788)
RE/MAX Hallmark Realty Ltd.

