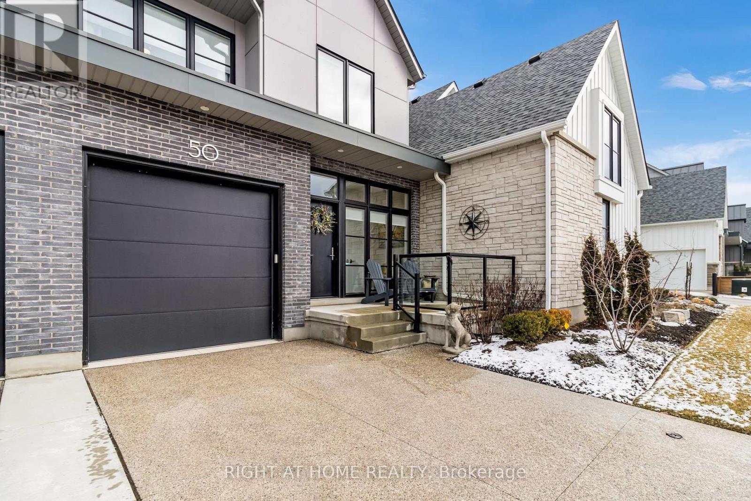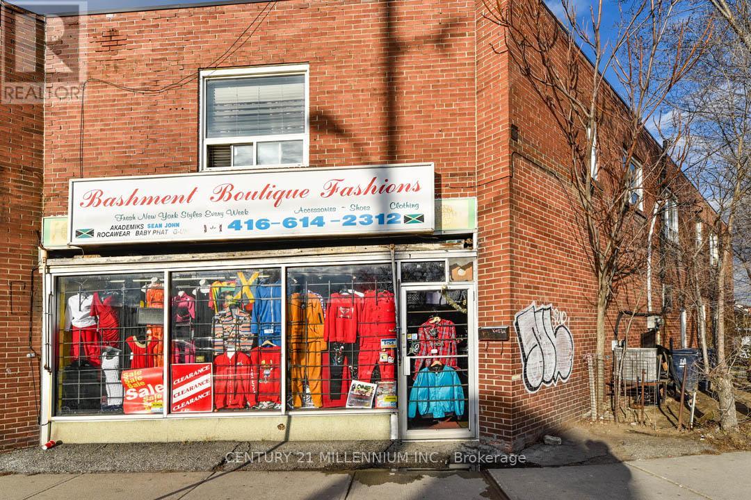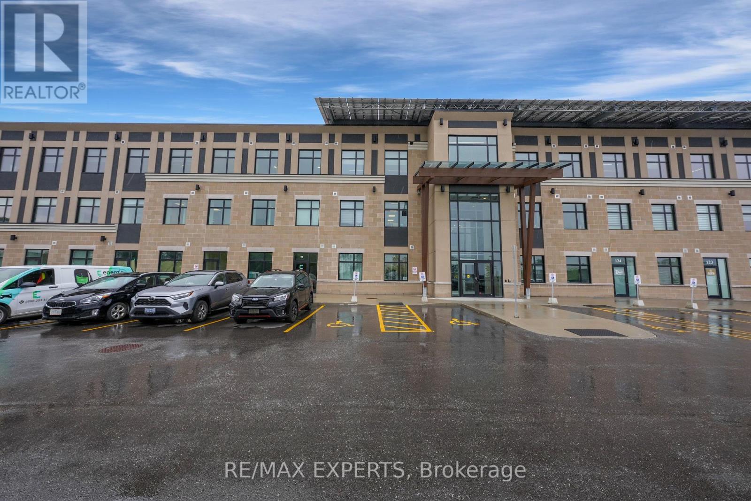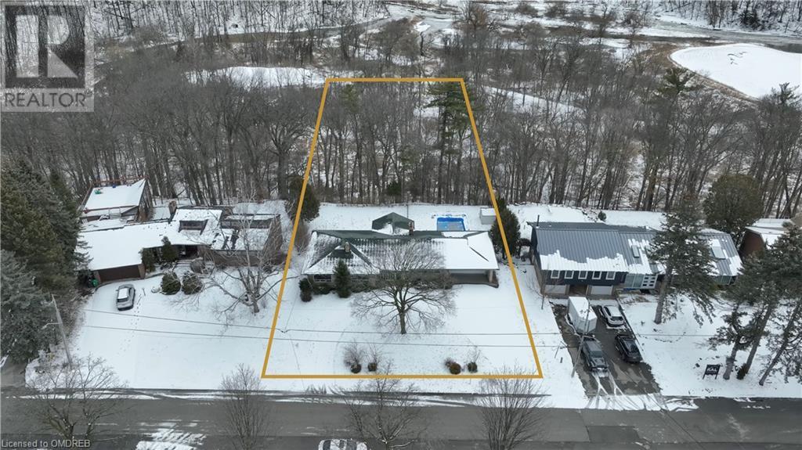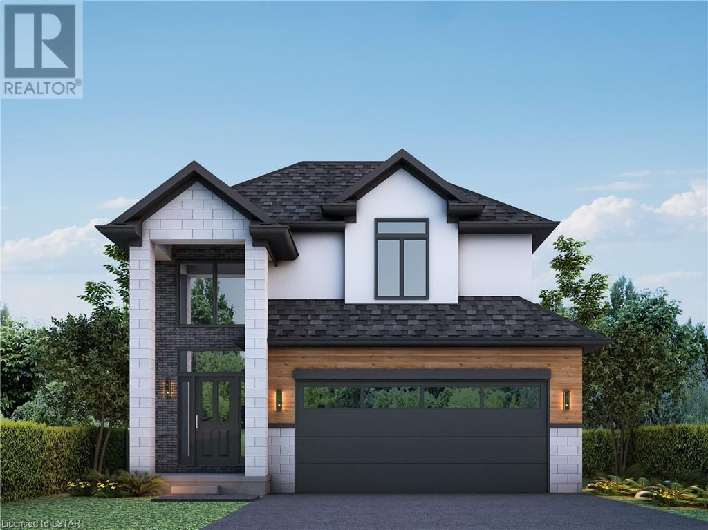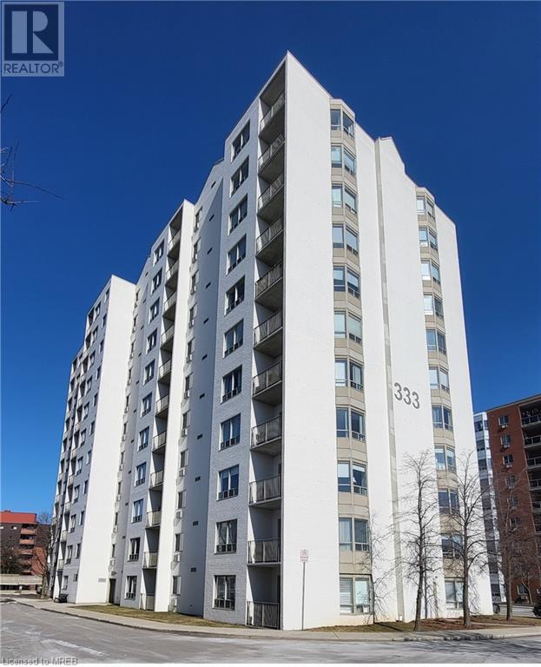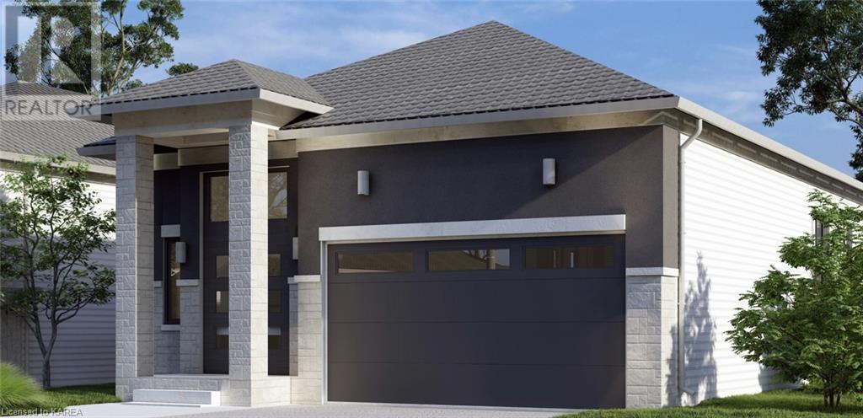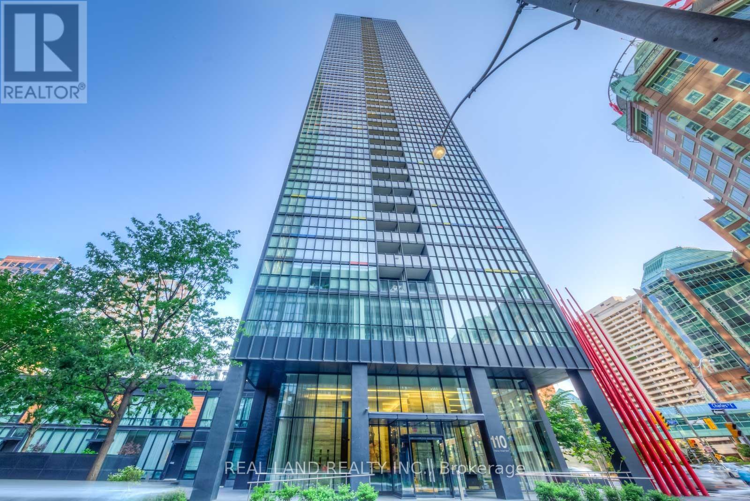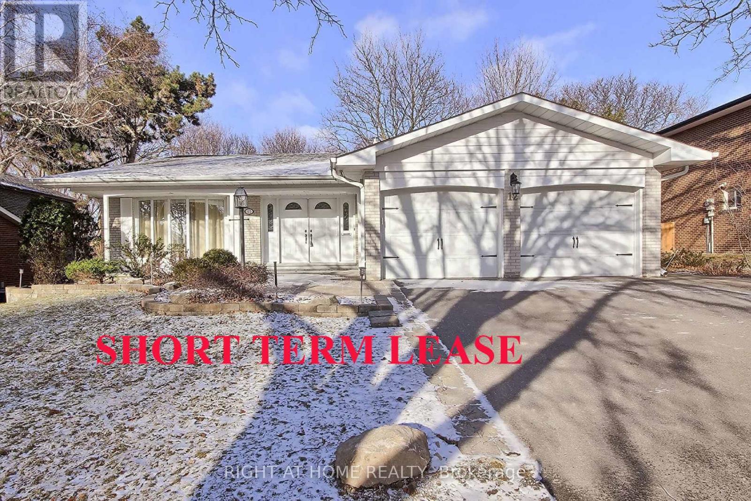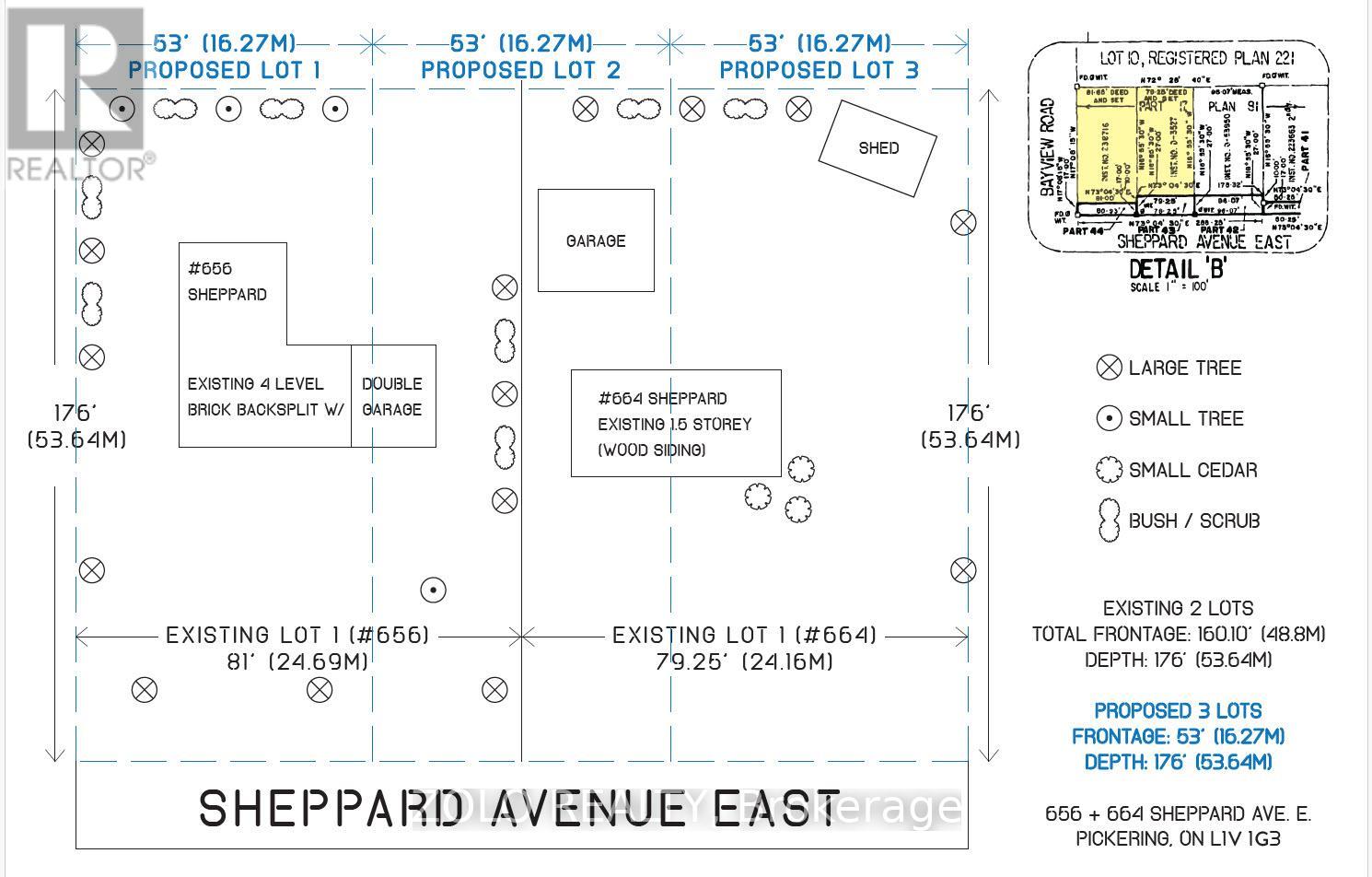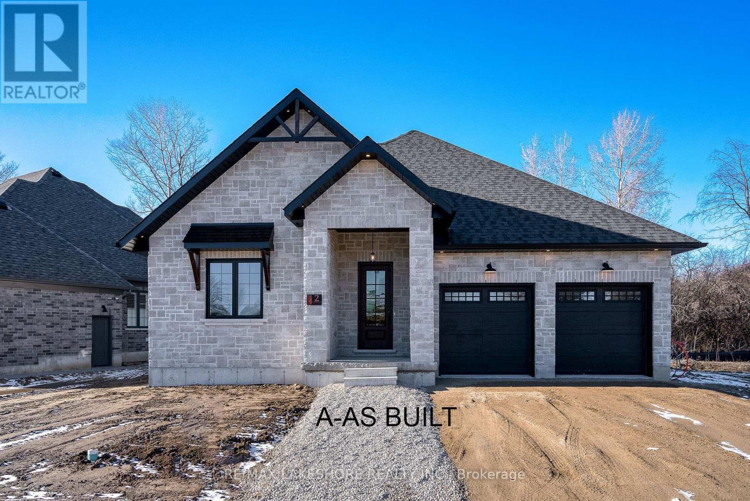#4 -50 Tulip Tree Common
St. Catharines, Ontario
You will love this Beautiful low-maintenance Townhouse, centrally located in desirable Grapeview, nestled next to a ravine and overlooking a scenic forest and Twelve Mile Creek. The front door opens on a large foyer. A short hall leads to an open concept main floor with hardwood floors and 10' ceilings. The extended cabinets in the kitchen include self close drawers and soft close doors, complimented with quartz counters and under-cabinet lighting. The large centre island provides space for everyone to gather around and the walk-in pantry checks off all boxes. Three large bedrooms on the second floor include a Primary suite that is an oasis. It includes a walk-in closet, an ensuite with soaker tub, walk-in shower and double sinks, and a sliding door walk-out to a private balcony for morning coffee overlooking nature. The basement has a living space that is open and bright with large windows, a 2 pc bath, a cold cellar and tons of storage space. Look no further for your perfect home! **** EXTRAS **** Phantom screen on front door, UV Protective Film on Windows, R/I for Central Vac, Gas Connection for BBQ or Table Firepit. Energy Star Home w/ lots of Builder Extras (see attachment). Condo Fee includes Snow Removal and Grounds Maintenance. (id:44788)
Right At Home Realty
1353 Weston Rd
Toronto, Ontario
Versatile commercial/residential investment opportunity in a prime area near a major intersection. This corner has great road exposure with excellent signage potential and has 4 long-term tenants willing to stay. The main level features a commercial retail store w/ large basement office/storage space & 3-piece bathroom. There are 3 other self-contained 1-bedroom apartments. Near public transit & future LRT Eglinton Crosstown West Extension. Please do not approach tenants of building. **** EXTRAS **** Navien on-demand water heater & Navien boiler approx 10 years, rubber membrane on roof approx 10 yrs. (id:44788)
Century 21 Millennium Inc.
#202 -200 Cachet Woods Crt
Markham, Ontario
One unit can be combined with unit 203. , with separate plumbing, electrical, entrances, kitchens and bathrooms. Sinks, fridge, wine fridge, dishwasher. Glass walls and doors, R40 roxul ""safe & sound"" insulation in walls and ceiling (soundproofing) Logison sound Acoustic Network - sound masking system ($5000) LED lights throughout with dimmers South facing windows extensive natural light, Keyless fob entry, and office specific access to units and individual executive offices, 1 heated underground parking spaces (one each unit) - 2 level B40 with EV charger roughin, Zero lease holds for any interior items (water heater, etc) , professionally designed and decorated furniture & office accessories available for purchase, Enhanced insulated concrete form construction (ICF) R80 roof insulation.State of the Art Geothermal heating and cooling throughout. **** EXTRAS **** Full Coverage Solar Power arrays.All ramps to underground parking are entirely closed from the elements. High efficiency dual level LED lighting systems.Low E Argon thermal pane insulated windows and sliding doors with fiberglass frames (id:44788)
RE/MAX West Experts
540 Sir Richard's Road
Mississauga, Ontario
Premium lot backing onto the prestigious Mississauga Golf and Country Club, this property offers an unparalleled opportunity for builders and renovators alike. With a 97x281ft lot and the potential to create a masterpiece, this is a dream project for creative minds. Envision the possibility of constructing your very own two-story home on this exceptional property. Whether you're envisioning a contemporary marvel or a timeless traditional home, this blank slate invites you to build your dream residence from the ground up. The allure of this premium lot is further enhanced by the inclusion of a circular driveway, adding a touch of elegance and convenience to your dream home. The possibilities are endless, with ample space for a luxurious outdoor entertaining area complete with a pool and all equiptment to complement the stunning surroundings. Seize the opportunity to craft a bespoke home that reflects your style and aspirations, in a coveted location that epitomizes prestige and exclusivity. The property is being sold with permits and approved drawings available upon request, streamlining the process for those ready to bring their vision to life. (id:44788)
RE/MAX Escarpment Realty Inc.
4264 Green Bend
London, Ontario
To Be Built: Welcome to LIBERTY CROSSING, London's latest community showcasing custom-home builds by Dominion Design & Build. The collaboration between this highly-anticipated community and our meticulous builder is driven by a shared commitment to ensuring absolute client satisfaction. Within this vibrant community, Dominion presents a diverse range of outstanding homes featuring various styles, interior plans, and lot options. The showcased model on an 40’ lot encompasses all the essential elements for a comfortable home, boasting four spacious bedrooms, three full bathrooms, and convenient second-floor laundry. The main floor of this 2,340 sq. ft. residence embraces an open-concept design, seamlessly integrating the living, dining, and kitchen areas to create a distinctive layout. All of the finishes and materials will be higher than your average standard; SPICE KITCHEN, CARPET FREE HOME, LARGE EUROPEAN TILT & TURN WINDOWS, QUARTZ COUNTERTOPS & SO MUCH MORE! There is also a convenient side door access to an unfinished basement, giving you the opportunity to add 2 extra bedrooms, kitchen, laundry (Granny Suite). Choose to allocate the space for your family's needs or finish the basement and capitalize on the rental potential of the basement apartment. Model homes available to see in nearby community! Call listing agents for more information. (id:44788)
Century 21 First Canadian Corp.
Nu-Vista Premiere Realty Inc.
333 Commissioners Road W Unit# 105
London, Ontario
Available March 1st! Welcome to this cozy one bedroom one bathroom condo. This is a very clean and bright unit located close to schools, shopping, restaurants and public transit. This condo offers an open concept floor plan. The kitchen has tons of cupboard space, and stainless steel appliances. The full bathroom features cabinetry. Best of all, this unit has its own in suite laundry. Tenant pays electricity bill ONLY. Water and Hot Water Tank Rental included in rent (id:44788)
Homelife Landmark Realty Inc. Brokerage
57 Dusenbury Drive
Odessa, Ontario
Modern elegance meets classic sophistication. Welcome to the brand new Oasis model bungalow in Odessa's Golden Haven development. This 1367 sq ft 2 bed / 2bath build has a thoughtful layout that makes the best use of every available space in the home. The open concept kitchen, dining and living room area makes for an ideal space to entertain and enjoy your company from different parts of the home. Sparkling quartz countertops, tile floors in the kitchen and the purchase of this new home also includes a voucher for new appliances.The large primary bedroom with its private ensuite bath and walk-in closet provides a ton of room for luxuriating in a private space. The optional finished basement with a third bedroom and bath is a great choice for those looking for extra room for guests or the teenager that wants to have their own space. The stone and new composite siding together with the understated design elements combine to create a truly exceptional looking home, modern while still retraining classical appeal. The full 2 car garage has lots of space for your vehicles or for the boat and other toys that you want to store out of the weather. Bring your own taste to this beautiful home with your own selections and optional upgrades. Slated for completion in July of 2024. (id:44788)
RE/MAX Finest Realty Inc.
#4005 -110 Charles St E
Toronto, Ontario
Bright & Modern unit, Corner unit W/Floor To Ceiling Windows. Breathtaking View Of City Skyline *Gorgeous modern Kitchen W/Center Island, B/I Cabinet, Granite Backsplash & Counters,Custom Uv Blinds, Split2 Bedroom / 2 Bath Plan For Maximum Privacy. 24Hr Concierge *Friendly Staff *World Class FacilitiesIncludes Lounge & Outdoor Pool, Gym, Party Rm, Guest Suite & Visitor Parking, 12 hours Notice for appointment (id:44788)
Real Land Realty Inc.
12 George Henry Blvd
Toronto, Ontario
THE PERFECT FURNISHED RENTAL! SHORT-TERM! MOVE-IN READY.Sleeps 12+.Enjoyable living in the heat of Toronto! Look no further! Short-term Fully Furnished house. The house is ready to move in and will spoil you with garden views, and a Large Ravine oasis that will leave you speechless.Rarely offered exquisite, raised bungalow is the epitome of luxury and relaxation, offering an experience like no other. With 6 bdrm, 4 bath, and enough space to comfortably accommodate large family. The fully equipped kitchen is a culinary haven. Breakfast area has walk-out to the stone Patio. The spacious Patio invites you to soak up breathtaking views while you relish your morning coffee or a glass of wine at sunset. . Enjoy main floor Bedroom with no stairs to climb. Enjoy the convenience of In-suite large laundry facilities and Side entrance.**** EXTRAS **** Awesome location-steps to Nature Trails, Shopping, Schools, Access to HWys, Public Transit. Move-in ready.sleeps 12+ walking distance to Leslie subway (id:44788)
Right At Home Realty
Birchwood Road
Kenora, Ontario
Prime Location! This vacant lot boasts an impressive 108.20 ft of frontage along the serene dead-end street of Birchwood Road, nestled in the highly sought-after area of Kenora. Accessible via Birchwood Crescent, this property offers proximity to Garrow Park, known for its family-friendly beach, outdoor gym, trails for walking, biking, skiing, snowmobiling, and even pickleball courts. It's also conveniently situated near elementary, secondary, French, English, and Catholic schools. Enveloped by lush natural trees, this lot is conveniently positioned near sewer, water, gas, and hydro connections, all accessible along Birchwood Road. Buyer to verify the cost of servicing. Lot Size: 108.20’ x 110’ Zoning: R1 - First Density Zone Taxes: $935.70 for 2023 Possession: Immediate (id:44788)
Century 21 Northern Choice Realty Ltd.
664 Sheppard Ave
Pickering, Ontario
Property to be sold with 656 Sheppard for a total frontage of 160.10' x 176' (approx). A Perfect opportunity for 3 x 53' building lots, (possibly 4 x 40' lots with City approval etc). Near Pickering Town Centre, GO Station, Library, High School, plus All Other Amenities. Only minutes to Hwy 401. This Is A Very Sought-After Pickering Neighbourhood With Lots Of New Development Of Luxury Homes In The Area. House is livable and is currently tenanted. No interior showings, book all appointments to walk the lot through the office, tenant must be notified, do NOT disturb tenant. (id:44788)
Zolo Realty
2-1000 D'arcy St
Cobourg, Ontario
Recently completed, 2-1000 D'Arcy St. is one of a limited series of detached, architecturally designed bungalows. Built by renowned local builder ""Le Blanc Enterprise"", this attractive residence is located AT ""Nickerson Woods"", a quiet cul-de-sac at the north/east edge of the historic and dynamic Town of Cobourg. This singular offering features: a bright open concept plan incorporating a living area with w/walkout & a gas F/P, a dining area a judicious kitchen layout w/upgraded cabinetry, island and quartz countertops , a primary B/R with 5 pc ensuite and W/I closet, 2 additional B/R and another bathroom. The lower level offers windows galore and a rough-in for a future bath. The 2 car garage features (2) door openers and can also be accessed from the laundry room. NOTE 1: SOME PICTURES ARE VIRTUALLY STAGED PHOTOGRAPHIC RENDERINGS ONLY. NOTE 2: All Realtors and their clients who enter on the subject property do so at their own risk.**** EXTRAS **** Note 3: No Commission Payable On (HST) Portion Of Purchase Price Note 4: Buyer To Pay Tarion Warranty Enrollment Fee On Completion Of Transaction. NOTE 5: Taxes Not Assessed Yet. (id:44788)
RE/MAX Lakeshore Realty Inc.

