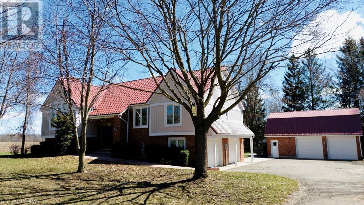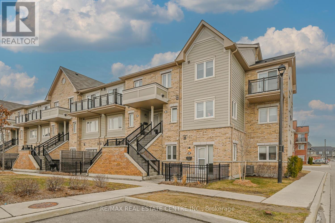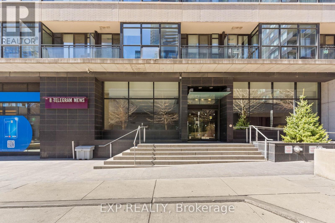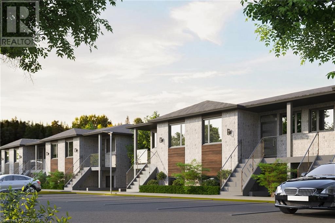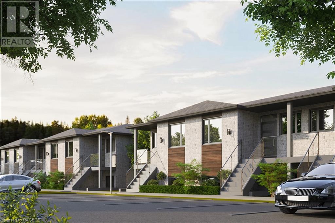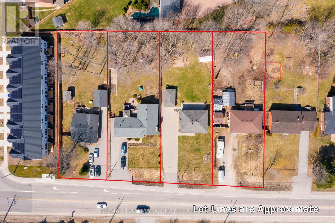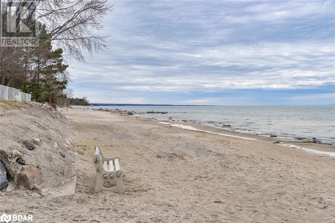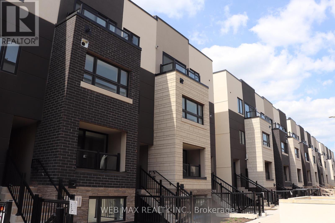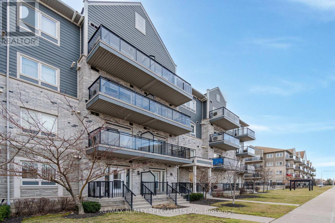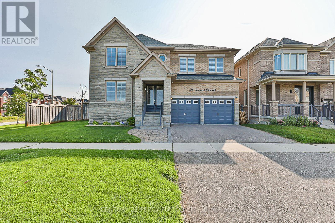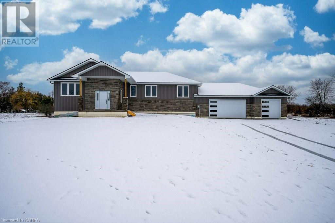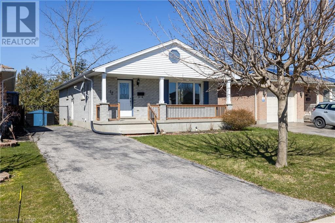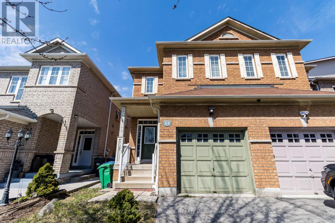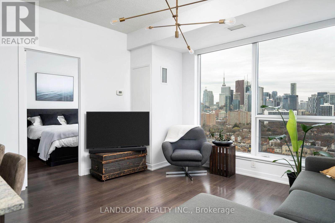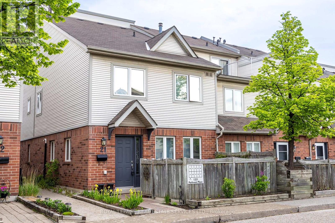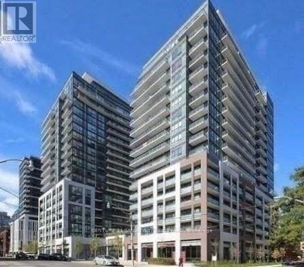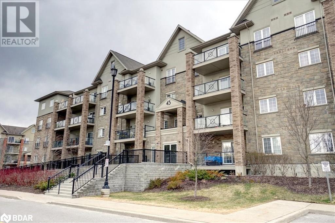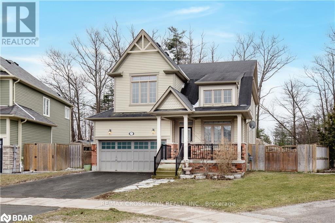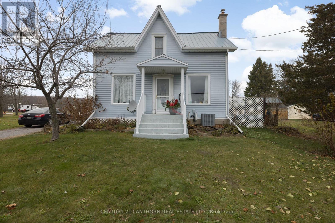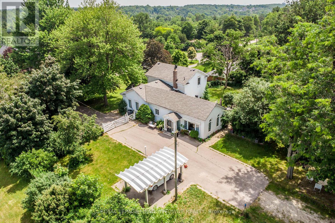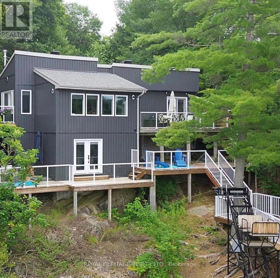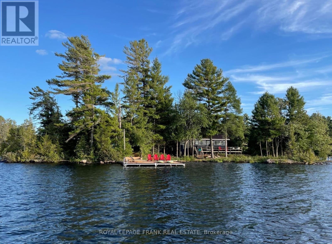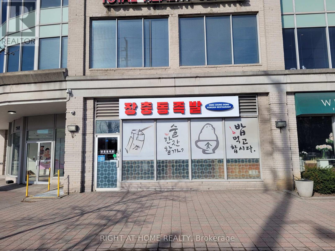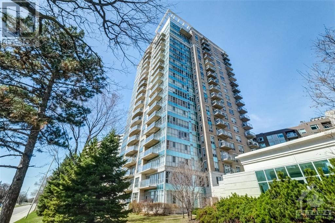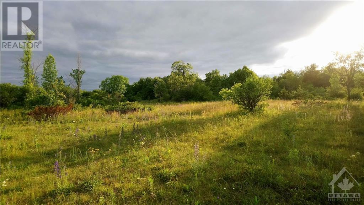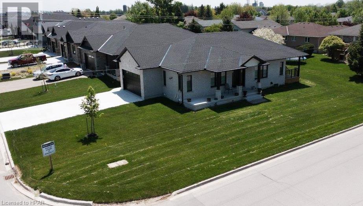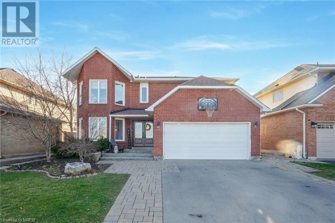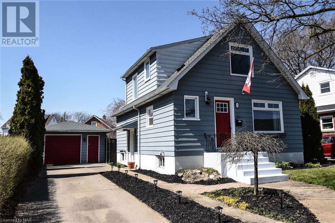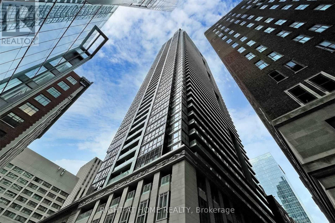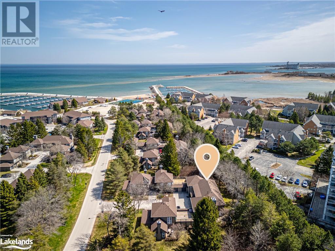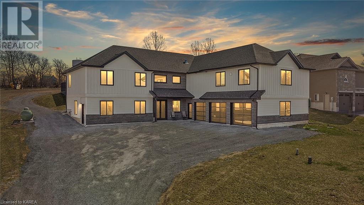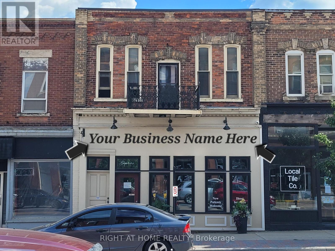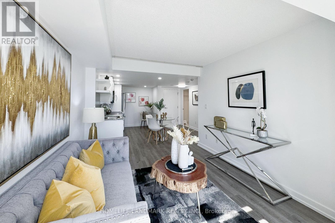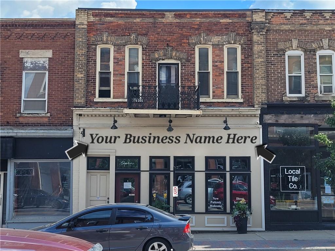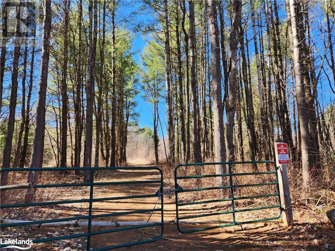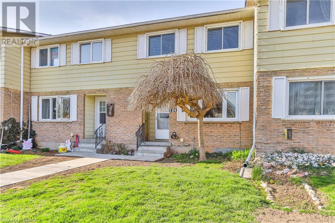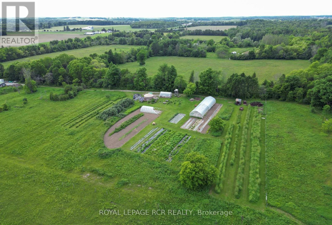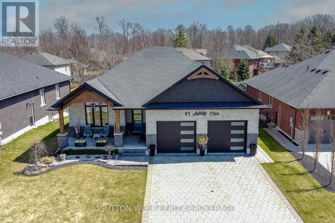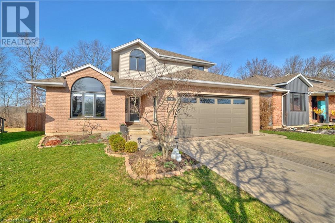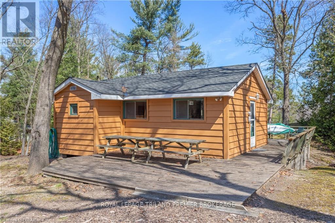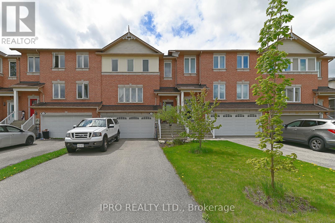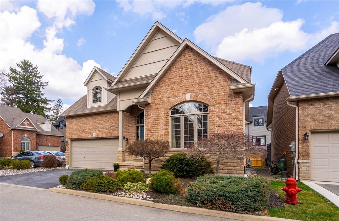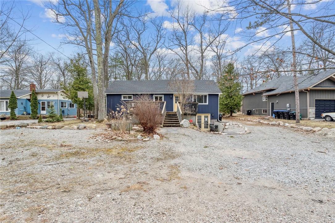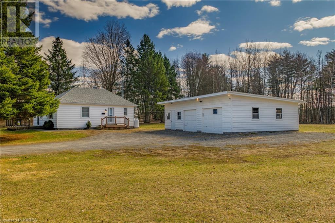84332 Mcnabb Line
Huron East, Ontario
Introducing a remarkable real estate gem! This solidly constructed 4-bedroom, 3-bathroom home sits on a spacious .732 acre lot, offering abundant space for outdoor activities and potential expansion. The property boasts a convenient attached garage, as well as a detached 32x24 shop with a loft, providing ample storage for toys or vehicles and a lean to out the back giving you space for storing wood and yard tools. Inside, you'll find a generously-sized living room and a separate recreational room, perfect for entertaining guests or enjoying cozy family nights. The presence of two wood stoves adds a touch of rustic charm and warmth to the home. And let's not forget the highlight of the property - a huge deck at the back, providing breathtaking views of the adjacent farm land. This is an opportunity to own a truly exceptional home that combines solid construction, ample storage, and beautiful views. Don't miss out on this rare find! (id:44788)
RE/MAX Land Exchange Ltd Brokerage (Wingham)
#182 -250 Sunny Meadow Blvd
Brampton, Ontario
Whether you're starting your home ownership journey or expanding your portfolio this Move in ready 2 bedroom Charming and Cozy End Unit Stack Town can be a perfect choice for you(can be great for retirees given the End unit on main level and close proximity to parking)Front yard patio to enjoy morning Tea or Evening glass of Wine.Walking distance to Chalo Freshco plaza, Schools, Banks, Transit, Park, library and all other Amenities. (id:44788)
RE/MAX Real Estate Centre Inc.
#905 -8 Telegram Mews
Toronto, Ontario
Enjoy urban living at its finest in this stylish 1-bedroom unit with an east exposure at ConcordCityPlace Luna. Step onto the full-size balcony, meticulously crafted as per the builder's plan,offering captivating views. Conveniently located within walking distance to iconic landmarks likethe Rogers Centre, CN Tower, and the serene waterfront. Plus, nearby amenities include SobeysSupermarket and a lush park. Indulge in luxury with million-dollar recreational facilities,featuring a sparkling pool, sun deck, hot tub, and a picturesque courtyard complete with cabanas andwater features. Additional amenities include a movie theatre, guest suites, and much more!Experience the pinnacle of modern living in the heart of the city **** EXTRAS **** Extremely Well Cared For 1 Bed Unit with east exposure! (id:44788)
Exp Realty
440 E Wellington St Ll Street E Unit# 7
Mount Forest, Ontario
2 BEDROOM CONDO WITH OPEN CONCEPT KITCHEN AND LIVING ROOMS, CUSTOM CABINETS WITH ISLAND AND SIT DOWN, DOOR TO REAR COVERED DECK/PORCH, MASTER WITH ENSUIT 3PC, MAIN 4PC BATH, WALKIN CLOSET, FOYER , UTILITY AREA WITH WASHER AND DRYER STACKER HOOKUPS, COVERED FRONT PORCH/DECK, HEAT PUMP HEATING AND COOLING, OWN ENTRANCE PARKING NEW , UPPER INSIDE UNIT (id:44788)
Royal LePage Rcr Realty Brokerage (Mf)
440 E Wellington St Ll Street E Unit# 8
Mount Forest, Ontario
SPACIOUS UPPER UNIT CONDO WITH 2 BEDROOMS, MASTER HAS 3 PC 3NSUITE AND WALK IN, 2ND BEDROOM, OPEN CONCEPT KITCHEN AND LIVING ROOMS WITH DOOR TO COVERED REAR PORCH/DECK, CUSTOM CABINETS WITH ISLAND ,4 PC BATH, UTILITY AREA WITH STACKER WASHER AND DRYER HOOK UPS HEAT PUMP AND AIR , SEPARATE ENTRANCE, PARKING,, , REASONABLE CONDO FEES, NEW CONSTRUCTION (id:44788)
Royal LePage Rcr Realty Brokerage (Mf)
821 Essa Rd
Barrie, Ontario
Presenting A Unique Opportunity For Builders And Developers - While Each Property Is Available For Separate Purchase at the stated list price, 821 Essa Road, 823 Essa Road, And 827 Essa Road Are Intended To Be Acquired Collectively, Offering A Harmonious Development Opportunity Showcasing Significant Development Potential. When Purchased together You Can Enjoy A Combined Frontage Of 300 Feet And A Depth Of 200 Feet, Spanning Approximately 1.06 Acres Within Barrie's Vibrant Intensification Corridor. This Prime Location Is Ripe For High-Density Construction, Supported By The City's Development Trajectory Favoring Varied Residential Projects. Witness The Areas Growth Through Neighboring Approvals For Townhouses, Stacked Towns, And Mid-Rise Buildings. This Land Assembly Invites An Array Of Possibilities, Aligning With The City's Vision Of Expansion And Modernization. (id:44788)
RE/MAX Hallmark Chay Realty
7 Sherwood Crescent
Tiny, Ontario
Location, location, location. Live in the hub of Balm Beach. Minutes walk to Cawaja and Balm. Minutes walk to shops, restaurants, tennis courts and playgrounds. Live your best life here in your stunning custom built bungalow situated on a double lot with gorgeous mature beautiful landscaping with very low maintenance perennials all around the property. Home is situated on a fully treed, private double lot steps from Balm Beach. Upscale finishes start with a grand entrance. Porcelain tile with an inlay, rod iron railings, open concept design. Coffered ceiling with a skylight, custom cabinetry, granite countertop, 3/4 hardwood flooring, one level living with a full in-law suite capability with a separate entrance, great sized cold cellar and much much more. Location here is fantastic, minutes walk to Balm Beach. All the shops and restaurants at your finger tips. Go for a swim and entertain friends and family hosting BAR BQ's in your private backyard, surrounded by giant trees. Relax on your over-sized deck and enjoy the peace and quiet. Amazing area even in the Winter as you are at Blue Mountain and Collingwood Village in under an hour. Designed with great care by the original owner. Book your showing today. (id:44788)
RE/MAX West Realty Inc.
#505 -1127 Cooke Blvd
Burlington, Ontario
Introducing a modern 1-bedroom townhome in Station West, completed in 2020. This property features a private entrance, stainless steel appliances, in-suite laundry, and 1 underground parking spot. Conveniently located near Aldershot GO Station and Highway 403, with easy access to schools, grocery stores, parks, and trails, this unit offers a comfortable lifestyle in Burlington's growing district. **** EXTRAS **** Upgraded Laminates, Quartz Countertop In Kitchen & Upgraded Bath, S/S Fridge, Stove, Hood Fan, Dishwasher, Stacked Washer and dryer. (id:44788)
Web Max Realty Inc.
#106 -5150 Winston Churchill Blvd
Mississauga, Ontario
Welcome to this well maintained & clean bachelor apartment, with a full 4 piece bath & laundry ensuite. Laminate flooring throughout and an extra space to fit a double bed and still have a living room & dining area. Walking distance to Erin Mills shopping centre, grocery stores, and your choice of restaurants to walk too. Public transit is just steps away from your front door & Credit Valley hospital is minutes away. Amazing location and a great neighbourhood to live in (id:44788)
RE/MAX Realty Specialists Inc.
26 Iannucci Cres
Markham, Ontario
Rarely Offered Premium 58' Lot Home on a family friendly street * Excellent curb-Appeal with Extensive Stone Frontage, Exterior Pot lights, Interlocking in front and backyard * The home offers abundance of upgrades with over $200k spent * Completely renovated 4 bedroom 5 bathroom with 9ft Ceilings on Main FL * Engineered Hardwood on Main and 2nd FL * Porcelain Tiles in Kitchen, Main FL Hallway, Laundry and Washrooms * Quartz Counters in Kitchen & Bathrooms with Undermount Sinks * Closet Organizers in Bedrooms * Legally finished basement with Wet Bar, Theatre Room with Concealed In Wall and Ceiling Speakers * California Shutters * Oak Stairs w/Wrought Iron Pickets * 3 Washrooms on the 2nd FL * Hot Tub in the backyard * Sprinkler System * Security alarm and cameras * Custom Shelving in basement storage area and Garage * Walking distance to Parks and Schools * Close to Hwy 407. (id:44788)
Century 21 Percy Fulton Ltd.
415 Cuyler St
Thunder Bay, Ontario
Live next to a Lake and a Park all in the middle of the city! This 3+1 bedroom, one owner home is on one of the coolest lots in the city. Directly next to Boulevard lake you have the park, lake, walking trails, disk golf, tennis courts and more literally right outside of your door. The finished basement offers a rec room, second Kitchen and 3 pce bathroom. (id:44788)
Royal LePage Lannon Realty
99 Varty Lake Road
Yarker, Ontario
This executive Tarion build sits near the end of a quiet road a few hundred meters from the Varty Lake boat launch and boasts beautiful finishes throughout. In addition to the high quality finishes, this home is constructed with far more than meets the eye, from the insulated concrete form (ICF) foundation, open web engineered floor joists, 2” x 6” construction, engineered trusses, and ?” plywood subfloors, this house is built to last. The bright, tiled foyer has a large entry closet and high ceilings that draw you into the home. The main floor features 8” wide plank engineered oak floors throughout the kitchen/living/dining space as well as the hallway and three large bedrooms and closets. With a large cathedral ceiling and over-sized windows facing three directions, this bright great room is ideal for entertaining guests or nestling up by the fireplace with family. The functional kitchen layout with quartz countertops throughout offers nearly 28 sq ft of island space with pendant lights, under cabinet lighting, 5 banks of drawers, and a large undermount sink. Rounding out the main floor is a large primary bedroom with over 75 sq ft of walk-in closet, a 4-pc ensuite bathroom with his and hers vanities, and vertical cabinetry and a walk-in shower, two more bedrooms, a 4-pc bathroom, and a large laundry room. Stunning oak stair treads with white risers lead you to the spacious walkout basement with 9’ ceilings and large windows and patio doors along the back of the home. The basement features over 800 sq ft of rec room, a large bedroom, 4-pc bathroom, and a 350 sq ft storage/utility room with direct access to the 3-car garage. The over-sized 3-car garage provides nearly 1000 sq ft of space, allowing you to park three vehicles, including a full-size pickup truck with plenty of room for additional storage or workshop. (id:44788)
Gordon's Downsizing & Estate Services Ltd
12 Neal Avenue
St. Thomas, Ontario
Charming bungalow located in the pretty city of St. Thomas. Located in the best school district of Mitchell Hepburn, is your next home at 12 Neal Ave. You will be greeted with an adorable front porch, well appointed to relax and enjoy a morning coffee. At first glance of the interior of this home you will see the open concept kitchen and living area. Several updates include new vinyl plank flooring, refinished living room hardwood, paint throughout, all new baseboards, trim and doors upstairs, and a refreshed kitchen and main level cheater ensuite bathroom. The main floor open living space offers vaulted ceilings and ample windows to provide natural sunlight throughout. The kitchen is large with plenty of cupboard space and a convenient island that perfectly shapes the room. The three bedrooms on the main floor allow for very functional living. The basement is well situated with a great layout, an oversized rec room area, and two potential bedroom options. The basement bathroom has also been renovated into a full bathroom, and there is a large storage and laundry room with a bonus cold room. Also, note the potential with the separate side entrance that leads directly to the basement! The backyard is private, simple, and maintenance free. Do not wait to see this home, view it today! (id:44788)
Century 21 First Canadian Corp.
24 Rue Helene
Tiny, Ontario
Top 5 Reasons You Will Love This Home: 1) New, energy-efficient home (2020) built with ICF construction and boasts an inviting curb appeal highlighted by a covered front porch and an attached insulated garage 2) Open-concept design showcasing lofty ceilings, sun-drenched principal rooms, and includes a JA ROBY wood burning stove, for added warmth 3) Fully finished basement complete with a separate entrance, a kitchenette, a family room, two spacious bedrooms, and a 4-piece bathroom, creating in-law potential or legal duplex as zoning allows 4) Situated on a generously sized lot with a fully fenced backyard and the added benefit of natural gas, municipal water, and high-speed internet available 5) Established close to various amenities, restaurants, and a selection of parks and beaches. 2,846 fin.sq.ft. Age 4. Visit our website for more detailed information. (id:44788)
Faris Team Real Estate Brokerage
Faris Team Real Estate Brokerage (Midland)
755 Porcupine Blvd
Thunder Bay, Ontario
New listing! Welcome to 755 Porcupine Boulevard located in the growing neighbourhood of Parkdale Estates. This well-kept Bi-Level home has 1,403 sqft of main floor living space with 3 bedrooms, 2 Full Baths and 4pc ensuite in the primary bedroom with a walk-in closet. Upon entering the front entrance you have a large foyer. Upstairs has an open concept living room and dining room with a natural gas fireplace and main floor laundry off the kitchen. Additional eat-in space in the kitchen. Downstairs there is a large recreational room for entertainment space, a larger family room with a summer kitchen, second entrance, and additional laundry setup. The spacious basement offers a perfect area for larger gatherings or additional living space for a growing family. Need more storage space? This home has an additional detached 1.5 car garage and large storage shed to fit all your personal belongings! Contact your local REALTOR® today to schedule a showing! Visit www.alexandermirabelli.com for more information. (id:44788)
RE/MAX First Choice Realty Ltd.
35 Nathaniel Cres
Brampton, Ontario
Gorgeous And Immaculate! 3 Bdrm Plus Separate Entry To Family. Modern Kitchen With Cherry Cabinet, Stainless Steel Appls. And Ceramic Backsplash. Large Master Br With 5-Piece Ensuite And Walk-In Closet And Oval Tub. Strip Hardwood Floors, California Window Shutters, Walk-Out To Fenced Yard, Open Concept, 9 Ft. Ceilings, Designer Paint And Modern Decors . High Eff Windows, Covered Entry Porch, **** EXTRAS **** S/S Fridge, Stove, Microwave, Washer, Dryer, Cac, Elfs, Window Coverings, Cold Room In Bsmt. Appx 1800 Sq Ft. High Demand Neighborhood, Close To Schools,Parks,Shopping Malls,Transit And Hwys 401,/407/410. Backs To Farmland (id:44788)
Century 21 People's Choice Realty Inc.
#1909 -225 Sackville St
Toronto, Ontario
Coveted corner suite with unobstructed North-West facing cityscape views in the incredibly vibrant and reimagined Regent Park. Functional 2 bedroom, split layout, offers privacy and functionality. The 2nd bedroom is dual-purpose: tuck away the murphy bed and work comfortably from home. An open-concept living space accomodates living, dining and entertaining, with full-sized appliances, island with seating and Walk-out to a 119sq ft north-facing terrace. Enjoy the evening sunset, with downtown views from the master bedroom with ensuite bathroom. Paintbox Condos has earned a reputation for being friendly, safe, and convenient: walk, bike or transit to all amenities, most of which are right outside your door. **** EXTRAS **** Motorized remote controlled blinds in living room, built-in closets in foyer and primary bedroom, murphy bed, full sized appliances, Toronto skyline views, Parking and locker! (id:44788)
Landlord Realty Inc.
#21 -1221 Parkwest Pl
Mississauga, Ontario
Welcome home to this absolutely move-in ready and spotless clean two bedroom town located in beautiful Lakeview across the street from Cawthra Park Secondary School. Freshly painted with new broadloom on second level. Large, open concept main floor with cozy gas fireplace and crown moulding in combined Living & Dining room. Open concept kitchen featuring a huge granite island, stainless steel appliances, lots of cabinet space and built-in microwave. Spacious primary bedroom with renovated ensuite bathroom. Lower level features a third bedroom with renovated ensuite two piece bathroom which can also serve as Rec area for kids gaming or man cave. New furnace in 2021 and new front walk interlock. Two secure underground parking spots. A quiet enclave of nice homes away busy streets, but still walking distance to transit, community centre (currently undergoing major renovation), pool, shopping and lake. A perfect alternative to hi-rise living. **** EXTRAS **** All major appliances, light fixtures and window coverings are included. Underground parking spot is owned and is a tandem spot (fits two cars). All plumbing valves replaced in 2020 and all toilets recently replaced. (id:44788)
Royal LePage Real Estate Services Ltd.
#515 -460 Adelaide St E
Toronto, Ontario
CORNER, Exceptional,2 Br, 2 Bath, 840 Sq Feet + Lrg Balcony W/Beautiful SE Views Of City & Skyline.Functional, Open-Concept, 9' ceiling, Split Bedroom Floor Plan, Seamless Kitchen W/Integrated Appliances, No Carpet Throughout. Mins. From Dvp, Gardiner, Ttc, Transit At Front Door. Steps To The Trendy King St E. Area For Food, Shops, Lifestyle, George Brown College & Toronto's Historic Distillery District. Walk Score 97%.Pedestrian/Transit Paradise. **** EXTRAS **** 1 Parking Spot & Bike Locker. Upscale Amenities Incl:24/7 Concierge, Pet Spa, Fully Equipped Exercise Room, Rooftop Terrace With Fantastic City View and More (id:44788)
Century 21 Smartway Realty Inc.
45 Ferndale Drive S Unit# 408
Barrie, Ontario
Welcome to the Manhattan’s. Lovely 2 Bedroom, 1 Bath suite, 989 sq ft top floor penthouse. Well cared for, clean and bright, fresh paint throughout. Modern kitchen includes sleek black appliances, a new stove, tile backsplash, built-in microwave, pot drawers, and loads of counter space. Spacious bedrooms, large 4-piece bath, ensuite laundry and beautiful top floor balcony with a premium view overlooking Central Park, gazebo, and playground. Premium parking space a $25,000 upgrade when purchased, located directly across from the entrance door. Locker enclosure is with the parking. Building permits pets including larger dogs, barbecues are allowed on balcony. A quiet location nestled next to Bear Creek Eco Park with wonderful walking trails and boardwalks, perfect for a stroll with the dog. Very reasonable condo fees, which include water, parking, property & building maintenance, common elements, garbage & recycling collection. Centrally located, a short drive to Hwy 400, Go Train, transit, grocery, shopping, amenities, and Barrie’s beautiful Kempenfelt Bay. (id:44788)
RE/MAX Hallmark Chay Realty Brokerage
64 Christy Dr
Wasaga Beach, Ontario
Gorgeous 4 bedroom, 3 bathroom home featuring vaulted and 9-foot ceilings on the main level. Step into the formal living room with vaulted ceilings, formal dining & spacious family room with a gas fireplace which are both open to the kitchen making it an ideal setup. The spacious kitchen boasts a large island and ample eating space with backyard access perfect for entertaining. Convenient main floor powder room & laundry with access to the double garage. The generous primary bedroom includes a 4-piece ensuite bathroom and a walkin closet. All bedrooms are generously sized, ideal for a growing family. The pie-shaped backyard gives enough space for a pool and green space. The unfinished basement is ready for your personal touch and includes rough-ins for a bathroom. Located in a fantastic, family-friendly neighborhood close to All Amenities and the Beach! (id:44788)
RE/MAX Crosstown Realty Inc.
16488 Highway 2
Quinte West, Ontario
Beautifully maintained family home on over 12 acres of fields, woods and a private pond. Imagine hiking and playing in the woods, dirt bikes and 4 wheeling, skating on the pond, and bonfires all year around on your very own property! With an oversized mudroom including tons of storage, a large main floor laundry and 3 piece bathroom, this home easily welcomes an active family. A relaxing living room with fireplace, formal dining room in addition to a spacious eat in kitchen, and a bonus family room/bedroom off the kitchen complete the main floor. Upstairs there's 3 ample sized bedrooms and a full bathroom. With a maintenance free steel roof, new furnace in 2020 and air conditioner in 2018, all the big ticket items are looked after. Outside you'll find a barn complete with individual stalls for animals, a workshop on one end and ample space to store all your toys. With over 12 acres, located in between Trenton and Brighton, and minutes to the 401, this is a rare find you don't want to miss out on! (id:44788)
Century 21 Lanthorn Real Estate Ltd
152 Confederation St
Halton Hills, Ontario
Welcome to your dream home nestled on 12.6 acres of picturesque land! This 2,200 square feet home blends comfort and nature. Boasting a functional design and open living space, the home has 3 bedrooms and 2 baths. Enjoy the tranquility of expansive greenery from every room. Conveniently located, this property is minutes away from the GO, ensuring easy access to city life. Indulge in nearby upscale restaurants and vibrant marketplaces. Immerse in the perfect balance of rural serenity and urban convenience. Escape to your private oasis where sunsets paint the sky and nature surrounds you. This rare gem combines space, comfort and accessibility in a harmonious embrace. Investment opportunity awaits horse enthusiasts, a stable ready to board horses can be found behind the house. Imagine riding on your own property! **** EXTRAS **** Hydro and water run to the 40x60 foot barn. Upgraded kitchen, baths, shingles, furnace and CAC. Property has town water, natural gas, cable and Bell Fibre. Property removed from heritage listing. Ask LA about development opportunities. (id:44788)
RE/MAX Real Estate Centre Inc.
#7 -2324 Hwy 141 Rd
Muskoka Lakes, Ontario
Nestled deep in Muskoka is a stunning, newly renovated 2 storey home with a spectacular view of Skeleton Lake. This private wooded property sits on the picturesque south shore, built into luxurious rock-scape offering privacy amongst the tree tops. Step inside and you are greeted with warmth in this trending sunken living room. Ample space for a family with spacious bedrooms, gourmet kitchen with quartz island and more for entertaining. Stairs, or the brand new state of the art incline elevator lift taking you to the docks below with over 700 sq. ft. of Nydock docking. Glorious deep shoreline for swimming, boating and fishing! This home boasts a fully heated and wired detached 38x34 garage with its own car lift for your garage enthusiast! The oversized garage has the ability to hold 6 cars, with 3 garage doors running 2 car lengths deep. Fully finished lower level with recreation room, kitchenette, new wood burning fireplace, combo laundry and utility room, featuring a walk-out bedroom to a second full deck and more breathtaking views of Skeleton Lake. Potential B&B, home business, flex piping, 60 gallon water heater, 200+100 amp., heated waterline with sediment filter, UV system, septic and alarm system, wheelchair access to main floor. New lift (250k), deck with glass panels, waterfront dock, Starlink internet with additional Starlink connection in garage. Magicjack used for telephone line, wireless access to garage door, new woodburning fireplace is WETT certified (2021). **** EXTRAS **** Shingles replaced in 2021, electric and plumbing in 2023, new furnace in 2019, currently has Shaw satellite (id:44788)
Royal Heritage Realty Ltd.
Real Broker Ontario Ltd.
338 Chicopee Island 7
Douro-Dummer, Ontario
""Chicopee"" Island, lower Stoney Lake. Offering stunning views, perfect swimming and exceptional privacy, this traditional 3 season cottage is perched on a dreamy single island on Lower Stoney Lake. With level terrain, exposed granite outcrops and mature white pines, this is the quintessential cottage retreat. Fresh and bright, this cottage is being sold turnkey with 3 bedrooms, open concept kitchen/living/dining, bathroom and separate dry slip boathouse. Enjoy prime swimming and breathtaking sunset views from the newly installed expansive dock. Close to Juniper Island for tennis, Sailing Club, children's camps and more. Stoney Lake offers stunning scenery, boating, all water sports, restaurants, Wildfire Golf Club and is part of the historic Trent System. Under 2 hours to Toronto. (id:44788)
Royal LePage Frank Real Estate
#3a -7368 Yonge St
Vaughan, Ontario
Money Maker, Excellent Location ,Location, Location, Stable Clients From Main-Stream Social Community , Perfects Kitchen Equipment, 971 Sq Ft With Lcbo Licence For 30 Seats, Lease: 1.5+5 Options . Rent:7060,/monthly including T.M.I.. At Corner Of Yonge And Clark. Hight Density Area ,Ample Parking. For Experience Chief And Investor Business Minded Person Can Do Very Well .The Seller Is Willing To Stay And Train The Buyer. Don't Miss This Golden Opportunity To Continue A Legacy Of Culinary Excellence. **** EXTRAS **** Professional Kitchen, Comprehensive Suite Of Existing Kitchen Equipment, (id:44788)
Right At Home Realty
70 Landry Street Unit#1703
Ottawa, Ontario
Welcome to this exquisite 1 bedroom, 1 bathroom condo at 70 Landry, offering stunning views of the Rideau River from the balcony. With a spacious open concept layout, this condo features high ceilings, stainless steel appliances, gleaming hardwood floors, and pristine granite countertops. Enjoy the convenience of in-unit laundry and a premium underground parking spot included. Located in a well-managed building, residents have access to amenities such as an indoor pool, gym, party room, visitor parking, and onsite management. Step outside to explore Beechwood Village, New Edinburgh, and nearby attractions like the Byward Market. Don't miss out on this prime opportunity to experience condo living at its finest with one of the best views in the city! (id:44788)
RE/MAX Hallmark Realty Group
Kitley Line 9 Road
Elizabethtown, Ontario
You will be sure to enjoy the peace and tranquility this 7.9 acre country lot has to offer. There is even your very own bunkie already on the property! Situated in the center of many other quaint villages such as Delta, Athens, and North Augusta, while offering a quick commute to the larger cities like Brockville and Smiths Falls. Come take a look today! (id:44788)
RE/MAX Hallmark Realty Group
200 Duncan Street
Mitchell, Ontario
Welcome to 200 Duncan Street, Mitchell! A very high quality build with the perfect amount of main floor space and fully finished basement! This basement is set up for a complete in suite option if you are looking for extra income! Built in 2022 on a large corner lot and close to all the schools, the baseball diamonds, hockey rink and community centre. This home has a welcoming curb appeal and a fantastic front porch with double doors leading to your new home! The main floor features a bright open kitchen with island, dining room with sliding doors to the side covered porch, main floor laundry, family room with fireplace, 2 bedrooms, ensuite master with glass shower and a 4 piece bath. The lower level is the perfect space for an in-law suite or even the older kids, finished top to bottom with family room, kitchen, 3 bedrooms plus a full bathroom. The exterior is finished in brick and stone, double concrete drive with a great sized garage and stairs leading down to the finished basement. Warm pot lights surround the home's exterior to add to its charm. Don’t miss out on the opportunity to live in one of Mitchell’s newer subdivisions, just 45 minutes to Kitchener, Waterloo and London! (id:44788)
Sutton Group - First Choice Realty Ltd. (Stfd) Brokerage
3005 Headon Forest Drive
Burlington, Ontario
Beautiful 5 bedroom home in popular Headon Forest area. Stunning gourmet kitchen renovation ('17) with a huge centre island, farmer sink, prep sink, double wall oven, gas stovetop with pot filler, wine fridge, stainless steel appliances and more. You won't find a kitchen like this in too many houses! Main floor has hardwood & ceramic flooring, 2 pc, finished laundry room with access to side yard as well as double car garage. Up the hardwood staircase('22) you will find 5 good sized bedrooms with laminate flooring ('22). Master bedroom features a walk-in closet with organizer as well as a 5 pc ensuite. Main bathroom has been very nicely renovated. The basement is finished and a great place to entertain with a dry bar, recreation area with a gas fireplace, 2 pc washroom, a games room, large cold cellar and two other storage rooms. The backyard is also made for entertaining on a warm summers day! You will find a salt water pool with room for different sitting areas, an electric awning and a garden shed that can double as a pool (dry) bar with electricity. Pool pump ('23), Pool gas heater ('22), Salt water Clorinator ('22). Roof ('17), Most windows (approx '09), Gas furnace & Central Air ('22), Front door, back door & kitchen window ('17), electrical panel upgraded ('17), extra attic insulation ('19). Close to Newport Park, public transit, shopping, schools....great location! (id:44788)
RE/MAX Realty Services Inc M
11 Montgomery Avenue
St. Catharines, Ontario
BEAUTIFUL ENTRY LEVEL 1.5 STOREY HOME WITH 3 BEDS & 2 FULL BATHS, PARTIALLY FINISHED BASEMENT, 1.5 CAR DETACHED GARAGE AND VERY PRIVATE FENCED YARD WITH LARGE DECK ON TREE LINED STREET IS A MUST SEE Welcome to 11 Montgomery Avenue in St. Catharines, As you approach you will notice the meticulous front yard and landscaping with concrete single drive & garage good for 3 to 4 vehicles. As you enter thru the front door, you will notice the Stunning updated kitchen with plenty of counter and cabinet space and S/S built in appls. Off the kitchen, you have the cozy Living Room with gas fireplace leading to a formal dining room with doors leading to the back deck great for bbq. You also have a main floor bedroom/ office. Upstairs you will notice the 2 other spacious bedrooms with separate 4 pc bath and original hardwood flooring. Downstairs is mostly finished with large recroom/gaming area and a 3 pc bath with separate tile stand alone shower. Once you have completed the inside, head outdoors to your very private fenced back yard with 12 x 12 deck & 1.5 car garage (16 x 22). Many features of the home have been upgraded over within 7-15 yrs and is in move in condition. HWT on demand owned. Walking distance to Fairview Mall, Lancaster Park, close to QEW and other amenities. This is a must see. (id:44788)
Royal LePage Nrc Realty
#1207 -70 Temperance St
Toronto, Ontario
Luxurious Condo In The Heart Of Financial District In Downtown Toronto; Walk To City Hall; 1Br+Den Of Approx 575 Sq.Ft With South Facing Open Balcony, The Den Has Its Own Door And Can Be Used As A Second Br; Brand Name Appliances; Amenities Include Concierge, Gym, Theatre, Guest Suites And Outdoor Terrace; Public Transit At The Door; Freshly Painted, Engineered Floor And 9 Ft. Ceilings. (id:44788)
Right At Home Realty
390 Mariners Way
Collingwood, Ontario
Welcome to 390 Mariners Way - Enjoy the active lifestyle at Lighthouse Point, a waterfront community with awesome amenities! This 1100 Sq ft fully renovated garden unit with a garage has a definite WOW factor! This 2 bdrm 2 bath unit has a stunning white kitchen with quartz counters, bamboo engineered flooring in great room, 3 walkouts to patio from the great room, and both bedrooms. Enjoy the wood fireplace in the living room on those cold winter nights. The large primary bedroom has a spacious ensuite with large shower / oversized soaker tub. Enjoy the use of 9 tennis courts, 4 pickleball courts, 2 outdoor swimming pools, 2 beaches, over 1 mile of walking paths, 10 acres of environmentally protected lands, marina with deep water boat slips(for rent or purchase), recreation centre with indoor pool, spas, sauna, gym, games room, library, outdoor patio seating, social room with piano, and more! (id:44788)
Royal LePage Rcr Realty
181 Morgan Drive
Sydenham, Ontario
Modern, stylish and loaded with features that ensure you will enjoy the finer things in life. Built in 2021, this 6+ bedroom, 4 bathroom, 3 fireplace luxury home offers 3840 sq ft of unique levels, grand features and high end finishes BUT also includes another 525 sq ft amazing pool house with inside/outside kitchen/bar, 2 more bathrooms, and another bedroom (w/fpl). A vaulted ceiling foyer offers a cozy sitting room separated by glass railings from the fully loaded chef's kitchen w/ huge quartz center island, high end appliances and finishes. The master bedroom suite has a 2 sided fpl, luxury bath, multi-closets, and its own laundry. 3 bedrooms on the opposite wing share a 6 piece bathroom. The ground level also houses space that is perfect for a home office or in-law suite with 3 bright rooms and a full bath. Over the 63 ft x 27 ft garage, is the family games room with bar, huge windows, bathroom and flex room. Outside is the heated salt water pool area with built-in hot tub, propane heaters, coloured lights and fountains on the 3rd tier of this amazingly laid-out oasis. On the second tier, enjoy the unique fire-pit area, a 2nd hot tub, and patio area. First tier is for outdoor eating as it brilliantly opens to the main kitchen. Built with efficient high standard features like in-floor hot water heating with air exchanger and air conditioning. Extensive list of features, upgrades, inclusions and extras available. One of a kind space and style! (id:44788)
Royal LePage Proalliance Realty
125 Main St W
Shelburne, Ontario
Completely gutted and renovated (approx. 2014) unit in Prime downtown Shelburne with tremendous street signage exposure on both the front and rear of building. Currently operating as a dental clinic. All plumbing and lines in place. C1 zoning offers a significant amount of office/retail/medical/food related permitted uses. Substantially renovated inside and out, this spacious unit offers approximately 1,800sqft of finished space on main floor plus a 3 bedroom apartment above (approx 1,200sqft - currently tenanted) and additional 750sqft of basement storage. The 400sqft heated garage provides ample room for work or storage. The unit comes complete with very large reception area, 5 offices/patient rooms (4 with plumbing), a large staff lunch room, storage rooms, a customer wheelchair accessible washroom as well as an additional staff washroom (2 total). Entrance at the front and rear of the building for easy access. Plenty driveway parking at rear of building (in addition to heated garage). Shelburne is the second fastest growing town in all of Canada! Population is expected to double by 2051. This is your opportunity to get in now while you still can! (id:44788)
Right At Home Realty
#805 -400 Adelaide St E
Toronto, Ontario
Stunning Oversized One Bedroom Suit. Relax On The Unobstructed South View Open Top Balcony In This Wide & Spacious Sun Filled One Bedroom with 9Ft Ceiling. Truly Cosmopolitan Lifestyle At Ivory On Adelaide! This Suite Is The Perfect One-Bedroom, But The Living Room Size May Also Allow For Reconfiguring Into A Bedroom. Functional Open Concept Layout, Floor To Ceiling Windows Without Wasted Space. Spacious Kitchen With Full Size Stainless Steel Appliances, Granite Counters. Kitchen Also Can Be Utilized As A Den/Separate Office. Newly Installed Floor & Paint, New Washer/Dryer. Low Maintenance Fee. Locker For Storage Use! This Stunning Development Spans The Entire City Block And Offers An Exceptional Amenity Plan Featuring Rooftop Terrace. 5 Star Amenities - 24/7 Concierge, Bike Storage, Visitor Parking, Guest Suite, Party Room, Gym, Pet Wash Station, Library & Rooftop Terrace W/ BBQs. Amazing Location: 24/7 Streetcar. Easy Access To Highways, Eaton Centre, St. Lawrence Market, Yonge Street & Subway, George Brown College (300 meters). (id:44788)
Homelife Landmark Realty Inc.
125 Main Street W
Shelburne, Ontario
Completely gutted and renovated (approx. 2014) unit in Prime downtown Shelburne with tremendous street signage exposure on both the front and rear of building. Currently operating as a dental clinic. All plumbing and lines in place. C1 zoning offers a significant amount of office/retail/medical/food related permitted uses. Substantially renovated inside and out, this spacious unit offers approximately 1,800sqft of finished space on main floor plus a 3 bedroom apartment above (approx 1,200sqft - currently tenanted) and additional 750sqft of basement storage. The 400sqft heated garage provides ample room for work or storage. The unit comes complete with very large reception area, 5 offices/patient rooms (4 with plumbing), a large staff lunch room, storage rooms, a customer wheelchair accessible washroom as well as an additional staff washroom (2 total). Entrance at the front and rear of the building for easy access. Plenty driveway parking at rear of building (in addition to heated garage). Shelburne is the second fastest growing town in all of Canada! Population is expected to double by 2051. This is your opportunity to get in now while you still can! (id:44788)
Right At Home Realty
2109 Buckslide Road
Algonquin Highlands, Ontario
Drive into this stunning acreage and feel at home. The gated driveway leads to several great building locations and ends at the back of the property and walking trails wind throughout. A mix of forest throughout plus some great open spaces, even a small gravel pit area near the back that has turned into a shallow pond. Beside the pond is an area set up for bonfires and picnics. The wildlife loves it! Not only is this an exceptional building lot with eight acres, but the soil is perfect for building with minimal rock. The acreage is close to several lakes including Boshkung Lake, Kushog Lake and Halls Lake. One of the best beaches in the County is found on Halls Lake. Also close to snowmobile trails and the community of Carnarvon is just down the highway. Discover what The Highlands has to offer year round - you won't be disappointed. (id:44788)
RE/MAX Professionals North
124 Richardson Drive Unit# 18
Port Dover, Ontario
If you're looking to get into the market and make this home your own look no further! Welcome to 124 Richardson Drive in Port Dover. This 2-storey townhome features 3 bedrooms and 2 bathrooms and is waiting for your finishing touches! The backyard is fully fenced as well. One of the best features of this property is the close proximity to Lake Erie and all amenities. This opportunity won't last long! (id:44788)
RE/MAX Twin City Realty Inc.
5855 Fourth Line
Guelph/eramosa, Ontario
Seize the exceptional chance to live, work, and cultivate your own organic produce on this remarkable 39-acre property! Nestled within a serene landscape, this unique opportunity offers a modern 1-bedroom, 2-bathroom open concept bungalow, complete with a kitchen featuring a large island overlooking the living room, adorned with beautiful hardwood throughout. Office/den can be double as additional bedroom. Primary bedroom is open and airy with a large spa-like ensuite! Outside you will find, four outbuildings for convenient storage, a versatile yurt for various purposes, and three hoop houses for extended growing seasons, and an outdoor cooking area and firepit. This property provides the perfect blend of functionality and tranquility. Enhanced by two tranquil ponds and a long private driveway, it offers a secluded yet accessible location, ideal for embracing the sustainable lifestyle of organic farming. Immerse yourself in the peaceful ambiance of this picturesque setting and make this your private oasis. **** EXTRAS **** Convenient location - only 15 minutes to Fergus and 20 minutes to Guelph (id:44788)
Royal LePage Rcr Realty
47 Ashby Cres
Strathroy-Caradoc, Ontario
Welcome to this stunning newly built bungalow. This previous JF Home model home is fully finished and ready for you to move in and enjoy everything a new home has to offer! Stepping into the large foyer you will notice the porcelain tile and modern feel of the space. The bright open concept space features beautiful hardwood flooring throughout. The stunning white kitchen has a centre island for extra seating and a walk-in pantry for all your kitchen accessories. The detail in the backsplash adds to the finish look of the kitchen. There is an oversized patio door leading to a covered deck overlooking the backyard. The floor to ceiling stone fireplace is the focal point of the living room with large windows on either side. The laundry room leads to the 24x24 garage, which fits a full size pickup truck. Enjoy your own peaceful moment in the master bedroom with a walk-in closet and 3 piece ensuite, including a tiled walk-in shower. The lower level is fully finished with a spacious family room including full size windows, making it a bright and cheery space. Off of the family room, there is a third bedroom with a cheater ensuite to the full bathroom. A spacious utility room with a second laundry hook available. An oversized cold storage room is great for additional storage. Its easy to keep your lawn looking green in the warmer months with the in-ground sprinkler system and sandpoint system for watering. Enjoy the sunsets in the evening on your own covered front porch. Come see the quality this home has to offer! (id:44788)
Sutton Wolf Realty Brokerage
247 Balsam Street
Welland, Ontario
Step into your dream family home, where modern updates meet timeless charm in a tranquil country setting in the city. This is 247 Balsam Street, Welland. This spacious abode boasts ample room for your growing family, with numerous updates enhancing it's appeal and functionality. From the moment you step inside, you'll be greeted by a sense of warmth and comfort, inviting you to create lasting memories. With three bedrooms on the second floor, optional guests quarters in the basement and three full bathrooms throughout the home, there is room for everyone. Entertain with ease in the expansive backyard, complete with a refreshing pool, perennial gardens and no direct rear homes. Picture summer barbecues, lazy afternoons lounging by the water and evenings spent relaxing on the multi-tier deck. With nothing left to do but move in and start making memories, seize the opportunity to embrace country in the city. Welcome home to a place where every day feels like a getaway. (id:44788)
RE/MAX Niagara Realty Ltd.
7936 Katharine St
Lambton Shores, Ontario
Welcome to beautiful Port Franks! This quaint cottage is situated on a serene mature treed lot featuring 118' of frontage on the Ausable River. The cozy and bright cottage boasts 3 bedrooms, generous kitchen, large family room with wood burning stove and sunroom. The cottage is surrounded by decking, the ideal place to sit and enjoy the sunshine, sunsets and sounds of nature. Perfect to enjoy as is or take advantage of the stunning 0.8 acres and build your dream home or cottage! Contact the listing agent for proposed potential plans and lot details for building options. The shoreline and private dock await you for your convenient boat rides down the river to stunning Lake Huron known for its gorgeous sunsets. New roof and siding approximately 5 years old. (id:44788)
Royal LePage Triland Premier Brokerage
42 Grey Owl Run St
Halton Hills, Ontario
RARE DOUBLE CAR GARAGE!!! Wonderful family home located on a quiet child-safe court in Georgetown. Very conveniently located freehold townhome built by Senator Homes is in wonderful condition. The modified floor plan is superb! The renovated kitchen features a terrific central island, separate dining room for larger groups, a walkout to a lovely treed rear yard with patio and large garden shed plus a unique walk-in pantry! The huge windows on the main floor ensure your home is sunfilled and inviting. With 3 baths, a primary suite with 3-piece ensuite, large bedrooms plus a fully finished lower level there is room for everyone. This townhome features a terrific double car garage and parking for 6 vehicles!! This very well maintained home has laminate floors throughout, updated shingles (10 years approx.), ample storage, central vac, and is offered with all appliances including an owned hot water tank. (id:44788)
Ipro Realty Ltd.
50 Dissette St
Bradford West Gwillimbury, Ontario
Spectacular site in the heart of Bradford. Approximately 1.5 acres across the street from the Go Train station. The Property is being offered and sold as is and simultaneously with 90 Dissette St for a totalof 5 Acres plus. Prime location and opportunity for future developments. **** EXTRAS **** Qualified Buyers and reasonable offers only please. Seller will have the sole and absolute discretion to accept or refuse any offers. (id:44788)
Royal LePage Your Community Realty
195 Wilson Street W, Unit #6
Hamilton, Ontario
Beautiful detached 2 Storey 1959 Sq Ft in highly sought after Old Ancaster. 2 bedrooms, with option to convert main level family room to main floor bedroom & 2.5 bathrooms. Positioned at the end of the cul-de-sac with ample parking with attached double garage. Great for entertaining with spacious open concept main floor with living room and kitchen. Sliding glass door off kitchen leads to large deck for enjoying your morning coffee. Walking distance to Fortinos, The Brassie, My Thai & Spring Valley Primary School. Easy access to the Linc & 403. (id:44788)
RE/MAX Escarpment Frank Realty
12 Fredrick Avenue
Tiny, Ontario
Welcome to 12 Fredrick Ave, Tiny. Beautiful2 unit home nestled on a large lot, with plenty of parking and green space, just stepsaway fromthe beach.The home offers 3 bedrooms on the main floors, new flooring and bathroom upgrades. Newly renovated basement offers another 2 bedrooms with a full kitchen and separate entrance, perfect for an in-law suite setup. (id:44788)
RE/MAX Escarpment Realty Inc.
430 Highway 15
Seeleys Bay, Ontario
Come see this wonderful country home that has been recently renovated and is ready for you to enjoy!! Home offers one level living and features open concept design perfect for family fun and entertaining. Outside you will love the full 2 car garage with workshop space and the stunning country lot featuring park like views and privacy. If you need lots of outdoor space for parking and storage this property is for you! This property is conveniently located just north of Seeleys Bay and is an easy commute to local lakes , trails and Rideau canal system. Call today for your personal showing! (id:44788)
Bickerton Brokers Real Estate Limited

