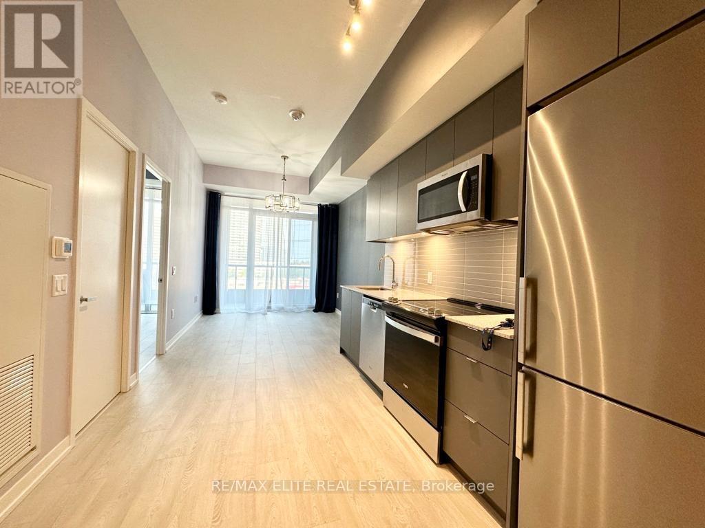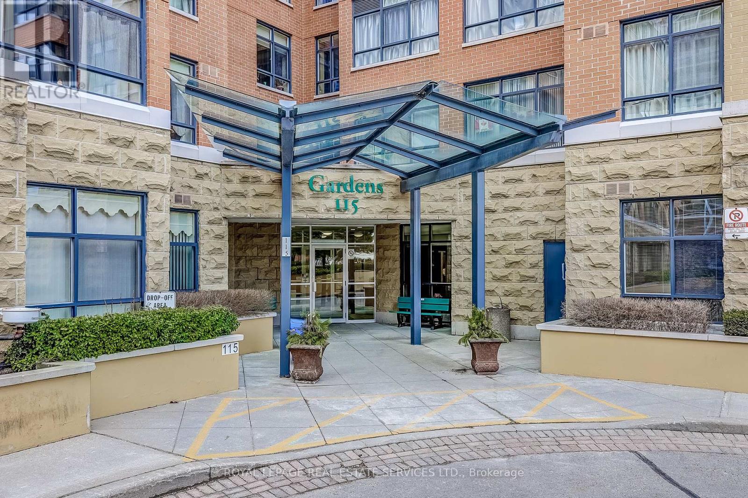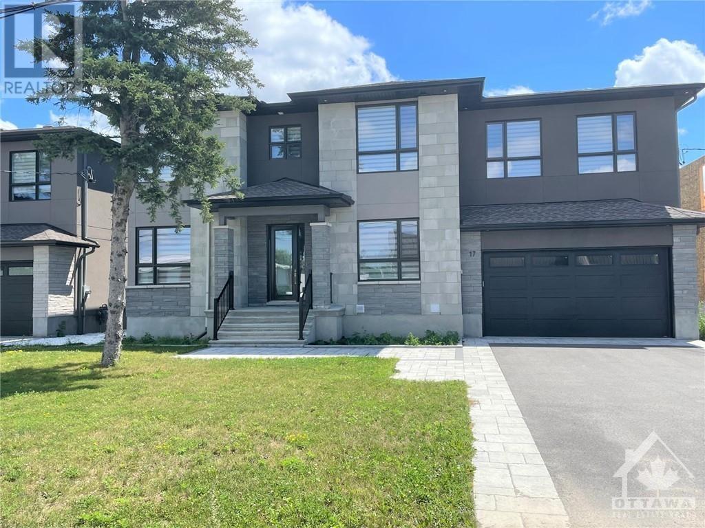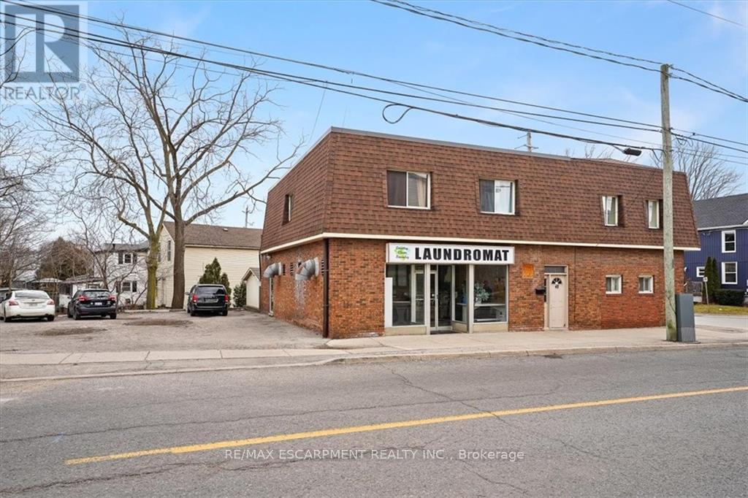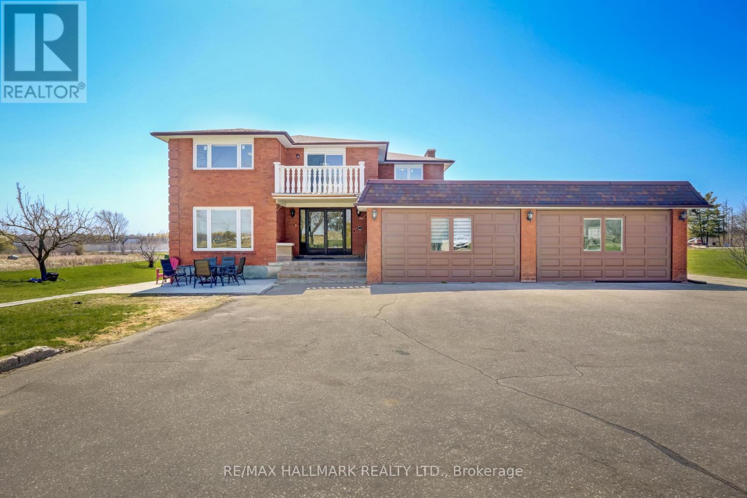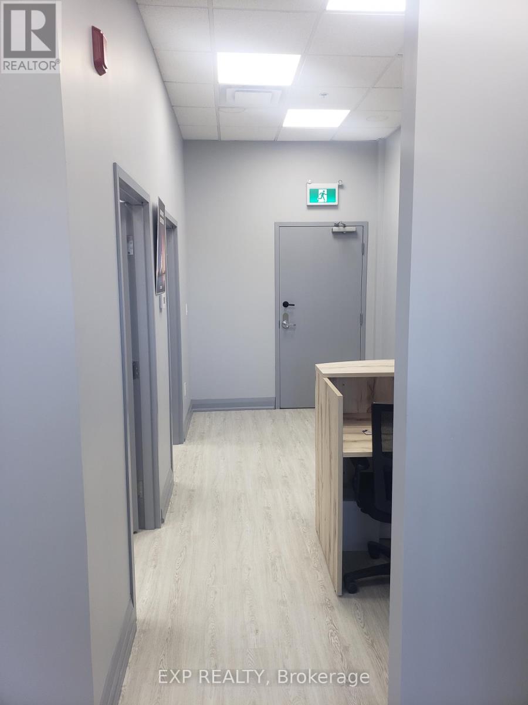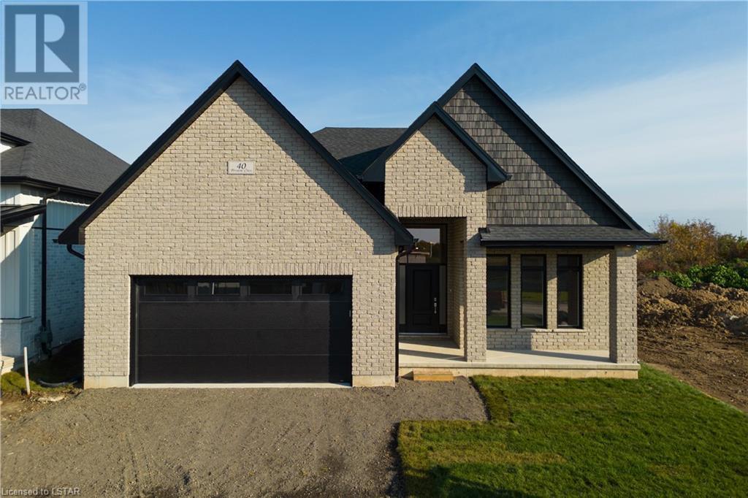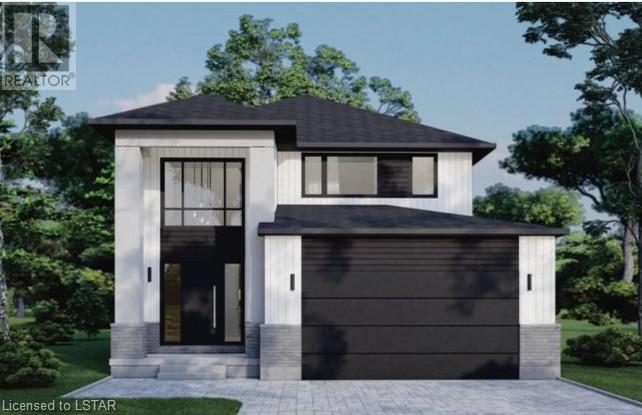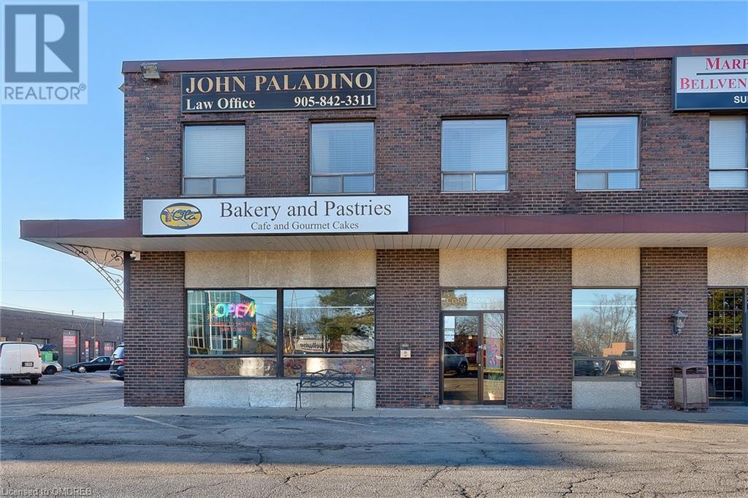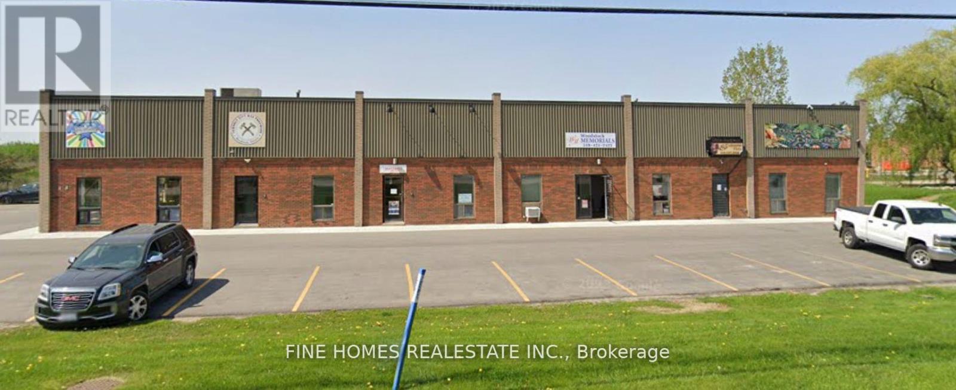50 Oxford Street
Woodstock, Ontario
Stunning, spacious 4 bedroom townhome in the vibrant city of Woodstock. Welcome to Uptown Gardens, a premier development offering the Iris model, an exceptional pre-construction Townhome. With its contemporary design and array of great features, this 3-story townhome with 4 bedrooms and 3 full baths is a dream come true for families and individuals alike. Spread across three levels, this spacious townhome boasts 4 bedrooms, including one on the main floor, offering flexibility and convenience for multi-generational living or home office needs. This unit has a great layout to add an in-law studio suite in the in the basement. The 9-foot ceilings on the main floor create an open and inviting ambiance, adding to the overall sense of space. The main floor is carpet-free, featuring modern finishes that are both stylish and easy to maintain. Large basement window(s) (as per plan) allow for ample natural light in the lower level, making it an inviting space for various uses. Inside entry from the garage ensures ease of access during all seasons, making life more convenient for busy households. We all LOVE Upgrades! Take advantage of over $25,000 in upgrades included for a limited time. The 5-piece Appliance Package, Air Conditioner, Extended Kitchen Upper Cabinets, Soft Close Cabinets, Kitchen Backsplash and enjoy outdoor living and entertaining on the Wood Deck at the back of the townhome, perfect for barbecues and relaxation. The extra-long 2-car driveway accommodates larger vehicles, ensuring convenience for homeowners with multiple cars or larger vehicles. With low monthly fees of only $127.95, this townhome offers an affordable and manageable cost of living. Now also offering FREE assignments. This highly anticipated development offers units with expected closings early 2025, allowing you to plan your move ahead of time. Don't miss out on the opportunity to own a quality-built townhome in Woodstock's thriving community. (Pictures are from 2 story model) (id:44788)
RE/MAX Real Estate Centre Inc.
#709e -8868 Yonge St
Richmond Hill, Ontario
Sale At Westwood Gardens on The Prestigious Westwood Lane! Prime Location At Yonge St & Hwy 7/ 407 Etr. Minutes Away From Langstaff Go Station. Walking Proximity To Shops, Restaurants, Walmart, LCBO, Movie Theatre And Much More. Safe And Convenient Community Surrounded By Parks And Top Rated Schools. Brand New condo, never lived in. Luxury Amenities Include 24 hrs concierge, Sauna/fitness room/spa/steam Room/sports room/yoga Studio/theatre Rm, Indoor Basketball court, Dog Spa, sprawling roof top terrace with BBQ and Dining space. Don't Miss this Upscale apartment. Water and Internet included in Maintenance fee.**** EXTRAS **** 1 Parking & 1 Locker Included. 9 Ft Finished Ceilings. All Year Round Cooling & Heat. Ss Refrigerator. Ss Oven & Glass Stove Top. Ss Dishwasher. Ss Built-In Microwave W/ Hood Fan. Washer/Dryer. Large Balcony, Accent Walls, Window Coverings. (id:44788)
RE/MAX Elite Real Estate
17 N Gull Creek Road
Tamworth, Ontario
Waterfront lots on Sheffield Lake. Lot 17 is sloped to shoreline with great vantage points for phenomenal sunset views, some open land and rock outcrops. Excellent locations to build your off grid getaway cottage or home. Road is maintained by property owners. Sheffield lake has no public access other than by boat down Gull Creek and is part of the salmon River system, good fishing and boating or if into kayaking or canoeing could travel all the way to Lake Ontario at Shannonville. (id:44788)
Century 21-Lanthorn Real Estate Ltd.
#204 -115 Bonis Ave S
Toronto, Ontario
This Immaculate Unit, Located In Prestigious Shepherd Gardens, A Caring Community That Takes Pride In Providing An Enhanced Quality Of Life To Their Residents. A Life-lease Residence For Seniors 65+, Located On Beautifully Landscaped Grounds And Gardens. There Are No Rentals In The Building. Residents Have Access To All The Amenities That Shepard Village Has To Offer Including Indoor Salt Water Pool, Hair Salon, Pharmacy, Cafe, Chapel, Car Wash Bay And Many Social And Recreational Programs. Guests Suites Available. View The Attachments For Further Details, Including A Buyers Guide. This Unit Is A Modified Hawthorne Model And Previous Owner Spent Approx. $50,000 In Upgrades To The Unit Including Flooring, Mirroring Of The Double Closet Doors And Removal Of The Sun-room Division Creating Extra Living Space In The Living/dining Area. Kit Now Has A Pass-through To The Dining Area. In-suite Laundry. Unit Has Easy Access To Outdoors With Large Windows.**** EXTRAS **** One Exclusive Underground Parking And Exclusive Locker (id:44788)
Royal LePage Real Estate Services Ltd.
17 Rideau Heights Drive
Ottawa, Ontario
Luxurious custom built home in Rideau Heights. Over 3000sq.ft. of living space. All 3 floors 9 ft ceilings , hard wood flooring and tile through out the whole house, open concept great room & kitchen filled with natural light,18 feet ceiling for the great room with a cozy gas fireplace huge windows & patio doors leading to huge backyard. Gourmet kitchen offers an over-sized island with quartz counter tops, high end appliances & eating area. Main floor den at the corner to be your quiet working office. A modern show-stopper staircase leads to an incredibly laid out second floor offering 4 bedrooms, 2 en-suite baths and . Master retreat features a custom double walk-in closets & en-suite , double sink, free standing soaker tub & a large steam shower. Second master bedroom with it's own ensuit, the 3rd and 4th bedroom share the Jack-jill bath. Second floor superb laundry room. Sub-floor and gas fireplace have been installed in the basement. (id:44788)
Exp Realty
46 Ontario St
Grimsby, Ontario
Discover 46 Ontario Street, a dynamic mixed-use building with TRMC zoning, comprising three residential units and a lucrative commercial space featuring a thriving laundromat that is being sold with the property. Two charming 2-bedroom apartments rent for $650 per month, while a spacious 3-bedroom unit offers comfortable living at $750 per month. Located mere steps from Main Street Grimsby, enjoy easy access to an array of amenities including restaurants, pubs, grocery shopping, and banking. Seize this opportunity to unlock the full potential of this prime location! Buyer to conduct due diligence. (id:44788)
RE/MAX Escarpment Realty Inc.
12110 Centreville Creek Rd
Caledon, Ontario
Prime 10 Acre Property Approx. 300 Metres North Of Mayfield Rd ** Massive 380 Feet Of Frontage** Fantastic Investment - Future Redevelopment - Completely Renovated 2 Story Home With Large Principle Rooms + 2 Gorgeous Apartments Each With Separate Entrance - Large Barn - ** 2 Driveways** New Professional Basketball Court 3 New Kitchens - 5 Beautiful Washrooms - All High Grade Appliances !!**** EXTRAS **** **Property Is Not Located In Greenbelt*** Great Land Investment for future development !!! Vendor Take Back Mortgage Is Available !! Buyer To Verify All Measurements!!! (id:44788)
RE/MAX Hallmark Realty Ltd.
#209 -3465 Platinum Dr
Mississauga, Ontario
Location!Location! Looking for a Professionally Finished office unit to Lease in a prime location in Mississauga for your new, current, or future business? Look no further! This 2nd Floor Unit is Ideal For Working Professionals To Establish Their Business/Networks In the Rapidly Growing And Desirable Commercial/Retail Area Of West Mississauga. Located in a high-traffic new plaza that already has many businesses and restaurants, this unit offers great exposure, Professionally Finished Built-In Reception Area, 3 Separate Office Rooms, a Storage Room with Lockers, a Small Kitchen, And A Board Room. Situated in a prime spot at 9th Line and Eglinton Ave. With 684 square feet, this unit is perfect for a variety of different uses. Don't miss out on the chance to be a part of this thriving business community. Ample Parking Available! Furthermore, This Unit Has Easy Access To Major Highways Such As Hwy 407/403 And QEW, Making It Convenient For You And Your Customers To Reach Your Business.**** EXTRAS **** Furniture, Microwave, Fridge and Steel Locker Cabinet (id:44788)
Exp Realty
Lot 2 Briscoe Crescent
Strathroy, Ontario
PRE CONSTRUCTION opportunity . Located in Strathroy's Newest Creekside Development in the North End. Platynum Construction is Strathroy's go to Premium Builder if you are looking at building your next dream home!. This Stunning One floor plan offers stunning curb appeal complemented by its well designed 1600 sq ft 3 bedroom 2 bathroom floor plan. Main elevation comes standard with Stone, Board and Batten and Brick. Foyer with lots of natural light coming through the oversized windows. 3 Bedroom and 2 full bath main. Great room with tray ceiling, gas fireplace. Dining room and open concept kitchen. Hardwood floors throughout, Granite or quartz countertops. Master bedroom with walk in closet and ensuite with walk in curb-less shower, his and hers vanities. Main floor laundry. High level of craftsman ship and attention to detail throughout every build. Generous sized allowances to finish the home with high end selections. Limited Lots available to custom build. Reach out to listing agent today for more details on this build and entire site. Minute to the 402 with access to walking trails, ponds, walking distance to both elementary and high schools. All Shopping at your fingertips. 15 minutes to London and 40 minutes to Sarnia. Pick all your selections. August 2024 Completions. (id:44788)
Sutton Group - Select Realty Inc.
Lot 41 Briscoe Crescent
Strathroy, Ontario
Seize the pre-construction opportunity in Strathroy's latest Creekside Development, proudly presented by Platynum Construction, the region's premium builder renowned for creating dream homes. Every detail reflects high craftsmanship, with generous allowances for high-end finishes. With limited lots for custom builds, this is your chance to tailor your next home to perfection. Conveniently located minutes from the 402, near trails, schools, and shopping, and only 15 minutes to London and 40 minutes to Sarnia. Act now to make your selections for an August 2024 completion. Contact the listing agent today for more on this exceptional offering. (id:44788)
Sutton Group - Select Realty Inc.
447 Speers Road Unit# B
Oakville, Ontario
An exceptional opportunity awaits to own and operate a renowned family-owned bakery café in Oakville. With a rich history spanning almost two decades, this establishment has built a solid reputation for delivering top quality delights to its dedicated customer base. Positioned strategically in a prime location with high traffic, the property offers amazing visibility and accessibility. A diverse menu features an assortment of offerings, including their signature Portuguese custard tarts, pastries, breads, gourmet sandwiches, soups, meat and fish specialties. Benefiting from a steadfast and loyal clientele, this turnkey operation presents a seamless transition for prospective owners. Opportunities abound to expand current business hours and days of operation and catering to capitalize on potential revenue growth. Total Space 2700 SF with 850SF for retail and seating area. LLBO for 30 persons. Low monthly rent. (id:44788)
Royal LePage Real Estate Services Ltd.
#4 -1057 Parkinson Rd
Woodstock, Ontario
Excellent Location Facing Parkinson Rd, Finished Commercial/Industrial Units Available 1600 - 4400Sq Ft. Many Uses Allowed. (id:44788)
Fine Homes Realestate Inc.


