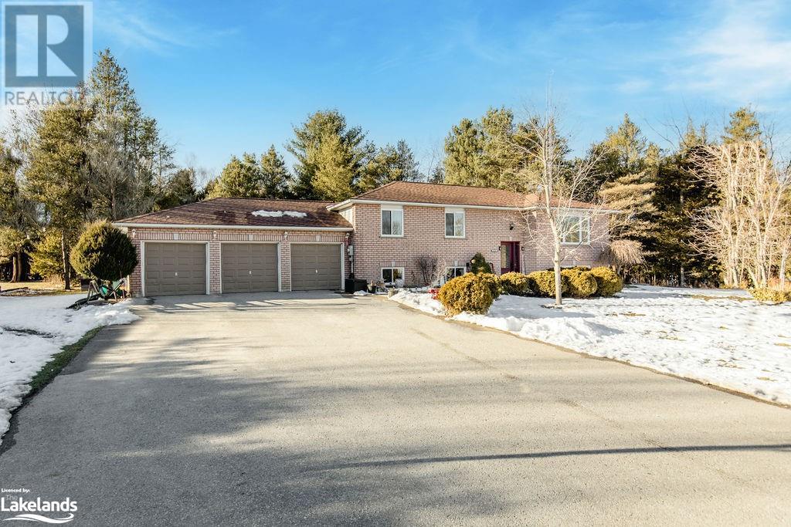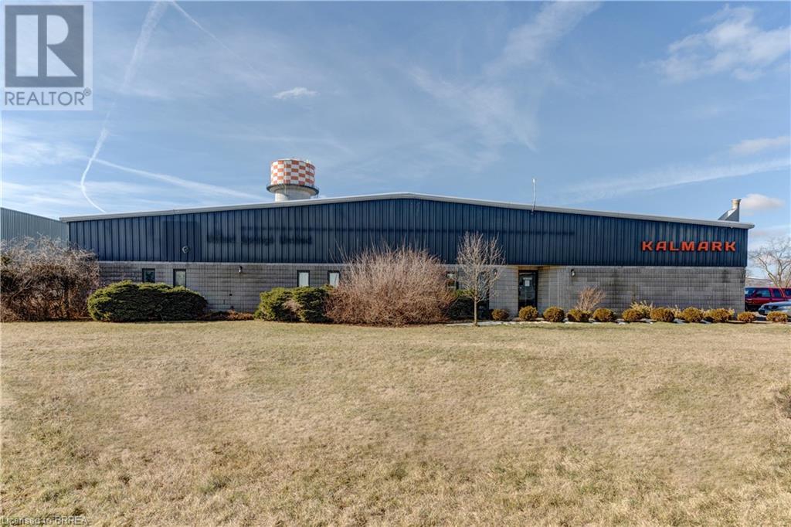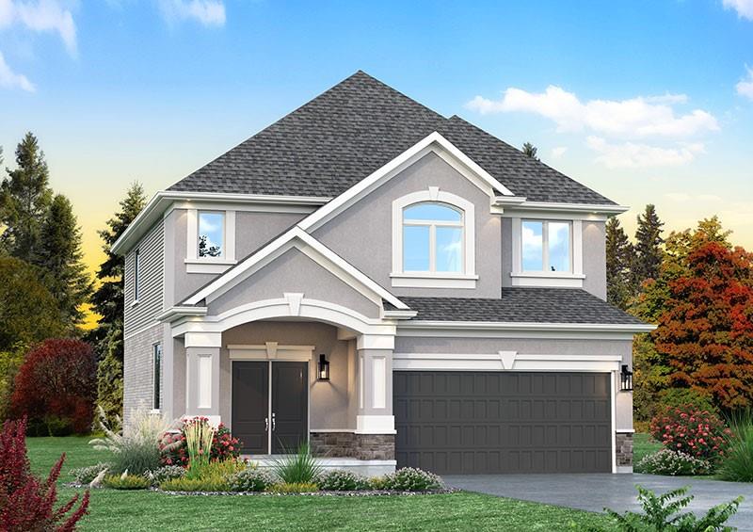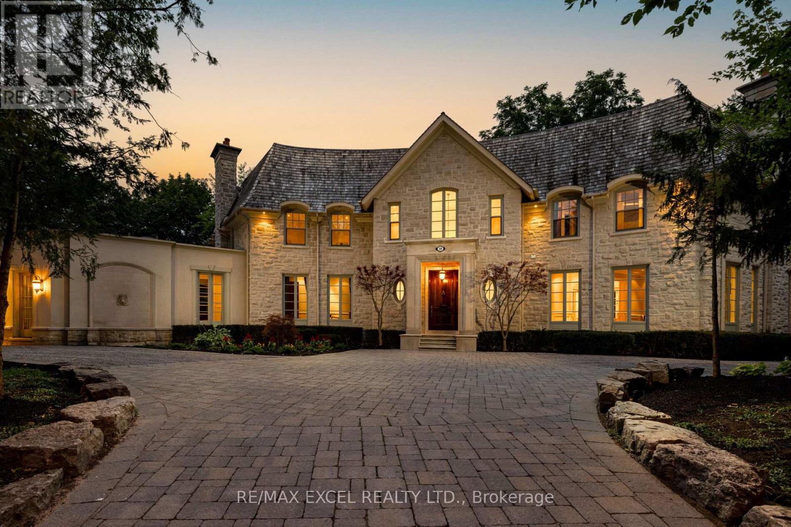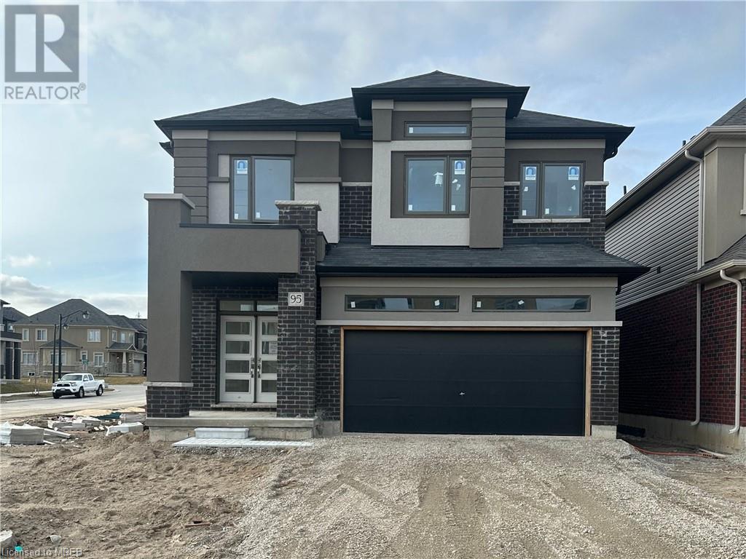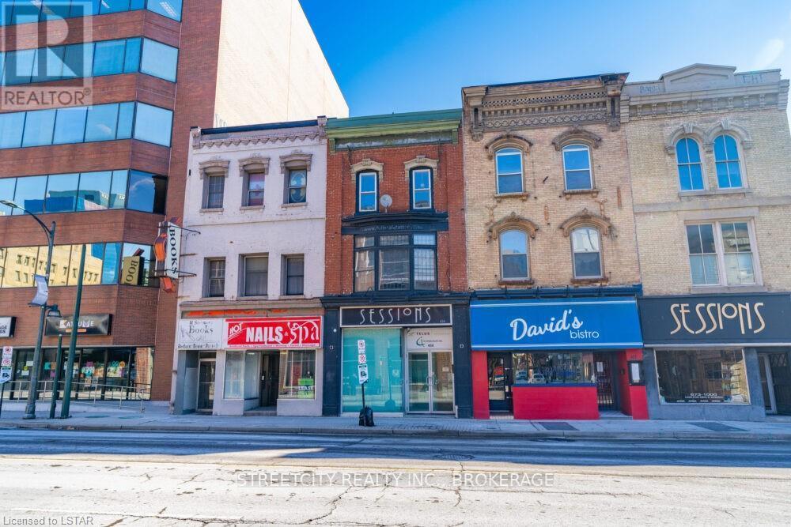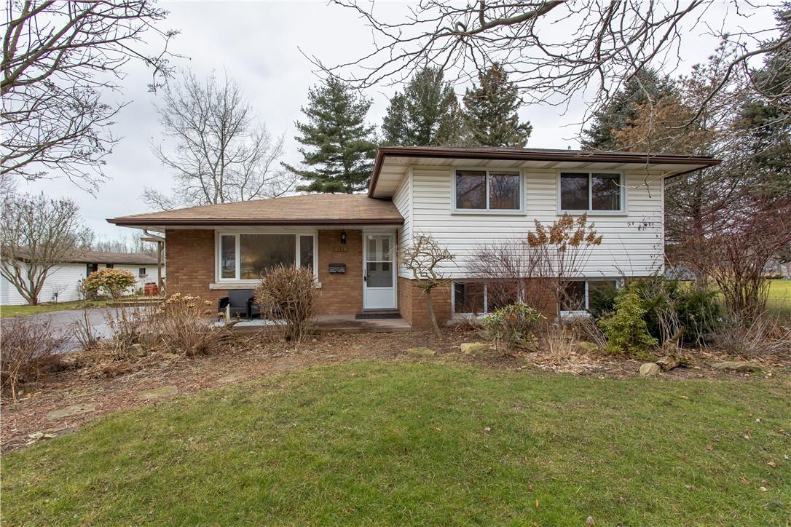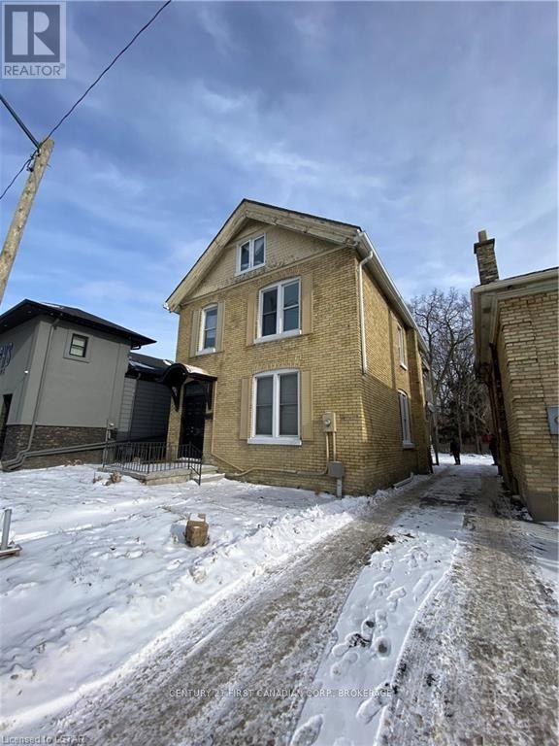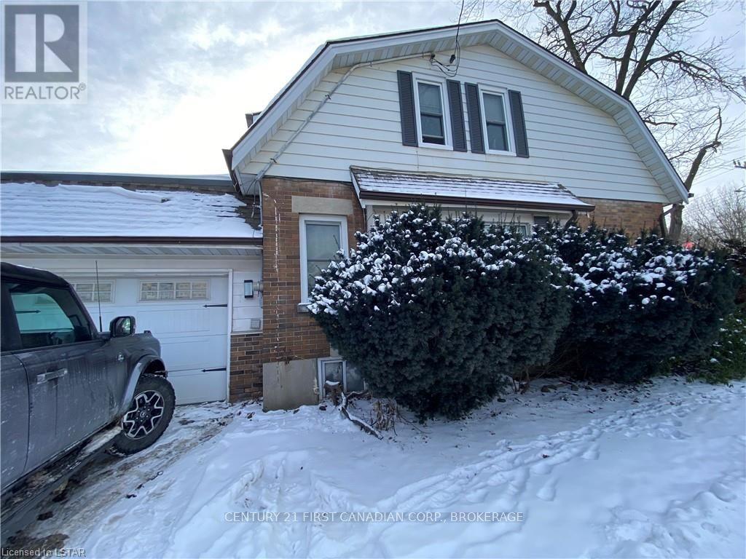4242 Hogback Road
Glencairn, Ontario
Looking for your rural paradise just minutes from Alliston and a little over an hour from Toronto? Look no further than 4242 Hogback Rd! Nestled on just over an acre, this stunning home offers an oasis of privacy. Featuring a spacious triple car garage, 5 bedrooms, an open concept layout, and 2 full bathrooms, this raised bungalow is a beacon of comfort and style. Filled with natural light, this property is a delight to showcase and promises to be the perfect family home. With a new roof, a new furnace, and freshly painted interiors, this home checks off all the essential boxes for modern living. Step outside and immerse yourself in the expansive outdoor space that surrounds the property, offering a serene backdrop for relaxation and outdoor activities. Whether it's enjoying a morning coffee on the deck or hosting a summer bbq with friends and family, the outdoor space truly enhances the charm of this rural retreat. Inside, the home boasts beautiful oak hardwood floors and an oversized kitchen, catering to all your growing family's needs. And let's not forget about the fully finished basement, providing additional living space and endless possibilities for recreation and entertainment. Conveniently located just a short drive from the Mad River Conservation Area and ATV and snowmobile trails, residents can easily explore and enjoy all that this picturesque area has to offer. This property is a rare find and won't last long on the market. Schedule a viewing today! I can't wait for you to experience the magic of 4242 Hogback Rd! (id:44788)
Coldwell Banker Ronan Realty
14 York Road Unit# 1
Brantford, Ontario
12,137 sf Industrial space with good Hwy 403 access, located right beside Brantford airport. Office layout: Front entrance to large open reception and bull pen area, 2 private offices & 2pc office washroom. Large shop washroom and lunchroom. Upper light load mezzanine area. Warehouse with drive in & dock door. (id:44788)
RE/MAX Twin City Realty Inc
143 Saunders Street
Atwood, Ontario
Have you ever wanted to build your own home? A rare opportunity to purchase your own building lot in a sold-out phase at Atwood Station; minutes from Listowel. The lot is 65 x 90 feet with an allowable building envelope that could include a bungalow with double-car garage. Bring your own ideas to life, or partner with one of our builders to execute your dream home in a small community mixed with brand-new bungalows, singles, and towns. Municipal services (sanitary, water) and utility services (hydro, gas, telecommunications) are provided to the property line and stubbed. Buyer to extend services stubbed at property into lot/proposed dwelling unit for connection/activation. Only two lots are available. (id:44788)
Exp Realty Brokerage
Lot 10 Kellogg Avenue
Hamilton, Ontario
Welcome to Harmony on Twenty, DeSozio's newest community on Hamilton West Mountain. Unique, modern designs, spacious lots & community setting are perfect for families who want to enjoy the fresh air & quiet evenings of a country life without leaving city amenities behind. The Pinevalley plan offers 2,300 sq ft. & is situated on a 40 x 109 ft lot. Over $125,000 in luxury extras included such as quartz countertops, oak stairs, smooth ceilings throughout, custom glass shower in the ensuite, hardwood & fireplace in the great room, A/C & the list goes on. To be built with closings in 2025. RSA. SQFTA as per builder's plan. Rental: Water heater & HRV. (id:44788)
Royal LePage State Realty
36 Old Yonge St
Toronto, Ontario
Experience the epitome of elegance with this French Chateau inspired residence. Exclusive Address In Hogg's Hollow, backing Onto A Magnificent Ravine on extra wide 240ft lot. Every corner exudes sophistication, blending old world architectural styles with modern comforts. From the grand exterior to the soaring 10ft ceilings, Tall Ridley windows, marble floors & fireplaces, gourmet kitchen w/ double granite islands, Towering hardwood doors, a world of luxury awaits. Expansive interior rooms exude exquisite taste and charm while boasting 2 libraries/ offices. Bedrooms designed to have beautiful ravine views. Triple garage, inground concrete heated pool w/ waterfall feature, home theatre, & wine cellar, sauna, year-round entertaining space with exquisite finishes. Designed by Dee Dee Taylor Hannah, this residence offers Approx. 10000 sqft of luxury living space. Secluded But Convenient To Everything. Enjoy unique shops, fine dining, golf courses, & esteemed schools.**** EXTRAS **** 3 Car garage, Built-in Subzero Fridge, Wolf gas Stove, Microwave, dishwasher, rangehood, wash & dryer. Wine Cellar, Sauna, built in speakers, All ELFs, CVAC, All window coverings, Backyard Oasis With Swimming Pool & Equipment. (id:44788)
First Class Realty Inc.
Lot 185 Hitchman Street
Paris, Ontario
ASSIGNMENT SALE! - Welcome to an extraordinary modern community. This assignment sale offers a remarkable opportunity to own a 2232 sqft detached home on a 36 ft lot of a BOUGHTON thirteen Elevation C floor plan, with 4 bedrooms and 3.5 bathrooms. This home combines comfort and sophistication for a harmonious lifestyle. Enjoy convenience with a double garage offering ample parking and storage. As an end corner unit, relish the added privacy. Experience this brand-new build and superior quality, showcasing over $20,000 plus in upgrades. The all-brick and stucco exterior showcases elegance, while the balcony offers a serene space to enjoy panoramic community views. There is no sidewalk, allowing you the freedom to create a personalized outdoor oasis that suits your lifestyle and preferences, enhancing the appeal. (id:44788)
Right At Home Realty
430 Richmond St
London, Ontario
Location! Location! Downtown London Ontario across Carling Street, walking distance to Fanshawe College Campus. Close to several amenities, Covenant Garden Market, Richmond Row, and Budweiser Gardens. Bright and Spacious 1000sq ft, open concept large Bachelor Suite. Completely redone with new kitchen, granite, vinyl laminate, tile in washroom, 3 piece bath, electric fireplace, a/c, security access entry and coin laundry in building. (id:44788)
Streetcity Realty Inc.
123 Gosling Crescent
Kanata, Ontario
Brookline is the perfect pairing of peace of mind and progress. Offering a wealth of green space, parks and pathways in a new, modern community neighbouring one of Canada’s most progressive economic epicenters. Step into elegance with this exquisite Minto Waverley Model home boasting 5 bedrooms, including a lavish guest suite, and three and a half bathrooms. The interior is adorned with premium upgrades, from gleaming hardwood floors to designer light fixtures, creating a sophisticated ambiance throughout. Entertain with ease in the finished basement's spacious rec room, perfect for gatherings or relaxing evenings. Conveniently located in a family-friendly neighborhood, this home offers easy access to schools, parks, and amenities while providing the tranquility of suburban living. Don't miss out on the opportunity to call this stunning property your home. November 2024 Occupancy. (id:44788)
Royal LePage Team Realty
3646 Front Road E
Hawkesbury, Ontario
WELCOME TO THIS ADORABLE NEW CONSTRUCTION HOME located in a prime location East of Hawkesbury, nestled on a superb lot with mature trees while not directly waterfront, it boosts stunning view of the Ottawa river & the Laurentian mountains. This property offers the unique opportunity for second dwelling. Approved & installed septic system on the property for the purposed of a new house. Step into a MOVE-IN READY HAVEN with a thoughtfully designed interior, the open layout seamlessly connects the living, dining & kitchen areas, featuring a lovely propane gas fireplace, wall unit thermo-pump, on demand hot water tank, maple staircase ensuring modern convenience. This property isn't just a home; it's a canvas for your dreams! With the option for a second dwelling, you can customize this space to fit your unique vision. Don't miss the chance to make this charming retreat yours - a harmonious blend of comfort, functionality & the breathtaking Ottawa river view from the side deck. (id:44788)
Seguin Realty Ltd
122 Inman Road
Dunnville, Ontario
Lifestyle location for the outdoor enthusiast! Nestled on a generously sized lot surrounded by lush greenery, just mins away from Dunnville's town center with schools, shopping, hospitals & recreational activities all within easy reach! This sidesplit country home is mins to Grand River and the numerous beaches of Lake Erie where you can enjoy aquatic activities like swimming, sailing, windsurfing & canoeing and mere minutes to prime fishing locations. For hikers, enjoy close proximity to the Talbot trail, Byng Island Conservation, Rock Point Provincial Park & Port Maitland pier. With 1878 SF of total finished living space, this home caters to your comfort and enjoyment with hardwood floors throughout, large windows and garden door access from the eat in kitchen to the tranquility of the backyard allowing you to savor the captivating views of wildlife and mature trees from the comfort of the expansive wood deck, complete with a pergola. A large upstairs primary suite offers stunning views of greenspace along with 2 additional bedrooms and main 4PC bathroom. The finished lower level includes extra family living space with larger windows and additional bathroom. Other Extras: large 12X40 ft shed with hydro, perfect for a workshop or extra storage, a Generac Generator, hot tub connection, electrical panel in the garage & UV light water purification system. Enjoy great neighbors, privacy & abundance of space in this idyllic setting. (id:44788)
Royal LePage Burloak Real Estate Services
190 Wellington St
London, Ontario
HUGE 2 1/2 DUPLEX HOME CLOSE TO DOWTOWN AND ALL AMENITITES. MAIN FLOOR ZONED COMMERCIAL. MANY USES AND POSSIBILITES. CURRENTLY TWO RESIDENTIAL UNITS. MAIN FLOOR IS CURRENTLY RENTED $2400 PER MONTH INCLUSIVE. UPPER UNIT IS CURRENTLY RENTED FOR $2900 PLUS HEAT AND HYDRO. PROPERTY IS BEING SOLD AS IS WHERE IS WITH ABSOLUTELY NO REPRESENTATION OR WARRANTY OF ANY KIND. TENANTS MUST BE ASSUMED BY THE BUYER. (id:44788)
Century 21 First Canadian Corp.
764 Quebec St
London, Ontario
THIS IS A FABULOUS 4 BEDROOM 2 FULL BATH HOME IN A GREAT AREA. CLOSE TO SCHOOLS AND SHOPPING. ATTACHED GARAGE. LOTS OF PUBLIC TRANSPORTATION FROM RIGHT OUTSIDE THE DOOR. POWER OF SALE. BEING SOLD AS IS WHERE IS. THE SELLER MAKES NO REPRESENTATION OR WARRANTIES OF ANY KIND. TENANTS TELL US THEY PAY $2800/MNTH INCLUSIVE. TENANTS ARE CO-OPERATIVE AND EASY TO DEAL WITH AND WANT TO STAY. PURCHASER MUST ASSUME TENANTS. (id:44788)
Century 21 First Canadian Corp.

