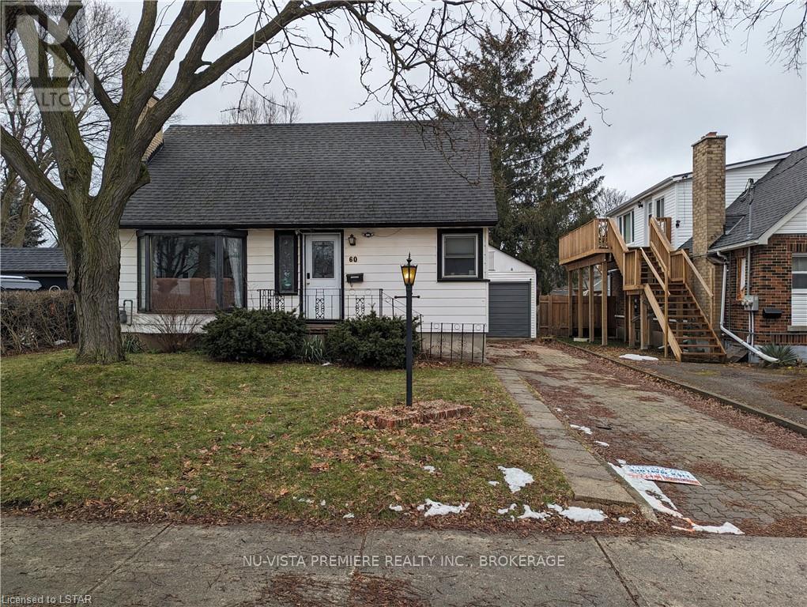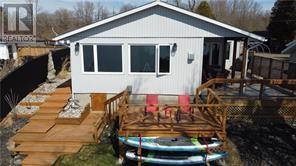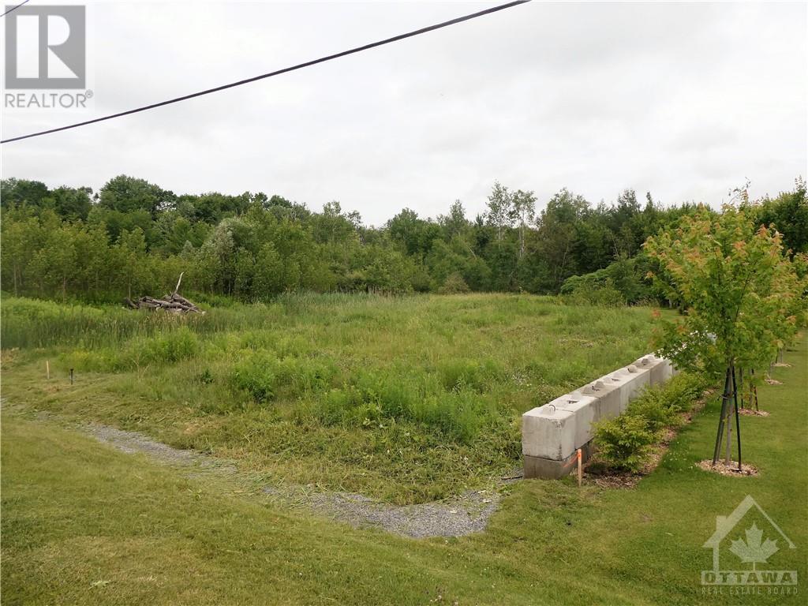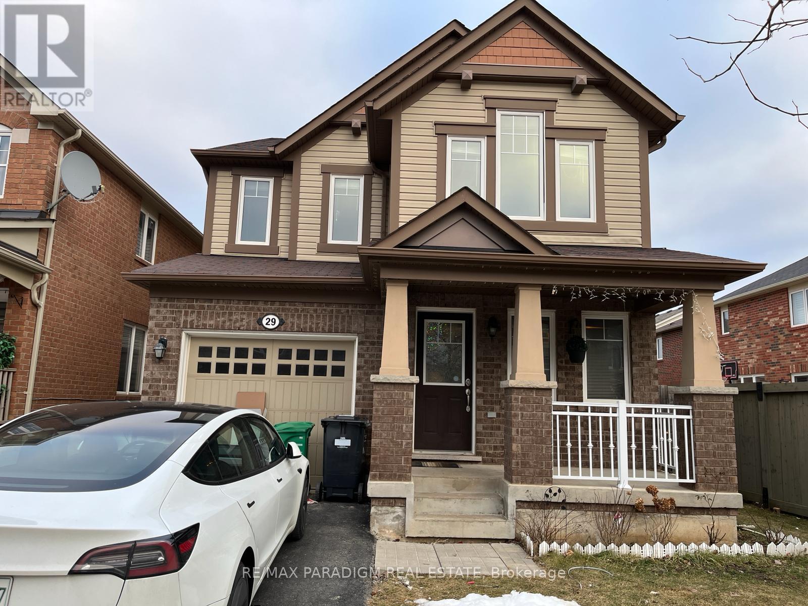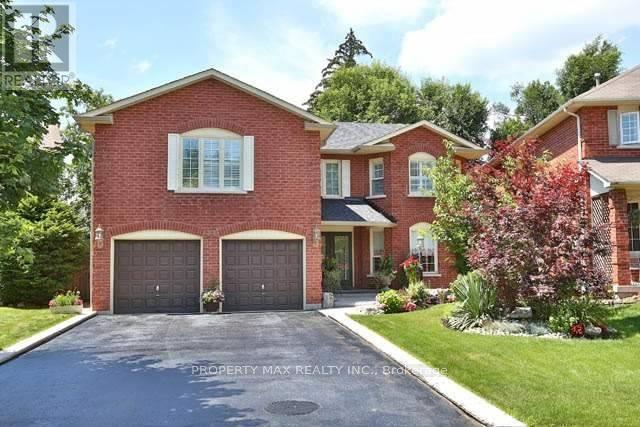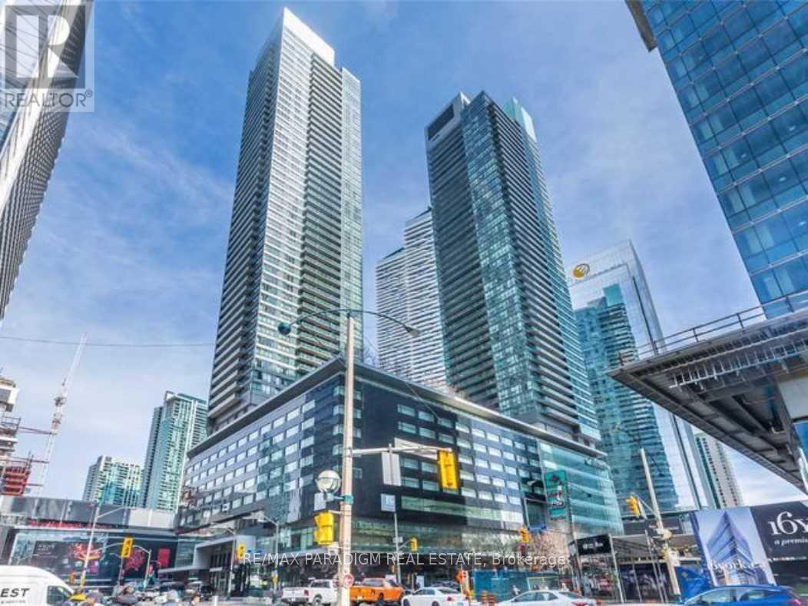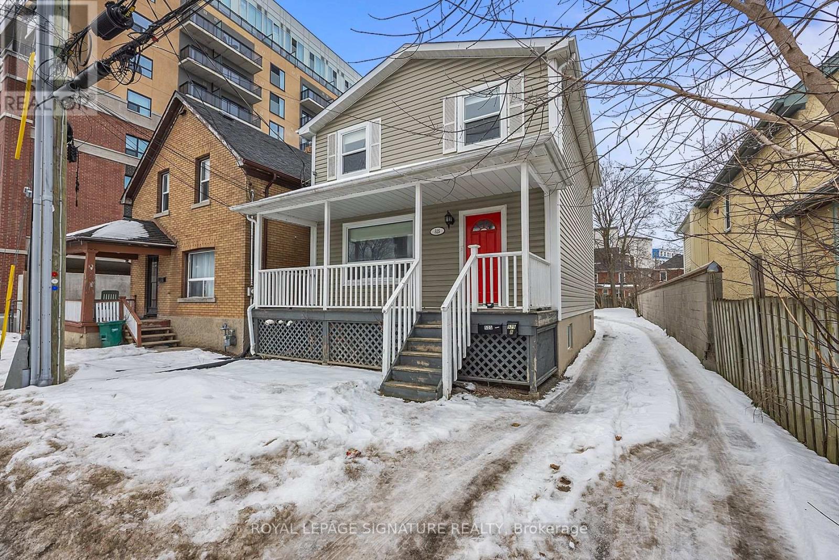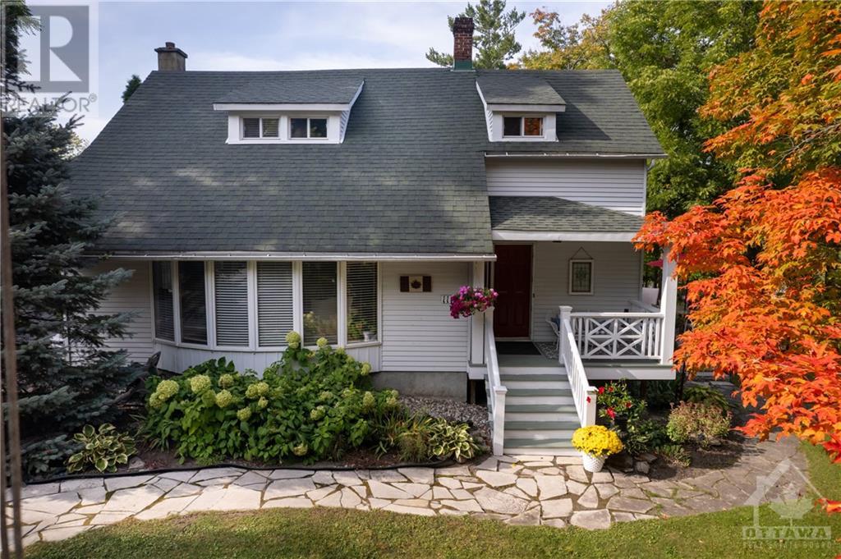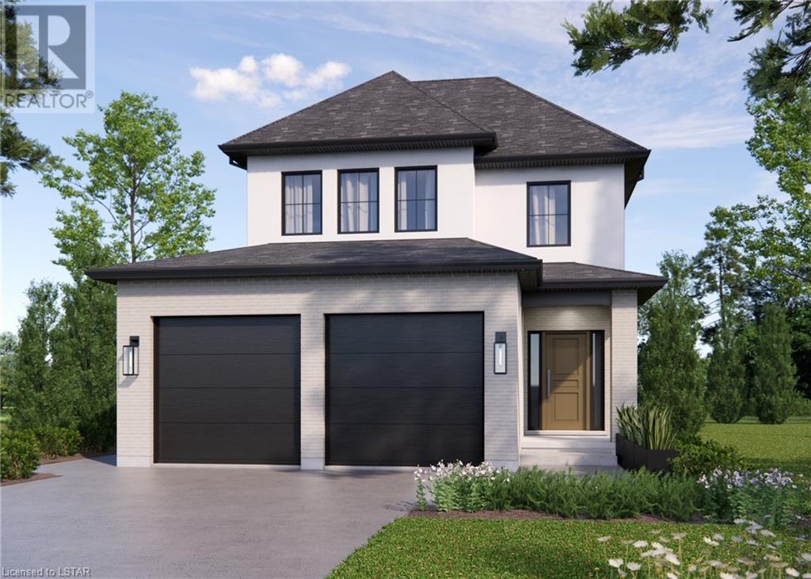60 Eastman Ave
London, Ontario
Introducing this charming 4-bedroom, 1.5-bathroom home with a detached garage, boasting a comfortable layout across its one-and-a-half storeys. Beyond its unassuming exterior lies a spacious interior that immediately captivates upon entry. The generous living room, illuminated by a bright bay window, sets the tone for the warmth and comfort found throughout. Adjacent to the living area are two well-appointed bedrooms and a full 4-piece bathroom. The kitchen, a focal point of the home, offers ample space and features an inviting eat-in area with views of the expansive yard, perfect for accommodating a pool. Downstairs, a fully finished lower level awaits, complete with an oversized recreation room and convenient laundry facilities. Ascending to the upper level, you'll discover two additional sizable bedrooms and a convenient 2-piece bathroom. This home is truly turnkey, with recent upgrades to flooring, paint, and one of the bathrooms. All appliances are included for added convenience. Conveniently located just 5 minutes from Fanshawe College, 10 minutes from downtown, 15 minutes from the hospital, and a mere 10 minutes from the 401 highway, this home offers both comfort and accessibility. Nearby amenities such as restaurants and shopping establishments further enhance the appeal of this desirable property. (id:44788)
Nu-Vista Premiere Realty Inc.
1529 Myers Point
Augusta, Ontario
Escape the hustle and bustle. This home offers an open-plan living and dining area with large windows overlooking the St Lawrence River, perfect for entertaining friends and family, while the fully equipped kitchen makes meal preparation a breeze. With 3 bedrooms & 1 bath, this home is perfect for families, couples or anyone looking for peace and quiet. Whether you're looking for a weekend retreat or a full-time residence, this Riverfront property offers the perfect balance of tranquility and convenience. As the sun begins to set, gather around the fire pit for an evening of marshmallow roasting and stargazing or relax on the deck and watch the boats go by! Life is good !!! Please note that this home is on LEASED LAND. (id:44788)
Century 21 River's Edge Ltd.
Century 21 United Realty Inc. Brokerage 040
#2 #bsmt -120 Viceroy Cres
Brampton, Ontario
1 Bedroom Legal Basement Apartment with separate Entrance available for rent. All New Appliances, Lots of natural light, Big windows, Ensuite Laundry. 30% utilities, available with1 parking. Close to all amenities like bus stop, grocery stores etc.**** EXTRAS **** Need All Supporting Documents Including Full Recent Credit Report through Equifax, Rental Application, Job letter, 2 Paystubs, Id's. Status in Canada, references. New Comers are also welcome. No Pets, No Smoking (id:44788)
Homelife/miracle Realty Ltd
8 Wenonah Dr
Manitouwadge, Ontario
Located in beautiful Manitouwadge, Ontario in the heart of the Boreal Forest. This parcel of land is located close to near by schools, downtown, and has full town services at the road! Possibility for duplex development dependent on building permit and zoning review. (id:44788)
RE/MAX Generations Realty
Pt Lot 5 Labonte Street
Clarence Creek, Ontario
Well priced building lot in the charming village of Clarence Creek. This lot features natural gas on the street, municipal water at the lot line and your own private well that could be used to water your lawn or garden. Plenty of amenities just 10 minutes away in nearby Rockland or just 20 minutes to Orléans and 30 minutes to Ottawa. Recently surveyed and 4 corners of the lot are marked with wooden pegs and red ribbons around pegs. The perfect spot to build that custom home you have always been dreaming of! (id:44788)
RE/MAX Delta Realty
29 Lathbury St
Brampton, Ontario
This charming detached house offers an ideal blend of comfort and convenience, featuring four bedrooms for ample living space. The sleek, modern kitchen is equipped with high-end stainless steel appliances, elevating the culinary experience. The spacious closets throughout provide practical storage solutions, enhancing the overall functionality of the home. Additionally, its prime location within a 10-minute walk to the Mt Pleasant GO Station ensures effortless commuting, making this residence a perfect haven for both style and practicality.**** EXTRAS **** Tenant Pays 65% of All Utilities (Hydro, Gas & Water) (id:44788)
RE/MAX Paradigm Real Estate
#basemnt -41 Glenthorne Dr
Toronto, Ontario
Beautifully newly Done Bsmt With 2 Bdrms,2 washroom And A Living Area, Situated In A Prime Highland Creek Neighborhood. Smooth Ceiling With Pot Lights, Mirrored Closets, Washroom With Granite Vanity, Oversized Windows, Kitchen With Backsplash. No Pets Or Smoking Allowed Inside The Premises. Short Walk To U Of T, Centennial College & Pan Am Sports Centre, Schools & Other Amenities. Perfect For Couple, Small Family & Students Looking For A +++ Tenants Only**** EXTRAS **** Tenant Has To Pay 30% Utilities Apart From The Base Rent.Newer Fridge,Newer Dryer, Stove, &Washer.Private Entrance*Students Can Apply****Exclusive Laundry For Tenant Use Only** All showing with 2hours advance notice. (id:44788)
Property Max Realty Inc.
#2011 -55 Bremner Blvd
Toronto, Ontario
**Fully Furnished** Spacious Maple Leaf Square Condo On A High Floor With Open Balcony Offering Great Views. Nicely Upgraded With Hardwood Floors S/S Appliances,Granite Counter, 9Ft Ceiling. Bldg. Quality Furnishings Included. Has Direct Access To Scotiabank Arena, Union Station & Path. Longos, Fine Dining & Hotel In Building. Extras:Excellent Building Amenities Include 24 Hrs Concierge, Sky Lobby, Party Rooms, Indoor / Outdoor Pools, Well Equipped Fitness Centre (id:44788)
RE/MAX Paradigm Real Estate
525 Victoria St
Kingston, Ontario
Updated Detached With Two Seperate Units, Built In 1994. Is Just A Short Walk To Queen's University. A Perfect Opportunity To Live In One Unit And Rent One. Separately Metered Units Features: 4+1 Bedrooms, 3 Bathrooms, Hardwood Floors, Large Eat In Kitchen With Walk Out Deck To A Large Yard & Private Laneway Parking For 5 Cars. Unit A, Has A Separate Dining & Sunny Living Room, M/Floor Bedroom, Finished Rec Room, 3 Bedrooms(On 2nd Fl.) & Primary Bedroom With A Ensuite 3 Pc Bath. Unit B, Has A Private Rear Entrance, Kitchen, Bedroom, Living/Dining Room & 3Pc Bath. **** EXTRAS **** Steps To Transit, Shopping, Restaurants And All Amenities. (id:44788)
Royal LePage Signature Realty
1119 Tighe Street
Manotick, Ontario
Looking to build your waterfront dream home? We found the perfect spot at 1119 Tighe Street! This exceptional property boasts over 100 feet of coveted waterfront on the scenic Rideau River - now a UNESCO World Heritage Site, offering a unique blend of home and cottage living in the charming Village of Manotick. Tucked away on a private cul-de-sac, it combines tranquility with easy access to restaurants, shops, and bars just a short stroll away. From your deep water dock opening to over 40 kms of waterway between locks known as the Long Reach, you can enjoy picturesque views of Watson's Mill while indulging in activities like boating, canoeing, swimming, or fishing to the soothing sounds of the rushing water. This property is your canvas to create a custom dream home with a walkout basement or simply relish the charm of the existing residence. This property promises a life of serenity and splendor on the Rideau River! Don't wait, come start your next chapter today! (id:44788)
Fidacity Realty
4067 Brock Street
Beamsville, Ontario
Pride of ownership in this model-like Losani built 'Claremont' home. Luxurious 4 bedroom modern & contemporary in the Vista Ridge community of Beamsville. Bright and spacious open concept layout boasting just over 2450 square feet without an additional unspoiled walk-out basement. No expense spared with the many premium building choices evident throughout this home. Some of which include 2nd floor exterior brick, porcelain, hardwood, oak staircase, S/S appliances with induction, 2 drawer B/I dishwasher, quality kitchen cabinetry, quartz counters, pot lights, motorized window coverings, H/I slim / side mounted central air, water softener and purification, alarm and much more. Proximity to QEW, schools, Bruce trail, wineries, restaurants, parks/splash pads. Move in ready. (id:44788)
Royal LePage State Realty
1382 Shields Place
London, Ontario
TO BE BUILT: Rockmount Homes new Carrington Model. 1,648 square feet of beautifully finished living space and striking curb appeal! This model is to be built in a prime location on a large premium court lot that's 155' deep. The exterior is finished with brick, stucco and vinyl siding. The spacious foyer leads to the open main level floor plan that's ideal for entertaining! The large kitchen overlooks the balance of the main floor. Beautiful custom cabinetry, island with breakfast bar and quartz counters highlight the kitchen. Large 8’ x 8’ windows across the back of the house allowing for lots of natural light. The dining area has an 8’ x 8’ patio door to the backyard. Enter from the garage to the spacious mudroom with ceramic tile flooring. Hardwood flooring throughout the balance of the main level. Staircase to the upper level complete with metal spindles. Upper level has three large bedrooms. The principal bedroom has a walk-in closet. Relax in the gorgeous ensuite. Oversize windows in the basement and rough-in for a bathroom. Standard features include quartz counters in the kitchen, kitchen island with breakfast bar, 9' ceilings on the main level, $2,000 lighting allowance, hardwood flooring on the main level, ceramic tile flooring in the laundry room and bathrooms. Optional side entrance to the basement is available. Potential to finish the basement and add substantial living space with a separate entrance. Located in desirable Fox Field Trails community in North London. Close to all the great amenities that Hyde Park has to offer including schools, restaurants, shopping, trails and parks. (id:44788)
Community Real Estate Group Inc.

