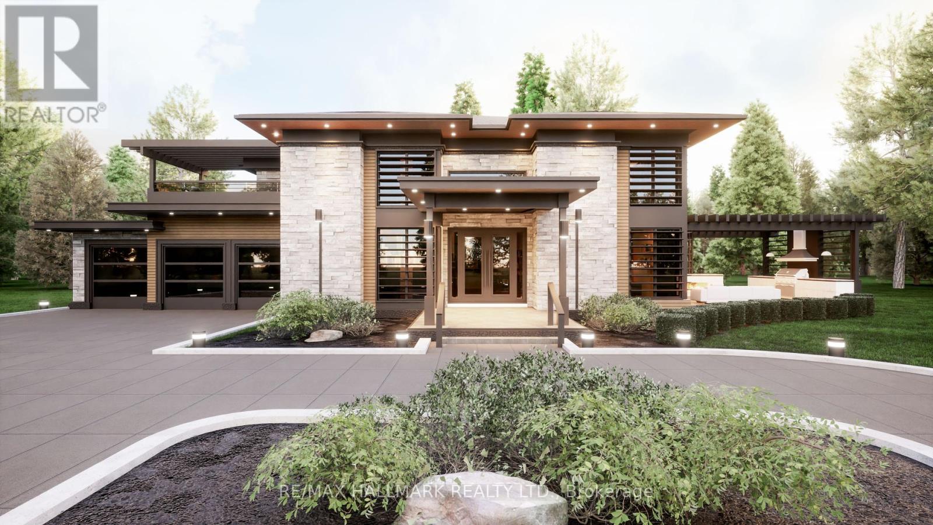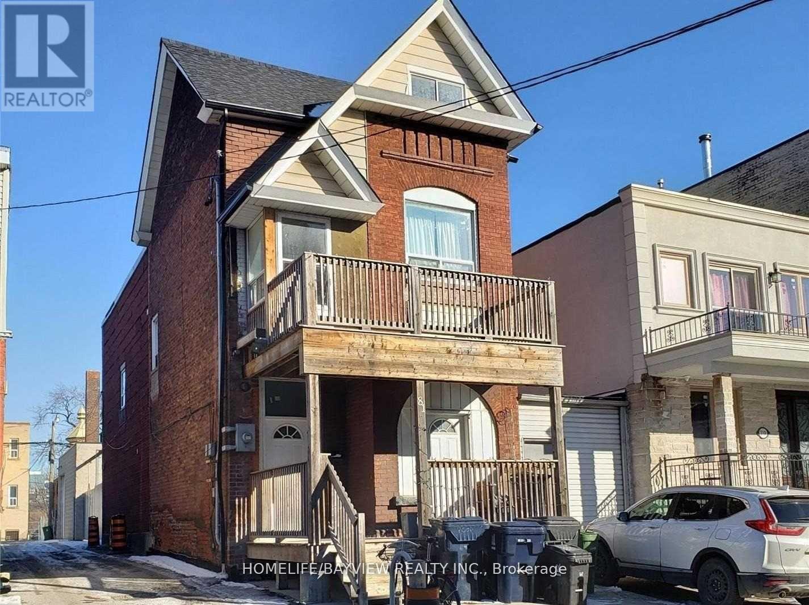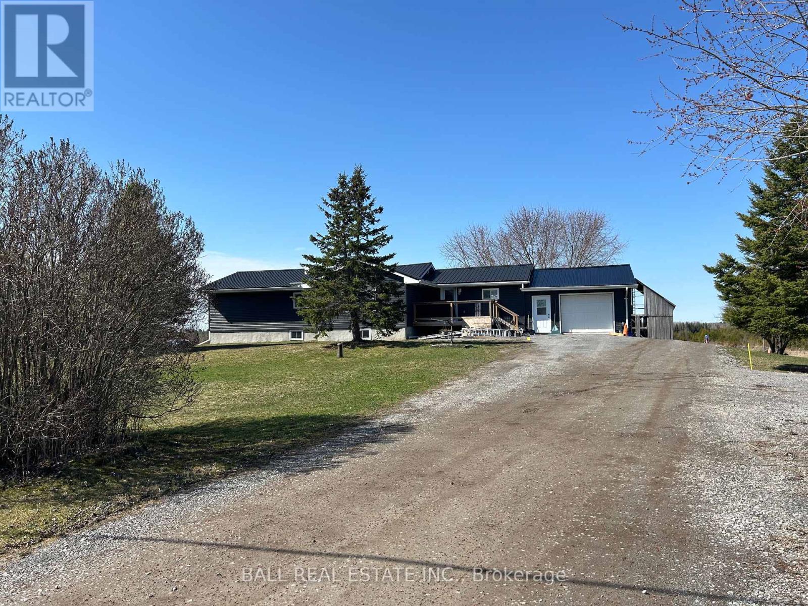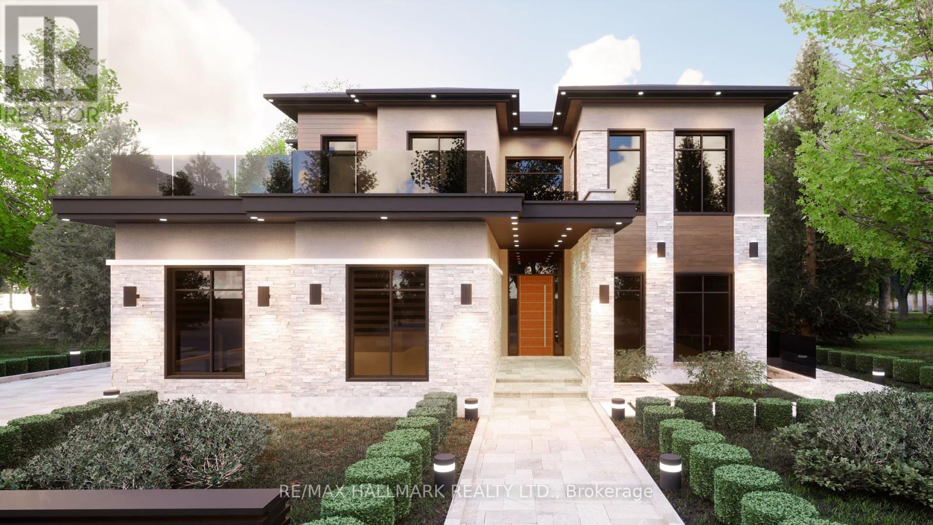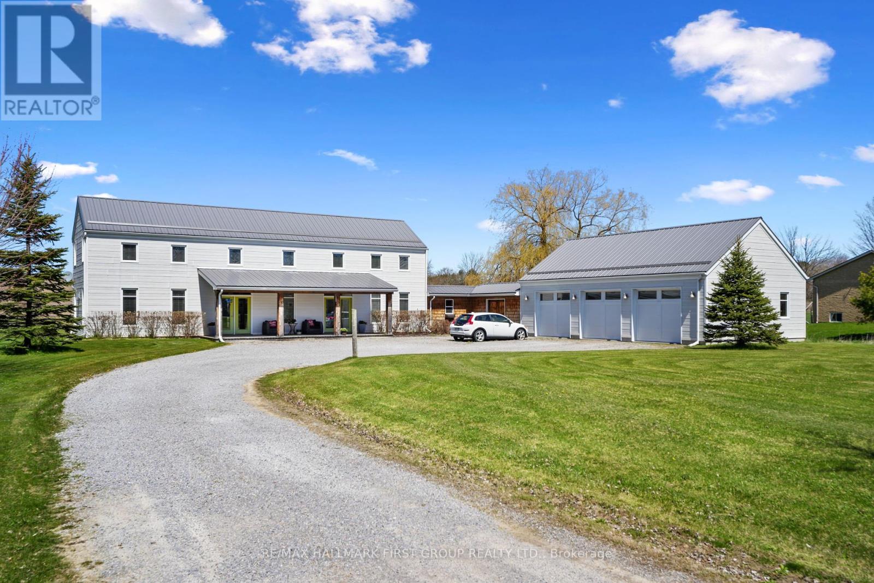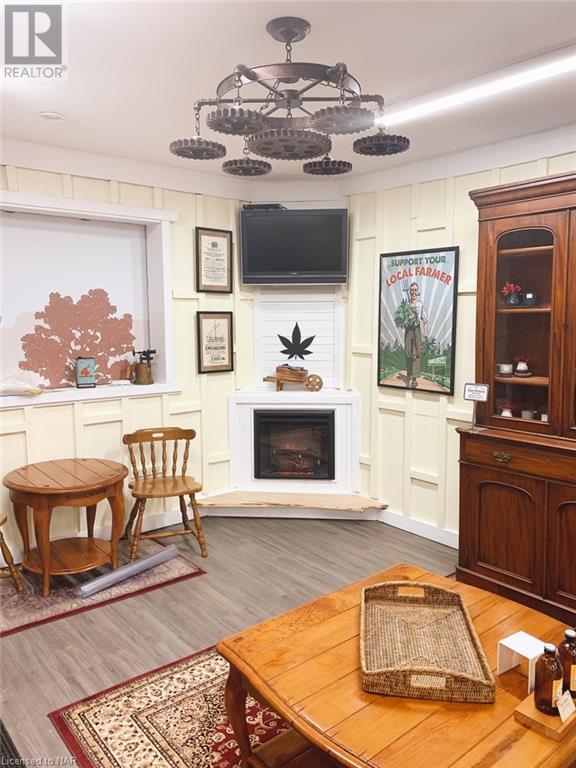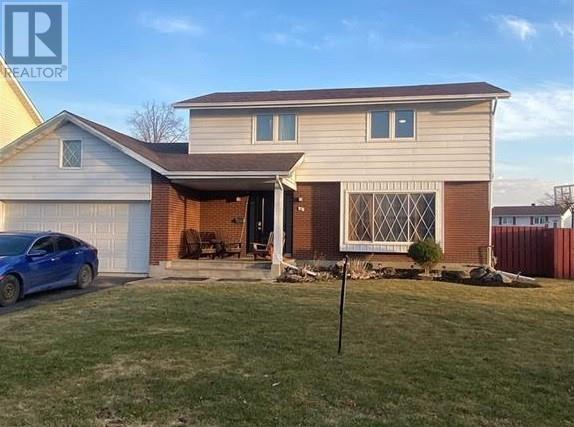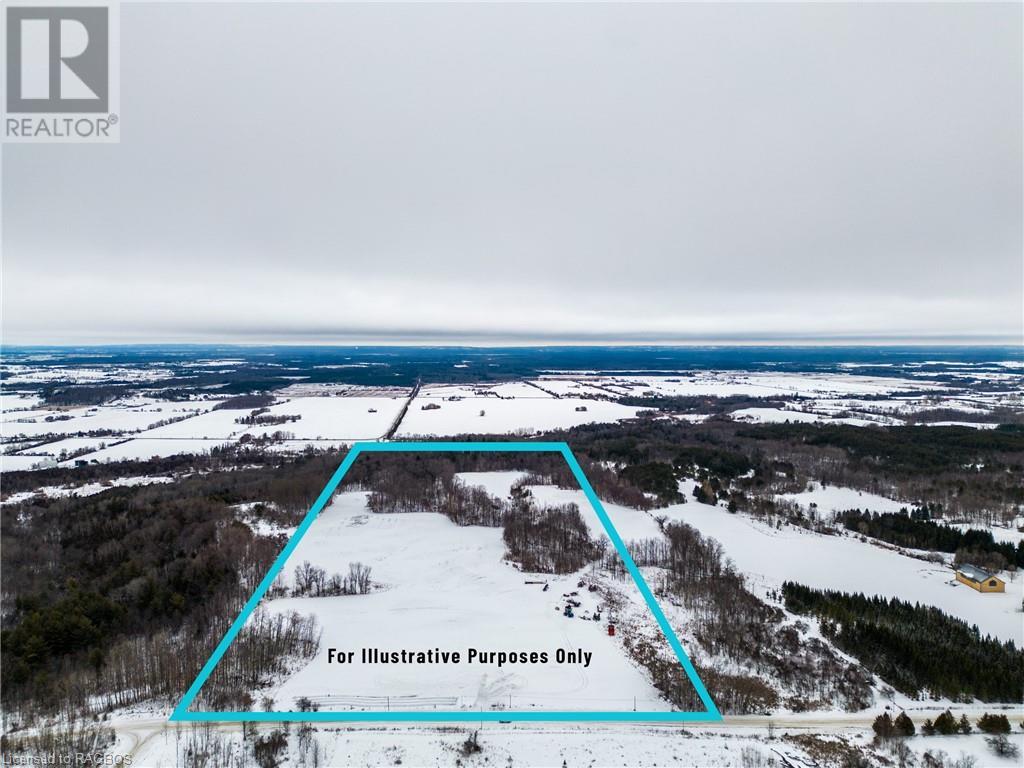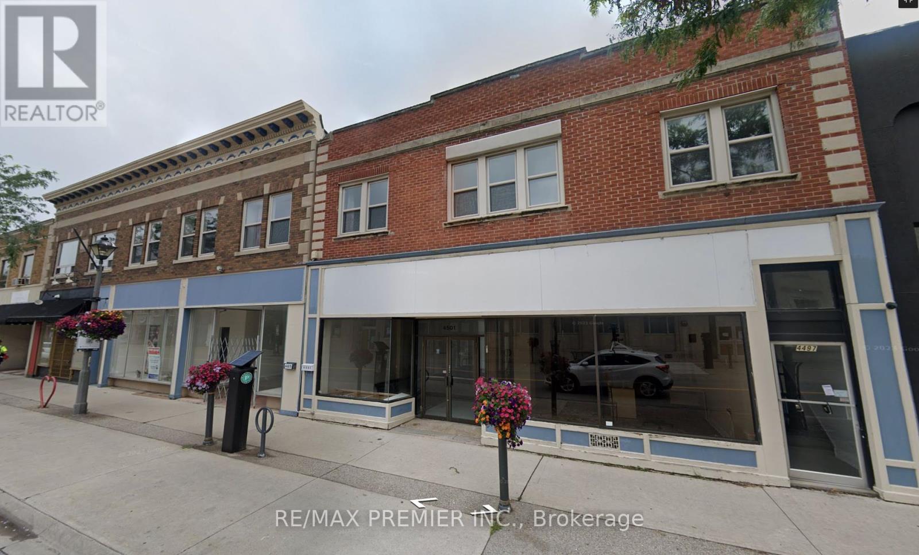10 Sowden Crt
Clarington, Ontario
Envision the lifestyle! Nestled w/in an emerging exclusive community, Skybirds Estate Homes, presents stunning home designs featuring porticos, large picture windows & decorative columns. Three-car garage w/insulated steel drs & automated garage openers. Spectacularly designed by Kalgreens Architects Inc.- a leading architectural firm, that strives to offer unparalleled home design solutions, this home has left no detail to chance! 10' mnflr ceilings & 9' 2nd flr ceilings. Modern open-concept kitchen features custom quality cabinetry w/tall uppers. Stone countertops in kitchen, w/pendant lighting over island. 5 1/4"" engineered hrdwd flr thru-out mnflr & 2nd flr hallway only except tiled areas, w/Laminate on 2nd flr. Contemporary-styled bthrms w/custom vanities, high-efficiency toilets, & shower heads, w/brushed gold/nickel/black finish single lever taps on all sinks, basins &bathtubs. Exquisite property with 2.307 Acres surrounded by peace & tranquility!Some Interior Customization avai**** EXTRAS **** Central vac outlets on mnflr, 2nd flr, bsmt & garage - Vacuum unit not included. Qualified high-efficiency forced air gas furnace & A/C unit. Not Yet Built. Approximate closing of Jun 2025. (id:44788)
RE/MAX Hallmark Realty Ltd.
81 Markham St
Toronto, Ontario
Attention Builder's & Investors! Detached Legal Duplex On Rare Large Lot Adjacent To Laneway In The Heart Of Trinity Bellwoods! Bonus 30'x50' Detached Garage With Full 8' Bsmt & Tandem Garage With Fully Fenced Property! Laneway Housing Now Allowed, Can Build Additional 2nd Floor On Garage, Or Build New Townhouse Development! Fantastic Opportunity With So Many Options! See Attached Survey For Lot Dimensions (50' At Rear) Severance Of Rear Portion May Be Considered**** EXTRAS **** 200 Amp Service (100 Amp House, 100 Amp Garage; Heating, Plumbing & Wiring (1995); Furnace (2019). (id:44788)
Homelife/bayview Realty Inc.
428 12th Line Rd Dum
Douro-Dummer, Ontario
Newly renovated house on 330 acres. This home has had a complete renovation. The main floor consists of a new kitchen, open concept living room and dining room two good size bedrooms with a 5 piece ensuite off the primary bedroom. All new wiring, insulation, drywall and paint. New laminate flooring throughout both levels. The lower level has a separate entrance with two more bedrooms a 3 piece bath and a living room kitchen combined and a large laundry room/utility room with tankless hot water system, UV system and 200 amp breaker panel. A large rear deck, new windows and a steel roof also compliment this countryside bungalow. An attached heater garage/ workshop and an entrance into the kitchen and the backyard. 330 acres of total privacy. (id:44788)
Ball Real Estate Inc.
2 Sowden Crt
Clarington, Ontario
Envision the lifestyle! Nestled w/in an emerging exclusive community, Skybirds Estate Homes, present stunning home designs featuring porticos, large picture windows &decorative columns. Three-car garage w/insulated steel drs & automated garage openers. Spectacularly designed by Kalgreens Architects Inc.- a leading architectural firm, that strives to offer unparalleled home design solutions, this home has left no detail to chance! 10' mnflr ceilings &9' 2nd flr ceilings.The modern open-concept kitchen features custom quality cabinetry w/tall uppers. Stone countertops in kitchen, w/pendant lighting over island. 5 1/4"" engineered hrdwd flr thru-out mnflr & 2nd flr hallway only except tiled areas, w/Laminate on 2nd flr. Contemporary-styled bths w/custom vanities, high-efficiency toilets, & shower heads, w/brushed gold/nickel/black finish single lever taps on all sinks, basins &bathtubs. Exquisite property w/2.384 Acres surrounded by peace and tranquility! Some Interior Customization avail**** EXTRAS **** Central vac outlets on mnflr, 2nd flr, bsmt & garage - Vacuum unit not included. Qualified high-efficiency forced air gas furnace & A/C unit. Not Yet Built. Approximate closing of Jun 2025. (id:44788)
RE/MAX Hallmark Realty Ltd.
8508 Dale Rd
Cobourg, Ontario
One of a kind custom designed home boasting 3400 sq ft of stunning luxury & comfort. A captivating home where easy living is accented by rich country charm. The changing moods of nature animate the house via the many large windows that let you watch the sun both rise & set. The spacious front entry sets the tone for the living room featuring a stone fireplace & tray ceiling. The kitchen is sleek & efficient with granite surfaces, a large island, & a big walk-in pantry with a second sink. The dining room has unique rough-hewn pine walls & marvellous views. M/F has a media room wired for a sound system, primary suite with doors leading to the spa patio & rolling country views, walk-in closet & ensuite. M/F Laundry, powder & utility rooms. Mudroom & breezeway lead to enormous 3 bay garage. Upstairs spacious loft-style family room, office area, 2 bedrooms with peaked ceilings, & 3pc bathroom. Impressively set back from the road on a sprawling 1.23 acre property with mature landscaping.**** EXTRAS **** metal roof, induction cook top, under-mount double stainless sink, radiant in-floor heating, heat recovery ventilation, garage door openers, front and back decks. (id:44788)
RE/MAX Hallmark First Group Realty Ltd.
186 Main Street Unit# 3
Wellington, Ontario
This unique opportunity includes TWO thriving cannabis retail locations strategically positioned in the heart of Prince Edward County and the bustling city of Belleville. Notably, within the PEC region, there are currently no other cannabis stores outside of Picton, offering you a remarkable geographic advantage and opportunity. Alongside the existing profitable locations, you will receive comprehensive plans for the establishment of three additional stores within the PEC area. This expansion blueprint opens doors to substantial growth potential, setting you on a path to significant success. Recognizing the importance of financial flexibility, we've crafted a creative financing solution tailored to your needs, making this opportunity even more accessible. Your purchase includes all chattels and inventory, streamlining the transition process and ensuring that you can start generating revenue right away. The seller has gone the extra mile to provide you with meticulous growth plans, including pro-forma financial projections, inventory management insights, and more—equipping you with the knowledge needed for success. The current owner is dedicated to your success and is willing to offer training on essential systems and processes. They are also prepared to facilitate a smooth transition over several months. (id:44788)
Royal LePage Nrc Realty Compass Estates
Royal LePage Nrc Realty
6 Monaco Crescent
Cornwall, Ontario
Larger family home in great location on a quiet Crescent. Don't miss this 4 bedroom, 3 bathroom home. Having main floor living room, bonus family room & main floor laundry. Double garage, and for those summer months, cool off in your above ground swimming pool. (id:44788)
Royal LePage Performance Realty
3237 Collingwood Street
Clearview, Ontario
Welcome to an enchanting piece of paradise right on the edge of Creemore! This vast expanse of just over 98 acres boasts a breathtaking landscape that seamlessly blends rolling acres with a diverse mix of lush forests and the tranquil Mad River meandering through. This property is truly a blank canvas. Whether you envision an idyllic private estate, a picturesque farmstead, an equestrian sanctuary, or a charming retreat nestled amidst nature's beauty, the possibilities are remarkable. The property's varied topography invites exploration and promises captivating vistas at every turn. From woodland hikes to exhilarating adventures on your all-terrain vehicles, this vast playground caters to outdoor enthusiasts of all kinds. Embrace the harmony between seclusion and convenience as you find yourself just on the edge of the quaint town of Creemore. Let your imagination run wild, and unlock the full potential of this property where rolling acres, mixed forests, and the Mad River come together to provide you with a unique opportunity. (id:44788)
Royal LePage Rcr Realty Brokerage (Flesherton)
14 Laurentian Street
Deep River, Ontario
This charming 3 bedroom, 1.5 storey frame home offers a large eat-in kitchen, main floor office/den, 2 baths, full basement features a finished Rec Room and 3 pc. bath. Updated gas furnace. Recent renovations include some new flooring, and a complete interior redecoration to make this home move-in ready! updated windows, metal roof, large private back yard with rear lane access. All this a more just a short walk to shopping, schools, Arena and Golf Club. Call Today! 24 hour irrevocable required on all offers. (id:44788)
James J. Hickey Realty Ltd.
118 Brock Street E
Merrickville, Ontario
This is an exceptional opportunity to acquire a professionally & completely renovated inside & out(21) legal duplex in the heart of Merrickville's bustling tourist area. This property offers an unparalleled live/work lifestyle or the chance to earn passive income. W/ its beautiful high end finishes & a completely separate unit for flexible living arrangements. The main lvl consists of a luxurious front porch & an open concept kitchen/living area. There is a spacious bdrm & a great flex space that could be den or a 2nd bedrm. The backyard is a fully fenced low maintenance dream! The 2nd lvl has its own separate entrance & driveway w/ a gorgeous flex space lined w/ windows! It fts. an open concept living & kitchen space, 2 bdrms & full bath. w/ it's prime location, you'll have constant foot traffic for a business w/ customers at your doorstep, or if you're after a smart investment, rent out 1 or both units for a reliable passive income. 24 hours irrevocable on all offers as per form 244 (id:44788)
RE/MAX Affiliates Realty Ltd.
4507 Queen St
Niagara Falls, Ontario
Two buildings 4497-4507 Queen st. side by side in downtown Niagara falls, each building in two levels with a total of 18,000 sqft! 10000 Sqft Commercial and 8000 residential Building located In Downtown Core Of Niagara Falls with a full basement. commercial spaces, fully leased with A tenants. Second Floor Has Eight fully renovated and fully furnished, Six units, One Bedroom Apartments, two units two bedrooms, and two units one bedrooms at the back of the building. ready for short term rental (Airbnb or long term rental) steps away from newly opened Niagara University. Near The City Hall, and train station, High Foot Traffic Area. More than 6% Cap Rate. High potential for future development, the city is already allowed to build a minimum 6 stories building. Zoning CB Central Business locations. (id:44788)
RE/MAX Premier Inc.
781 Church Street
Fenwick, Ontario
Welcome to your dream home to be built on this beautiful 2 acre property; located in the heart of Fenwick, one of the most sought out areas of Niagara! Custom built with quality and design by John Verdonk Construction Inc. They are a top notch builder with exceptional craftsmanship and have a great reputation! This to be built bungalow offers spacious main floor living, main floor den, quartz kitchen counters, central air conditioning, fully insulated and drywalled garage and more! Large covered porch overlooking the back yard. Walk in pantry, main floor laundry, gas fireplace and the list goes on. Full unspoiled basement with large windows and roughed in 3 piece bathroom. (Builder can finish for extra cost) If you are looking for a well built home with above average finishes; attention to detail and unique to your preferences then this is it! Fenwick is a beautiful area with nature trails, parks, playground, splash pad, tennis/pickle ball courts, baseball and soccer fields and a nice little downtown within walking distance. Property taxes are not set. Make this Your Niagara Home! (id:44788)
RE/MAX Garden City Realty Inc.

