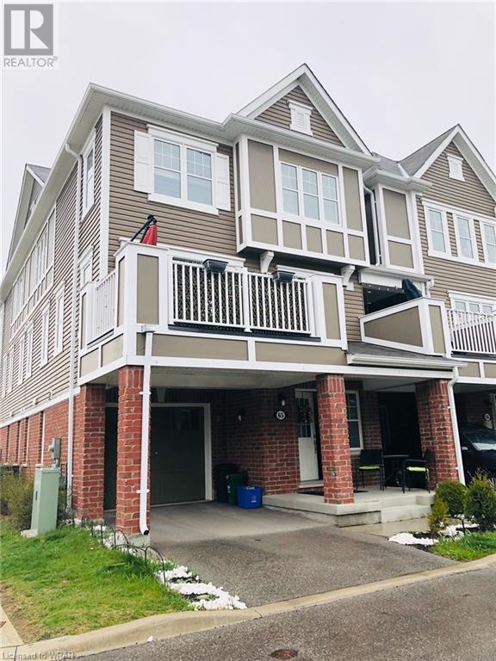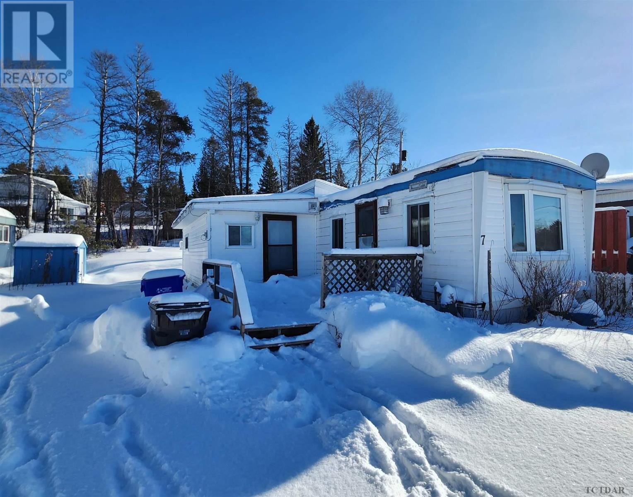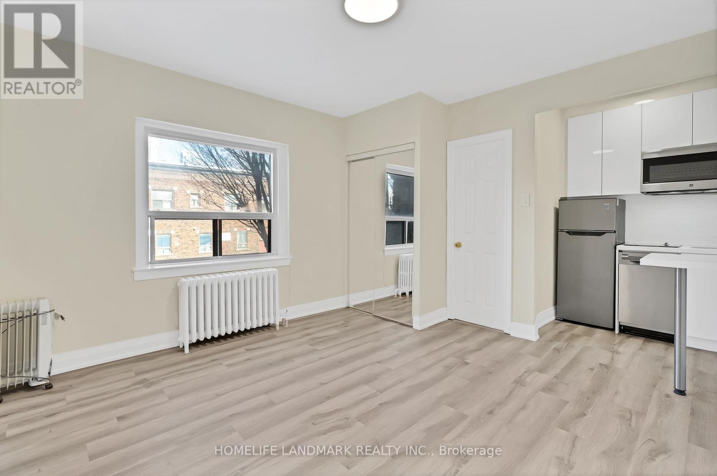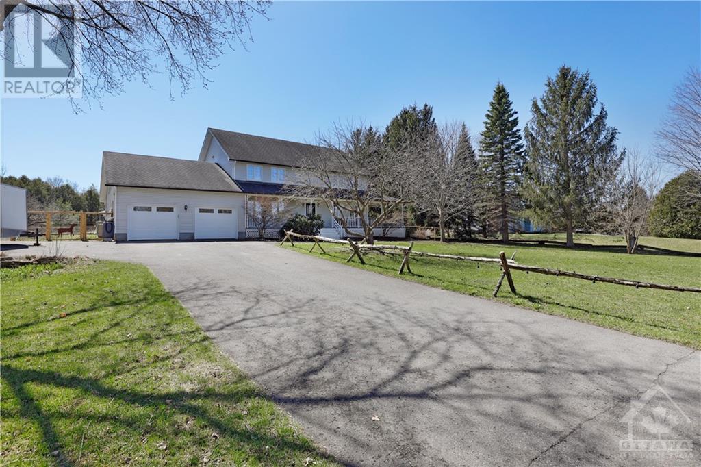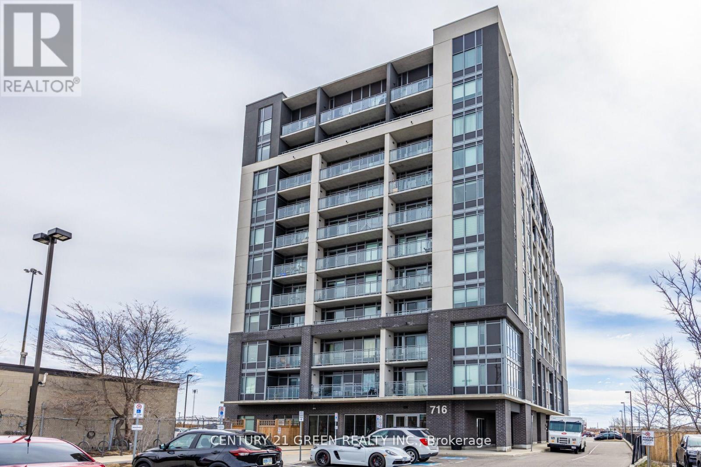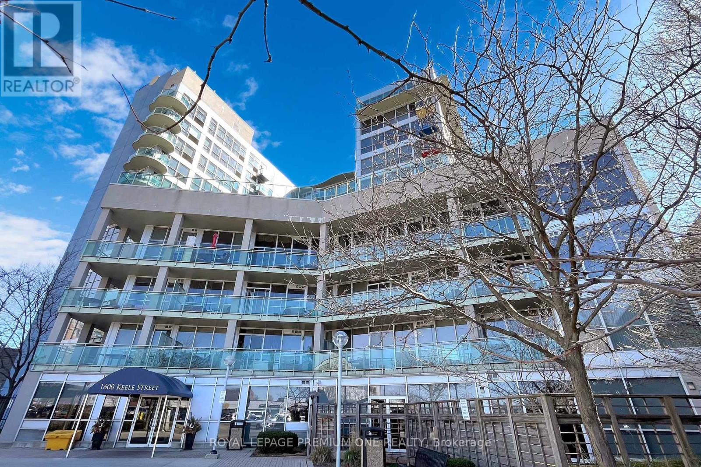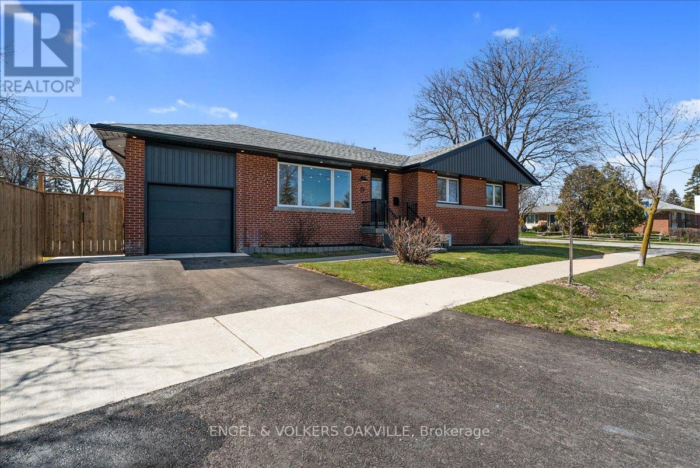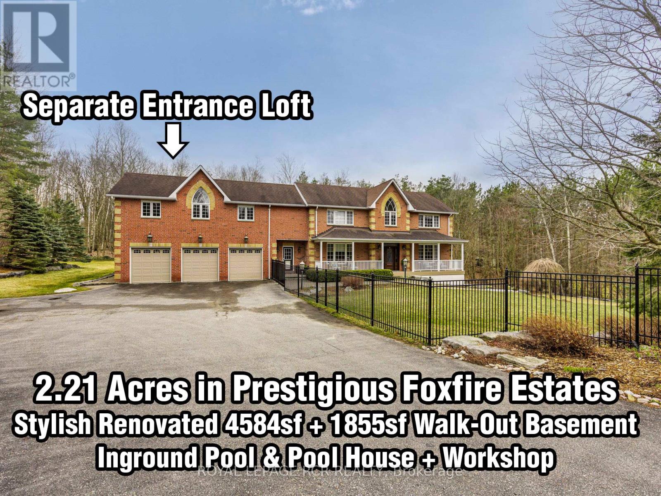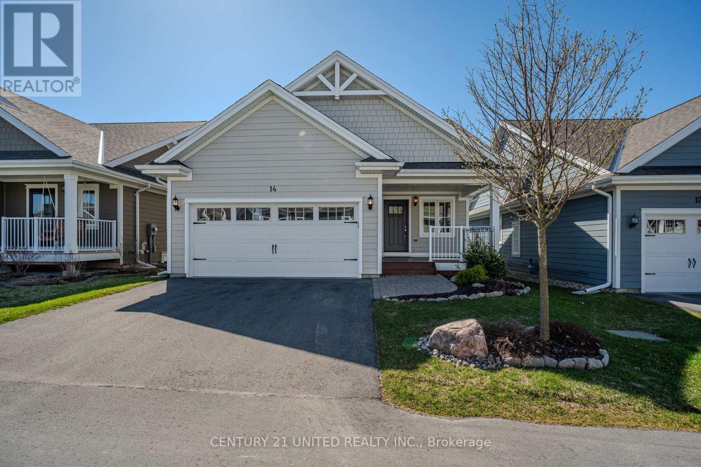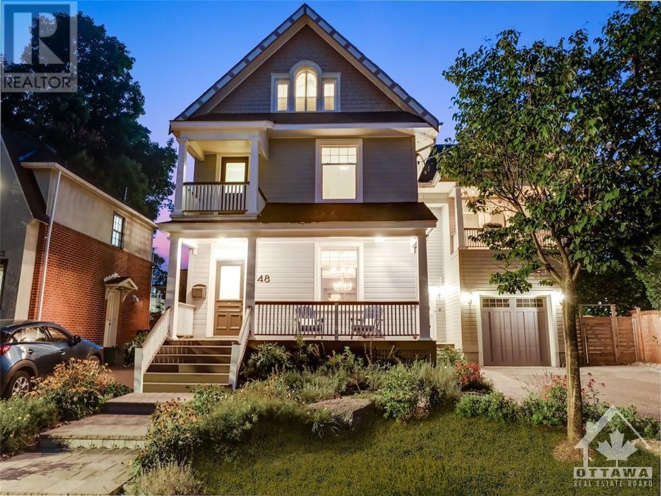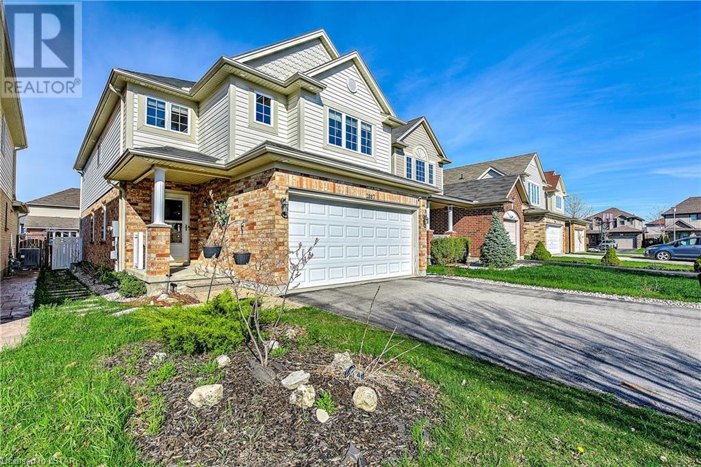#1102 -3900 Confederation Pkwy
Mississauga, Ontario
Welcome To M City Condos At 3900 Confederation Pkwy!Bright And Spacious 1-Bedroom Suite, Open View Of City.Open-ConceptLiving/Dining Area And Kitchen. The Large Windows Allow Plenty Of Natural Light Through Out The Day. A Modern Kitchen Equipped With HighQuality Built-In Appliances Fridge, Stove And Dishwasher. Conveniently Located Next To Square One, Public Transit, And Major Highways. 519 Sqft Interior Plus 114 Sqft Open Balcony With East Clear View **** EXTRAS **** Fridge, Stove, Washer, Dryer, Dishwasher, One Parking (id:44788)
Aimhome Realty Inc.
143 Ridge Road Unit# 65
Cambridge, Ontario
Beautifully kept 3 Story End Unit Townhouse - 3 Bedrooms 2.5 Bath. Level 1 has an open entrance with office/flex space. Level 2 has a great room, dining room, kitchen with granite countertop, stainless steel appliances including stove, fridge, dishwasher., and microwave hood fan. Level 2 offers a walkout to the balcony. Level 3 features 3 bedrooms and 2 full washrooms. Master bedroom with 4 pc ensuite and walk-in closet. The charming Rivermill Community provides a family-friendly environment, complete with parks and scenic nature trails. Prime location, minutes to Downtown Cambridge, Conestoga College, Hespeler, Shopping, Restaurants, Entertainment, and so much more...Just Minutes to HWY 401... (id:44788)
RE/MAX Real Estate Centre Inc.
150 Burnside Dr # 7
Kirkland Lake, Ontario
IDEAL FIRST HOME IN A GREAT LOCATION: Here is an affordable housing option...This 783 Sq. Ft. Mobile Home might be just the right place for first time home buyers or for those looking to downsize. There are 2 Bedrooms, an updated 3 PC Bathroom with walk-in shower unit, kitchen / living room & a bonus room (porch, storage room, office). Some updates include 2022 interior doors replaced & new flooring in most of the rooms. The hot water on demand unit is owned. The exterior has 2 parking spaces, a deck, small yard & shed. The mobile home is hooked up to Kirkland Lake water / sewer. It's just a short walk to Northern College, the local hospital and amenities. Have a look at the online virtual tour. (id:44788)
Sherry Panagapka Real Estate Ltd.
#32 -166 Eastbourne Ave
Toronto, Ontario
Located in Popular Eglinton Ave W And Close Proximity To Shopping Malls, Restaurants, Yonge and Eglinton, and TTC! Excellent walking score to nearby amenities. Additional $150/Month Fixed Rate Utilities Including Heat, Water, and Hydro. Students and Newcomers welcome! **** EXTRAS **** Including Fridge, Stove, And Microwave. Additional $150/Month Fixed Rate Utilities Including Heat, Water and Hydro. (id:44788)
Homelife Landmark Realty Inc.
8286 Rodney Farm Drive
Metcalfe, Ontario
Country living just minutes from the city! This beautiful 2 storey FIVE +2 BEDROOM country home is set back on over 2.5 acres in Maple Ridge Estates. This large sunny home is full of space both inside and out, and is situated on a private, fully fenced, estate lot that is filled with mature trees. You will find endless potential for outdoor fun, gardening, and entertaining on the 16x22 deck and extensive 2 level interlock and stone patio. Sun filled main level boasts a huge wrap around porch with walk out and features Living Room, Dining Room, spacious eat in Kitchen, and bright Family Room, plus a generously sized Mud/Laundry Room. Second level features a large Primary Bedroom with Ensuite and TWO Walk In closets, 4 more good size bedrooms, and family bath. Lower level has been fully finished for your In-laws, with a spacious 3 piece Bath, Kitchenette, and workshop. (with direct access via the garage). OPEN HOUSE!! Sunday April 19 from 2-4pm or call for a private tour (id:44788)
RE/MAX Hallmark Realty Group
Exp Realty
#402 -716 Main St E
Milton, Ontario
Open Concept Perfect 2 Bedroom + 2 Washroom Unit In The New Jasper Boutique Condos In The Heart OfMilton Walking Distance To Go. Bright And Spacious, Great Location, Walk To All Transit, Shopping,Restaurants, Arts And Leisure Centre. Minutes To 401, 407, Trafalgar Outlets, Glen Eden Parks,Skiing Trails. Walk-Out To Balcony With Great Views Of The City. Parking And Storage Locker (id:44788)
Century 21 Green Realty Inc.
#609 -1600 Keele St
Toronto, Ontario
This 1 bed + den condo suite boasts a bright and airy open concept kitchen, dining and living rooms having a balcony to enjoy a breathtaking unobstructed views of the city skyline. Den is large enough for 2nd bedroom. All amenities at your doorstep, an array of TTC bus routes, the nearly completed Eglinton Crosstown, major highways, UP express, shopping, restaurants, bakeries, schools, parks, places of warship and so much more. **** EXTRAS **** Existing Electrical Light Fixtures, Fridge, Stove, Dishwasher, Over-the-Range Microwave, Stackable Washer and Dryer and Blinds. 1 Locker and 1 Parking spot (id:44788)
Royal LePage Premium One Realty
19 Rayside Dr
Toronto, Ontario
Welcome to your Dream Home in Markland Wood. This 4 bedroom, 2 bathroom bungalow has been fully renovated from top to bottom with no expense spared and no detail overlooked. Nestled on a corner lot measuring 125 ft x 62 ft x 113 ft in a quiet neighbourhood, this turn key, mesmerizing home features an open concept layout, gourmet state-of-the-art chef's kitchen with upgraded countertop, cabinetry, and stainless steel appliances. Every finish created custom for this masterpiece. Fitted with brand new Breath of Winter Oak Flooring, the main floor features three sun-filled spacious bedrooms and a custom 3pc bathroom with heated stone edge floor and Sahn White wall tiling. Enjoy a finished basement with brand new luxury Sandbanks flooring, an oversized entertainment room, one bedroom, custom 3pc bathroom and a full kitchen. An entertainers dream with potential for in-law suite or a separate apartment revenue. Located just minutes to 5-star amenities, schools, public transit, Hwy 427, The Gardiner and Hwy 401. You have to see it to believe it! **** EXTRAS **** Entire house newly renovated, including all appliances, all electrical wiring, all plumbing, and more. Check out feature sheet in attachments for all details. (id:44788)
Engel & Volkers Oakville
9 Foxfire Chse
Uxbridge, Ontario
Luxuriously Renovated 4584SQFT 2-Storey + 1875SQFT Fin W/O Basement, Inground Pool, Amazing 3 Car Garage, Dream Detached Workshop, Pool House and Inground Pool nestled into a private mature treed 2.21 Acre lot in prestigious Foxfire Estates. Enjoy the fabulous floor plan offering a grand 2-Storey Foyer with beautiful central skylight, formal Living Room with gas fireplace and built-in shelving, bright main floor Office with built-in desks and shelving, Kitchen with granite counters, premium ss appliances, centre island, breakfast area and walk-out to covered patio. Unwind in the Primary Suite with walk-in closet, 2xdouble closets, sitting area, gas fireplace, and 5pc ensuite with shower and soaker tub. Entertain in the unique 2nd Floor Vaulted Family Room with Sep Staircase and wet bar. Relax in the stylishly finished basement with open concept glass staircase, walk-out to side yard, wet bar, Personal Spa bath with steam shower and luxurious sauna outfitted with a Huum heater. (id:44788)
Royal LePage Rcr Realty
#5 -14 Charlton Crt
Smith-Ennismore-Lakefield, Ontario
Welcome to Lilacs Condominiums, where prime location meets retirement comfort. This pristine bungalow boasts luxury and comfort. Enjoy an open concept kitchen with quartz counters and upgraded stainless appliances. Features include pre-engineered hardwood, gas fireplace, and a covered back porch overlooking the lush green space and pond. Fully finished basement with extra washroom and bedroom. Take advantage of walking trails and nearby downtown Lakefield amenities. Easy access to The Trent System, Peterborough, Golf, and Costco. Don't miss out schedule your showing today! **** EXTRAS **** See Documents for Legal Description (id:44788)
Century 21 United Realty Inc.
448 Highcroft Avenue
Ottawa, Ontario
Nestled within one of Ottawa's most sought-after neighborhoods, this captivating home harmoniously blends timeless charm with contemporary elegance. A historic gem dating back to 1906, spanning across 3 meticulously designed stories, showcasing impeccable finishes, unparalleled quality & attention to detail. The centerpiece is the soaring "great room" with a 20-ft vaulted ceiling, a stunning stone fireplace & a stunning open, modern kitchen. An entertainer's dream – the living area spills out to the backyard oasis. Complete with pool and spill over spa. Upstairs, the second floor greets you with rich hardwood floors, 4 bedrooms and a loft filled with natural light. Retreat to the magazine-worthy 3rd floor prim. suite with exposed beams, luxurious bathroom, fireplace, gym area, balcony with hot tub, & convenient laundry chute. To top it off, a portion of the lower-level is equipped as a nanny suite. Ask to see a list of upgrades and improvements. This home will not disappoint! (id:44788)
Engel & Volkers Ottawa Central
2887 Paulkane Chase
London, Ontario
The Perfect Location Doesn’t Exis…Wait, It Does! Welcome Home To 2887 Paulkane Chase. Located In The Desirable Copperfield Area of South London! The Main Floor Shines With Its Welcoming Entryway That Flows Into A Spacious Open-Concept Living Space Which Is Perfect For Entertaining. Step Inside and You'll Be Greeted With A Spacious Family Room, Living Room, Large Kitchen and Dining Area. You will LOVE The 2 Sitting Areas on The Main Floor, Perfect For Hosting All Your Gatherings. Fall In Love With The Kitchen Which Boasts So Much Natural Light and Storage. A Convenient Pantry Is Perfectly Located In The Kitchen! There Is Enough Space In This Home To Entertain And Host With Comfort. The Dinette Leads You Outside To Your Fully Fenced Backyard. The Backyard Space Is Entertainment-Ready, Waiting To Host The Perfect Summer Get Together! Get Ready To Be Wowed By The Space On The Upper Floor. The Large Primary Bedroom Includes A HUGE Walk-In Closet And A 3- Piece Ensuite Bathroom. The Upper Floor Has An Additional 3 Spacious Bedrooms and A Shared 3-Piece Bathroom. An Upper Level LOFT Is Just Outside Of The Bedrooms And Is The Perfect Family Hangout . But WAIT, There’s MORE! Basement Comes FULLY FINISHED, Offering A Huge Potential For Your Family! Basement Has A Full 3 Piece Bath, A Bedroom, Kitchen, An Additional Family Room - And Plenty of Storage! Would Be The Perfect Space As An In-Laws Suite Or Place For Older Kids Living At Home! 4 Car Driveway Offers Ample Parking For You And Your Family! This Great Location Offers Shopping Nearby, Restaurants, Schools, Mall, Playgrounds And Other AMAZING Amenities. Terrific Value. You Will Love Living Here. Welcome Home! (id:44788)
Century 21 First Canadian Corp.
Nu-Vista Premiere Realty Inc.


