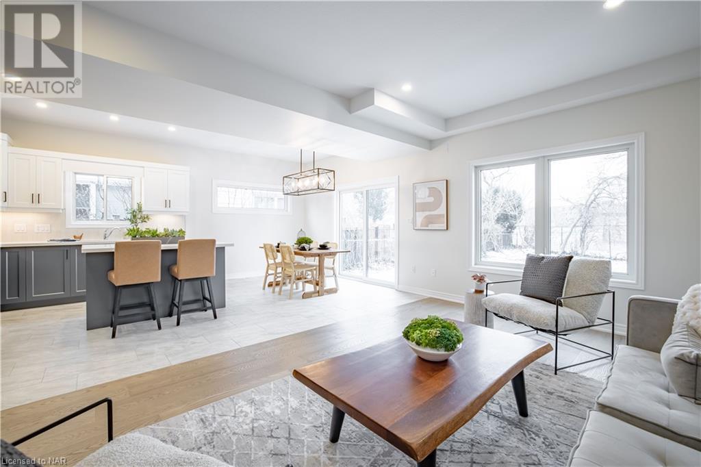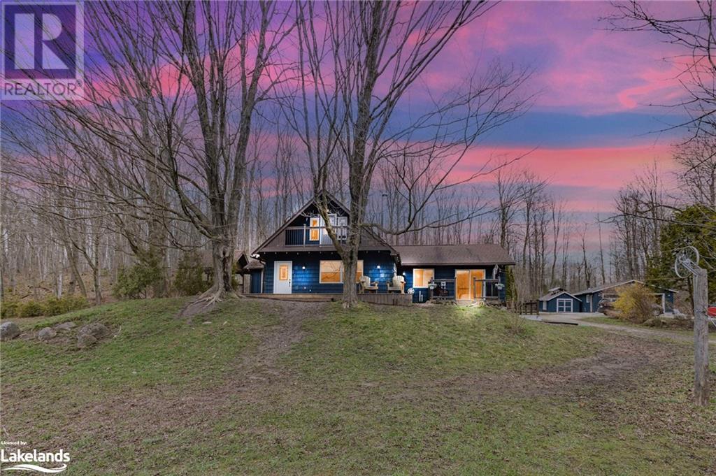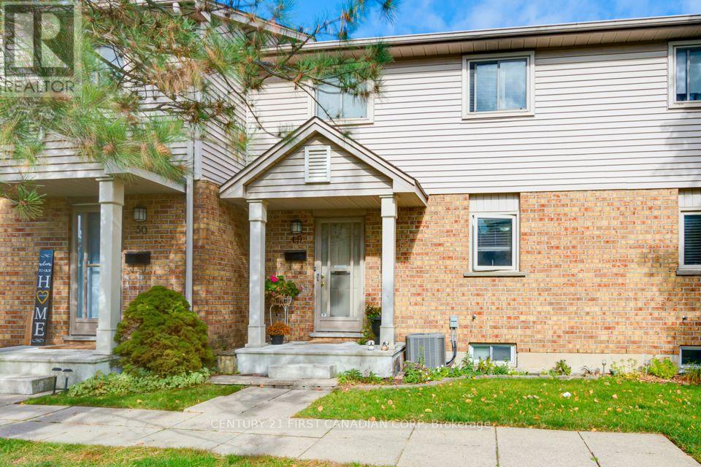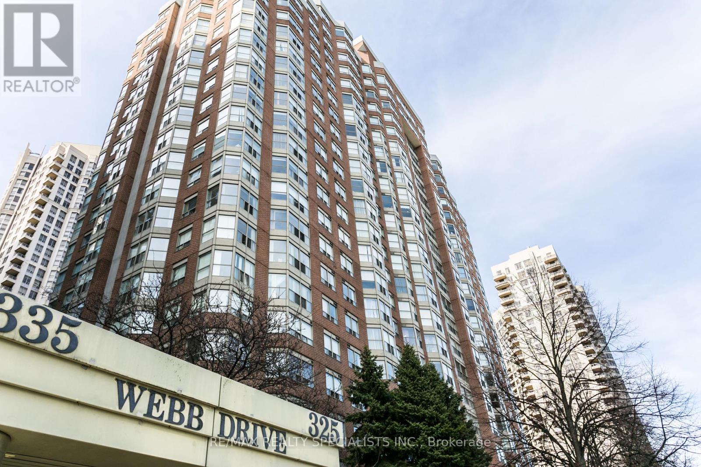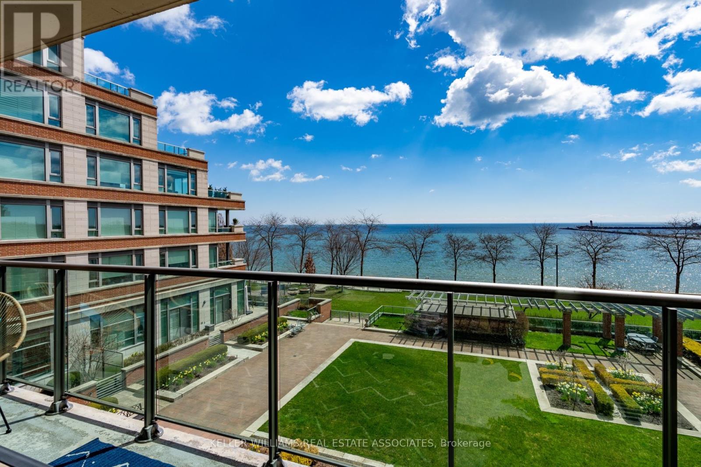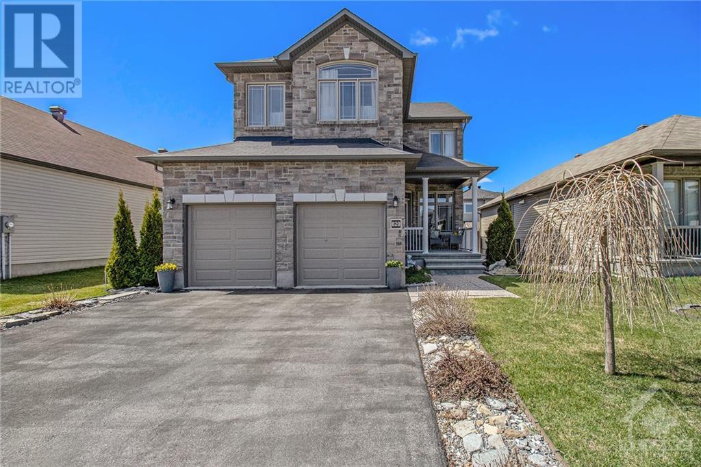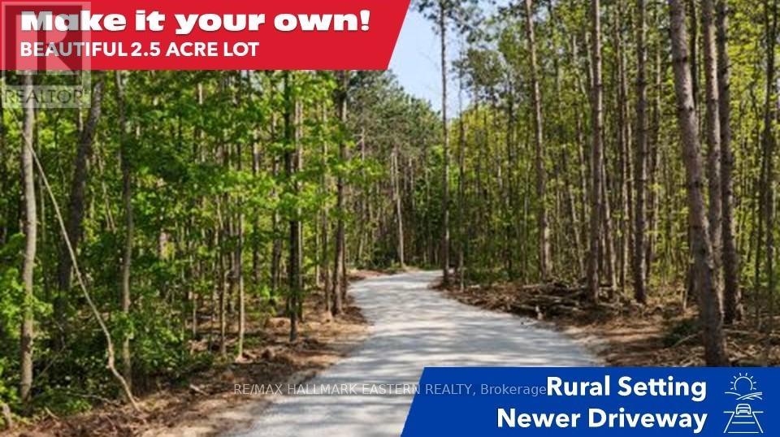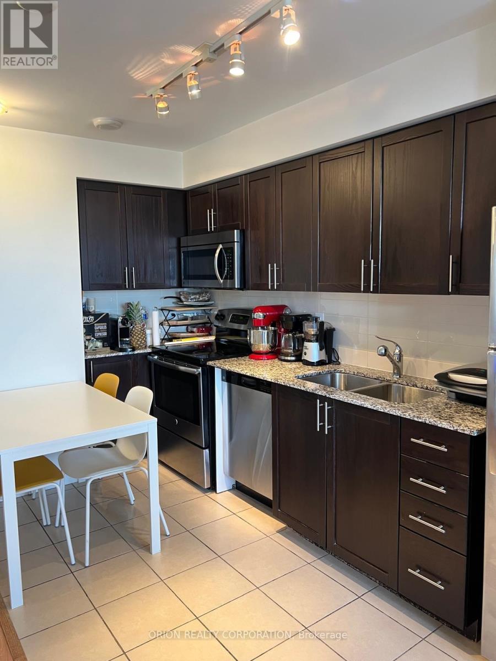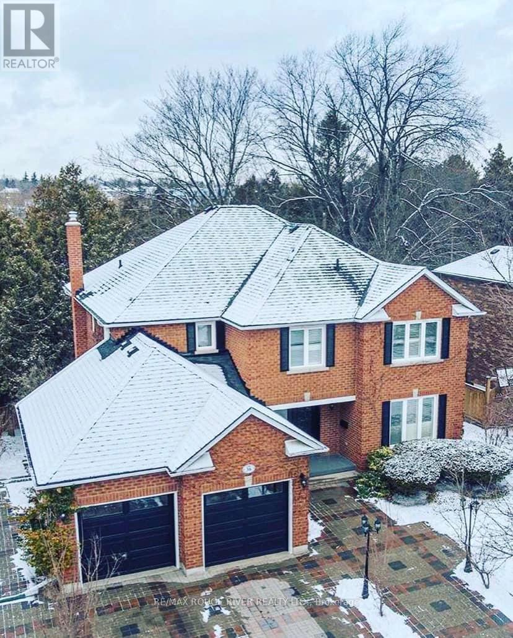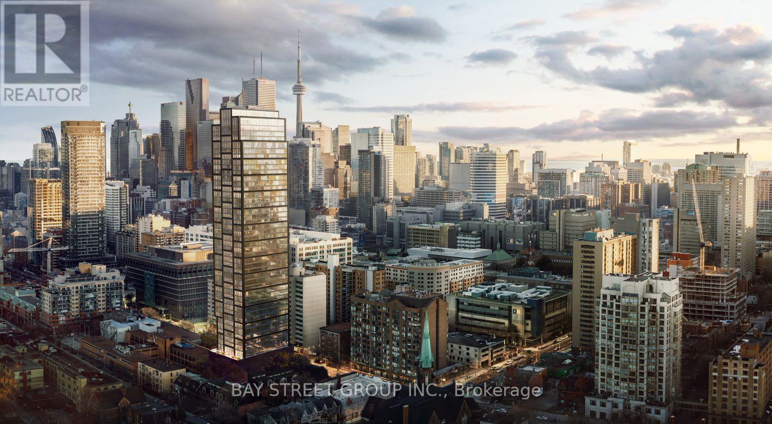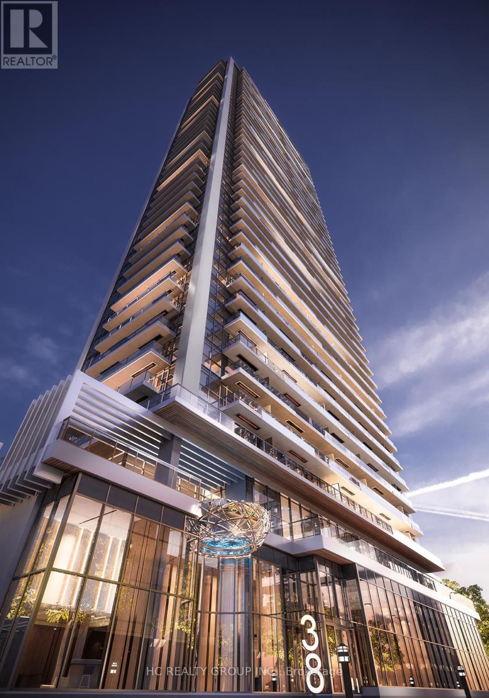427b Vine Street
St. Catharines, Ontario
This amazing, newly completed 1710 Sq. Ft, 2-storey semi-detached home is conveniently located near Scott & Vine Streets, in the ever desirable North end of beautiful St. Catharines. Backing onto an elementary school, offering 3 bedrooms and 3 bathrooms, with standard finishes that are often considered upgrades with other builders, it's sure to impress. The main floor sets the stage with 9ft ceilings, pot lights and carpet free living with larger 12 x 24 tiles throughout the powder room, foyer, kitchen and dining, with engineered hardwood in the great room. Quartz counters, roomy kitchen island, backsplash, and a full suite of appliances will make meal prep a breeze! Kitchen walk-out leads to (sone to be completed) deck and fenced yard. Oak stairs lead to engineered hardwood in the upper hall, a tiled laundry closest, with washer & dryer included. The main 4-piece bath is spacious, with quartz counters and linen closet. The primary bedroom is light filled with a generous walk-in closet and 5 piece ensuite sporting double vanities, free-standing tub, tiled shower and linen closet. 2 more bedrooms will round out this amazing new build close to schools, parks and shopping. Book a tour today. (id:44788)
Mcgarr Realty Corp. Brokerage
503475 Grey 12 Road
Markdale, Ontario
Welcome to your dream hobby farm! Pride of homeownership shines throughout this property! Thoughtfully renovated, warm, cozy, & south-facing, this 1970s A-frame maintains original charm w/ contemporary upgrades, all situated on 12 acres of hardwood w/ hiking & riding trails that lead to the Ontario ATV trails. From your front door there is an expansive deck for big parties, hosting holidays & summer lounging amidst 3 giant maple trees. Natural gas bbq hookup & a gorgeous all-wood dining gazebo overlooking both your ponds completes the outdoor experience: one pond hosts coy fish & frogs, the large one is home to turtles & ducks. The seamless mix of modern & rustic cabin vibes can be seen in the original pine flooring & staircase, pine shiplap walls & central wood stove. Perfect for main floor living the spacious primary bedroom offers a newly renovated 3-piece bath & sliding door to deck. Don’t forget the cutest, sun-kissed, south-facing sunroom ready for art projects or reading. Two bright bedrooms upstairs make for ideal kid or guest rooms! The country-rustic cabin feel offers contrast to the downstairs area that welcomes you to a fully finished basement w/ separate entrance, the perfect media escape room! The house subpanel is wired to a generator for peace of mind. Further outside is an insulated & finished 2-car garage & shop w/ woodstove & its own hydro box & is wired for a welder. This is a special lot because you can make your own maple syrup w/ your very own sugar shack & sap collection. The bush lot is also set up to generate revenue & you can rent your maple trees to local producers as there is a large maple bush ready to be tapped! 10 min to Markdale or Durham; 30 minutes to Owen Sound or Mount Forest, Grey Road 12 is regularly plowed in the winter, & has a school bus pickup. New school coming soon! New hospital here! Outside you’ll find everything you need whether you’re a part-time gardener or full-on homesteader. Come live the good life in West Grey!! (id:44788)
Royal LePage Locations North (Collingwood)
#49 -217 Martinet Ave
London, Ontario
Welcome to unit 49 in the Martinet townhouse community! This well maintained 3 bedroom, 2 bathroom townhouse is located in the quiet Martinet community in the beautiful Argyle area. On entering the home, you are welcomed into the entryway that leads you to the heart of the home! The spacious kitchen has been refreshed with new cabinets and countertops as well as stainless steel appliances, providing you with ample storage space as well as countertop space which is open to the dining area! As you make your way through the dining room, you are welcomed into the spacious and bright living area, with access to your own private deck space outdoors! As you make your way upstairs, you are welcomed with 3 nice sized bedrooms as well as a completely updated bathroom. As you make your way to the basement, you will find a large finished area, ideal for a TV room, home gym, home office, hobby room, the possibilities are endless! You will also find the laundry located in the basement that has room for your seasonal storage needs. This home is located close to shopping, transit, schools, the highway, and so much more! (id:44788)
Century 21 First Canadian Corp.
#1105 -325 Webb Dr
Mississauga, Ontario
Welcome to 325 Webb Dr Unit 1105 in Mississauga, a tastefully renovated 2-bedroom + den, 2 full bath condominium bathed in sunlight, nestled within the sought-after ""Monarchy"" building. Boasting a rarely offered 1000+ sqft split bedroom layout, this residence features a spacious master suite with a walk-in closet and 3pc ensuite, which was fully renovated 2024 complemented by Laminated floors throughout. Second Bath was renovated in 2024 and good size den which can be used an office or a third bedroom. An excellent investment opportunity for both first-time home buyers and investors,this gem is conveniently situated in the heart of Mississauga, offering proximity to various amenities. Enjoy the array of amenities, including 24-hour security, exercise room, indoor pool, hot tub, sauna, party rooms, guest suites, tennis, and squash courts. With low maintenance fees covering water, heat, and cable TV, this condo defines comfort, convenience, and a wise investment in the vibrant cityscape. (id:44788)
RE/MAX Realty Specialists Inc.
#310 -65 Port St E
Mississauga, Ontario
Immerse yourself in the tranquil allure of this luxurious condo at The Regatta in Port Credit. Panoramic views of Lake Ontario greet you from every angle, promising breathtaking vistas. Situated in a coveted location, this residence offers unparalleled lake scenery from every window, infusing daily life with awe-inspiring beauty.Thoughtfully designed with meticulous attention to detail, this condo seamlessly combines style and functionality. Whether you're entertaining guests or enjoying a quiet evening, the layout caters to your needs with grace and sophistication. Spanning over 1800 square feet + balcony, the suite accommodates all your furniture comfortably, ensuring practicality without sacrificing elegance.Sunlit interiors are accentuated by expansive windows that frame the picturesque outdoor scenery, creating a stunning backdrop for daily living. This unit features a second bedroom and a very functional den with a Murphy bed. This condo provides limitless flexibility for customization, allowing the new homeowner to curate the space to suit their lifestyle and preferences.Don't miss this unique opportunity to savour your morning coffee on the lakefront balcony. Join the fortunate few who call Port Credit's waterfront home. **** EXTRAS **** Refrigerator, B/I Dishwasher, B/I Microwave and Convection Oven, Cooktop, Overhead Venting Fan (id:44788)
Keller Williams Real Estate Associates
820 Platinum Street
Rockland, Ontario
Presenting 820 Platinum, a prestigious 2-story home nestled in the picturesque Morris Village! This massive home exudes pride of ownership at every turn, featuring 3 beds, 1 den, and 2.5 baths, along with a well-designed layout, providing generous living space. Upon entry, you're greeted by a welcoming foyer leading to the dining area, den, 2-car garage, and convenient 2-pce powder room. The main floor then seamlessly flows into an open concept kitchen, breakfast room, and living area, 9' ceilings complimented w/beautiful cathedral ceilings, gas fireplace, and ample windows for optimal nat light. Upstairs, discover 3 beds, 2 baths, a laundry room, and ample linen storage. The primary bedroom serves as a tranquil retreat with its own 3-pce ensuite w/heated floors, and spacious WIC. Additional highlights include remote-controlled blinds, fully fenced backyard / water fountain, exquisite landscaping, quartz counters, top-of-line appliances, and so much more. Schedule your viewing today! (id:44788)
Royal LePage Performance Realty
0 Highway 28
North Kawartha, Ontario
BEAUTIFUL 2.5 ACRE LOT .... Partially cleared level lot with a mix of trees and a recently constructed entrance and driveway. This is a perfect opportunity to design your own property to suit your taste and needs. Potential to build a stylish home among the tall pines in the lovely hamlet of Woodview. Julian Lake and the Woodview General Store are just down the road, and there are many other scenic features nearby for the nature lover. Approximately 20 minutes to Lakefield or 35 minutes to Peterborough on a school bus route. (id:44788)
RE/MAX Hallmark Eastern Realty
#1510 -830 Lawrence Ave W
Toronto, Ontario
Embrace modern urban living with this inviting one-bedroom condominium! Nestled in the heart of the vibrant Treviso II complex, this well-maintained unit offers a perfect blend of comfort and style. Enjoy the convenience of a modern kitchen, complete with stainless steel appliances and granite countertops, as well as the sleek elegance of laminate flooring throughout. With its prime location just steps from Lawrence West Subway Station and a short drive from Hwy 401, Allen Road, Yorkdale Mall, schools, and a variety of retail and grocery options, this condo is the ideal urban retreat. **** EXTRAS **** All Elfs, stainless steel (fridge, stove, B/I dishwasher, B/I microwave), white washer & dryer. One parking to use during Lease Term. (id:44788)
Orion Realty Corporation
#lower -36 White Cliffe Dr
Clarington, Ontario
**ALL INCLUSIVE** walkout lower level in prestigious White Cliffe Estates community backing on to ravine. Bright 1 bdrm with loads of natural light. Suitable for single professional or professional couple. Shared backyard and lower level laundry (with homeowner). 1 driveway parking (may be able to accomodate 2). Homeowner has 2 small dogs. Unit is Approx 1000 sq ft. **** EXTRAS **** Walkout to covered patio area with gorgeous ravine views! (id:44788)
RE/MAX Rouge River Realty Ltd.
U33b 2244 Heritage Line
Otonabee-South Monaghan, Ontario
3 Bedroom trailer located south east of City of Peterborough in established year round park (Park Hill Estates). Quiet rural area. Trailer is 60 ft. by 12 ft. with pop out of 29 ft. by 12 ft. Shed is 7 ' by 7 '. Back deck is 12 ' by 14 ' (newer carpet). Side Deck is 12'6"" by 6'. Front porch is 10' by 4'6"". No assessed taxes or amount due to leased land. Park fees include: land rental, taxes, water and water testing. Monthly fees will increase with new owner. Check with Park Management for amount. Community well and septic. (id:44788)
Mcconkey Real Estate Corporation
#3112 -319 Jarvis St
Toronto, Ontario
Armazing Lake and City Views, This High-rise Brand New Studio Perferly Fit For The Solo Who Has Dreams In Best City Life In Toronto. Excellent Natural Light, With A Walk Score of 96, Bike Score of 100, and Transit Score of 100, Steps from Yonge/Dundas Square, Less Than A 1 Minute Walk From Toronto Metropolitan University, 5 Minutes To The Financial District, Toronto General And St. Michael's Hospital. **** EXTRAS **** The Condo Offers Its Residents Amenities Such As A Business Centre (WiFi), BBQ Permitted, Guest Suites and Gym. Other Amenities Include A Meeting Room, Outdoor Patio, Yoga Studio, Outdoor Games Lounge and Sundeck. (id:44788)
RE/MAX Realtron Realty Inc.
#806 -38 Widmer St
Toronto, Ontario
Do Not Miss Your Chance To Move Into This Band New High Standard Building. Rare Bright & Spacious Corner Unit. High-End Features And Finishes. Two Contemporary Full Bathrooms. Practical Layout, No Wasted Space. Floor To Ceiling Windows, Sun-Filled. Open Concept Gourmet Kitchen With Integrated Sophisticated Appliances. Unbeatable Comprehensive Building Amenities. Coveted Location In The Heart Of DT Core, Steps To Subway Station, CN Tower, Waterfront, etc. STATE-OF-THE-ART CONFERENCE ROOMS, FUTURE-PROOF EV PARKING, SMART THERMOSTATS, REFRIGERATED PARCEL STORAGE, & So Much More! A Must See! You Will Fall In Love With This Home! **** EXTRAS **** All Existing Light Fixtures. All Brand New Washer & Dryer. All Brand New B/I Fridge, Cooktop, Oven, Dishwasher, Combined Microwave & Range Hood. One EV Charger Parking Included!*** (id:44788)
Hc Realty Group Inc.

