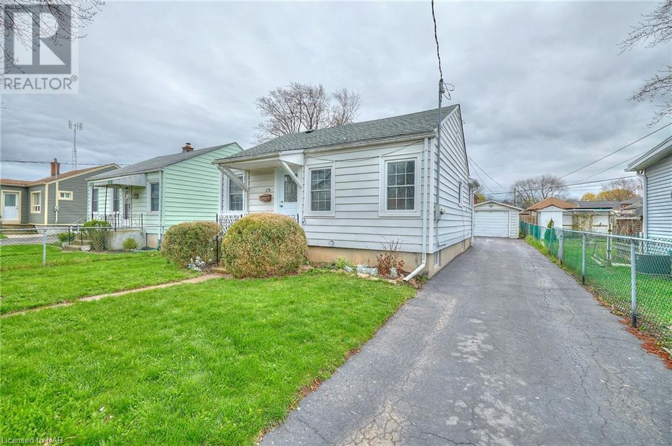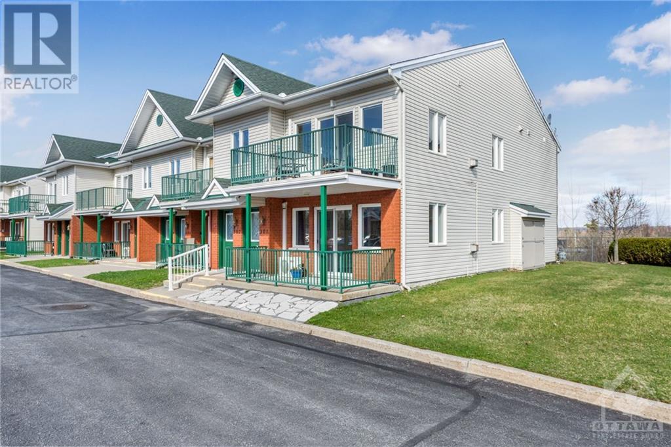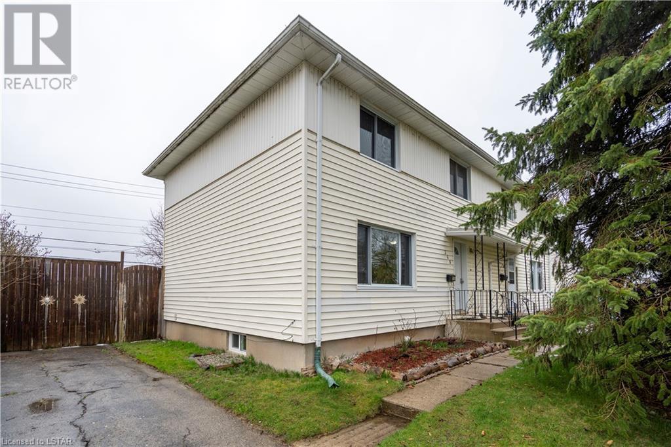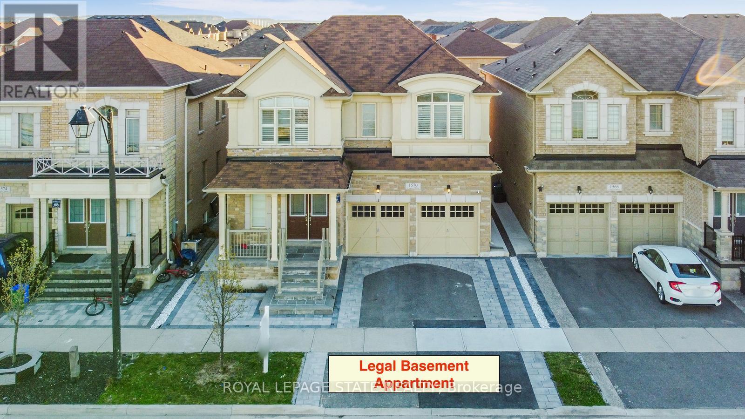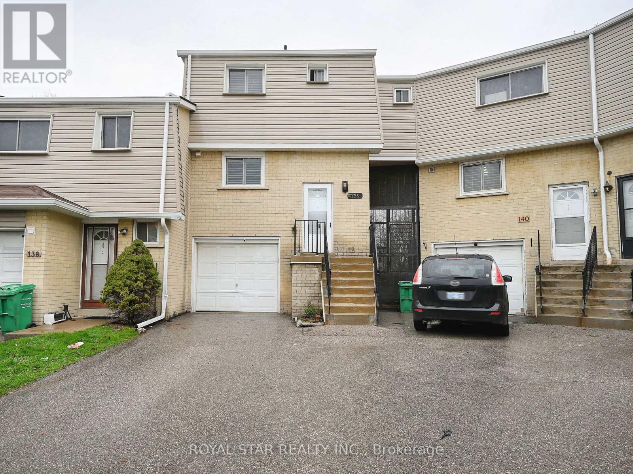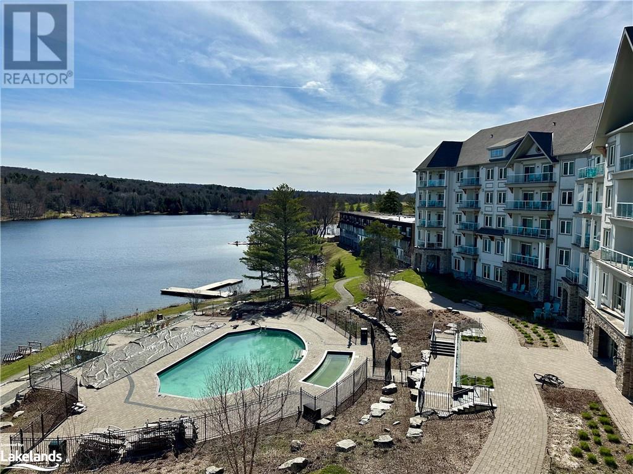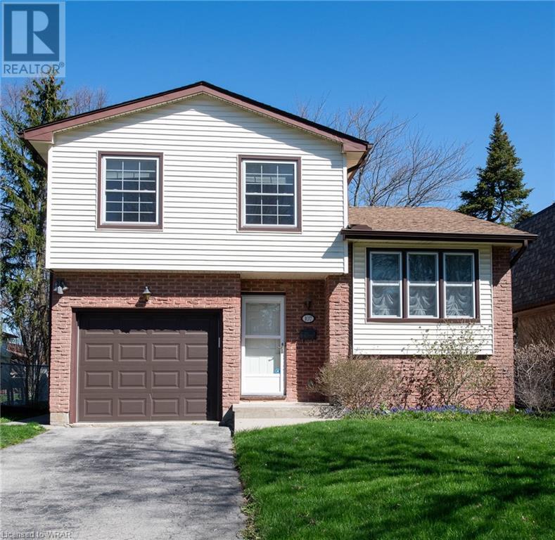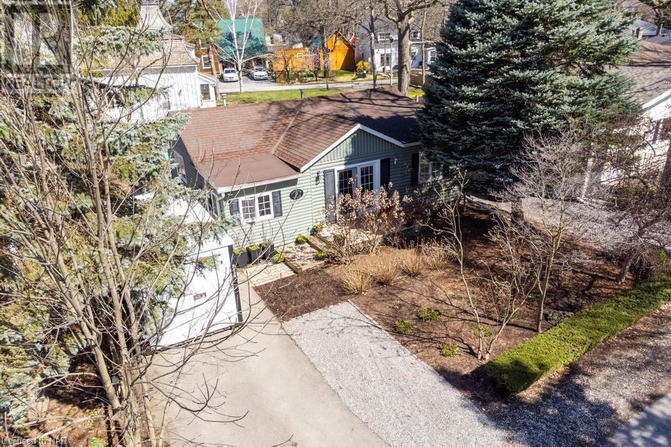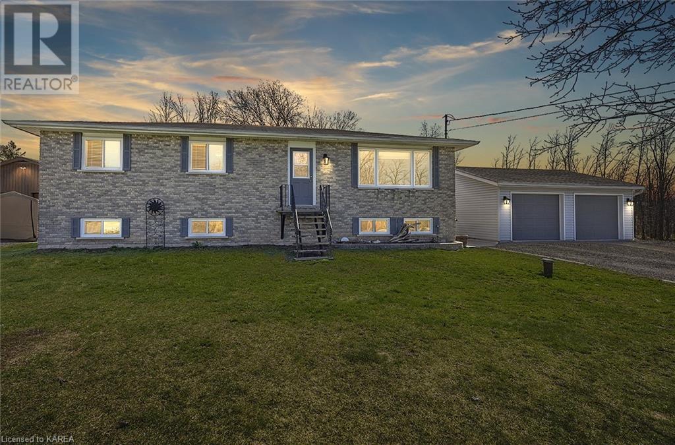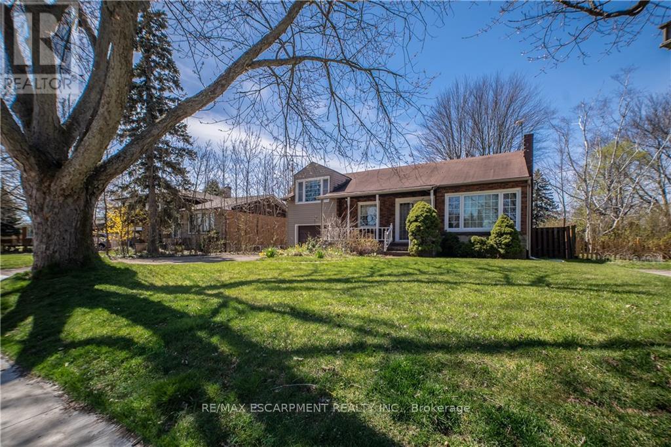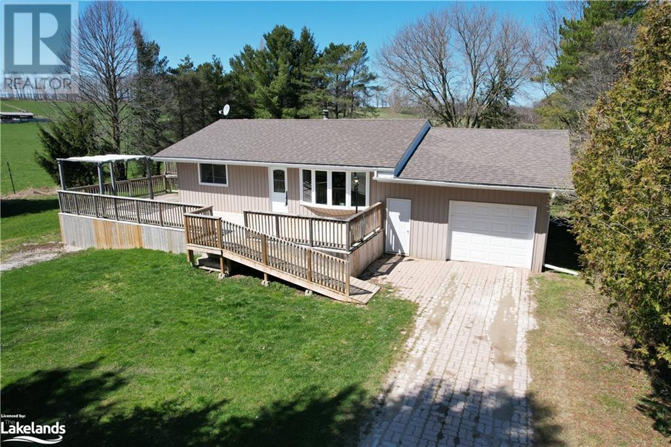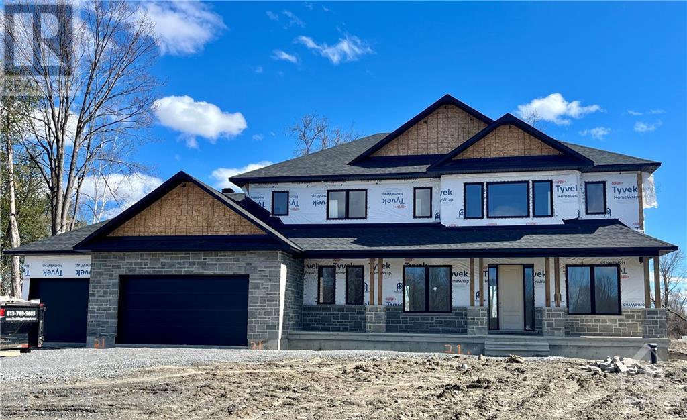15 Hilda Street
St. Catharines, Ontario
Nicely updated 2 Bed, 1 Bath bungalow with detached garage located on a great street, close to shopping, restaurants, public transit and more! Perfect starter home for someone looking to get into the market or someone looking to downsize. This home is move-in ready and features updated flooring, updated vinyl windows, a bright kitchen with plenty of counter and cupboard space, 2 main floor bedrooms, and an updated 4pc bath with new tub surround and vanity. The unfinished basement provides plenty of options and can be finished off for extra living space, or the separate back door entrance to the basement provides plenty of opportunity to create a self-contained suite. The detached garage with hydro is perfect for the hobbyist or someone looking for a workshop or extra storage. The property is fully fenced and there's plenty of parking available in the extra long asphalt driveway. Updates include: roof shingles 2016, windows and front door 2022, floors and bathroom 2024, electrical panel 2008. (id:44788)
Century 21 Today Realty Ltd
1505 Clement Street Unit#302
Hawkesbury, Ontario
Second-floor corner unit condo, quiet location on a cul-de-sac in this desirable adult-oriented community. Enjoy a relaxing lifestyle in this bright 2-bedroom floor unit. This condo with a cathedral ceiling has a front and a rear balcony where you will enjoy an incredible view. Featuring a bright, sunny open concept design, the dining & living room is enhanced by a beautiful natural gas fireplace, gleaming hardwood, and ceramic flooring. Perfectly located within walking distance to the hospital, medical clinic, shopping mall, golf course, …on a cul-de-sac. Includes exterior storage locker #21, one parking space, and plenty of visitor parking. Call today before it's too late! (id:44788)
RE/MAX Delta Realty
368 Flanders Row
London, Ontario
Welcome to 368 Flanders Row, a versatile 4-bedroom semi-detached home ideally situated in London, Ontario, catering to a diverse range of buyers - whether you're a first-time homebuyer, a growing family, or an astute investor looking for a lucrative student rental opportunity. For the first-time homebuyer or young family, this residence offers an ideal entry point into homeownership. Nestled in a quiet neighbourhood, it provides a welcoming community and ample space for you to create your own haven. With a bright, open layout and convenient proximity to amenities, including parks and schools, this home is the perfect canvas for you to start building your future. For the savvy investor, this property holds tremendous potential as a lucrative student rental. Walking distance to Fanshawe College makes it a highly desirable location for students seeking off-campus housing. With four bedrooms on the upper level and the possibility of one more in the lower level, there's the potential to maximize rental income by accommodating multiple tenants. Plus, the convenience of public transit ensures easy access to the college and other amenities, making it an attractive option for student renters. Whether you're looking for your first home or to add to your investment portfolio, 368 Flanders Row offers a unique opportunity to embrace the best of London living. Schedule a showing today and discover how this versatile home can cater to your specific needs and aspirations. (id:44788)
RE/MAX Centre City Realty Inc.
1570 Leger Way
Milton, Ontario
Finished basement with modern appliances! Detached 6 bedrooms, 6 bath facing pond conveniently located close to schools, shopping, highways and public transit in Ford area with 4043 sq ft of total living space including 2958 sq ft above grade. Newly built legal finished basement with huge income potential with bright & spacious open layout & new modern appliances. Eat-in gourmet kitchen with quartz backsplash & light valence, high end stainless steel appliances, gas stove with white cabinetry, porcelain tile flooring in kitchen, foyer and bath. Quartz counter tops and hardwood floors, pot lights & California shutters. Huge beautiful oak stairs, master bed with dual walk in closer, spa style master 5 piece ensuite. This home will not disappoint. Perfect fit for a large family. (id:44788)
Homula Realty
#139 -400 Mississauga Valley Blvd
Mississauga, Ontario
4 Bed Townhouse with Outdoor Pool and over $100K spent in recent Upgrades including new Luxury Vinyl Flooring throughout. New Staircase, Baseboards & Railings, Freshly painted, Pot lights on MF, B/R Ceiling Lights & Smart Switches, Windows, Door, Siding, Roof (2019-2020), Electrical Box and Wiring Per Code 2024. Washer/Dryer Set 2022, California Shutters and Closet Doors 2022, S/S Stove, D/W, R/H & MW 2022, Refinished Garage, Furnace (2016). Living Room has a Walkout to Deck & Fully Fenced Yard to enjoy BBQ in Summers. Close to Park, Schools, Highways, Recreation & major Amenities. **** EXTRAS **** Fridge, Stove, Range hood MW, Dishwasher, Washer, Dryer & Garage Door Opener. (id:44788)
Royal Star Realty Inc.
25 Pen Lake Point Road Unit# 319
Huntsville, Ontario
Welcome to the epitome of luxury and convenience at Deerhurst Resort! This stunning 2-bedroom, 2-bathroom condo is fully furnished and designed for comfort and style. Featuring modern finishes and a cozy fireplace, it's ready to become your personal haven or a profitable rental opportunity. Inside, each bedroom promises relaxation with plush queen beds in one room and a majestic king bed in the master suite with ensuite, all set against the backdrop of serene Peninsula Lake views. The living area, spacious and inviting, is perfect for unwinding or entertaining, enhanced by panoramic vistas that bring the beauty of nature indoors. Ownership comes with flexibility. Keep this gem as a private retreat to enjoy the resort's pools, gyms, beach, and tennis/pickleball courts whenever you wish. Or, opt into the resort's lucrative rental program to generate revenue when you're away, with management and marketing details seamlessly handled by Deerhurst. Seize the chance to own a slice of paradise at Deerhurst Resort, where luxury meets convenience in one of the most sought-after locales. Experience a lifestyle of unparalleled comfort with every amenity at your doorstep, and the option for income potential. This is not just a home; it's a gateway to the life you've dreamed of. (id:44788)
Exp Realty
107 Glenroy Crescent
London, Ontario
Introducing this Quaint Multi Level 3 Bedroom Single Detached Home in the Safe Pond Mills Family Area. Surrounded by Natural Areas with Beautiful Walking Trails. Close to all the Amenities, Bus routes, Schools, and quick Access to the 401. The home Features a Main Floor Family Room with a Gas Fireplace and walkout to a Deck and Beautiful Landscaped Back Yard. Opportunity to enjoy many Backyard Summer days and nights. The Second Floor of this Multi Level Home Features a Living Rm/ Dining Rm combination with a large Front Window for Plenty of Natural Light. The Eat-In Kitchen is Roomy and Open to the Liv/Din Room. The three good sized Bedrooms are on the the Upper Level and with a 3piece Bath that Features a Walk-In Glass Shower. This move in ready home offers a Single Car Garage with Auto Door Opener and a Driveway that can park 2 Cars. Don't miss this Opportunity. (id:44788)
Royal LePage Wolle Realty
9 Addison Avenue
Niagara-On-The-Lake, Ontario
Welcome to 9 Addison Avenue, the Magnolia Cottage, an adorable open concept 2 Bdrm, 1 Bath home in the heart of Chautauqua. Bordered by towering mature trees and delightful flowering bushes and gardens, this property offers a wonderful lifestyle steps from Lake Ontario and Ryerson park. Enjoy 774 sqft on main with forced air gas furnace in crawl space, big and bright kitchen, dining room, living room, 4-piece bathroom, master bdrm and a guest bedroom, as well as large sun decks off both the front and back with access through french doors. Double car parking, Stackable Washer and Dryer smartly tucked away in Kitchen Cabinet, gleaming hardwood floors, plenty of good lighting with many pots and windows, windows, windows! Blown fibreglass Attic Insulation 2010, Spray foam Insulation crawlspace 2010 makes for a lovely cozy home. An incredible option for first home buyers, down sizers, vacation rental or investors! Move in Ready. Pride of Ownership. (id:44788)
Royal LePage Nrc Realty
4535 Park Street
South Frontenac, Ontario
This updated all brick 3 bedroom, 1.5 bath beautifully finished bungalow is located in the desirable neighborhood in Harrowsmith. The main floor open concept living room, dining area and kitchen provide spacious primary rooms for large gatherings with garden doors extending to the private outdoor entertaining area and backyard. The lower lever has been renovated with a very modern aesthetic and has in-law capability. Updates include Propane Furnace 2022, Central Air 2023, Roof, new plywood and shingles, all Windows - Upper 2018 and Lower 2022, Drywall throughout, Lower Level - spray foam 2021, Garage shingles 2019, Shed shingles 2023, Main level: window trim, baseboard, interior doors, flooring, ceiling fans, pot lights 2018, Lower level: flooring trim and interior doors 2023/2024, Shower rough-in (plumbed). This great bungalow is low-maintenance and move-in ready! The family friendly location with recreational park nearby hosting many local events such as the Frontenac Farmer's Market with nearby Community Golden Links Hall hosting music and community events makes this a fantastic buy for professionals , family, retired couple and investors. If you are looking for an ideal location for sports and adventure enthusiasts for walking, biking, sports, hiking, snow mobiles, ATVing, fishing just outside Kingston this is your dream home. Move-in Ready. (id:44788)
K B Realty Inc.
17 Rosemount Dr
Welland, Ontario
Located in the sought-after Prince Charles neighbourhood, a two minute walk to the new Chippewa Park as well as walking distance to schools and shopping. This spacious, well-maintained 3-bedroom 2-bathroom home features an updated kitchen, hardwood flooring throughout and a main floor bedroom! Back door with separate access would allow for a basement unit to create a nanny suite or a rental unit for additional income with some minor upgrades if desired, or an additional recreation room. Spacious fenced in backyard is a homeowners dream with well cared for lawn, an oversized storage shed/change room and a separately fenced in pool area featuring a 16 x 32 inground pool, a concrete patio and a retractable awning. The house also includes a roomy garage perfect for a vehicle or extra work area. The driveway can comfortably fit 4 vehicles. The location does not get better with a safe and quiet residential street located conveniently close to all major shopping, schools, parks and community centres. New windows throughout. Shingles redone in 2015. Great opportunity! (id:44788)
RE/MAX Escarpment Realty Inc.
782 Concession 4, R.r. #2 Concession
Tara, Ontario
Escape the hustle and bustle and discover the serenity you've been craving! Nestled on just over half an acre of pristine land, this tranquil haven offers breathtaking countryside views that will soothe your soul. Only a short 12-minute drive from Saugeen Shores, this charming 2-bedroom, 1.5-bathroom home is calling your name with the promise of peaceful living. The spacious basement boasts a generous family room and potential for a 3rd bedroom, primed for transformation into an inviting 'in-law' suite or a lucrative Additional Residential Unit (ARU) to offset your mortgage expenses. (confirm with municipality and county) Step inside to find a welcoming main floor adorned with a large living room featuring a picturesque window and a stunning antique stained glass centerpiece. Two ample bedrooms and a large 3-piece bathroom with a walk-in shower provide comfort and convenience. Outside, enjoy the low-maintenance exterior with newer vinyl siding and a deck installed in 2015, complete with an accessible ramp. Recent upgrades include 2014 windows, a 2018 main roof, a 2023 garage roof, and a 2022 furnace with AC and sump system. The detached shop, equipped with updated windows, offers the perfect space for all your hobbies and toys! Don't miss the chance to make this your dream retreat. Explore the possibilities with our full length walkthrough video, by clicking the multimedia button. This home is part of the Openn Offers process where transparency is key to a smooth transaction, so be sure to consult with your agent. Dive into the tranquility you deserve—schedule your viewing today! (id:44788)
RE/MAX Four Seasons Realty Limited
269 Cabrelle Place
Manotick, Ontario
Beautifully designed, custom 5 bed, 5 bath home currently under construction in Manotick! This open concept design features large great room with gas fireplace, which is open to a large eat-in kitchen featuring: quartz counters, large island, stainless steel appliances, and walk-in pantry. Separate dining room, 2 offices, and main floor mudroom. The second level features a master suite with luxurious 5-piece ensuite, also has a large walk-in closet which is connects to the laundry room. Three other generous size bedrooms one with its own 4-piece ensuite and the other two share a Jack & Jill bathroom. Partially finished basement with large rec-room, den/hobby room, 3 piece bath and lots of storage space and access to the three-car garage. Interior finishes have been selected. The home will be done in light neutral tones (creams and beige/greige tones). (id:44788)
RE/MAX Affiliates Realty Ltd.

