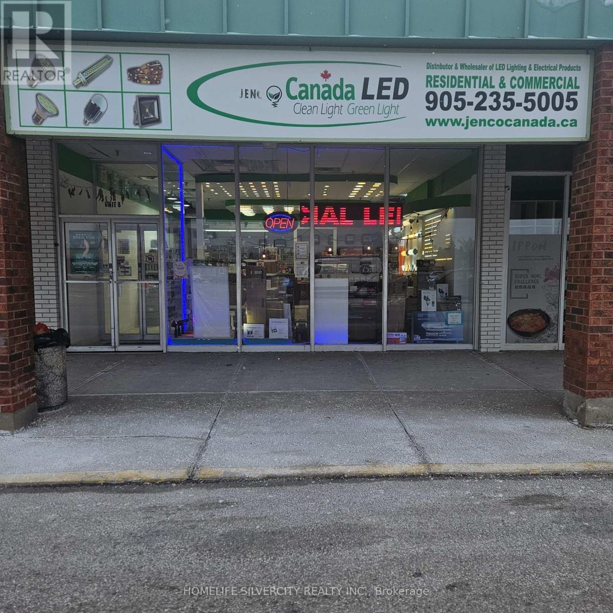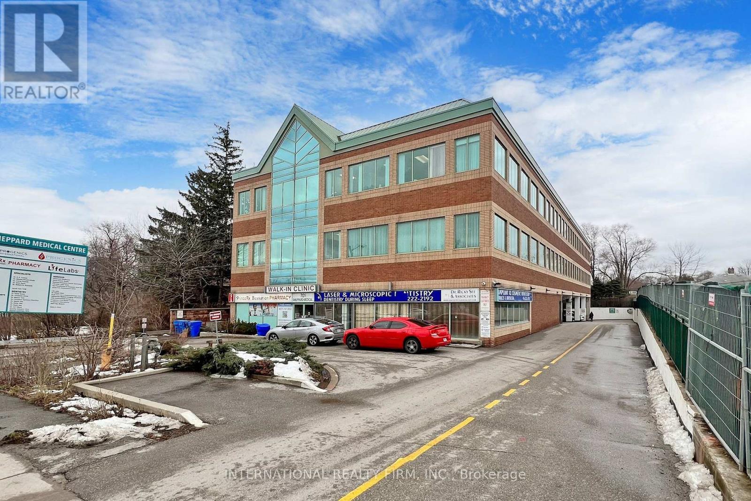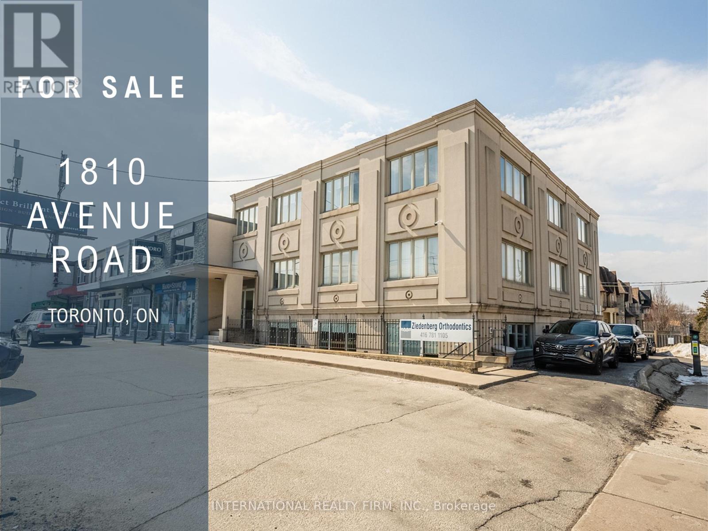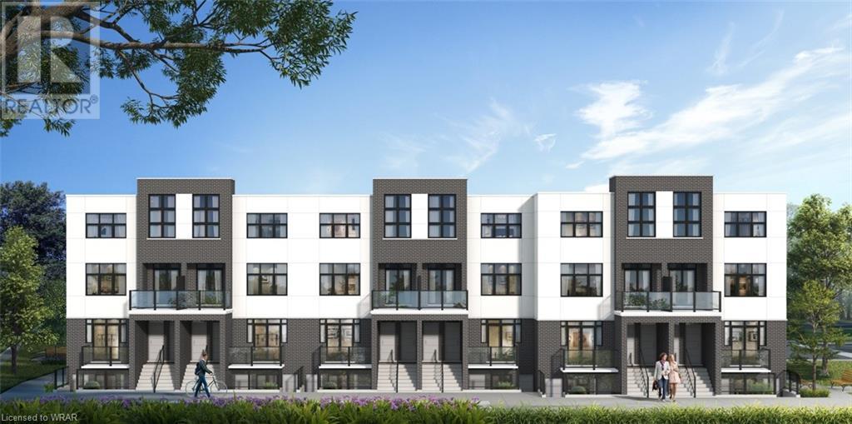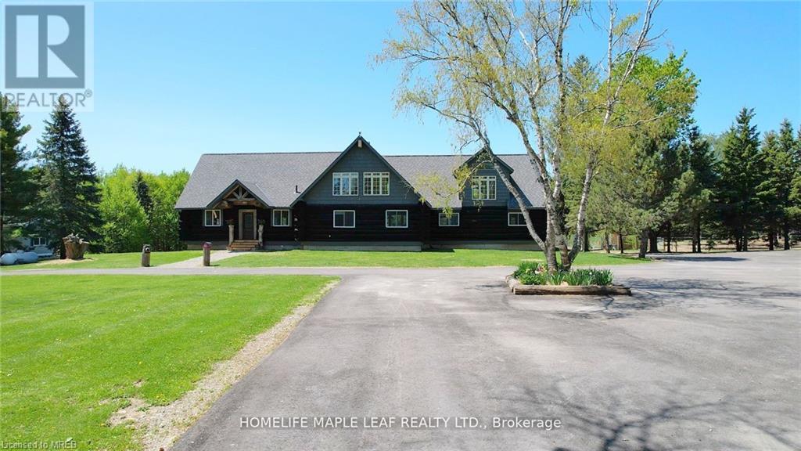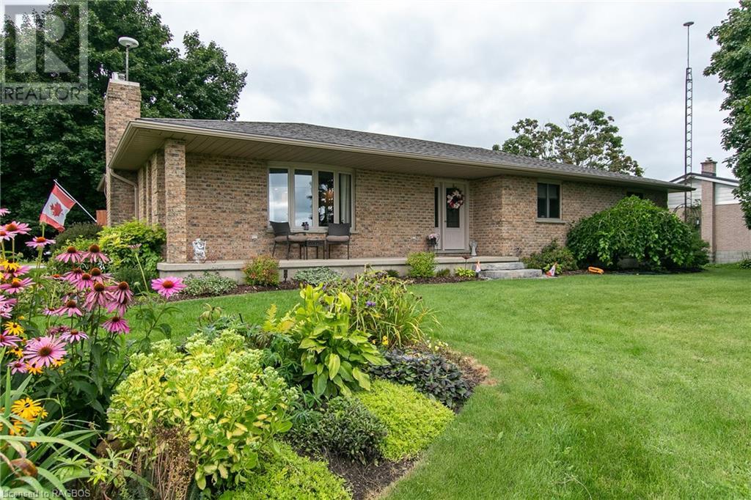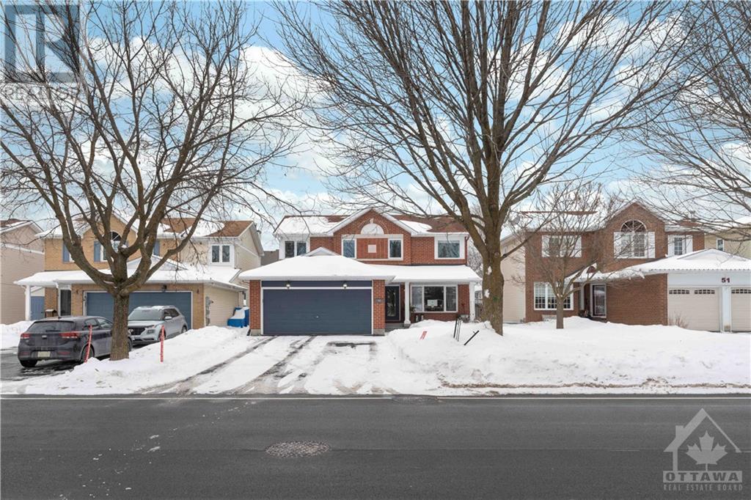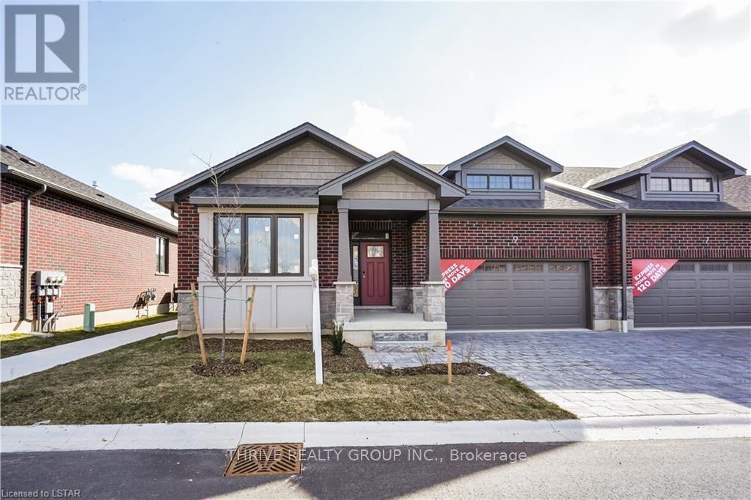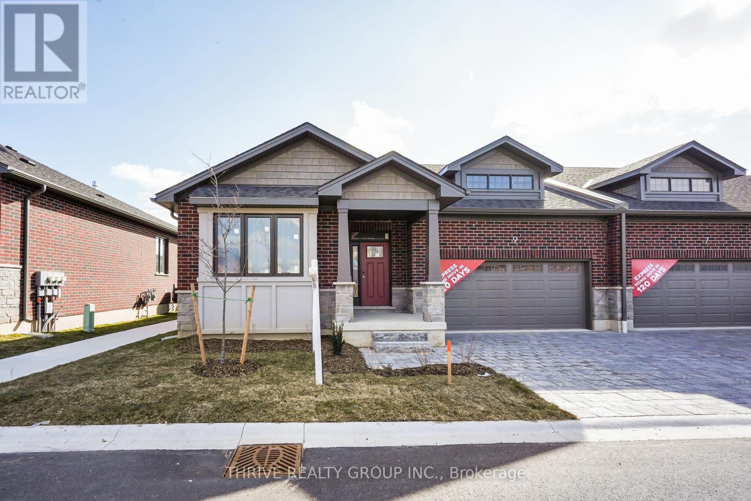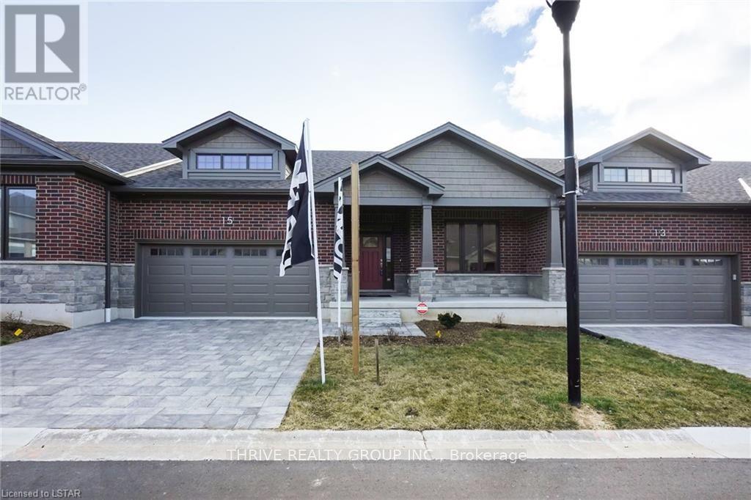#8 -130 Davis Dr E
Newmarket, Ontario
Great Opportunity to Own a Electronics Store in the Heart of the Newmarket.Ideal Opportunity For A Person Who Wants To Be His/Her Own Boss.Growing Business Located in the busy plaza of Central Newmarket.Jenco Canada Electronics franchise with over 18 stores .Great Signage,Exposure,And Traffic count as the store is just across the Upper Canada Mall.The Plaza Also Has Ample Parking Spots For Customer Use.Fully equipped with Cash Counter,Reception Desk,Display of lights,Security Camers.Lots of Potential to grow business here .Sale Of Business Only. **** EXTRAS **** Seller willing to Provide Training and Support to A New Qualified Buyer.Lease is in place for a new tenant to take over. (id:44788)
Homelife Silvercity Realty Inc.
#210 -701 Sheppard Ave E
Toronto, Ontario
Rarely Offered! Purchasing Opportunity For A Medical Office In The Heart Of North York. 1,567 Sf Light-Filled Corner Office Conveniently Situated Across The Street From Bessarion Subway Station And The New Bessarion Community Center. Comes With 1 Parking Spot In Underground Garage. **** EXTRAS **** Pharmacy, Lab, Diagnostic Imaging Conveniently Located Within The Building. Underground Garage Parking, On-Site Superintendent. Currently Built Out As A Medical Clinic (id:44788)
International Realty Firm
1810 Avenue Rd
Toronto, Ontario
Exceptionally Located Medical and Professional Office / 3-Storey / 7,500 Sf / 20 Parking / Modern Signage / Updated Facade / Ideal For An Array Of Medical Specialists, Professional and Service uses / Great Presence And Visibility / 2-Min To Hwy401 / 8 KM to Downtown / Along Bustling, Affluent Avenue Rd, A Thoroughfare To Downtown / Zoned For Mid-Rise Condo / Numerous Condo Projects Planned In The Area / Deep lot ideal for future condo development. INVEST TODAY >> GROW YOUR EQUITY WHILE COLLECTING RENTS >> BUILD YOUR NET WORTH **** EXTRAS **** Level 1 Leased To Orthodontist. Level 2 Built As Professional Offices. Level 3 Built As Professional Offices. Marketing Package And Tours Available Upon Request. Legal Desc Cont: *S/T NY372425; Toronto (N York),City Of Toronto. (id:44788)
International Realty Firm
31 Mill Street Unit# 35
Kitchener, Ontario
VIVA–THE BRIGHTEST ADDITION TO DOWNTOWN KITCHENER. In this exclusive community located on Mill Street near downtown Kitchener, life at Viva offers residents the perfect blend of nature, neighbourhood & nightlife. Step outside your doors at Viva and hit the Iron Horse Trail. Walk, run, bike, and stroll through connections to parks and open spaces, on and off-road cycling routes, the iON LRT systems, downtown Kitchener and several neighbourhoods. Victoria Park is also just steps away, with scenic surroundings, play and exercise equipment, a splash pad, and winter skating. Nestled in a professionally landscaped exterior, these modern stacked townhomes are finely crafted with unique layouts. The Orchid interior model boasts an open-concept main floor layout – ideal for entertaining including the kitchen with a breakfast bar, quartz countertops, ceramic and luxury vinyl plank flooring throughout, stainless steel appliances, and more. Offering 1279 sqft including 2 bedrooms, 2.5 bathrooms, a balcony, and a roof top deck. Thrive in the heart of Kitchener where you can easily grab your favourite latte Uptown, catch up on errands, or head to your yoga class in the park. Relish in the best of both worlds with a bright and vibrant lifestyle in downtown Kitchener, while enjoying the quiet and calm of a mature neighbourhood. ONLY 10% DEPOSIT. CLOSING DECEMBER 2025. (id:44788)
RE/MAX Twin City Faisal Susiwala Realty
31 Mill Street Unit# 71
Kitchener, Ontario
VIVA–THE BRIGHTEST ADDITION TO DOWNTOWN KITCHENER. In this exclusive community located on Mill Street near downtown Kitchener, life at Viva offers residents the perfect blend of nature, neighbourhood & nightlife. Step outside your doors at Viva and hit the Iron Horse Trail. Walk, run, bike, and stroll through connections to parks and open spaces, on and off-road cycling routes, the iON LRT systems, downtown Kitchener and several neighbourhoods. Victoria Park is also just steps away, with scenic surroundings, play and exercise equipment, a splash pad, and winter skating. Nestled in a professionally landscaped exterior, these modern stacked townhomes are finely crafted with unique layouts. The Orchid interior model boasts an open-concept main floor layout – ideal for entertaining including the kitchen with a breakfast bar, quartz countertops, ceramic and luxury vinyl plank flooring throughout, stainless steel appliances, and more. Offering 1279 sqft including 2 bedrooms, 2.5 bathrooms, a balcony, and a roof top deck. Thrive in the heart of Kitchener where you can easily grab your favourite latte Uptown, catch up on errands, or head to your yoga class in the park. Relish in the best of both worlds with a bright and vibrant lifestyle in downtown Kitchener, while enjoying the quiet and calm of a mature neighbourhood. ONLY 10% DEPOSIT. CLOSING DECEMBER 2025. (id:44788)
RE/MAX Twin City Faisal Susiwala Realty
111440 11th Line
East Garafraxa, Ontario
Diverse 93.12 Acres (From Mpac) 5600 Square Ft Custom Log House, Multi Family Dwelling 850 Sqft Granny Suite 16X36 In Ground Salt Pool Park Like Setting, Garden, Orchard, Maple Bush Paved Driveway Plenty Of Parking Old Tree Farm Many Kinds Trails Thru Out The Property Horse Snowmobile And Bike Trails Trees For Harvesting Or For Sale Excellent For Retreat, Cottage, Camp 30 Acres In Hay 3 Ponds Well Set Up For Horses Fenced Paddocks With Feeders, Shelters And Post Waterers Indoor Area 40X60, 2 Outdoor Arenas 50X110 And 100X140, 75 Ft Round Pen Large Garage 28 X 110, Barn 40X220, 1 Hr To Toronto Airport. (id:44788)
Homelife Maple Leaf Realty Ltd
1a Crawford Street
Wingham, Ontario
All brick executive 2800+ SF, 3 bed 2 bath bungalow at the end of a quiet and private dead end street just outside of Wingham with an attached oversized double car garage (25x25). Enter through the foyer to a large open concept living area featuring a custom kitchen with island, quartz countertops, storage with pantry, a coffee bar island, breakfast bar, built-in appliances, and a lazy suzan. Dining room with custom blinds and patio door with entry to private composite deck area (27'9x12'3), covered in mature maples and a new gazebo. Livingroom with natural gas fireplace and beautiful brick hearth. Durable low maintenance flooring and solid wood crown molding throughout. Primary bedroom with 4pc ensuite and walk-in closet with built-in storage shelving. Main floor laundry. Large finished basement with bar, sprawling brick hearth wall, built-in storage and 2nd natural gas fireplace, pool table area and plenty of extra room. Basement also features a large soundproof office with 2 pc bath and additional large storage area. Many recent upgrades to home include: 2018: air exchanger. 2019 - furnace, dehumidifier, roof, garage doors, water heater (electric). 2020 - eavestroughs with leaf guard. House is well insulated and efficient with a clothes line and a gas line to the BBQ. Enjoy a naturally bright and spacious interior with views south, west, and north to enjoy sunrises and sunsets. Close proximity to amenities, hospital, walk-in clinic, and 2 grocery stores. The property features beautiful landscaping with new stone retaining walls, new trees, fire pit area, perennial and vegetable gardens, and a beautiful covered porch across the front. Please contact your REALTOR® to schedule a viewing of this great property. (id:44788)
Royal LePage Rcr Realty Brokerage (Os)
808 Courtland Avenue E
Kitchener, Ontario
UNIQUE OPPORTUNITY to own The ESTEEMED Manitou Takeout - a POPULAR chip wagon restaurant that offers the FINEST fresh cut fries in town serving the Waterloo Region for over A DECADE! It boasts a TASTY menu including SPECIALITY POUTINES made with real cheese curds, Newfoundland fries with homemade dressing, Fish and Chips, Burgers, Pulled Pork on a Kaiser, Chicken Tenders, Hot Dogs and Sausages. A PROFITABLE business with RAVE REVIEWS and REPUTATION, EXTREMELY LOW rent in an AMAZING LOCATION right off the EXPRESSWAY that has GREAT POTENTIAL to continue growing SALES and PROFITABILITY. You can use the established BRAND and Menu, change to your OWN CONCEPT, or RELOCATE to another location - many OPPORTUNITIES for the CREATIVE Entrepreneur! Don’t miss out on this one and book your tour today! (id:44788)
RE/MAX Twin City Realty Inc.
49 Emerald Meadows Drive
Ottawa, Ontario
Nestled on a mature, tree-lined street, this property rests on a winding road. Charming 4-bedroom house features principled bedrooms and 3 bathrooms, including a 4-piece primary ensuite. The interior reveals a beautiful and open floor plan, exuding spacious, naturally sunlit rooms. Hardwood flooring on the main/ 2nd floors. The main floor hosts a formal living room, dining room, family room, kitchen, eating room and a convenient laundry room. A partially finished basement awaits, a perfect haven for kids to play and entertain. Step outside to discover an expansive deck adorned with a pergola, creating an ideal retreat in the backyard. Double-car automatic garage and inside entry to the house. Close to the highway, schools, amenities & parks, this residence seamlessly combines comfort, style, and accessibility. Welcome home to a harmonious blend of tranquility and modern living. Most windows Fall 2023; Furnace 2013. (id:44788)
One Percent Realty Ltd.
#9 -1080 Upperpoint Ave
London, Ontario
The Redwood 1,571 sq. ft. Sifton condominium designed with versatility and modern living in mind. At the front of the home, choose between a formal dining room or create a private den for a home office, offering flexibility to cater to your unique needs. The kitchen is equipped with a walk-in pantry and seamlessly connecting to an inviting eat-in cafe, leading into the great room adorned with a tray ceiling, gas fireplace, and access to the rear deck. The bedrooms are strategically tucked away for privacy, with the primary retreat boasting a tray ceiling, large walk-in closet, and a fabulous ensuite. Express your style by choosing finishes, and with a minimum 120-day turnaround, you can soon enjoy a home that truly reflects your vision. Whispering Pine provides maintenance-free, one-floor living within a brand-new, dynamic lifestyle community. These condominiums not only prioritize energy efficiency but also offer the peace of mind that comes with Sifton-built homes you can trust.**** EXTRAS **** Surrounding trails and forest views, while also benefiting from convenient access to nearby entertainment, boutiques, recreation facilities, personal services, and medical health providers. (id:44788)
Thrive Realty Group Inc.
#9 -1080 Upperpoint Ave
London, Ontario
Introducing The Redwood a 1,571 sq. ft. Sifton condominium designed with versatility and modern living in mind. This home features an array of wonderful options, allowing you to personalize your space to suit your lifestyle. At the front of the home, choose between a formal dining room or create a private den for a home office, offering flexibility to cater to your unique needs. The kitchen is a focal point, equipped with a walk-in pantry and seamlessly connecting to an inviting eat-in cafe, leading into the great room adorned with a tray ceiling, gas fireplace, and access to the rear deck. The bedrooms are strategically tucked away for privacy, with the master retreat boasting a tray ceiling, large walk-in closet, and a fabulous ensuite. Express your style by choosing finishes, and with a minimum 120-day turnaround, you can soon enjoy a home that truly reflects your vision.**** EXTRAS **** These condominiums not only prioritize energy efficiency but also offer the peace of mind that comes with Sifton-built homes you can trust. Enjoy the best of modern living with access to the West 5 community just up Riverbend. (id:44788)
Thrive Realty Group Inc.
#15 -1080 Upperpoint Ave
London, Ontario
Welcome to the epitome of contemporary condominium living with The Whispering Pines meticulously crafted 1,470 sq. ft. residence by Sifton.This two-bedroom condo invites you into a world of open-concept elegance, starting with a warm welcome from the large front porch. Inside, discover a thoughtfully designed layout featuring two spacious bedrooms, two full baths, main-floor laundry, and a seamlessly integrated dining, kitchen, and great room living area. A cozy gas fireplace takes center stage, creating a focal point for relaxation, complemented by windows on either side offering picturesque views of the backyard. Whispering Pine embodies maintenance-free, one-floor living within a brand-new, vibrant lifestyle community. Residents will delight in the natural trails and forest views that surround, providing a harmonious blend of serenity and convenience. Explore nearby entertainment, boutiques, recreation facilities, personal services, and medical health providersall within easy reach.**** EXTRAS **** Additionally,Whispering Pine ensures energy efficiency and eco-friendly living.With access to the West 5 community just up Riverbend Road, Sifton has once again delivered homes you can trust. Elevate your lifestyle with The Whispering Pine. (id:44788)
Thrive Realty Group Inc.

