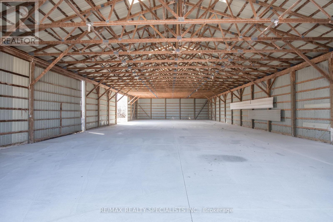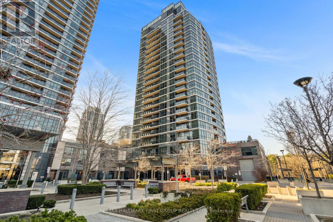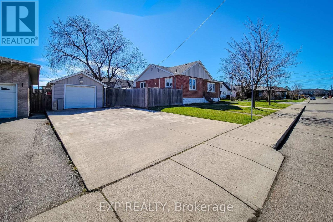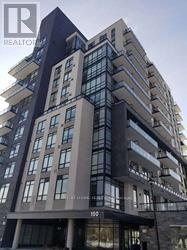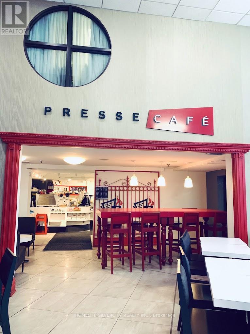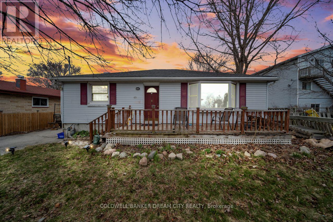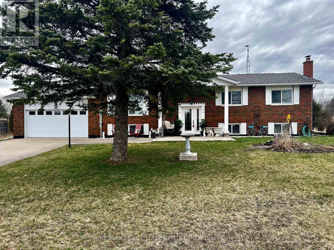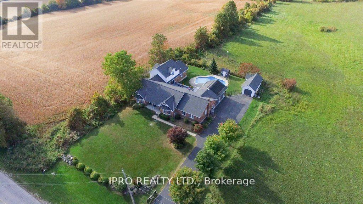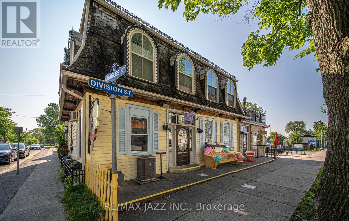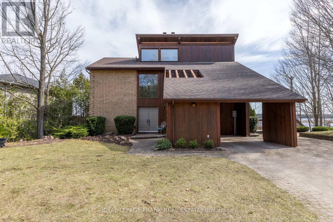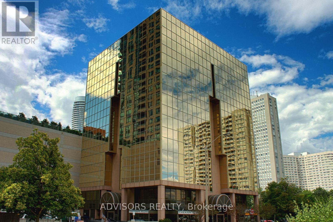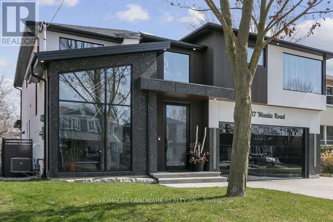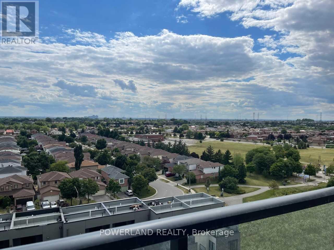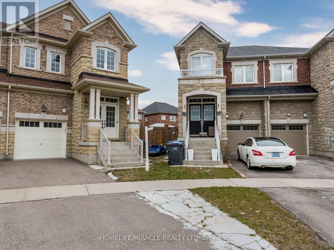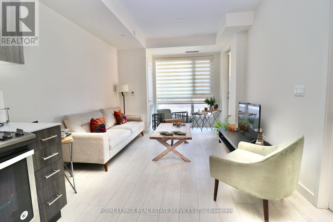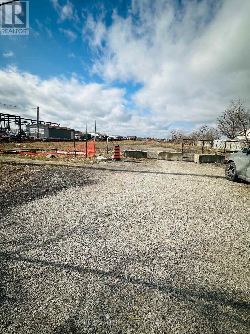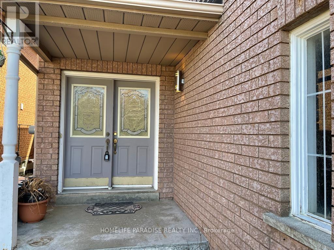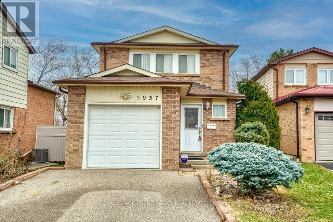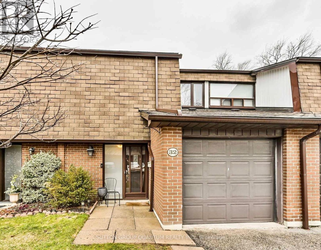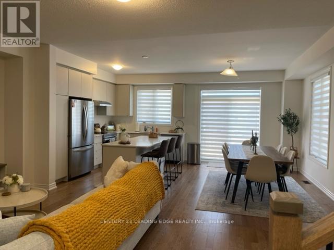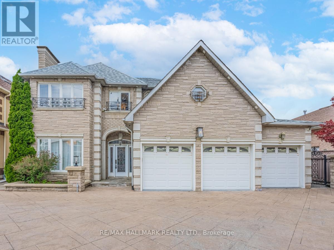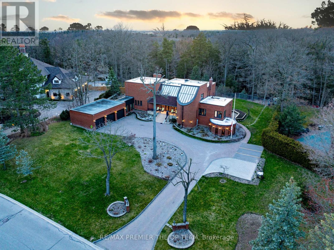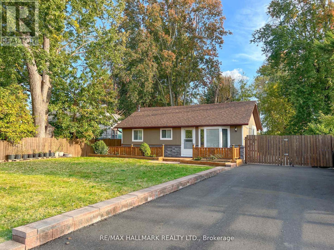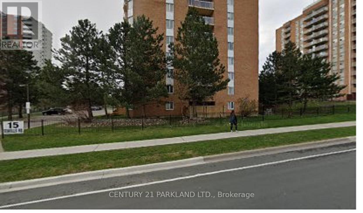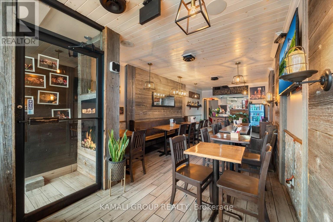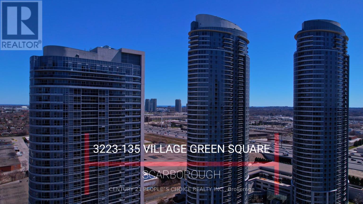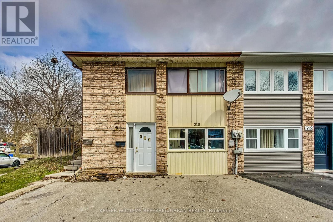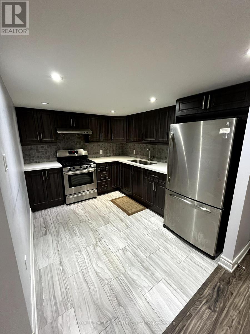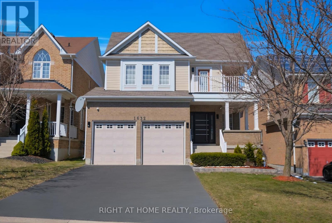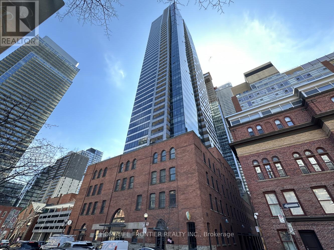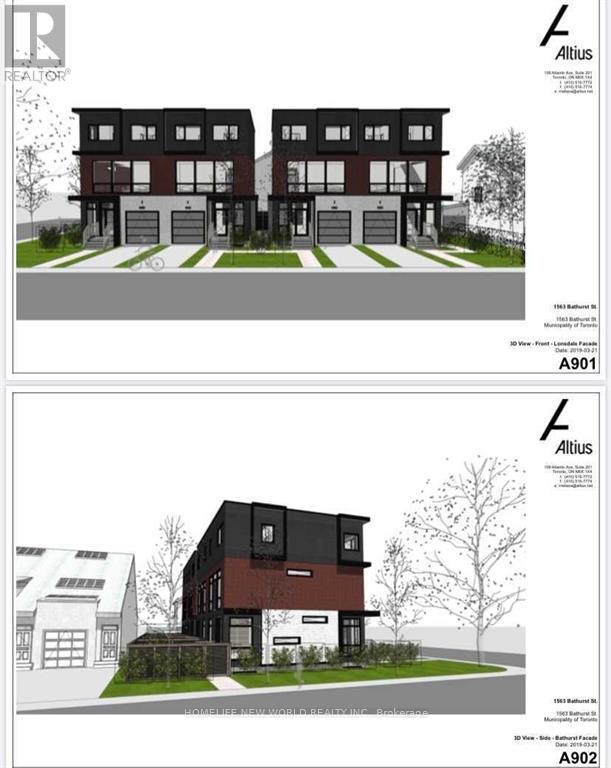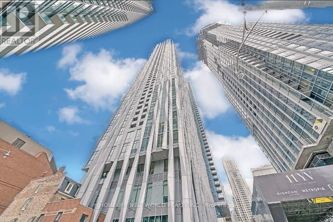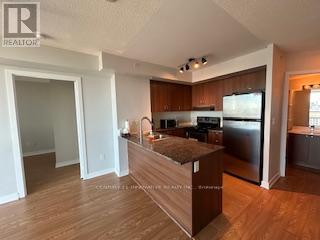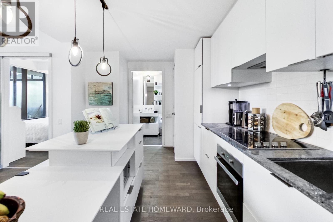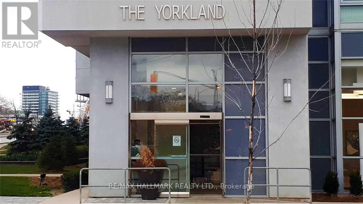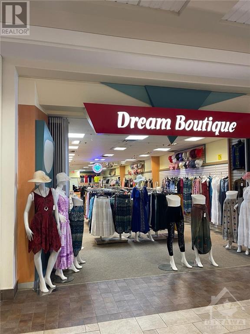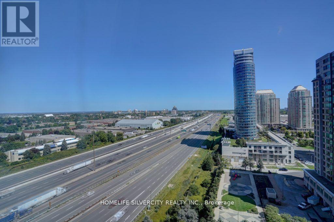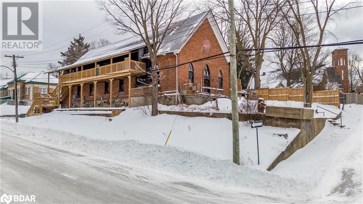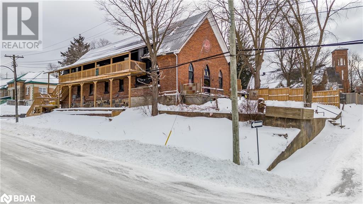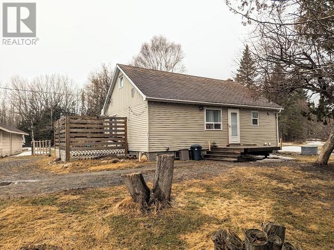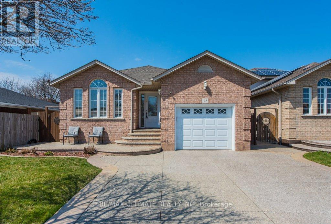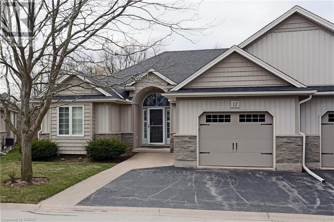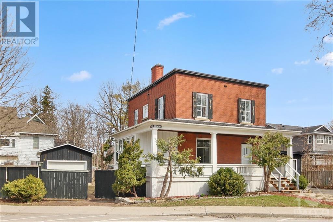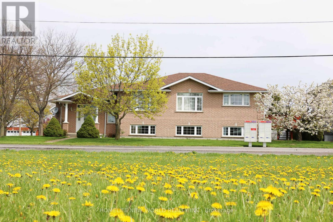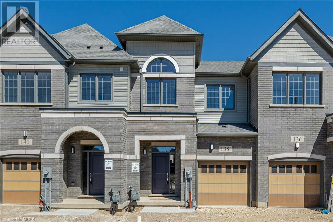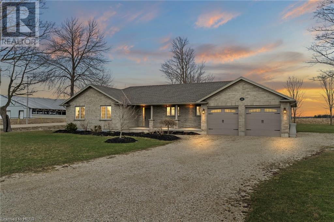13571 Steeles Ave
Halton Hills, Ontario
Located at Steeles and Trafalgar in Halton Hills, this expansive 5000 sq.ft. barn offers a unique opportunity for a variety of uses. Situated conveniently, this property provides easy access to the 401, making it an ideal location for a range of operations. The barn features a spacious interior, measuring 51 ft by 101 ft, offering ample space for your needs. With 15 ft doors, accessing the barn is easy and convenient. The generous height of 16 ft from floor to beams provides versatility for various activities. Equipped with a 100 amp panel, the barn is ready to meet your power requirements. Additionally, the new concrete flooring provides a solid foundation for your operations, ensuring a safe and durable workspace. **** EXTRAS **** Whether you're looking for a space for storage, manufacturing, or other commercial activities, this barn offers the flexibility and convenience you need. Contact us today for more information or to schedule a viewing. (id:44788)
RE/MAX Realty Specialists Inc.
#2202 -1 Valhalla Inn Rd
Toronto, Ontario
This One Comes with STUNNING views! Introducing a Top-Floor Penthouse Suite That Blends Style with Comfort. Comes with a View of the CN Tower and Lake Ontario! The Entire Unit Is GenerouslyBrightened By Floor-To-Ceiling Glass Windows. The Open-Concept Living Room Is Connected To The Kitchen/Dining For Personal Creativity. The Condo Offers 9' Ceilings, Laminate Flooring Throughout, Open Concept Layout, Modern Kitchen W/Granite Counter Tops. This is a Must See!! **** EXTRAS **** 24-hour security/concierge, Gym, Indoor Pool and Hot Tub, Guest suites, Party Room, Visitor Parking, Outdoor Terrace and BBQ, Kids Playroom, Outdoor Playground, Business Center and so much more! (id:44788)
RE/MAX Hallmark First Group Realty Ltd.
650 Dunn Ave
Hamilton, Ontario
Attention Investors and First-Time Home Buyers updated sold brick spacious bungalow featuring 3 bedrooms and full bathroom on the main floor. This home also offers a separate entrance to the basement, which holds great potential for an in-law suite. Its an excellent opportunity for investing or stepping into homeownership. A fully fenced yard provides privacy and security. A detached garage and a double-wide driveway that accommodates up to 5 cars. Located on a quiet street, close to major highways, The Centre on Barton, and all amenities, ensuring everything you need is within easy reach. Move-in ready! (id:44788)
Exp Realty
#611 -150 Water St N
Cambridge, Ontario
Welcome To The Grand!! This Modern Stylish Concept Condo With An Amazing View Of The Charming Grand River. This Large One Bedroom Apartment Really Does Have It All. This 9 Ft Ceilings Suite Offer Lavish Finishing Including A High End Kitchen W/Granite Counters, Undermount Sink & S/S Appliances, Hardwood Floors And A Carpet In The Bedroom For Comfort. Lots Of Natural Light And A Balcony With Beautiful View Of The Grand River. Extras: Rooftop Terrace, Guest Suite, Gym & Visitor Parking. Only Steps To Downtown, Restaurants, Shops & Riverside Trails **Lockbox Offside Due To Property Mgmt Restrictions** (id:44788)
Right At Home Realty
155 Frobisher Dr
Waterloo, Ontario
1205 sq foot office style condo. Great set up for services based business, commercial, instructional, office, too many uses to list. Unit currently has 1 separate office space, kitchen area, private washroom. Move in ready with open space and plenty of windows! (id:44788)
RE/MAX West Realty Inc.
130 Besserer St S
Ottawa, Ontario
Fully renovated Franchise, prime location in Les Suites Hotel lobby, offering both hotel and street access. Boasts VERY AFFORDABLE RENT TERMS. Existing customer base and experienced staff ensure seamless transition. Near Shaw Convention Center and Parliament Hill, attracting global travelers seeking fresh coffee and daily specials. Excellent family business opportunity in downtown Ottawa.4 Foot hood. (id:44788)
Homelife Silvercity Realty Inc.
65 Brooklyne Rd E
Cambridge, Ontario
Welcome to 65 Brooklyne Rd, 80ft x110ft, double lot, 5 bedrooms, 2 baths, bungalow, currently set up as 2-unit property. Live in one or rent out both units. Can easily set back up for 1 unit living. Lots of parking and alley access from the back. Do not wait on this one. (id:44788)
Coldwell Banker Dream City Realty
2 Kingsland Ave
Mulmur, Ontario
Welcome to 2 Kingsland Avenue! This Executive All-Brick Raised Bungalow is blessed with a 2.14 acre corner lot in Elegant Kingsland Estates in the rolling hills of Mulmur. Gorgeous gardens and trees nicely decorate the property. Featuring 3+1 bedrooms and 1+1 bath with tons of room in the finished basement for family recroom or man-cave. Perfect home for family gatherings or backyard BBQ's. Walk-out from the kitchen garden doors to gorgeous 10x20 rear deck and rear yard. Bright skylit eat in kitchen with breakfast bar. Loads of outdoor space for kids and pets to run or play backyard games. Lots of room for parking cars and toys on the world class concrete driveway. Excellent opportunity to invest sweat equity and create true home equity. Electrical pannel is wired for generator. (id:44788)
Keller Williams Home Group Realty
180 Sumcot Dr
Galway-Cavendish And Harvey, Ontario
Beautiful Buckhorn Lake! Attention fishing enthusiasts, nature lovers, boaters and families of all sizes! This incredible 4-season cottage is the one you've been looking for. Thoughtfully designed, modern reno, makes it the perfect retreat for all seasons. Once inside you'll notice how comfortable the space is. Featuring 3 large bedrooms and a designer kitchen and a custom designer bathroom. Classic Viceroy built with vaulted ceilings , renovated with quality designer finishes throughout. Stay comfortable year-round with the new propane furnace ($65 annual tank rental), new insulation and central air conditioning. Situated on Buckhorn Lake, renowned for its exceptional fishing, boating, and recreational opportunities and directly across from crown land, providing beautiful unspoiled views (and Moose sightings). With its 4-season versatility, municipal water supply and roadway, this cottage offers comfortable living and access. Whether you're seeking a permanent home, a tranquil getaway retreat, or a desirable short-term rental, this property has it all. Click Brochure link for all details. **** EXTRAS **** Incl. Fridge, Stove, Extraction fan, Dishwasher, Washer & Dryer, All Light fixtures, Firewood, Dock. (id:44788)
Sutton Group-Heritage Realty Inc.
7676 Leslie Rd W
Puslinch, Ontario
OPEN HOUSE THIS SAT/SUN APRIL 13&14, 2024, 2PM to 4PM. Check Out This Stunning Country Property. This Beautiful Home Has 6 Spacious Bedrooms And 5 Bathrooms With Over 4500sq ft Of Living Space. This Custom Built Brick Bungalow W/ A Two-Story Addition In-Law Suite And Separate Entrance To The Basement Has A Great Layout And Tons Of Storage, Perfect For A Big Family Or Even A Few Families. There Is A Lot Of Love And Renovations That Have Gone Into This Peaceful Country Home, The Kitchen And Bathrooms Have All Been Upgraded With Quartz Countertops, New Flooring Has Been Installed, Freshly Painted Throughout and Many More Upgrades. Living Room And Primary Bedroom Featured High Vaulted Ceilings. There Are 3 Fireplaces In Total On This Property (2 Propane & 1 Wood). The Backyard Is A Great Place To Entertain In This Private Oasis With A Two Tiered Deck, Salt Water Pool With Solar Panel Heating. 3 Garages/ Workshops & 18 Cars Can Be Parked Here Possibilities Are Endless. Neighbour is willing to sell 10 acres to the right. **** EXTRAS **** Moments From Guelph, Cambridge, Milton, Hamilton And 401. For Virtual Walk Through Check Out I-Guide Online! (id:44788)
Ipro Realty Ltd.
164 Division St
Cobourg, Ontario
Welcome to your gateway to Downtown Cobourg and waterfront. Spectacular custom built luxury home with lift overlooking Lake Ontario. The property offers many opportunity & potential for the astute buyer. Separate 1+1 bedroom apartment. Take-out restaurant business open May to October. Relax during the winter months or travel to warmer places. Amazing detail to craftmanship & design. Stonework, ironwork. Magnificent water views & marina. **** EXTRAS **** Buyer/agent due diligence on all aspects of the property & intended use. (id:44788)
RE/MAX Jazz Inc.
2493 Fire Route 57
Smith-Ennismore-Lakefield, Ontario
Custom built, year round cedar and brick home on Katchewanooka. No expense spared during construction in '93. An architectural delight, the majestic stone fireplace is focal on all 3 levels. Soaring cathedral ceilings and beautiful loft overlooks living room. 7 walkouts to balconies, deck and patio. Experience sunrises on private balconies off each bedroom. Perfect environment for multi-generational living with bedroom(s) and full baths on every level. Kitchen has a modern design, with pantry and pot drawers, solid maple cupboards could easily be painted to a current trendy colour. All rooms are oversized and spacious with gorgeous windows and large closets for great storage. Lovely perennial gardens. Boathouse would make an awesome art studio or reading nook. Lots of available parking on this private and picturesque lot. Watch the sunset on Trent Waterway, or swim across the lake at Sandy Beach. A delightful property to make your dream cottage or home. (id:44788)
Royal LePage Frank Real Estate
#201 -3660 Hurontario St
Mississauga, Ontario
This single office space is graced with generously proportioned windows, offering an unobstructed and captivating street view. Situated within a meticulously maintained, professionally owned, and managed 10-storey office building, this location finds itself strategically positioned in the heart of the bustling Mississauga City Centre area. The proximity to the renowned Square One Shopping Centre, as well as convenient access to Highways 403 and QEW, ensures both business efficiency and accessibility. For your convenience, both underground and street-level parking options are at your disposal. Experience the perfect blend of functionality, convenience, and a vibrant city atmosphere in this exceptional office space. **** EXTRAS **** Bell Gigabit Fibe Internet Available for Only $25/Month (id:44788)
Advisors Realty
37 Wanita Rd
Mississauga, Ontario
Spectacular custom-built home in desirable Port Credit with private backyard. Steps to lake, restaurants, mentor school. Meticulous open-concept boasting 19, 14, 10 & 9 ft ceilings. Oversized European aluminum windows with 6mm glass double panels. Spacious 3 car garage with extra wide glass door. Radiant heated finished basement and all tiled floors. Snow melting driveway. Professional built-in appliances (30inch fridge and freezer) with Wi-Fi.3 skylights, gas fireplace, LED mirrors, acacia barn doors, garage opener, cameras, appliances and latest style faucets with temperature display. Must see. (id:44788)
Homelife Landmark Realty Inc.
##901 -4085 Parkside Village Dr
Mississauga, Ontario
Beautiful 1 Bed + Den With Unobstructed S/W And Park View, Crown Moulding ,High Ceiling, Large Open Concept Living/Dining, Modern Kitchen W/ S/S Appliances,Breakfast Bar/Island, Bright Master Bedroom W/ W/I Closet , Large Den Can Be Used As A Second Bedroom/Office/Dining. Access To Balcony From Bedroom And Living Room. Steps To Square One, Ymca, Sheridan College,Celebration Square, Living Arts , City Hall, Centre Library ,Public Transit,Highway 403,401,Close **** EXTRAS **** Unit Comes With One Parking & One Locker ,Ss -Fridge,Stove,B/I Dish Washer, B/I Microwave Oven. Washer, Dryer, Elegant Window Coverings , Gym, Yoga Studio, Games Rm, Party/Meeting Rm & Visitor's Parking. Tenant Pays Hydro & Water . (id:44788)
Powerland Realty
16 Banas Way
Brampton, Ontario
4 Bedroom, 4 Washroom. Finished Basement with Separate Entrance situated on a Pie-Shaped Lot house for sale. Double Door Entry, Pot Lights on the Main floor & Second Floor Highway. Laminate Floors throughout Main Floor. Bright & Spacious home. Oak Stairs Leading to 4 Bedrooms with Upper-Level Laundry & One Bedroom Professionally finished Basement. **** EXTRAS **** Stainless Steel Fridge, SS Stove, SS Dishwasher, Window Covers, Washer & Dryer. All ELF's. (id:44788)
Homelife/miracle Realty Ltd
#212 -168 Sabina Dr
Oakville, Ontario
Great Gulf built trendy and spacious 1 bedroom plus den in Oakville's highly desired Trafalgar Landing. Enjoy a convenient lifestyle with a private entrance and walk-out to your patio & terrace space. Open concept living/dining room, kitchen, 9 ft ceiling, hardwood floor, quartz counter tops/upgraded appliances, large patio, unobstructed city view! 1 underground parking included. This location marries suburban life with a urban convenience. Grocery & shopping within walking distance & easy access to Oakville Go Station, Transit and all major highways. **** EXTRAS **** Building features gym and party room. Extras: S/S fridge, S/S stove, S/S dishwasher, S/S microwave/hood, washer/dryer (id:44788)
Royal LePage Real Estate Services Ltd.
12544 Highway 50
Caledon, Ontario
Opportunity To Lease 1.46 Acres Allowing Car dealerships, Dump Trucks, Tow Trucks, truck Containers and many more.. Ideal For Numerous Including Tractor And Trailer Parking, Container Storage, Construction/Landscaping Equipment. Located At HWY 50 & Industrial Road. Available immediately with Min term of 1 Year & max 36 Months.Property Also Available For Purchase. Close to CP (id:44788)
Homelife Silvercity Realty Inc.
3586 Indigo Cres
Mississauga, Ontario
Beautiful spacious,upgraded Semi detatched house at very Desirable Location.Close To Schools,Plazas,Aminities.Very Quite Neighborhood. Laminate Flooring In All The Bedrooms.Newer Vanities In The 2nd Floor Washrooms.Accent Walls In living room,eBntrance And basement.Full washroom In The Basement,Can Be Used As A Bedroom As Well.Chandellier In Dining Area,Fancy Lights.Granite Counters In Kitchen With Backsplash, Ample storage cabinets.Huge Deck in back yard,with a Gazebo.Double door entry.All Utilities by the tenant **** EXTRAS **** S/S Fridge,Stove,Dishwasher,Dryer and Washer,B/I Microwave (id:44788)
Homelife Paradise Realty Inc.
5937 Shandwick Pl
Mississauga, Ontario
Discover the enchanting charm of a 3-bedroom detached home nestled in the historic heart of Streetsville, Mississauga, Ontario. This exceptional property is beautifully situated on a tranquil court, offering a serene retreat with a large, expansive lot that gracefully widens at the rear. The property boasts a driveway that comfortably accommodates up to six vehicles, and is sidewalk-free for effortless winter maintenance. Step inside this inviting residence to find a cozy ambiance complemented by two welcoming walkouts on the main floor. The generously sized kitchen is a culinary delight, equipped with sleek stainless steel appliances, while the spacious living and dining areas are adorned with recently updated hardwood floors, creating a warm and inviting space for gatherings. Ascend to the upper level where you'll find bright, airy bedrooms, including a magnificent primary bedroom capable of accommodating a king or queen-sized bed, complete with ample space. **** EXTRAS **** The finished basement is perfect for use as a rec area, & is complete with its own 3bath. The home is 5 mins to downtown, Turney Woods Park and walking distance to public transit, the GO Station, Vista Heights School, Don't Miss this! (id:44788)
Royal LePage Credit Valley Real Estate
#32 -600 Silvercreek Blvd
Mississauga, Ontario
Central Silvercreek, this beautifully renovated Townhome, is a commuters dream. Conveniently located close to Square 1 Shopping Center, Cooksville Go, Bus Depot and major highways. The open concept main floor, is bright and spacious with hardwood floors and sliding glass door walkout to deck and private fenced yard. The kitchen features stainless appliances and granite countertops. Both bathrooms have been updated. Finished basement is ideal for games room, gym or relaxation space. A well maintained home ideal for a growing family to enjoy. **** EXTRAS **** Excellent East Mississauga location close to Square 1, Cooksville GO., 403/QEW/427 & upcoming LRT, ideal for commuters.Shopping schools & park all within walking distance. (id:44788)
Sutton Group Quantum Realty Inc.
128 Shepherd Dr
Barrie, Ontario
Stunning Brand New Home, Sun Filled Open Concept, Large Windows Allowing For Plenty Of Natural Light, 9Ft Ceiling On Main Floor, Gleaming Wood Floor On Main Level & Upper Landing, Wood Staircase With Trendy Metal Pickets, Modern Kitchen Has Pantry & Centre Island With Quartz Counter & Stainless Steel Appliances, Breakfast Area Walkout To Deck, 3 Great Size Bdrm, Primary Bdrm Has 2 Closets, Ensuite With Glass Shower, Huge Convenient 2nd Floor Laundry, Direct Entry From Garage. 1770 Sq.Ft. Per Bldr. Great Opportunity To Live In An Up-And-Coming South Mapleview Neighborhood. Mins To Hwy400 And Barrie South Go Station, Amazing Location Close To All Amenities. Loaded With Upgrades! **** EXTRAS **** Unfinished Basement With a Side Door Entrance (id:44788)
Century 21 Leading Edge Realty Inc.
138 Elgin Mills Rd W
Richmond Hill, Ontario
Live,Entertain & Work From Home!Beautifully renovated executive home w/4 car garage(1 Tandem w/drivethrough to backyard) w/finished basement,2 solariums,gazebo inground pool w/ waterfall, spill over spa, poolhouse w/outdoorshower.Highly desired community, close to all amenties (schools, park, mall, plazas, restaurants, public transit, etc). Zoningallows for 35% of the sqft. to be used for home business!Loaded w/upgrades w/great attention to detail.Open conceptlayout,chandeliers w/medallions, hardwood & marble floors,potlights,crown moulding,California shutters & so much more!Chef's dream kitchen w/stainless steel appliances,gas burner cooktop,plenty of counter & cabinet space.Unique sunroomw/skylight, indoor hot tub w/privacy glass wall & walk-out to 2nd solarium & fenced backyard oasis.Family room w/ fireplace &built-in wall to wall book/TV unit.Elegant Dining Living Rooms. **** EXTRAS **** Primary suite w/2 way fireplace,luxurious ensuite w/floating vanity,freestanding soaker tub & showerw/rainhead&bench. Spacious secondary bedrooms & spa-like baths.Lower level w/rec rm, wetbar, potlights & multiple windows& 5th bedroom. (id:44788)
RE/MAX Hallmark Realty Ltd.
56 Golf Ave
Vaughan, Ontario
Rarely does an estate as magical and special as this one become available in Vaughan's most sought after and prestigious Pinewood Estates Neighborhood, steps to the world-renowned The National Golf Club of Canada. 56 Golf Ave is situated on 1 Acre of luscious greenery backing onto Conservation. An exclusive affluent neighborhood like no other, demonstrating luxury at its finest offering with stunning natural landscaping and upscale prestigious living. Renovate or build your own dream home. This rarity and incomparable luxury residence doesn't become available often; don't wait as this gem won't last long! **** EXTRAS **** As Is (id:44788)
RE/MAX Premier The Op Team
1127 Gilford Rd
Innisfil, Ontario
Discover The Ultimate Lakeside Living Experience With This Meticulously Updated 3-Bedroom, 1-Bath Bungalow Adjacent To Cooks Bay Marina & Near Kon Tiki Marina. Nestled Within Walking Distance Of The Tranquil Lake, This Home Seamlessly Blends Modern Convenience With Classic Charm.Inside, An Inviting Open Floor Plan Welcomes You, Connecting The Living Room To The Dining Area, Creating A Spacious Environment For Entertaining. The Kitchen Is A Culinary Delight With Matching Appliances, Sleek Countertops, And Ample Storage.Three Cozy Bedrooms Offer Comfortable Retreats, While The Updated Bathroom Provides A Soothing Oasis. The Oversized Lot Is Meticulously Landscaped Perfect For Outdoor Gatherings And Relaxation.Location Couldn't Be Better, With The Marina At Your Doorstep For Boating/Fishing Enthusiasts, And The Lake Just A Short Stroll Away For Scenic Walks And Picnics. Close To Hwy 400 For Easy City Access. Don't Miss The Chance To Own This Lakeside Gem In A Prime Location. **** EXTRAS **** Updated Kitchen(2018) and Bath(2023), Sump Pump, Water Softener/Filtration with UV, Water Heater, Furnace and A/C(2019), New Rear Fence, New Roof(2021),*Wood Stove & Baseboard Heaters* (Disconnected & Can Be Removed) (id:44788)
RE/MAX Hallmark Realty Ltd.
#504 -15 Sewells Rd
Toronto, Ontario
Bright & Spacious Three Bedrooms Renovated Condo Corner Unit In The Prime Location Of Scarborough. Approximately 1100 Sq. Ft. With Balcony. New Kitchen, New Bathroom, New S/S Appliances. Walking Distance To All Amenities Such As Malls, Schools, Public Transit, Parks and Highway. Parking Locker Owned. Plenty of Natural Light. **** EXTRAS **** Fridge, Stove & Microwave. (id:44788)
Century 21 Parkland Ltd.
341 Danforth Ave
Toronto, Ontario
Storefront Located On Danforth!! 98 Walk Score & 99 Transit Score!! Street Access, Loads Of Pedestrian Traffic, Steps From Chester & Broadview TTC Subway Station & Streetcar!! 750Sqft + Basement, Parking Behind The Building, Minutes From DVP **** EXTRAS **** 2 X Stainless Steel Multi-Bin Wash Counters, Exhaust Hood In Main Floor Kitchen, Stainless Steel Prepping Counter, Freezer (id:44788)
Kamali Group Realty
#3223 -135 Village Green Sq
Toronto, Ontario
Bright And Spacious Two Bedroom With Two Full Bathrooms. Rarely Offered Tandem Parking Spot For 2 Car And One Locker. Unobstructed View Amazing Amenities W/ 24 Hr Concierge, Easy Access To 401 And Ttc Right In Front Of Building. Close To Kennedy Commons. **** EXTRAS **** Fridge, Stove, Built-In Dishwasher, Washer/Dryer, Window Coverings, Existing Light Fixtures, Tandem Parking Spot Fits 2 Cars And One Locker. (id:44788)
Century 21 People's Choice Realty Inc.
310 Ormond Dr
Oshawa, Ontario
Welcome to 310 Ormond Dr. This charming duplex offers a unique opportunity for both investors and homeowners alike. With its convenient location, spacious layout, and attractive rental income, this duplex presents an excellent investment opportunity in the Durham real estate market. The property is designated as a duplex and consist of 2 self-contained units. Each unit features 2 spacious bedrooms, ensuite laundry, well laid out living spaces with large window for excellent light exposure, parking space, and large yard. Combine this with the convenience to highway, stores, parks and transit this property is not to be missed. Oshawa's real estate market continues to show promising growth, making this duplex an excellent investment opportunity. Whether you're a seasoned investor or a first-time buyer looking to build equity, this property offers long-term potential for capital appreciation. **** EXTRAS **** Includes All Appliances As-Is (2 Stoves, 2 Fridges, Stacked Washer/Dryer, Washer & Dryer) (id:44788)
Keller Williams Referred Realty
Keller Williams Referred Urban Realty
#bsmt -28a Cedar Brae Blvd
Toronto, Ontario
Welcome to your new home at 28A Cedar !Step into luxury with this bright and spacious 1-bedroom basement apartment! Recently renovated from top to bottom, every detail has been carefully crafted to provide you with the utmost comfort and style. As you enter, you'll be greeted by the warm glow of natural light flooding in through large above-grade windows, illuminating every corner of the apartment. The open concept living and dining area seamlessly flows into a full-sized kitchen, complete with brand new counters and stainless steel appliances, creating the perfect space for entertaining guests or enjoying quiet nights in. The Bedroom boast ample space, with large window offering stunning plenty of natural light. Closet and storage space have been generously provided to accommodate all your belongings. Including Your Own Washer & Dryer! Don't miss out on the opportunity to make this stunning basement apartment your new home sweet home. Schedule a viewing today and experience the epitome of modern comfort and style! **** EXTRAS **** Stainless Appliances: Stove & Fridge, White Washer & Dryer. No Smoking, No Pets. 1 Parking Space. (id:44788)
Royal LePage Signature Realty
1632 Badgley Dr
Oshawa, Ontario
Welcome to your dream family home in the vibrant Taunton Neighborhood. This exceptional property blends comfort with luxury, boasting newly renovated floors, high ceilings, and a modern kitchen with stainless steel appliances. Designed for effortless family living, the open-concept kitchen flows into a cozy family room and a spacious eat-in area, featuring garden doors that open to the expansive backyard. Ideal for entertaining, the home offers separate living and family rooms, adding to its appeal. The convenience of a main-floor laundry room and a double garage enhances the functionality of this beautiful residence. Retreat to the primary bedroom, a tranquil haven with a walk-in closet and a lavish 5-piece ensuite. Positioned on a large lot in North Oshawa, this home is a testament to thoughtful design and understated luxury. **** EXTRAS **** Includes a backyard gazebo, beautifully clean and move-in ready. Close to excellent schools, shops, restaurants, and easy access to Highway 407 (id:44788)
Right At Home Realty
#3404 -5 St Joseph St
Toronto, Ontario
Close To Everything. Five Condos, Over 600 sq.ft Spacious Layout With Breathtaking Unobstructed South View, 9' Ft Ceiling, Huge Balcony, Miele Appliance, Granite Counters, Floor To Ceiling Windows, Centre Island Breakfast Bar, Steps To U Of T & Ttc Subway, Shops, Restaurants. Walk Score Of 100. Bright With Lots Of Natural Lights. **** EXTRAS **** Built-In Miele Appliances (Built-In Fridge, Stove, Dishwasher),Microwave, Bloomberg Washer/Dryer, All Elfs and Window Coverings. (id:44788)
Homelife Frontier Realty Inc.
1563 Bathurst St
Toronto, Ontario
Attention: Investors/Builders/Developers: Approved Plan For 4 Semi Detach Home In Prime Location Of Forest Hill South. Also Named 630 Lonsdale Rd. 104.09'(On Lonsdale), 60'(On Bathurst). 5 Mins Walk To Subway Station. Currently A Multiplex: Main /Upper/Basement Each With Separate Entrances. Zoned Rus: Approved Development Plan Upon Request. **** EXTRAS **** Large Two 3 Bedrooms Units. Bsmt Apt Has Open Concept Kitchen/Living/Dining,1 Bdrm/3 Pc Bath.2 Car Attached Garage. Sold ""As Is"". Central Air,3 Stoves,3 Fridges,1 D/W,2 Hydro Meters. Updated Electrical, Bsmt Laundry Rm. (id:44788)
Homelife New World Realty Inc.
#3209 -1 Yorkville Ave
Toronto, Ontario
Gorgeous Luxury 1 Bed + Den With Panoramic Sun-Rise View & Most Desirable Address; Singular, Slender & Sensational With Contemporary Expression Of Elegance & Intrigue. Outstanding Location; Min From Designer Boutiques On Bloor St Hermes, Holt Renfrew, Gucci/Louis Vuitton & Daniel Boulud's Cafe At Four Seasons, City's Finest Restaurants. Nearby Bloor & Yonge Subway Line & Underground Path. Walking Distance To U Of T. World Class Amenities; Spa, Outdoor Pool, Hot Tub & Hot & Cold Plunge Pools, Rest Lounge & Aqua Massage, Zen Garden, Cross Fitness Studio/Gym, Rooftop Entertainment Level. Revitalized & Widened 25-Foot-Wide Pedestrian Green Walkway **** EXTRAS **** B/I Fridge, B/I Dishwasher, Oven, Cooktop, Microwave & Washer/Dryer. 1 Owned Locker. This Stunning Building Offers High-End Amenities W/24Hr Concierge, Luxurious Spa Level: Outdoor Pool W/ Private Cabana, Gym, Rooftop Lounge & So Much More! (id:44788)
Homelife New World Realty Inc.
#1506 -5740 Yonge St
Toronto, Ontario
Bright And Spacious 2 Bedroom Suite Located At ""The Palm Residence '"" With Fantastic Unobstructed Views. 747 Sq.Ft. As Per Developer Plan Unobstructed North Exposure. 2 Bdr/2 Bath W Balcony & Parking. Just Minutes Away From Desirable Finch TTC subway, kitchen Granite Counter Tops S/S Appliances. Great Building Amenities. Unit Is Currently Vacant. Split Bedroom Layout. Viva And Subway At The Doorstop. Minutes To HWYs 401/404/407. Rental Application, Credit Report, Employment Letter or School Enrollment, Reference Lotter's And Ontario Standard Lease & Certified Deposit cheque (1st and Last month). Must Bring 10 Post Dated Cheques. Attach Sch B, C and Disclosure. Tenant Must Provide tenant insurance, Aaa Tenants, No Smoking, Key Deposit $300 **** EXTRAS **** 24 Hour Concierge. Guest Parking. Great Amenities. One Parking Spot, (id:44788)
Century 21 Innovative Realty Inc.
#911 -5 St. Joseph St
Toronto, Ontario
Experience life in style in this chic and unique condo building located in the heart of downtown. One bedroom and one large den (used as a bedroom) condo perfect for both living and working from home or studying. Features a spacious open concept design and a stunning terrace to relax and dine on. Enjoy luxurious resort-style amenities including a rooftop deck, 24-hour concierge, lounge, games room, fitness center, meeting room, party rooms, and guest suites. With the city at your doorstep, you can easily walk, cycle, or take the TTC to explore all that the area has to offer. Situated within walking distance to two subway lines, Wellesley Station and Museum Station, as well as Queen's Park, Eaton Centre, Yorkville, a dog park, fine dining establishments, various shops and restaurants. This condo provides a convenient and vibrant urban lifestyle. Simply move in and start enjoying a carefree and relaxed living experience. (id:44788)
Real Estate Homeward
#209 -275 Yorkland Rd
Toronto, Ontario
Welcome Home! This Charming Unit Overlooks A Private Courtyard and Features Floor-To-Ceiling Views From The Kitchen and Bedroom! Finishes Include Granite Countertops, An Undermount Kitchen Sink, And Modern Flooring. Convenient Locale! Fairview Mall, TTC /Subway, And The 401/404 Are Just Minutes Away! (id:44788)
RE/MAX Hallmark Realty Ltd.
2277 Riverside Drive Unit#128
Ottawa, Ontario
Discover an exceptional investment opportunity with Dream boutique inside Billings Bridge Shopping Centre, a highly successful Jewellery and Fashion Boutique. This property consist of an area ~1900 sqft. for $6000/m including water/sewer, heat, building insurance etc. Price includes all inventory, equipment and stock. Couple of Rooms dress trials and a 2 piece washroom at the back. Also a huge space behind to keep additional inventory. Please do not ask questions to staff in the shop. Shop hours are 9.30am - 8pm on weekdays. Welcome to go in and visit the shop. Let me know if you need additional information. A loyal customer base built over the years through exemplary service and top-notch, sustainable women's products. A must visit. (id:44788)
Exp Realty
#1617 -88 Corporate Dr
Toronto, Ontario
Welcome to a large, bright 2 bedroom +1 Large Den condo, perfect for families or anyone looking to find a spacious home (approx. 1190 Sq Ft.!) The heart of this home is a big, open living and dining area where everyone can gather, eat, and relax. It's freshly painted with easy-to-clean laminate floors. The kitchen is ready for your cooking adventures, to enjoy meals. Each bedroom is roomy and comfortable. The main bedroom has a large closet for all your things and its own 4 Pc Ensuite bathroom for privacy. The second bedroom has plenty of space too. The den with a door and large windows and can be a third bedroom or an office, whatever you need. Filled with natural light with great unobstructed views! What's else is special? This condo comes with not one but TWO CAR PARKING SPOTS. Make sure to check it out! **** EXTRAS **** Conveniently Located near STC, Highway 401, and Public Transit. Enjoy Tridel Building Amenities: Free Car Wash, Recreation Centre, Gym, Indoor/Outdoor Pools, Tennis, BBQ Area, and Bowling Alley. 24-Hour Security. Ready for Move-In! (id:44788)
Homelife Silvercity Realty Inc.
11 Peel Street
Penetanguishene, Ontario
Professionally managed 6-unit property, all but unit 2 at market rent. Unit 1 is occupied by owner potential rent at $2200. Lake views nestled in the heart of town with easy access to all amenities. Approx. annual gross Income of $122,400 makes this an attractive opportunity for any investor. Units include 1-Huge 3 Bed Unit with basement, 1x2 Bed Unit, and 4x1 Bed units, each unit with its own hydro panel. Unit 1 has a new f/a furnace, S/S appliances, and washer/dryer. Units 2-6 are baseboard heated and all water heaters are owned. New metal roof, windows and deck in 2021 + cameras installed (as is). Ample parking spaces for 7-10 vehicles. Financials available upon request. (id:44788)
RE/MAX Hallmark Bwg Realty Inc. Brokerage
11 Peel Street
Penetanguishene, Ontario
Professionally managed 6-unit property, all but unit 2 at market rent. Unit 1 is occupied by owner potential rent at $2200. Lake views nestled in the heart of town with easy access to all amenities. Approx. annual gross Income of $122,400 makes this an attractive opportunity for any investor. Units include 1-Huge 3 Bed Unit with basement, 1x2 Bed Unit, and 4x1 Bed units, each unit with its own hydro panel. Unit 1 has a new f/a furnace, S/S appliances, and washer/dryer. Units 2-6 are baseboard heated and all water heaters are owned. New metal roof, windows and deck in 2021 + cameras installed (as is). Ample parking spaces for 7-10 vehicles. Financials available upon request. (id:44788)
RE/MAX Hallmark Bwg Realty Inc. Brokerage
14168 Highway 17 East E
Dryden, Ontario
Enjoy country living with only a short drive to town. This 1 1/2 Storey, 1+1 bedroom home has seen many nice updates over the years and awaits its new family to add their touches. Featuring a large main floor primary bedroom, upper loft area with built-ins & custom floating bed, large kitchen/dining room area with hickory cabinets. Detached garage, private deck and large level back yard with fire pit and bike trails for your kids to enjoy. (id:44788)
Austin & Austin Realty
148 Fieldway Dr
Hamilton, Ontario
Stunning bungalow that has been fully renovated and upgraded, providing over 2500 square feet ofquality living space (1238 square feet on the main floor and 1258 square feet in the basement) on alarge lot that is perfect for a pool. The open-concept living and dining area features cathedralceilings and overlooks a modern kitchen with granite counters, a center island, ceramic backsplash,and a walkout to the yard. Three spacious bedrooms, including a primary room with a large doublecloset, complete the main floor. The modern washrooms feature granite counters and custom cabinets.The oak staircase leads to the basement, which is an open-concept space that is perfect forentertaining, with a three-piece washroom and a rec room that overlooks the living room, with largewindows and high ceilings. The driveway and walkways are stamped concrete, and the large backyard isfully fenced for privacy and is perfect for a pool. The oversized single garage has access tohouse/yard. **** EXTRAS **** Extra deep lot, pool size lot. (id:44788)
RE/MAX Ultimate Realty Inc.
12 Riverside Circle
Smithville, Ontario
Tranquility awaits in the exclusive Adult Lifestyle Community of West Lincoln Gardens - Welcome to 12 Riverside Circle in Smithville. This low maintanence, 2-bedroom, 2-bathroom semi-detached bungalow is ready for its next owners to call home. The main level opens from the foyer to the large and bright living room, with a half wall giving view to the spacious Kitchen with stainless steel appliances and an abundance of cabinet space, and Dining room with a walkout to the rear deck overlooking 20 Mile creek. The generous Primary suite boasts a 3-piece en suite, ample storage with his and hers closets, and an additional private walkout to the rear deck. The basement is unspoiled and has lots of potential to add an additional bedroom, bathroom, etc.. Additional features for this property include: All grounds maintenance covered in the condo fee, California shutters throughout, main floor Laundry, oversized garage and more. Book your showing today! (id:44788)
Red And White Realty Inc.
159 Country Street
Almonte, Ontario
Welcome to 159 Country Street - where turn of the century meets mid-century. This historic home on a large corner lot is sure to delight with its original hardwood & trim, and delightful updates throughout. A welcoming front porch leads to a slate-tiled foyer with custom wood-work. Living room features a corner stone fireplace, for ambience only. 3-season porch off the living room, offers a charming spot to enjoy afternoon tea. Formal dining room with a wall of glass, and a timeless chandelier, opens to the “country-feel” kitchen with ample wooden cupboards, floating island, and an eating nook. A large family room with a wood burning stove was added, with patio doors to the yard. The second level features 3 bedrooms and a smaller bedroom/nursery/office. The family bathroom was updated to include skylights. The home offers an attached single-car garage and a 2-car detached garage. Fenced yard. An amazing location - close to recreation and schools, and an easy walk to Almonte’s downtown. (id:44788)
Tracy Arnett Realty Ltd.
352 Bridge St W
Belleville, Ontario
Located on a quiet Cul-de-sac, this exquisite Stinson built raised bungalow boasts 3 beds on the main floor and 2 more beds the lower level with large windows that let in an abundance of natural light. Sought after features include hardwood flooring on the main level, a patio door that leads to an off deck eating area, and a master bedroom with an ensuite bathroom and walk-in closet. The lower level of the home is high and dry. It includes a spacious living room, two beds, a 3 piece bathroom and an additional room. Facing south you will enjoy the large green field outdoors, and its proximity to elementary and high schools and other amenities. This quality home is surrounded by similar and higher quality homes and is in one of the most desirable areas in Belleville. It is well maintained and cherished by its original owner. (id:44788)
Homelife New World Realty Inc.
138 Waters Way
Wellington North, Ontario
Brand New 3bedrooms and 3 Bathrooms in North Wellington. Open concept with great floor plan. Tones of upgrades. Ss appliances. Be the first one to enjoy this beautiful house. The tenant is responsible for 100% of utilities and hot water heater. (id:44788)
Homelife Miracle Realty Ltd.
9519 Concession 6 N
Wellington North, Ontario
Attention to detail and meticulous care are evident in this stunning country oasis. The atmosphere upon entering 9519 Concession 6N is irreplaceable, from soaking in the stunning sunrises & sunsets, along with the peaceful sights and sounds of the surrounding countryside, to the purposefully designed finishes and floor plan inside the home, you will be sure to enjoy your own slice of paradise. 3 bedrooms, 1 ½ baths, main floor laundry and bright living room featuring an electric fireplace(2022) that flows into the dining room & spacious kitchen complete the main floor. Opportunity knocks as you make your way down to the recently renovated lower level. Access to the extra large two-car garage, ample storage space, 2 additional bedrooms, kitchenette/bar, spacious rec room featuring a propane fireplace(2021) and 4 pc bath allow for endless opportunities on the lower level; whether you use it for entertaining family & friends, cozying up in, or using it for an in-law suite/rental space. The ½ acre country lot, stamped concrete patio with space for a hot tub, firepit, flower beds and gardens, parking for 5+, and shed wired for hydro are just a few of the added benefits outside of the home. This spacious 2400 square foot brick home is situated on a beautifully landscaped property conveniently located on a paved country road just a 5 minute drive to Mount Forest, 30 minutes to Fergus/Elora, & 50 minutes to Guelph and Kitchener/Waterloo. Call your REALTOR® today to learn more about the list of updates (including furnace & ac+), and view what could be your new home, 9519 Concession 6N. (id:44788)
Realty Executives Platinum Limited (Seaforth) Brokerage

